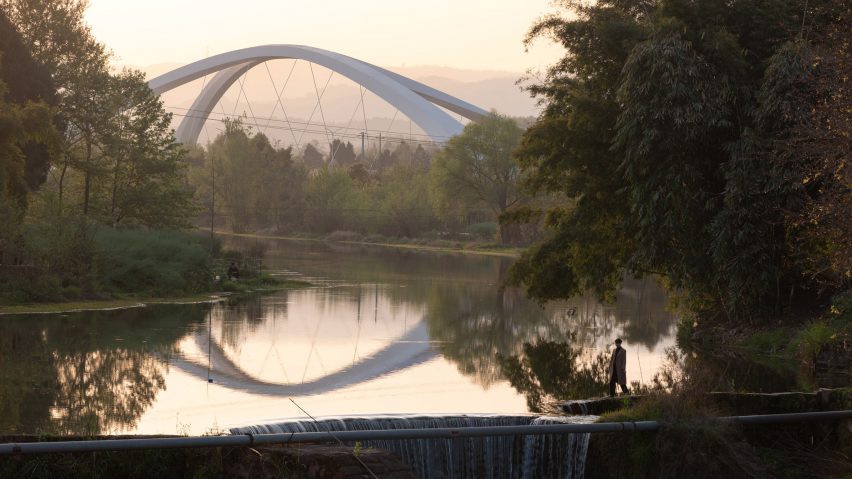
Sculptural steel arches support Jiangxi River Bridge by Zaha Hadid Architects
Two symmetrical steel arches define this bridge by Zaha Hadid Architects, which stretches 295 metres across a tributary of the Tuojiang River in Chengdu, China.
Named Jiangxi River Bridge, the structure is used by cars, cyclists and pedestrians and is intended to become a landmark for the city in Sichuan province.
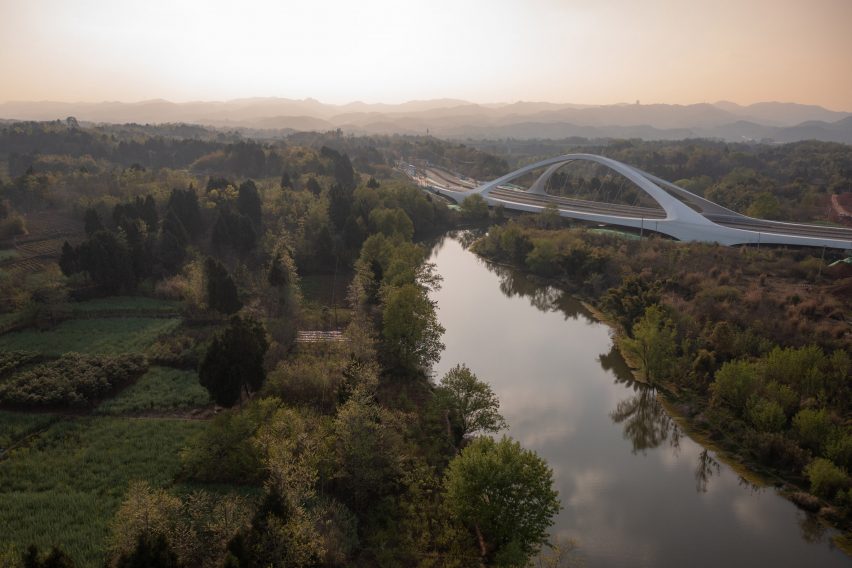
Zaha Hadid Architects designed the bridge to tie in with the city's existing road system and Airport New Town, a new development surrounding Chengdu Tianfu International Airport.
Its steel arches extend 30 metres up from either side of the deck, leaning together as they rise, and are supported by tapering piers and abutments that contribute to its sculptural form.
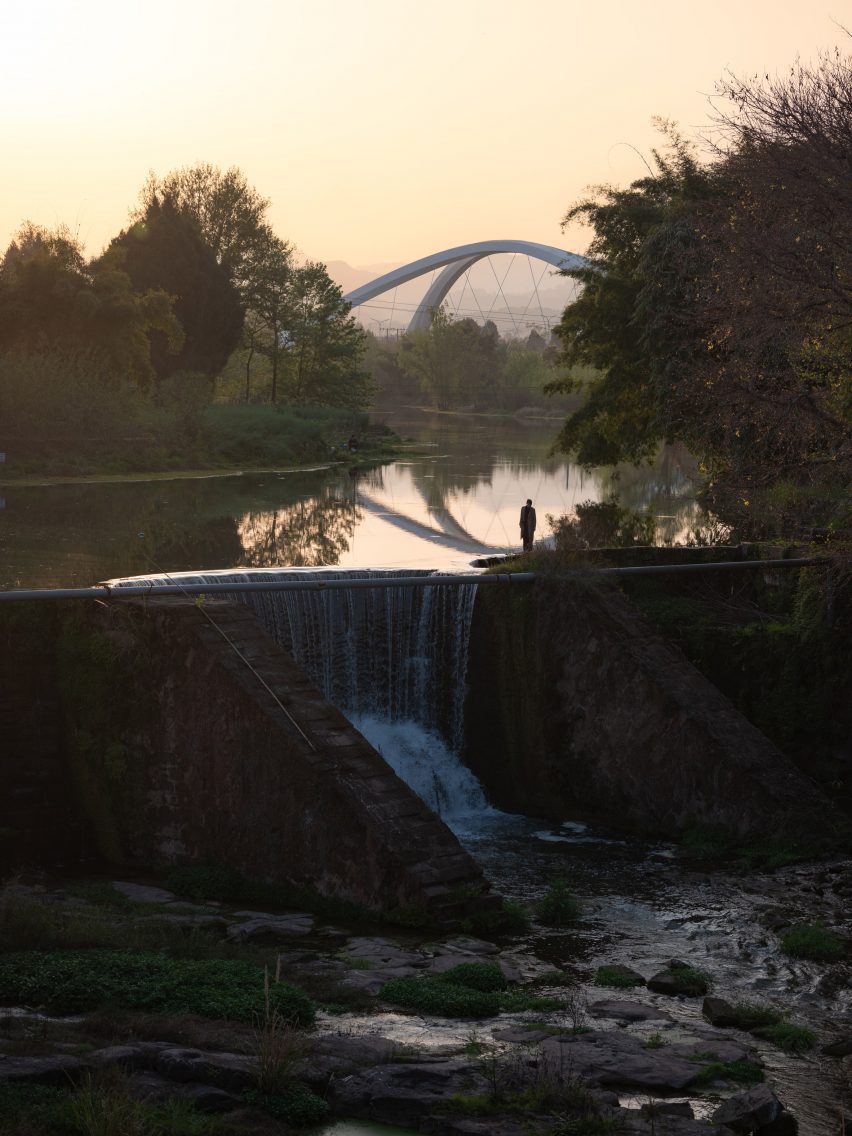
"As they rise, the arches lean together to touch tangentially at their crown, stabilising the structure from lateral wind forces," said Zaha Hadid Architects.
"The dynamic curvature of the bridge's supporting piers and abutments taper into its primary arches and road deck, defining a sculptural landmark within Chengdu's transport infrastructure."
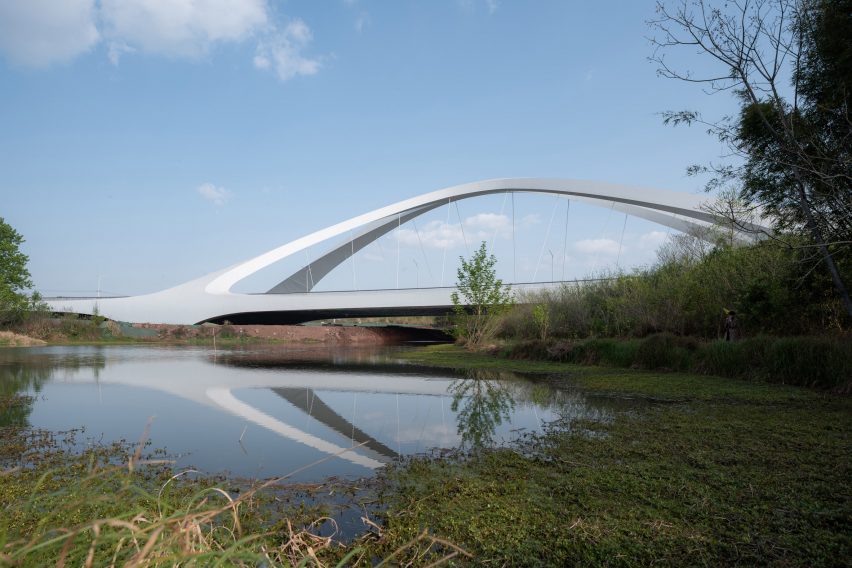
Jiangxi River Bridge, which is also known as Chengdu West First Bridge, has a 185-metre-long central span. The secondary spans that connect to the riverbanks are 55 metres long.
The structure was predominantly prefabricated, meaning it was delivered to the site in sections before being connected with on-site welding, helping to reduce construction time.
According to Zaha Hadid Architects, arches are used in the design because they "provide the most efficient bridge structure for spans between 120 and 250 metres".
Meanwhile, the meeting of the two arches at the top of the bridge is designed for stability against lateral winds.
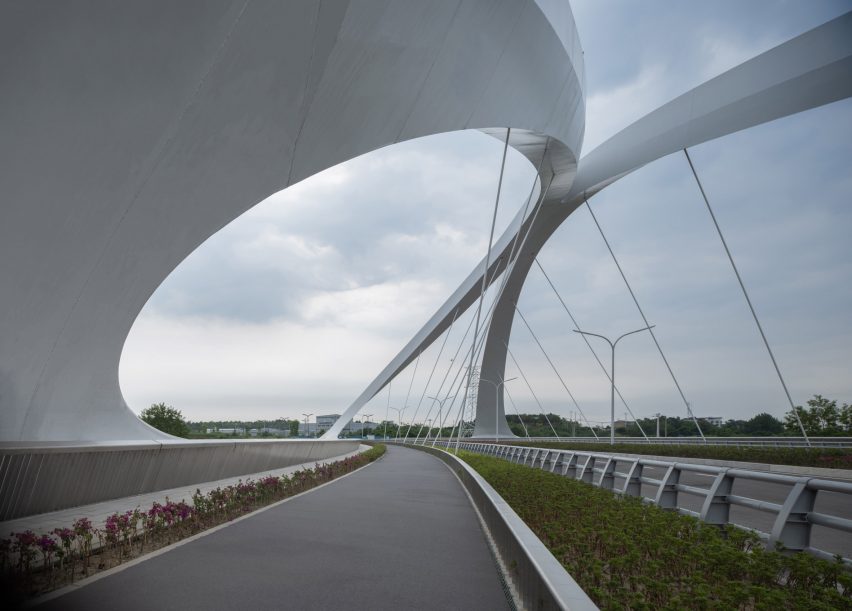
Jiangxi River Bridge's deck was made from precast concrete panels, and its edges are lined with box girders engineered to withstand the outward forces of each arch while reducing loads on the concrete foundations.
There are no foundations in the river over which the bridge spans, and instead it sits on piers on each bank.
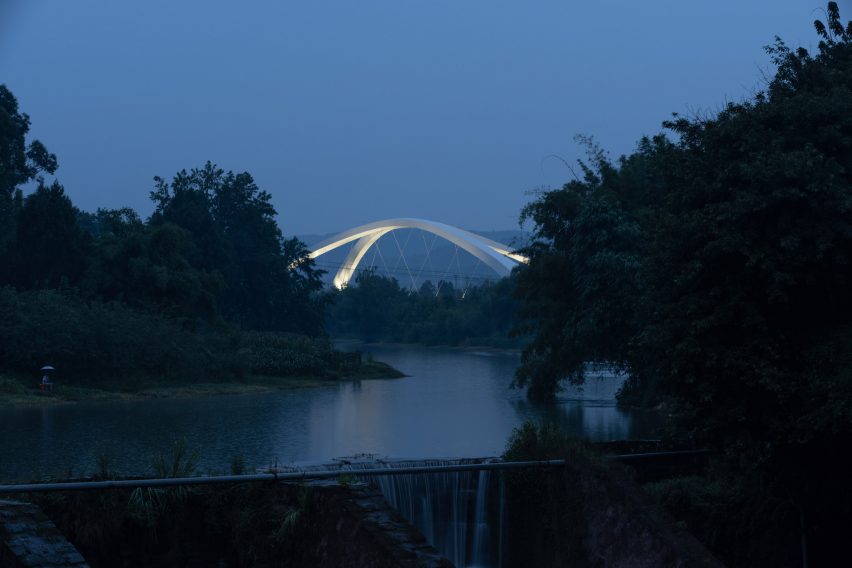
Founded in 1980, Zaha Hadid Architects is the eponymous studio of the late architect Zaha Hadid. Today the firm is headed up by Patrik Schumacher.
Other bridges designed by the studio include the wavy Sheikh Zayed Bridge in Abu Dhabi and a 3D-printed concrete bridge it presented in Venice in 2021.
It is currently also developing a 46-metre-wide bridge with a curved timber roof for Vilnius railway station in Lithuania.
The photography is by Arch Exist unless stated otherwise.