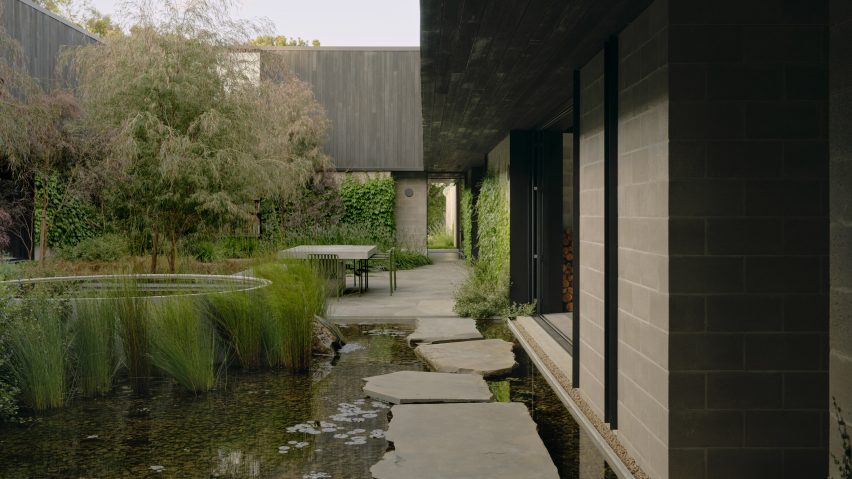
Low-slung roof shelters blockwork home on Mornington Peninsula
A low-slung roof with deep eaves shelters Merricks Farmhouse, a concrete-block home in Australia designed by South African studio Michael Lumby Architecture with Brisbane practice Nielsen Jenkins.
Overlooking vineyards and the sea on the Mornington Peninsula in southeast Melbourne, the dwelling references local farmhouses and is designed by Michael Lumby Architecture and Nielsen Jenkins as a "refuge" in its exposed coastal setting.
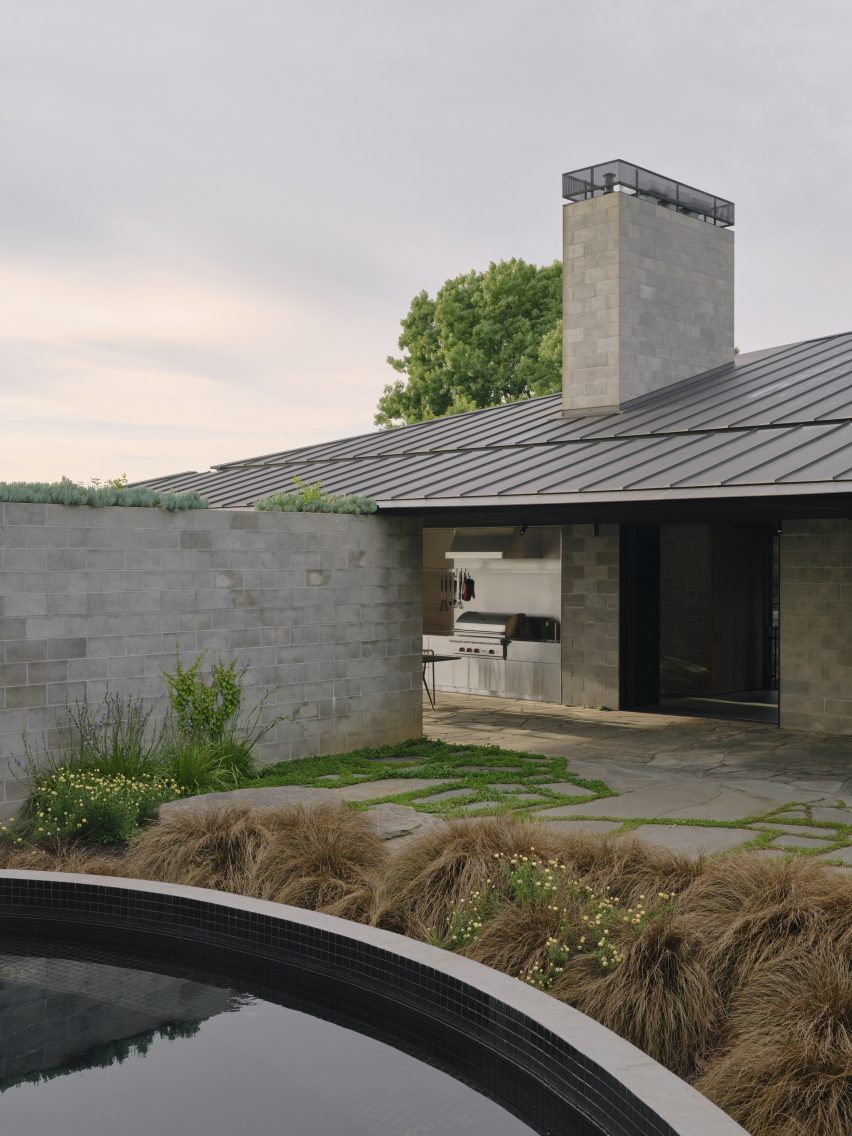
"As an outsider, I found myself being intrigued by the typical Australian farmhouse and perhaps in a naive way began to romanticise it with its low-slung roof, wrap-around porch and deep eaves," explained architect Michael Lumby.
"With its siting on a prominent hilltop with no other buildings around, we were interested in how we could abstract this characteristic, distilling the notion of the Australian farmhouse into one idea – a line of shadow in the landscape," he added.
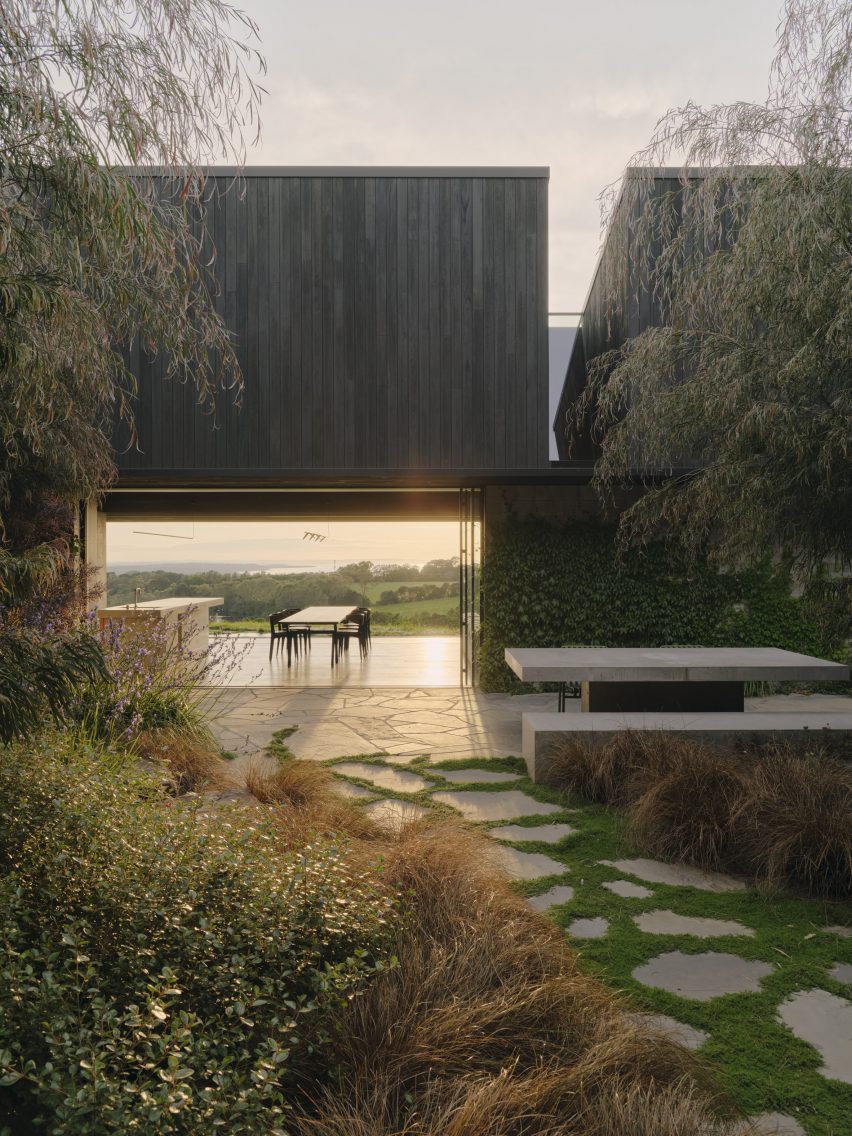
Merricks Farmhouse comprises a large open-plan living room and six bedrooms, which centre around a courtyard.
The home is formed of exposed concrete blockwork, chosen by the studios to help reduce cost and retain focus on the landscape.
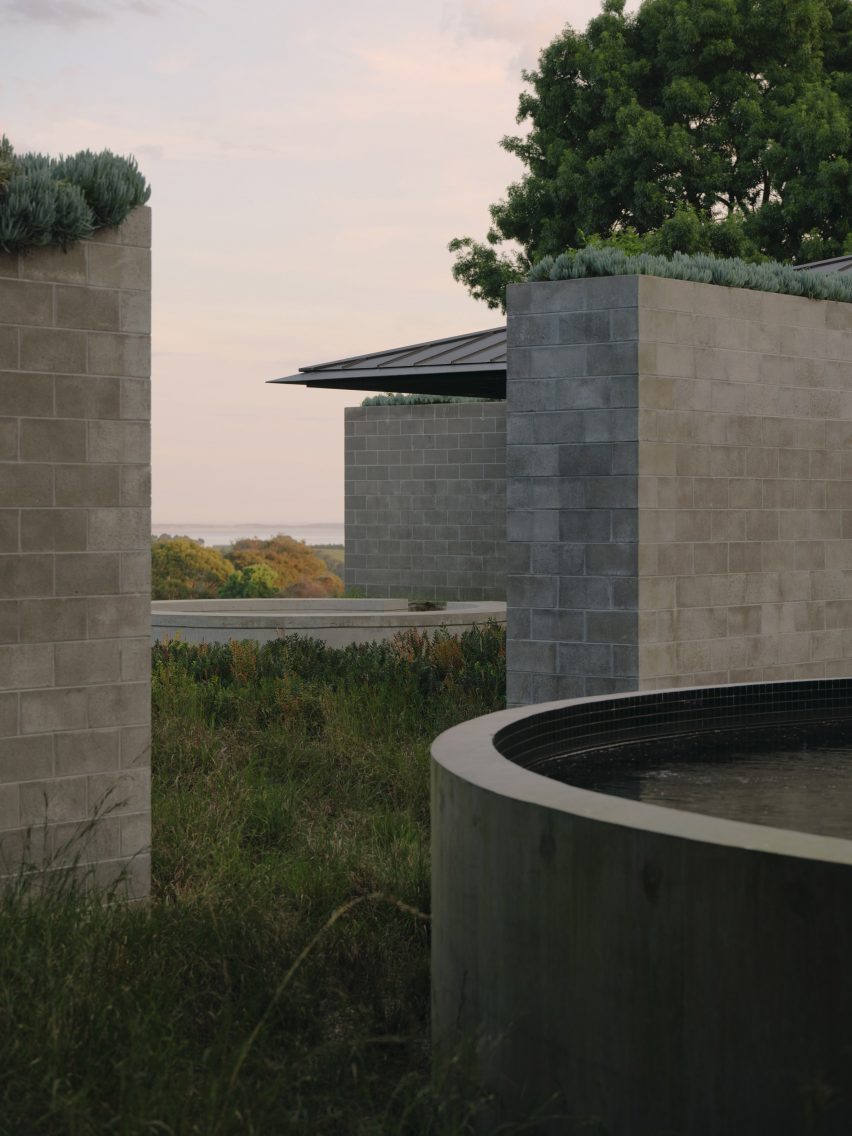
"We used standard concrete construction blockwork to reduce cost and negate the need for extra finishing trades – materials generally were chosen to reduce maintenance and recede from the view both internally and externally," said Nielsen Jenkins co-founder Lachlan Nielsen.
"As in a typical Australian farmhouse, the roof is visible and appears to float over the shadows below, but the walls it sits on will recede further and further as the landscape takes over."
Tucked behind a walled entry court, a gravel path leads to the lush green courtyard at the centre of Merricks Farmhouse, which the team conceived as the most important "room".
Rather than wrapping this courtyard with a single volume, the architects split the home into a series of blocks separated by small gardens, allowing glimpses through to the surroundings while maintaining a sense of privacy.
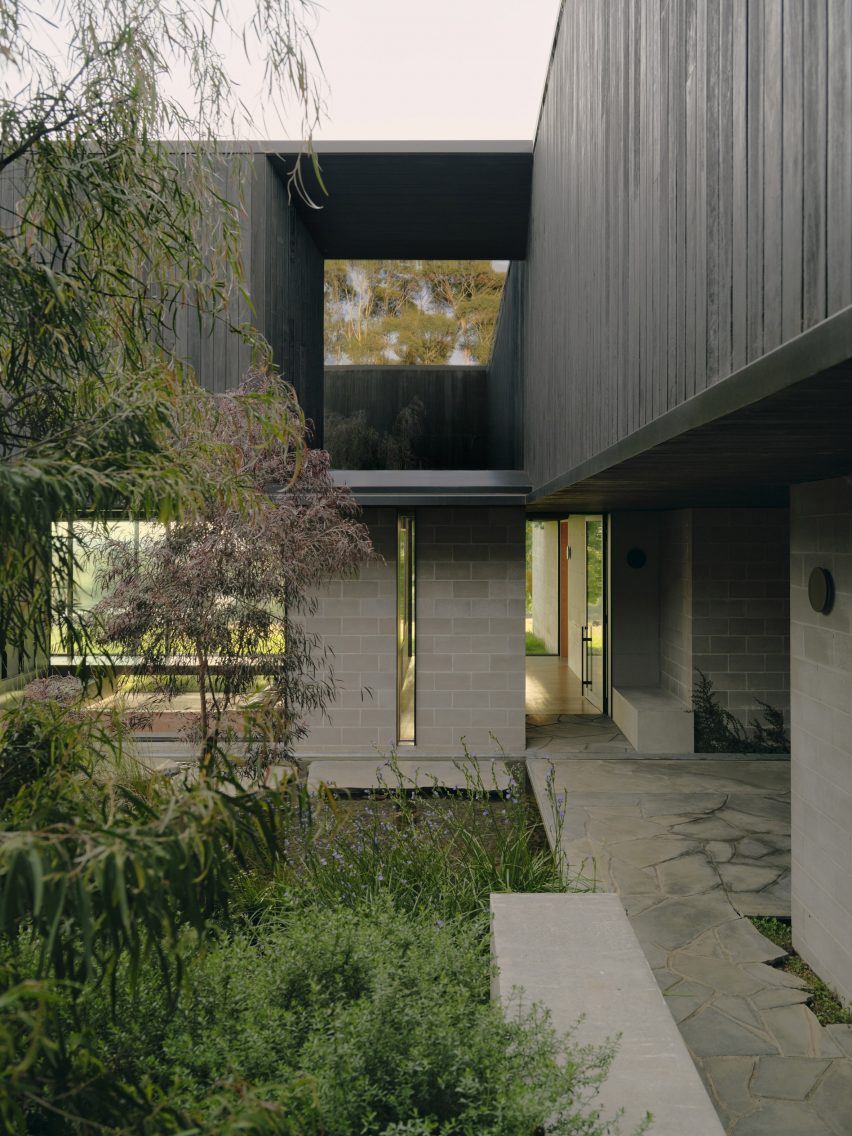
"We wanted the occupants to feel held and protected within the building but also to feel connected to the horizon and a much larger landscape," said Nielsen.
"By keeping all the internal components of the building on a single storey we were able to maximise the size and orientation of the central courtyard and provide a more introverted landscape connection."
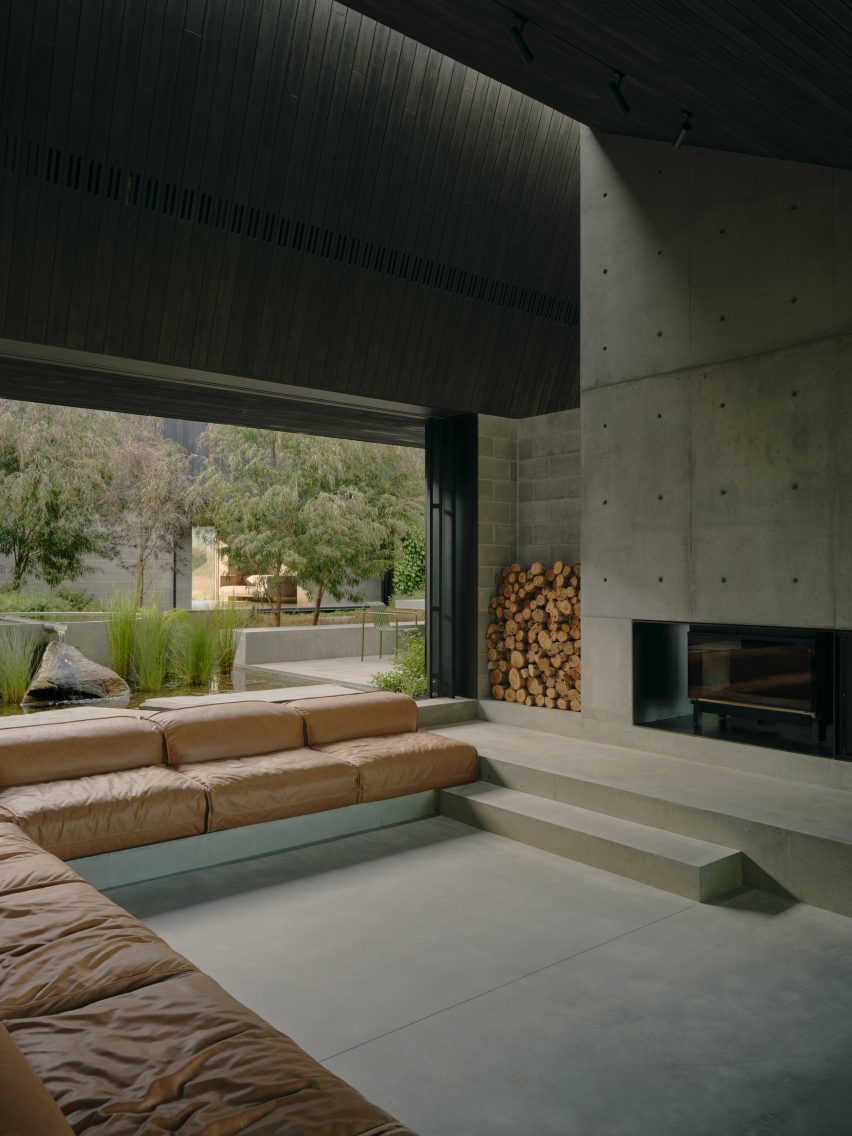
Merricks Farmhouse's large roof extends outwards to shelter the entire perimeter, including a terrace to the north with an outdoor cooking area.
A circular pool borrows its form from agricultural water storage tanks, becoming a motif that is carried through the project in small pools in the courtyard and at the entrance of the home.
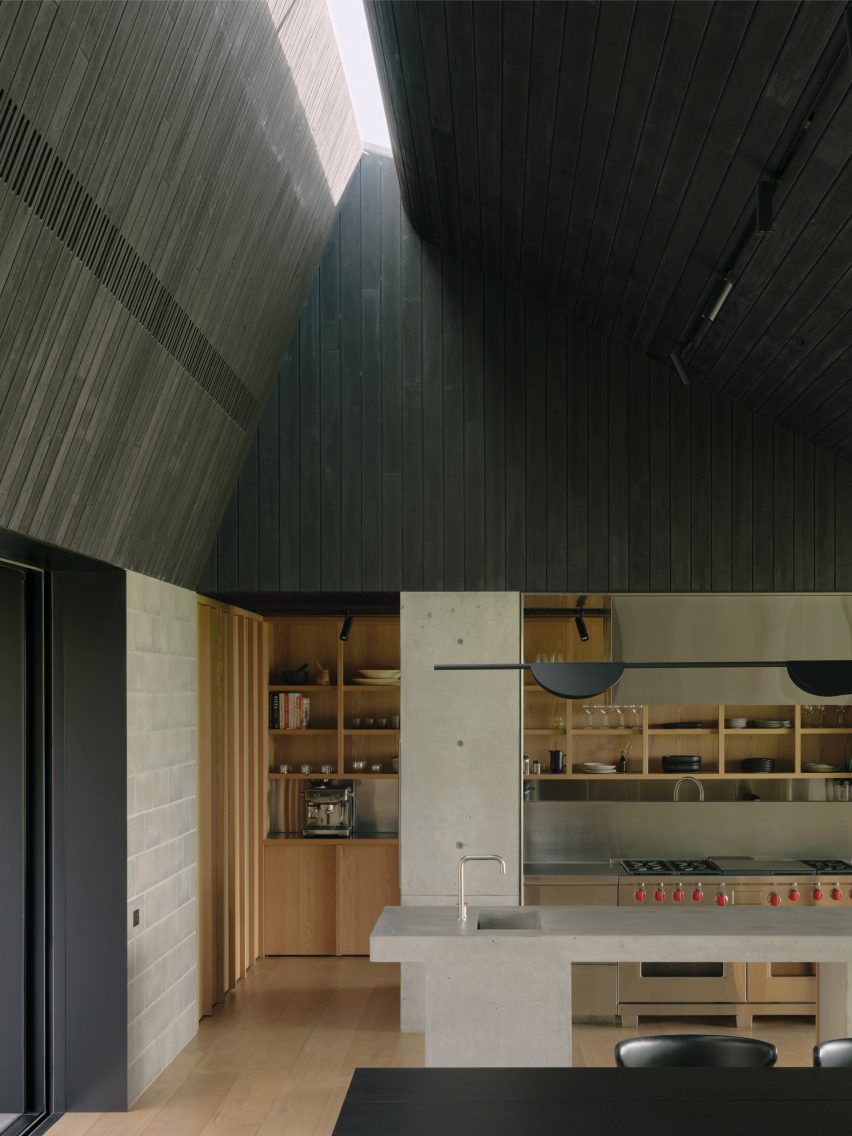
Inside, the large roof of the home is expressed with dark timber cladding above the exposed blockwork walls, which are softened by timber panelling and shelving.
As the home only has two permanent residents with the other bedrooms reserved for guests, it can "contract" by closing off the northwestern edge to create a single-bedroom pavilion.
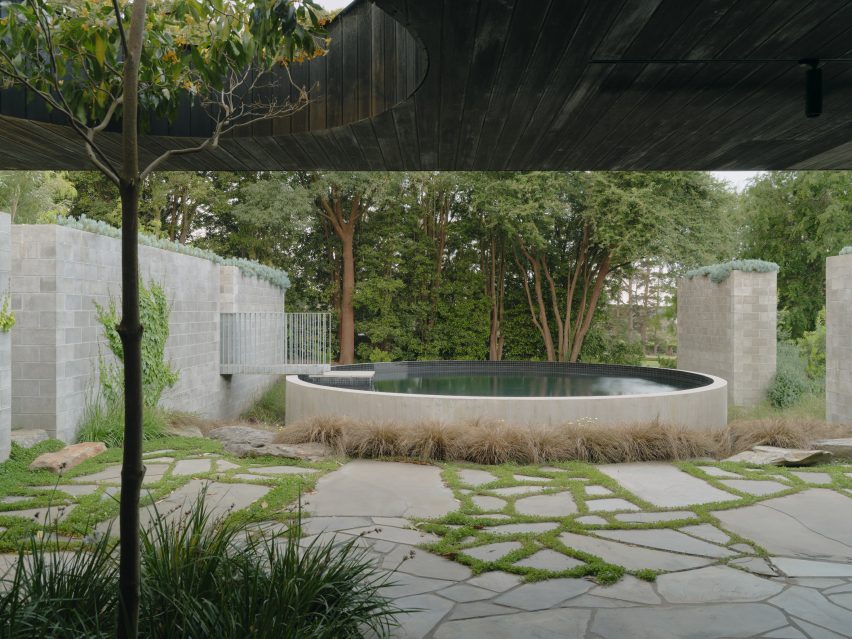
Michael Lumby founded his eponymous studio in Cape Town in 2015, and the firm has recently opened an office in Melbourne.
Nielsen Jenkins has previously completed several residential projects in Australia, including the renovation and extension of a Brisbane cottage and a "tough" family home designed to withstand bushfires.
The photography is by Tom Ross.
Project credits:
Architect: Michael Lumby with Nielsen Jenkins
Builder: Atma Builders
Engineer: Westera Partners and OPS Engineers
Landscape design: Franchesca Watson and Robyn Barlow
Landscape: Julian McCarthy Landscapes