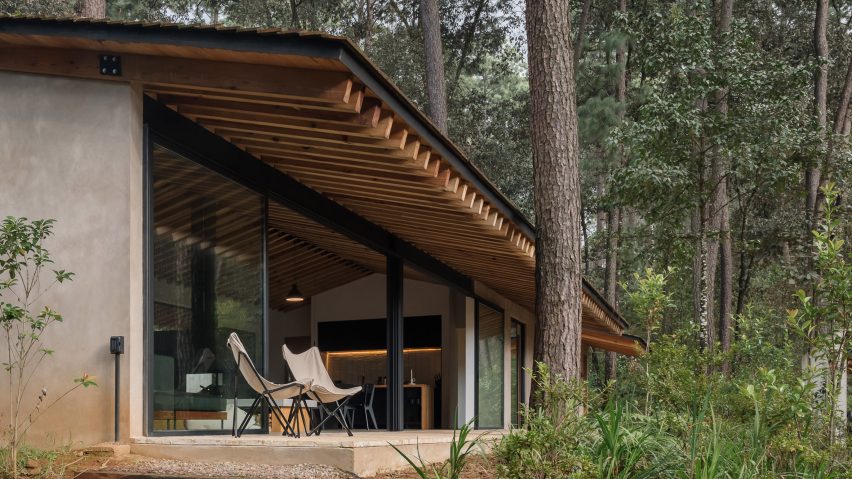
Estudio Atemporal spreads out Mexican house to preserve the forest
Mexican architecture firm Estudio Atemporal has completed a gabled multi-building house that flows between indoor and outdoor living in Valle de Bravo.
Named Casa Mola, the 4,600-square-foot (430-square metre) house was completed in 2021 in a densely forested area.
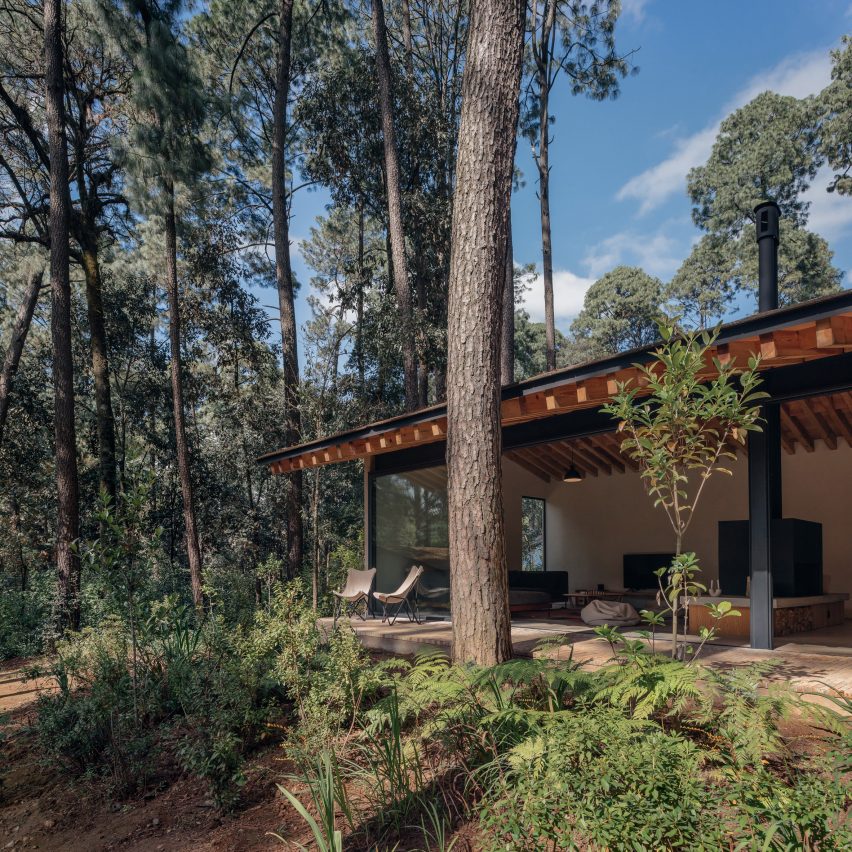
Estudio Atemporal, which is based in Mexico City, arranged the spaces so the residents could live "more organically."
"Being inside protects from weather conditions and generates intimate moments, being outside extends the spatial appropriation to the entire forest, generating breaths from a more hectic life," the studio told Dezeen.
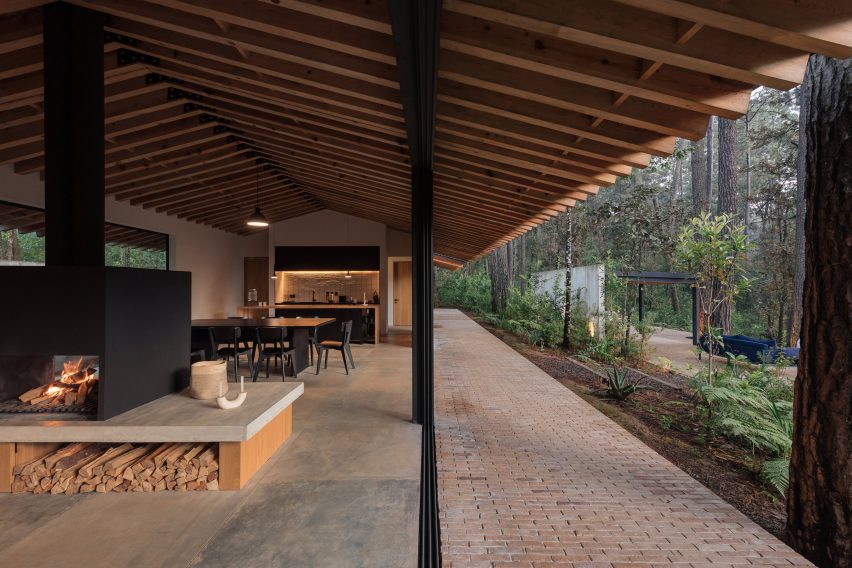
The project is composed of four structures: the main dogtrot-style house, a covered outdoor kitchen, a large sleeping cabin and a small sleeping cabin. The architecture studio aimed to blend the structures in with the context, allowing the site to be the design's key feature.
"The routes towards the different volumes allow direct contact with the environment," the studio explained. "The house, surrounded by the forest and away from close neighbors, is a place of silence and contemplation towards nature."
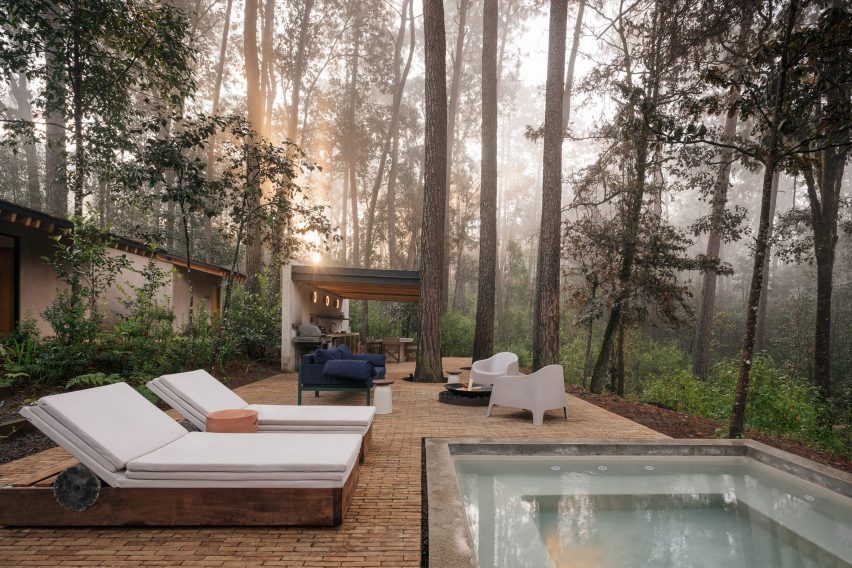
The volumes are constructed with light grey and sand-coloured smooth concrete and topped with timber gabled roofs with exposed rafters that cross the walls, extending from interior to exterior.
Wide slat shingles and brick walkways provide detail and texture, while black metal frames floor-to-ceiling glazing.
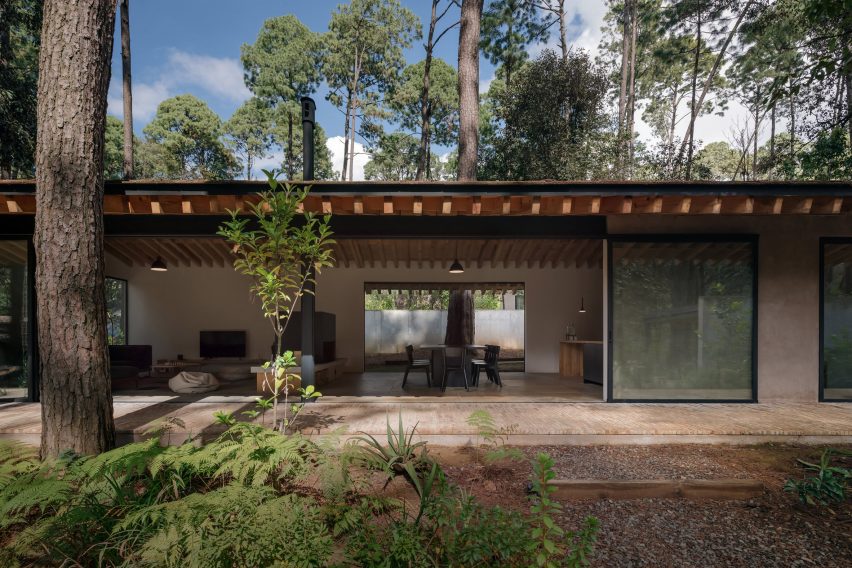
The arrangement of the volumes relates to the site's climate, topography, vegetation and sunlight. Rather than clearing trees to have enough space for the whole program, the team separated the rooms into small forest clearings and protected the existing trees.
"Their arrangement responds to a need to generate a series of experiences and routes between interiors and exteriors that are present at all times," the studio said. "In turn, this location avoids blocking the views between them and seeks to have optimal sunlight."
The main house uses a dogtrot passthrough to divide the public areas from the private zones. A bunk room holds one end of the rectangular plant, while an open living, dining and kitchen space comprises the other.
The interior is composed of natural colours and textures with smooth multi-toned concrete floors, wood and concrete built-in furniture, solid wooden doors and a waterfall kitchen island.
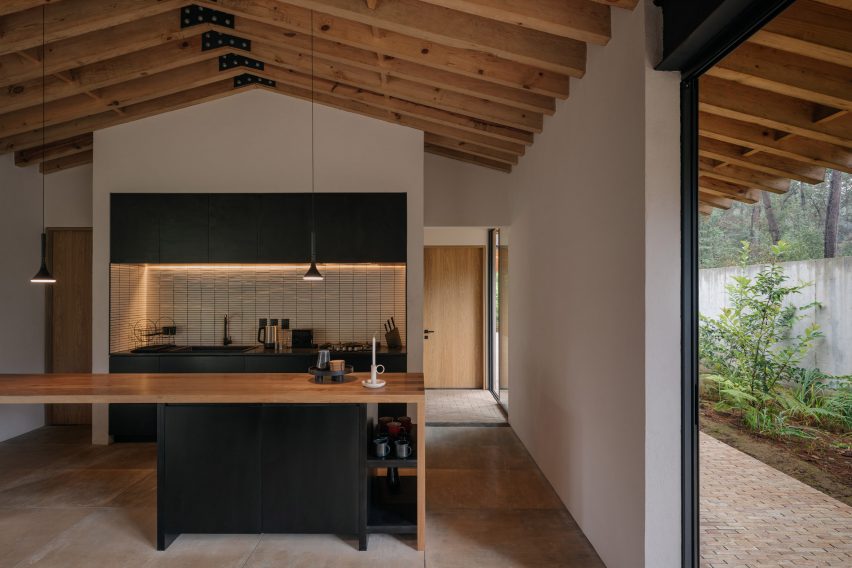
A black metal fireplace and chimney and dark kitchen cabinets accent the neutral tones with delicate pendant lights suspended under the exposed trusses. White straight-stacked backsplash tile has a similar shade to the white walls.
Adjacent to the main house is the pool deck with an outdoor kitchen. A black metal structure rises out of the brick deck and connects to a concrete wall, forming a breezy covered space with a white tiled counter and warm wood cabinet doors.
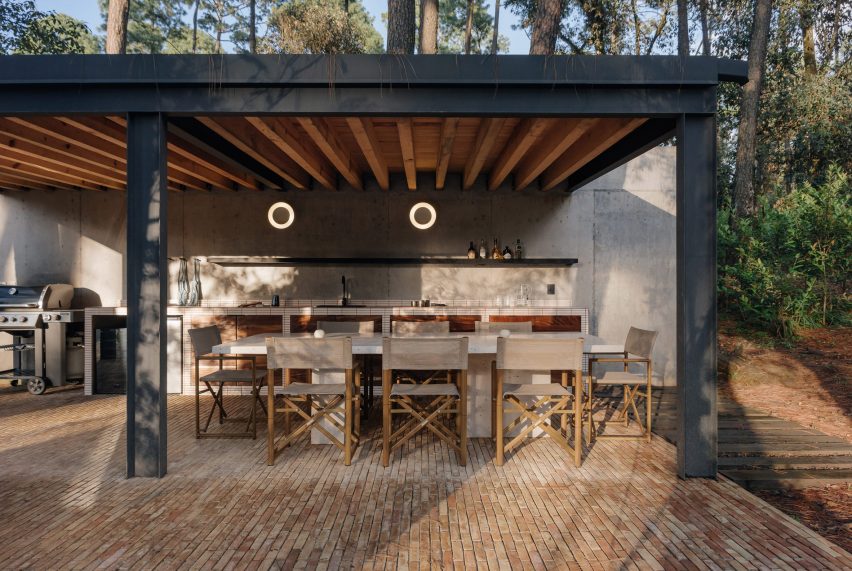
The main sleeping cabin is located downhill with two dark green bedrooms outfitted with neutral tones furnishings. The bathroom is finished with black walls and an oval stone sink. A floating wood counter and skylight above the tub lighten the space.
The smaller sleeping cabin is located uphill next to a parking area and contains a single suite.
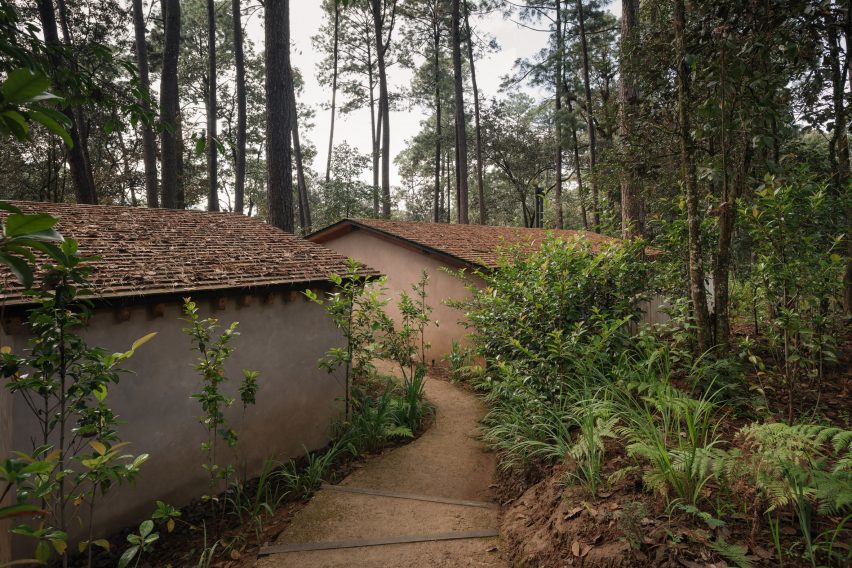
In addition to preserving the existing landscape, the house aims to work in harmony with the land, utilizing local, low-maintenance materials and low-consumption lighting and equipment. The design also includes wastewater recovery and returns rainwater to the site.
Nearby in San Simón El Alto, Estudio Atemporal completed a holiday house with a metal oversized gabled roof. The studio also converted an industrial factory into a co-working space in Mexico City.
The photography is by LGM Studio.