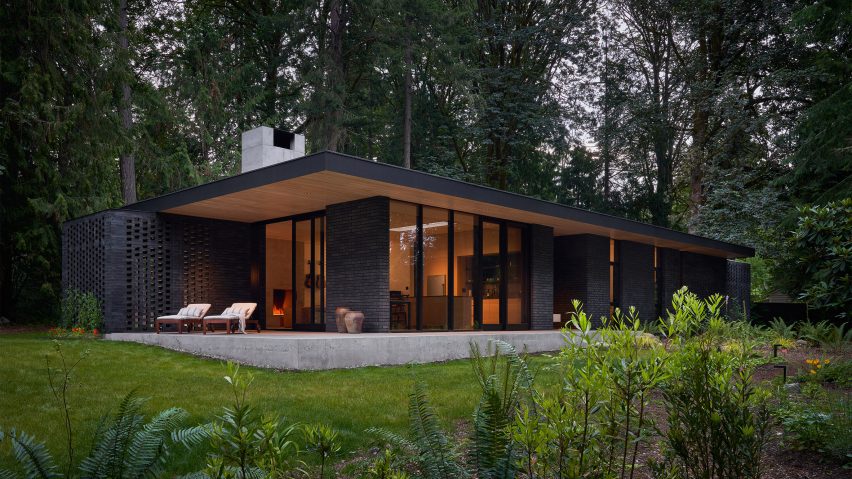
GO'C creates Washington house that "grounds itself to the earth"
Black brick and lye-washed wood are among the materials used to build a family home in a coastal Washington forest for a founding partner at architectural studio GO'C.
The project, called The Rambler, is tucked into a wooded site on the Kitsap Peninsula, which lies northwest of Seattle. The home is designed to be rooted to the landscape.
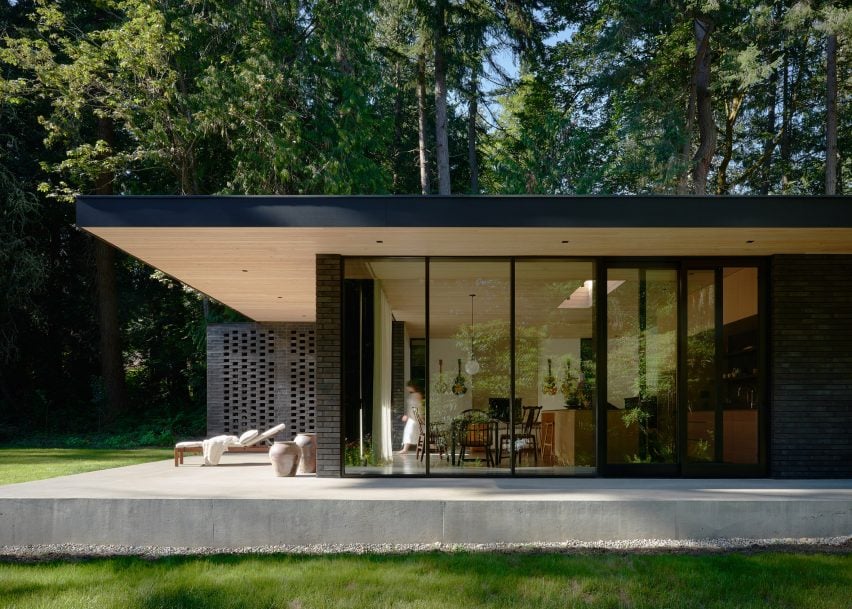
"The new structure grounds itself to the earth with its approach to material and form," said GO'C, a Seattle-based firm.
The home serves as a full-time residence for the studio's co-founding partner, Jon Gentry, and his wife, Lydia Ramsey, who is a musician.
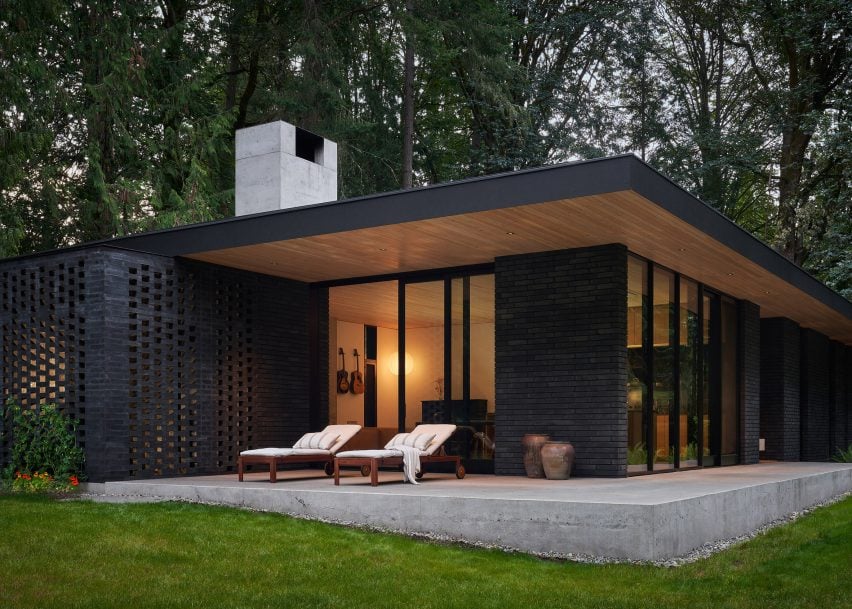
The single-storey, 1,700-square-foot (158-square-metre) dwelling was built on a "cherished piece of family property," the team said.
The goal was to create a modest residence that responded to its context and could accommodate a growing family. The couple also desired a high level of care and craftsmanship – on a relatively tight budget – and did much of the construction work themselves.
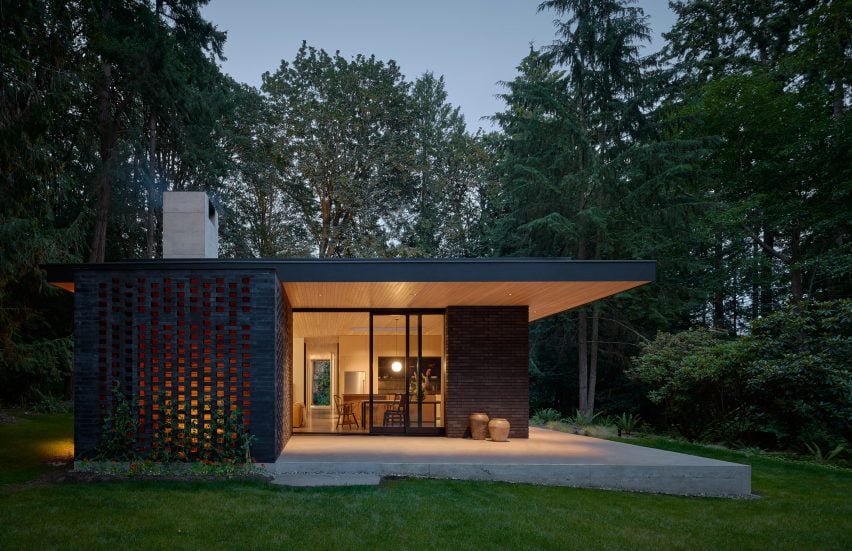
"The project involved a close collaboration with friends and makers in the local community, exploring a level of craft made possible from relationships forged over years of making work together," the team said.
The house's placement was carefully considered, as the couple wanted to ensure there was enough space around the structure for cultivating vegetables, gathering around a fire pit and possibly adding a guest house/workshop in the future.
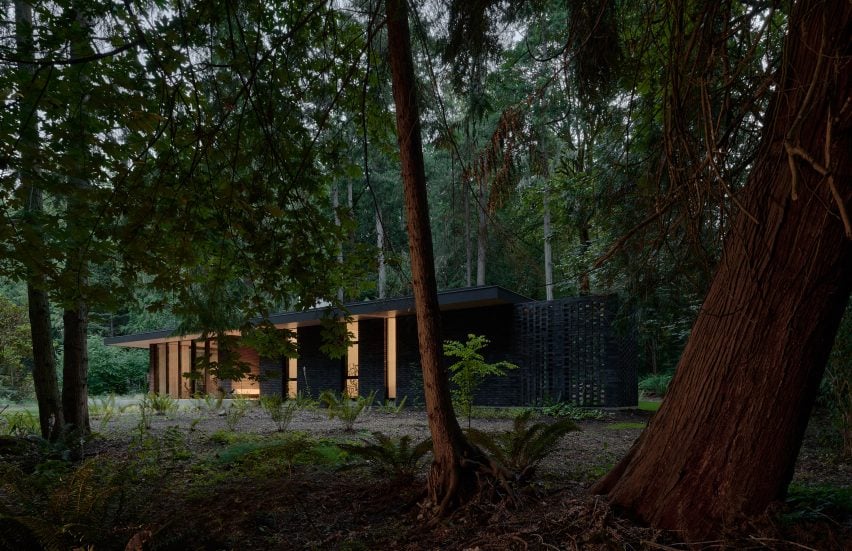
Rectangular in plan, the home is horizontally oriented. A variety of openings were incorporated to form communal spaces, provide views and bring in natural light and air.
"The design concept evolved out of a solid rectangular volume stretched across the site in a typical one-storey ‘rambler' style," the team said, referring to the common American style also known as a ranch house.
"The volume was carved away to create gathering spaces, sliced through to open axial views, and punctured and perforated to let in light and provide natural ventilation while maintaining privacy where needed."
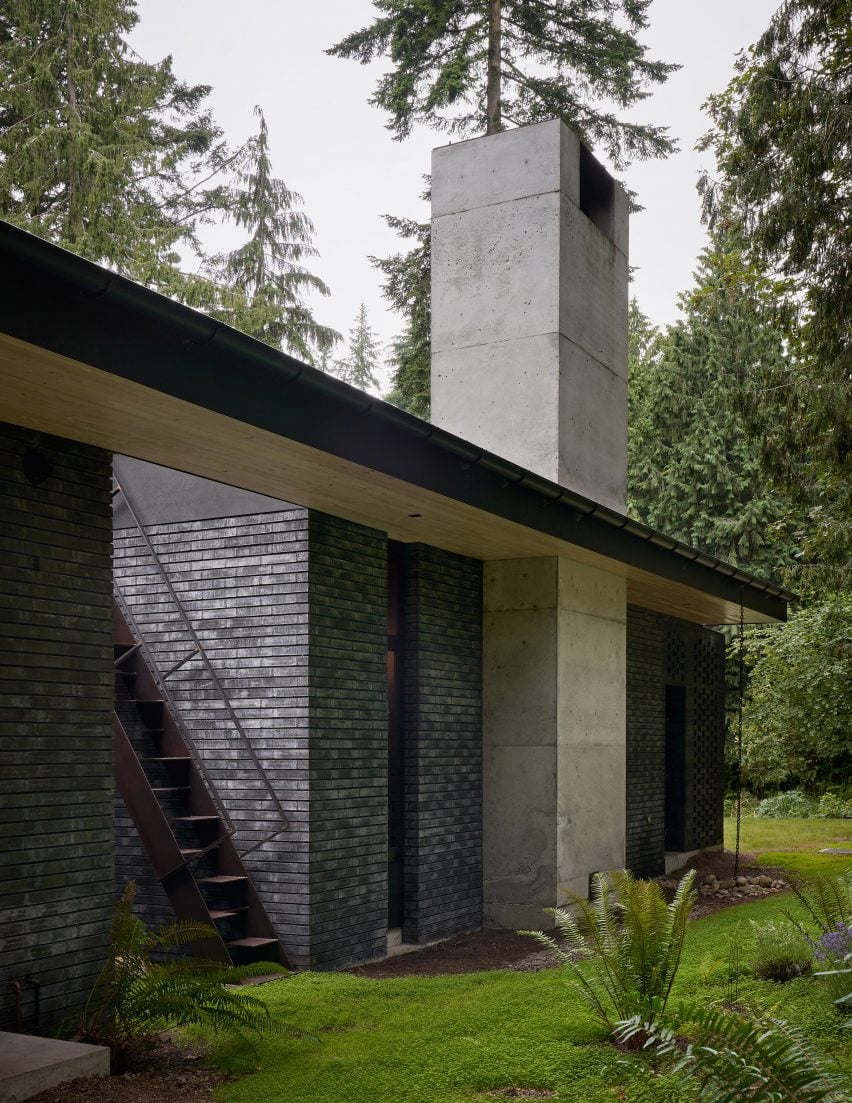
Exterior walls are made of Norman-sized black bricks with deeply raked mortar joints. Soffits are clad in lye-washed Douglas fir.
The building sits atop a raised concrete base that contains radiant hydronic piping. The concrete podium also has an aesthetic function, as it adds visual weight.
"The concrete base and full-height masonry walls serve to create a material language of visual mass and permanence for the home," the team said.
The house is topped with a flat, overhanging roof that provides shade and helps delineate outdoor gathering areas. A metal staircase leads up to the roof, where one finds an herb garden, spots for star-gazing and a future area for solar panels.
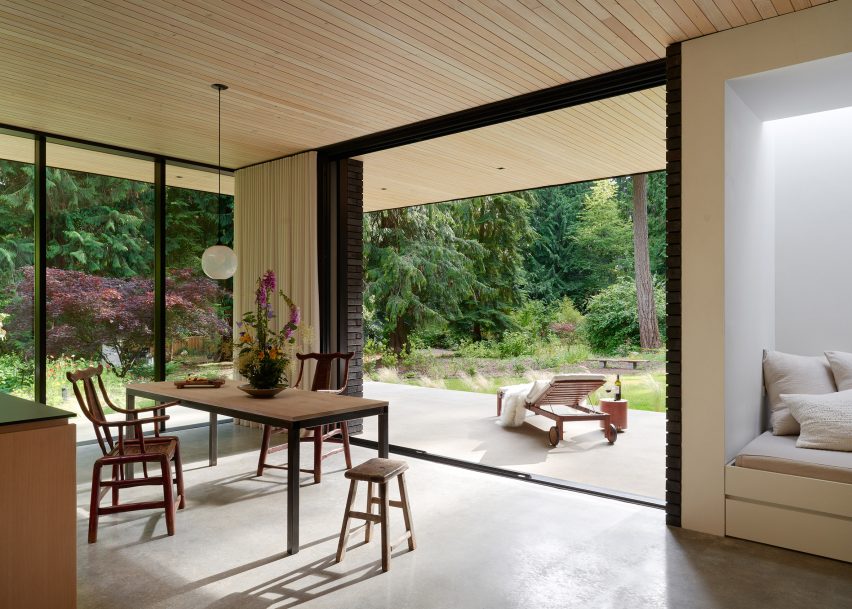
Around the house, the team added breeze-block walls that extend toward the landscape and form semi-enclosed, exterior rooms.
The screen walls "filter light and views at the east and west ends of the site, dissolving the structure into the landscape," the team said.
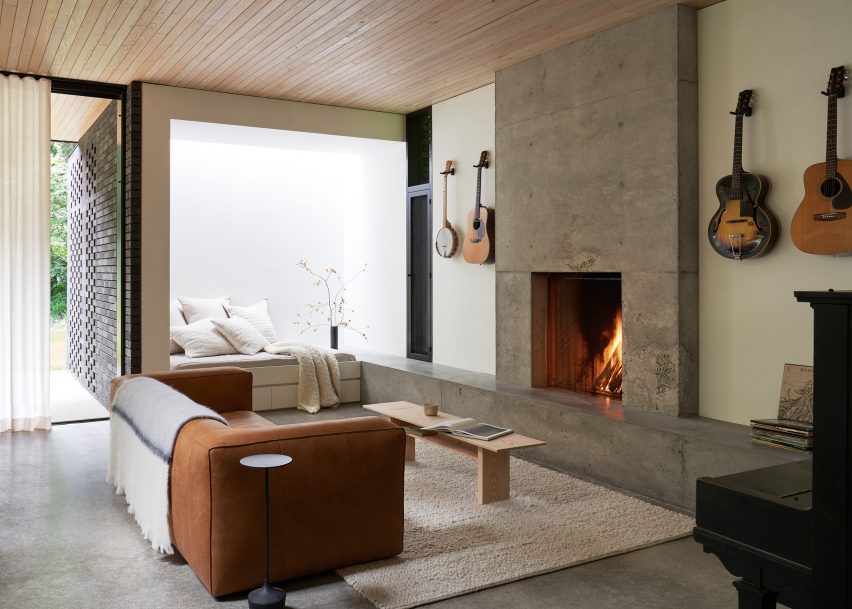
The main entrance is near the centre of the home, and within the dwelling, there is a clear division between public and private zones.
The western half contains an open-plan kitchen, dining area and living room – a comfortable space for family gatherings and playing music. A concrete fireplace acts as a "totem, marking the heart of the living space", the team said.
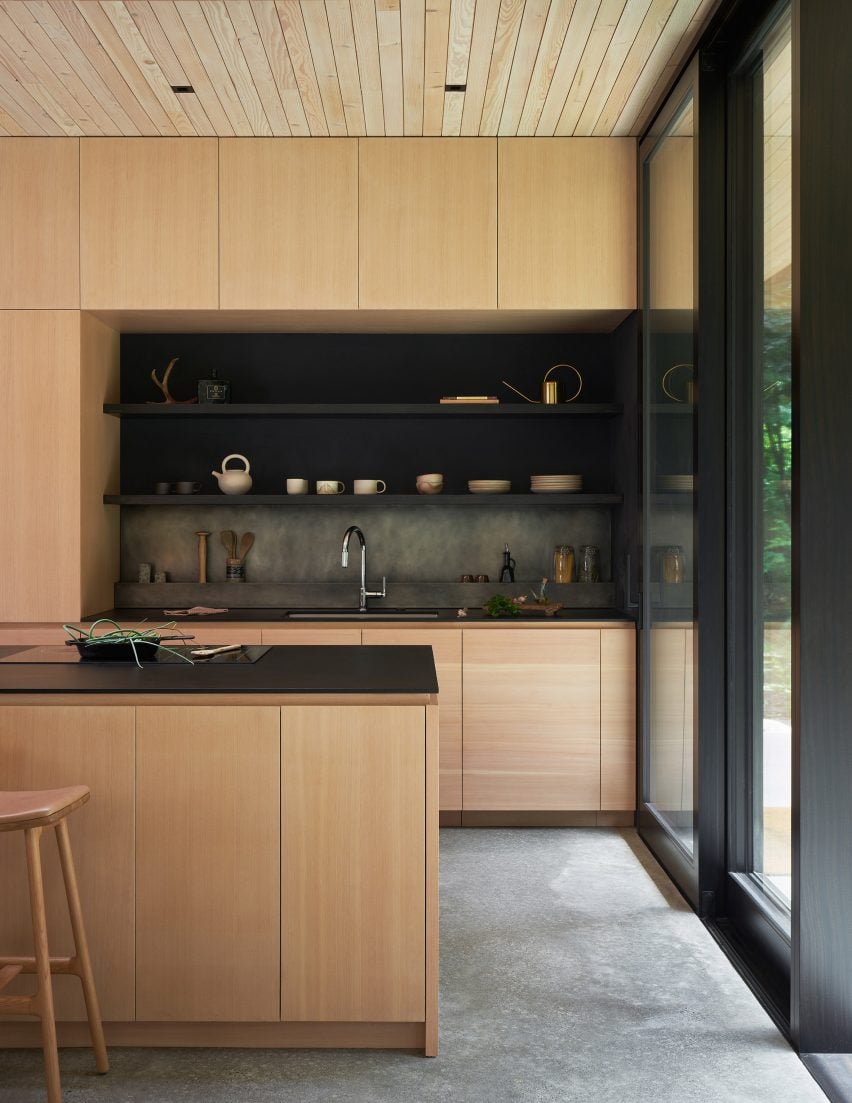
The eastern portion holds the primary bedroom suite, a studio, a bathroom and a secondary bedroom (now used as a nursery, as the couple had a baby last December).
On the northern section of the house, the team added structural elements that allow for a second level to be added in the future.
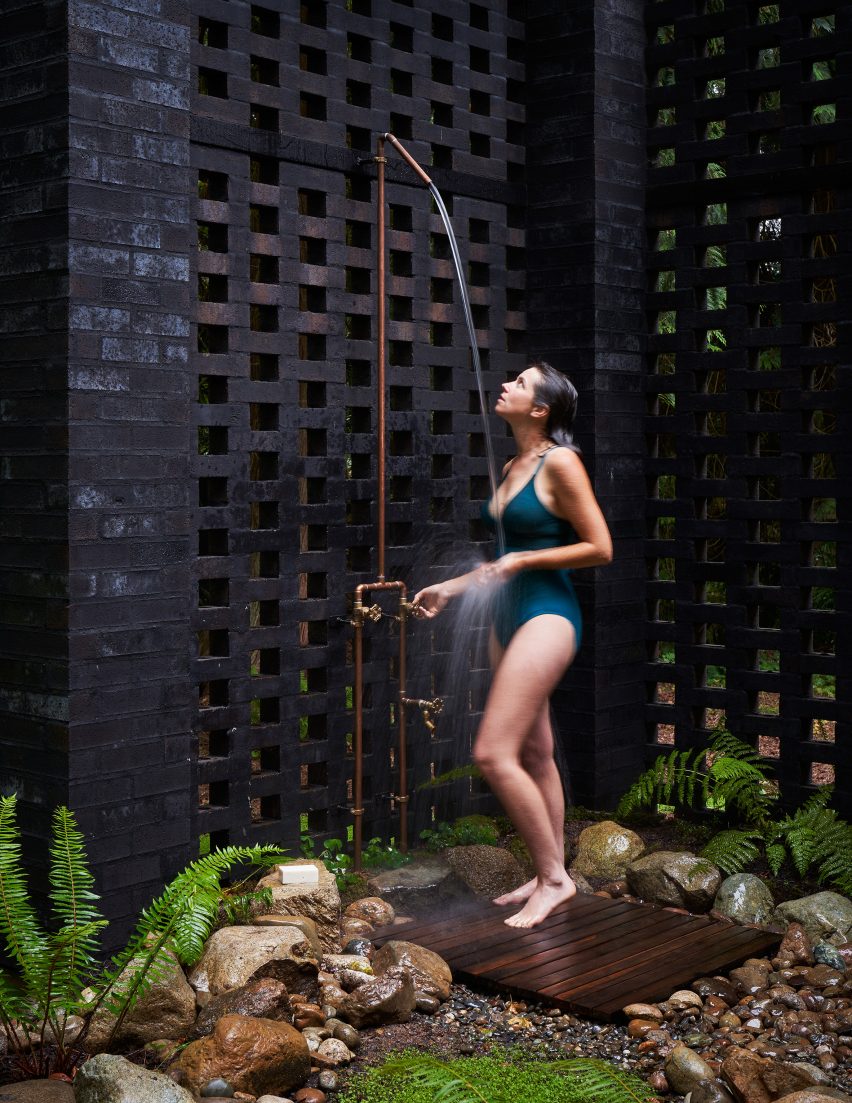
Rooms feature neutral colours and a mix of industrial and earthy materials, some of which came directly from the site.
Douglas fir trees from the property were used for ceilings, kitchen shelving and a coffee table. Cedar milled on-site was used for the front door, entry benches and a privacy fence.
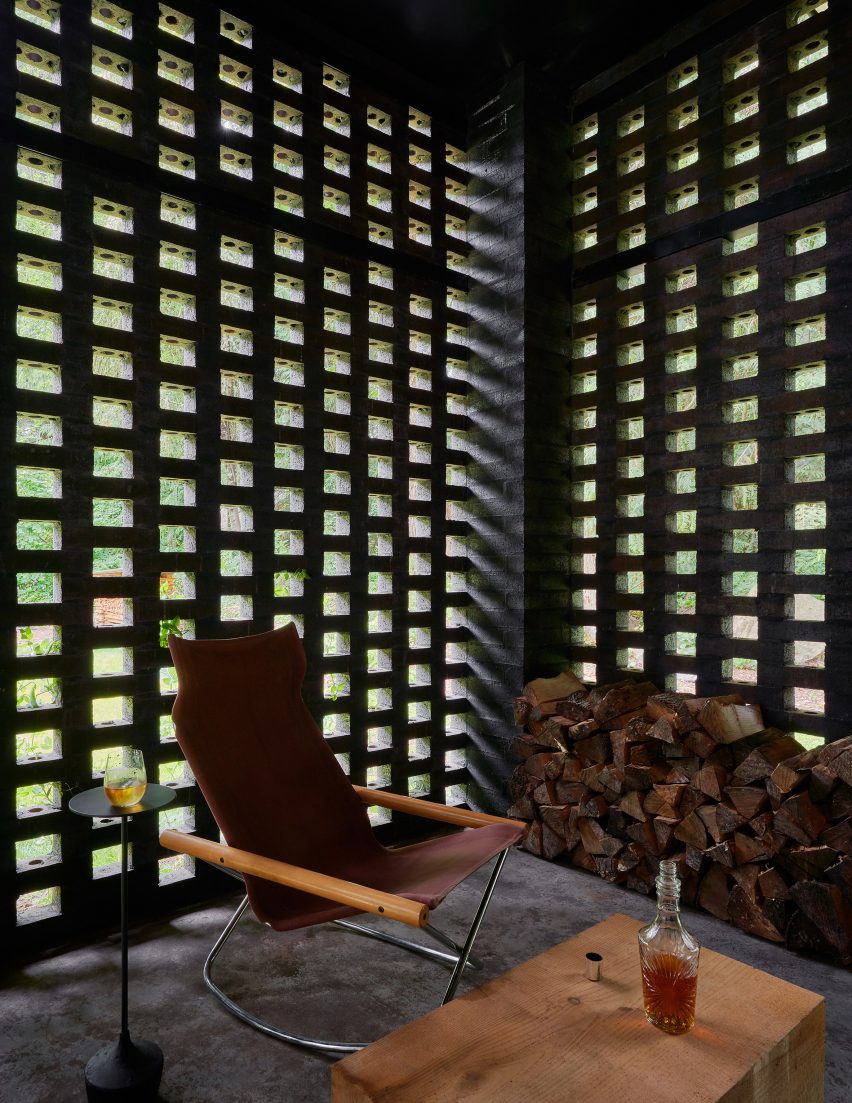
Additional materials include concrete and stainless steel. An outdoor shower is made of copper.
"Materials that are low maintenance and that get better with age were very important from the outset of the project," the team said.
Other projects by GO'C include a cedar-clad home that was designed for a blended family of eight and a community arts centre that was built on a remediated brownfield site and takes cues from a 1930s gas station.
The photography is by Kevin Scott.
Project credits:
Architecture and interiors: GO'C
GO'C team: Jon Gentry, Aimée O'Carroll, Yuchen Qiu
Build team: Sparrow Woodworks, Jon Gentry and Lydia Ramsey
Structural engineering: SSF Engineers
Civil engineering: J Welch Engineering