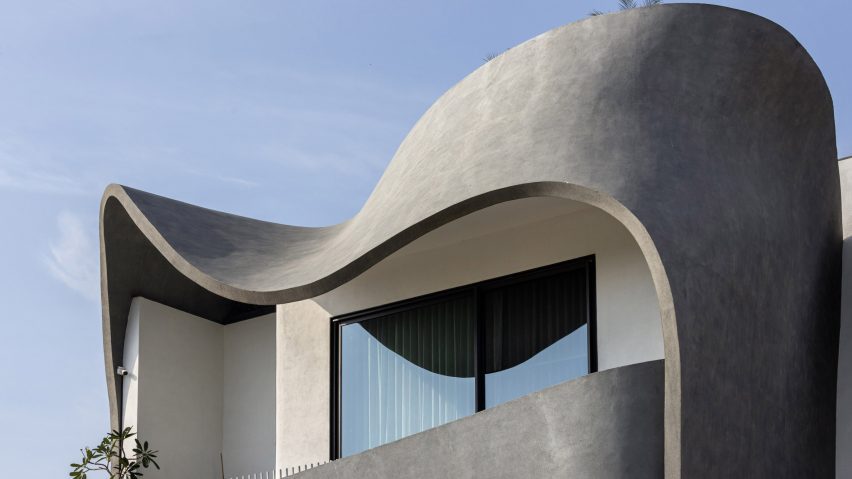
Studio Ardete wraps sculptural concrete ribbon around Indian home
An undulating skin of concrete weaves around the exterior of Ribbon House, a home in India designed by architecture practice Studio Ardete.
Studio Ardete was commissioned to create a home in Punjab with an ambitious form that nods to its client's work in the construction industry.
The outcome is a white house encircled by a sweeping concrete ribbon, which is intended to call upon the idea of an endless journey.
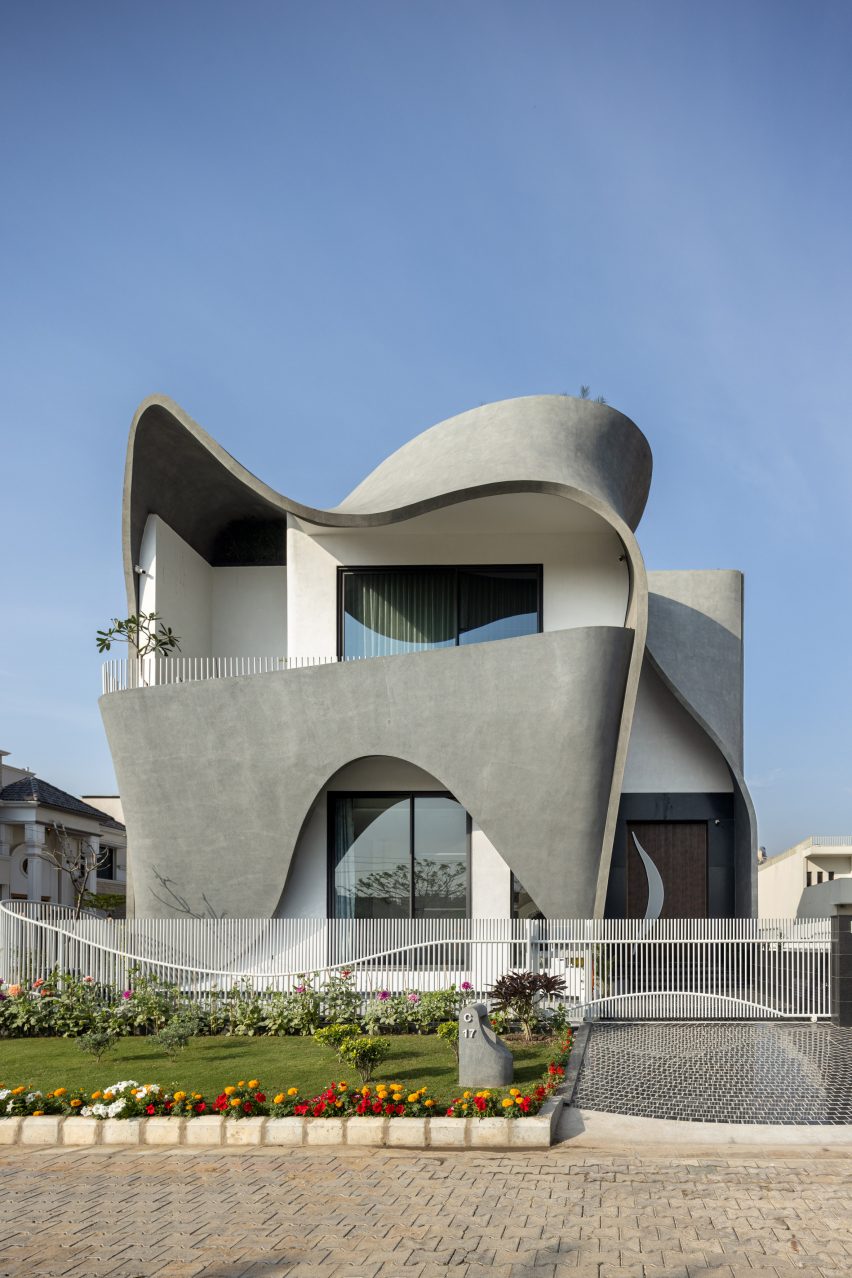
"The Ribbon House seeks to produce a place that embodies the material honesty of concrete while also serving as a representation of the client's work," said the studio.
"It is a dynamic reflection of how a material was used, the client's requirements, and the architect's inspiration to leave a lasting impression and etch a memory in the minds of all who see it," it continued.
"It creates the impression of an unending journey, thus forging a sense of continuity."
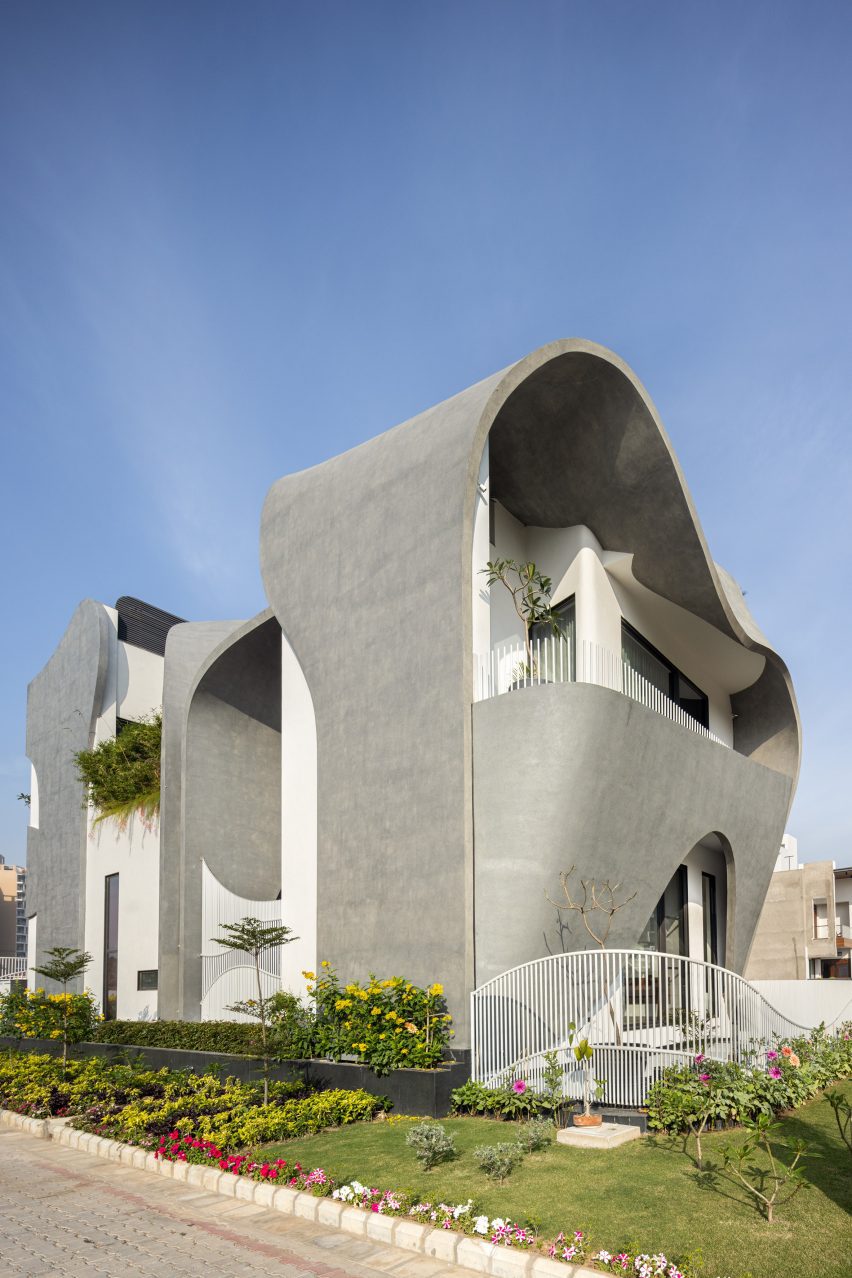
The ribbon-like facade is broken up into separate elements, creating gaps that encourage natural ventilation and light to enter and flow throughout the home.
Behind it, the home features a combination of soft curves and sharper, rectangular forms. Portions of the structure are set back or extruded to create shading and balconies.
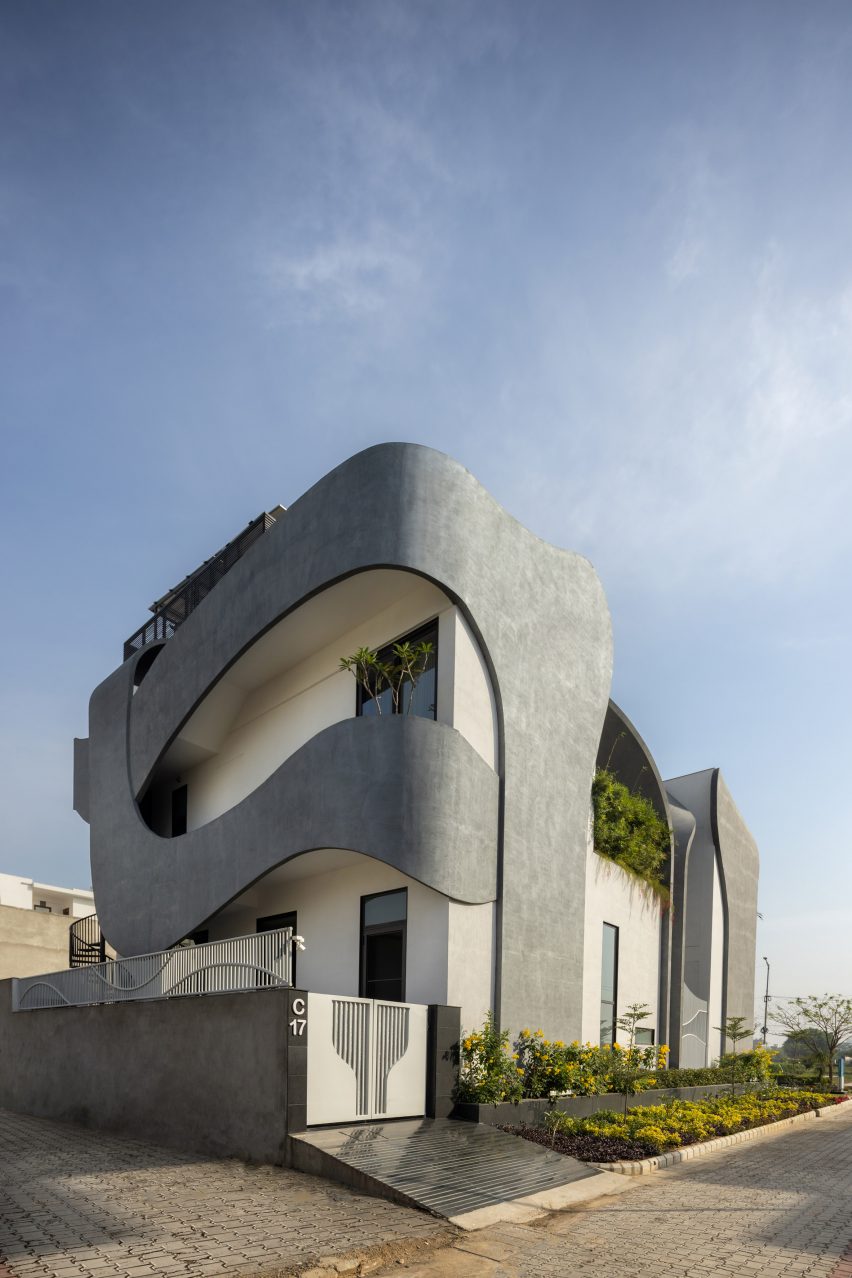
A driveway paved with polished black tiles runs up from the front garden to the house, while a wave-shaped fence made from curving white poles borders the plot.
Inside Ribbon House, the studio continued to incorporate curved elements, such as the statement staircase that is situated in front of the main entrance.
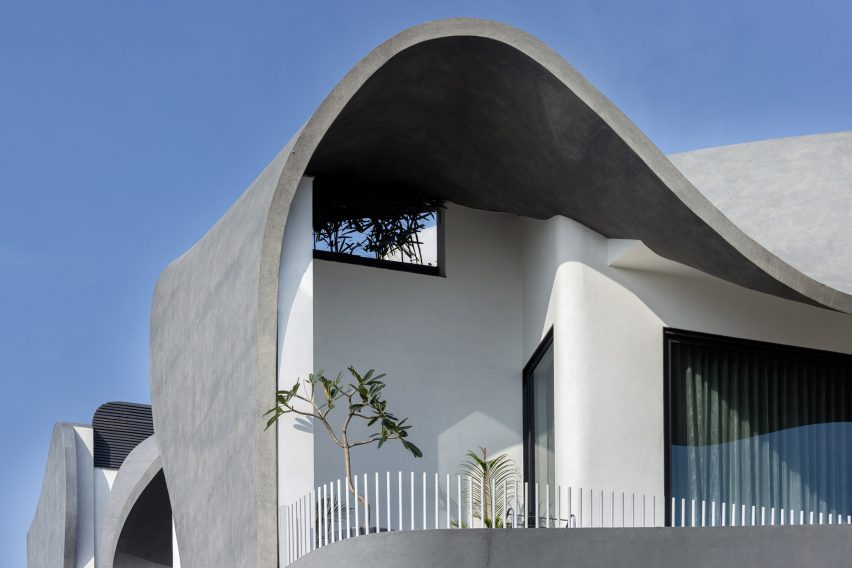
The staircase is formed of sweeping concrete steps and an angular, twisting balustrade with tilting black rails, which pivot around a central pole with a hanging lighting fixture.
To the side of the staircase, Studio Ardete has placed an open-plan living, kitchen, and dining room that occupies the central portion of the ground floor. An additional kitchen, two bedrooms and bathrooms branch off from this space.
Across the other two floors, Studio Ardete continued to place open living spaces next to the staircase, creating lobby-like communal areas on each level that connect surrounding bedrooms.
Like the ground floor, the upper level of the home features two bedrooms on either end of the central communal space, alongside an office.
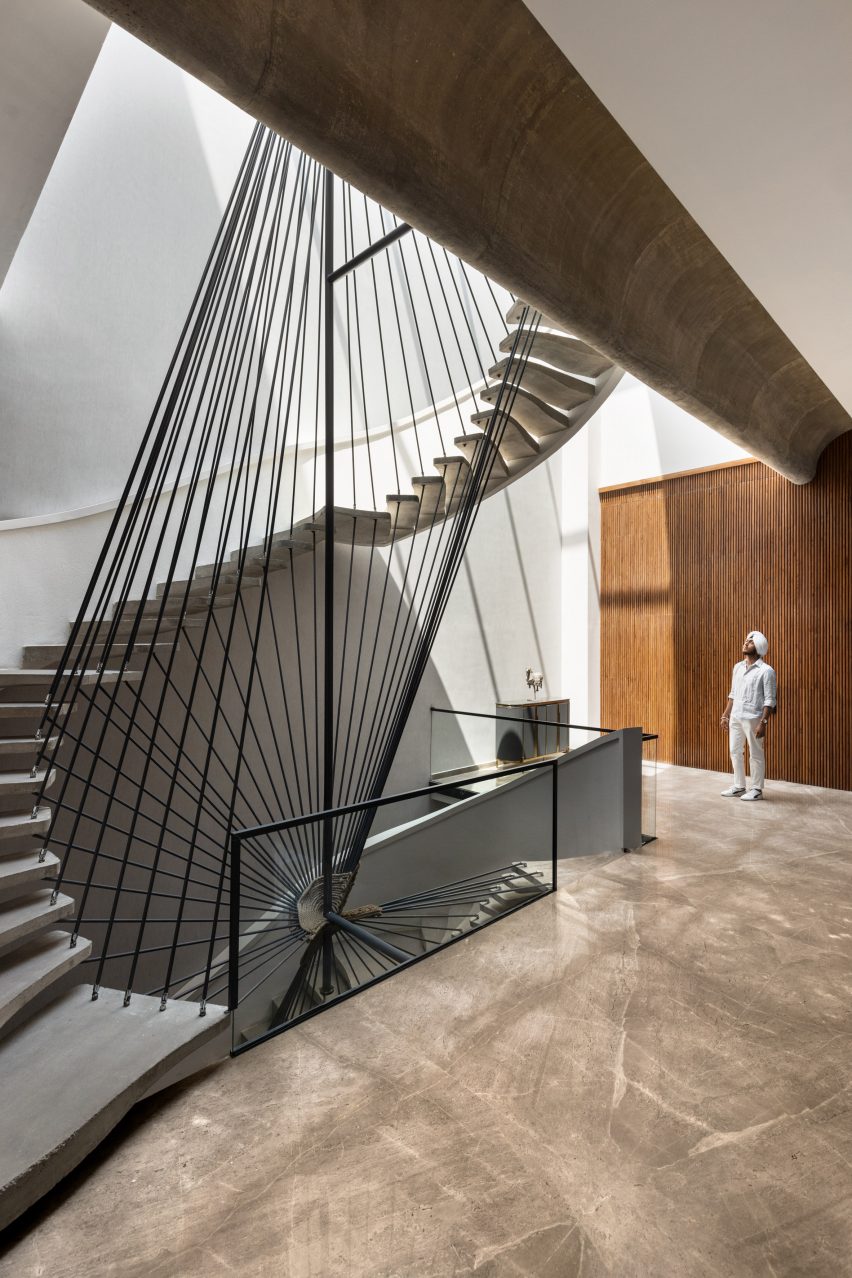
The basement level features lounge areas and a gym. At one end of the living room, an accent wall made from tiered, curvy layers of concrete acts as a backdrop to a seating area illuminated by a skylight overhead.
A light marble floor stretches through the room, extending into an additional seating area, which is separated from the rest of the living space by a set of sliding glass doors.
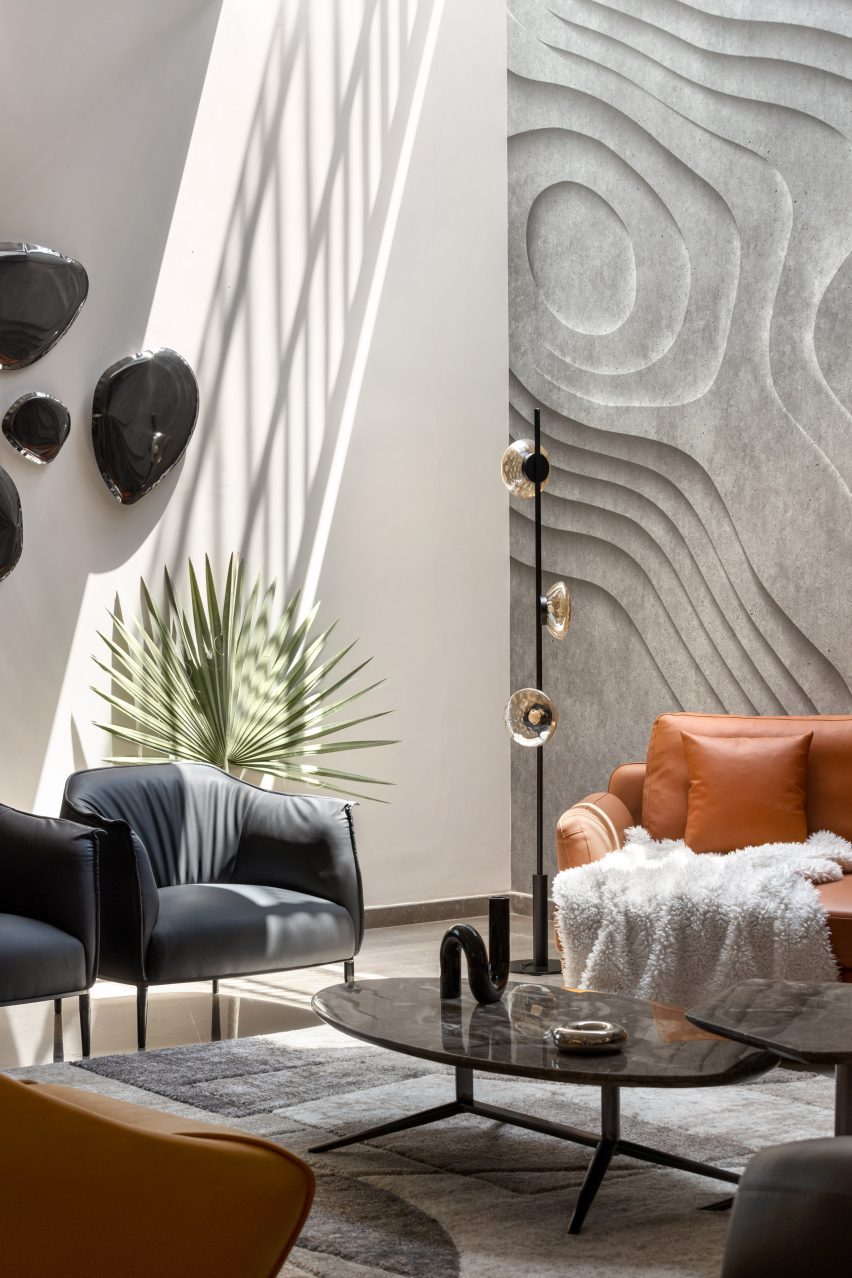
According to the studio, the interior design for the home is intended to be minimalist with various stand-out elements, including views out to the concrete ribbon.
"To emphasise the distinctive elements that make the spaces stand out, the interiors are serene with minimalist decor," said the studio.
Other Indian houses recently featured on Dezeen include a courtyard home made from raw and reclaimed materials and a residence combining vernacular techniques of north and south India.
The photography is by Purnesh Dev Nikhanj.