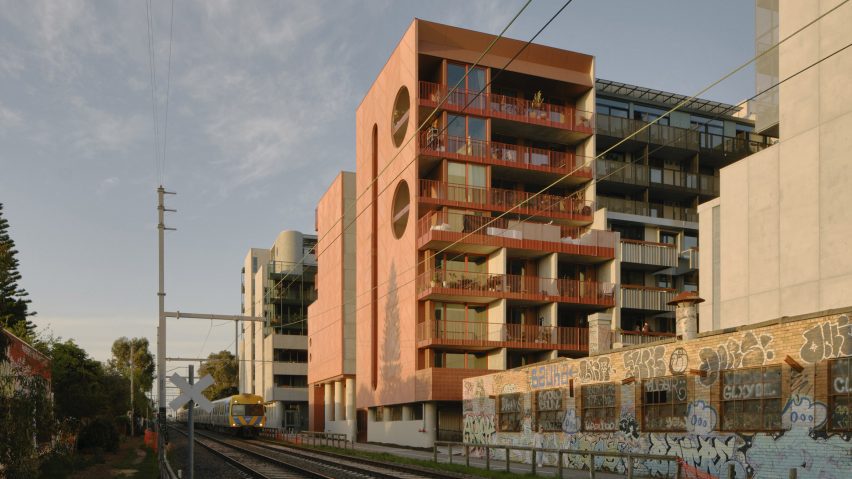
Ochre-tinted precast concrete forms Nightingale housing by Kennedy Nolan
Australian studio Kennedy Nolan has completed Leftfield, an affordable housing block with a "playful" form of pigmented precast concrete panels in the Brunswick neighbourhood of Melbourne.
Part of the Nightingale Village development, the block by Kennedy Nolan is an example of a typology created under the Nightingale development model, which aims to design residential projects that are "environmentally, socially and financially sustainable".
The entire village has been longlisted in the Housing project category of the Dezeen Awards.
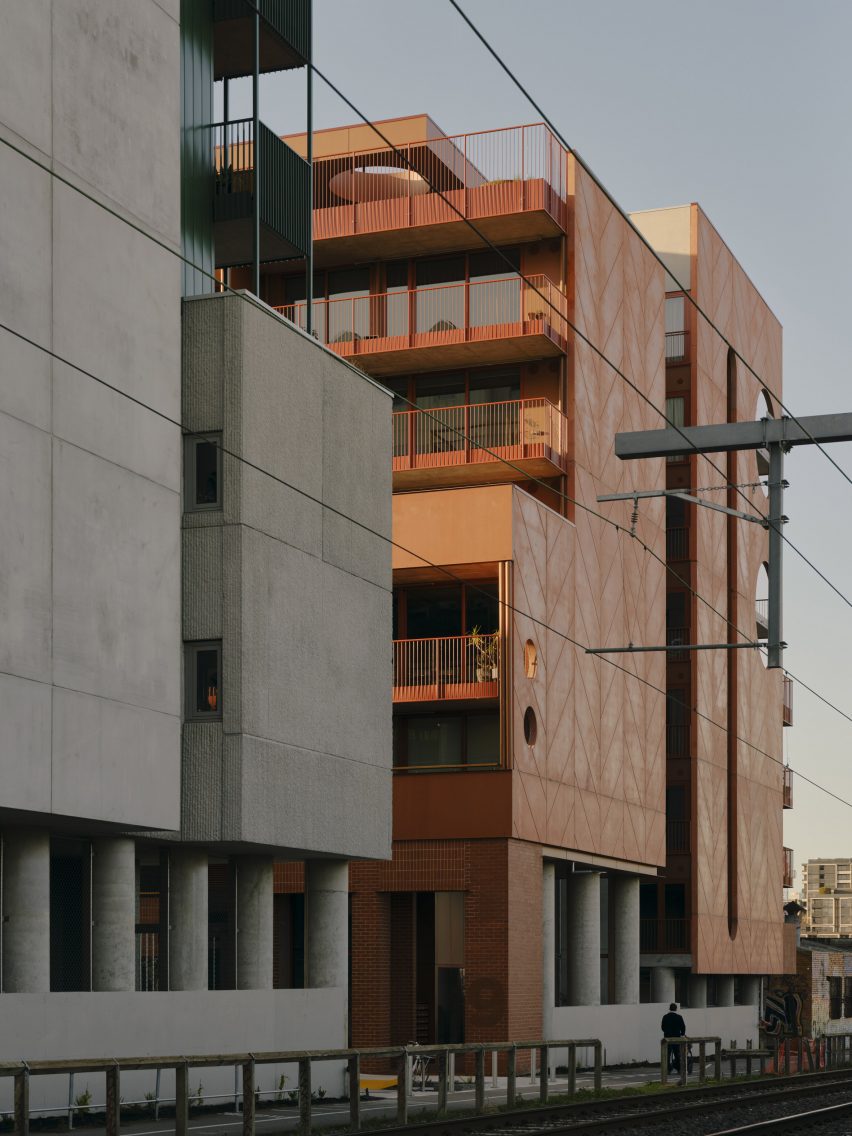
Acting as a developer for the project, Kennedy Nolan aimed to imbue its building of 28 homes with "personality" to give it a welcoming presence in the urban block in which it sits.
"Our methodology always looks to do more with less," said studio founder Patrick Kennedy.
"This meant identifying fundamental parts of the building and thinking about ways to manipulate or deploy them to make our Nightingale feel domestic, warm, textural and particular."
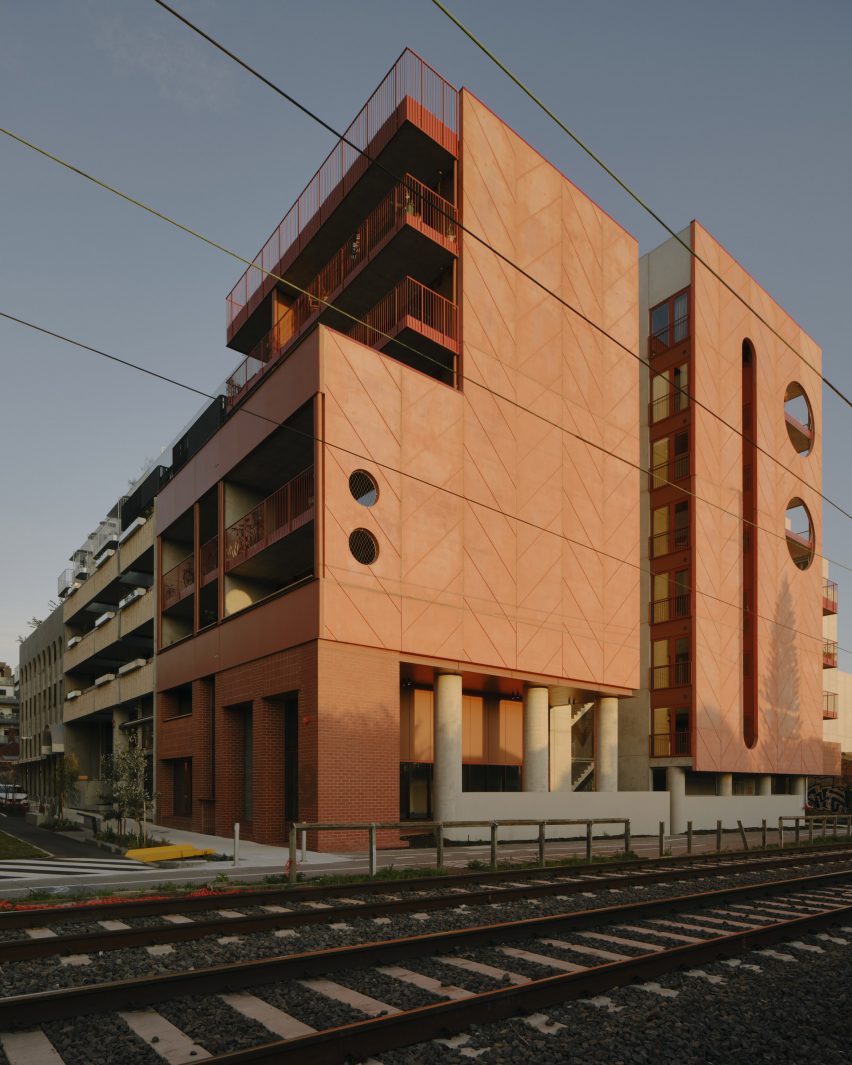
Located in an urban block adjacent to a railway line and surrounded by industrial warehouses to the south, single family homes to the west, and larger apartment and office blocks to the north and east, the project is prominently positioned and is visible across Brunswick.
Large-scale geometric compositions of oculi on the building's western facade create a generous "urban-scale gesture" to the surrounding neighbourhood, according to the studio.
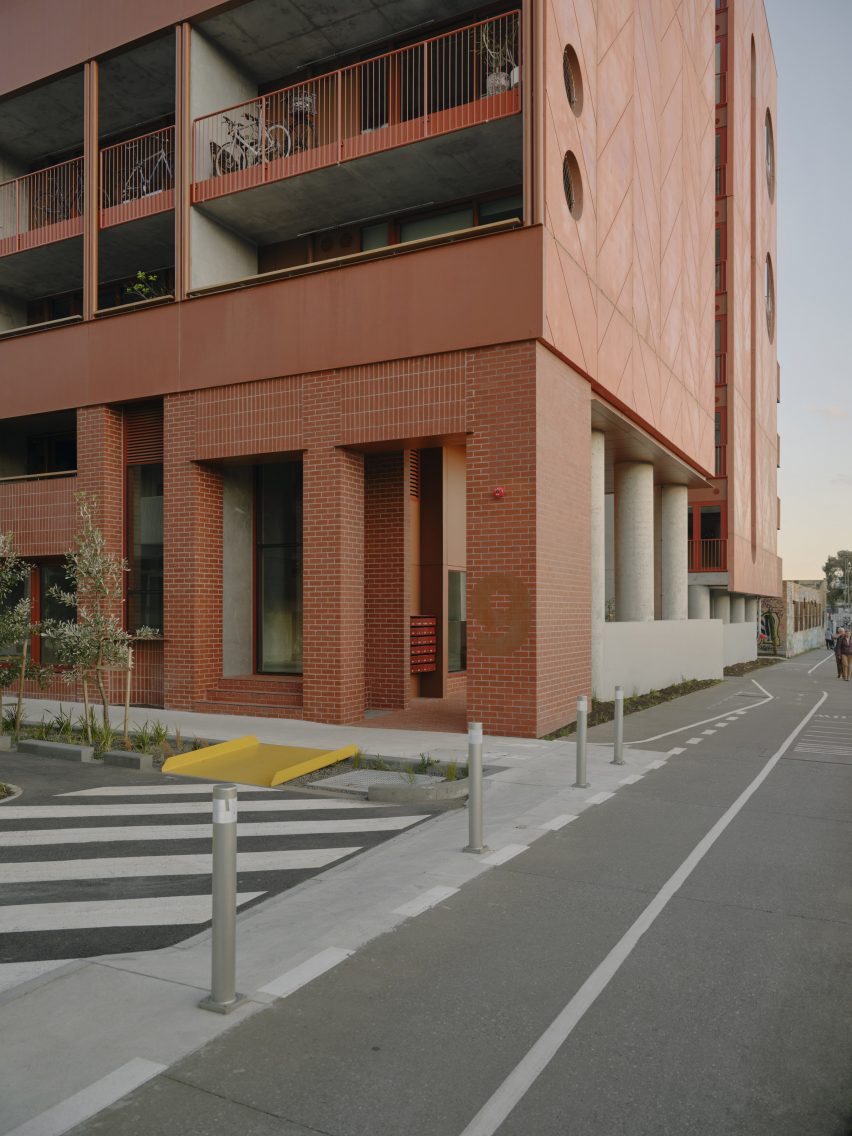
The warm tint of the ochre precast concrete panels used on the building's facades glows in the afternoon sun, while the inlaid chevron pattern provides texture and contributes to its pictorial imagery.
"We were motivated to make the building sober, handsome and warm - qualities which are domestic or which can instil domestic pride," explained Kennedy.
The block has a limited tonal palette expressed through different materials and textures, including tactile carbon neutral red brick and "Piranesian" oversized concrete columns used on its ground plane.
"An overall colour scheme provides cohesion and intensity – the ochre tint of the pre-cast suggesting each subsequent material choice to build an overall tonal and textural composition of related and complementary parts," said Kennedy.
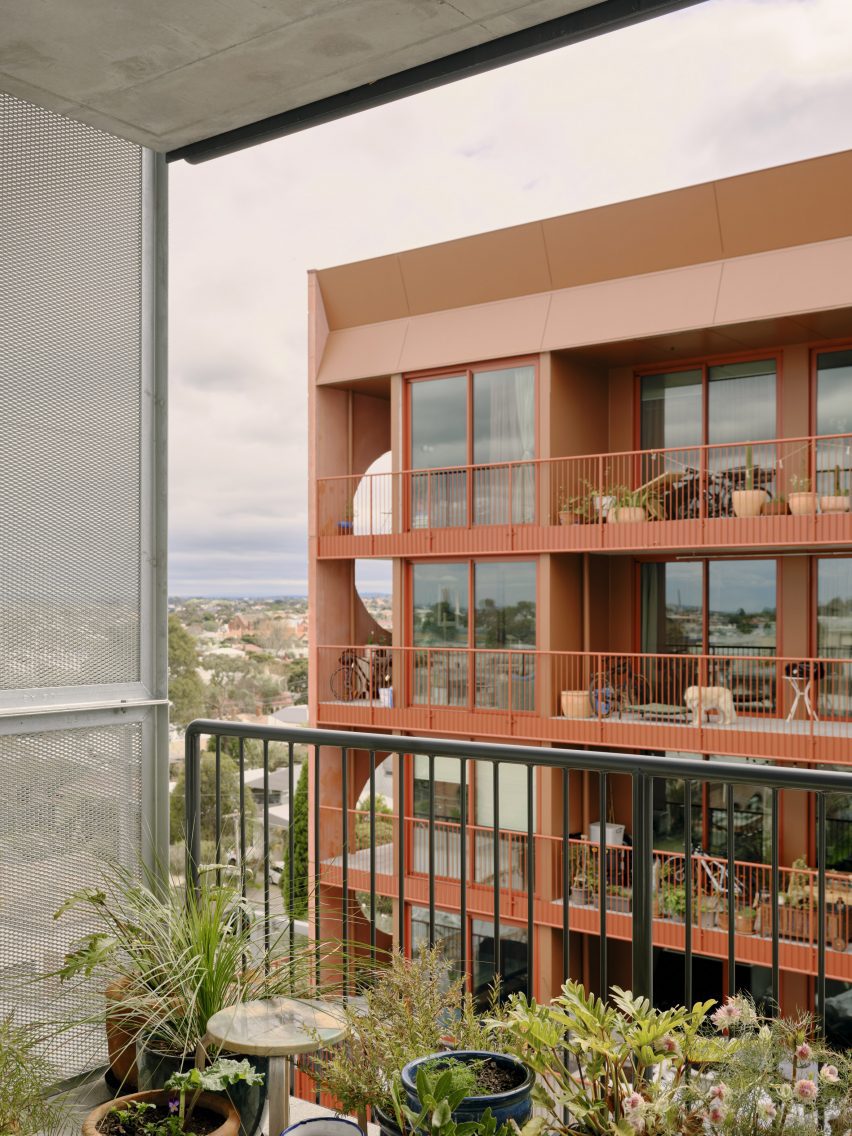
Organised around an external circulation stair, the building has varying apartment typologies across its eight storeys, with communal facilities on its roof to help support informal interactions that can build community.
"Physically, the buildings are not so large that you can't know everyone," explained Kennedy. "The communal laundry, roof garden and vegetable beds and the pleasant outdoor circulation and stairs encourage incidental meetings and neighbourly interaction."
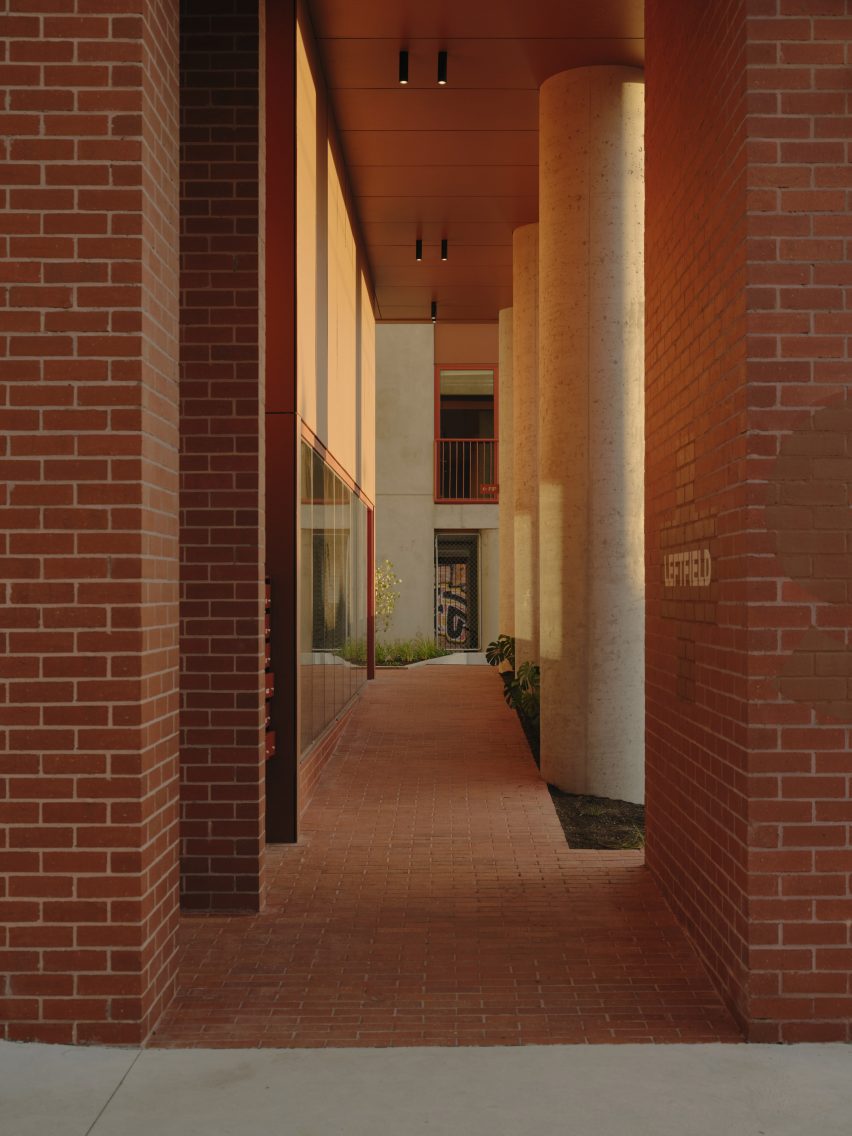
Inside Leftfield, the apartments have a muted material palette that reflects the domestic character of the site. Each home features simple and inexpensive accents of cork, brass, timber, terrazzo, as well as textured wool carpets and linen curtains.
Leftfield sits along five other buildings designed for the Nightingale Village by leading Australian architecture firms including Clare Cousins Architects, Austin Maynard Architects and Breathe.
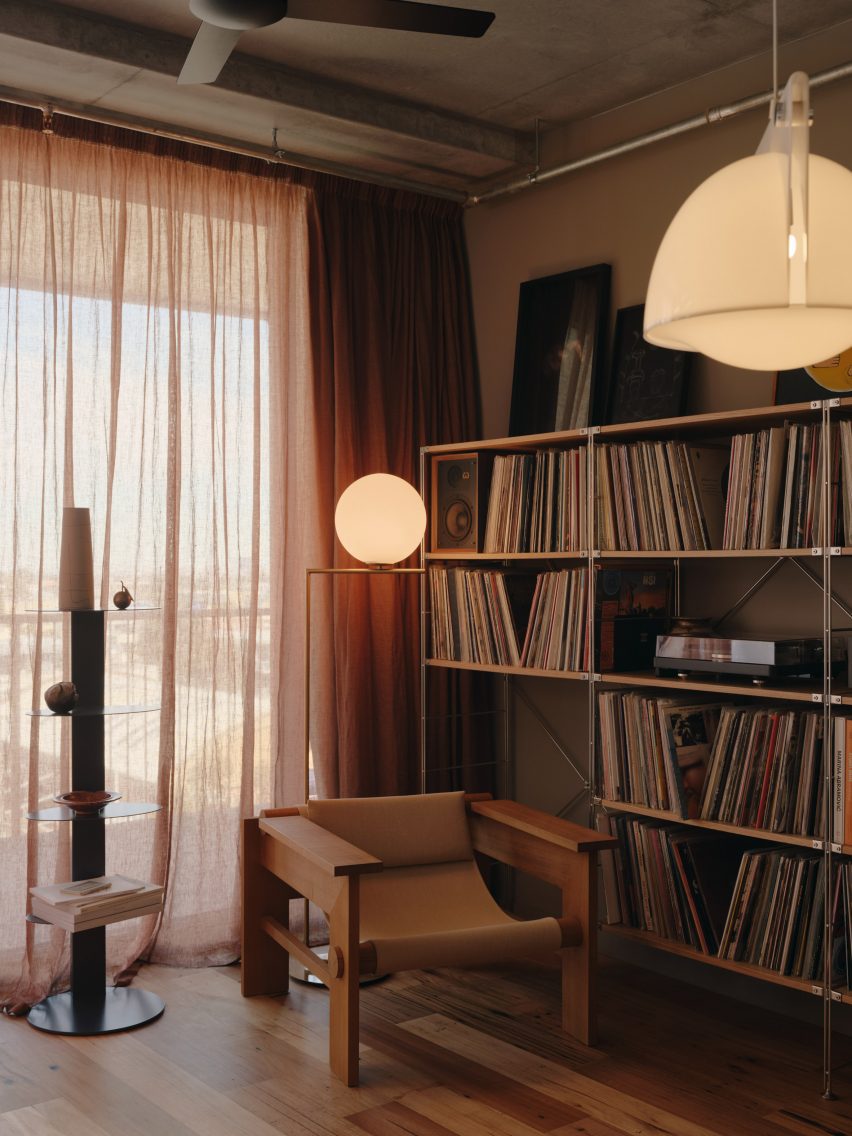
Kennedy Nolan is an Australian studio founded in 1999 by Patrick Kennedy and Rachel Nolan.
Previous projects by the studio include an Arts and Crafts inspired home with sculptural chimneys, and a house extension with a circular hole bridging old and new.
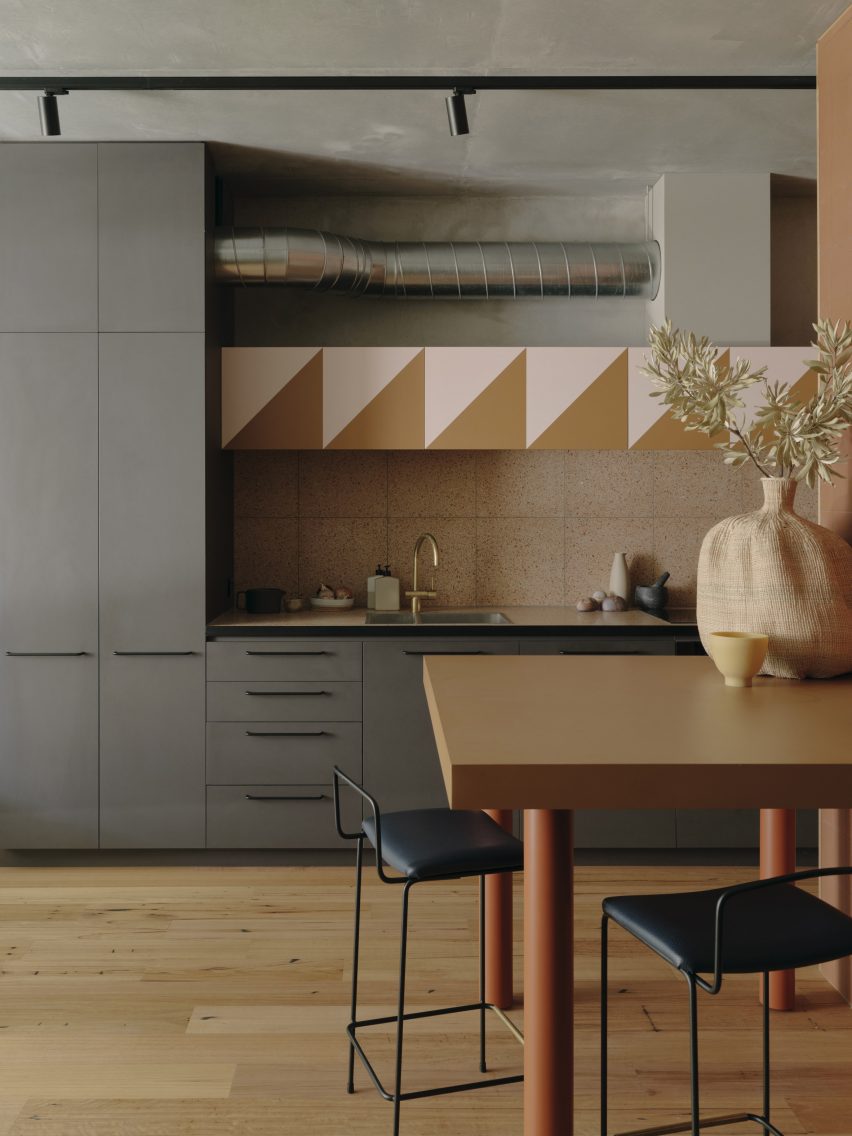
Elsewhere in Melbourne, architecture studio Carr has created a concrete apartment block with a gridded facade on a busy high street.
The photography is by Tom Ross.