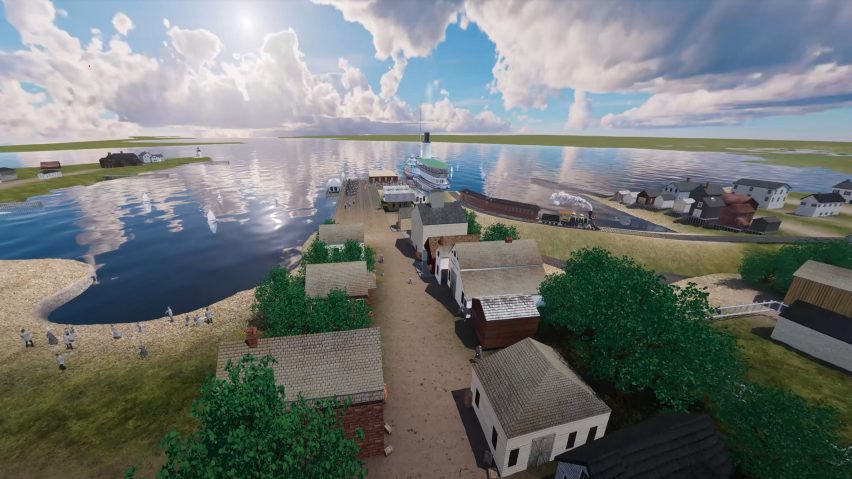
Ten architecture and design projects by students at Kean University
Dezeen School Shows: a project that uses VR technology to display the history of Nantucket, Massachusetts, is included in Dezeen's latest school show by students at Kean University in New Jersey.
Also featured is an accessibly designed house created to accommodate and celebrate the experiences of people who are deaf and a community-focused library.
Kean University
Institution: Kean University
School: Robert Busch School of Design and School of Public Architecture
Course: Interior Design Studio and Architecture Design Studio
Tutors: MJ Divino, Camille Sherrod, Darion Washington, Venesa Alicea-Chuqui, David Mohney and Richard Lucas
School statement:
"Michael Graves College is dedicated to taking design and architecture to a wider public audience. It is comprised of two schools – the Robert Busch School of Design and the School of Public Architecture.
"The Robert Busch School of Design's studio-based programmes provide knowledge, skills and hands-on experience. You extend your education through internships, part-time employment and exciting professional events, including the Lecture Series, the Thinking Creatively Conference and Charrette.
"Along with professional skills and experience, you get a world-class education in critical and creative thinking that will enhance your aesthetic awareness, develop your personal design style and help you discover how design can transform the way others see the world.
"Undergraduate degree programme offered at Robert Busch School of Design include Advertising Design, Graphic Design: Interactive Advertising, Graphic Design, Interior Design and Industrial Design.
"The programmes include extensive lecture, studio and technology experiences, as well as presentations and reviews by external professional designers.
"The school's extensive network of successful alumni working in the design fields offers networking and mentoring opportunities.
"As soon as you enter Kean's programme, you begin working on real architectural and planning projects with your professors – public architecture projects that put design in the service of the public good, and projects such as the transformation of spaces at Kean, Wenzhou-Kean University in China and in communities across New Jersey.
"You learn the principles and practice of design and gain experience working with the important players in every public project – clients, community groups, planning commissioners and government officials.
"In the process, you develop a broad perspective on the way architects approach professional challenges, address client demands and solve client problems, and contribute to a more beautiful built environment.
"The School of Public Architecture offers the following undergraduate and master's degree programmes: Architectural Studies Master of Architecture (M Arch).
"The architecture programme trains students to compete and excel in the increasingly globalised field of architectural design. With our required Spring in Rome curriculum component, third-year students study in Rome for a semester."
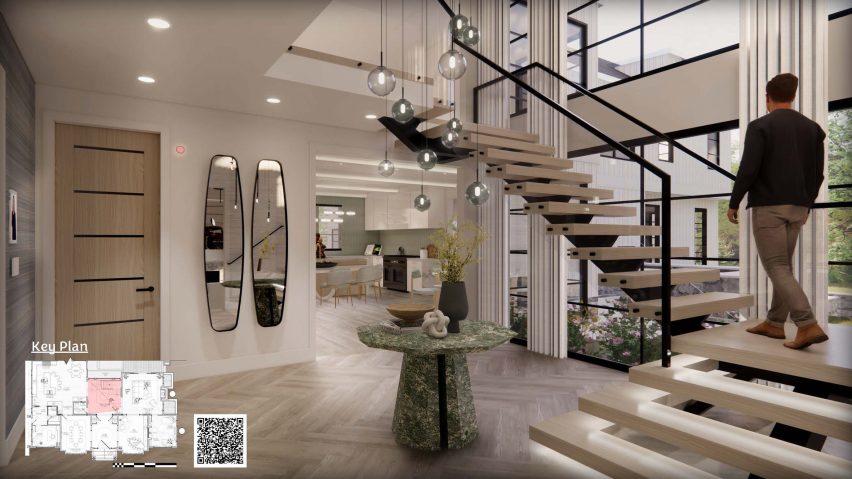
Silent Haven by Casey Luikert
"A home that speaks volumes without making a sound. Silent Haven is where the beauty of deaf culture is not just understood but celebrated with a stunning design that caters to the unique needs of deaf individuals.
"The (fictitious) client's home is located in Rochester, New York, and is big enough for their family of six.
"It also can accommodate grandparents, who visit for extended periods of time. The house has three levels and is a total of 9,502 square feet.
"The surrounding area has a very large deaf population and as a result, the schooling system is tailored to the deaf community.
"Due to the many members of their immediate and extended family who are deaf, the clients requested the layout and design of their home to be accessible to everyone.
"This required wide hallways for easy communication, long sight lines throughout the house, sufficient lighting, and precise acoustics to limit irritating noises for members of the family who have assisted hearing devices."
Student: Casey Luikert
Course: Interior Design Studio
Tutor: MJ Divino
Email: luikertc[at]kean.edu

ZzzQuil's 'Shush the Sheep' Campaign by Tyler Hart
"ZzzQuil understands that nothing is more important than a good night's sleep and there's nothing more frustrating than a sleepless night.
"Falling asleep should not be a stressful experience.
"ZzzQuil's new line of gummies, Pure Zzz's, are on your side for a good night's rest, which is exactly what you need to tackle tomorrow's tasks."
Student: Tyler Hart
Course: Advertising Design
Tutor: Deborah Ceballos
Email: hartty[at]kean.edu
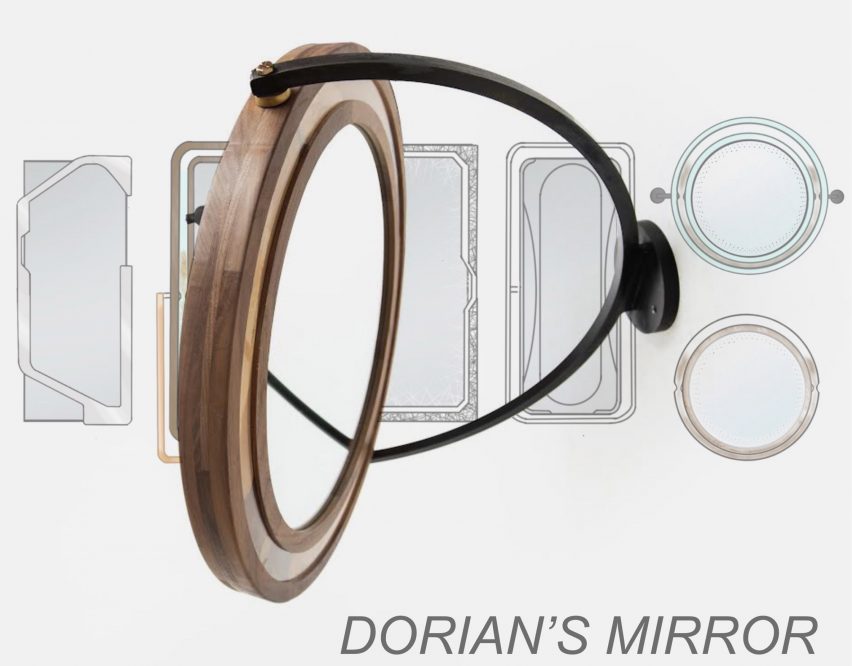
Dorian's Mirror by Carlo Cruz
"Named after the literary character Dorian Grey, this mirror design seeks to question our vanity as both users and viewers.
"Once flipped, the hourglass chambers on each side are set into motion representing the passage of time and the inevitability of age.
"It is an object aimed at exposing our hyper-fixation on youth, beauty and self-absorption."
Student: Carlo Cruz
Course: Industrial Design Studio
Tutor: Efe Kutuk and Fabio Castellanos
Email: cruzc1[at]kean.edu

Burialism by Khalif Dowdy
"Italy is riddled with grand historical buildings stuck in the past, seemingly left behind by the civilisation that created them – behind every ruin and every facade is a space waiting to tell its story.
"Burialism explores the concept of rediscovery and exploration, taking the history of the neighbourhood of Testaccio and showcasing its importance.
"Located near a cemetery, the building finds itself within Monte Testaccio, a mountain built upon broken and stacked Ancient Roman amphorae, which were used to carry olive oil before they were discarded.
"The proposal uses Monte Testaccio as its crux and nestles itself inside of the stacked pottery – an ancient Roman ruin seemingly emerging from the artificial mountain itself.
"Burialism is a mixed-used light manufacturing factory combined with a community-oriented museum space to help educate individuals learn about the history of Testaccio.
"The factory produces olive oil and glass products below ground to connect back to the history of Monte Testaccio."
Student: Khalif Dowdy
Course: ARCH 3105: Studio 5
Tutor: Darion Washington
Email: dowdyk[at]kean.edu
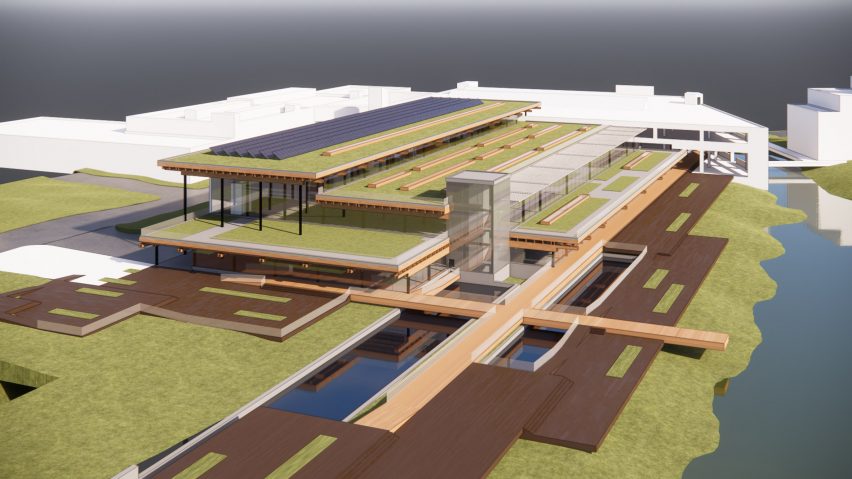
The Steps by Vitor Costa
"The Steps produces modular housing units for the community of Coalport Trenton, New Jersey.
"Connecting with the public not only in the visual aspect but in the programmatic aspect as well, event spaces, display rooms and a mezzanine space keep visitors connected to the work that is being conducted along the four bays of the main factory.
"The three main rising steps of the building attempt to serve in a multitude of ways, providing solar energy, sun wells for natural sunlight, green roofs providing water collection circulated throughout the building and walkways for access.
"The Steps becomes more than just a modular housing factory, it becomes transparent for the community it's serving and allows people a closer look into the potential future that Trenton has to offer.
Student: Vitor Costa
Course: ARCH 6111: Comprehensive Studio 11
Tutor: Richard Lucas and Ernesto Vela
Email: costav[at]kean.edu
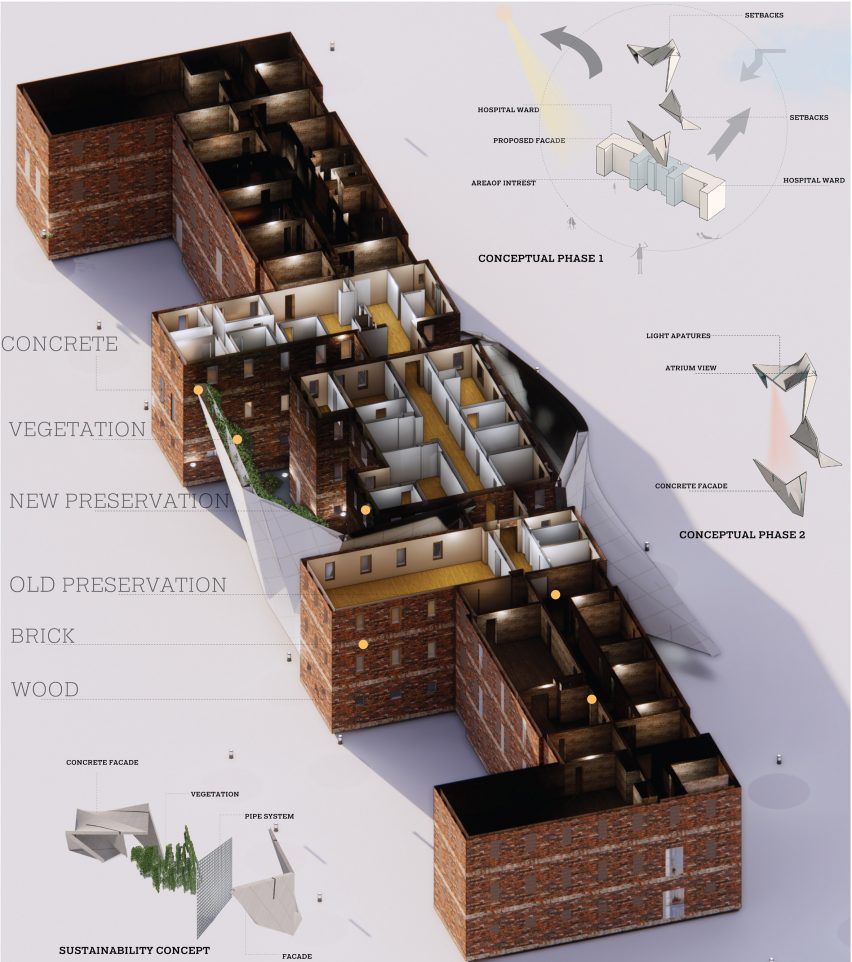
Wellness, decay and reuse by Jason Morgan
"Ellis Island has an incredible story, one of hope and tragedy.
"I wanted to link those two factors with my mental wellness, specifically depression. My design for the abandoned hospital on Ellis Island therefore targets a specific group – young male students.
"The layout will take you through a series of three floors, the first being the museum, which preserves the emotional legacy of the island by providing communal spaces that educate you about those who have made the journey to the island.
"The second floor will incorporate a healing centre for those suffering from depression, while the third floor will strengthen the healing process by providing additional facilities to help those in need.
"The roof will host a series of interactive spatial volumes incorporating aspects of natural light, colour and nature to help enhance the healing process."
Student: Jason Morgan
Course: ARCH 3105: Studio 5
Tutor: Camille Sherrod
Email: morgjaso[at]kean.edu
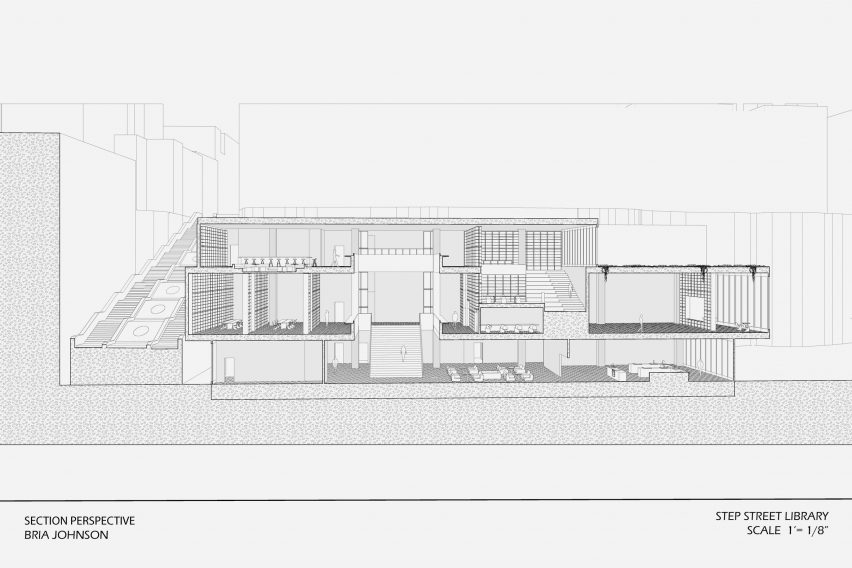
Step Street Library by Bria Johnson
"The Step Street Library is a community-focused project that was designed with the residents in mind. During the Covid-19 pandemic, many people did not have access to their own backyards and were limited to Step Street as their only outdoor space.
"This project aims to provide a safe, welcoming environment where people can come together to relax, learn and enjoy various activities. The Step Street Library offers a variety of spaces, both indoors and outdoors, where people can socialise and learn new things.
"There are cosy study nooks for those who need privacy, as well as a movie room where people can watch films and documentaries. The library also offers cooking classes for those who are interested in learning new culinary skills.
"Whether you're looking for a quiet place to study or a fun activity to do with friends, the Step Street Library has something for everyone.
"The building's design is inspired by the jagged edges of the steps themselves, which creates a sense of movement and hierarchy on each floor.
"The positioning of the building gives rise to steps moving up and down, further emphasising the building's unique design."
Student: Bria Johnson
Course: ARCH 2104: Studio 4
Tutor: Darion Washington
Email: jobria[at]kean.edu
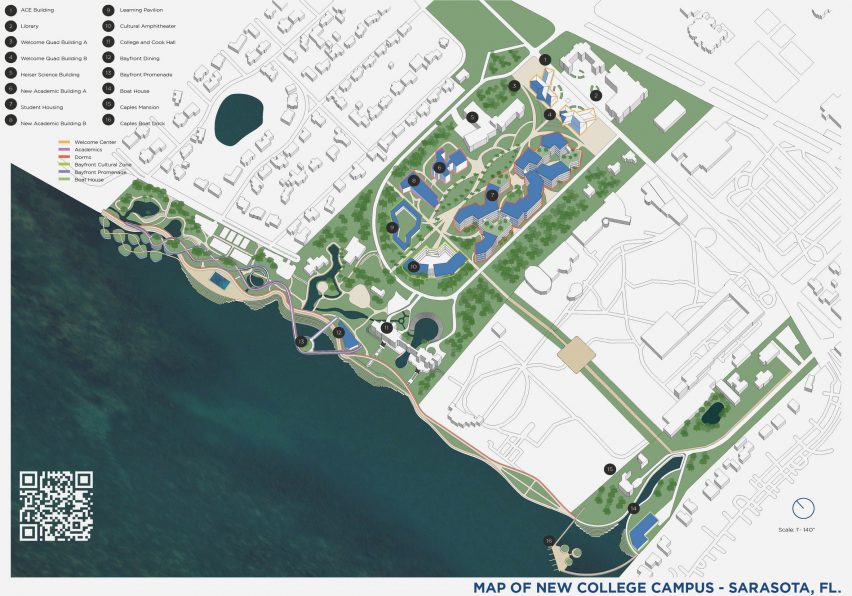
The Futures of Resiliency by Abigail Boussios, Patrick Gergich, Christopher Cabarcas, Alisson Ayala Villarreal, Casey Luikert, Ana Carolina Mitchell, Khalif Dowdy John Stalteri, Jenna Vogel, Rasheed Warren, Jose Calixto and Terrell Bascus
"The Futures of Resiliency aims to foster an immersive ecosystem by implementing various strategies, including the creation of communal gathering spaces, outdoor learning areas and culturally thriving locations.
"It also integrates shading structures into the buildings' facades and pedestrian paths to protect students from the Florida heat and encourage them to walk and bike around campus.
"The implementation of wayfinding in the shading structures also aids new visitors/students in navigating the campus.
"In addition, the dorms have been designed to foster creativity and exploration, with three distinct courtyards and bridged walkways connecting each building.
"Another problem that this project addresses is the preservation of historical landmarks by incorporating them into the design and creating new spaces for gathering, connection and education around them.
"Additionally, the project aims to mitigate storm surge impact by implementing strategies such as bermed areas of the landscape, extending the bay front design past the site boundaries, and creating a constant and fluid flow of walkability and connection between spaces along the coastline.
"It also seeks to integrate water resources in the area and enhance recreational opportunities on the PEI Campus, and encourages resilient landscaping practices and local community involvement on campus while improving connection and circulation between campuses."
Students: Abigail Boussios, Patrick Gergich, Christopher Cabarcas, Alisson Ayala Villarreal, Casey Luikert, Ana Carolina Mitchell, Khalif Dowdy John Stalteri, Jenna Vogel, Rasheed Warren, Jose Calixto and Terrell Bascus
Course: ARCH 4108: Studio 8
Tutors: David Mohney and Venesa Alicea-Chuqui
Email: boussioa[at]kean.edu
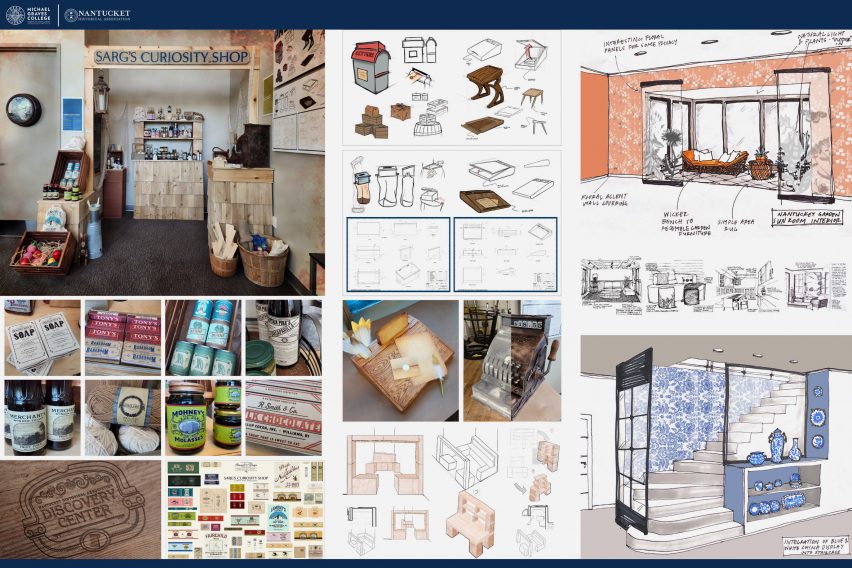
Group project: Nantucket Historical Association: Discoveries, Past and Present
"The Nantucket Historical Association (NHA) preserves and interprets the history of Nantucket through programmes, collections and properties, in order to promote the island's significance and foster an appreciation of it among all audiences.
"Michael Graves College Design Studio Practicum (DSP) students have launched a multidisciplinary initiative to research, learn and create new material for the NHA.
"This all comes together at the NHA Museum and Discovery Center, where design students of all disciplines are working to bring even more experiences to life.
"The museum will feature an interactive touchscreen exhibit that will take younger visitors through the lives of multiple whale species and their historical and cultural significance to the island.
"The Discovery Center features a recreation of a mercantile shop, complete with goods and custom packaging based on the wares of the time, designed by DSP interns.
"As stated on the NHA website: "Our island has many distinguishing stories that provide insight into our shared American experience. Informed encounters with the past allow us to apply lessons in the present and better prepare us for the future."
"This speaks to the truth of how research informs, influences and affects everything from the conceptual stages of design to the experiences people have through those visual and physical design assets."
Students: John Almeida, Taylor Anastasia, Stephanie Calixto, Tyler Hart, Judy Li, Grace Martino, Patrycja Sliwowska, Drew Spahn and Melanie Villacis
Course: Nantucket Historical Association: Discoveries, Past and Present
Tutors: Christopher J Navetta, Dawnmarie Mcdermid and Rose Gonnella
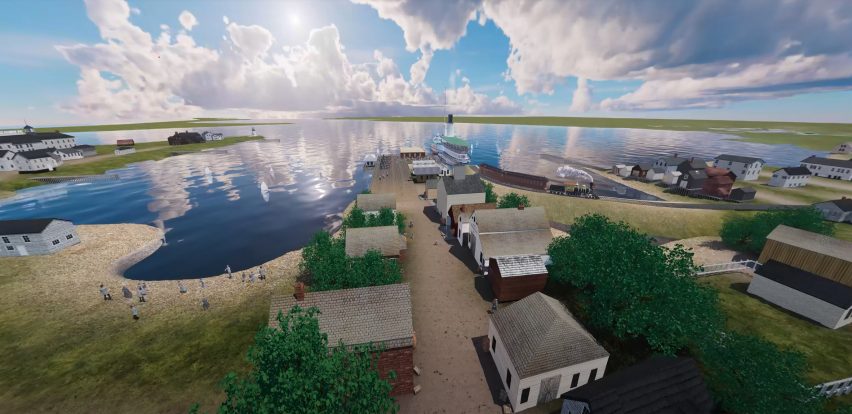
Nantucket Harbor 360 Project by Jordie Inoa
"Jordie Inoa teamed with the Nantucket Historical Association to create an unforgettable virtual reality experience using 3D modelling software and VR technology.
"The aim of the project is to make the fascinating history of Nantucket come to life and give guests a one-of-a-kind and captivating experience of Nantucket Harbor (1900), enabling them to connect on a deeper level with the cultural heritage."
Student: Jordie Inoa
Course: Nantucket Historical Society Research Project
Tutor: Henry Stankiewicz
Email: inoaj[at]kean.edu
Partnership content
This school show is a partnership between Dezeen and Kean University. Find out more about Dezeen partnership content here.