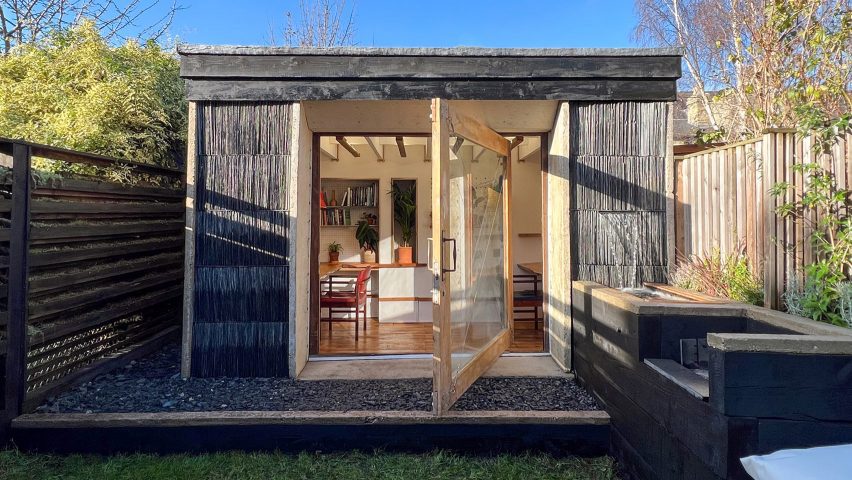
Stacks of reclaimed slate form facade of The Garden Retreat
Reclaimed materials were used to create this garden studio, which London practice The Environmental Design Studio has added to a compact site in Cambridge, England.
Named The Garden Retreat, the studio is just 15 square metres in size and nestles into a small site in the back garden of a Victorian terrace.
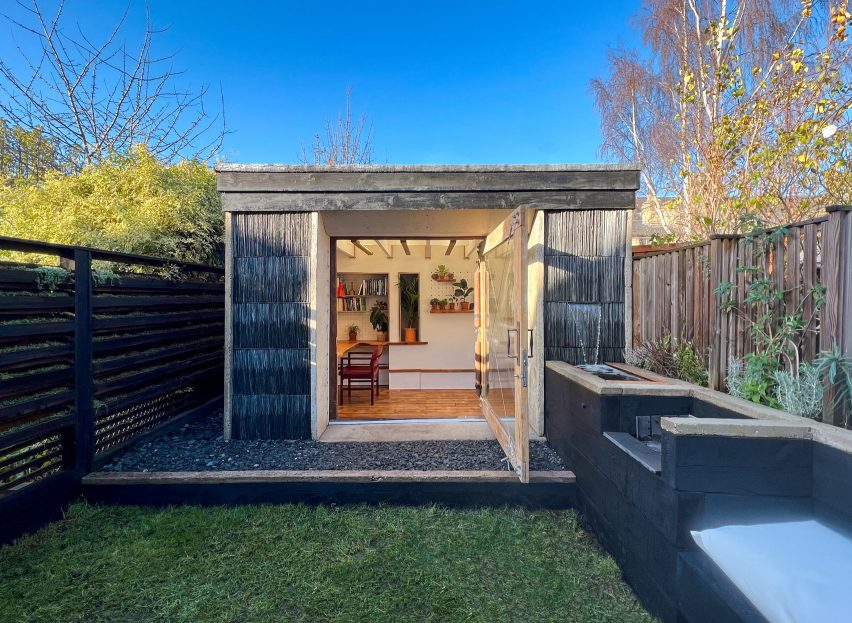
"I wanted to design a private, peaceful and productive space," said The Environmental Design Studio (TEDS) founder Ed Barsley, who also built the structure.
"I didn't want the building to be an eyesore and so dug it into the ground to the rear of the site to reduce its height," he told Dezeen.

When designing The Garden Retreat, TEDS aimed to use as many recycled and reclaimed materials as possible, including old door frames and timber worktops.
The studio's facade is clad in stacked slate tiles, which were sourced from the old roof of the Victorian terrace.
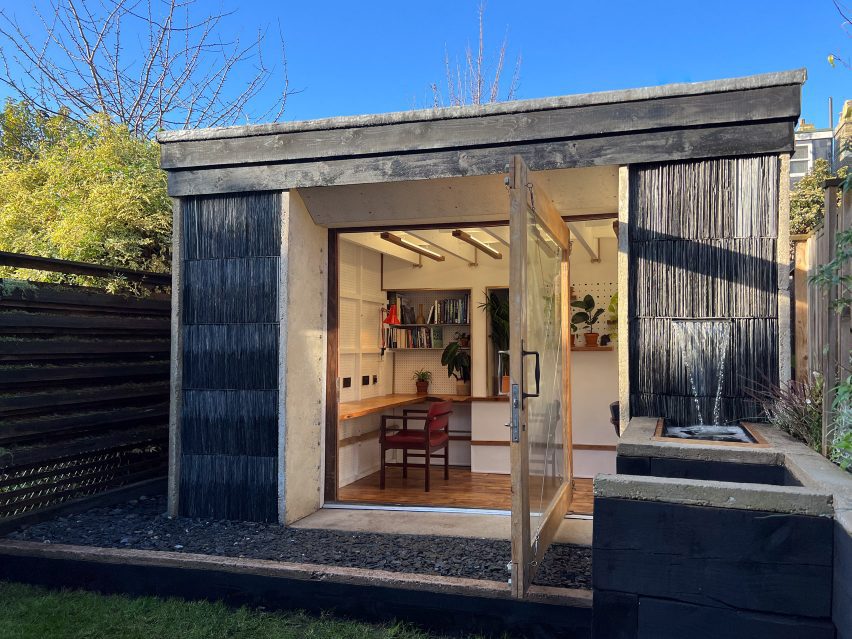
"Over 85 per cent of the building is made from recycled materials," said Barsley.
Stacked in a formation designed to mimic a record collection, the slate facade is bordered by concrete slabs and intended to act as a bug hotel – a manmade structure that provides shelter for insects.
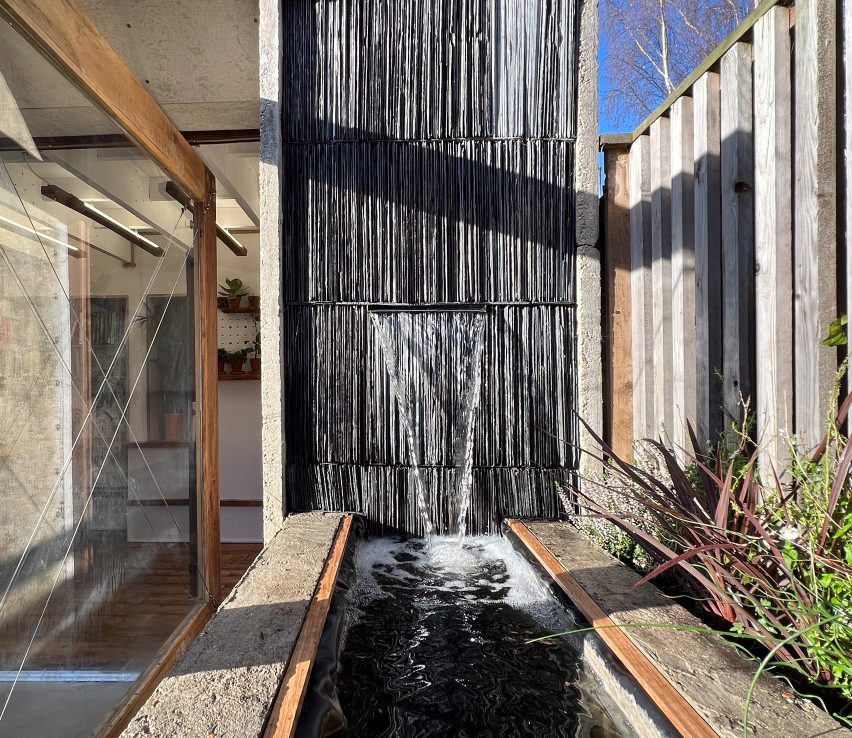
At the centre of the front elevation, a glazed pivoting door is set into a thick oak frame to offer views of the garden outside.
"The door frame was actually part of the old shop front of my family's business – 132 years old – and has been stored for many a decade waiting for the right project to use it on," said Barsley.
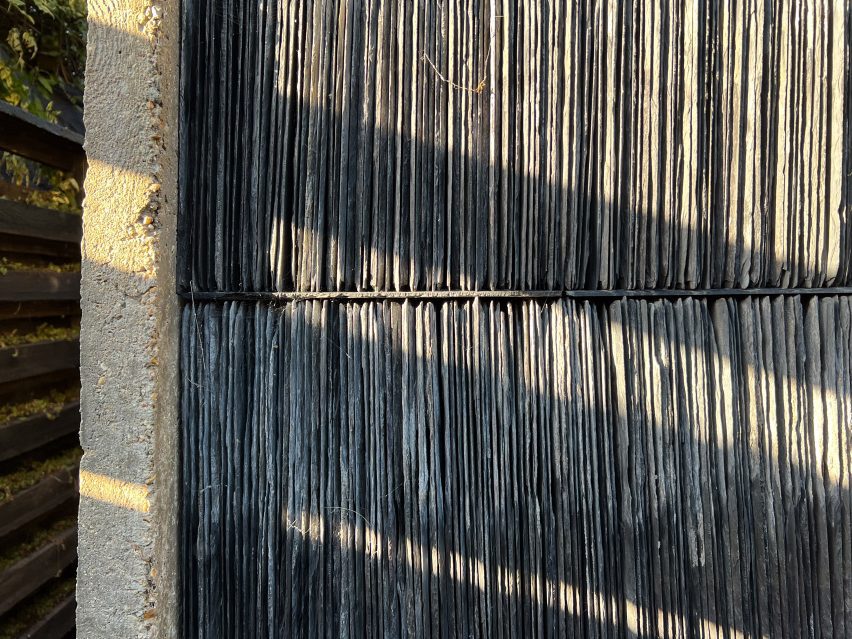
"The deep-set reveal of the studio's entrance and its slate-stacked facade creates a temple-like form," he continued.
"The inset entrance serves a dual purpose, as the overhang shelters the door from weathering and limits the amount of solar gain into the space."
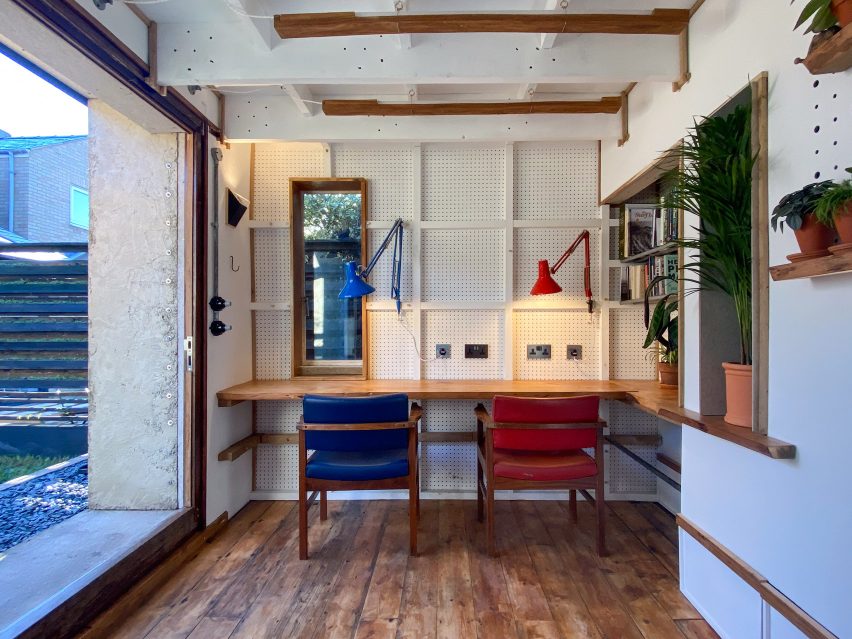
Inside, TEDS finished The Garden Retreat with recycled furnishings and materials, including reused floorboards sourced from a neighbour's home.
A grid of white-painted timber frames the walls, which are covered in pegboard panels to offer extra storage space.
Around the edges of the space are bespoke cedar worktops made from a tree that was planted by Barsley's grandfather. Set at varying heights ranging from bench level to a standing desk, they are fully removable and cater for flexible working layouts.
"It felt a shame to lock the layout for one specific use," said Barsley. "The approach I've gone for instead means that the desks can become benches or be completely removed if need be and open up the space as the whole."
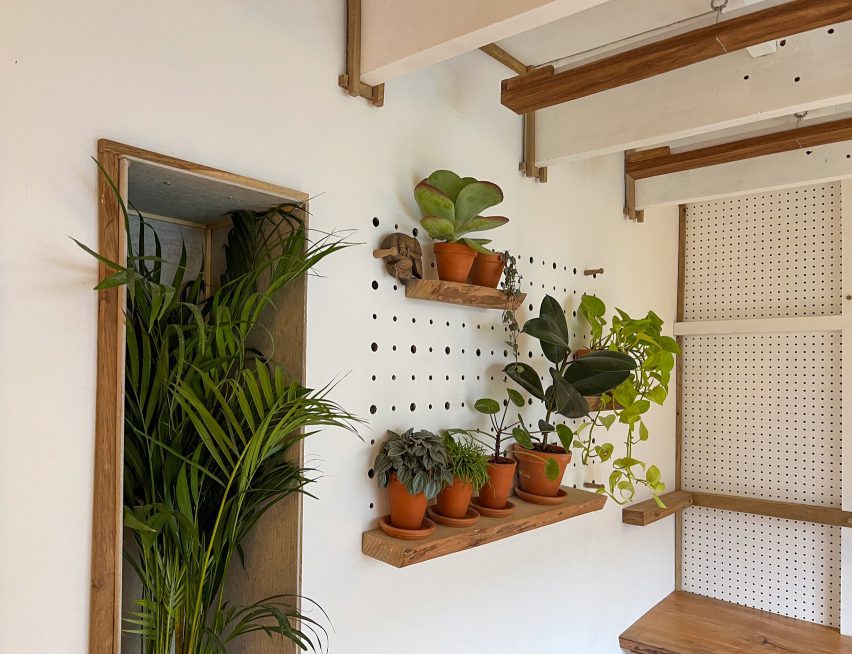
Greenery is added to The Garden Retreat in the form of small planters, which extend from the front of the studio and run along the garden fence, as well as a sedum roof.
Other finishing touches include a waterfall feature and bird bath, integrated into the slate facade as part of the studio's aim to enhance the garden's biodiversity.
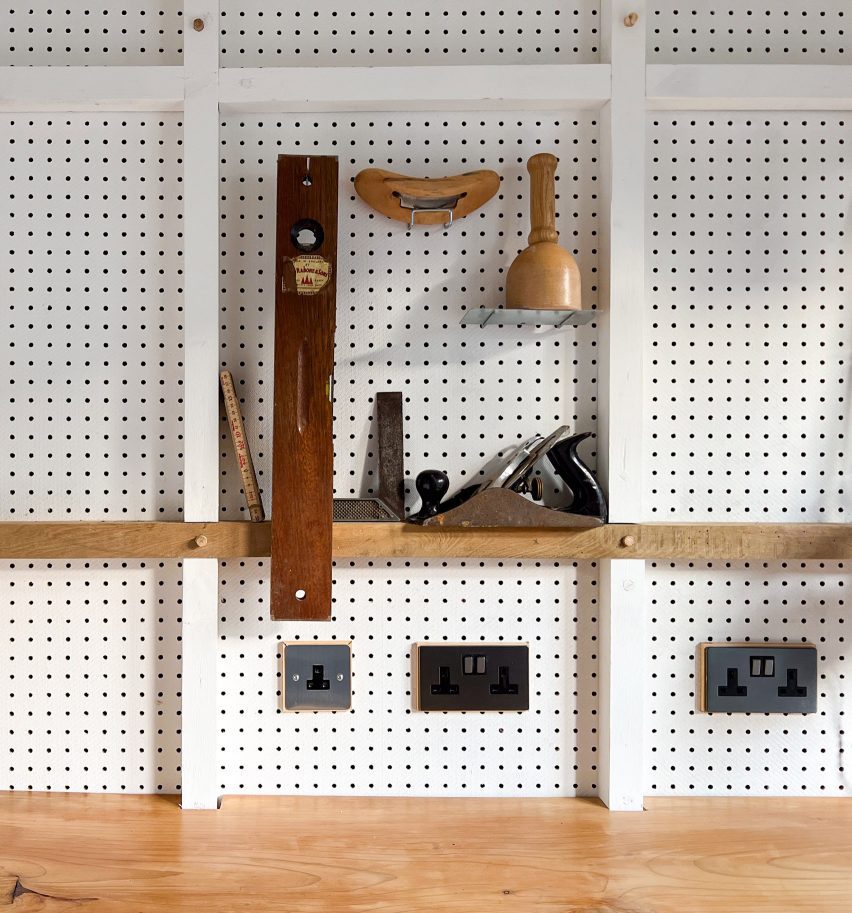
"Its green roof is lovely to look at, good for local wildlife, changes colour with the seasons, slows the rate of runoff during heavy downpours and of course reduces overheating in summer months," said Barsley.
Other garden studios recently featured on Dezeen include a compact multipurpose studio clad in charred wood and a Corten-clad home office nestled behind a south London home.
The photography is courtesy of TEDS.