
Matra Architects spreads multi-generational Indian home across four concrete blocks
Four concrete volumes topped with pitched roofs run alongside each other to form Prism House, a multi-generational home designed by Indian studio Matra Architects.
Located in the south of Delhi, the six-bedroom home was designed to provide private and communal living spaces for three generations of the client's family.
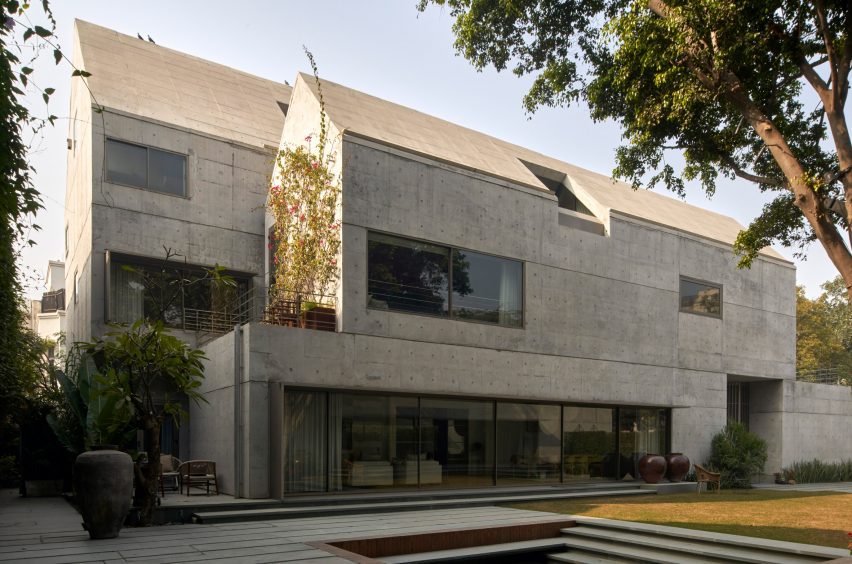
Drawing inspiration from Vastu – a set of traditional Indian design principles that aims to guide the orientation of buildings to promote a balance between humans and nature – Matra Architects spread the home across four rectangular blocks, which are set at varying heights and are made entirely from concrete.
As well using local design principles to inform the orientation of the home, the studio looked towards traditional Indian courtyards when arranging the blocks on the site, creating a covered internal entrance between the blocks that mimics the old central courtyards.
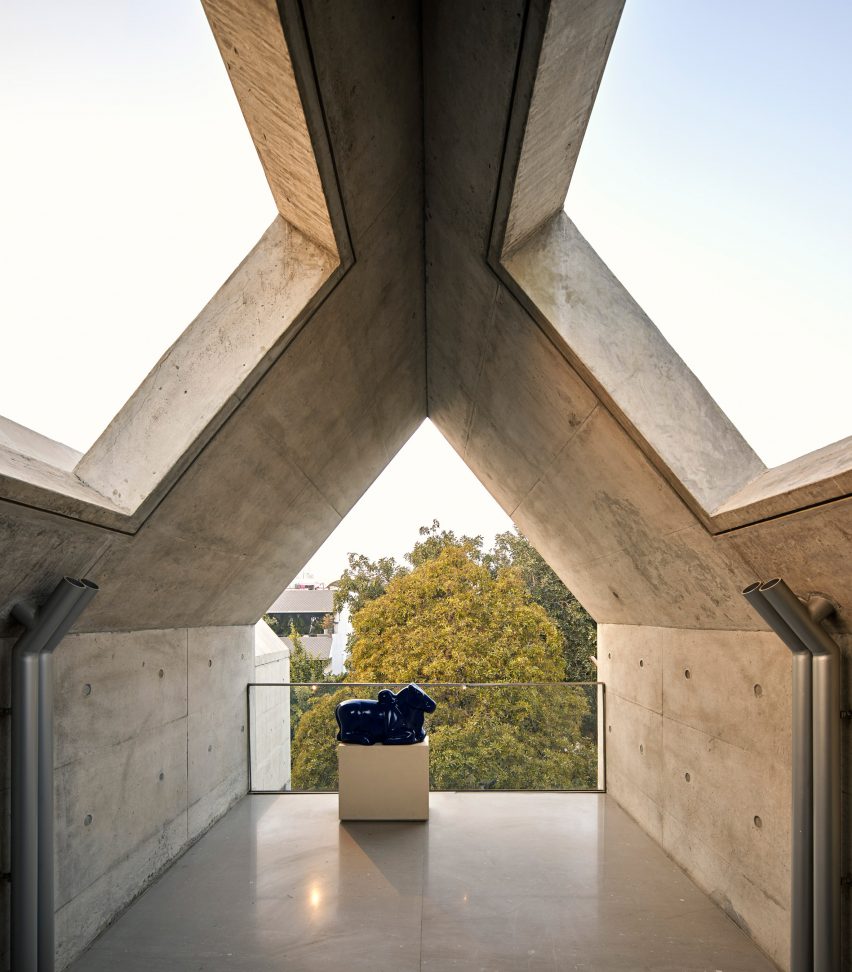
"The occupants, spanning three generations, strongly adhere to traditional Vastu principles, a set of ancient Indian planning directives which played a significant role in shaping the design," Matra Architects told Dezeen.
"However, this commitment to the principles led to the placement of the main six-bedroom house in a climatically unfavourable location, close to an adjacent neighbouring building."
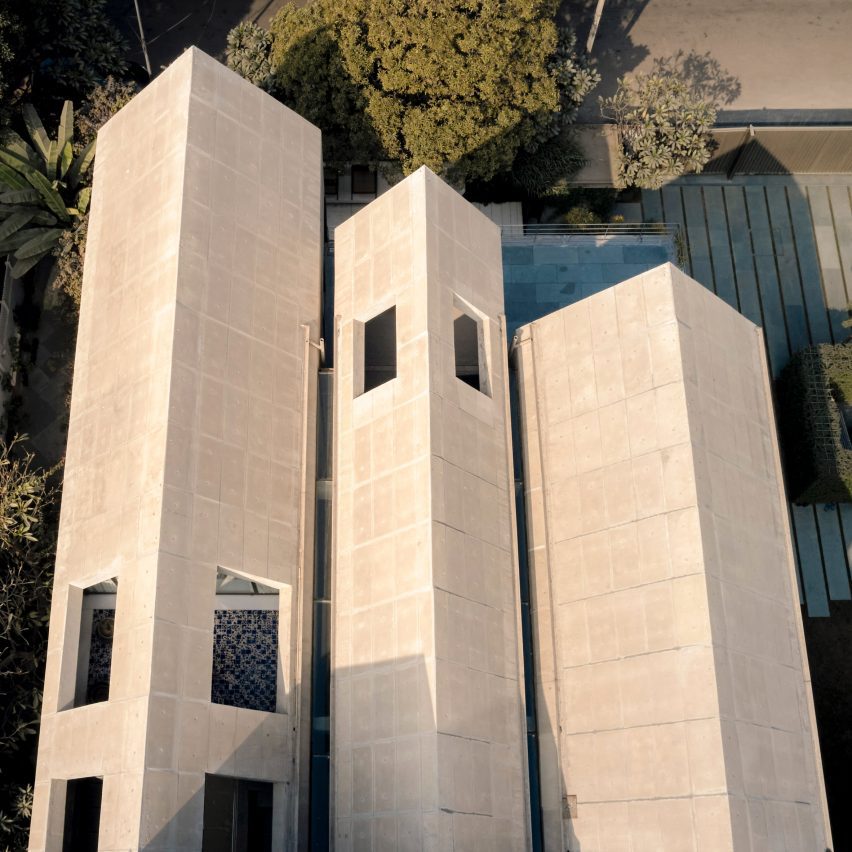
"As a result, the architectural approach required an 'introverted' building typology that still provided access to larger and smaller gardens," it continued.
"The volumes closely clustered around a covered internal entrance vestibule are reminiscent of traditional living quarters surrounding a courtyard, which reflects the sense of community and shared activities within the house."
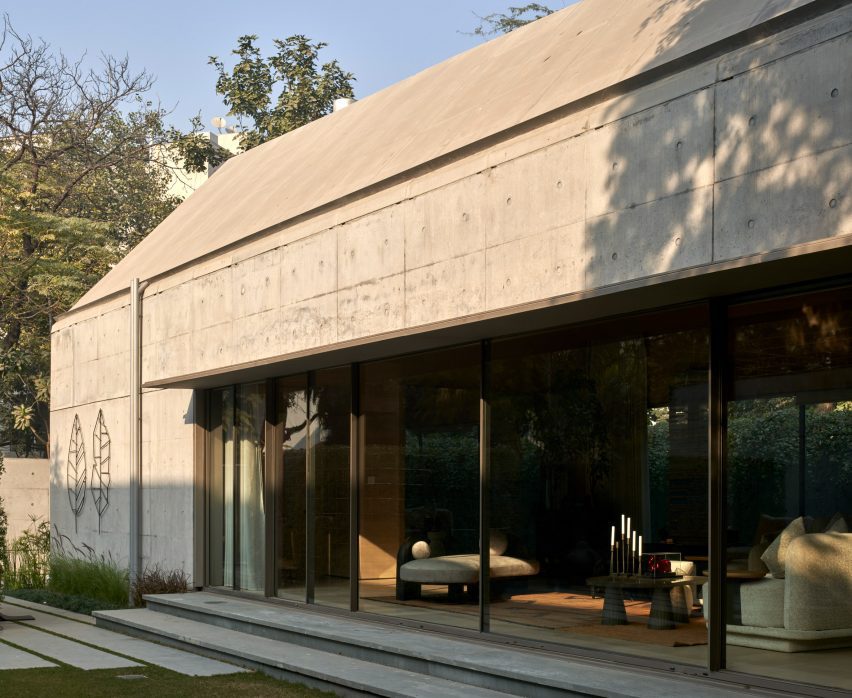
Topped with insulated precast concrete roofs, the structures were arranged to receive natural light and feature skylights as well as gardens of varying sizes located under roof openings that let light into the surrounding interior spaces.
First-floor decks were formed on either end of the building where the ground floor extends beyond the staggered upper levels, while large windows punctuate the exterior.
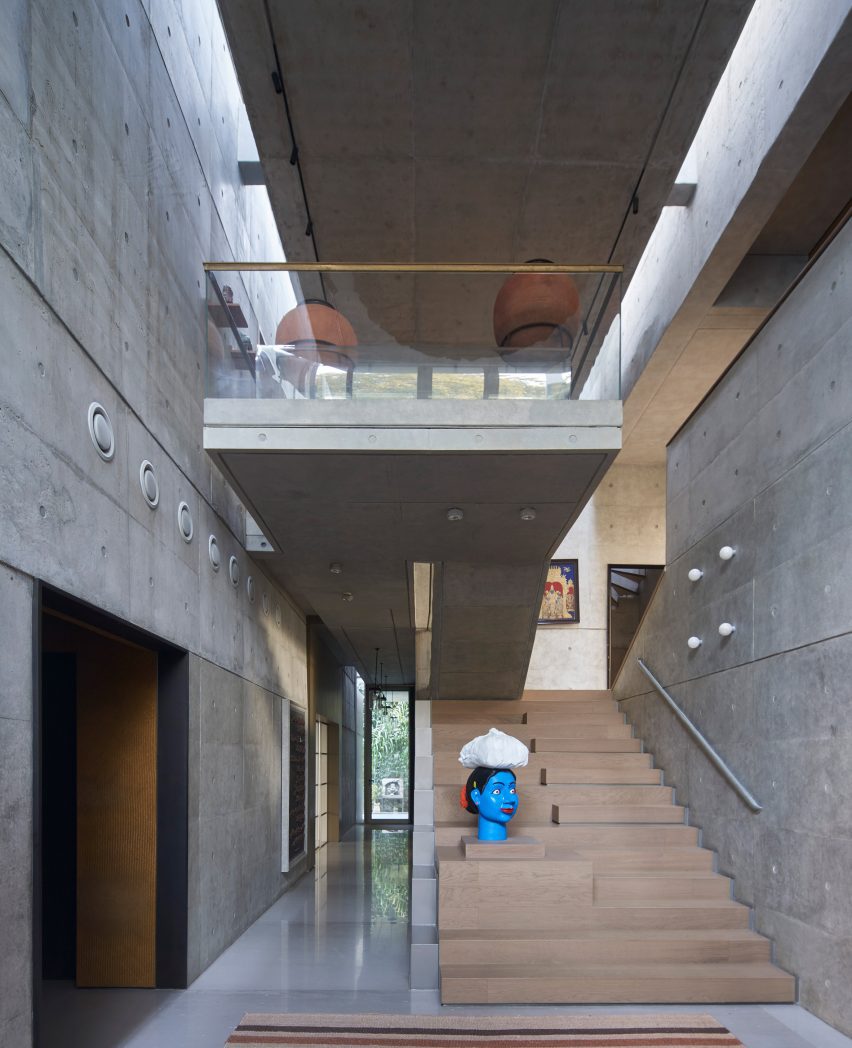
A concrete wall extends along the edge of the site and is fitted with a gate that provides access to the home's garden, which is lined with long concrete slabs.
On the other side of the garden, Matra Architects added a separate single-storey guest suite and entertainment space which mirrors the design of the main house and is topped with an angular roof.
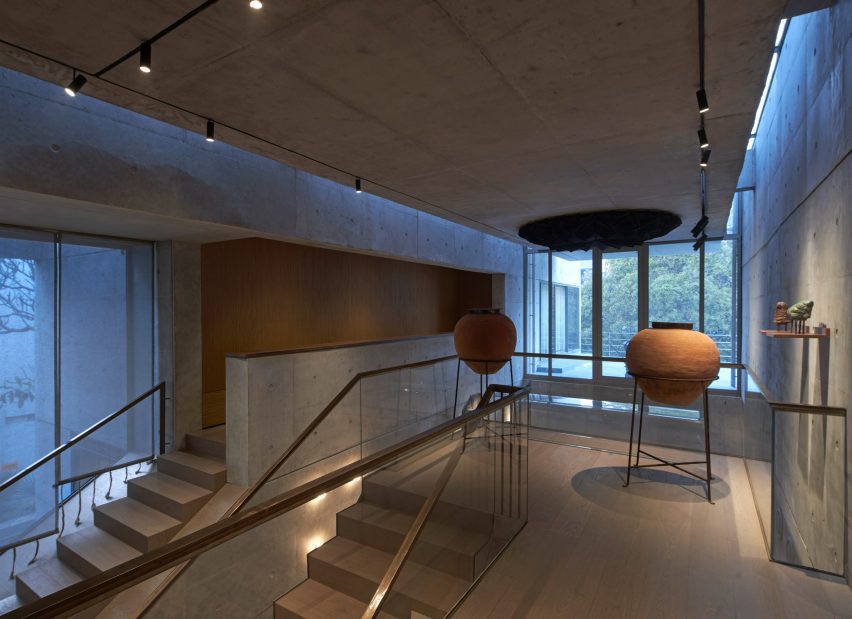
Inside the main home, a central stairwell connects the spaces, where a wood-lined concrete staircase leads up the centre of the void before dividing into two and climbing up either side to offer access to both sides of the upper level.
A large living room branches from one side of the double-height circulation space, bordered by a patio.
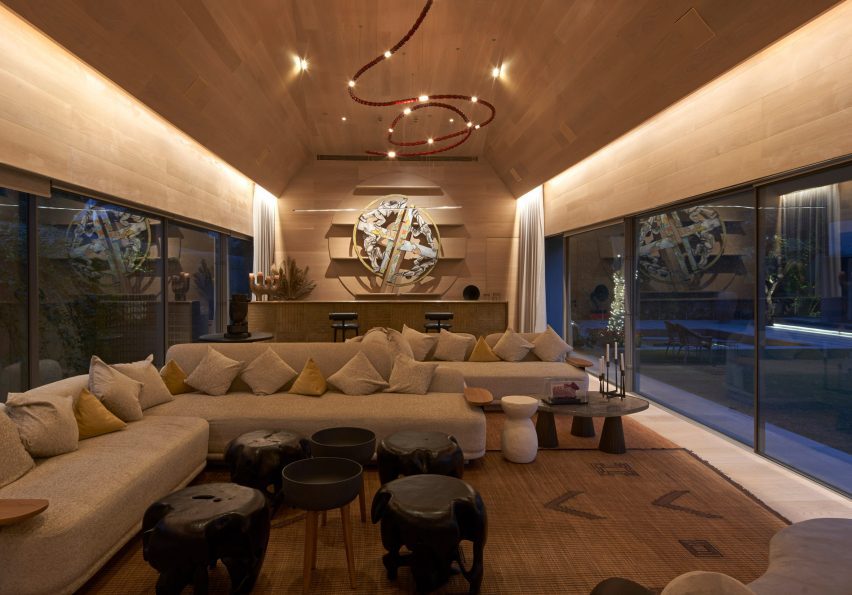
Other spaces on the ground floor include a kitchen, bedroom and bathroom, while an additional living and dining space stretches along the other side of the stairwell.
The top floor contains multiple studies as well as a bedroom and two bathrooms, with the rest of the bedrooms arranged across the first floor.
Across its three levels, the six-bedroom home has column-free interiors and warm-toned walls and furnishings that contrast the concrete exterior.
"The structure relies on load-bearing concrete walls and sloping concrete roofs, eliminating the need for additional columns and beams," the studio explained.
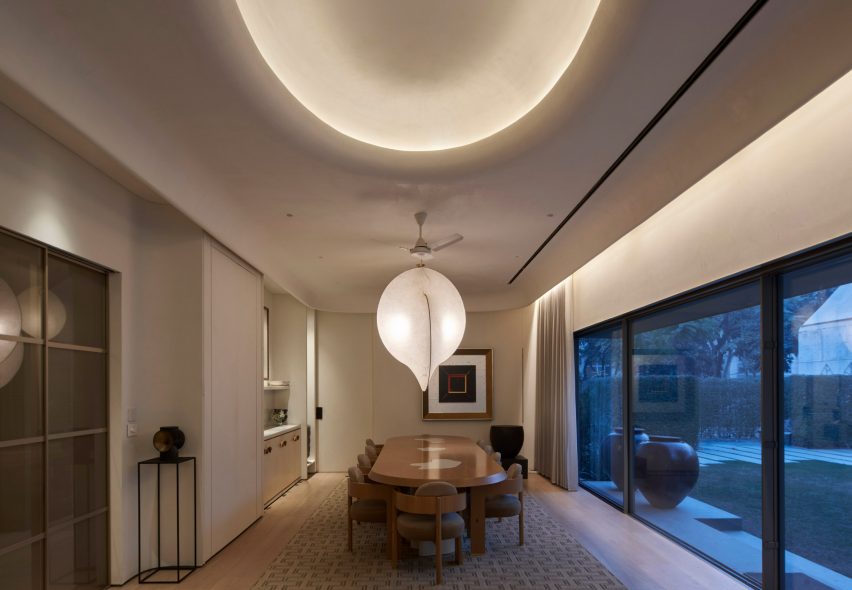
"This not only simplifies the structural design but also enhances the purity of the architectural form, accommodates punctures of various sizes in the concrete walls, without disrupting the spatial enclosure," it continued.
"The division of spaces allows for a complete and complex living experience while taking into consideration the privacy and interaction needs of the family members."
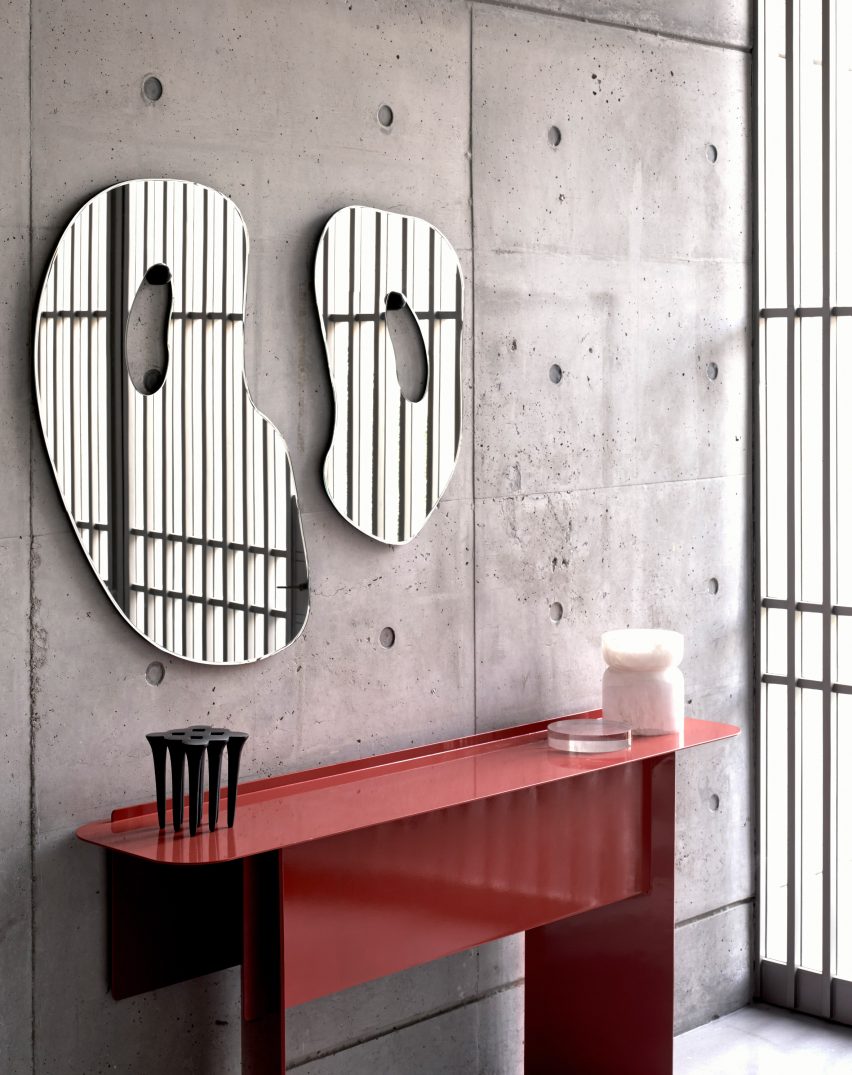
Other Indian homes that feature concrete include a home made from cubic concrete volumes wrapped around a stairwell and a white house wrapped in a sculptural concrete ribbon.
The photography is by Edmund Sumner.