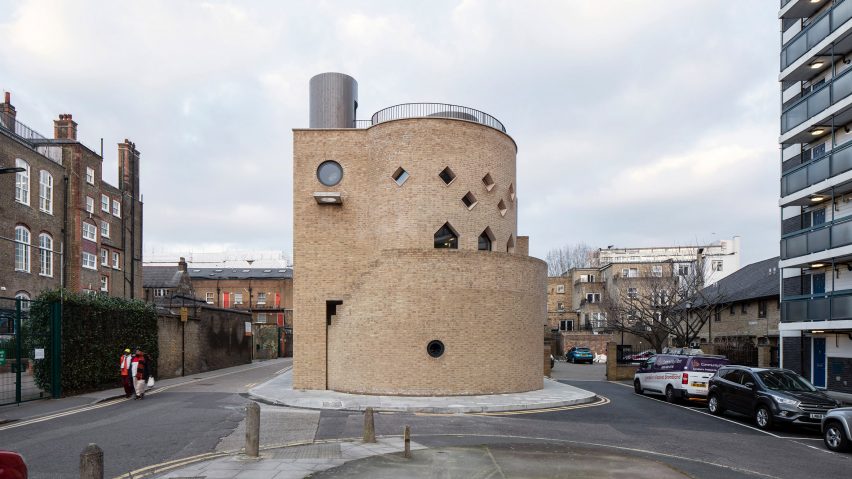
Sam Jacob Studio blends architectural references at The Hoxton Mule in London
Diamond-shaped windows puncture the cylindrical brick form of The Hoxton Mule, a playschool and apartment designed by London practice Sam Jacob Studio.
Located on a "left-over" corner site in Hoxton, east London, the space is designed for local charity Ivy Street Family Centre (ISFC) and incorporates the frontage of a former Victorian pub where the organisation was established in 1984.
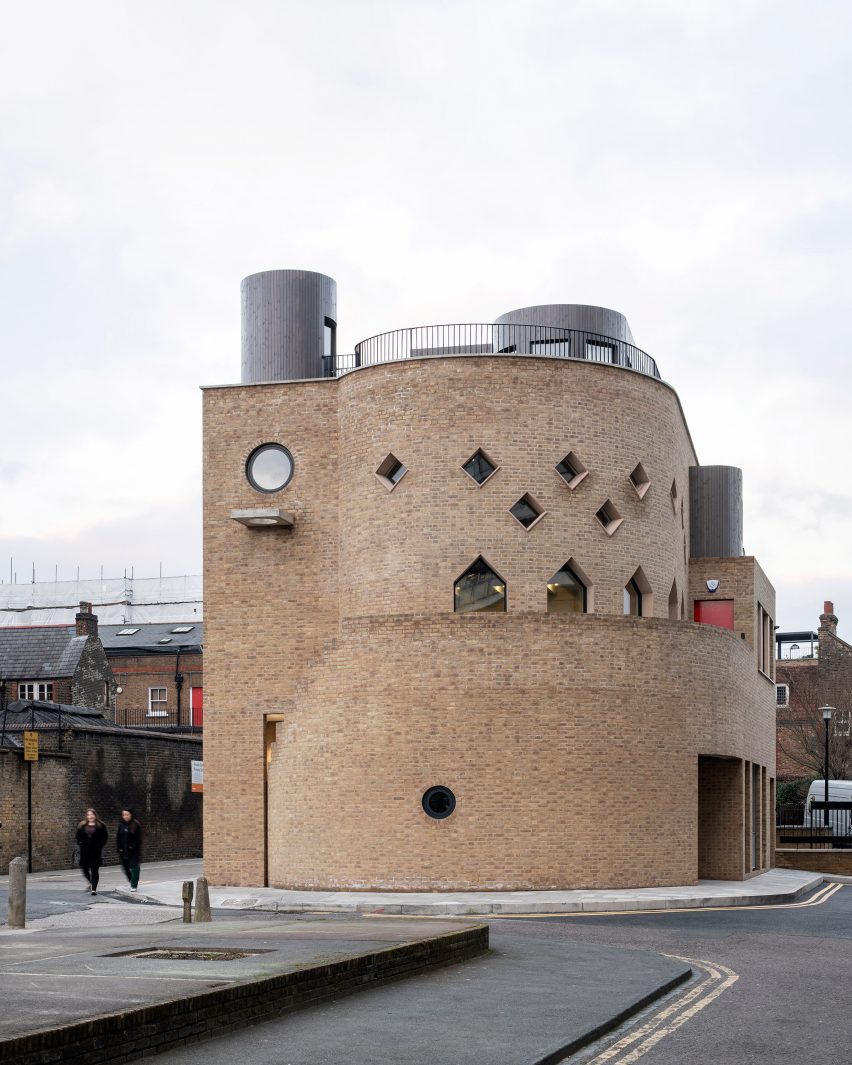
For the distinctive form of The Hoxton Mule, Sam Jacob Studio drew on the "ad-hoc" nature of its surroundings and a range of architectural references including the work of Russian constructivist Konstantin Melnikov and English draughtsman Joseph Gandy.
This idea of hybridity gave the project its name, which is a reference to Fairchild's Mule – the first-ever hybrid plant created by gardener Thomas Fairchild in Hoxton in the 18th century.
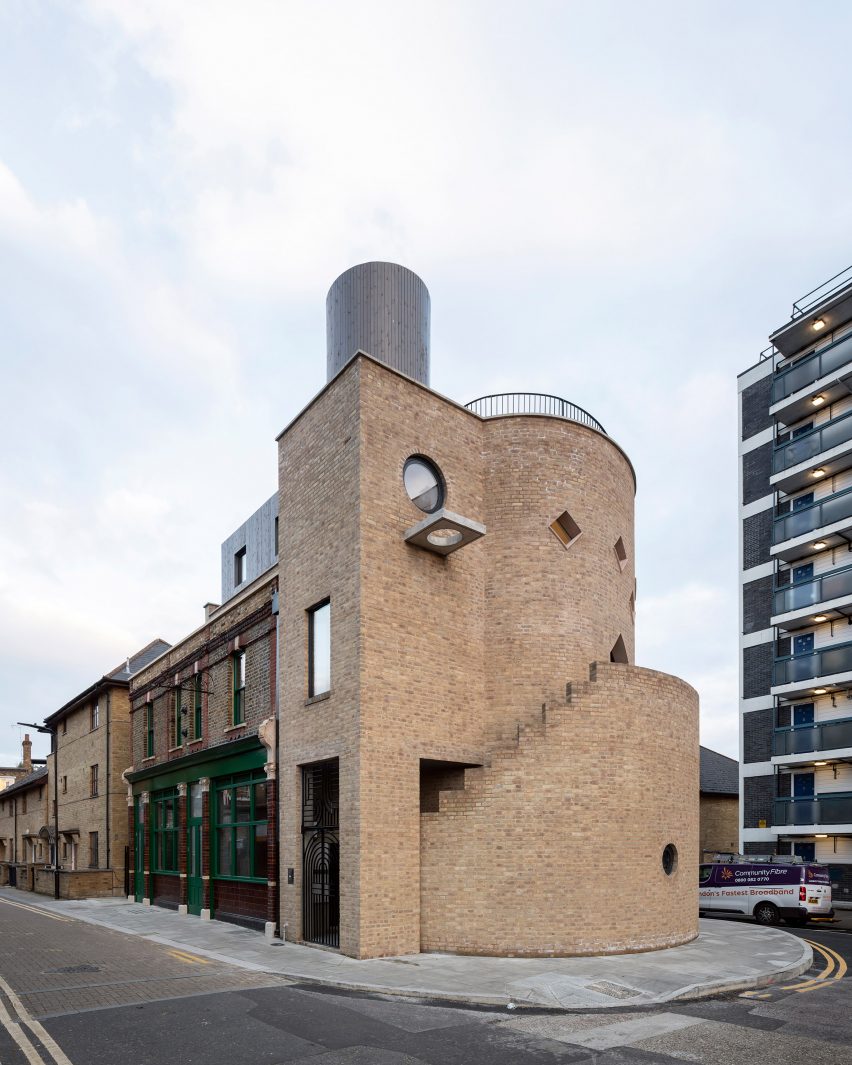
"The mix of hyper-contextualism with imagination gives the building its character and form," said the studio's founder Sam Jacob.
"There is a coming together of architectural references with the language of the London street – or even more specifically a kind of Hoxton urban typology that is a product of its very specific history," he told Dezeen.
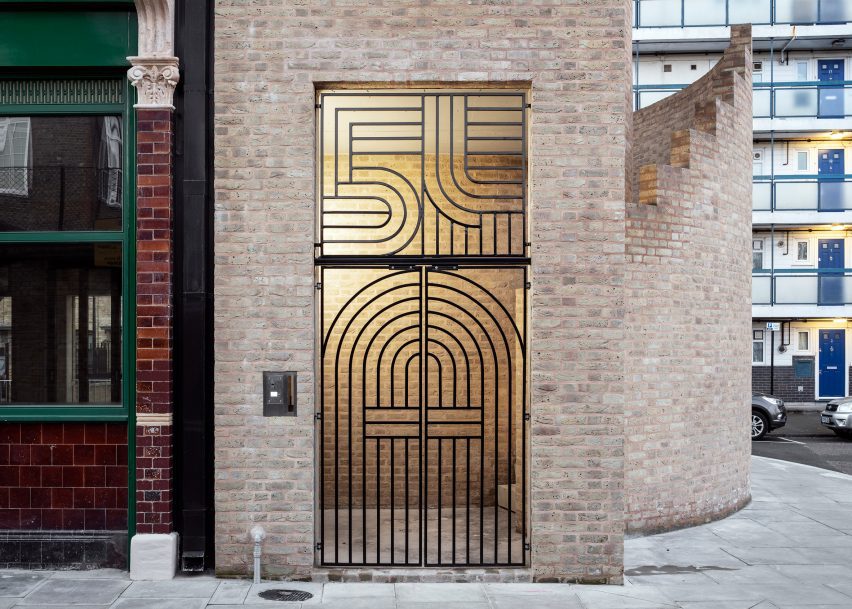
"There's Melnikov mixed with a drawing by Joseph Gandy in the windows, Toyo Ito's U-House, New York City water tanks for the cylinder on top, a little bit of John Soane's house staircase in the niches that are part of the journey upwards, and a kind of idea of character from John Hejduck," Jacob added.
The original frontage of the former pub leads into a large multipurpose space on the ground floor for the playschool. It is surrounded by an office for ISFC, as well as an external store and terrace sheltered by a small brick arcade.
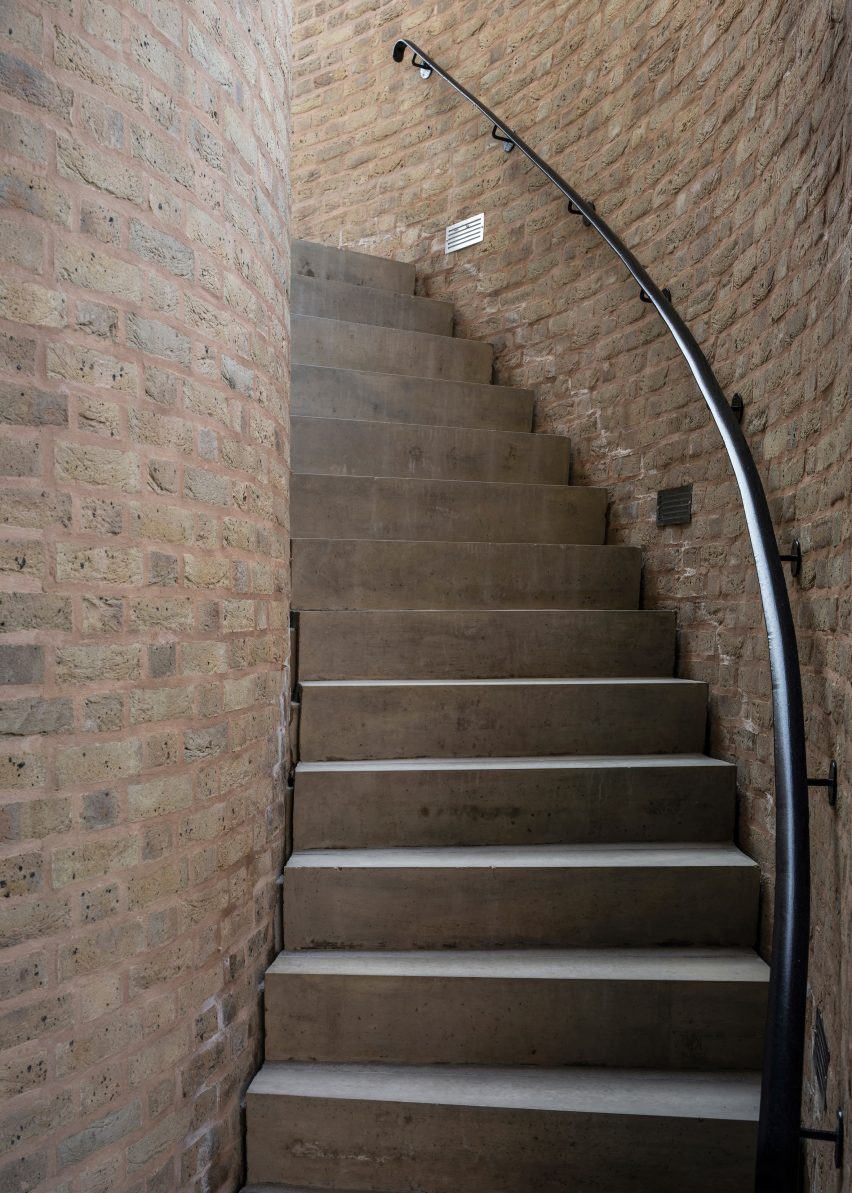
An external stair wrapped by a stepped, curving section of brick wall leads up into the apartment. It is accessed through an art deco-style gate bearing the number 54, which references the famous New York nightclub Studio 54.
Inside the apartment, a double-height living room is illuminated by the distinctive angular windows and features a steel ladder leading up to a small mezzanine.
Overlooking the street through the retained openings of the pub's upper storey is a kitchen, bathroom and bedroom, and to the south is a workspace.
An internal staircase leads up to the roof where a set-back wooden room is wrapped by a terrace.
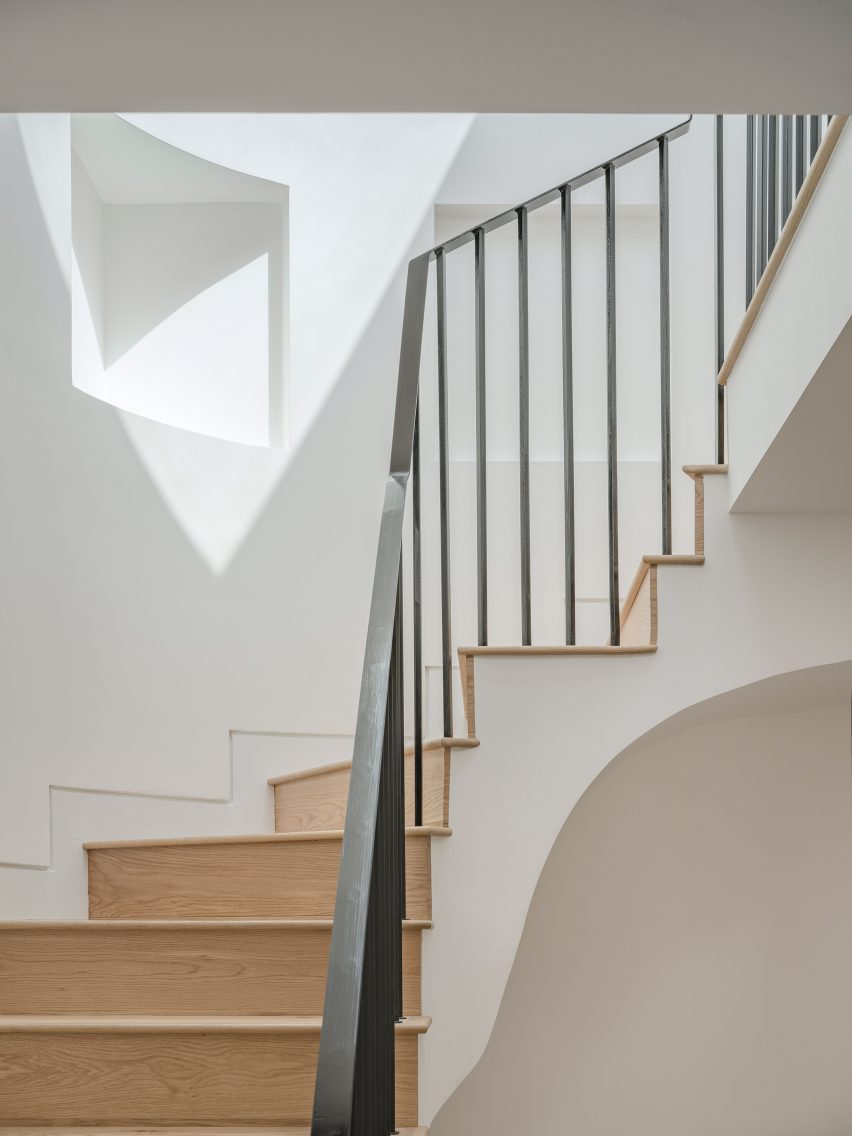
Internally, both the playschool and apartment have been finished with a minimal white colour palette, contrasted by black metalwork and light fittings.
"In a way, this is a project about form and space, rather than excessive materiality," explained Jacob. "It is about the volumes created as an exterior massing but also about the volumes of the space as an interior and as a sequence of interior spaces."
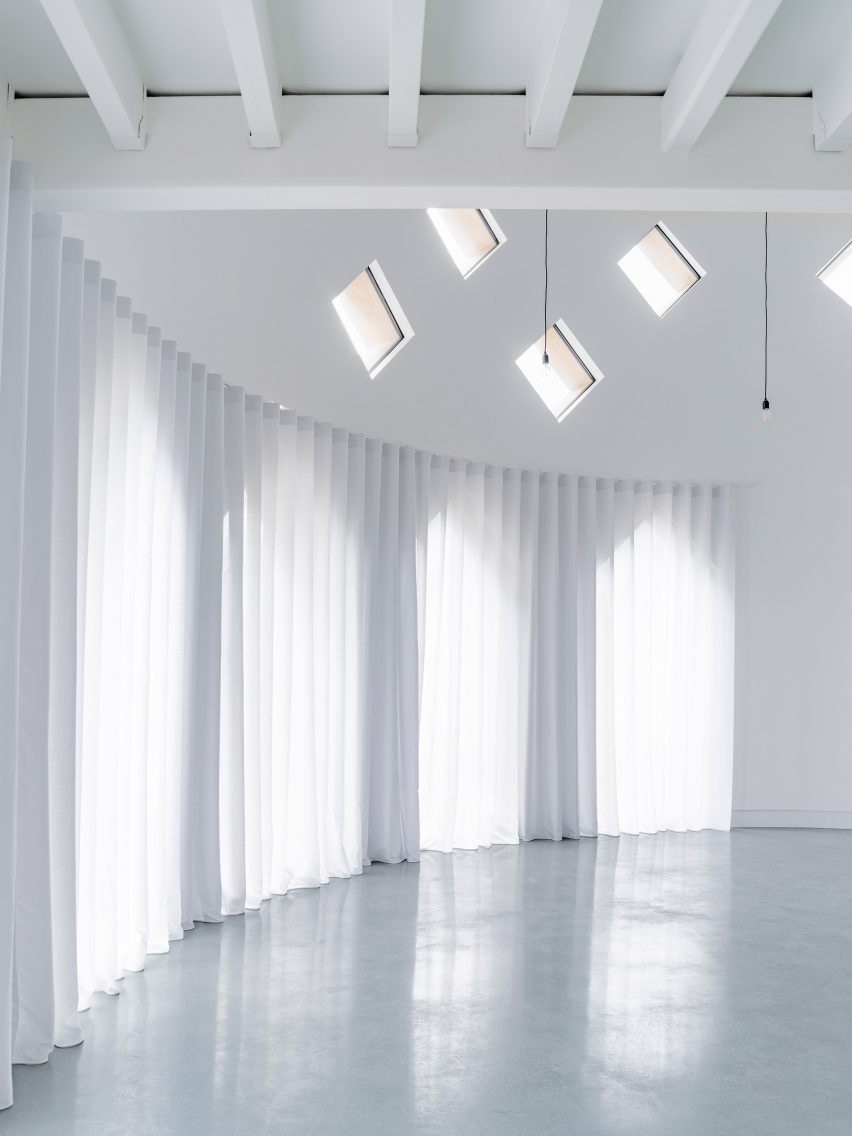
Sam Jacob Studio was founded in 2014 by Jacob who is a former founder of architecture practice FAT. The Hoxton Mule has recently been shortlisted in the mixed-use project category of Dezeen Awards 2023.
His studio's other projects include a new ribbed-glass entrance to London's V&A Museum and an events space for the ArtReview magazine.