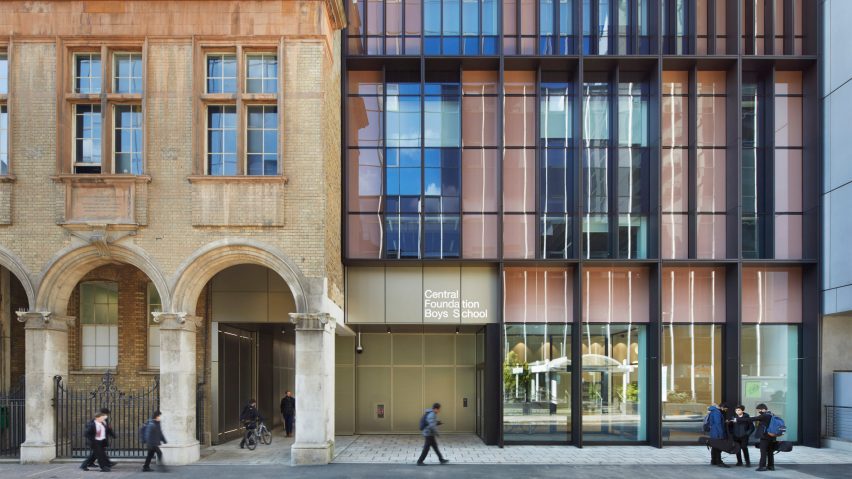
Hawkins\Brown completes transformation of historic Central Foundation Boys' School
Old and new buildings wrap around a stepped courtyard in this central London school, which has been renovated by architecture studio Hawkins\Brown.
Founded in 1866, the Central Foundation Boys' School features a selection of historic buildings, such as a chapel that the studio converted into arts-focused teaching spaces.
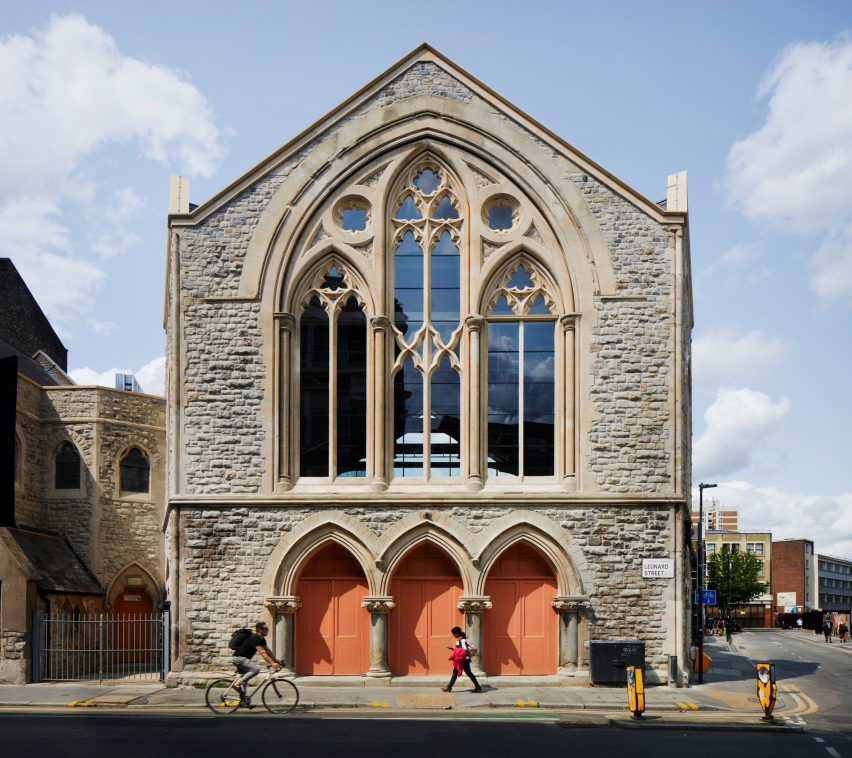
Prior to the renovation, the facilities of the secondary school and sixth form had mismatched arrangements and an underused, empty courtyard at the centre.
While refreshing the existing buildings, Hawkins\Brown updated the courtyard with casual stepped seating areas and planting. It has also added science laboratories and an underground sports hall beneath the courtyard.
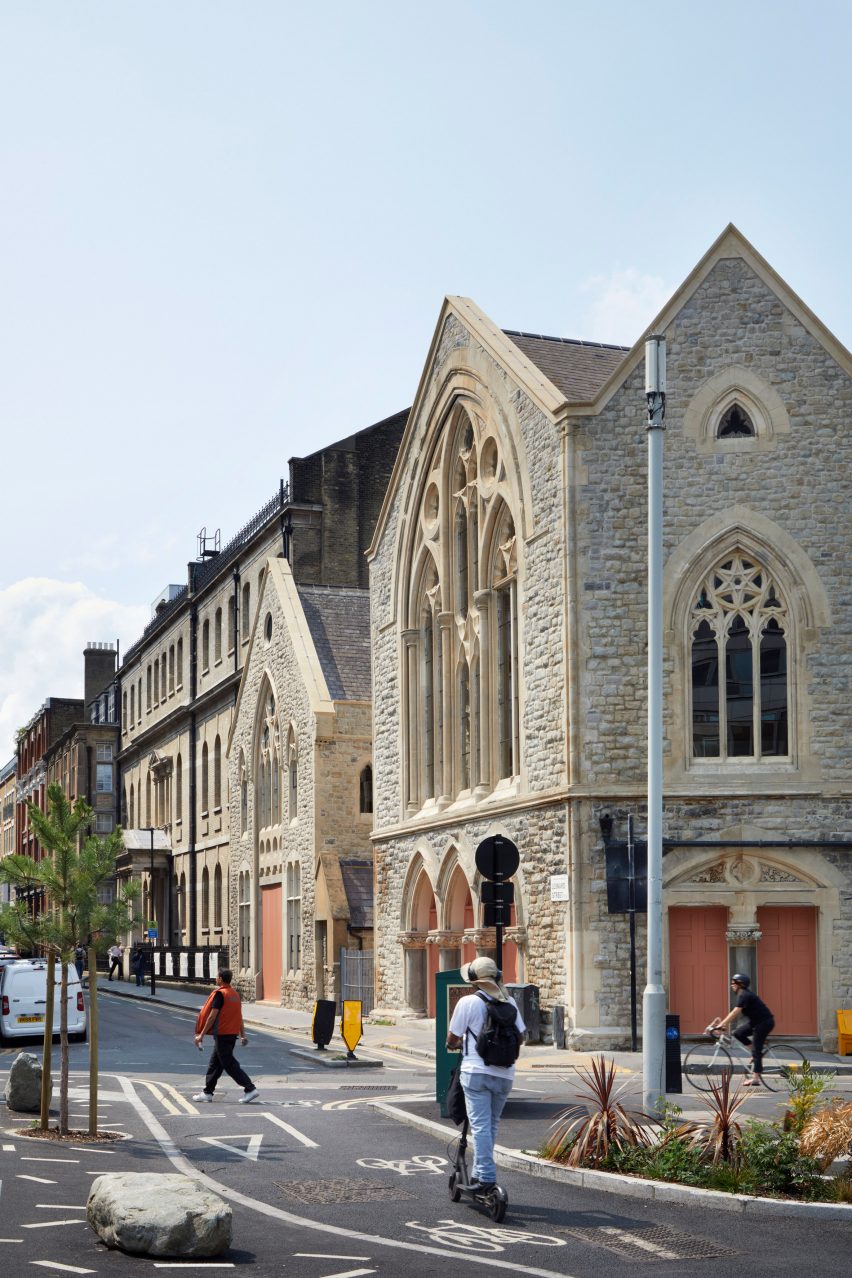
"Over the last 150 years Central Foundation Boys' School has evolved organically to occupy an ad hoc collection of buildings poorly suited for education use," studio partner Negar Mihanyar told Dezeen.
"When we first arrived, the central courtyard was a leftover space – hard, bare and covered in tarmac with a running track painted on it. People regularly compared it to a prison yard," she continued.
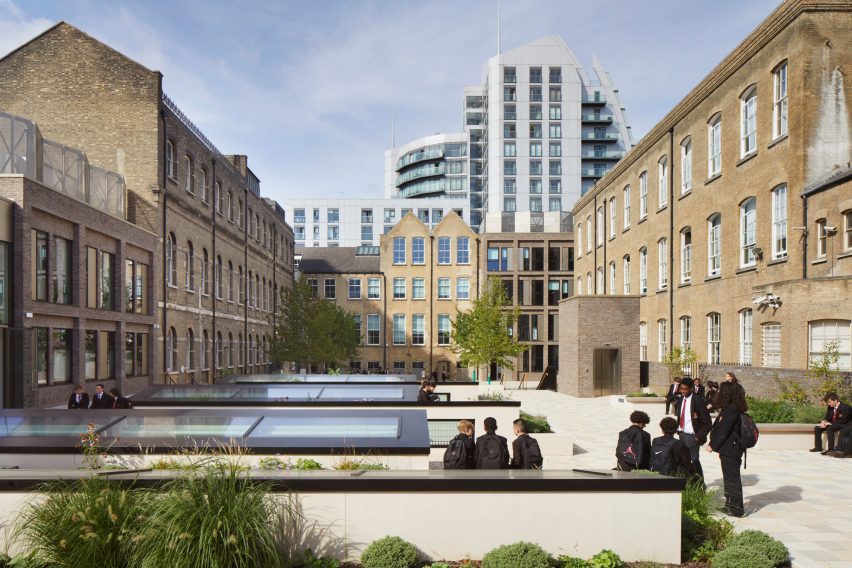
Across the courtyard, angled rooflights bordered by long benches let light into the underground sports hall below.
The campus buildings arranged around its edges include old structures with retained facades and new buildings with expansive portions of glazing to illuminate the classrooms.
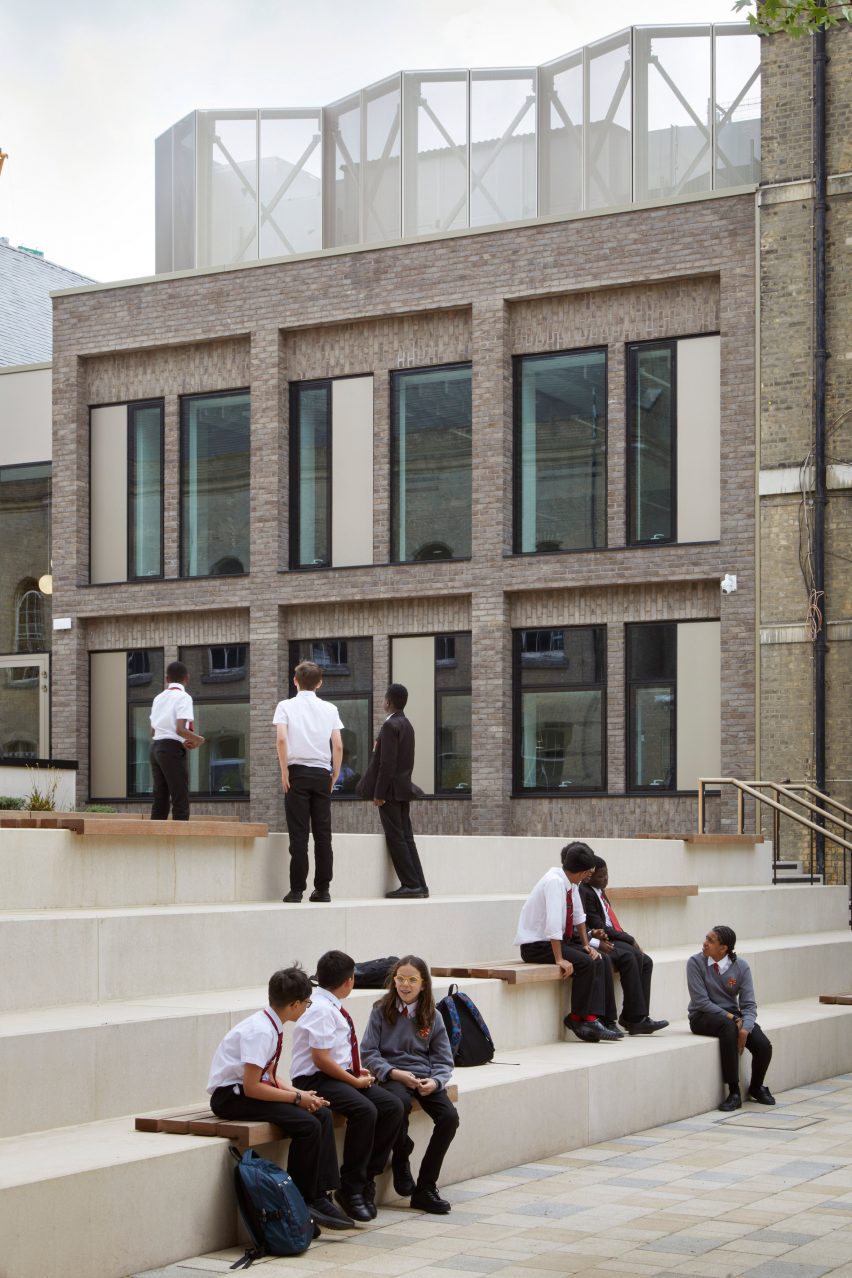
Among the adapted buildings is a chapel, which Hawkins\Brown has converted into a creative arts centre.
"The chapel is a wonderfully unique asset but was in urgent need of repair and modernisation," said Mihanyar. "For many decades it had been boarded up and used for basketball lessons."
While the majority of the building has been preserved and repaired, the courtyard-facing facade has been replaced with glazing divided by a grid-like black frame.
Working with architecture and engineering firm BDP, the studio aimed to highlight the original features of the chapel's structure, including the roof trusses, which it left exposed in the drama studio on the top level.
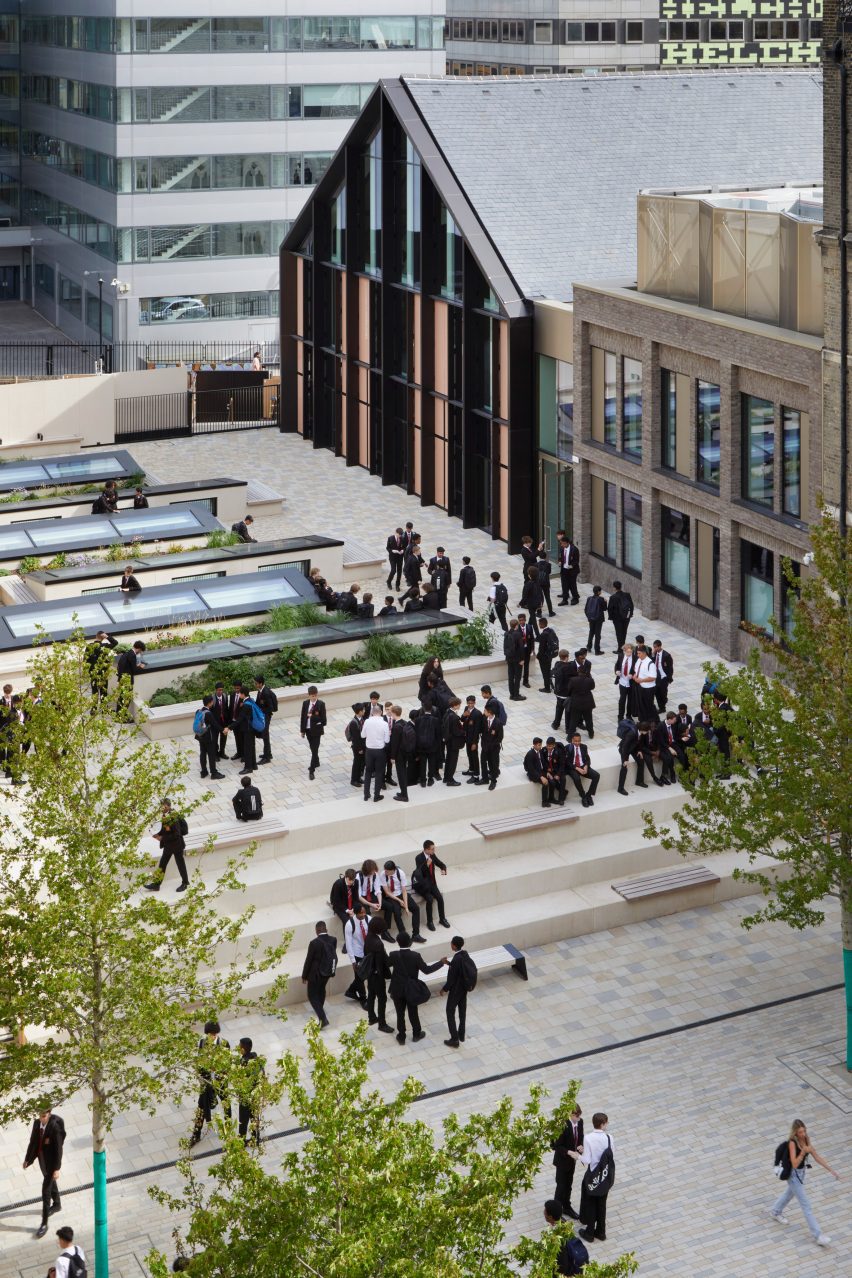
"A detailed study of the existing roof timber trusses and floor structure was undertaken, and localised strengthening was developed to upgrade the structure, maximising the existing fabric and minimising new works," BDP structural engineering director Malachy McNamara told Dezeen.
"Keeping as much of the historic fabric in place was vital in creating an excellent and unique facility for creative arts."
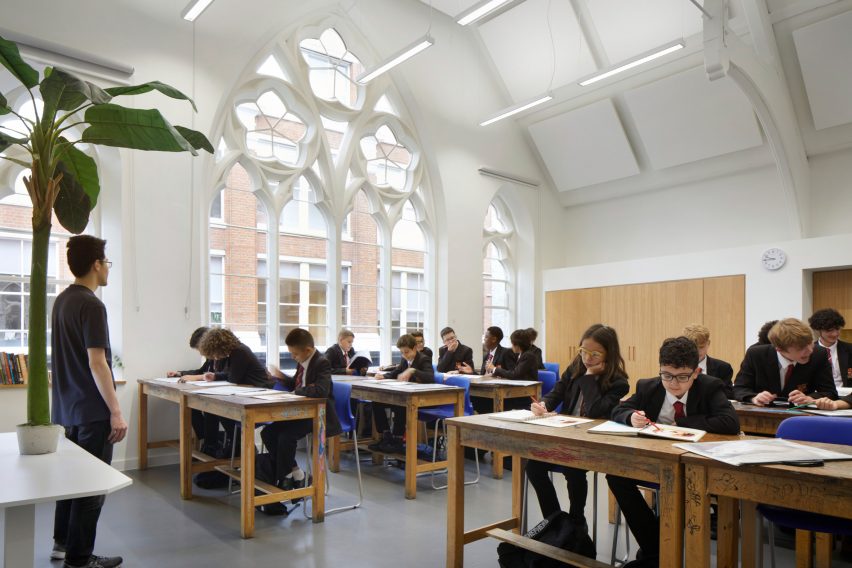
A large black curtain and a rigging system have been added to the top floor of the chapel to convert the space into a drama studio, while music and art classrooms fill the rest of the building, replacing the dimly lit basketball court and classrooms that previously occupied the structure.
"Our design approach has been centred on creative reuse – balancing conservation best practice, to celebrate and reinstate the building’s heritage and character alongside bold new interventions to leave a flexible and sustainable building which can support the school and its local community," said Mihanyar.
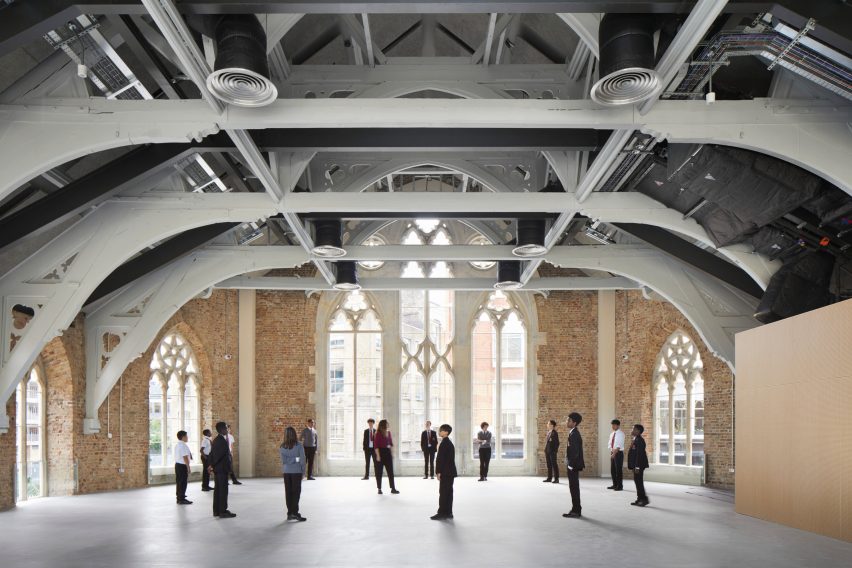
The two new elements of the campus include a science block containing laboratories and classrooms and the underground, three-court sports hall with changing facilities.
The sports hall is sunken seven metres below the ground in response to the compact size of the site.
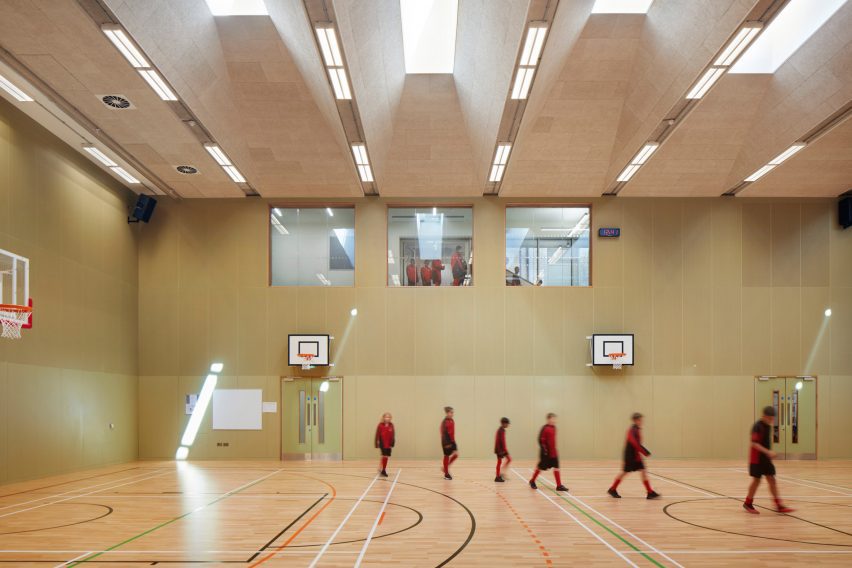
"The new sports hall is tightly nestled between and below two listed buildings and a Tabernacle chapel," Mihanyar explained. "In fact, its retaining wall sits only 100 millimetres from the chapel facade."
Other buildings for education by Hawkins\Brown recently featured on Dezeen include a multipurpose student centre at Queen’s University Belfast and a blocky library building set to be built at the University of Bristol.
The photography is by Jack Hobhouse.