Linienstr. 23 by BCO Architekten
Slideshow: this all-grey apartment block in Berlin by German studio BCO Architekten has five skewed bay windows that twist away from its facade.
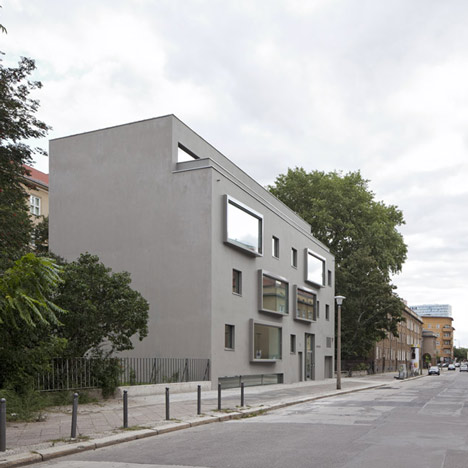
Below these windows, a narrow strip of glazing reveals a basement-level gallery located beneath the apartments.
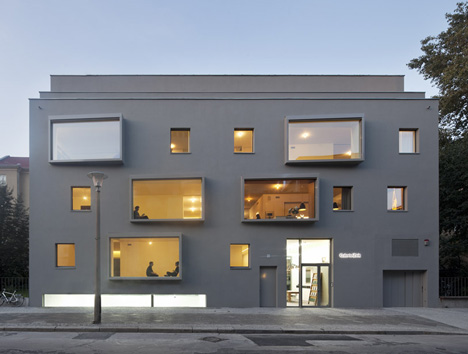
Gallery visitors enter the building through a glazed door, where a smaller ground floor exhibition room leads them down to the larger space below.
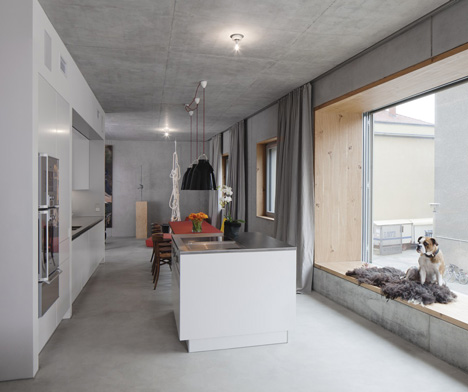
The four apartments occupy four floors of the building, although three of them are split across two storeys.
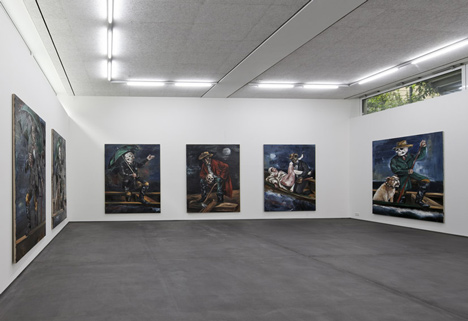
Other recent projects we've featured from Germany include a huge cantilevered altar and an underground gallery - see them all here.
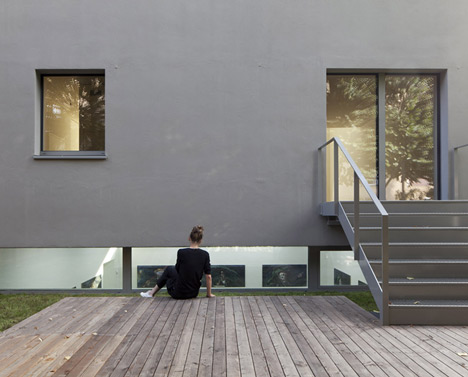
Photography is by Werner Huthmacher.
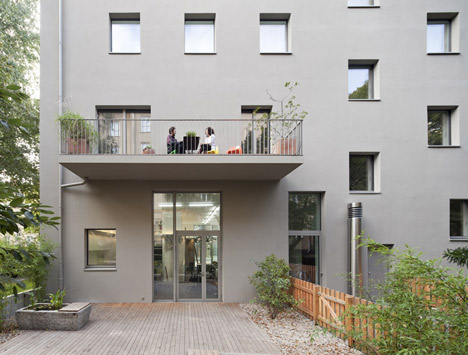
Here's some more text from BCO Architekten:
Linienstr. 23, Berlin
Design of a contemporary, versatile mixed used development directly behind the Volksbühnen theater on the Linienstr. in Berlin’s historic Mitte district.
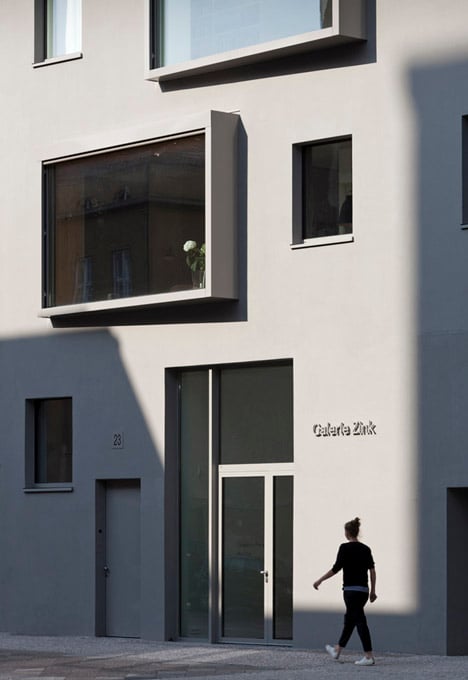
Context
The volume and massing of the building take their cues from the historic ensemble architecture surrounding the Volksbühne.
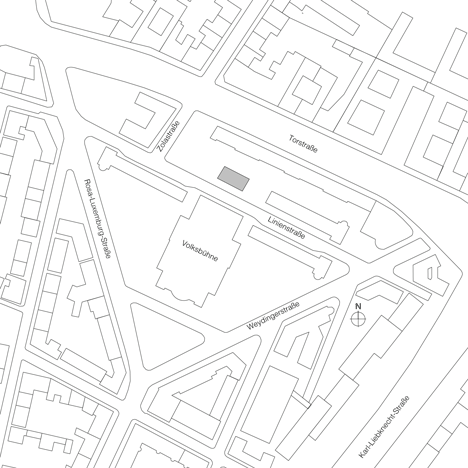
The facade is entirely excecuted in a single colour, with sublte differences in texture and shade contriving to match and sample the look and feel of the existing neighbourhood.

The plaster, doors, window frames, blinds, garden stairs and all fixtures and fittings are painted stone gray to match the facade.
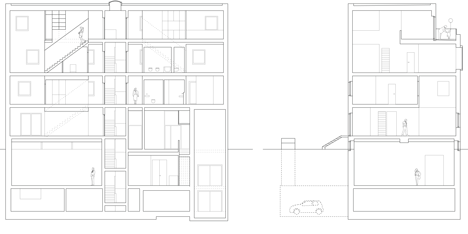
This rigourous monotone composition also conceptually underlines the tight building envelope required by a zero-energy building.
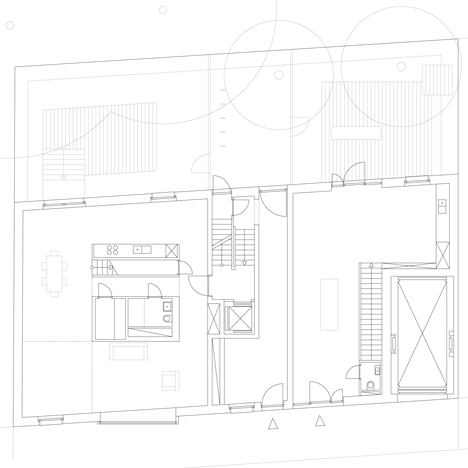
The composition of the windows serve as a counterpoint to this theme, where the large openings stand proud of the facade, tilted slightly to the side to add rhythm and play to the facade.
Reflections of the streetcape are unexpected and askew, the windows become the picture frames of the street.
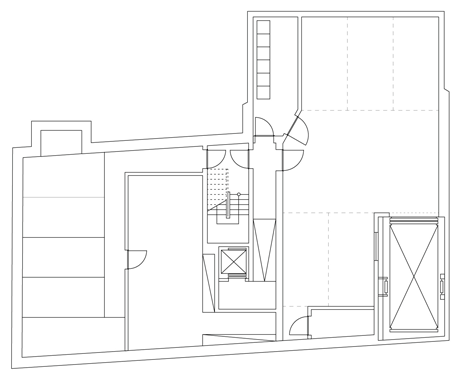
Gallery
The gallery opens up to the street with a large glazed frontage.
The visitor is guided down a stair to a large, almost 5m hight exhibition hall, glimpsed from the street and garden with a band of clerestory glazing.
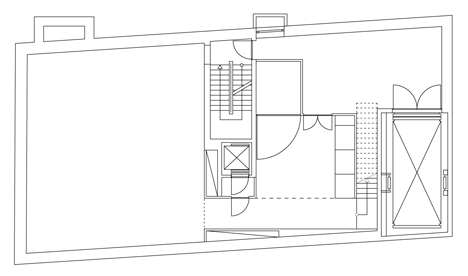
Apartment & Maisonettes: the building contains one garden maisonette, one single storey appartment, and two penthouse maisonettes.
Fixtures and fittings are simple and clear, excecuted in the very highest quality, using the best materials.
The apartments have 3m standard ceiling heights, double height spaces of 6.5m - except for the one-storey apartment gallery, and large glazed openings serve to create generous, light filled living space.
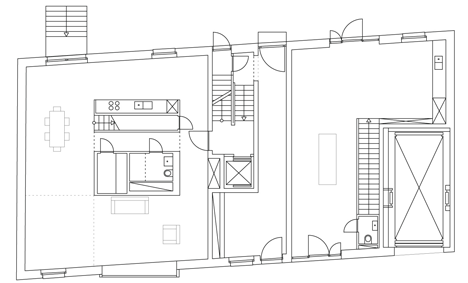
The apartments are concieved as an open sequence of spaces arranged around a central service core containing kitchens, bathrooms and interior stairs.
The service cores also house the full height sliding walls that can be pulled out to divide up the spaces as required, allowing for full user customisation of the spaces.
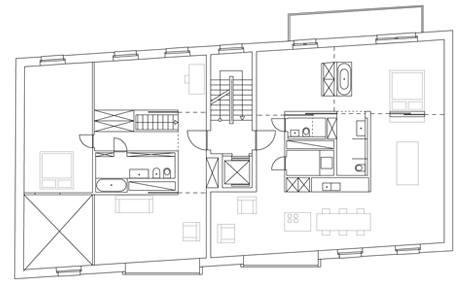
Energy Concept: the “Passivhaus” is totally energy-optimised. The highly insulated building envelope consists of an eiFs system with 3-way glazing.
Room temperature is regulated by a ventilation system with 98% heat recovery.
The low remaining heating requirements are served by a geothermal installation and solar collectors on the roof.
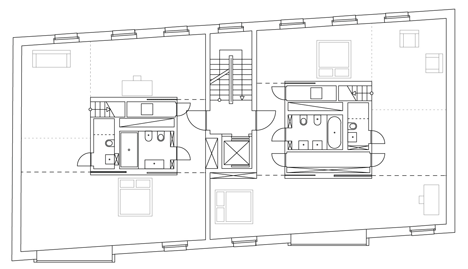
Potable water is heated locally in fresh water stations (15% energy savings compared to central heat- ing), other water is provided by a grey water system.
A photovoltaic installation on the roof feeds into the grid to offset conventional electric consumption.
The large, south facing windows to the street are fitted with reflective blinds to reduce heat gain in the summer and allow solar heat input in winter, as well as offering discretion all year round.
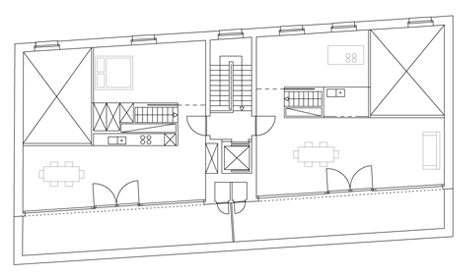
BCO Architekten
Busch Wameling, Gotaut, Schleipen & Wameling
Project address: Linienstr. 23, 10178 Berlin-Mitte
Client: Way Linienstr. 23
Completion: May 2011