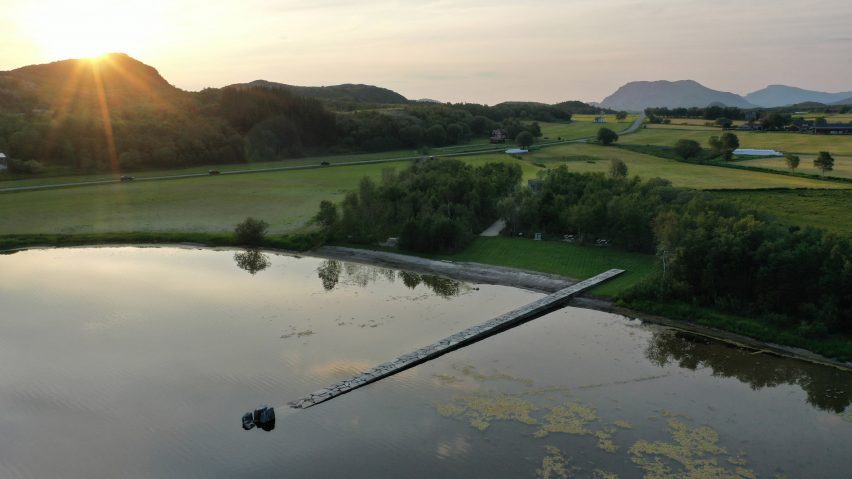
Rever & Drage extends sloping slate viewpoint into Sundshopen lake
Architecture studio Rever & Drage has created a stone jetty that slopes into the water of the Sundshopen lake as the latest viewpoint on one of Norway's national scenic routes.
The studio updated the previously under used and poorly maintained bathing spot on the Norwegian Scenic Route Helgelandskysten in the north east of the country, to create an intriguing visitor attraction that is served by an aluminium toilet with a "modern aesthetic".
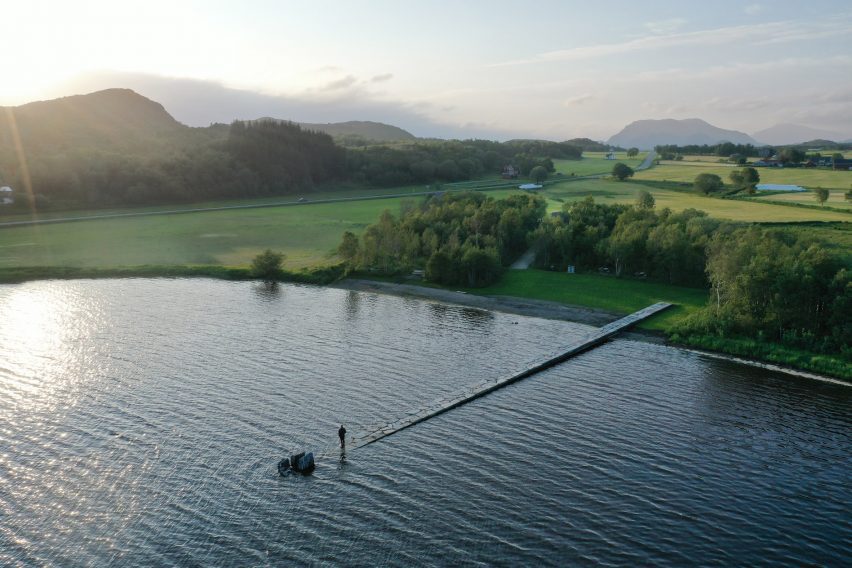
Rever & Drage was informed by traditional sloping jetties to create the structure, which is both decorative and aims to provide a variety of functions.
"A jetty, or vorr in Norwegian – which means protecting – was traditionally built along the coast of Norway near the boathouses, to protect the boats from waves," Rever & Drage architect Tom Auger told Dezeen.
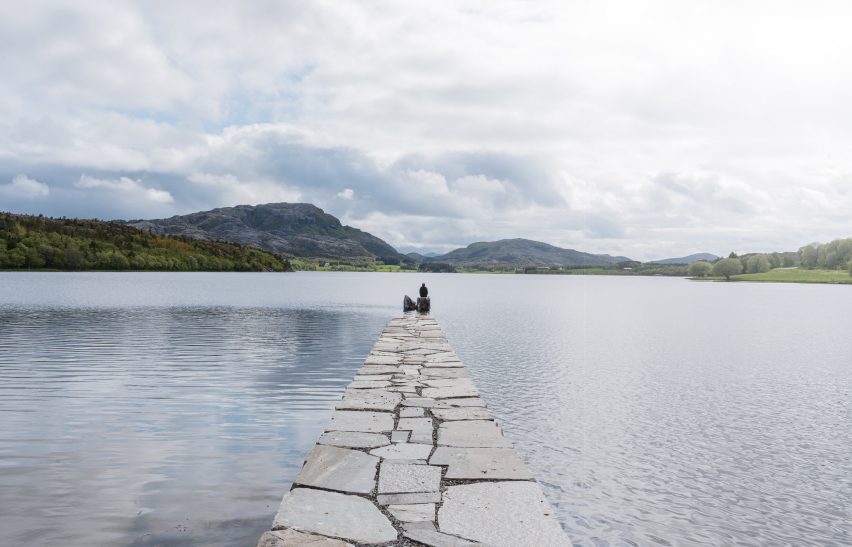
"At the same time, the fixed sloping deck lets you embark and disembark boats regardless of tides," he continued.
"At Sundshopen the jetty is multifunctional as recreation, exploring the water, fishing, diving, kayaking, getting out to deep water and more, as well as being an important motif on the beach."
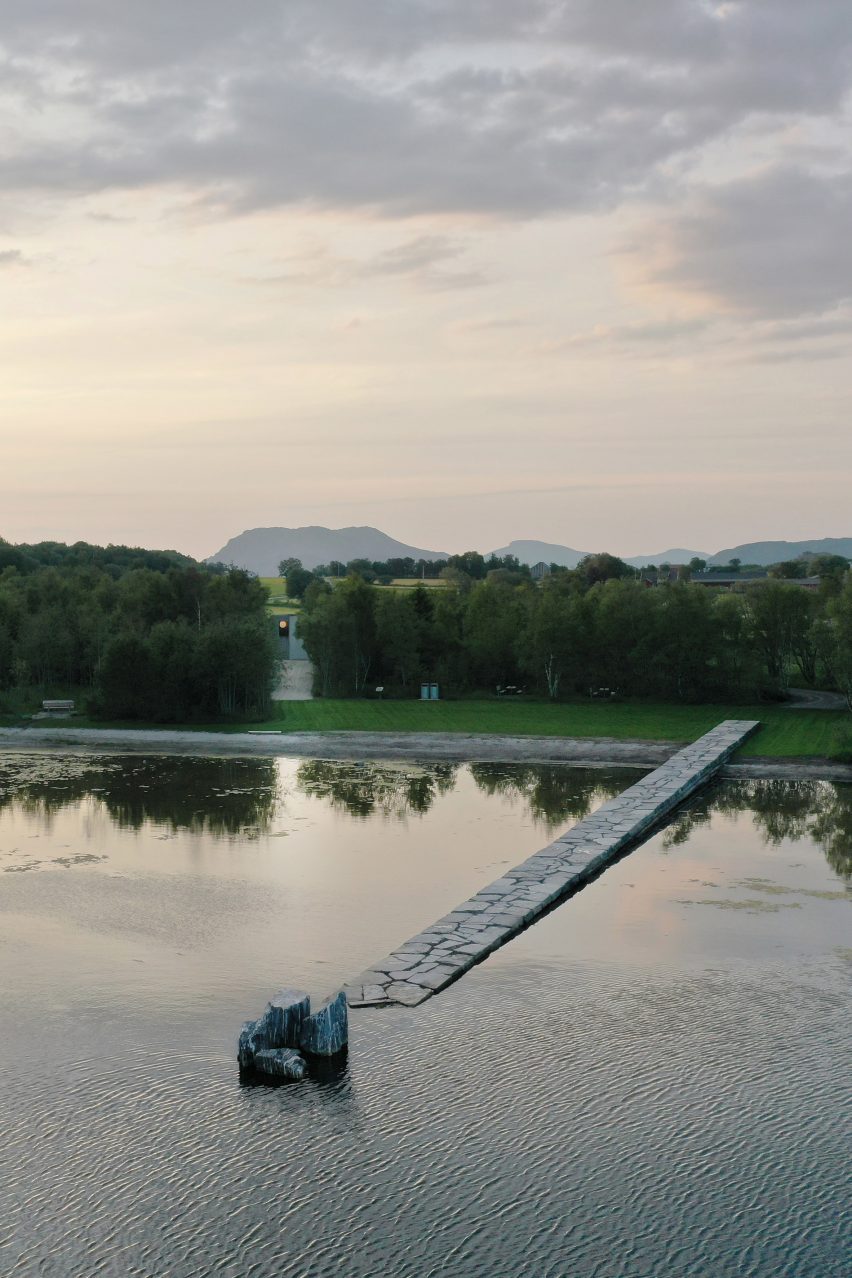
The jetty was constructed from a timber framework, with pine used for the framing in the parts that would remain mostly dry and unbarked aspen in the parts that will be covered by the lake water.
The timber framework was filled with smaller stones, with 20-centimetre thick slate slabs, which were sourced from a local quarry, placed on top to form the walkway.
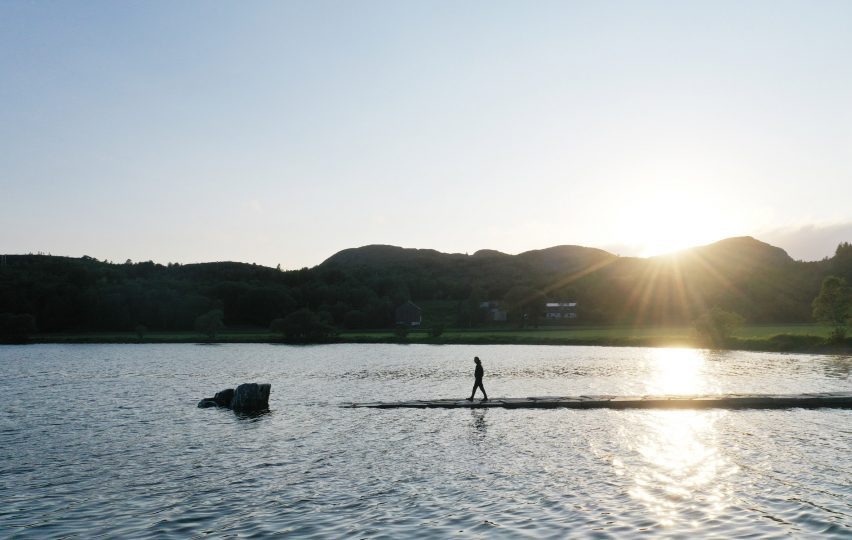
At the end of the jetty, larger stones jut out from the water, creating an eye-catching detail that can be used for jumping off.
"The bigger stones at the end, where the deep water begins, are both used for sitting and for jumping or diving out in the water and function as a barrier for younger kids," Auger said.
"The bigger stones are also visible as a motif at the end of the perspective as you approach the beach through the woods," he added.
As well as the jetty, the studio created a toilet building. Made from sandblasted aluminium, the block sits at the entrance to the beach and has a monolithic feel that .
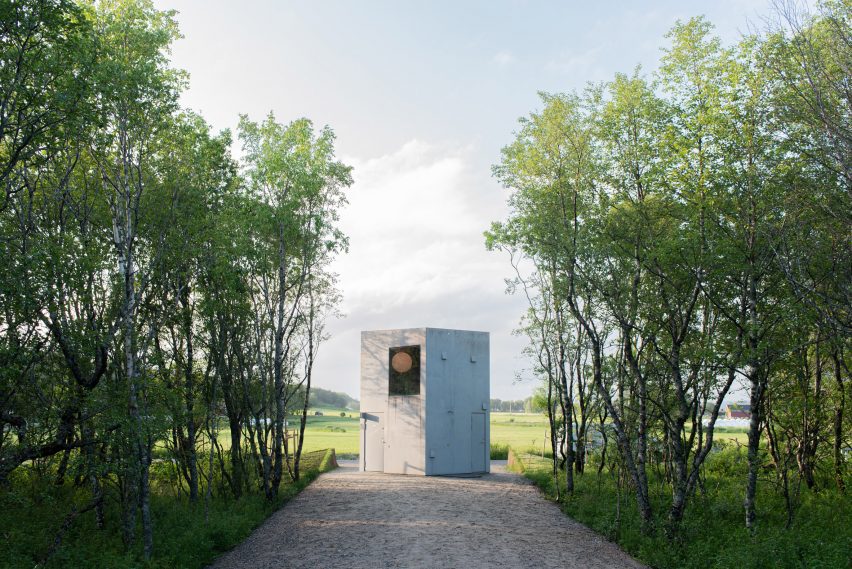
"Aluminum was chosen for the construction of the toilet building for its modern aesthetic and durability," Auger explained. "The aluminium cladding is sandblasted with chalk to give it an even and clean expression."
"This expression is especially important at the start of the pathway to make people curious about what lies behind," he added.
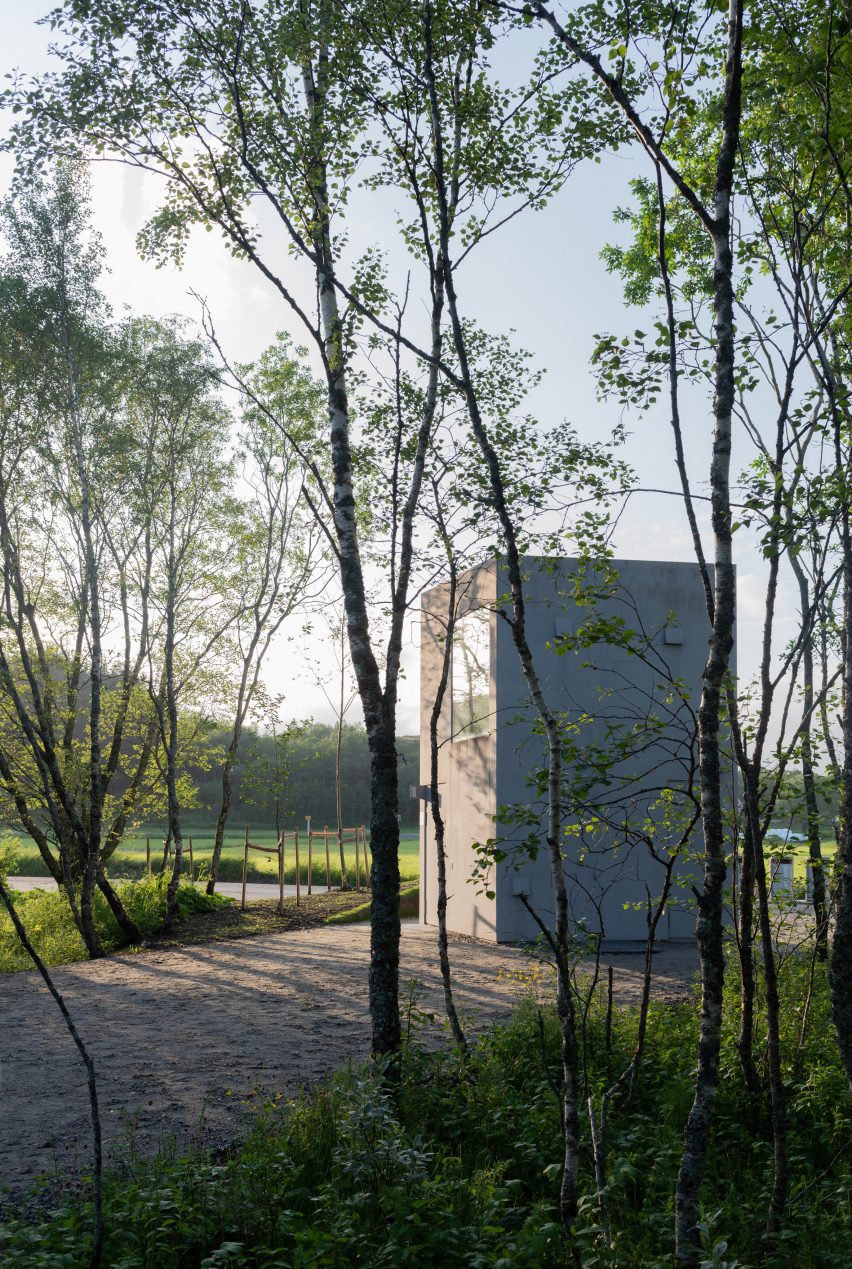
The studio also created five benches from pine heartwood with milled grooves mounted on steel structures with triangular profiles. The refreshed area has become popular with visitors, according to the studio.
"The area opened just before summer and it seems to be well-received by both the local population and visitors," Auger said.
"The upgrades to the area and the addition of modern amenities like the toilet building, have made it an attractive destination for swimming, fishing, kayaking, picnics and local gatherings."
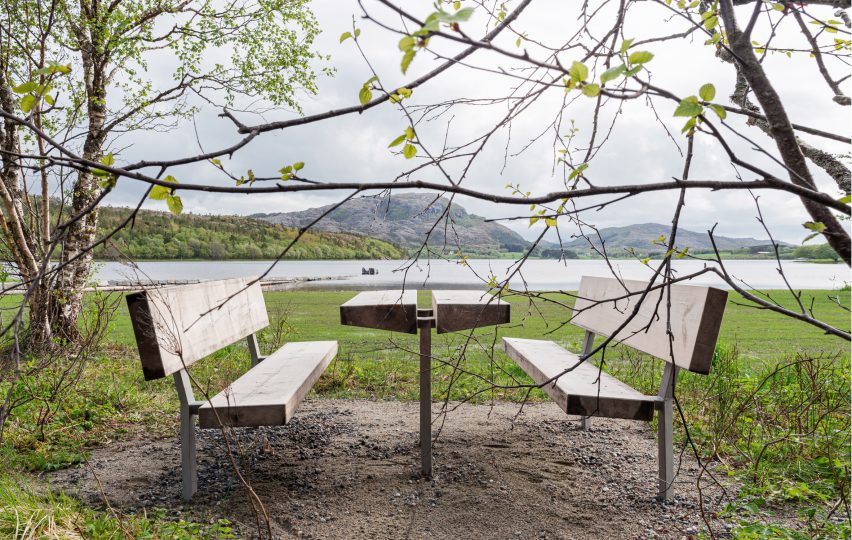
Other recent projects by Rever & Drage include a timber holiday cabin and a triangular toilet for another of Norway's Scenic Routes.
The photography is by Tom Auger.
Project credits:
Architects: Rever & Drage
Landscape: Rever & Drage AS feat. Eirik Dalland, Grindaker AS
Design team: Tom Auger, Martin Beverfjord, Eirik Lilledrange
Built by: OK Kristoffersen, Idar Flostrand, Torbjørn Prytz, Steinar Jørgensen