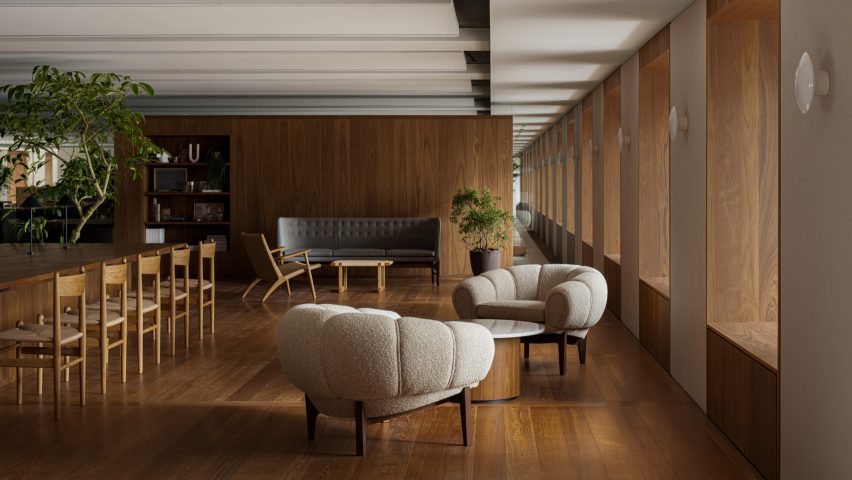
Japanese garden design informs Tokyo real estate office by Flooat
Lush plants and gravel beds feature in the Tokyo offices of real estate company Mitsui & Co, which local interior studio Flooat has designed to be "as stress-free as possible".
The workspace is located on the third floor of a 1980s office block in Chiyoda, a special district of Tokyo that is also home to the Imperial Palace.
Flooat set out to bring new value to the outdated building, creating a working environment that could be "cherished and used for a long time".
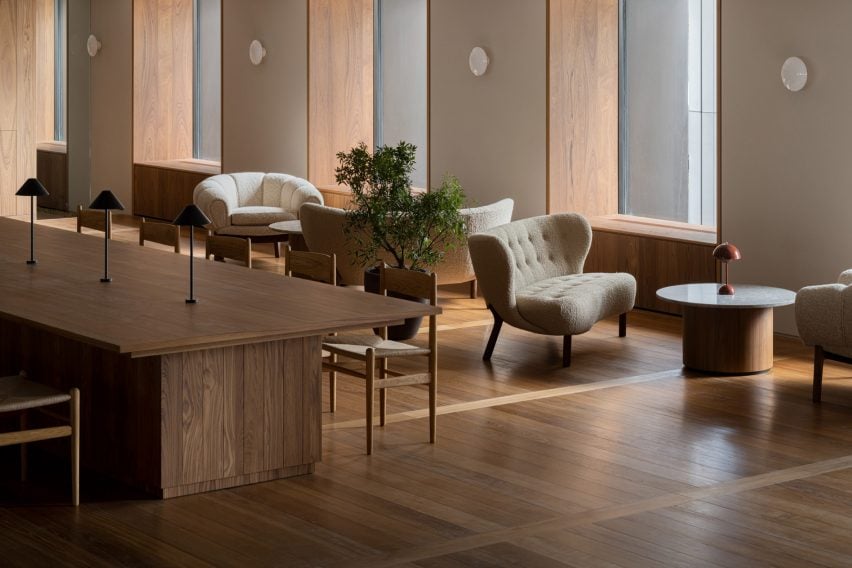
"In this project, we aimed to create a space that is considerate to both people and the environment by updating the charm of an old building and showing its new value in Tokyo, where there is a notably high rebuilding rate," the studio told Dezeen.
The practice was presented with a space that was dark and awkward, with a corridor running down the middle of a long, narrow floor.
Flooat's solution involved reducing the interior to a "skeleton" and eliminating the corridor to create a semi-open space for Mitsui & Co's employees.
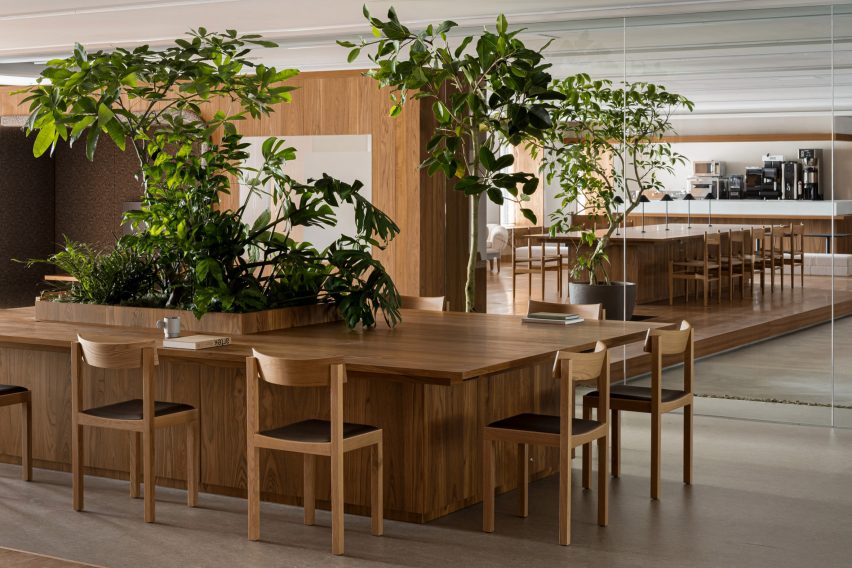
The remaining walls were adjusted to a height and position that would not block any natural light.
"The walls are constructed to match the architectural module, giving a sense of depth while dead-end flow lines have been eliminated so that the space can be viewed from various angles," the studio said.
"The result is a harmony of function and aesthetic with a clean, simple look."

The surrounds of the windows were deepened and lined with grainy matt-finish teak to bring warmth and character to the office while softening the direct sunlight.
The same timber was also used to wrap around walls, floors, windows and doors.
"To create harmony in the space, we selected trees with similar characteristics," Flooat said. "Employees spend a lot of time in the office, so we aim to create a natural space that is as stress-free as possible."
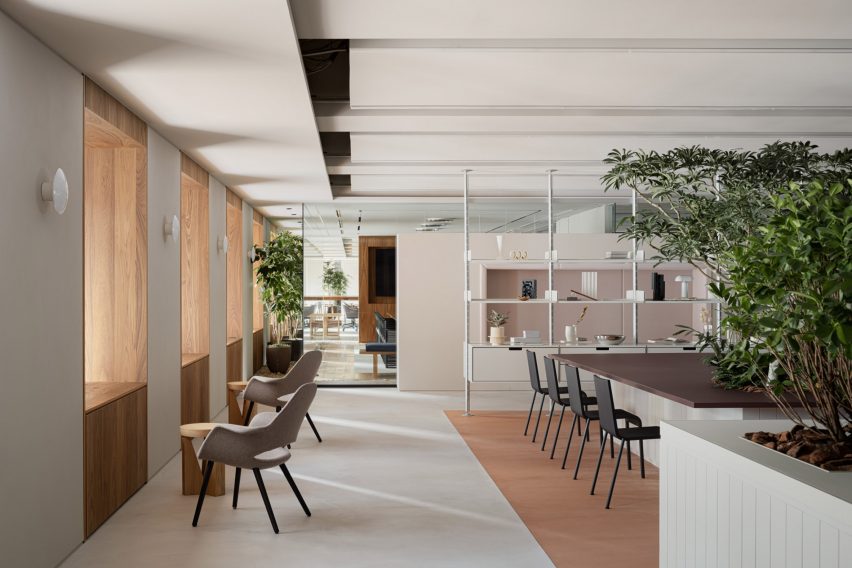
Flooat used partitions at various heights, alongside different floor levels and furniture heights to create dedicated areas for different modes of working.
Sofas and low tables were installed close to windows, allowing visitors to sit and take in the outside world in a relaxed environment.
Long communal tables provide space for focused work while another area serves as a lounge where Mitsui & Co's staff can mingle with others in the building.
"Instead of sitting in the same seat all the time, we have created an environment where people can move around, creating opportunities for communication and a natural flow of people in the office," the studio said.
Different zones are demarcated via narrow tracts of gravel laid into troughs in the floor.
"Borders are indicated in such a way as to give every area its own independence, evoking the pleasing features of a Japanese landscape garden with a tea house," the studio said.
"The pebble is a sign for switching spaces, a modern representation of the uniquely Japanese way of communicating signs."

Plants with lush green foliage introduce a soft organic element to the space, providing a link to nature within the city.
"We placed large plants on the symbolic tables where people tend to congregate," the studio said.
"We also considered the shadows created by the trees as an element of comfort. Organic, natural shapes also help to reduce tension and create a cosy atmosphere."
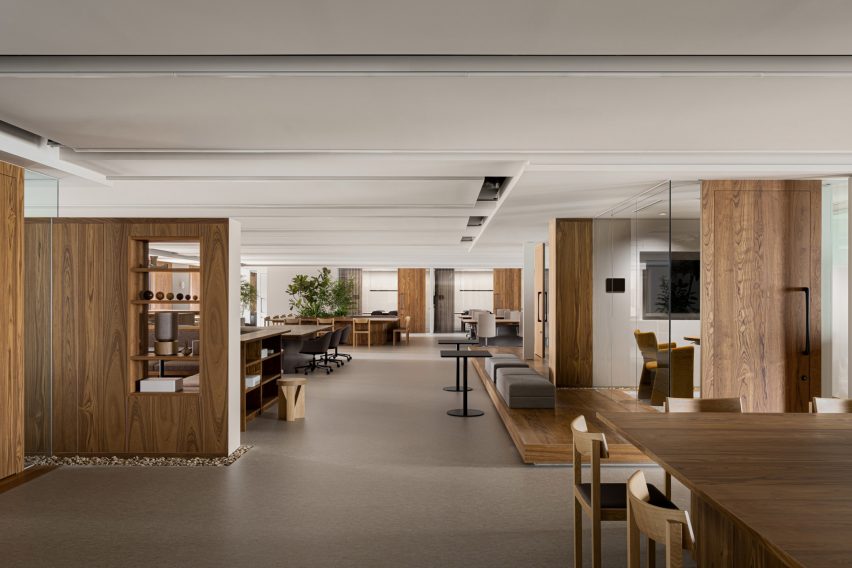
A cavernous meeting room pod is set into one of the partition walls, enveloped in a grey textile surround that was chosen for its sound-absorbing qualities.
"This gives the impression of a cave," the studio said. "Once inside, the space gives a sense of security and allows people to concentrate on communication. It's a place where you don't have to worry about other people's eyes and voices."
For the furniture, Flooat chose enduring design pieces that date back to before the building's construction in 1983, in a bid to create a sense of timelessness.
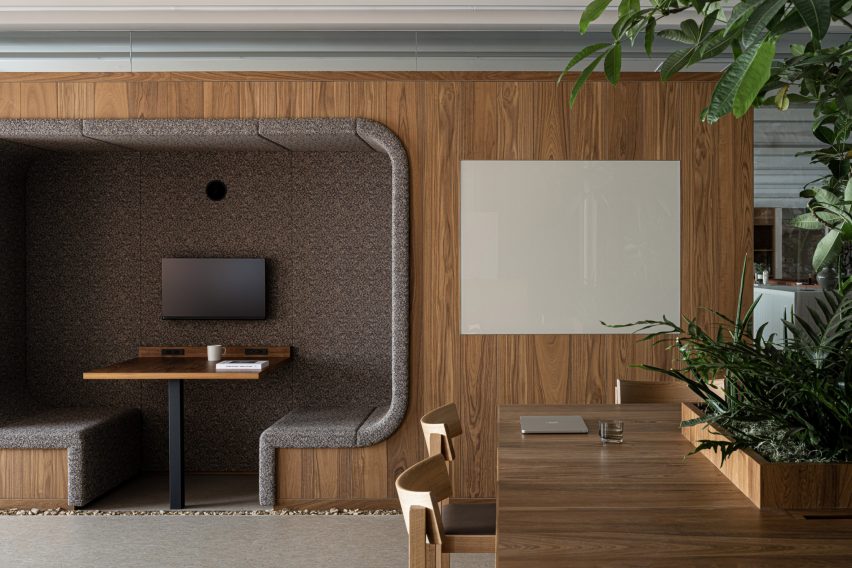
"We wanted to revive the interior of an old building and choose furniture that would be appropriate for a place that will still be used in the future," said Flooat.
"We used furniture in the lounge space that was designed in the 1960s, for example, and is still being produced today."
Mitsui & Co's office has been shortlisted in the small workplace interior category of this year's Dezeen Awards.
Also in the running is the office of digital artist Andrés Reisinger, with surreal details that nod to his otherworldly renderings, and the library of the Cricket Club of India, which is nestled amongst tree-like wooden columns.
The photography is by Tomooki Kengaku.