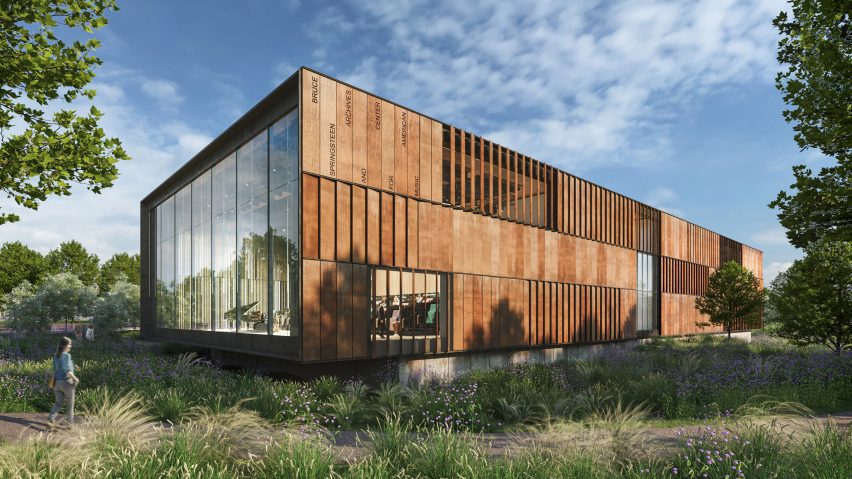
CookFox Architects designs mass-timber Bruce Springsteen museum
US studio CookFox Architects has designed a museum dedicated to American musician Bruce Springsteen, which will be located in New Jersey.
Called the Bruce Springsteen Archives and Center for American Music (BSACAM), the museum "will celebrate the life, legacy, and art of Bruce Springsteen within the broader history of American Music". It will located at Monmouth University, where his archives are currently housed.
It will feature gallery spaces displaying highlights from Springsteen's career interwoven with the history of American music, as well as a performance theatre.
CookFox Architects pulled from New Jersey's industrial history for the design of the building, as well as Springsteen's "storytelling".
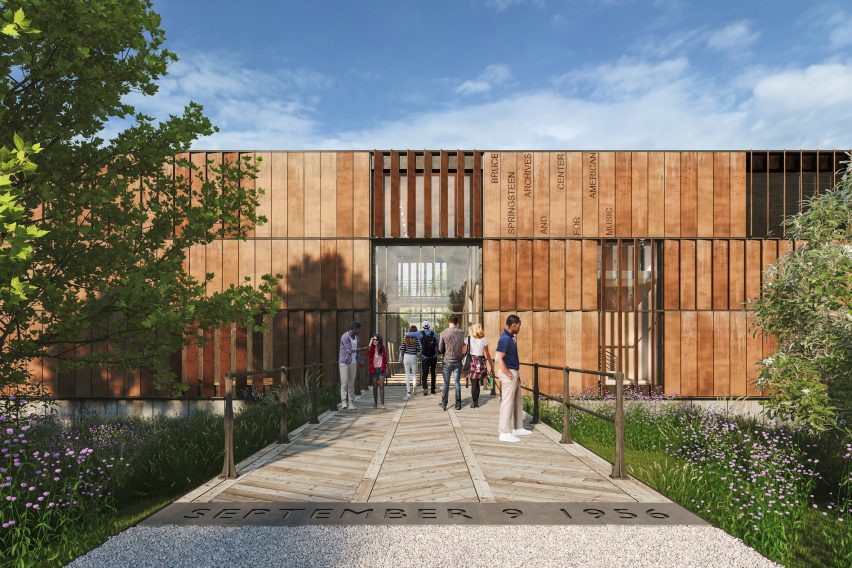
"Storytelling, perhaps the motivation for Springsteen's career as well as the formation of his archives, can also be experienced through the built environment," said the team.
The space will feature a wooden walkway leading to the building's entry and into a double-height entry hall.
The performance theatre and galleries will be located on either end, with additional galleries on the floor below. Springsteen's archives will be housed on the second floor.
The archive collection contains nearly 35,000 items from 47 countries spanning vinyl records, textiles, DVDs, promotional materials and more related to Springsteen. The collection will be "available for both amateur and serious musical scholars."
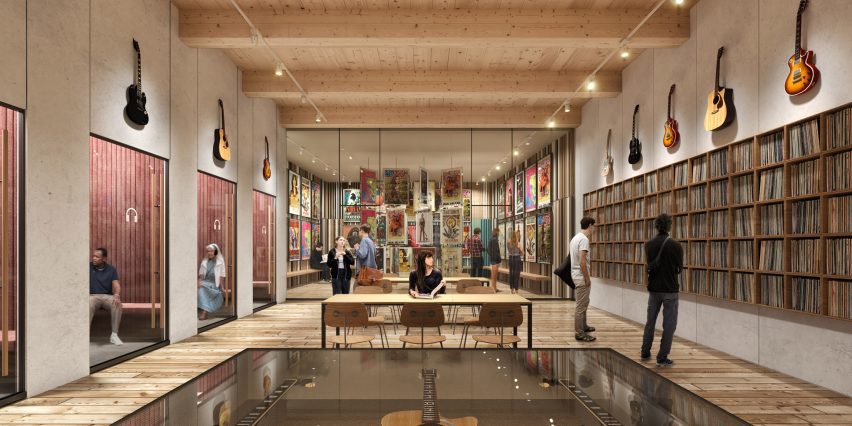
Renderings show a rectangular building with a large glass curtain wall at one end, and other, smaller windows distributed along its length.
The theatre will be located at the anterior glass facade, which will point inwards towards the university campus.
Weathering steel plates will clad the exterior, with some rotated at different degrees to reveal a glass facade beneath.
Interior renderings show double-height galleries outfitted with listening booths, artwork, and a large vinyl collection.
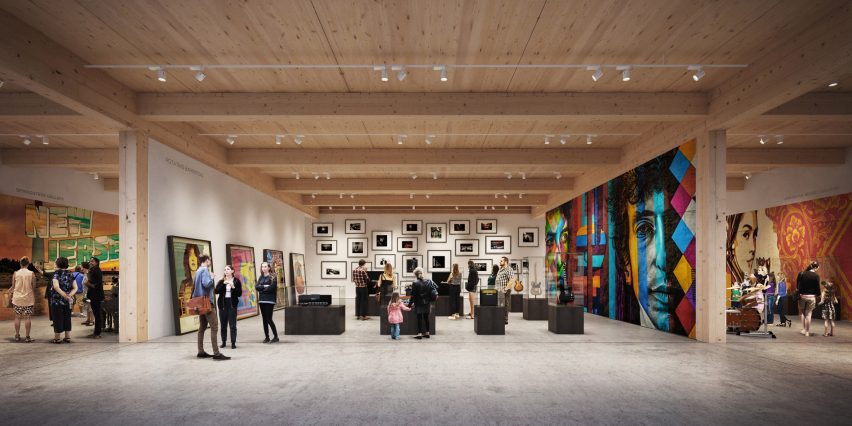
A mass timber structure will be used for the project, some of which will be left exposed at the ceiling and in the supporting columns.
CookFox Architects will work with landscape architects LaGuardia Design Group to feature native plantings to improve local biodiversity and mitigate stormwater.
Both the building and surrounding landscape will draw from New Jersey's coastal environment.
"The weathering steel mass, inspired by New Jersey's industrial infrastructure, surfs above an undulating grassy meadow of native plantings, reminiscent of both the bridges and boardwalks that characterize the coastal region," said the team.
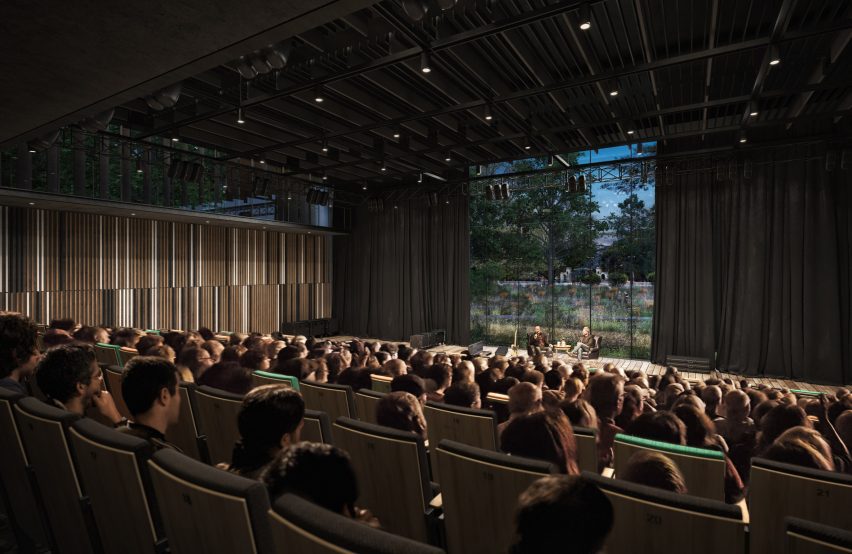
BSACAM is expected to be completed in 2026.
CookFox Architects recently completed two linked skyscrapers at Brooklyn's Domino Sugar Factory and is working on a terracotta facade system capable of housing small wildlife to be used in large-scale structures.
The images are courtesy of CookFox Architects.