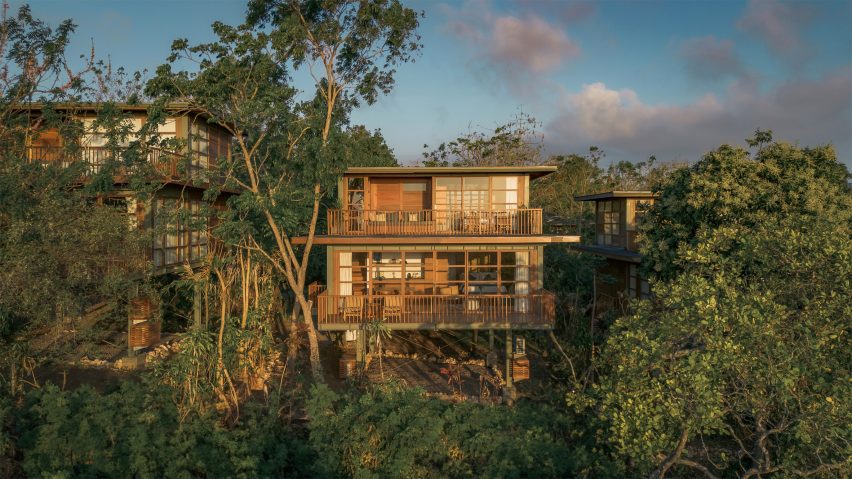
Stilt Studios creates Treehouse Villas to "immerse" guests in nature at Bali resort
Indonesian practice Stilt Studios has completed a series of "nature-centric" villas for the Grün Uluwatu resort in Bali, which are elevated on steel columns to sit among the tree canopy.
Called Treehouse Villas, the project comprises seven separate guesthouses arranged side-by-side in a sloping, forested landscape, with large terraces providing expansive views out towards the Indian Ocean.
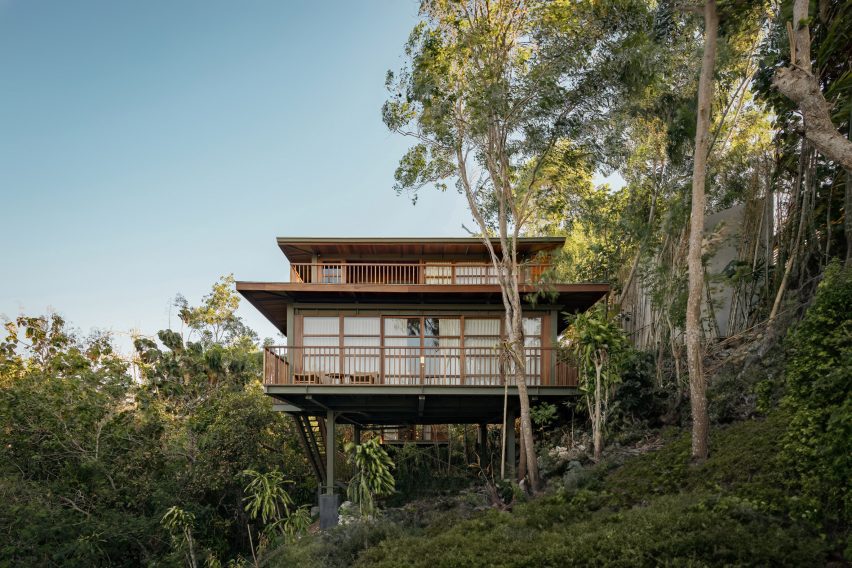
"While most share a common design, each villa boasts its unique charm, accentuated by its distinct view – be it the serene ocean, lush forestry, or picturesque hills," Stilt Studios lead architect Prayoga Arya Wirasana told Dezeen.
“[It is] a testament to the resort's commitment to immersive nature-centric experiences, deftly treading the delicate line between luxury and ecological responsibility,” he added.
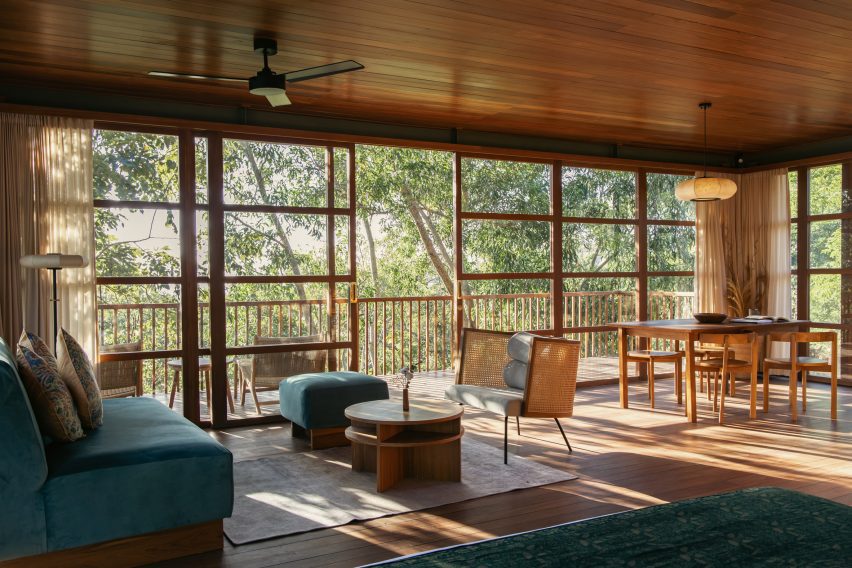
Each villa is organised across two storeys with a living area and two bedrooms, save for one where the upper storey has been swapped for a panoramic roof terrace.
Concrete feet and steel stilts support each of the villas, intended to lighten their impact on the site while also enhancing the "immersive" feeling of the interiors by raising them to the level of the treetops.
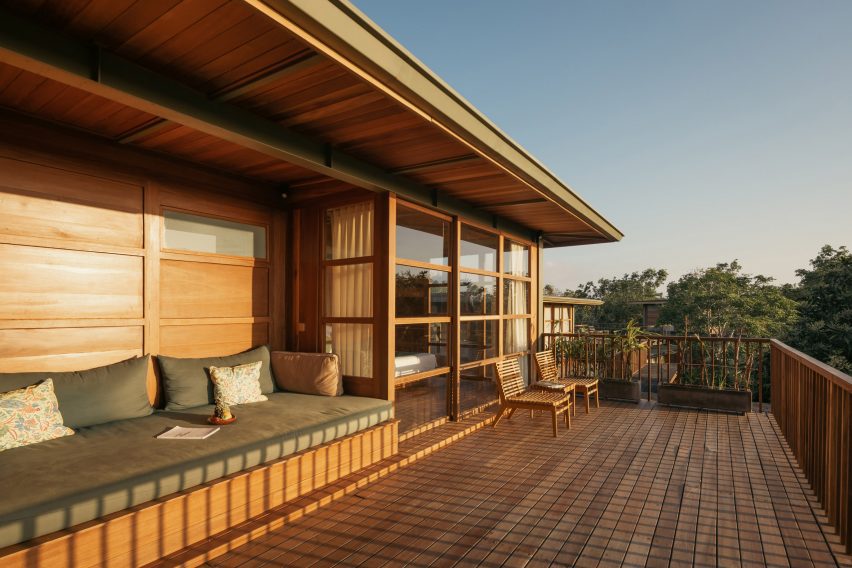
"The main goal of raising the villas on steel stilts was to minimize the ecological footprint and preserve a strong connection with the surrounding natural landscape, particularly the garden beneath," Wirasana said.
"This approach allows for a more sustainable and harmonious coexistence between the built environment and nature,” he added.
A wood and steel staircase leads up into the first floor spaces, where a living, kitchen and dining area alongside a bedroom opens onto an external terrace with full-height glazing and doors.
Inside the villas, a wooden staircase leads to the upper level, where a second bedroom and bathroom open onto an additional terrace.
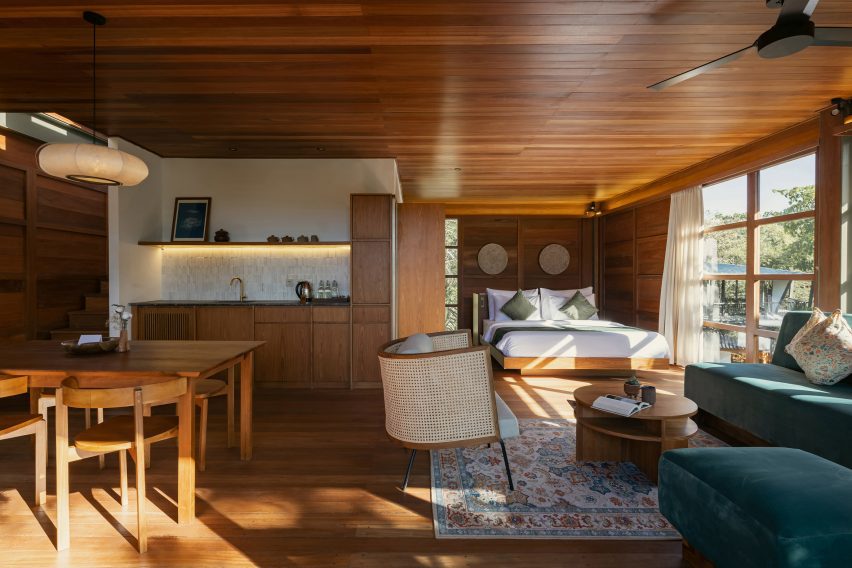
Full-height, wood-framed glazing wraps each level of the villas, providing 360-degree views, while white curtains and wooden panelling provide additional privacy and sun shading where necessary.
The steel structure of the villas has been left exposed and painted in a pale shade of green, complemented by fittings in teak, woven rattan and banana paper.
In the bathrooms, the walls have been finished using marbled panels of recycled plastic, which were developed in collaboration with Ecollabo.
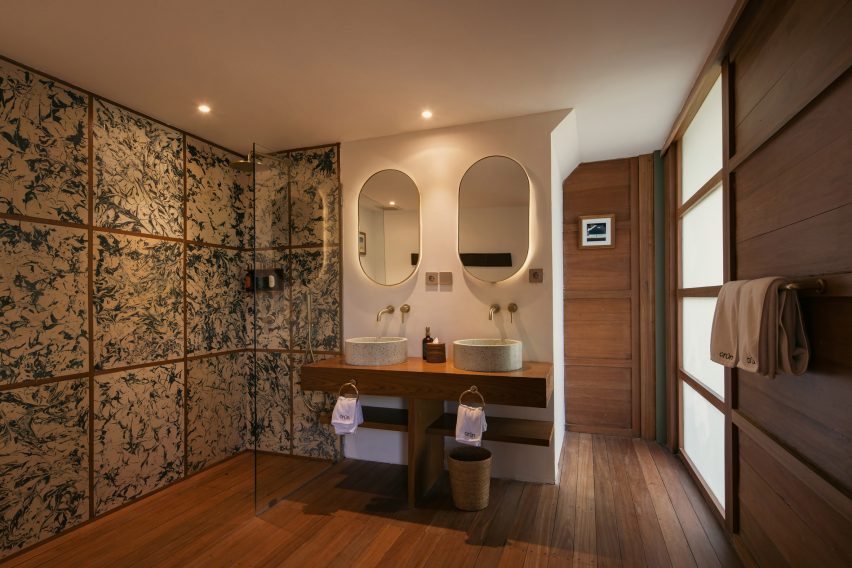
"We aimed to craft a space that not only harmonises with the environment but also highlights the richness of local materials and craftsmanship," lead interior designer Frans Sihombing told Dezeen.
"[It] celebrates the local artistry while creating a warm, inviting, and harmonious environment that immediately feels like home," he added.
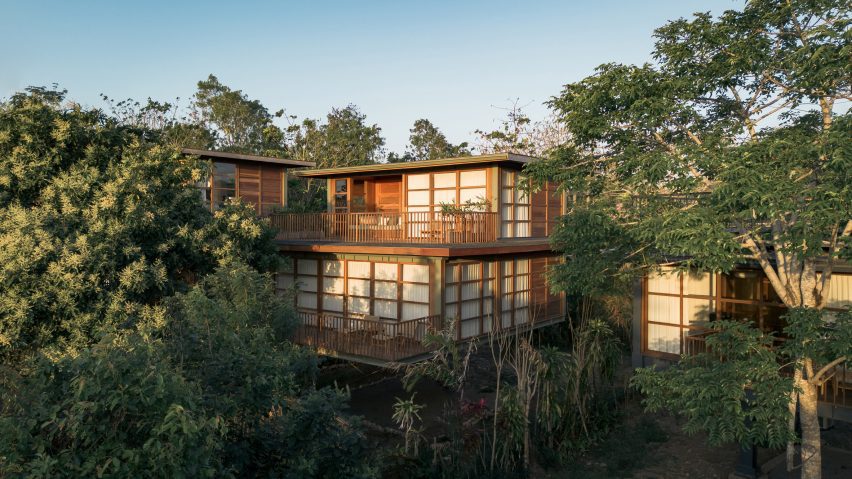
Treehouses also served as a reference point for another resort in Bali, the Lost Lindenberg by local architects Alexis Dornier and Studio Jencquel, which also featured raised living spaces to elevate guests into the surrounding tree canopy.
The photography is by Indra Wiras.