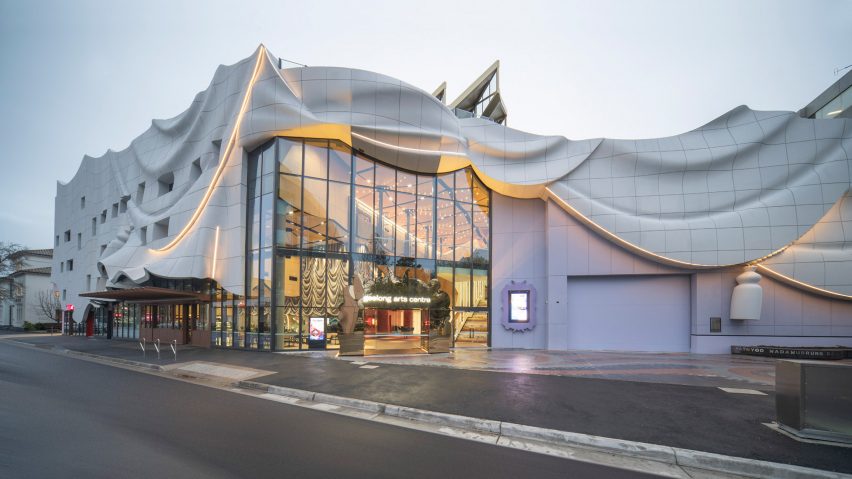
ARM Architecture covers Geelong Arts Centre in swooping concrete curtains
Australian studio ARM Architecture has completed the renovation of the Geelong Arts Centre in Victoria, Australia, adding a theatrical draping facade to its exterior.
The building, which is the largest regional arts centre in the country, contains two theatres connected by large public foyers.
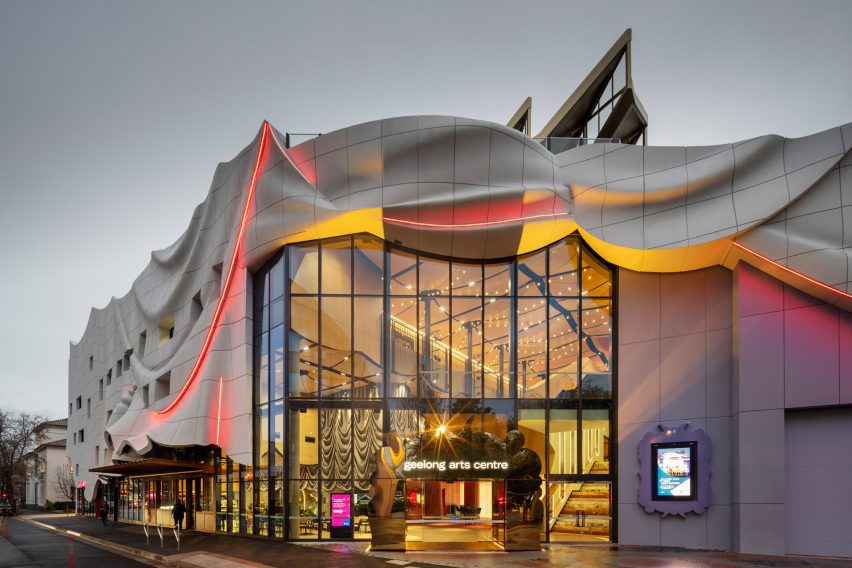
Geelong Arts Centre was originally constructed in 1981 in the brutalist style. ARM Architecture has updated its exterior with a sculptural curtain-like facade made from glass-reinforced concrete, alongside flat precast concrete panels.
The 2,900-square-metre centre has a campus-like layout designed to be a welcoming and inviting space for theatre-goers and other visitors.
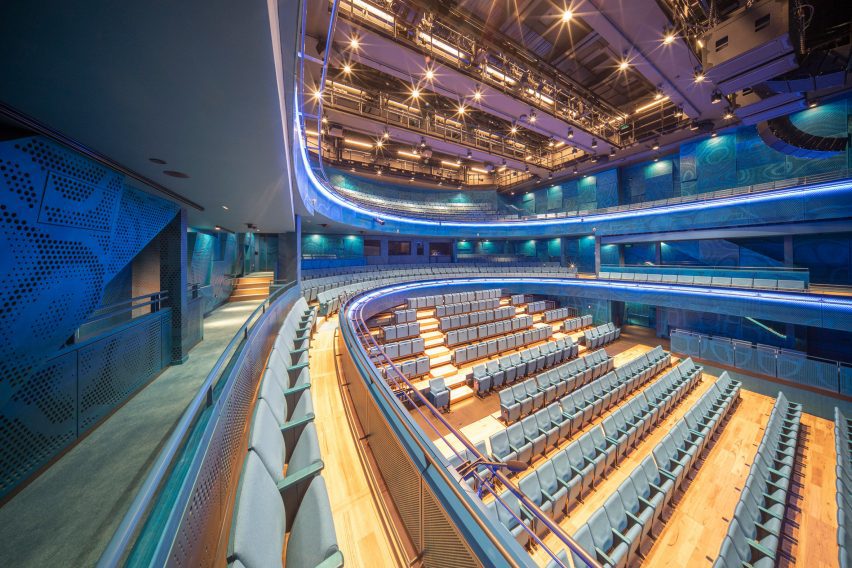
A 250-seat theatre named Open House has been created as an extension of the public space, opening onto a forecourt and the street through operable glazed doors. Blue scaffolding along the sides of the seating area that can be used as performance space.
"The intent of the project was to provide a series of flexible spaces that could be used by professionals and amateurs alike," ARM Architecture principal Jeremy Stewart told Dezeen.
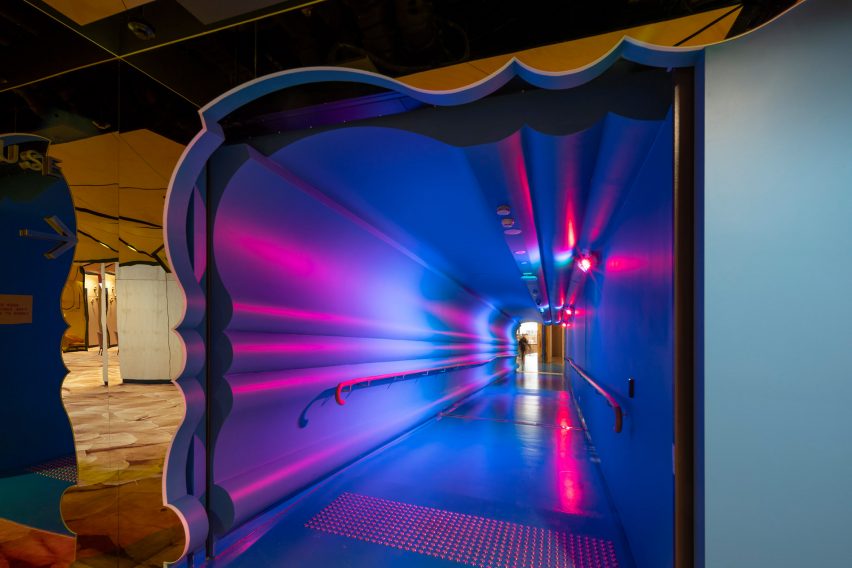
"In the case of the Open House, this meant challenging the notion of the conventional 'black box' theatre," added Stewart.
"Rather than an opaque, highly technical and intimidating space, the Open House was designed to be unpretentious, open and welcoming – an extension of the public realm that would overcome 'threshold anxiety'."
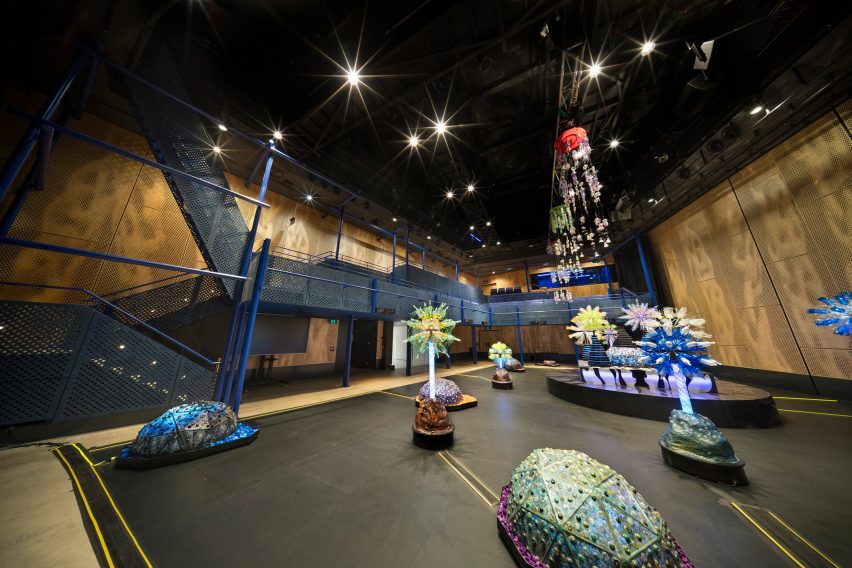
ARM Architecture worked with the Wadawurrung community – First Nations Australians local to Geelong and surrounding areas – to showcase indigenous stories and artwork by four artists throughout the centre.
"Rather than artworks being produced in isolation and placed in the building, this project is remarkable in that it was a genuine collaboration and co-design with First Nations people," said Stewart.
"A narrative was developed with the Wadawurrung that led to the building interpreted as 'layers of Wadawurrung Country'."
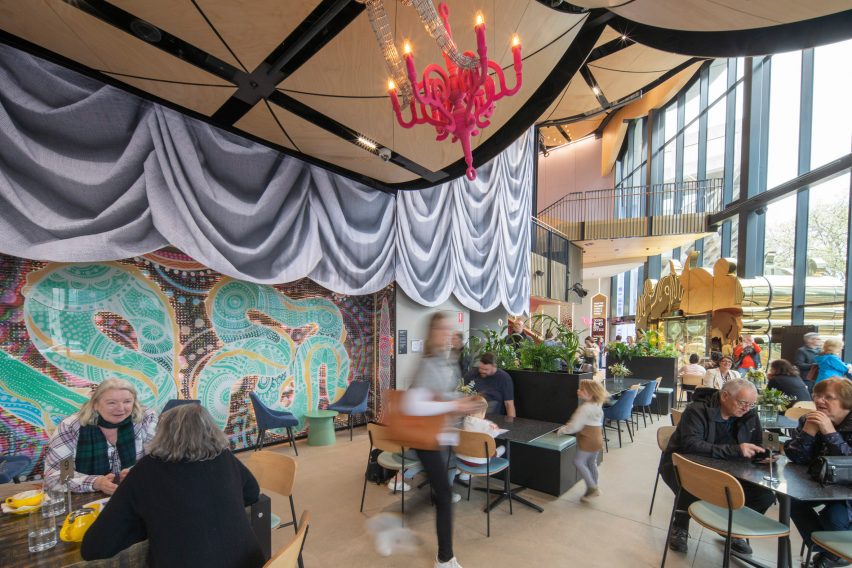
The second theatre in the centre is named Story House, which seats 550 visitors and is covered in wooden wall panels with perforated patterns, designed by artist Tarryn Love.
Artwork by Wadawurrung artist Kait James is displayed on the west facade of the centre. In her work, the artist references Aboriginal souvenir tea towels from the 1970s and 80s that depict stereotypes of her culture and aims to create a new narrative. James's tea towel designs are printed on 193 metal panels.
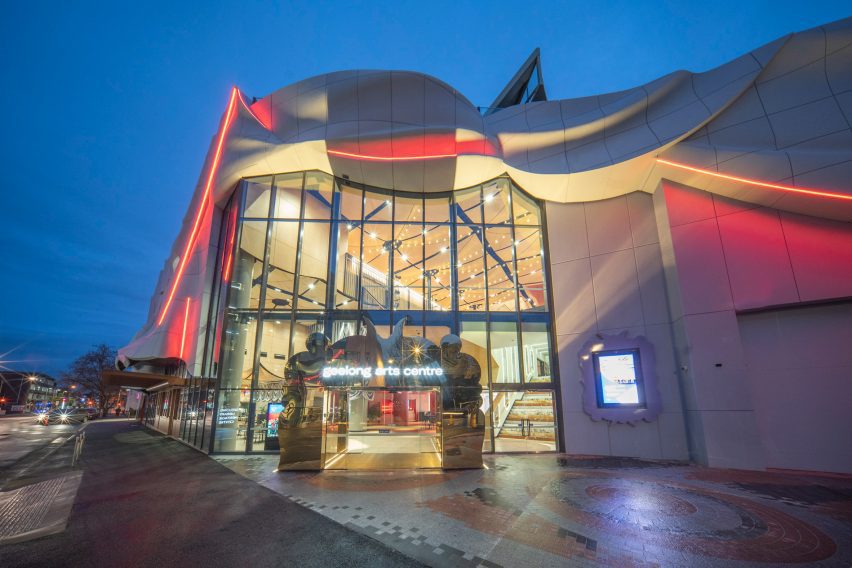
Musical artist Mick Ryan created a soundscape to be played in the foyer that mimics the sound of Moonah tree forests, which have cultural significance to the Wadawurrung people, while artist Gerard Black designed a mural for the dining space of an eel on a rippled timber background.
ARM Architecture previously designed a sports centre in Western Australia with a pixellated black and blue exterior and in 2016, the studio won the Australian Institute of Architects Gold Medal.
The photography is by John Gollings.