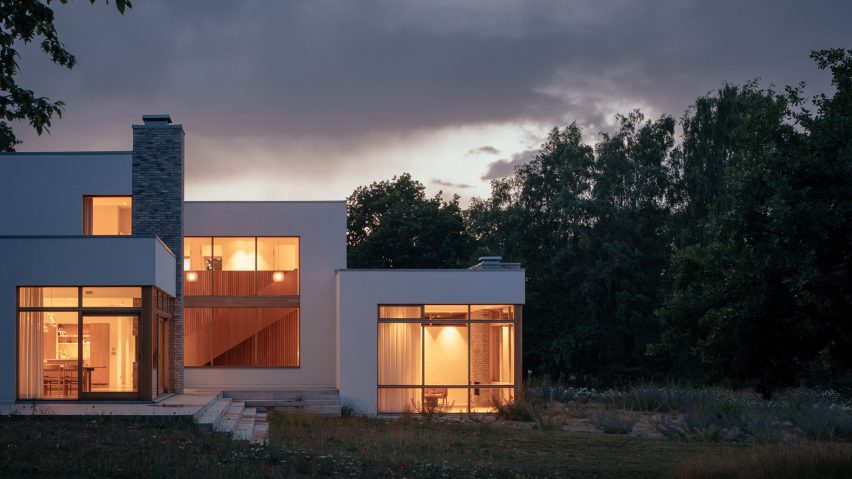
Åsa Hjort Architects completes blocky home on Sweden's southern coast
Grey brick chimneys contrast the interlocking white-rendered blocks of Hallen, a home in southern Sweden completed by local studio Åsa Hjort Architects.
Designed for the studio's founder, Åsa Hjort, the dwelling is located on the outskirts of Kivik, where it is surrounded by woodland and enjoys views out across the Baltic Sea.
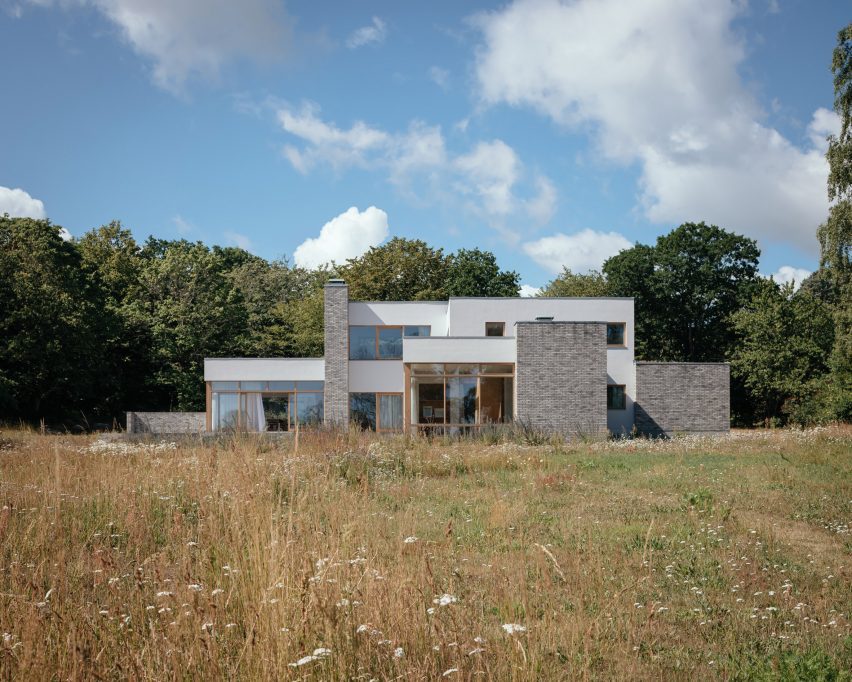
The studio had originally intended to restore a 1920s home already on the site, but when this proved unsuitable it developed an entirely new design, which was required by planning to match the volume of the previous structure.
Hallen was conceived as a home that would embrace the surrounding landscape, playing with the contrast of light and dark in reference to its dual condition between dense woodland and the open coast to create a "tranquil" retreat.
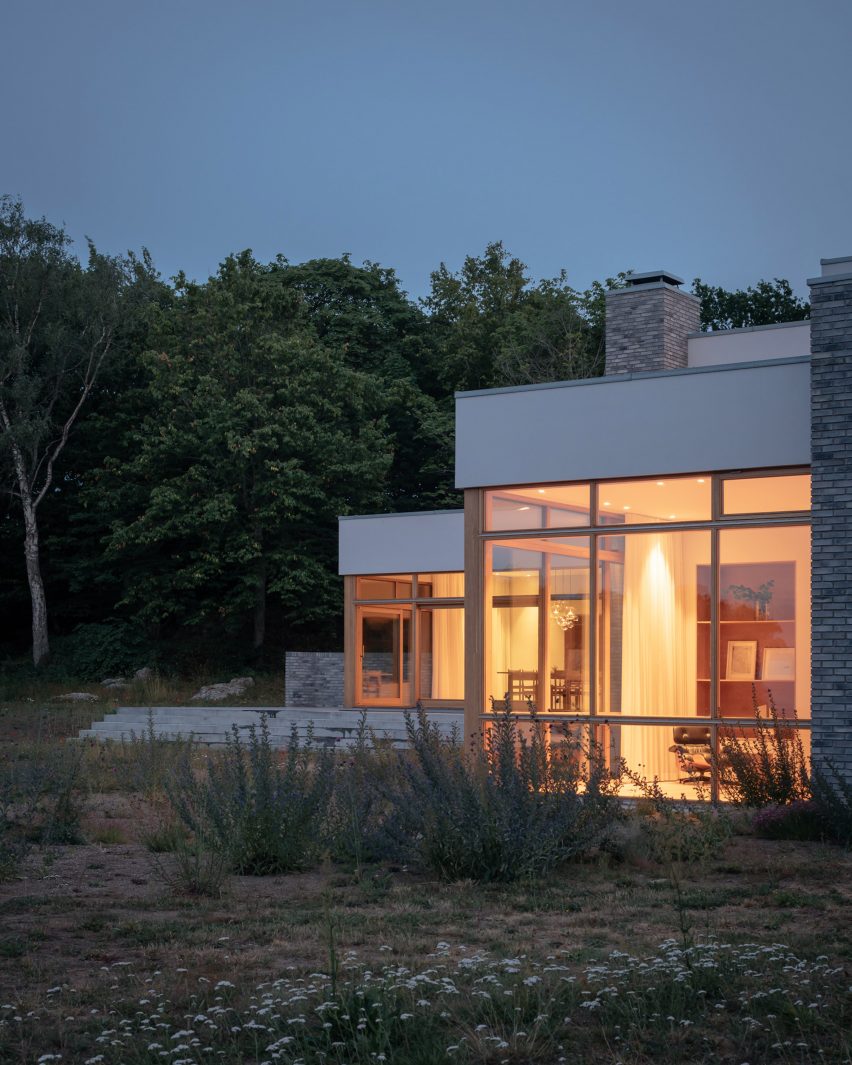
“After living many years in the original house, I had a clear idea of how I wanted the house to work and how we wanted our life to be there," Hjort told Dezeen.
"I wanted to create a tranquil atmosphere that made us slow down, as opposed to the fast-paced lifestyle we live day to day in a big city."
"The closeness to nature was very important and the minimal palette of materials allow the surrounding landscape to take a prominent role," she added.
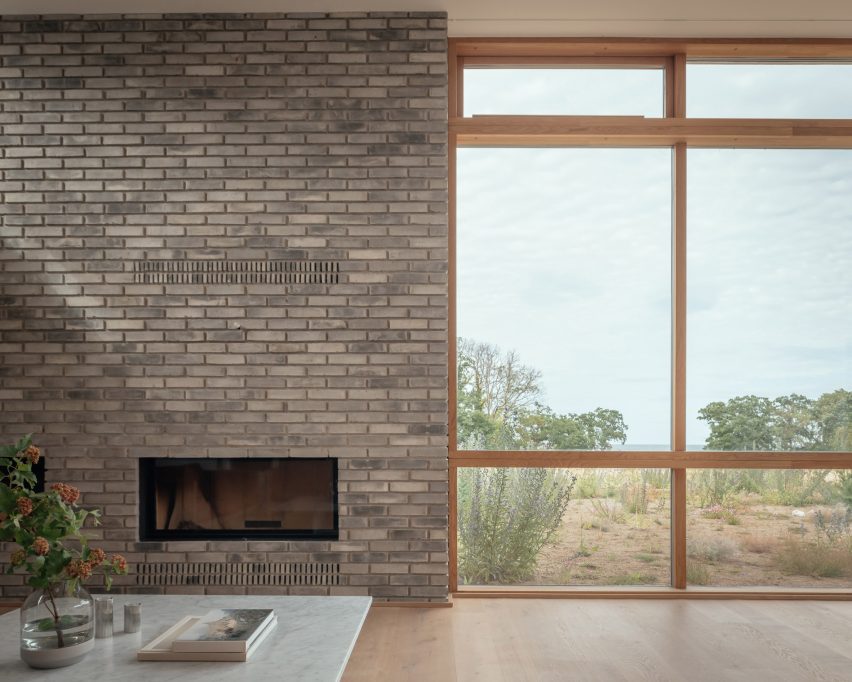
The blocky form of Hallen steps down and opens up towards the coast, presenting a more enclosed facade to the nearby road and large windows towards the sea.
"Like the neighbouring houses, it was important that the house was visible from the road, however, I did not want it to look too oversized or dominant," explained Hjort.
"The five smaller volumes derived from breaking up one large volume to complement the landscape and the gentle slope towards the ocean," she added.
Internally the home also reflects this idea, with bedrooms on the upper storey and tucked in between the more exposed living, dining and kitchen areas that occupy the ground floor.
Two glazed corners in the living and dining room allow the landscape to be a "constant presence", with framed views of the woodland provided by a narrow window in the kitchen and smaller openings in the bedrooms.
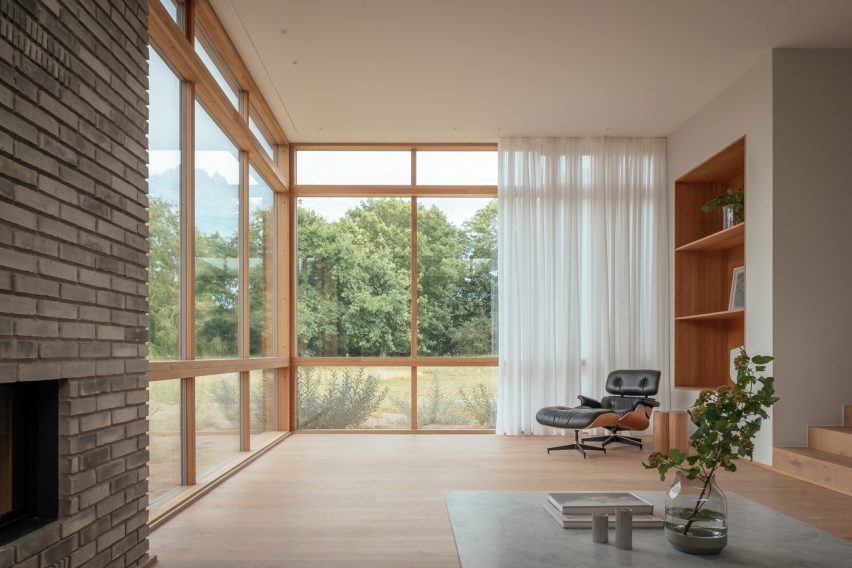
"The building slowly reveals itself as you enter the front door...the entrance is dark but offers views towards the ocean in one direction and the forest in another," Hjort said.
"As you walk around you enter the various volumes that are different in height, size and atmosphere. A constant presence is the surrounding landscape," she added.
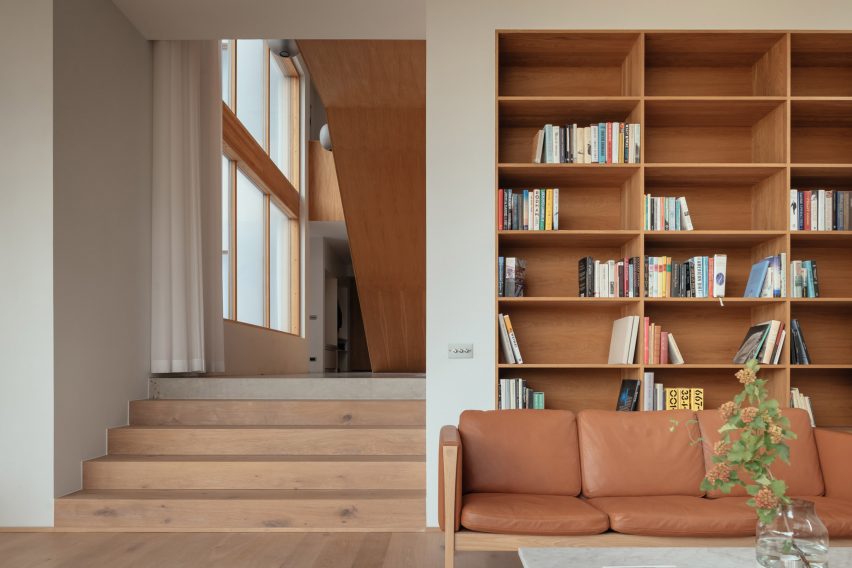
Finishes were chosen to feel like a "warm, protective enclosure," with pale wooden carpentry and floors, white-painted walls and exposed brickwork around the fireplaces.
A large L-shaped terrace wraps the northern, sea-facing side of the home, creating a sheltered space onto which the living areas can spill out.
Other homes in Sweden recently featured on Dezeen include a red-painted home in Boden by Claessen Koivisto, and House Tjurpannan by HengessonGonzaga, a cabin clad in tar-coated timber to reference the nearby boathouses.
The photography is by Jim Stephenson.