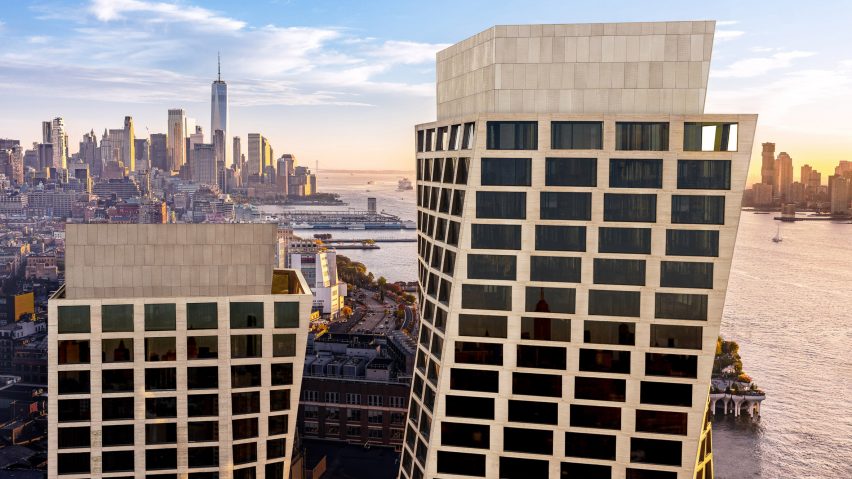
Photos reveal BIG's twisting One High Line skyscrapers in New York
New images show the exteriors of two stone-clad skyscrapers designed by Danish architecture studio BIG near New York's High Line as they near completion.
The One High Line development consists of two condominium towers, described by BIG founder Bjarke Ingels as "good neighbours", which will enclose a central, public courtyard with retail spaces at the base.
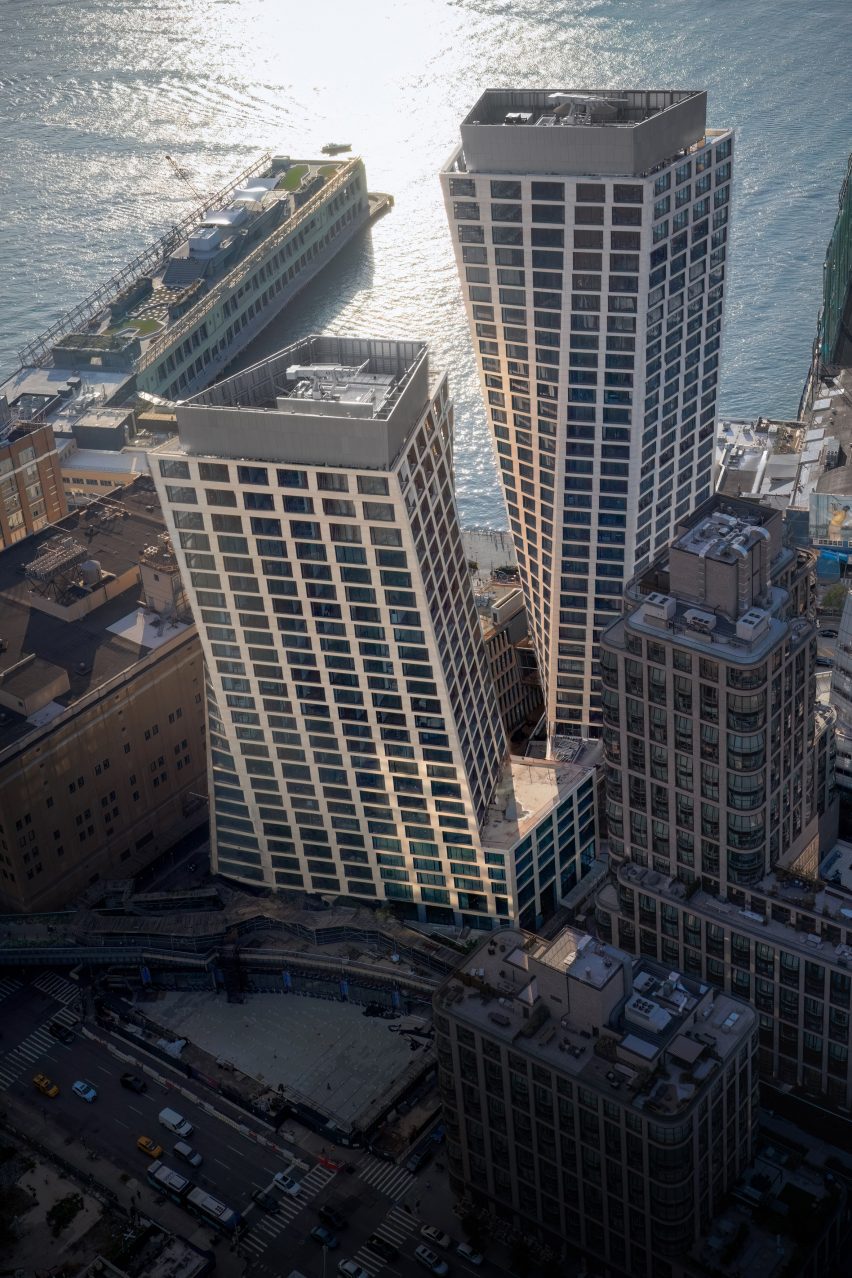
The towers, which are located between the Hudson River to the west and the High Line to the east, measure approximately 300 feet (91 metres) and 400 feet (122 metres), with the larger of the two facing the water.
The West Tower contains 149 condominium residences over 36 floors, while the East Tower contains 87 over 26 floors. Residents of both towers will share an amenity space on the third floor, which is enclosed in a double-height bridge passageway that connects the building's bases.
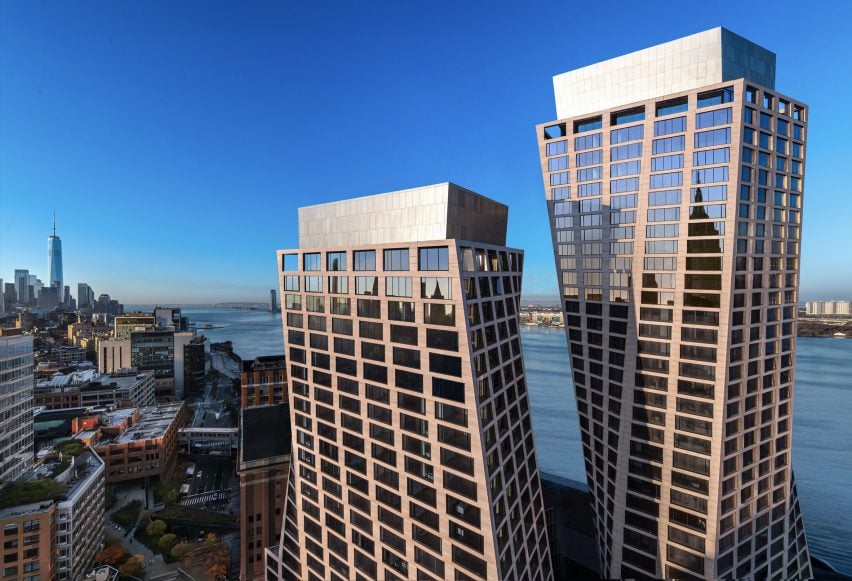
BIG gradually offset the floor plate of each tower to form stepped spirals that extend upwards from the development's courtyard.
"The whole philosophy is that from this point of departure, the two towers tried to be good neighbours to each other," Ingels told Dezeen. "It requires certain adjustments of proportions, those proportions trickled down and end up creating all these moments."
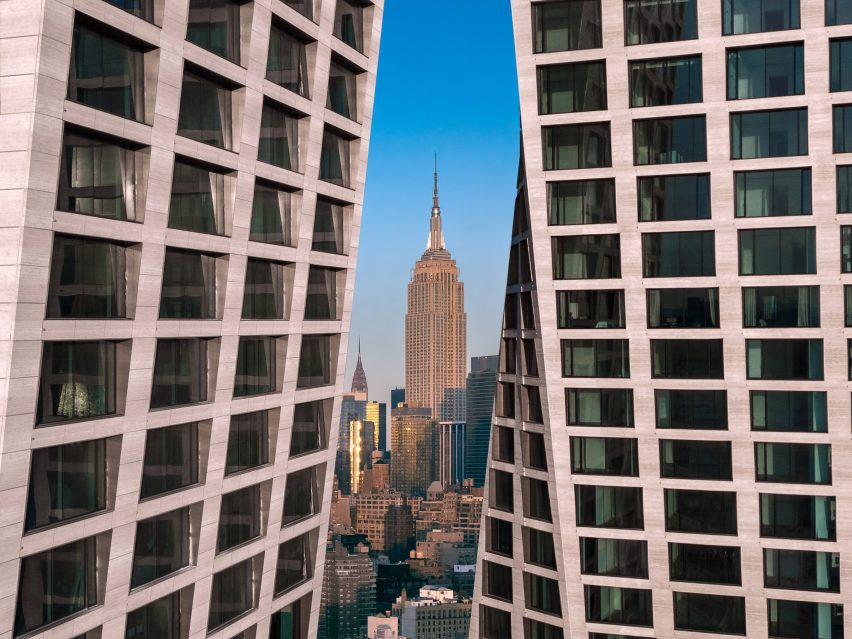
"The incline of the [West Tower's] facade is inheriting from the response of the [East Tower] and it resolves itself when the bridge merges," Ingels said.
"So it's almost like from a very simple beginning, you make two strong choices and those choices end up shaping the entire architecture," he added.
"You actually end up having some of the complexity you sometimes find in historical buildings and neighbourhoods that add charm and surprise happening as a result of these interactions."
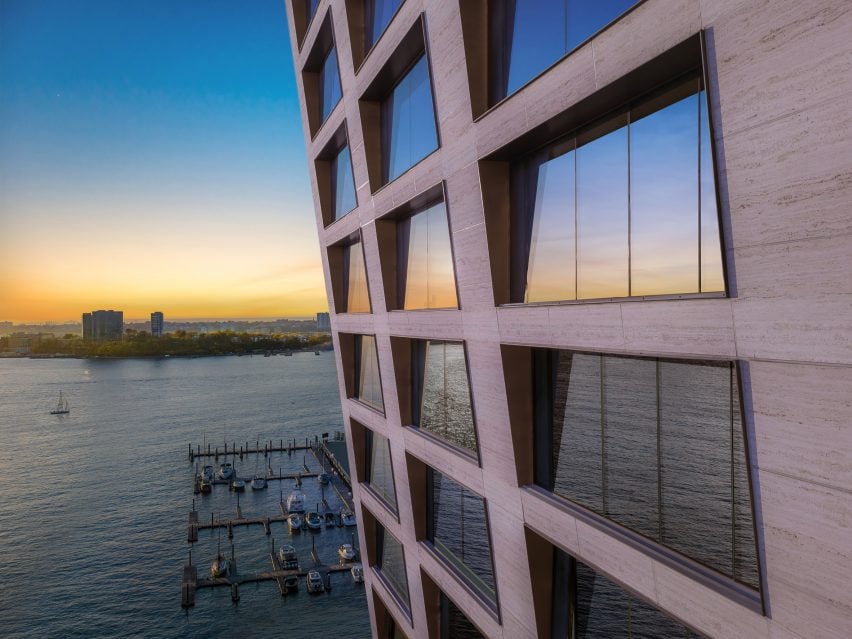
The building's forms were also designed to twist out of the way of one another, so that they don't block the surrounding views of the Hudson River, the High Line and the surrounding neighbourhood.
Additionally, the architectural language of the Chelsea neighbourhood informed the design.
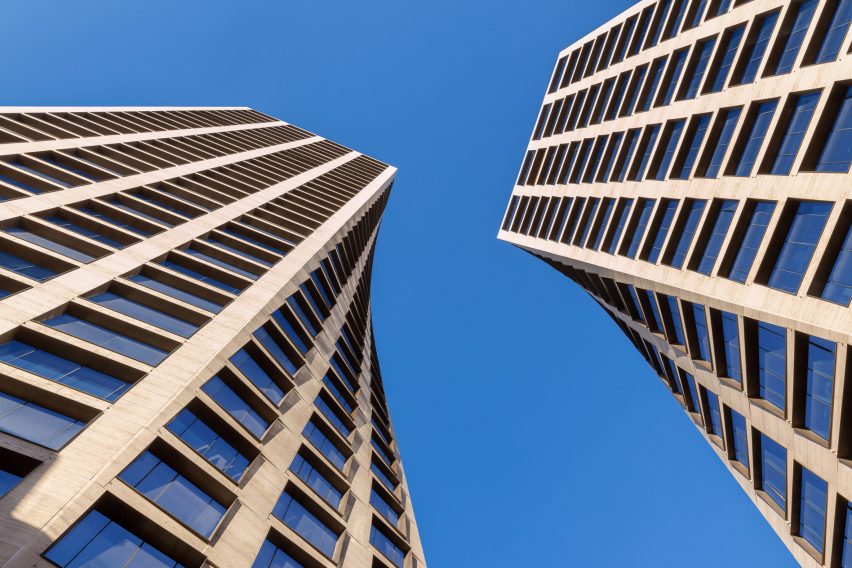
"We thought in a way inspired by the Chelsea buildings where you have the warehouses where you articulate the columns and the slabs," said Ingels. "So you get these very large framed windows."
The buildings are clad in a light travertine stone and have interiors, which have not yet been unveiled, by Gilles & Boissier and Gabellini Sheppard.
As for the retail spaces surrounding the courtyard, Ingels told Dezeen that a holistic treatment centre in collaboration with Deepak Chopra is in discussion.
Other amenities will include a 75-foot lap pool, fitness studio, golf simulator, and billiards and game room.
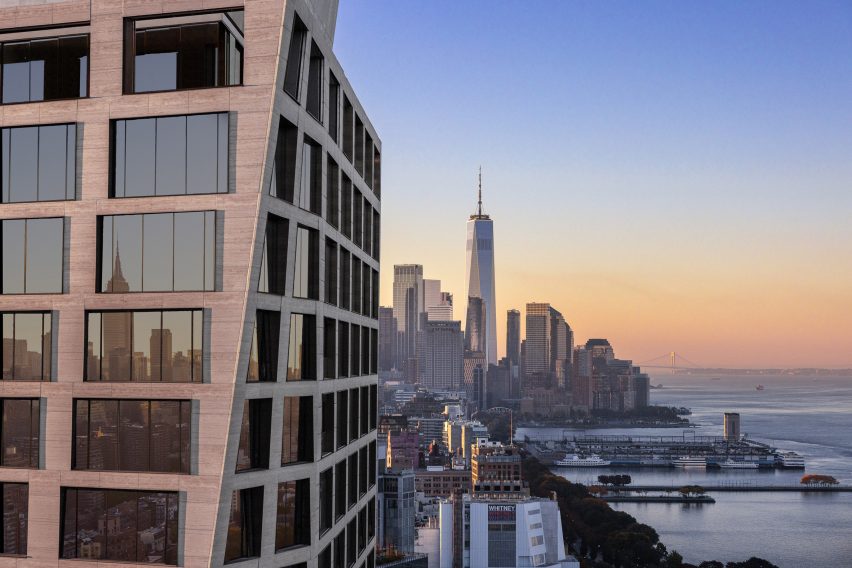
As of November 2023, Dezeen was told the building's exterior and the "majority of the interior" is complete, with residents now living at the towers. The courtyard is set to be completed in early 2024.
When asked how he felt about BIG's One High Line joining a line-up of residences along the High Line that includes work by Thomas Heatherwick and other major architects, Ingels told Dezeen: "I think it's coming together quite nicely. The kind of ensemble."
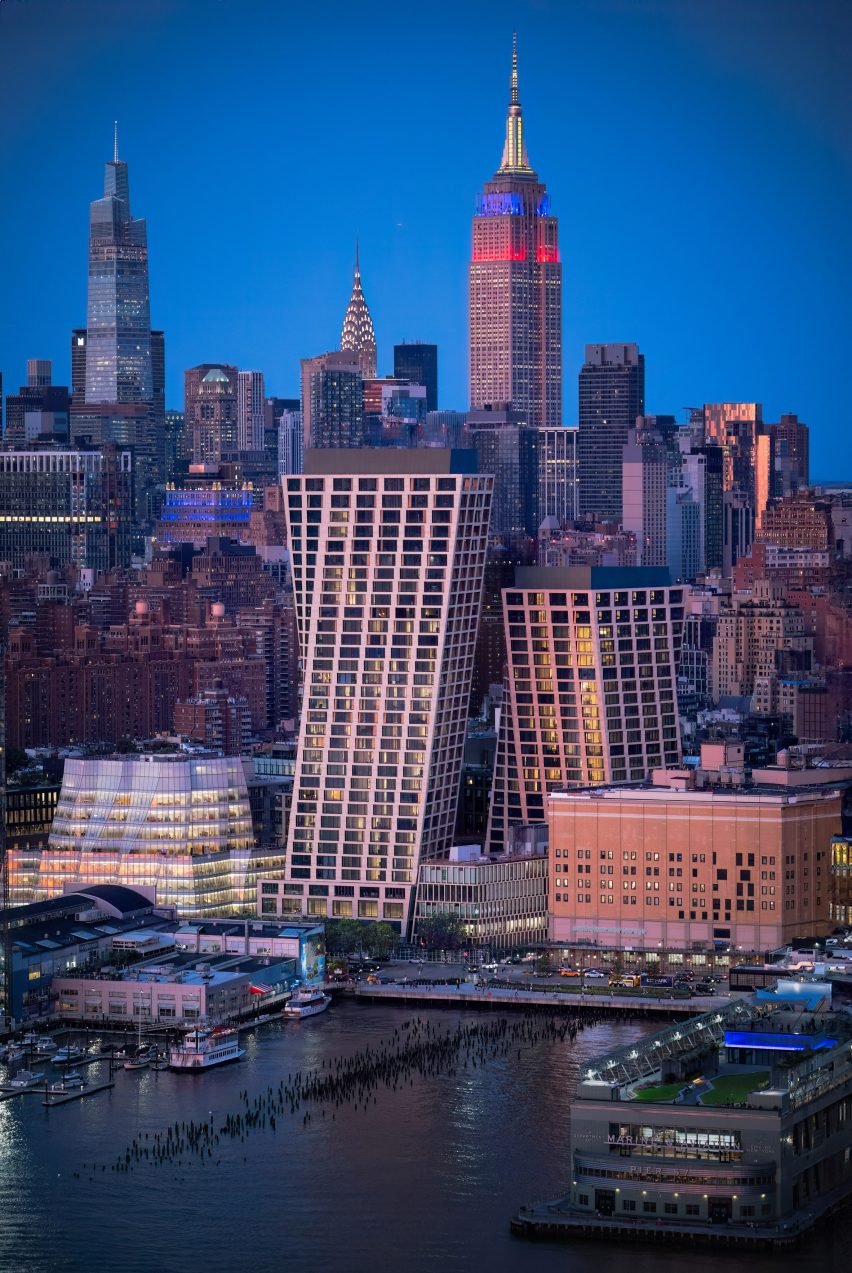
Upon the release of the building's design renderings in 2018, the development was called The XI but was eventually rebranded to One High Line, with Witkoff & Access Industries as developers.
According to the BIG team, it is the last major plot in the Meatpacking District to be developed.
North of One High Line, BIG recently completed its first supertall skyscraper and first commercial high-rise in New York City, called The Spiral.
The photography is by Evan Joseph.