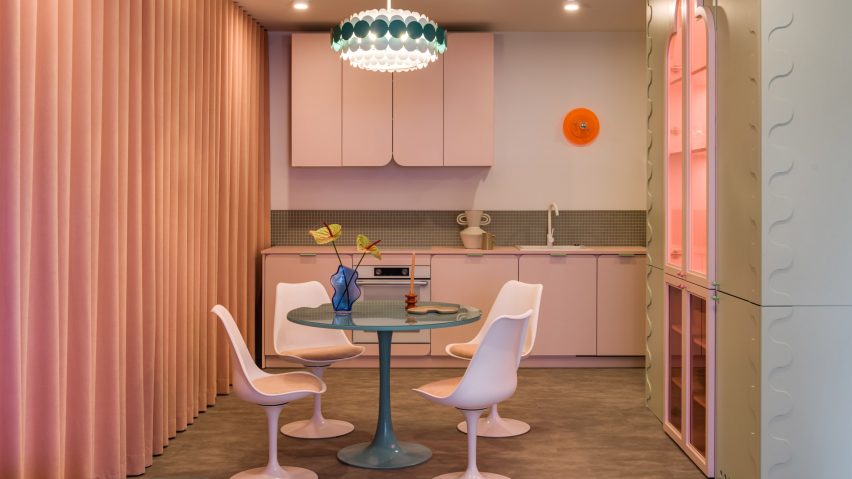
Furora Studio designs Kraków rental apartment Pops with "very sugary interior"
Bespoke scalloped edges and a Verner Panton S-Chair feature at the Pops holiday apartment in Kraków, which Furora Studio designed to be more playful than a permanent home.
Named Pops after lollipops, the dwelling was conceived by Diana Żurek and Gutek Girek of Polish firm Furora Studio.
"The project is a temporary apartment for anyone who wants to spend time in an attractive and very sugary interior," said the designers.
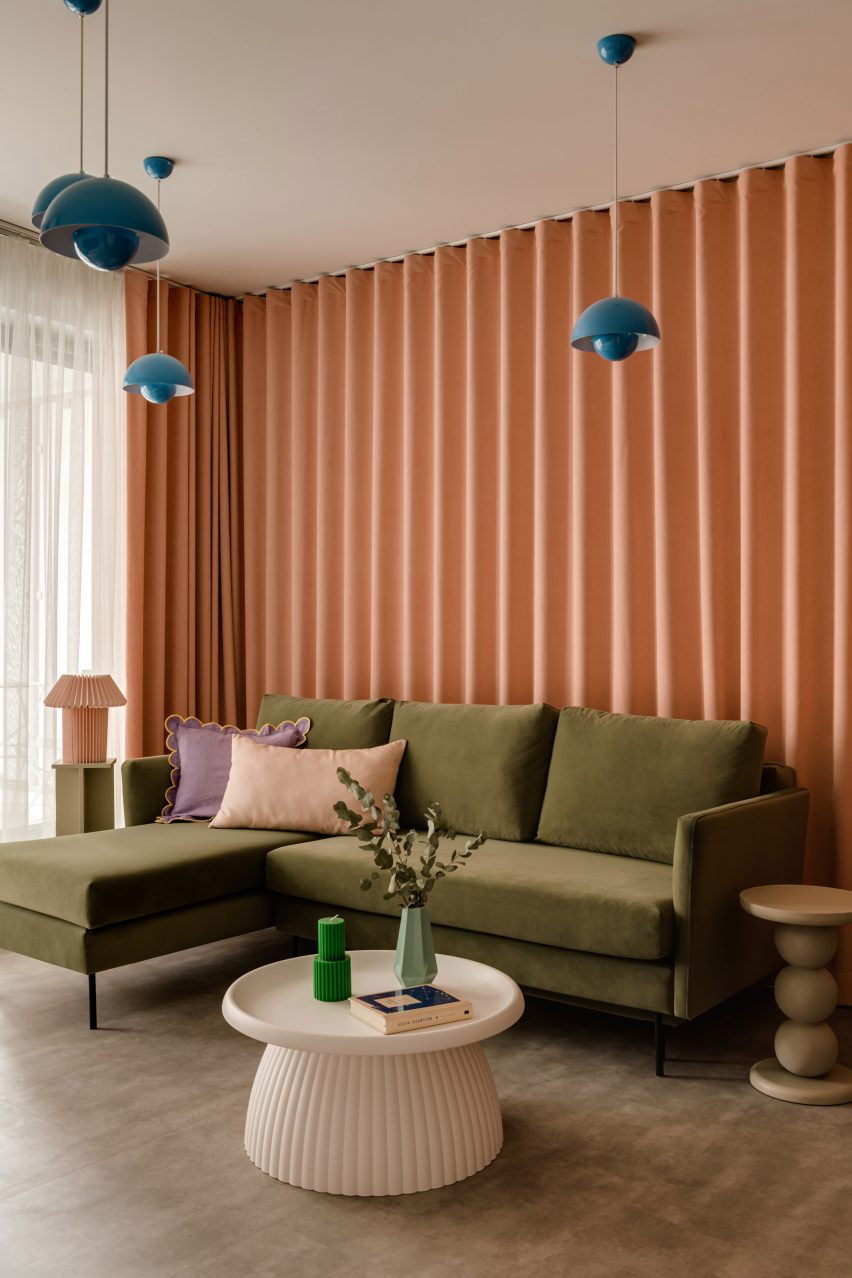
Spread across one level of a multi-storey building in central Kraków, the rental home includes an open-plan kitchen and living room.
This space was dressed with a velvety salmon-pink curtain, which stretches the length of one of two of the walls, and a central display cabinet finished in pistachio green and "crowned with frills".
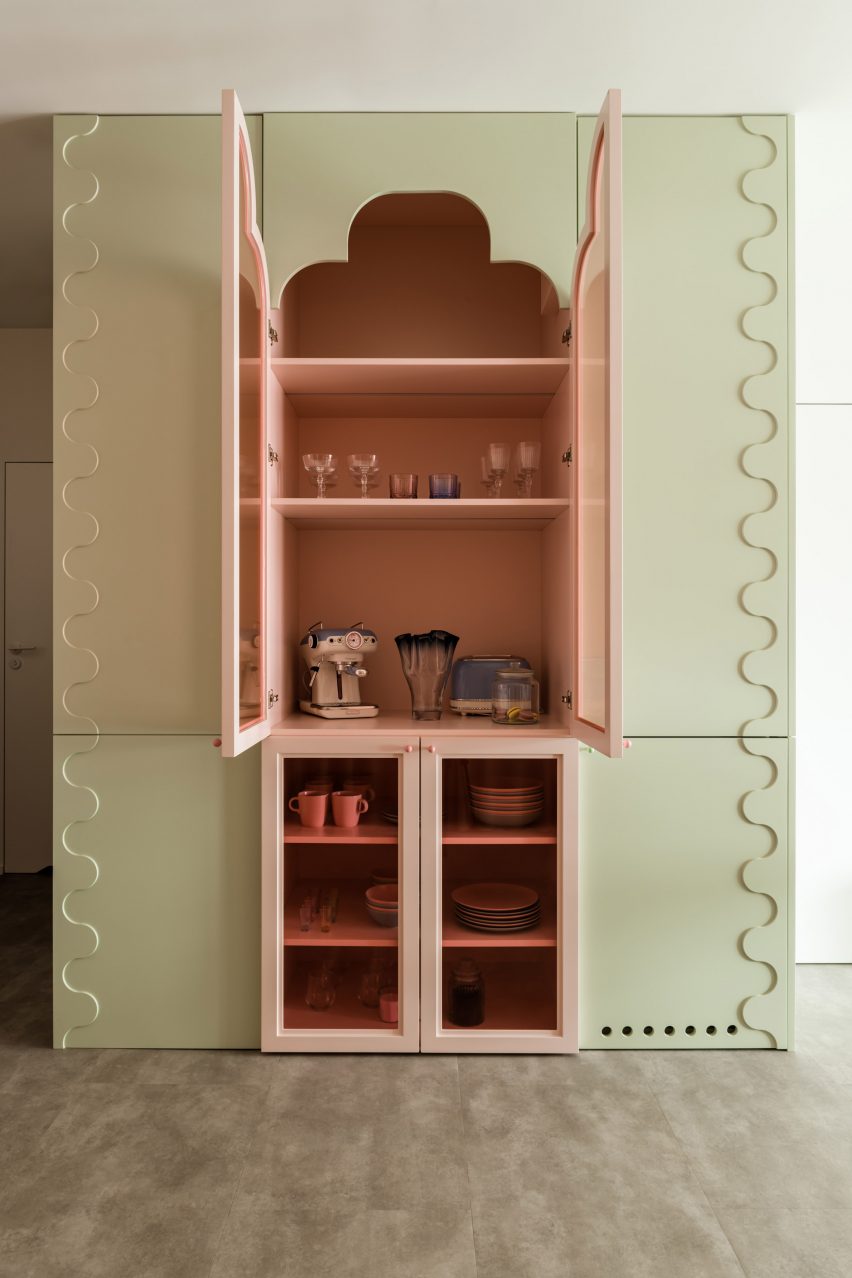
Much of the furniture and other design elements were custom-made by Furora Studio and follow the same toy-like geometry as the cabinet – a combination of round and wavy motifs created in pastel pinks, greens and creams.
For example, a white and turquoise pendant light with scalloped edges was suspended above a circular dining table, while a ribbed half-moon alcove was created as a backdrop for the wall-mounted television.
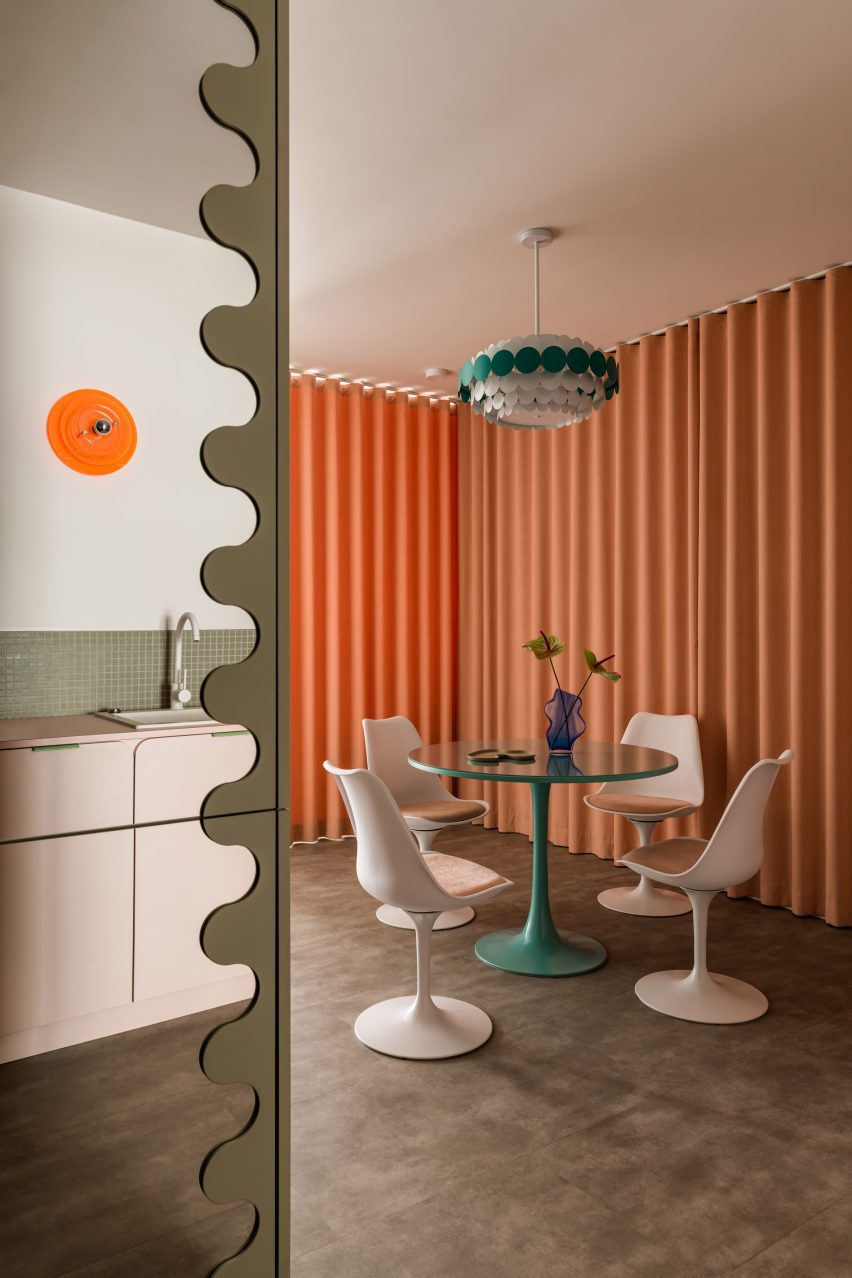
"First and foremost, we aimed to find suitable forms," said Żurek, describing the studio's starting point for the project.
"Most of the elements were custom-made because we wanted to maintain the coherence of the interior while ensuring proper functional arrangement," she told Dezeen.
"Essentially, each element was its own small project. The selection of shapes, milling, small details, and perfecting the form – all of these were important considerations."
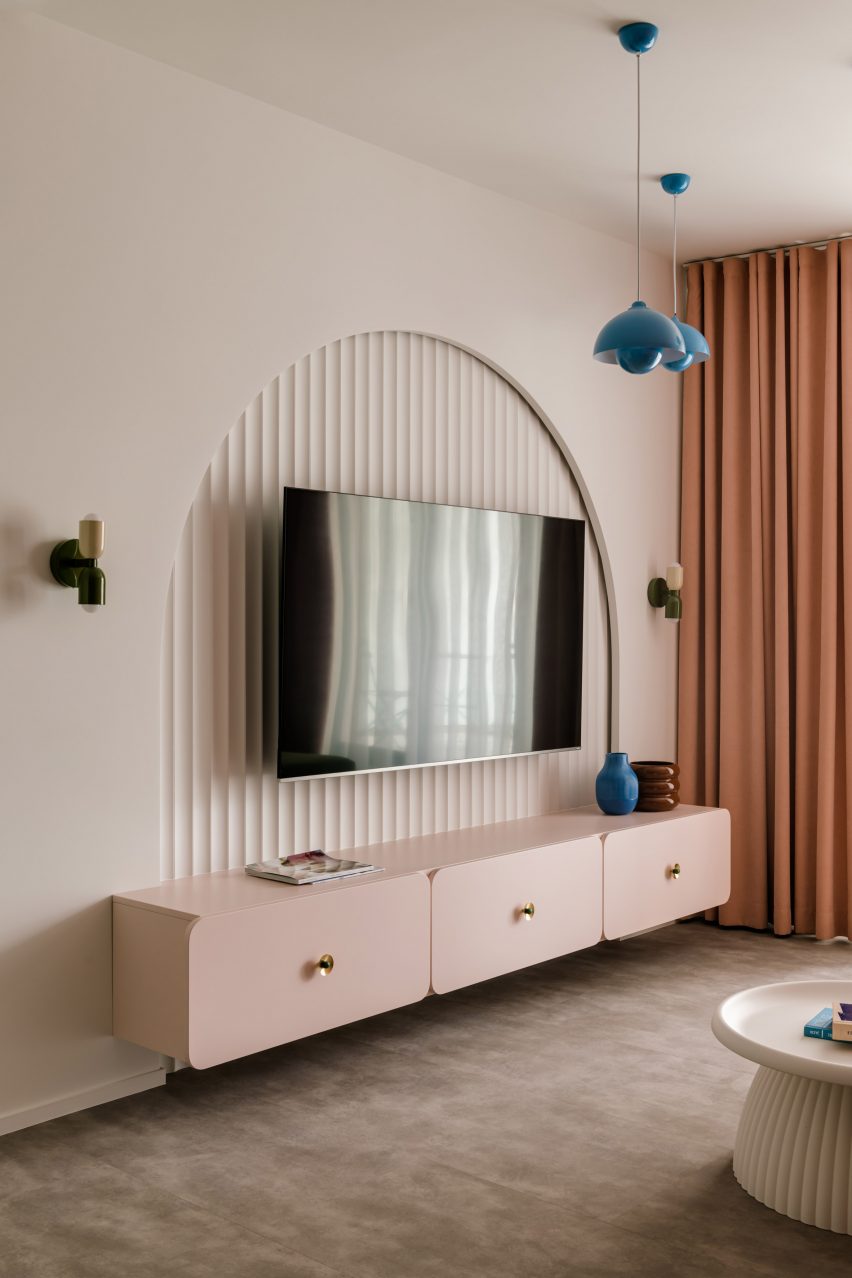
An olive-hued, L-shaped sofa was tucked into one corner of the living space and echoed by the kitchen splashback, finished in the same green colour.
Żurek described the apartment's double bedroom as "a pink box with a whimsical headboard and an abundance of pillows".
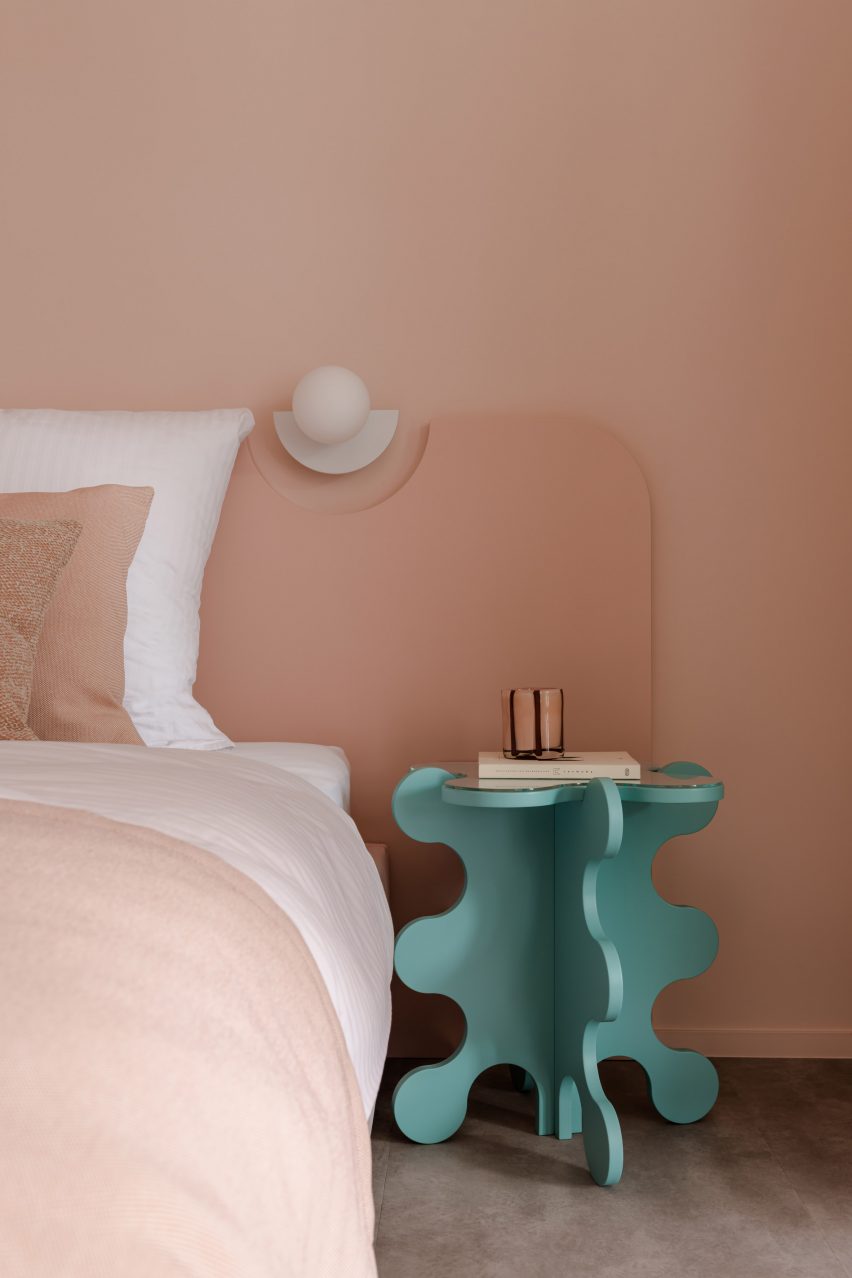
In one corner, a light green built-in desk was positioned in front of a sculptural Verner Panton chair.
The iconic S-shaped seating was originally designed by Panton in the early 1960s and recently influenced the furniture created for the Dreamhouse at the centre of the set design in this year's Barbie film.
"We rarely have the opportunity to be in interiors that evoke memories of earlier years, when as children, we had few responsibilities and sought joy and playfulness," noted Żurek.
"But this is not about returning to preschool or infantilising the space," stressed the designer.
"It's about positive energy. We sought solutions that would more literally create a colorful space, full of rounded patterns, light colours and a sense of relief," she added.
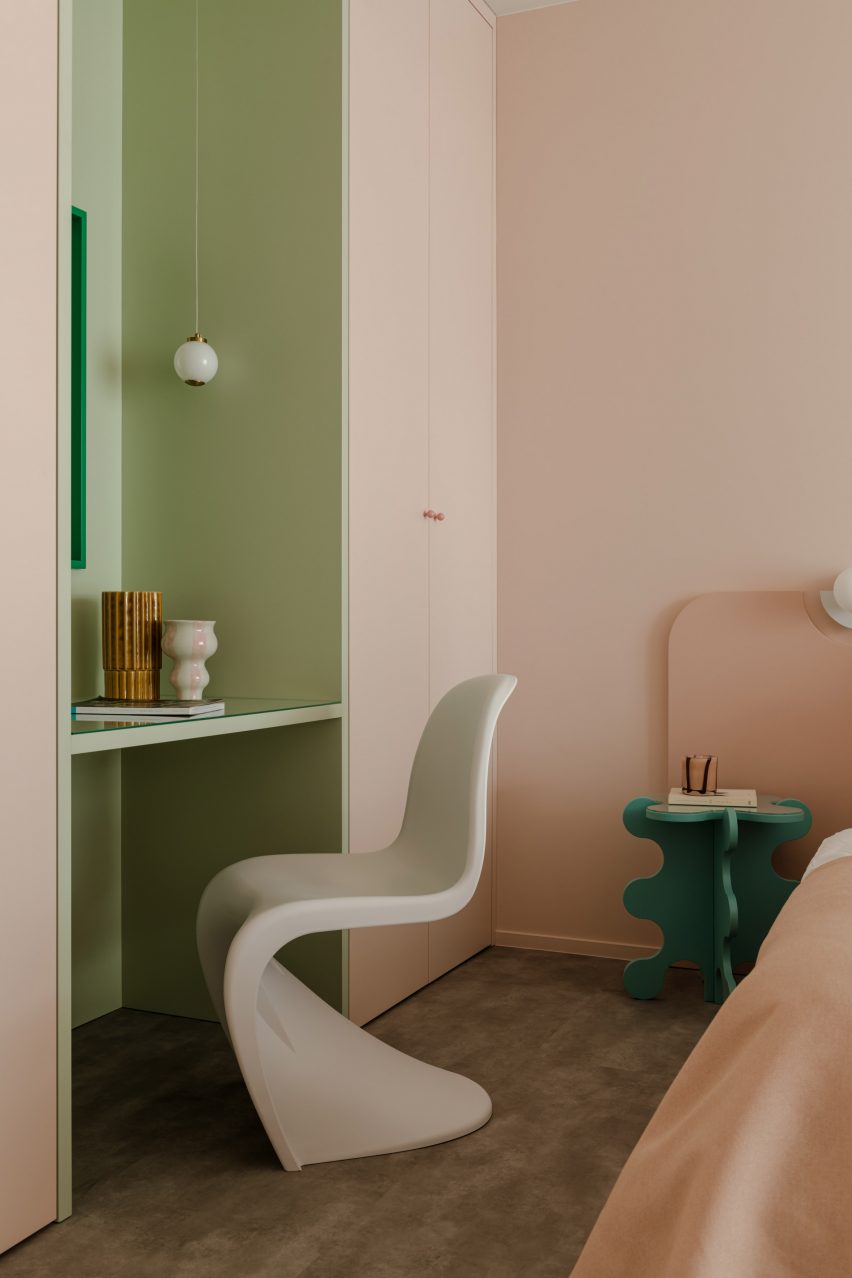
The bathroom is also awash with pattern, featuring a jumbo scalloped-edged cabinet and pink and brown terrazzo tiles.
Bulbous pendant lighting illuminates the space, which contains a walk-in shower.
Summarising the holiday apartment, Żurek called it a place to "have fun and cuddle".
"Certainly, there are many enthusiasts of such candy-like solutions, but this interior may not be for everyone, especially for long-term use, such as in the case of a private home," reflected the designer.
"For short-term rentals, I believe most people would be tempted to experience how it feels to be in such a vibrant interior," she added.
"These projects allow for the use of [design] solutions that might be somewhat tiring on a daily basis, but spending a brief moment in such a place opens us up to new experiences, feelings of peace and relaxation."
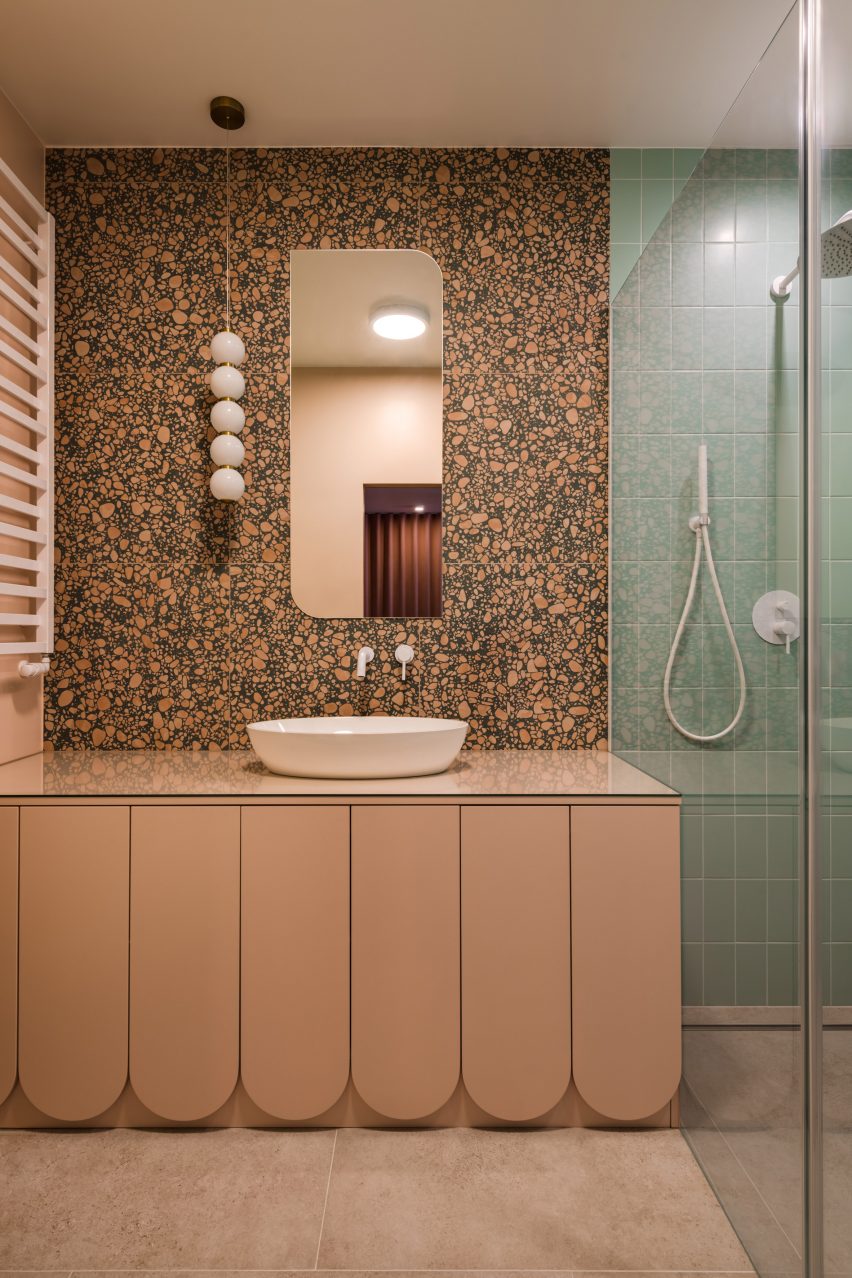
Elsewhere in Kraków, London-based office Studio Mills transformed an apartment at a converted monastery into a family home. Polish practice Projekt Praga created a bar with a self-service beer fountain within the taproom of a centuries-old brewery just outside of the city.
The photography is by ONI Studio.