Heatherwick Studio unveils undulating district designed as "one of Tokyo's greenest urban areas"
Architecture practice Heatherwick Studio has completed the Azabudai Hills development in Tokyo, which is defined by curving roofs topped with greenery.
Aiming to create a city district that provides access to nature and a diversity of spaces, Heatherwick Studio designed Azabudai Hills with masterplanner Pelli Clarke & Partners to contain residential buildings, retail and restaurant spaces, a school, two temples, art galleries, offices and 24,000 square metres of public green space.
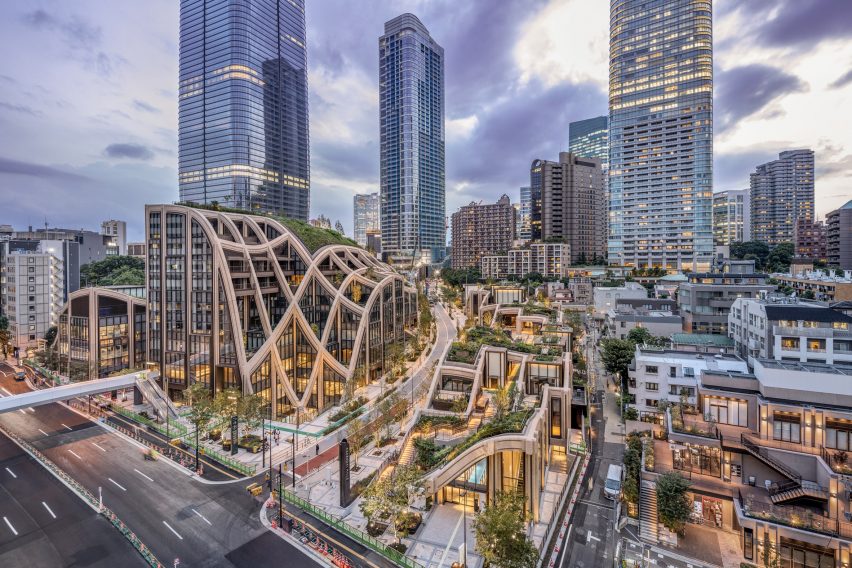
The 81,000-square-metre-development was informed by timber pergola structures with a gridded roof structure that extends like hilltops to create curving forms extending to ground level.
Heatherwick Studio added trees, flowers and meandering routes between the building and on the sloping roofs, aiming to create spaces that invite exploration and encourage social gatherings.
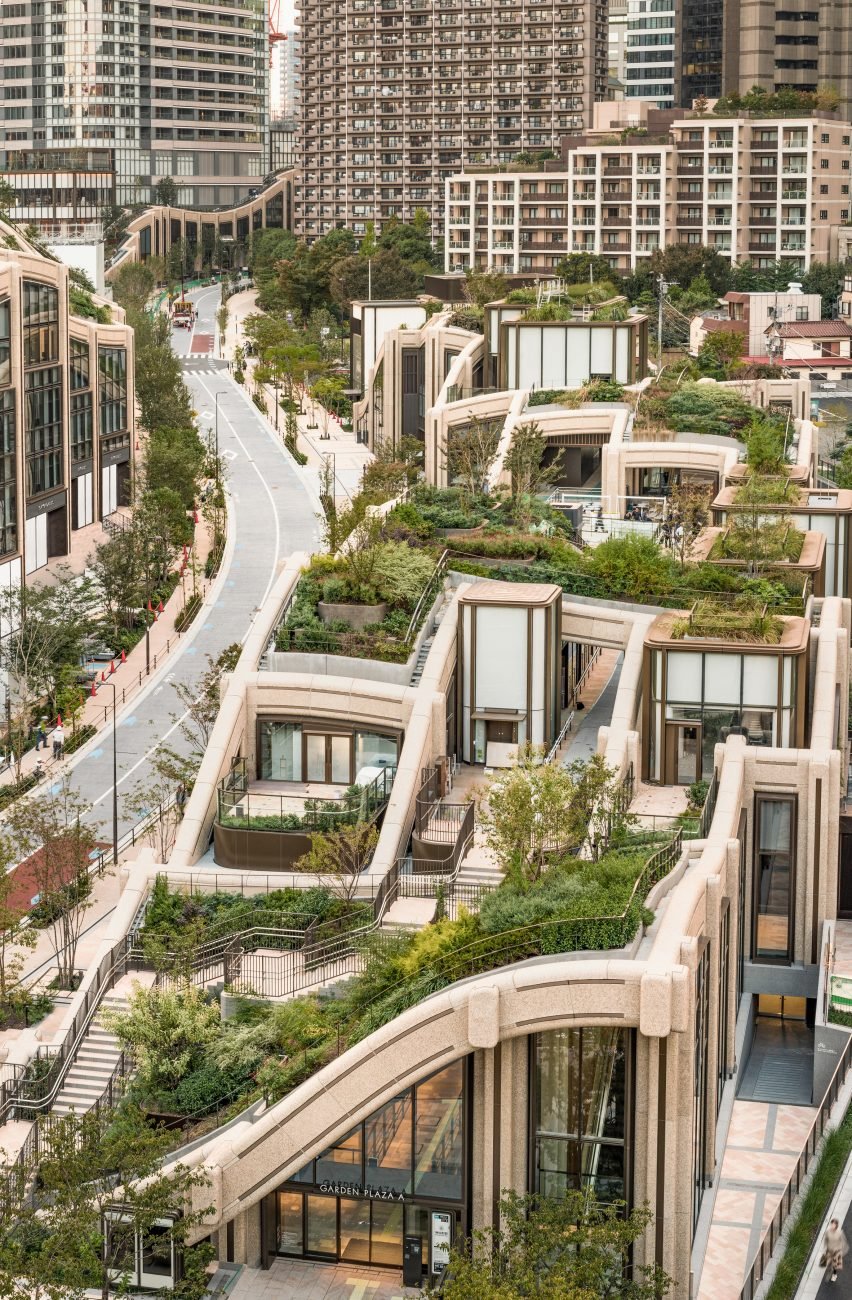
According to the studio, Japanese developer Mori Building Company shared its desire to create publicly accessible green space.
"[Azabudai Hills] is now one of Tokyo's greenest urban areas and continues Mori Building Company's commitment to creating garden cities where the landscape simultaneously supports nature and people," said Heatherwick Studio.
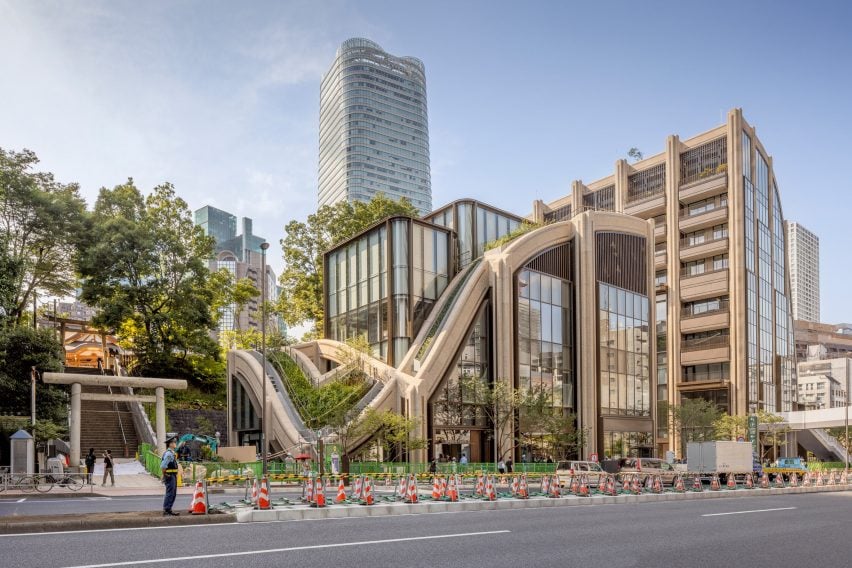
Azabudai Hills is situated on a Y-shaped site that the studio divided into three irregularly shaped sections, each designed to have their own distinct character.
The eastern section is dominated by retail space, while the southern section acts as a business district and a residential neighbourhood is located to the west.
A 700-metre covered walkway spans between two metro stations located at either end of the site, providing a sheltered route for commuters.
"We were inspired to create a district that connects with people's emotions in a different way," said Heatherwick Studio founder Thomas Heatherwick.
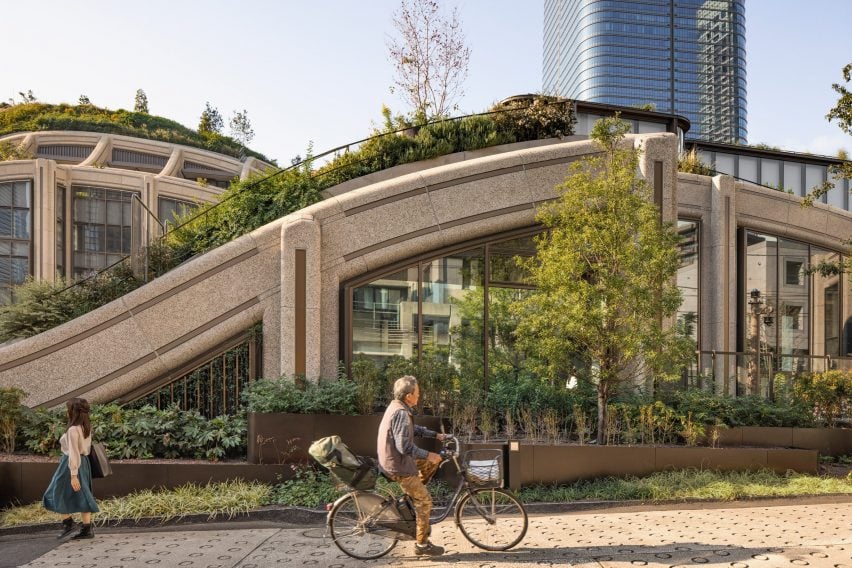
"By combining cultural and social facilities with an extraordinary three-dimensional explorable landscape, it's been possible to offer visitors and the local community somewhere to connect with each other and enjoy open green public spaces," he added.
"This is a joyful and unique public place for Tokyo, designed to be cherished for many years."
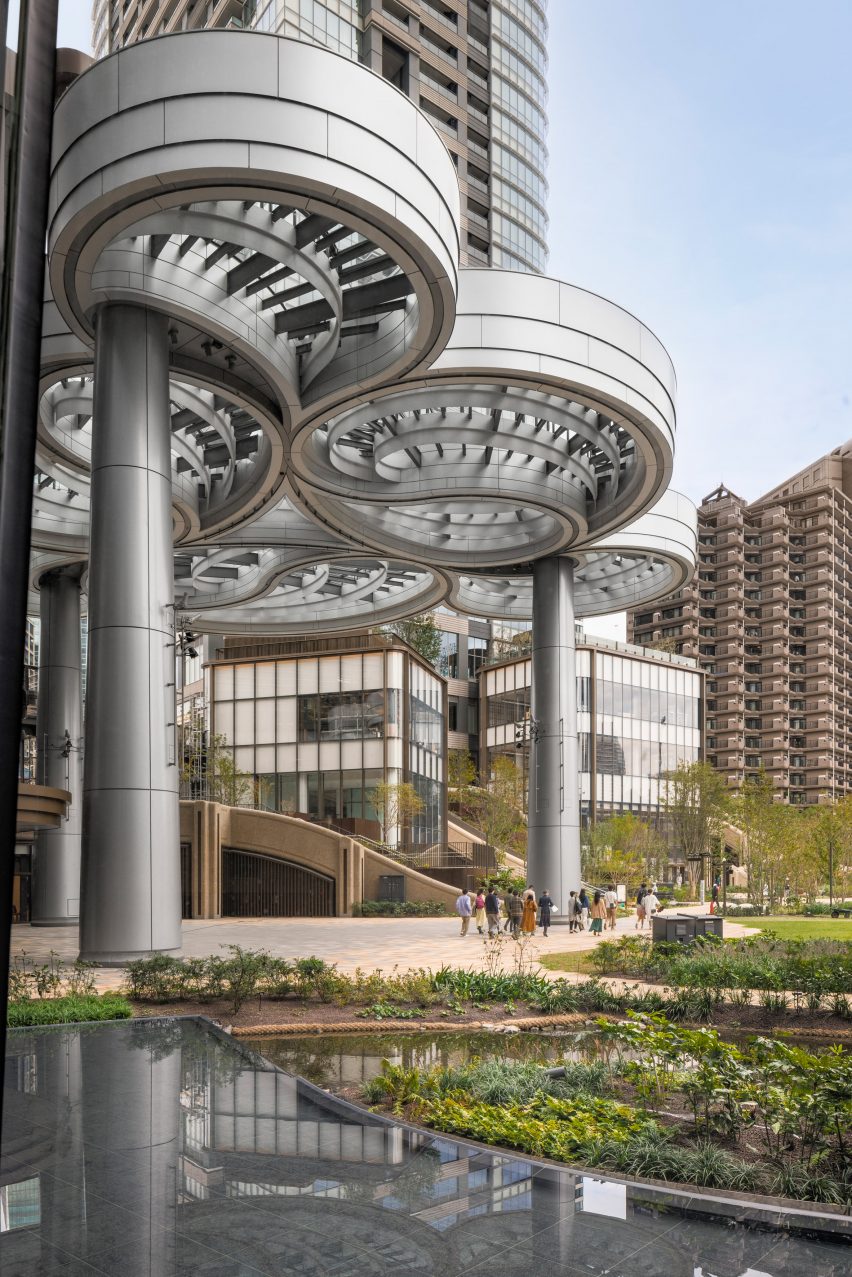
As well as spans of public green space, the district includes an outdoor events space named The Cloud, which is sheltered by an ornately curling canopy.
Heatherwick Studio designed a 15,000-square-metre building for The British School of Tokyo as part of the development, with outdoor learning and play spaces spread across its eight levels.
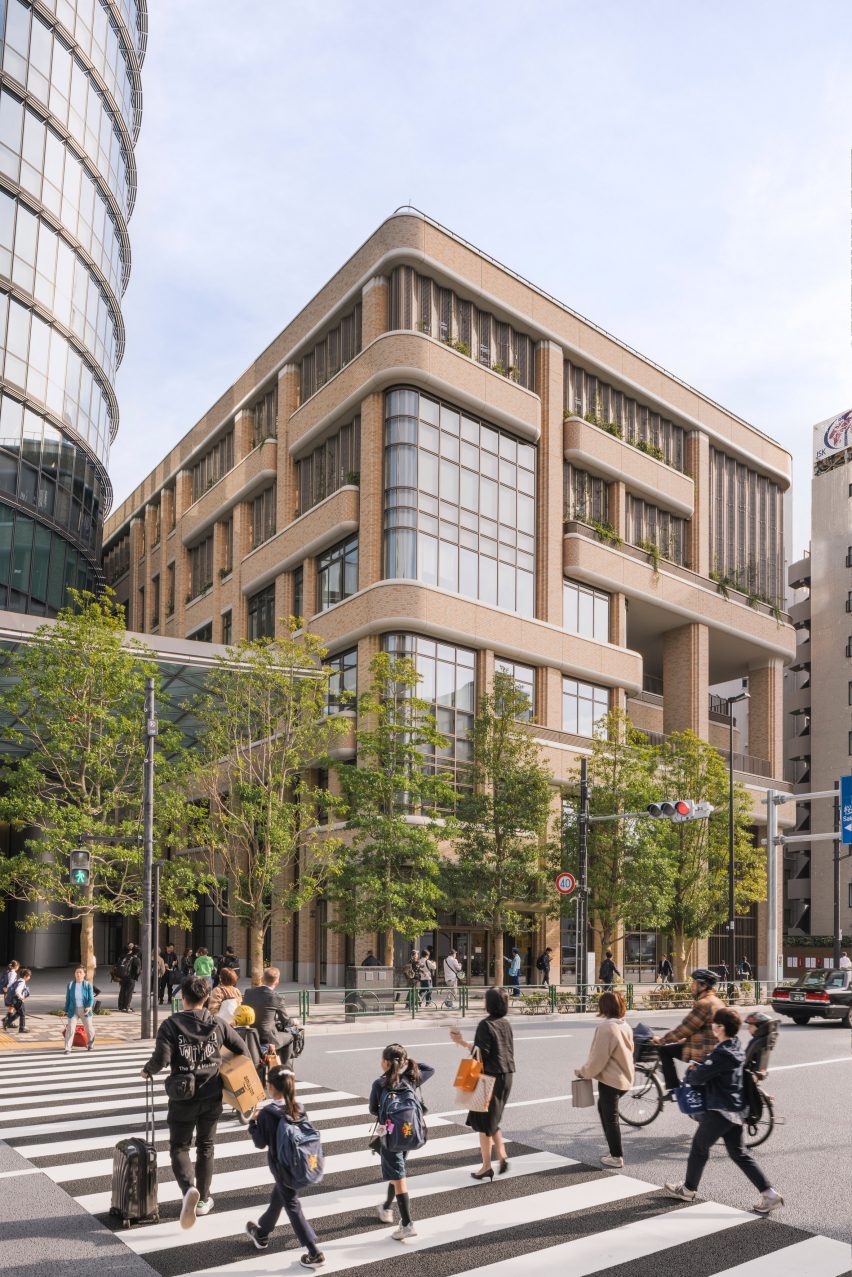
The development replaces more than 200 structures that were originally on the site, many of them post-war buildings that were in bad condition, according to Heatherwick Studio.
Mori Building Company worked with local residents and businesses when regenerating the site, and claims that over 90 per cent of the original tenants plan to return to the new district.
Designs for upcoming projects from Heatherwick Studio that have been unveiled this year include an exhibition centre in Shanghai wrapped in curved balconies and a stacked cylindrical tower in Utrecht topped with planted terraces.
The photography is by Raquel Diniz.