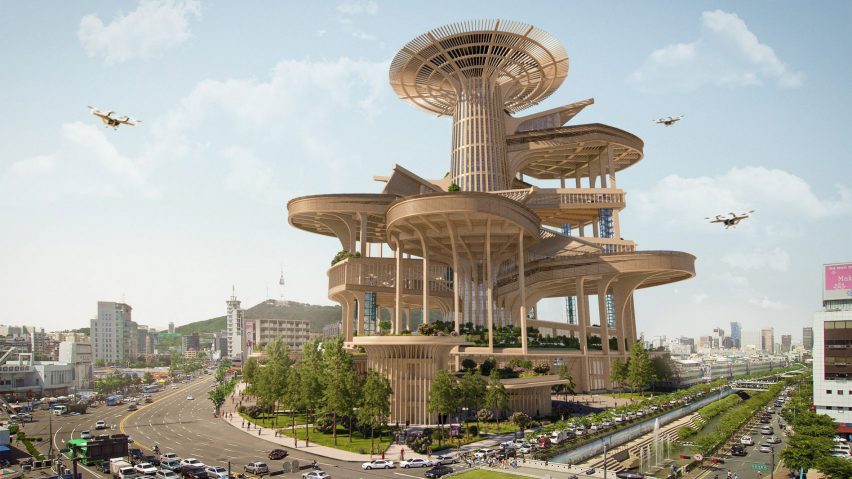
The University of Kansas presents 10 architecture projects
Dezeen School Shows: a sculptural object that symbolises Kansas's prairies is included in Dezeen's latest school show by students at the University of Kansas.
Also included is an airport perched on the Hudson River in New York and a prototype house built as part of the work of Studio 804.
University of Kansas
Institution: University of Kansas
School: School of Architecture and Design
School statement:
"The Department of Architecture at the University of Kansas (KU) emphasises design education through diverse experiences which include learning through making, collaborative research and community engagement.
"We are committed to finding innovative, creative and forward-thinking ways of bringing together our students and faculty with our community and industry partners.
"All of our students are required to complete a hands-on designbuild experience and study abroad experience.
"KU's Department of Architecture offers the Bachelor of Science in Interior Architecture (CIDA Candidacy) and NAAB-accredited Master of Architecture for high school applicants and the postgraduate Master of Architecture degree for students who have earned a bachelor degree.
"The final year of the MArch programme offers several unique specialised areas, including designbuild, health and wellness design, sports and entertainment design, urban design, social entrepreneurship, the Paris exchange programme and the Gensler/Gastinger Walker Co-op programme.
"The selected student work contains projects from the MArch final year options studios, the fourth-year integrated design studios (ARCH 609), the third-year designbuild studios (ARCH 509) and the interior architecture capstone studio."
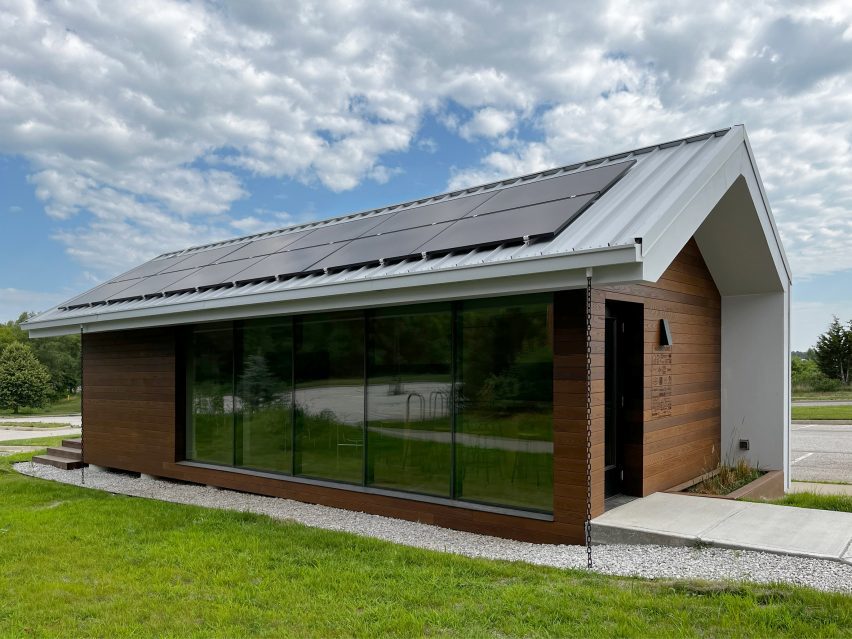
Haven Studio by students taking part in the Dirt Works Studio
"Haven Studio is a small, solar-powered, net-zero energy, bio-based, low-carbon demonstration home wrapped in a well-insulated and air-tight envelope utilising innovative continuous timber board insulation and quad-pane windows, with a simple, iconic and familiar form.
"Designed and built by students, Haven Studio's naturally-lit footprint reduces artificial lighting. The glazed south facade is protected by an overhang, enabling passive solar heating without overheating in the summer.
"The prefabricated floor and walls maximise construction precision and minimize waste.
"These strategies are complemented by a mini-split heat pump and ERV, enabling twelve solar panels to produce more energy, annually, than the home consumes."
Course: Arch 509 Designbuild Studio
Tutor: Chad Kraus
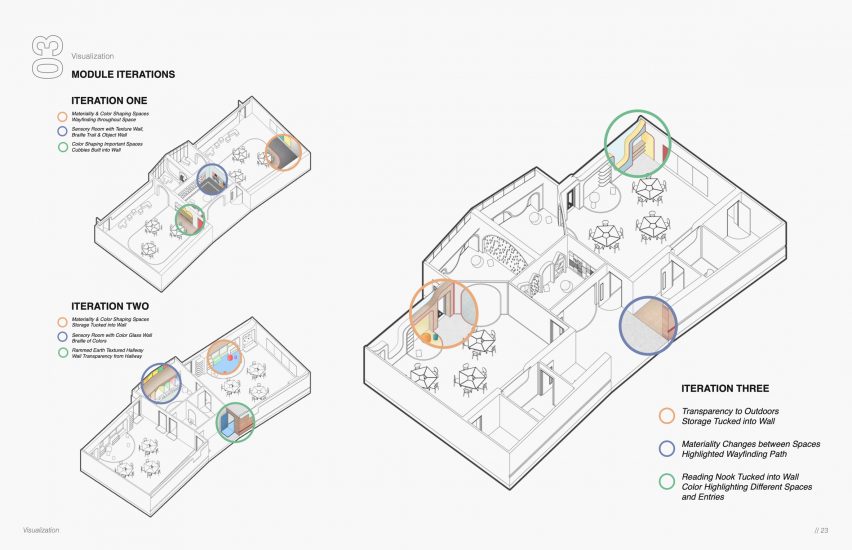
River Rock Elementary School for Visually Impaired by Liz Putman and Bridgett Espino
"The visually impaired population is forced to navigate through a world designed for the sighted people, facing unique daily challenges foreign to the rest of the world.
"Yet, despite the challenging circumstances, they are able to carve a beautiful path through their lives – this project presents a school that will assist them on their journey.
"The school emphasises reliance on the other four senses and is inspired by the many different landscapes that shape Colorado. The use of colour, texture, light and materiality will create wayfinding strategies to help the user navigate throughout the spaces."
Students: Liz Putman and Bridgett Espino
Course: ARCH 609 Integrated Design Studio
Tutor: Nilou Vakil
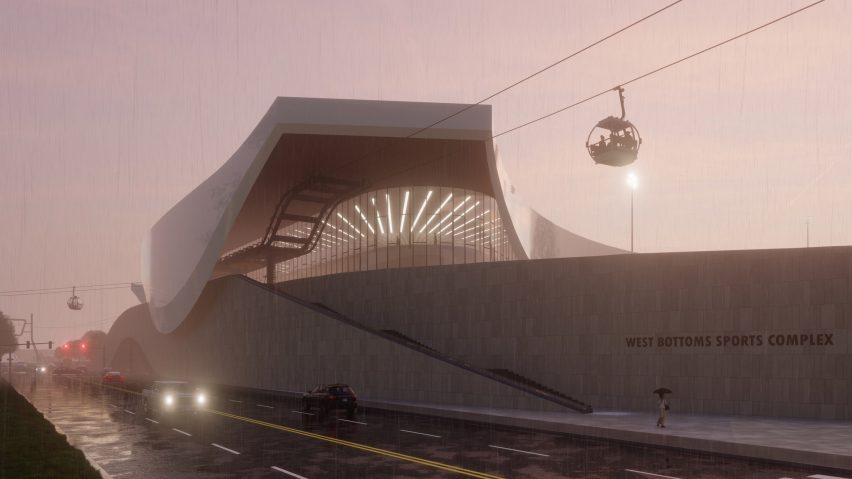
Link KC: Restoration, Revitalisation and Recreation by Aaron Michalicek
"Kansas City once had one of the largest streetcar systems in the country. Today, only a single line exists, leaving KC, Kansas, and KC, Missouri separated via public transit.
"Link KC explores the socioeconomic impacts of connecting KCK and KCMO with an Aerial Lift across the West Bottoms, a flood-prone industrial neighbourhood that divides the two cities.
"Given the economic challenges involved with traditional streetcar infrastructure and the topographical challenge of traversing the adjacent bluffs, the aerial lift provides a cost-effective way of reimplementing the city's public transit backbone while the interchange station provides recreational amenities to the envisioned future neighbourhood."
Student: Aaron Michalicek
Course: Arch 806 Sports and Entertainment Capstone Studio
Tutor: Andrew Moddrell
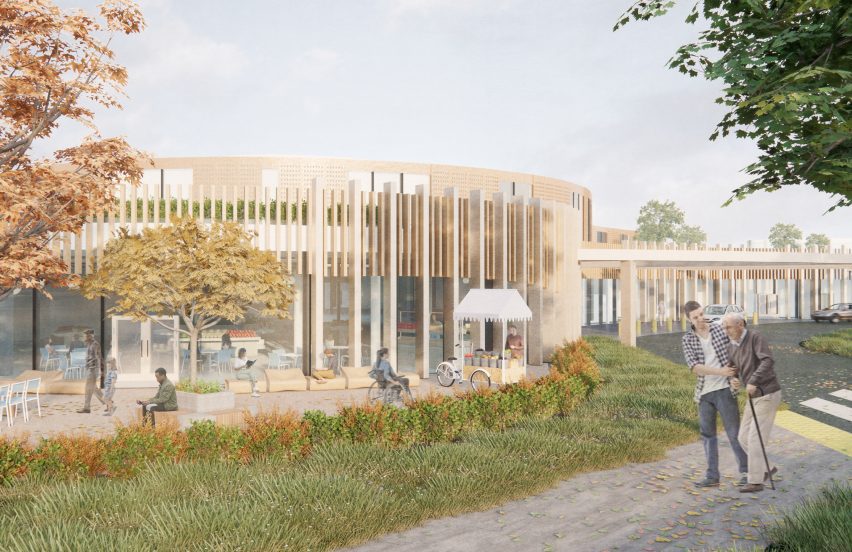
Vitality: Innovative Design for Stroke Survivors' Rehabilitation and Recovery Centre by Madeline Bradley and Bridgett Espino
"Health and Wellness design programme is one of the final year options of KU's Master of Architecture programme.
"This project aims to establish an evidence-based design for rethinking how stroke rehabilitation facilities are designed and integrated into new models of care and redevelop and protect stroke survivors' health and wellbeing.
"Rehabilitation offers many stroke survivors the opportunity to learn how to adapt to the challenges due to brain injury, including problems with speaking, thinking, moving, planning, etc."
Students: Madeline Bradley and Bridgett Espino
Course: Arch 808: Health and Wellness Design Capstone Studio (Master of Architecture)
Tutor: Hui Cai, PhD
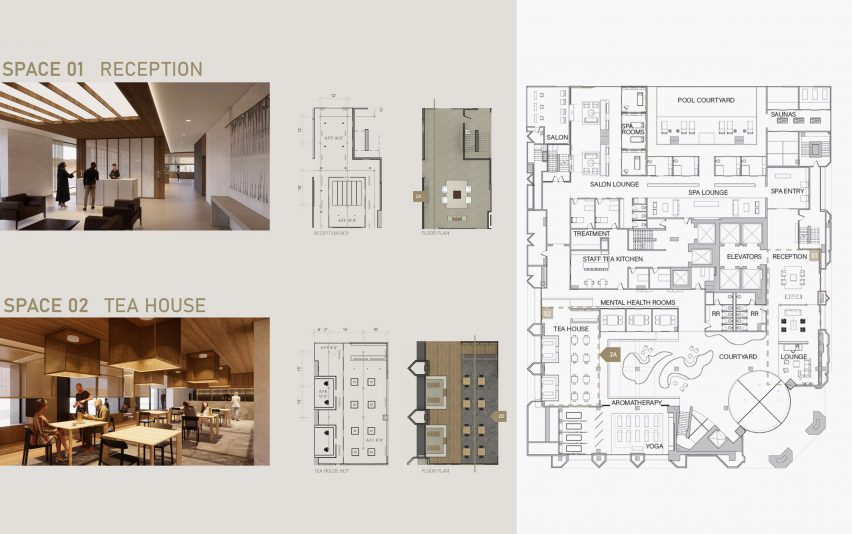
Hospitality for Holistic Wellness by Laura Aykroyd and Isiah Gallegos
"Just as the culture of Seoul is built in harmony, this luxury hotel provides a culture-based healing journey that balances the guest's energy, essence and spirit.
"As users travel through the bottom floors, the colliding/flowing convergence of traditional Korean and modern minimalist design, energetic and restful spaces, and physical and mental resources, they are able to tangibly experience the bright and dark, good and difficult, and predictable and unexpected moments of their healing journey.
"Harmony in one's person is not just supported by the calming, natural aesthetics and guiding light paths, but is also found in the respect and acceptance of all experiences towards holistic wellness."
Students: Laura Aykroyd and Isiah Gallegos
Course: Interior Architecture (IA) 509 – 609 (Vertical Studio)
Tutors: Mohammad R. Dastmalchi, Ann Hossler, Herminia Machry
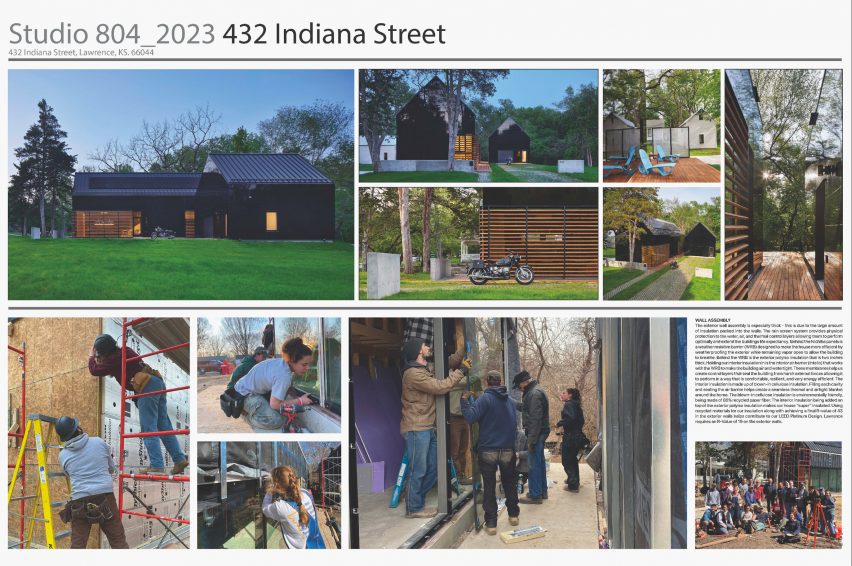
432 Indiana Street House at Pinkney Neighborhood DesignBuild by Studio 804
"Studio 804 is one of the final-year options for the KU Master of Architecture. Students work on all aspects of the design and the construction process over the course of a nine-month academic year.
"This includes all systems, construction documents, estimates, working with zoning and code officials, site layout, placing concrete, framing, roofing, siding, setting solar panels, landscape and more.
"In 2023, Studio 804 designed and built a house in the Pinkney neighbourhood – one of the oldest in the City of Lawrence.
"The scale of the house and its gabled forms fits the neighbourhood. The house has incorporated several sustainable design features and is expected to achieve LEED Platinum certification.
"Studio 804's 2023 project aligns with the long-term mission of the City of Lawrence to support sustainable development as part of creating a sustainable community for the future."
Course: Studio 804: DesignBuild
Tutor: Dan Rockhill
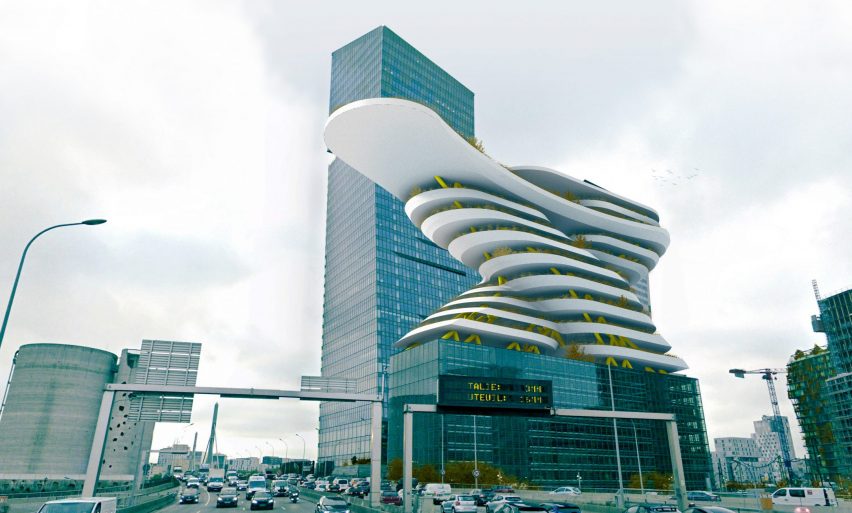
The Dancing Tower by Christian Hunn and Julia Gillman
"The Paris programme is one of the final year options for KU Master of Architecture programme.
"This programme enables students to complete studio coursework under the tutelage of Professor Pierre Engel at the Ecole Nationale Superieure D'Architecture Paris Val-de-Seine and Professor Steve Padget of the University of Kansas, as well as engage in a part-time, academic internship with one of Europe's most prestigious practices.
"This project 'Dancing Tower' is a tiered building that serves as private student apartments, library and study space, floating green space, and a rooftop restaurant and bar.
"Highlighted throughout the levels is the steel structure, running along the curving layers, supporting the rotated platforms in a crossbracing pattern.
"Steel cores offer rigidity and support, continuing from the base of the addition to the cantilevered greenspace, a focal point stabilised by the dual structures working in tandem."
Students: Christian Hunn and Julia Gillman
Course: ARCH 810_Paris Programme
Tutors: Pierre Engel and Steve Padget

Skyport New York by Jackson Bontty and Ashlyn Reece
"Nestled gracefully within New York's Hudson Yards, Skyport New York stands as a vital and visionary transportation hub.
"Reshaping transit between New York, Washington, Philadelphia or Boston with unprecedented efficiency, a vertiport caters to diverse travellers seeking quick connections.
"Additionally, the vertiport plays a pivotal role in addressing the long-standing transportation gap, connecting Manhattan to nearby airports and fostering interconnectivity between all five boroughs.
"As a result, the city's mobility is enhanced and the communities are drawn closer together."
Student: Jackson Bontty and Ashlyn Reece
Course: ARCH 609: Integrated Design Studio
Tutor: Kapila D Silva, PhD
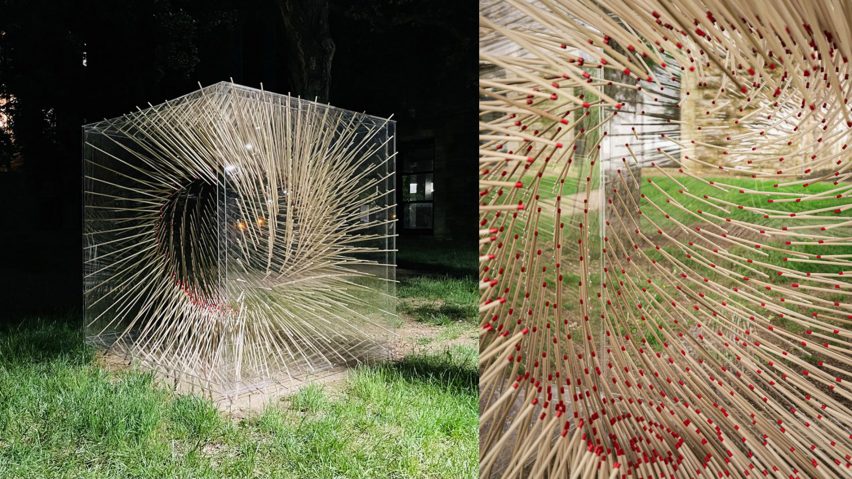
Prairie in the Wind by Brookelyn Vittitow, Isaac Decker, Louis Cobb and Kevin Bainter
"Prairies are contrived of thousands of individual plants but through gusts of wind, they become a uniform entity.
"The golden prairies of Kansas are covered in wheat that freely flows with every breeze that passes through the fields creating art through motion.
"This project takes the challenge that simulates the mechanism of prairies in architectural application by fabricating a three-dimensional surface which is defined by the tips of hundreds of individual wood members, just like prairies.
"A mutual relationship between two materials is defined."
Students: Brookelyn Vittitow, Isaac Decker, Louis Cobb and Kevin Bainter
Course: ARCH509 Design Build Studio
Tutors: Dr Tzu-Chieh Kurt Hong, Matthew Hufft, Josh Ogren
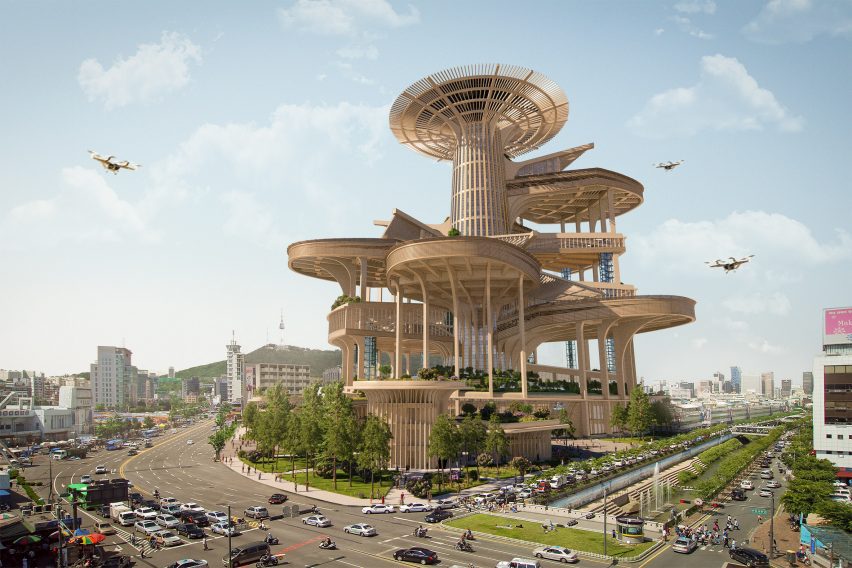
Solport-SkyHive by Alex Lamoureux and Ethan Overland
"Solport-Skyhive in Jungu-gu, Seoul, is South Korea's inaugural vertiport, seamlessly integrated into the city's robust transportation system.
"This groundbreaking structure is set to revolutionise transportation in a city known for its efficient public transit.
"Named after the Korean word for pine trees – 'sol' – it's a towering symbol of sustainable construction, marking the country's first mass timber skyscraper.
"Drawing inspiration from the Korean red pine, the vertiport features a modular design that mimics the natural growth of a flourishing tree, enabling it to adapt and expand in response to evolving needs, much like the branches of a tree adjusting to their surroundings."
Students: Alex Lamoureux and Ethan Overland
Course: ARCH 609: Integrated Design Studio
Tutor: Kapila D Silva
Partnership content
This school show is a partnership between Dezeen and University of Kansas. Find out more about Dezeen partnership content here.