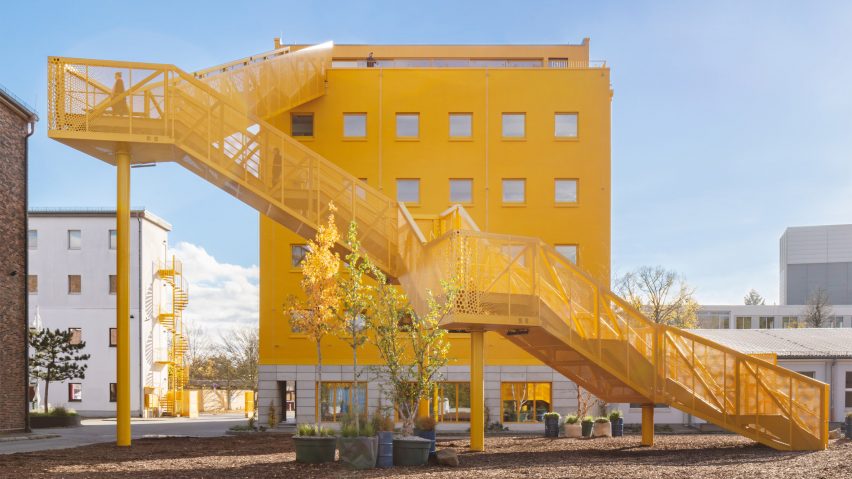
MVRDV completes yellow office retrofit with zigzagging outdoor staircase
Dutch studio MVRDV has unveiled Haus 1, a bright yellow workplace adapted from a 1990s office building in Berlin with local studio Hirschmüller Schindele Architekten.
Located south of Tempelhof Field, it is the second project completed for Atelier Gardens – the redevelopment of a 23,800-metre-square film and media campus into a hub for social entrepreneurship and activism.
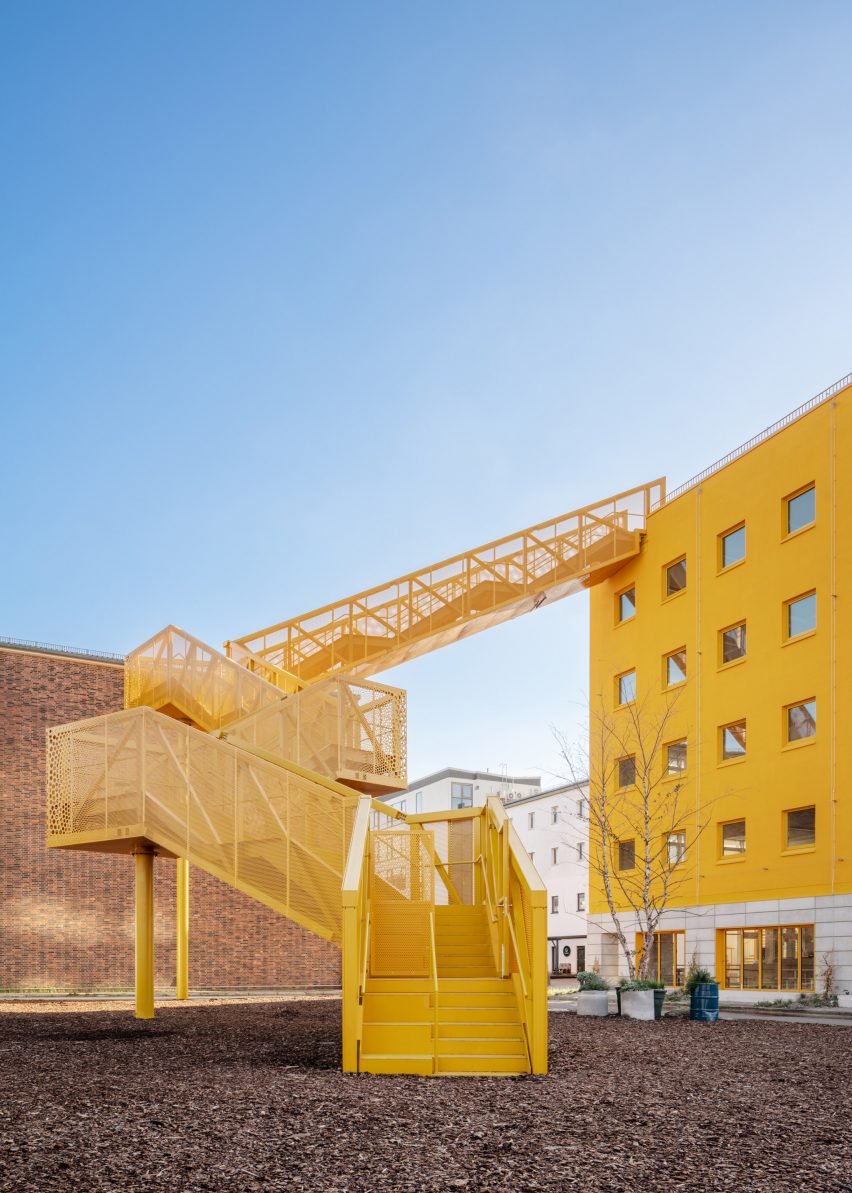
Aiming to create a gateway to the wider scheme, MVRDV and Hirschmüller Schindele Architekten designed Haus 1 to capture the masterplan's identity and signal the area's transformation.
A bold yellow colour has been applied to the exterior of the formerly white structure and extended to both its interior walls and a large zigzagging staircase outside, creating a striking beacon for visitors.
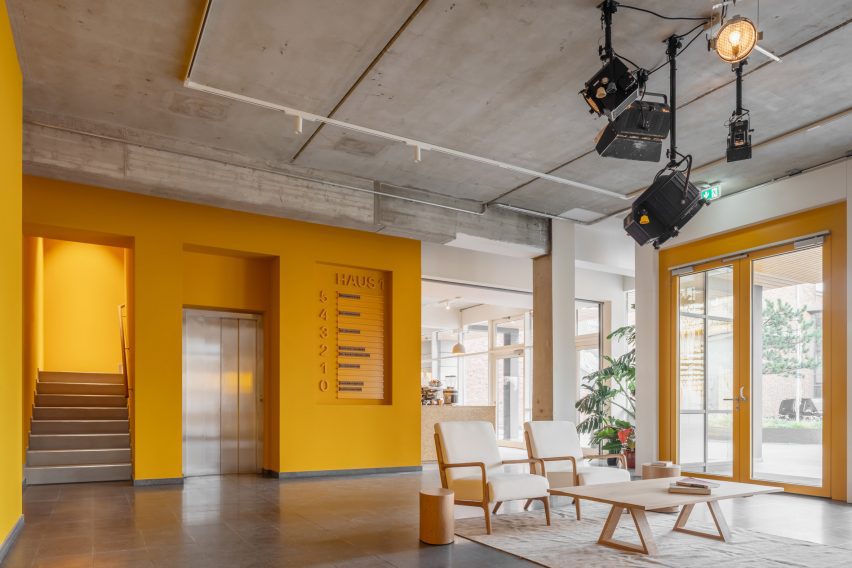
"Haus 1 is more than a gateway to this unique campus devoted to impact," MVRDV founding partner Jacob van Rijs said.
"It is a representation of the Atelier Gardens community and their commitment to chart a different vision of society, one that’s optimistic, yet radical and innovative."
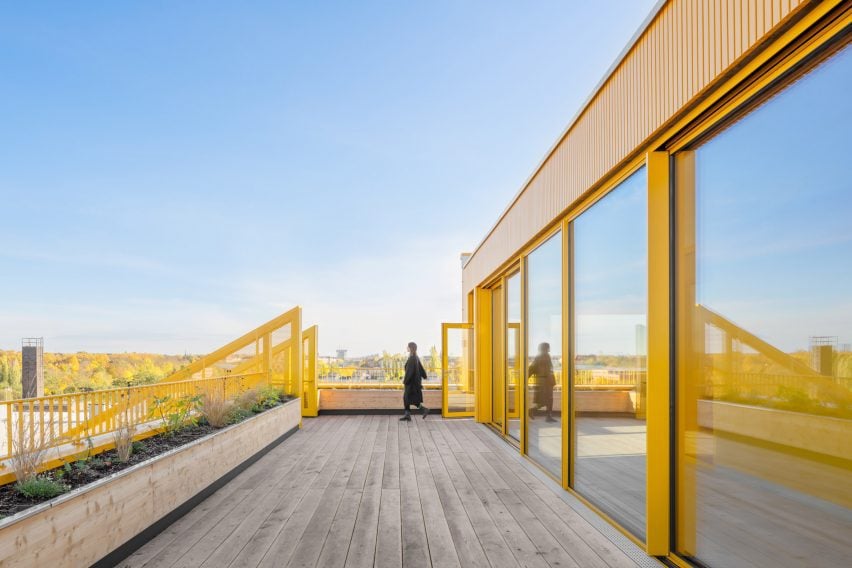
Haus 1 was commissioned by the developer Fabrix. It offers 1,747 square metres of adaptable interior space across four refurbished floors and a rooftop extension.
The ground floor has been retrofitted with a cafe and co-working area, while the three upper floors contain flexible work and meeting spaces, as well as the Atelier Gardens headquarters.
MVRDV and Hirschmüller Schindele Architekten introduced a CLT pavilion and garden to the previously unused rooftop, integrating native plants and rainwater collection systems.
The new roof and terrace are accessible via an internal lift or the 57-metre-long external stairway, which features rest spaces and viewing platforms along the climb.
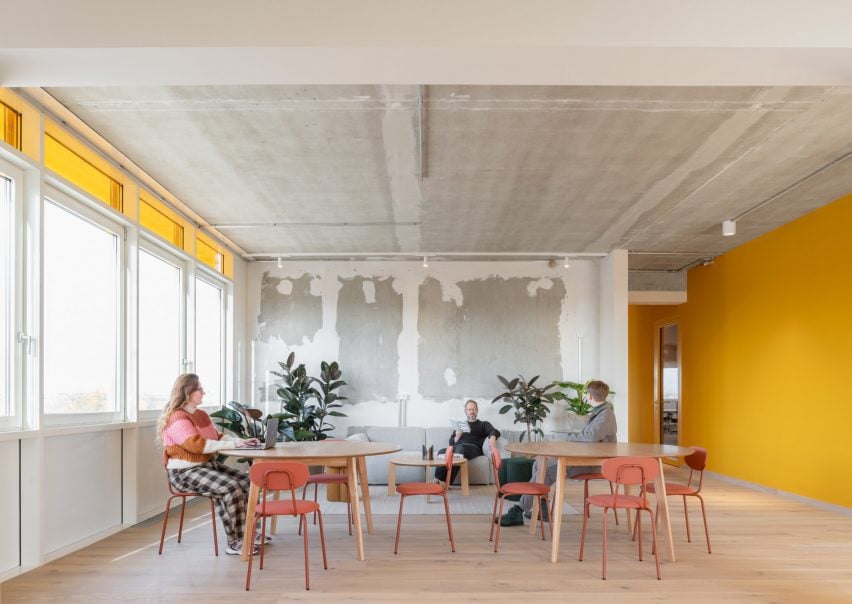
"From the roof, one can witness the entire skyline of Berlin's urban landscape, with Tempelhofer Feld as its front yard," said van Rijs.
Materials and internal finishes include prefabricated timber modules, bio-based finishes such as clay ceilings and materials with a high recycled content.
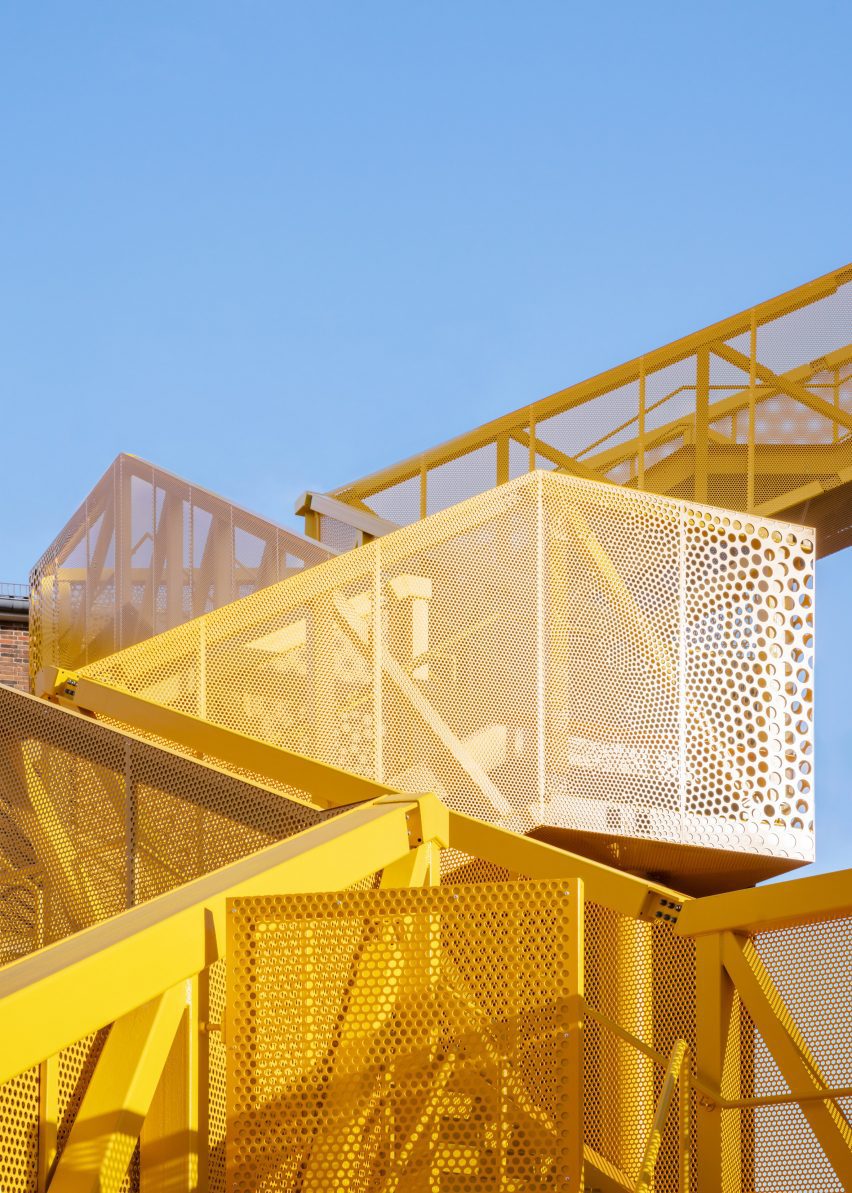
MVRDV was founded in 1993 in Rotterdam by Winy Maas, van Rijs and Nathalie de Vries.
The studio has previously designed other large outdoor staircases, including The Stairs at an office block in Rotterdam and The Podium for the Het Nieuwe Instituut.
The photography is by Schnepp Renou.