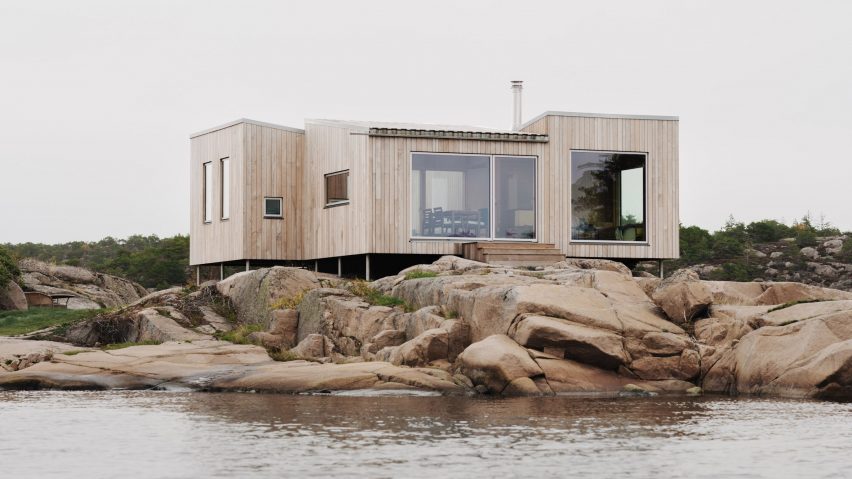
Dezeen's top 10 cabins of 2023
For the latest roundup in Dezeen's review of 2023, we've collected 10 cabins published this year, including a hut disguised as a boulder and a home where sliding walls open up to the elements.
Cabins have a small footprint, but this year designers have proven once again that size doesn't limit creativity or innovation when it comes to these secluded outposts.
Here are 10 cabins we covered in 2023 that resonated with readers:
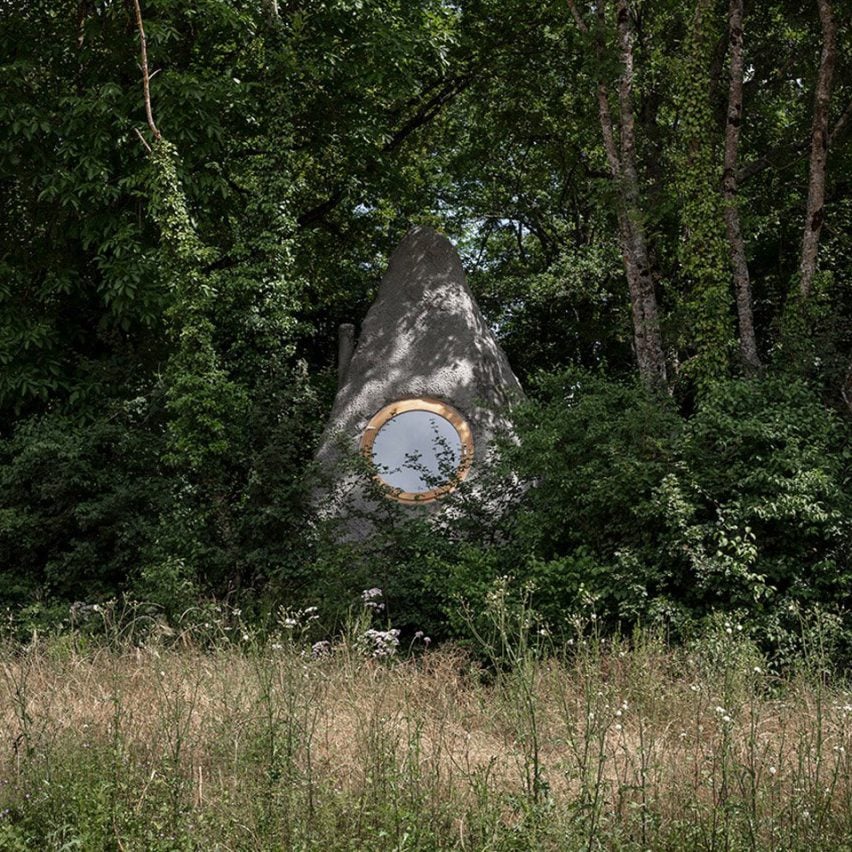
Architecture studio Bureau used concrete to disguise this wooden cabin as a boulder. The work pays tribute to the novel Derborence by Charles-Ferdinand Ramuz, which tells the story of a shepherd who becomes trapped under rocks following a landslide, shortly after marrying a woman named Thérèse.
A pyramidal timber structure lays under the cabin's concrete exterior, with a single porthole window located on its facade.
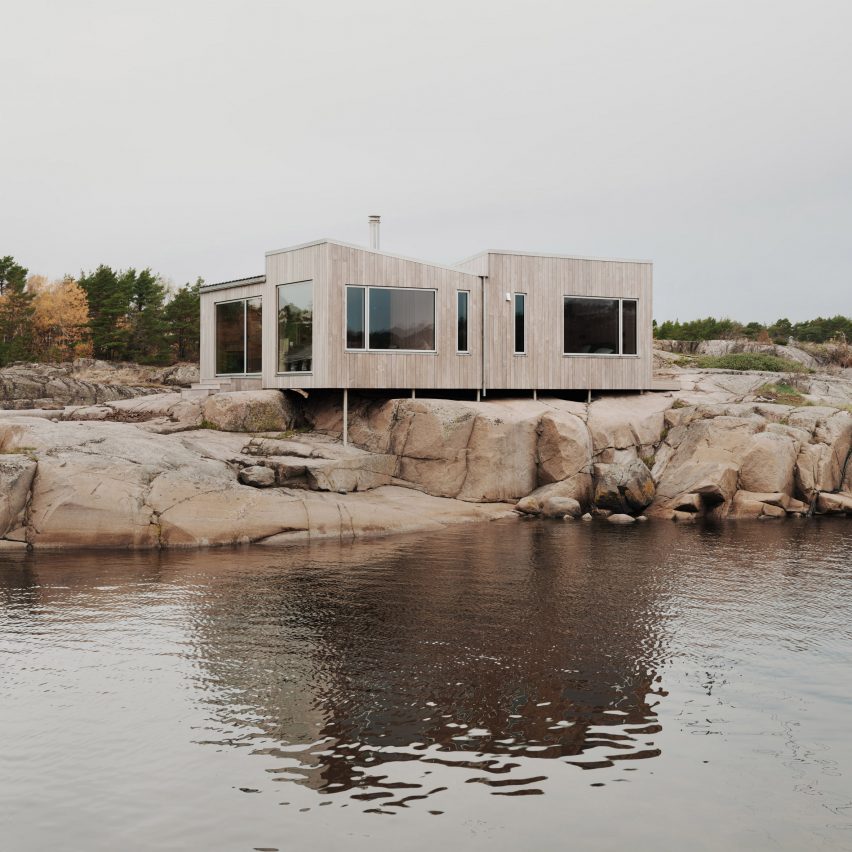
Kjerringholmen, Norway, by Line Solgaard Arkitekter
The Kjerringholmen cabin by Line Solgaard Arkitekter was designed to blend with the rocks of the outcrop on which it is perched. Its prefabricated structure comprises three interconnected volumes clad in ash that will weather over time.
"The aim was to integrate the cabin with its surroundings, through its form and materiality, but also through the relationship between the interior and exterior spaces, considering the landscape as a feature of the house itself," said the studio's founder Line Solgaard.
Find out more about Kjerringholmen ›
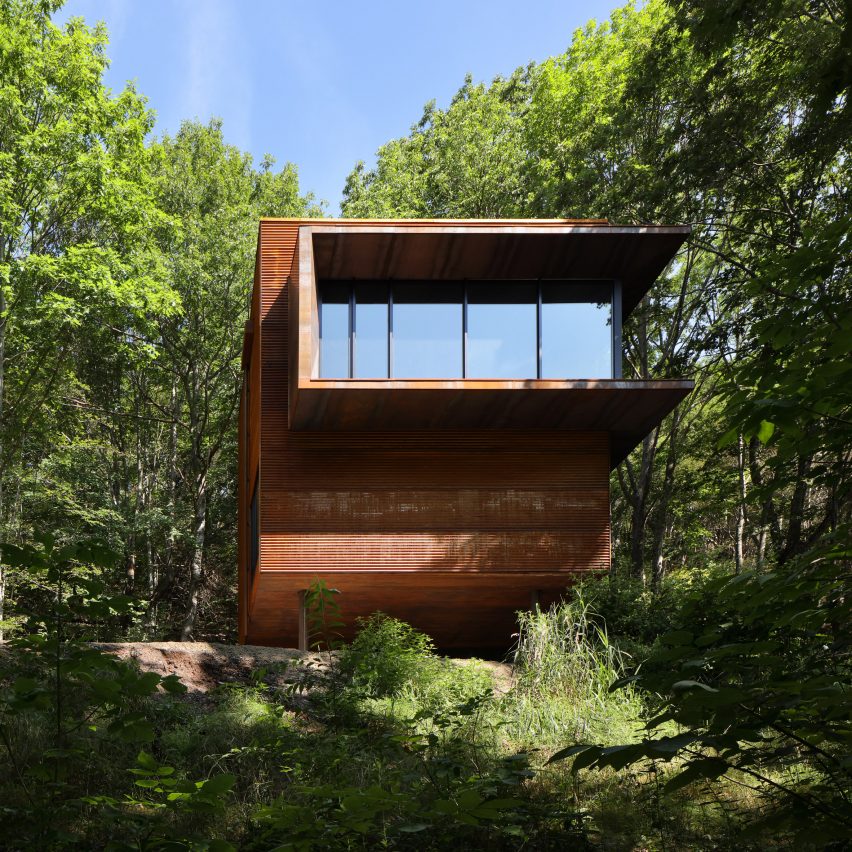
White Rock Cottage, Canada, by Omar Gandhi Architects
Located in a popular four-season resort town, the White Rock Cottage was created to be a "meditative escape". It consists of a Corten steel box placed atop slender columns and overlooking a valley.
"Diverging from neighbouring properties, we embraced a unique approach blending craft, design, texture and light variation to evoke an aura of mystery and darkness complemented by delightful surprises and breathtaking views of the forest and valley beyond," said Omar Gandhi.
Find out more about White Rock Cottage ›
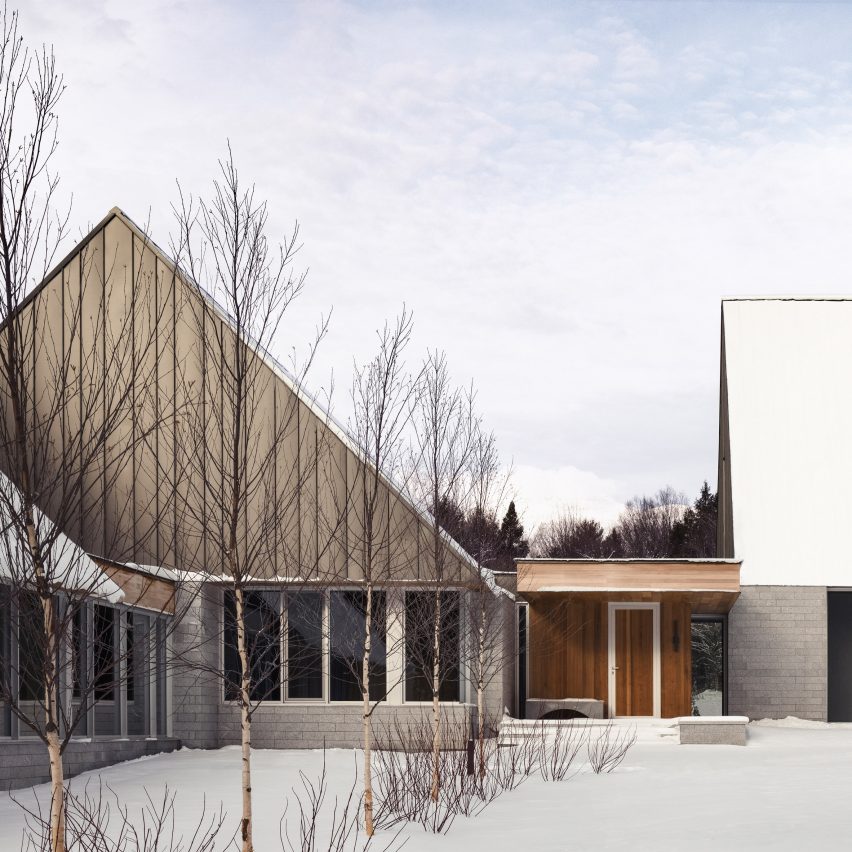
Three Summits Cabin in Vermont consists of three pitched roof-structures connected by one-storey walkways to host a multi-generational family. Nós designed the house's communal spaces to frame views of the surrounding mountain range.
"By the repetition of simple forms freely positioned on the site, the project generates a diversity of living spaces supporting the needs of communal life, while offering different relations with the landscape," said the studio.
Find out more about Three Summits ›
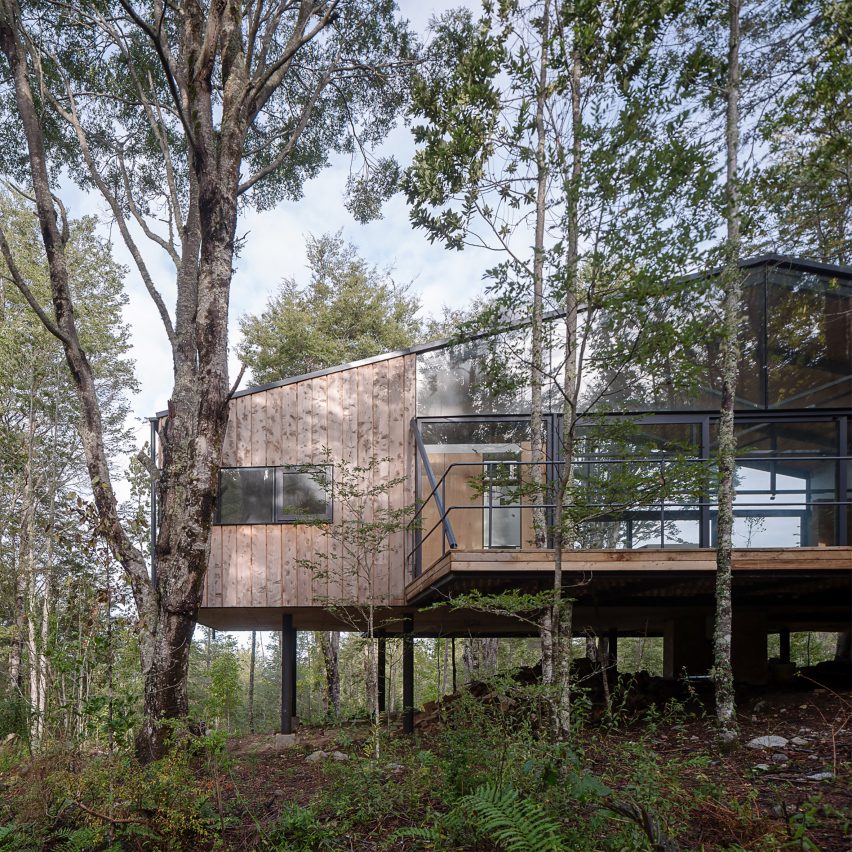
Quilanto House, Chile, by Hebra Arquitectos
The Quiltanto House in Chile was designed for a mother and her adult child, who has reduced mobility.
Hebra Arquitectos created a single-storey house lifted above the ground by steel pilotis and topped with a gabled, metal-covered roof. To make the space accessible for a wheelchair, a ramp leads to the front door, while the interior layout is simple, spacious and fluid.
Find out more about Quilanto House ›
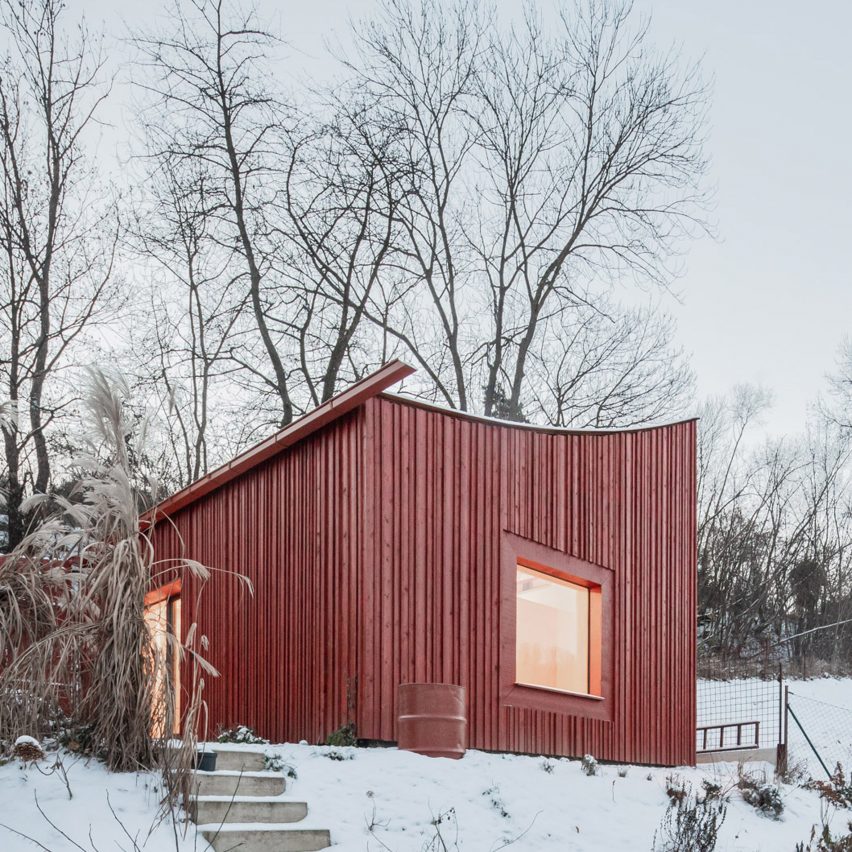
Cabin Above the Town, Czech Republic, by Byró Architekti
Byró Architekti topped Cabin Above the Town with a sweeping, curved roof that takes inspiration from the surrounding Czech landscape.
"Thanks to the curved roof, when viewed from the garden or from a distance, the curve of the house follows the horizon of the landscape and symbolically closes the row of surrounding cottages," studio co-founder Jan Holub told Dezeen.
Find out more about Cabin Above the Town ›
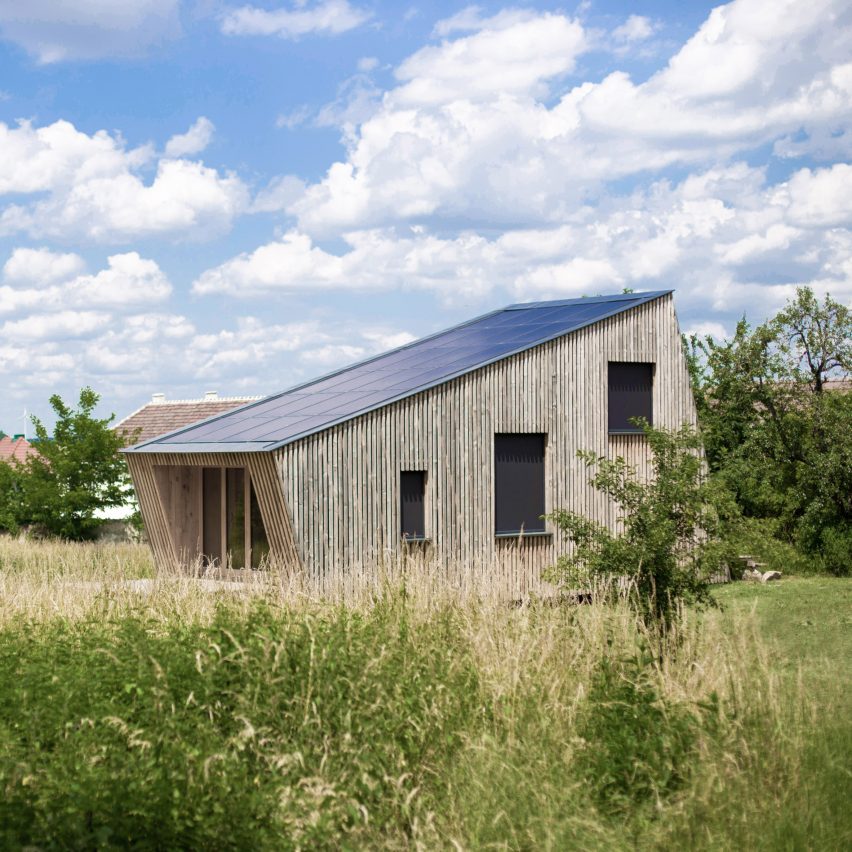
Straw Flea House, Austria, by Juri Troy Architects and Caravan Atelier
The Straw Flea House is a single-bedroom weekend home located alongside a historic barn outside a small village in Austria. It was constructed using locally sourced timber and straw from the client's own forests.
The exposed-timber interior is almost entirely lined with shelving, right up to the structure's sloping roof.
Find out more about Straw Flea House ›
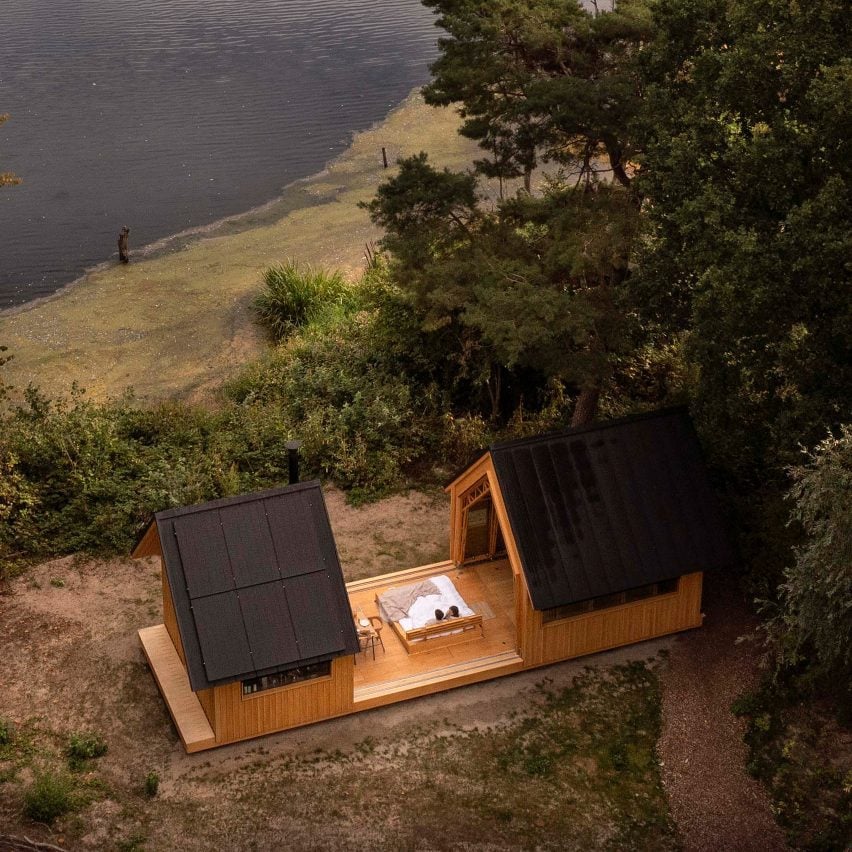
Cabin Anna, Netherlands, by Caspar Schols
This modular cabin at the De Biesbosch National Park features sliding walls that allow it to be opened up to the elements.
Built into a wooden platform, the sliders are manually operated, which designer Caspar Schols said was intended to give inhabitants a feeling of being close to their surroundings.
Find out more about Cabin Anna ›
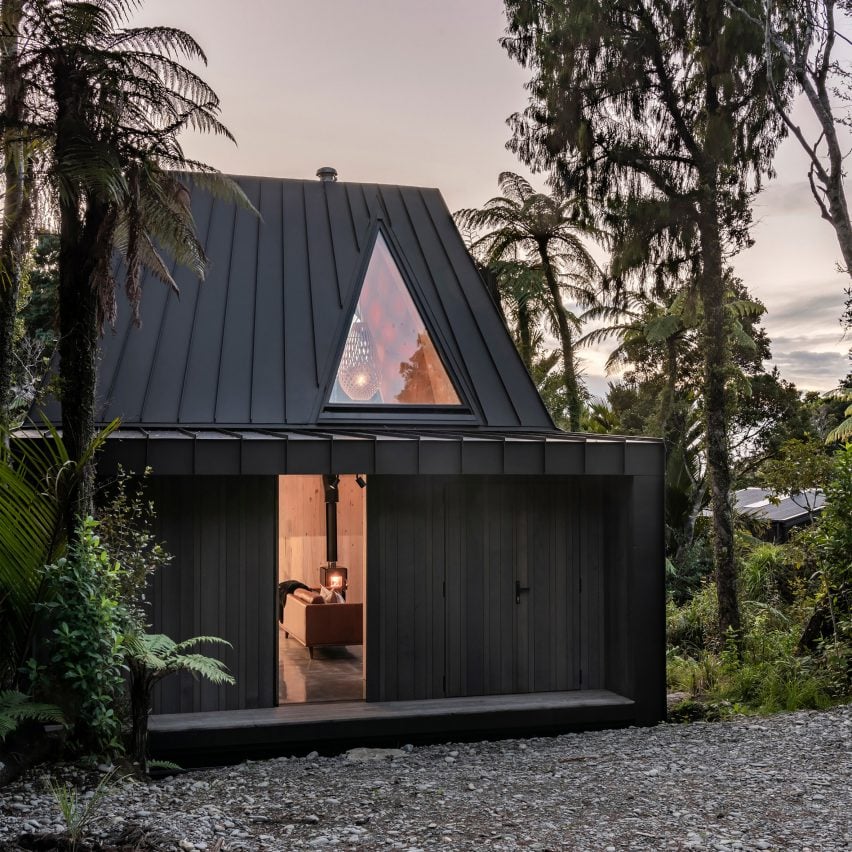
Biv Punakaiki, New Zealand, by Fabric
Architecture studio Fabric nestled the cross-laminated timber Biv Punakaiki cabin among rainforest trees on New Zealand's West Coast.
Its shape was informed by historic gold miners' huts in the area, with a raised volume protruding from the roofline intended to mimic chimney stacks.
Find out more about Biv Punakaiki ›
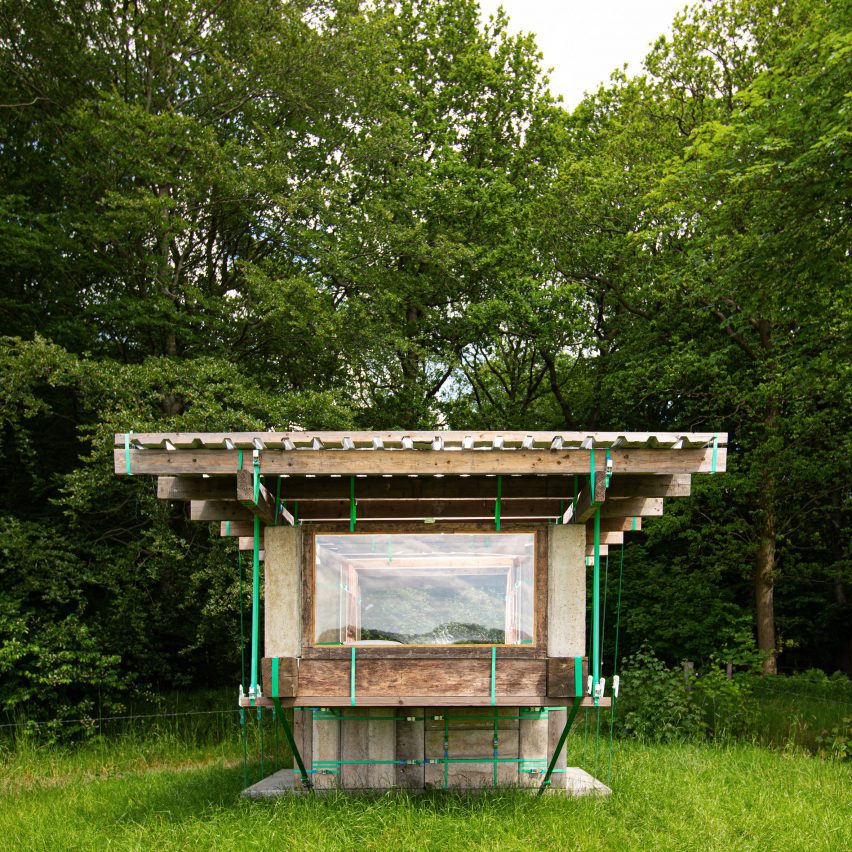
Stable Stack, Netherlands, by Overtreders W
Overtreders W built Stable Stack from found materials from the surrounding village and fastened them with bright green tie-down straps so that they could be eventually returned. The straps were also used as a decorative element and to add another layer of texture to the structure.
"Stable Stack showcases the beautiful possibilities that the combination of craftsmanship and sustainable handling of materials can offer."
Find out more about Stable Stack ›

This article is part of Dezeen's roundup of the biggest and best news and projects in architecture, design, interior design and technology from 2023.