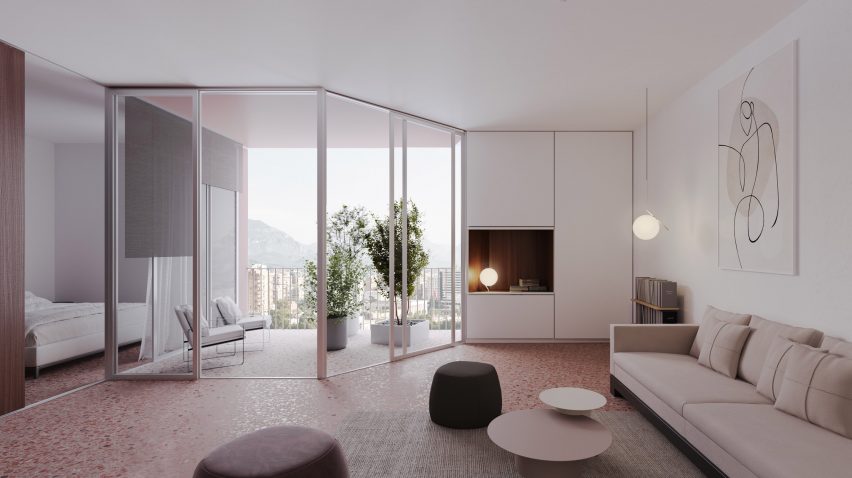
Chybik + Kristof designs cascading red-concrete tower for Tirana
Czech architecture studio Chybik + Kristof has designed a mixed-use tower with cascading floors clad in red concrete for the New Boulevard in Tirana, Albania.
The 83-metre-high tower, which will be mainly residential but also house retail and office spaces, will have a cascading shape that narrows as it rises.
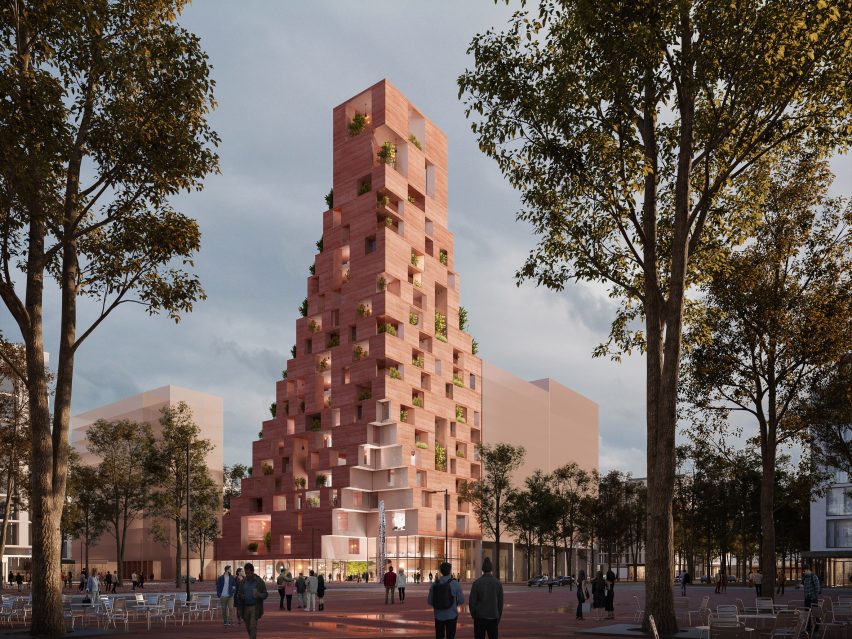
The shape and layout of the 17,500-square-metre building will form green terraces for several apartments on each floor. Chybik + Kristof will also incorporate shaded loggias.
These loggias will feature in all of the apartments and be built with aluminium window frames. As well as providing daylight, they will help to "bring optimal thermal coverage to the entirety of the apartment" and protect the apartments from overheating, the studio said.
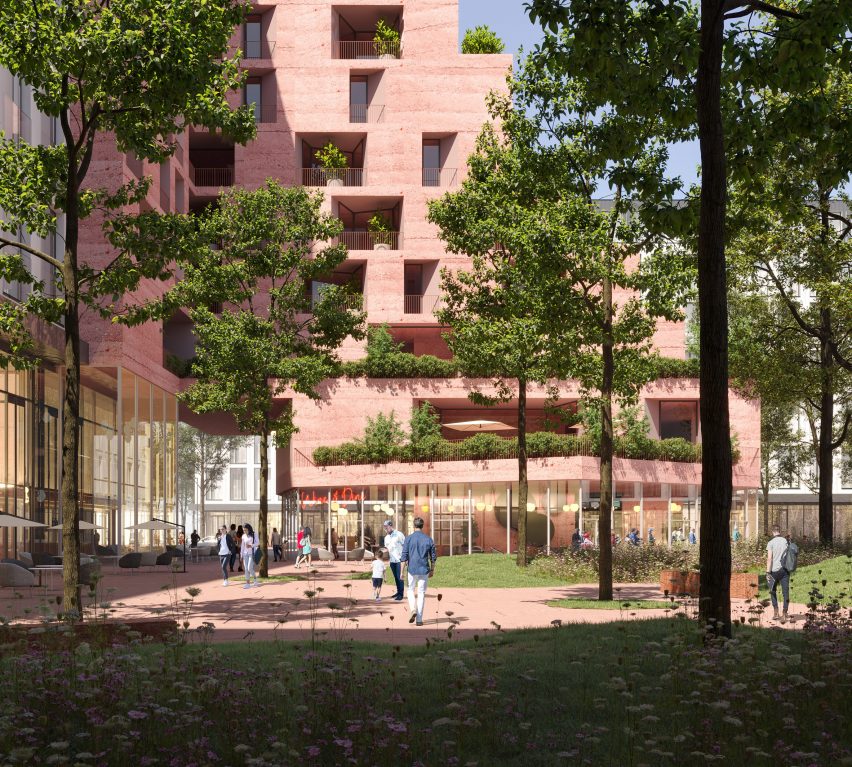
The tower will be located in the Culture Hub area on the Albanian capital Tirana's New Boulevard, which forms part of a new masterplan for the city that is a collaboration between the city's private and public sectors.
It is set to be one of the first realised buildings in the scheme. Other buildings planned for the neighbourhood are an opera house, an amphitheatre, an art gallery and a cultural centre.
Chybik + Kristof's tower will be built on private land for a private investor but have the "active participation of the city of Tirana," a spokesperson for the city said.
"The winning project for the multifunctional tower at the New Boulevard of Tirana marks a milestone in our city's architectural landscape, as it is a result of the first private international competition amongst nearly 20 future competitions in this particular area," said Frida Pashako, the general director of urban planning and development at the municipality of Tirana.
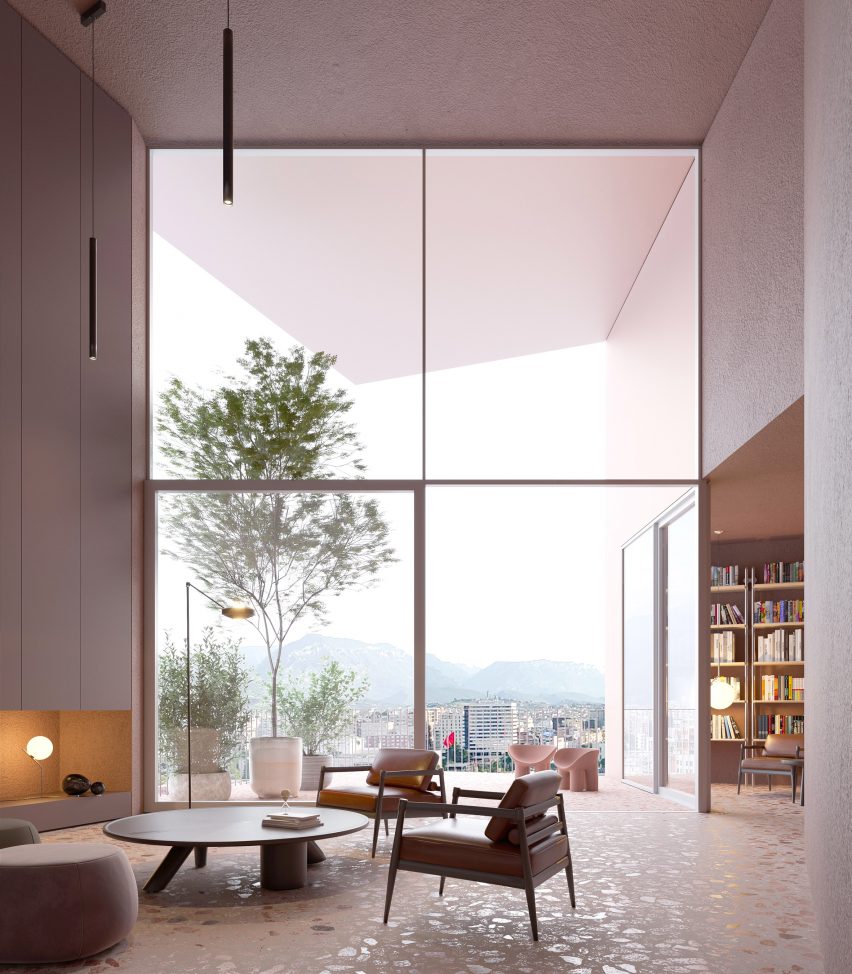
"This project showcases an extraordinary fusion of innovative design and visionary urban planning," Pashako added.
"The proposal stands out by its thoughtful consideration of the street corner of the project, integrating with the urban fabric while establishing an inviting and dynamic connection. It shows an appreciation for the site's context and the rapid development unfolding around it."
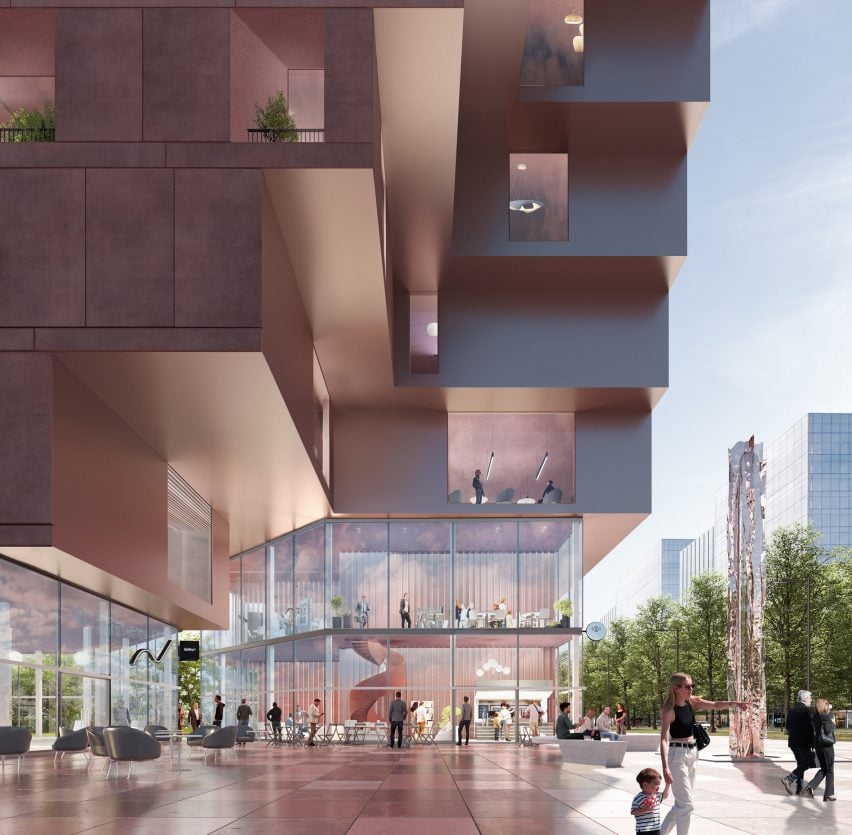
Chybik + Kristof's proposal beat designs from studios including Coop Himmelb(l)au, Bovenbouw Architectuur, XDGA and Atelier Martel.
The studio also recently unveiled a steel-framed pavilion dedicated to the "father of genetics" and designed a reversible market from reclaimed materials.
Also in Tirana, Dutch studio MVRDV's redesign of the Pyramid of Tirana recently reopened and Stefano Boeri designed a coronavirus-resilient neighbourhood.
Renders are courtesy of Chybik + Kristof.
Project credits:
Lead architect: Ondrej Chybik, Michal Kristof
Design team: Jiri Vala, Jiri Richter, Radek Satora, Ondrej Svancara, Ondrej Mundl, Ilya Lebedev, Lukas Kvasnica, Martyna Bobinska, Magdalena Czopka, Antonin Hampl, Martin Holy, Martin Iglesias
Structural engineer: SDS Group shpk, Bollinger + Grohmann
Landscape architect: Marko & The Placemakers
Local consultant: Studioarch4
Sustainable design specialist: Clearly Efficient
Structural engineer: SDS Group shpk, Bollinger + Grohmann
Collaboration: Marko&Placemakers, Clearly Efficient, Studioarch4, SDS Group shpk