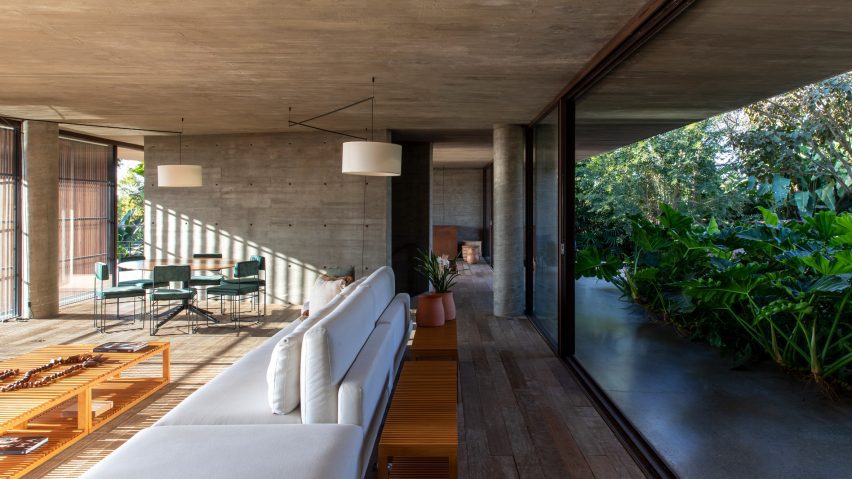
Cantilevered Serra Residence in Brazil includes stair-side slides
Brazilian architect Marcelo Couto and landscape designer Rodrigo Oliveira have created a cantilevering house with multiple courtyards and an interior staircase with a slide attached in Fazenda da Grama, São Paulo.
The concrete house with delicate wooden screens and heavy weathering steel elements is known as the Serra Residence. Located in Fazenda da Grama, São Paulo, the 12,809-square foot (1,190-square metre) house was completed in 2022.
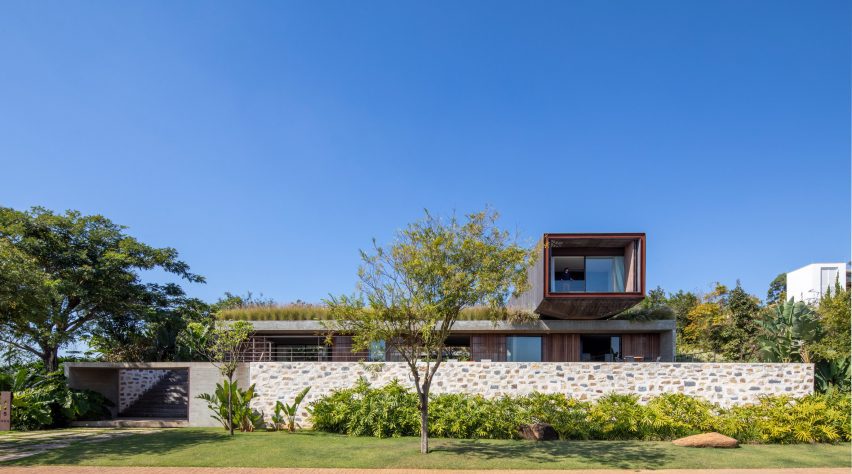
The house is composed of three linear sections: two running parallel north to south on the ground floor and the third stacked on top crossing the lower floors, creating a U-shaped plan.
"The project was built upon the challenge presented by the clients' program: two twin brothers and their families with children of different ages, all desiring to share and enjoy the house simultaneously while preserving private areas," Marcelo Couto Architecture told Dezeen.
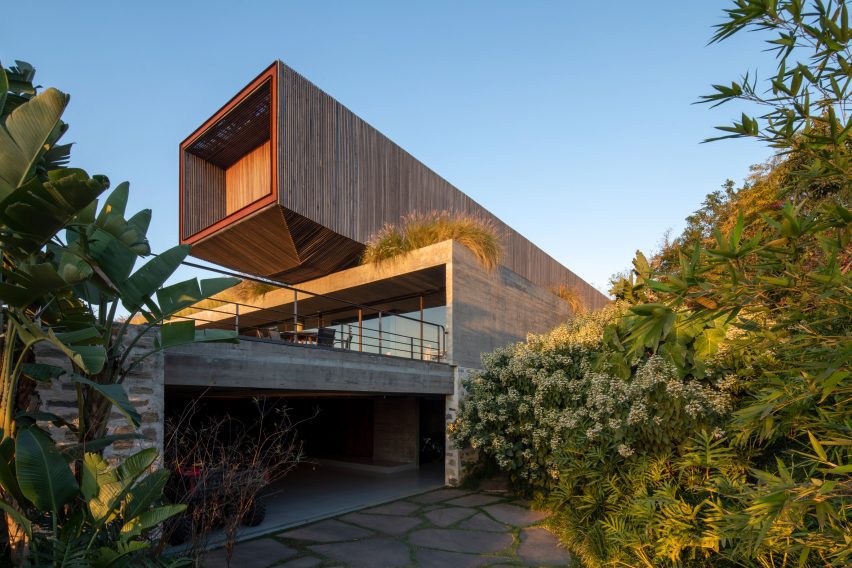
"Independent, parallel, and overlapping blocks with defined uses create built, semi-covered, and open spaces, integrating with lush gardens, water mirrors, decks, pools, all in complete harmony."
The plan is organized into three levels. The lowest level is semi-buried in the site's slope and contains a garage, flexible space and service areas.
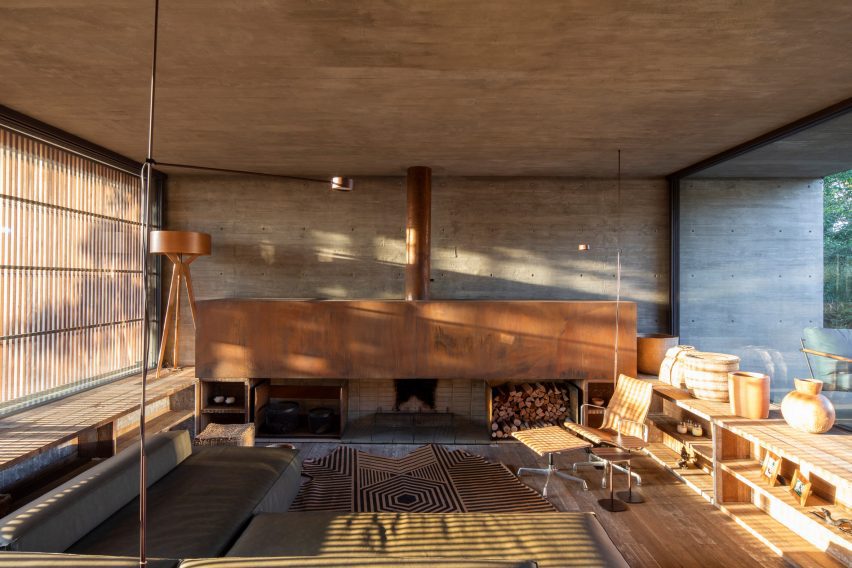
The main level is divided into two halves.
The larger bar on the north section features two structural end walls and four large columns.
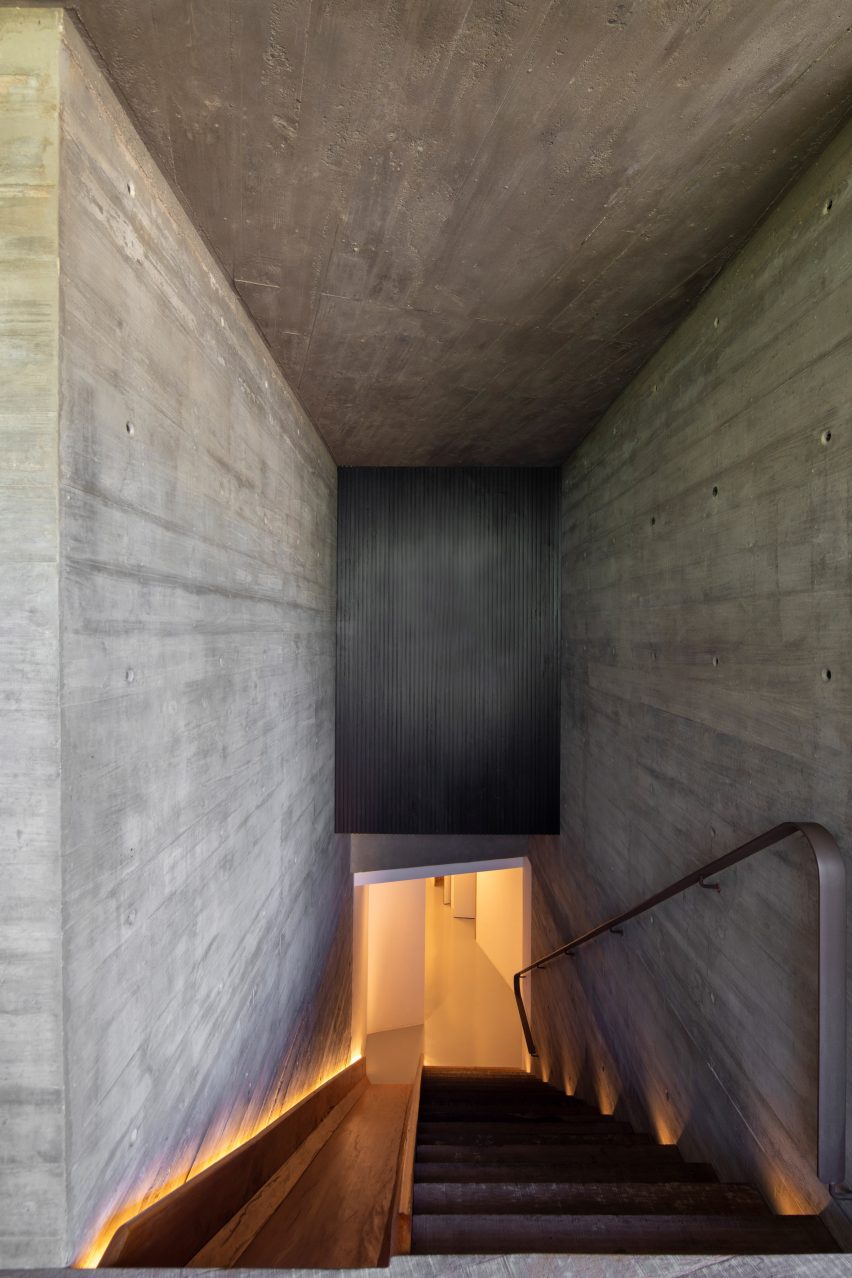
Floor-to-ceiling glazing runs along both sides creating a breezy, light-filled space for living, dining, and sitting by the large fireplace.
Two staircases float within the space and feature slides that playfully drop down into the underground level.
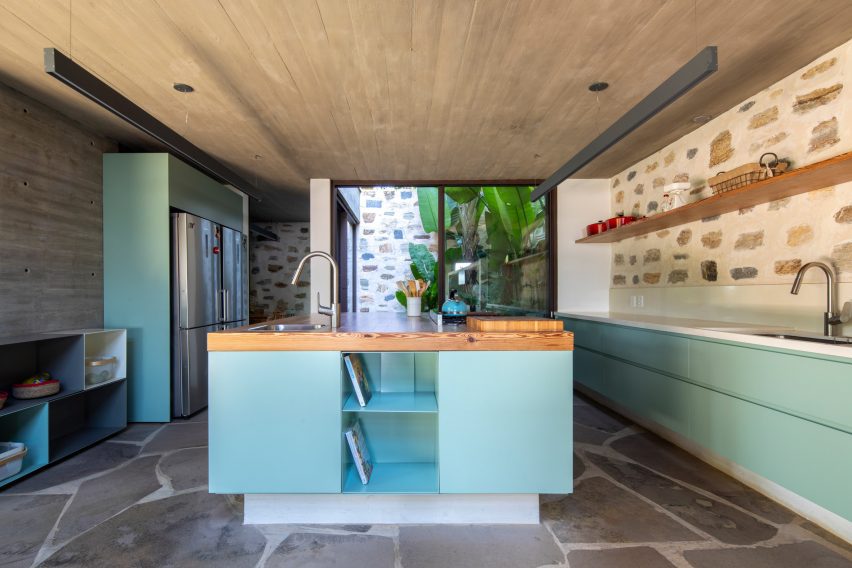
The smaller bar on the southern side of the plan stacks three-bedroom suites along a long corridor, followed by a sauna with a private garden, and ends in a kitchen.
These lower sections are connected by an expansive covered outdoor kitchen and dining area.
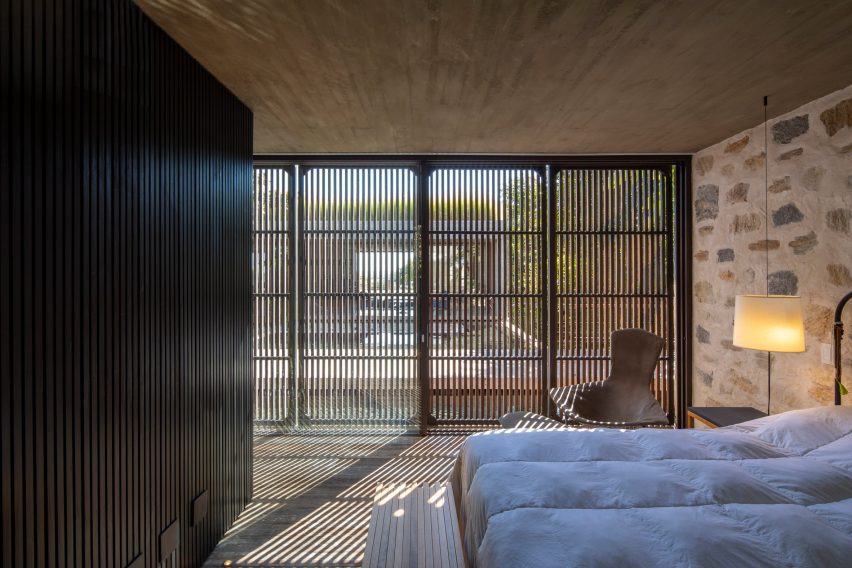
Above, the crossbar contains another four-bedroom suites with either end cantilevering over the main level with portal-like balconies.
"The idea was to create a solution that harmonized with the terrain using transparencies, a fluid relationship between interior and exterior, addressing natural ventilation, sunlight, and controlling high temperatures in the region through the use of louvers, dense landscaping, generous eaves and water mirrors," the team said.
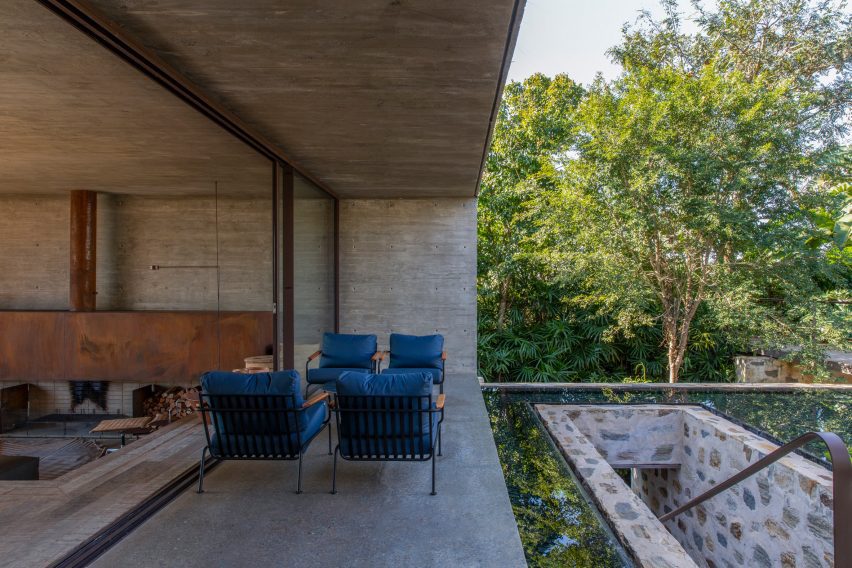
Predominantly finished in exposed concrete and glass, the home also features untreated wood cladding and shading screens.
The retaining and closing walls are made of multi-coloured basalt and white cement to give texture and tonal variety.
Rodrigo Oliveira Paisagismo designed the landscaped areas as "a lush tropical garden that deconstructed the straight lines of the architecture and embraced the house, bringing visual and thermal comfort," the landscape studio told Dezeen.
Within the sloping, tree-lined property are five distinct gardens and five individual water features.
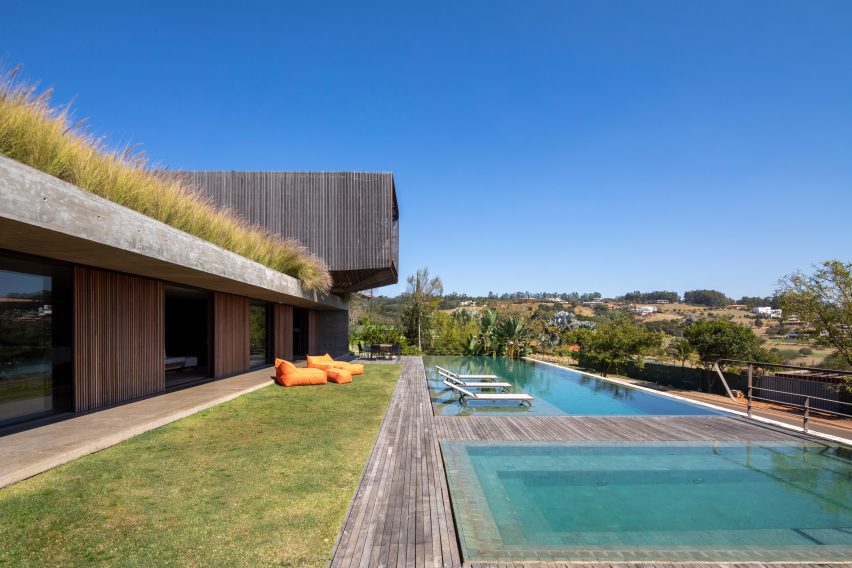
On the northwestern side of the living room section, a lawn leads to a rectangular lap pool and a hot tub.
The central courtyard features lush plantings that transition to a tranquil reflecting pool, spanned by a boardwalk on the northeastern side of the plan.
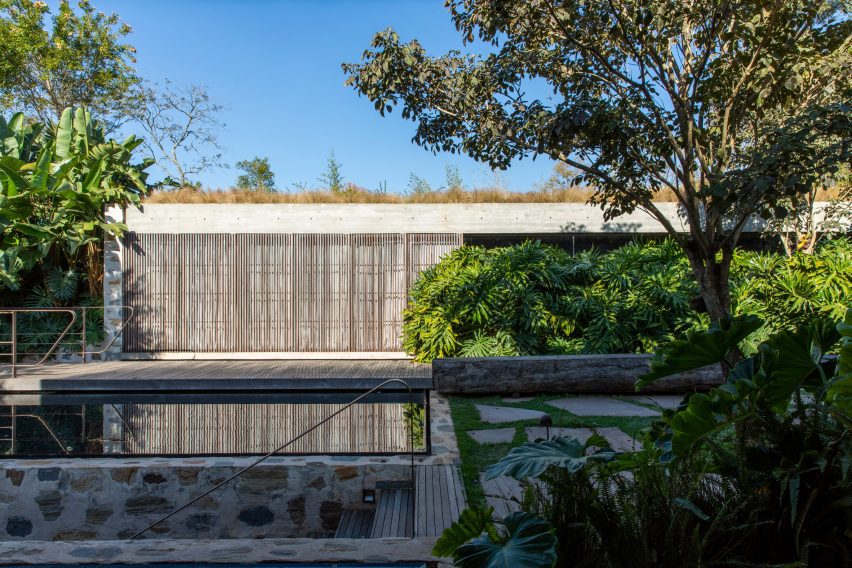
A private linear garden runs along the southeastern perimeter of the house, accessed through the bedrooms.
On the upper level, two shallow troughs – or "water mirrors" – run along the roof of the living room bar, creating a water-framed terrace with a planted roof and a fire pit. The roof of the bedroom bar is also planted.
"The success of this project undoubtedly lay in the perfect harmony among the architectural, structural, and landscaping professionals and projects," the team said.
Also recently completed in São Paulo is a renovated brick house with a pub in the basement by Goiva.
The photography is by Maíra Acayaba.
Project credits:
Architectural Design: Marcelo Couto Architecture
Structural Design: Modus Engineering
Installations Design: Etip
Landscaping Design: Rodrigo Oliveira Landscaping