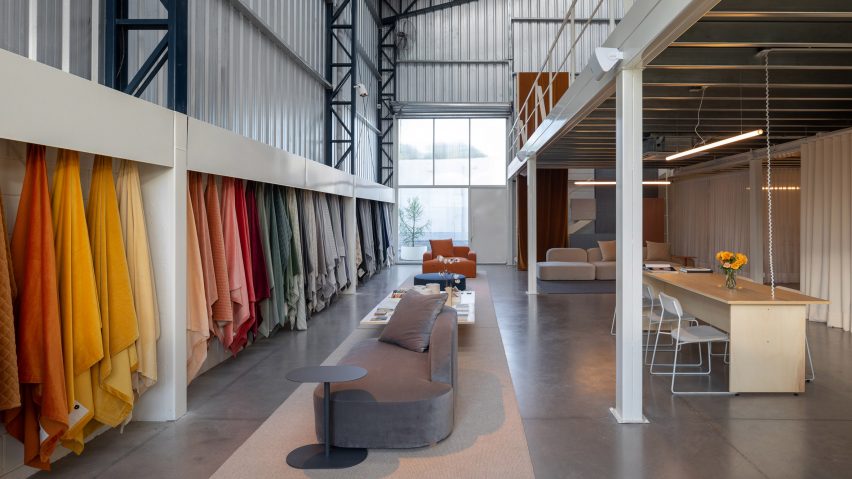
Florencia Rissotti uses curtains to organise Buenos Aires fabric shop
Local architect Florencia Rissotti has converted a warehouse into a textile shop in Buenos Aires, using fabric dividers to organise the space.
To house a retail location for fabric shop Tienda Mayor, Rissotti integrated textiles in several ways, lining the store with samples, draping colourful patches over a staircase and using curtains to conceal and create space.
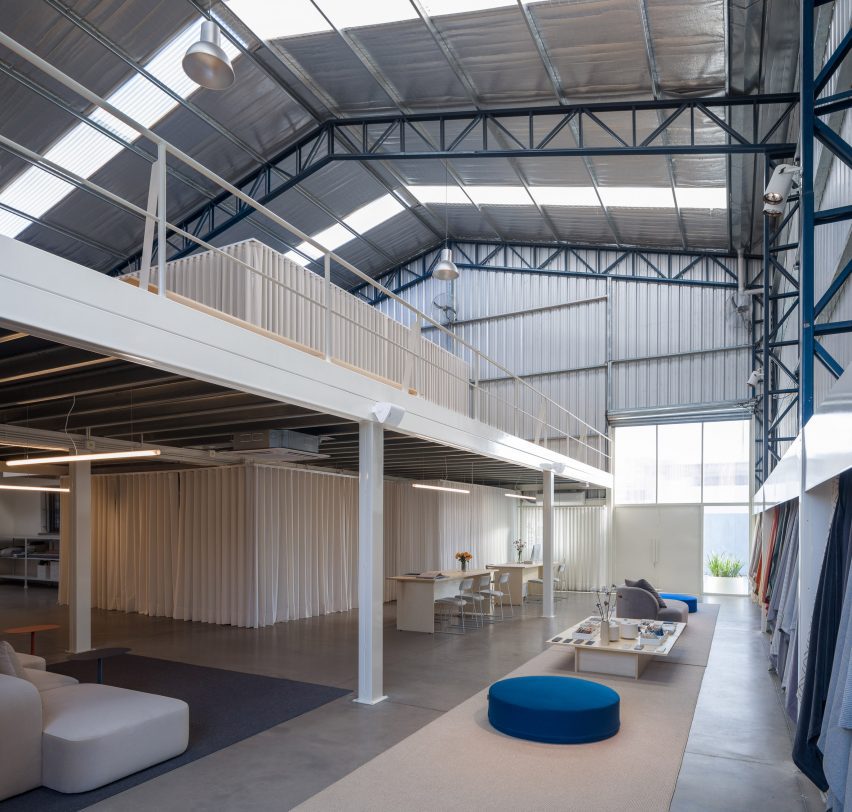
The interior is divided into two floors, with a mezzanine above used for storage and office space, and the store's retail space and lounge areas below.
Cream-coloured curtains hang underneath the mezzanine and above to hide storage areas and create meeting spaces.
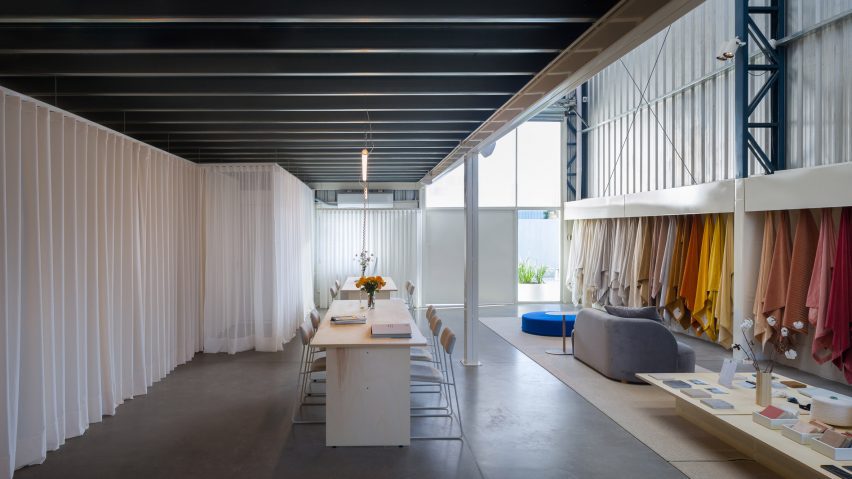
"The space was assembled using the raw material of the place: fabric," said the studio. "A series of curtains divide, set up a meeting room, hide shelves with orders and cover the storage area."
Along the length of a wall, large material samples are draped from hooks, which will "mutate" over time as the catalogue changes.
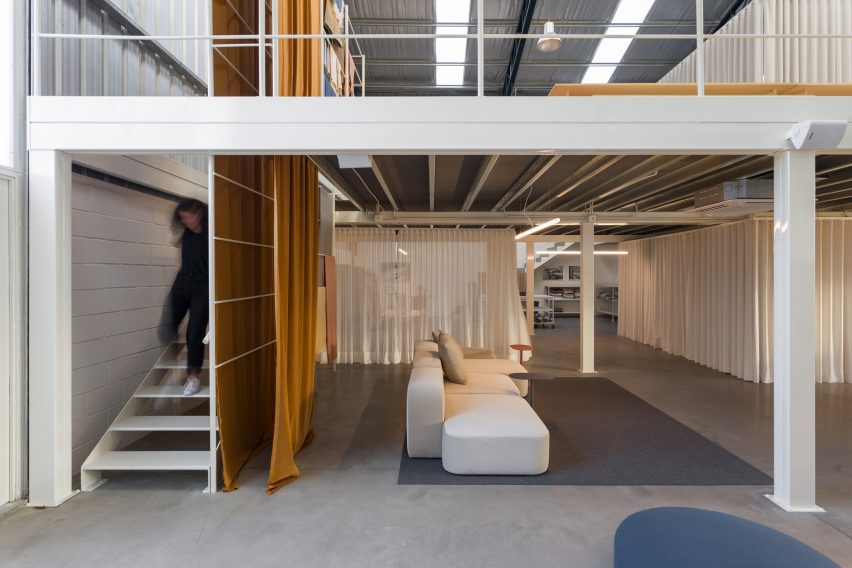
Similarly, fabric samples of various sizes were draped over the railings of a staircase that leads to the mezzanine, in part as a permanent installation and to display the shop's selections.
"The ladder device was intended as an exhibition element, from which velvet falls and sews the two levels (the totem) together," said the studio. "This ladder hanger is designed as an internal display window, where the selection/palette can be changed according to the season."
Various creme tones dominate the space, with colour integrated from fabric samples and bright seating running in a straight line parallel to the fabric samples.
Alamo wood desks and large coffee tables were crafted for the space.
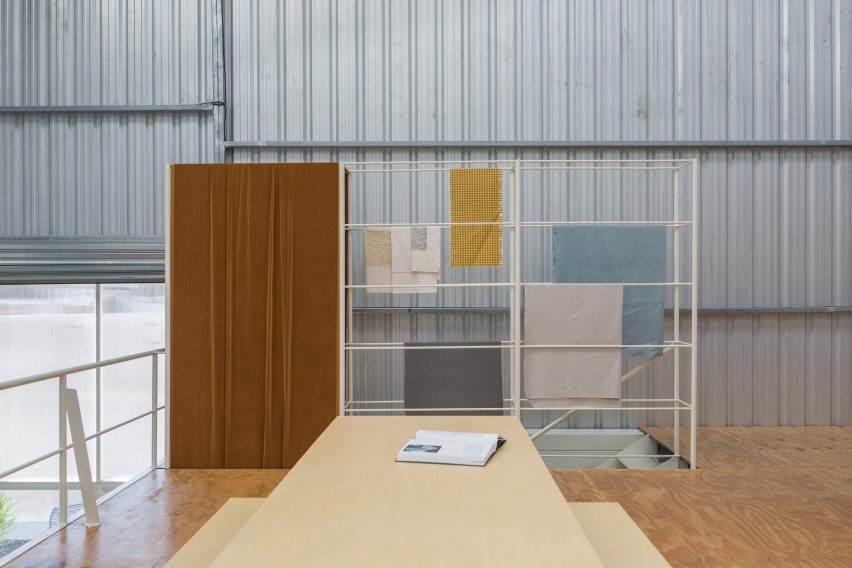
Outside, a garden area contains a semi-circle metal bench and simple plantings.
Florencia Rissotti is a Buenos Aires-based architect who focuses on interiors and residential architecture.
Elsewhere in Buenos Aires, La Base Studio recently created a delicate wooden privacy screen for a 1970s home renovation and architects Julio Oropel and Jose Luis Zacarias Otiñano created a bio-art installation focused on fungi.
The photography is by Fernando Schapochnik.