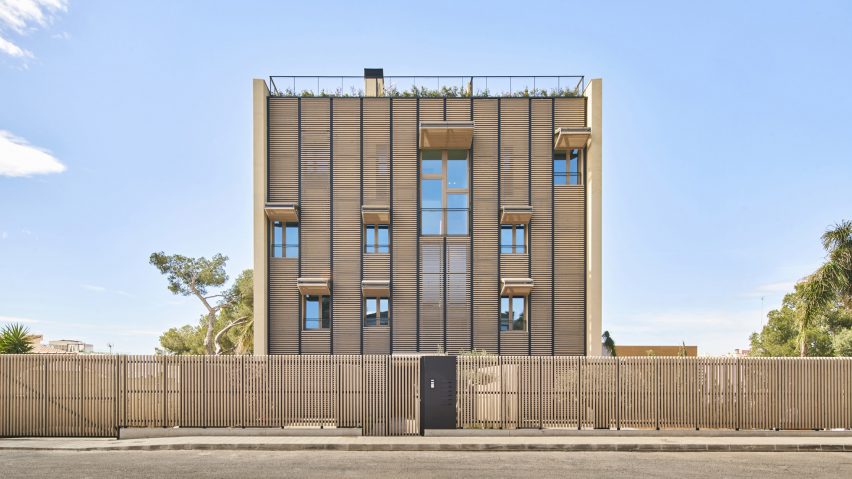
OHLAB encloses Mallorcan duplex apartments with dynamic shutters
Folding, lattice shutters form the dynamic facade of Paral·lel, a residential complex in Palma de Mallorca, Spain, designed by local architecture studio OHLAB.
Located within the quiet residential neighbourhood of Bonanova, the complex contains 12 duplex apartments, split into six ground floor units topped by six penthouse units.
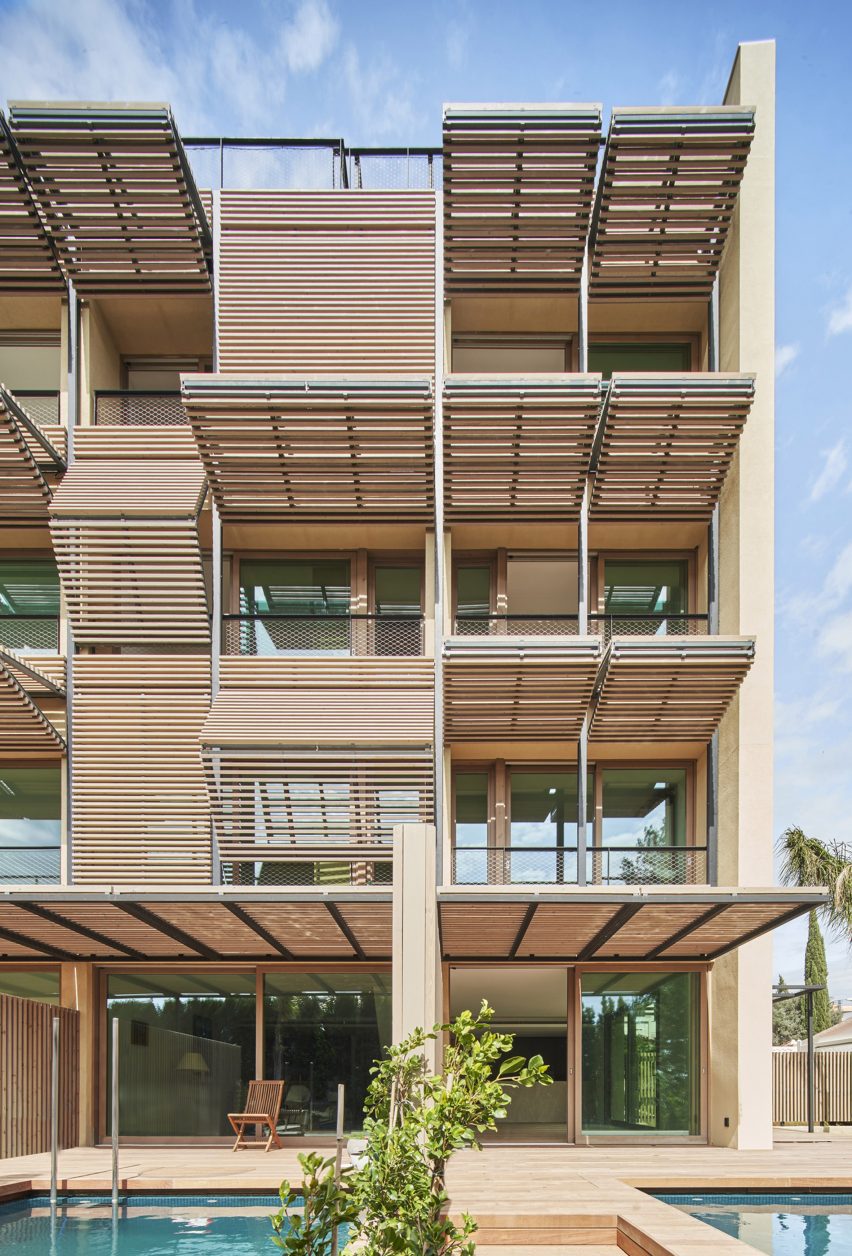
The building's wooden facade is punctured by staggered, rectangular openings divided by a grid of black steel columns, with a matching material choice used for the complex's gated entrance.
Drawing on traditional Mediterranean pergolas and lattices, OHLAB strategically designed moveable shutters on the front and rear facades to optimise sunlight access and ventilation within the apartments.
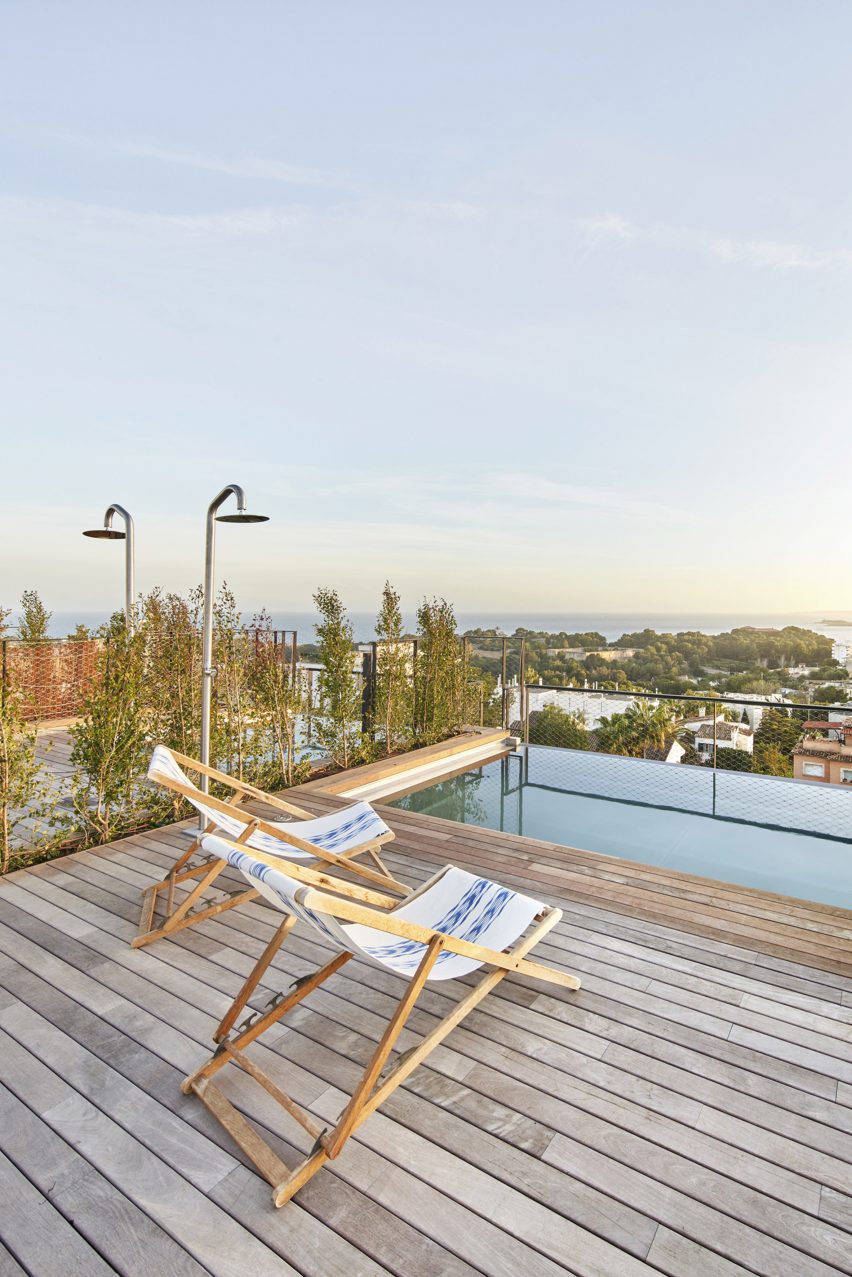
"The lattice functions as a changing, organic and permeable skin, an exterior reflection of its interior life, a solar filter modulating light and shade," studio director Paloma Hernaiz told Dezeen.
"It has been optimised on the basis of solar studies, which adapts to the different climatological needs."
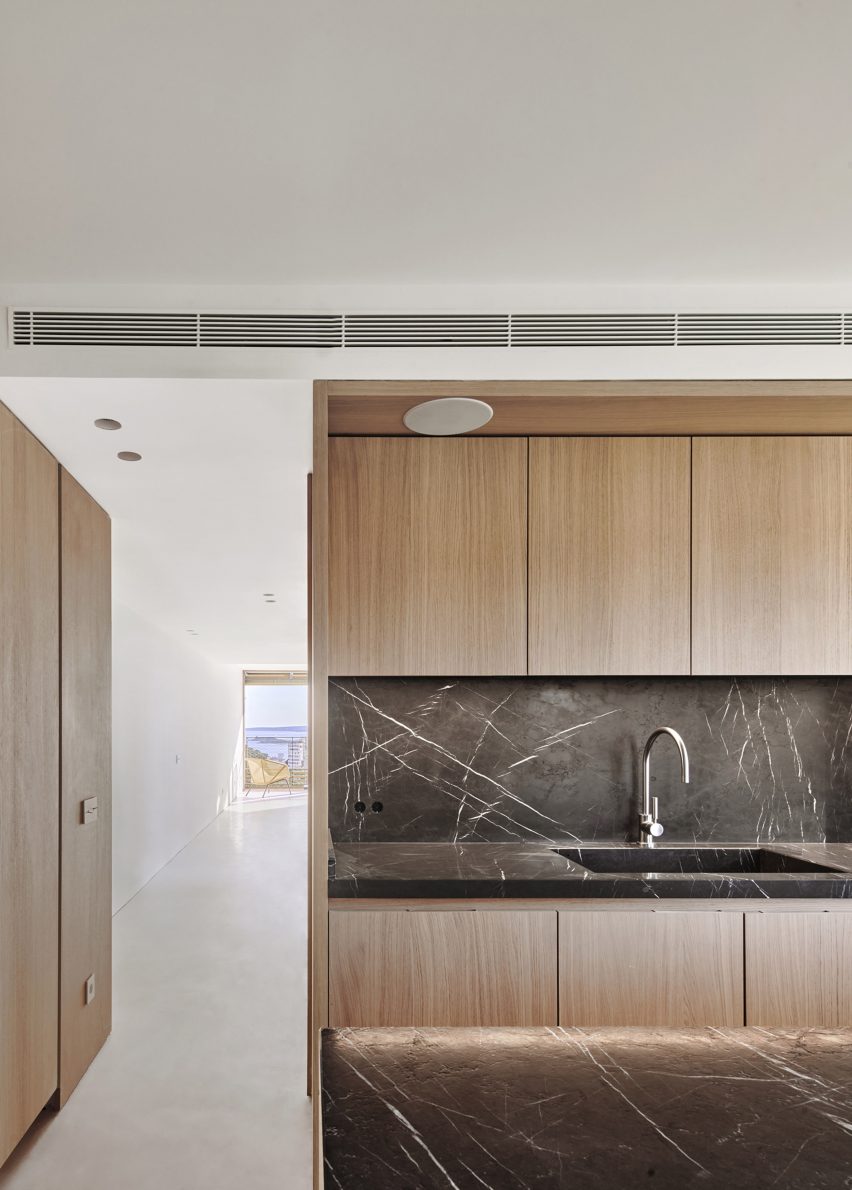
On the ground floor, open plan living spaces lead out to a private Mediterranean-style garden and pool at the building's rear, while the upper floor living spaces are accessed via internal staircases.
The top floor penthouse apartments are similarly arranged along with access to a rooftop pool, via an external spiral staircase, that offers panoramic views towards the nearby bay.
Additionally, an underground car park is accessed via a ramp leading in from the adjacent main road for use by the residents.
A restrained and consistent material palette features throughout the apartments, with oak wood used for floors and doors complemented by bright, white walls and marbled surfaces.
Use of natural and local materials draws on the area's traditional construction methods, with Mallorcan hydraulic tiles used extensively to line the bathrooms and kitchens along with custom-made terrazzo featuring across the common spaces.
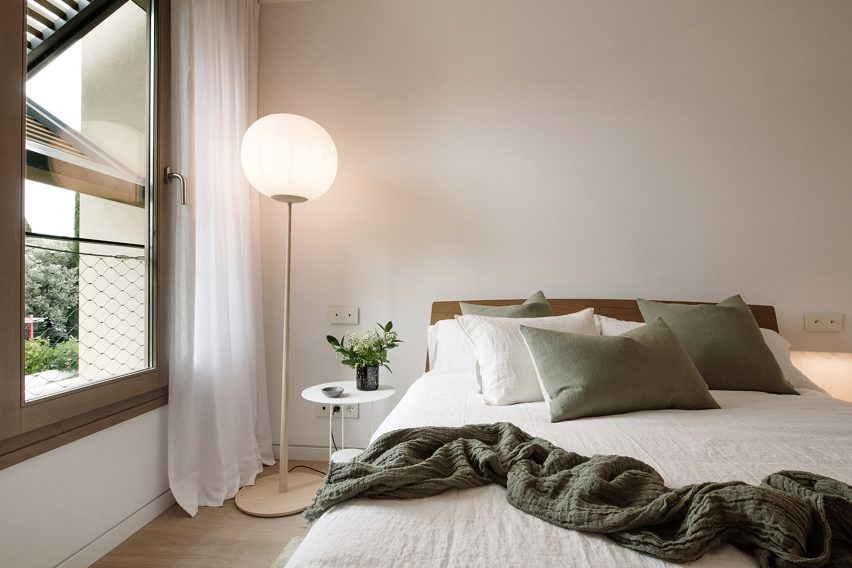
"The project strongly emphasizes the use of natural, locally sourced materials to connect residents with the region's culture and reducing the carbon footprint generated by the transportation of materials," studio director Jaime Oliver told Dezeen.
"In the bathrooms and kitchens, you'll find Majorcan hydraulic cement tiles," he continued. "These tiles are made from materials available in the area, giving them a charming, artisanal quality."
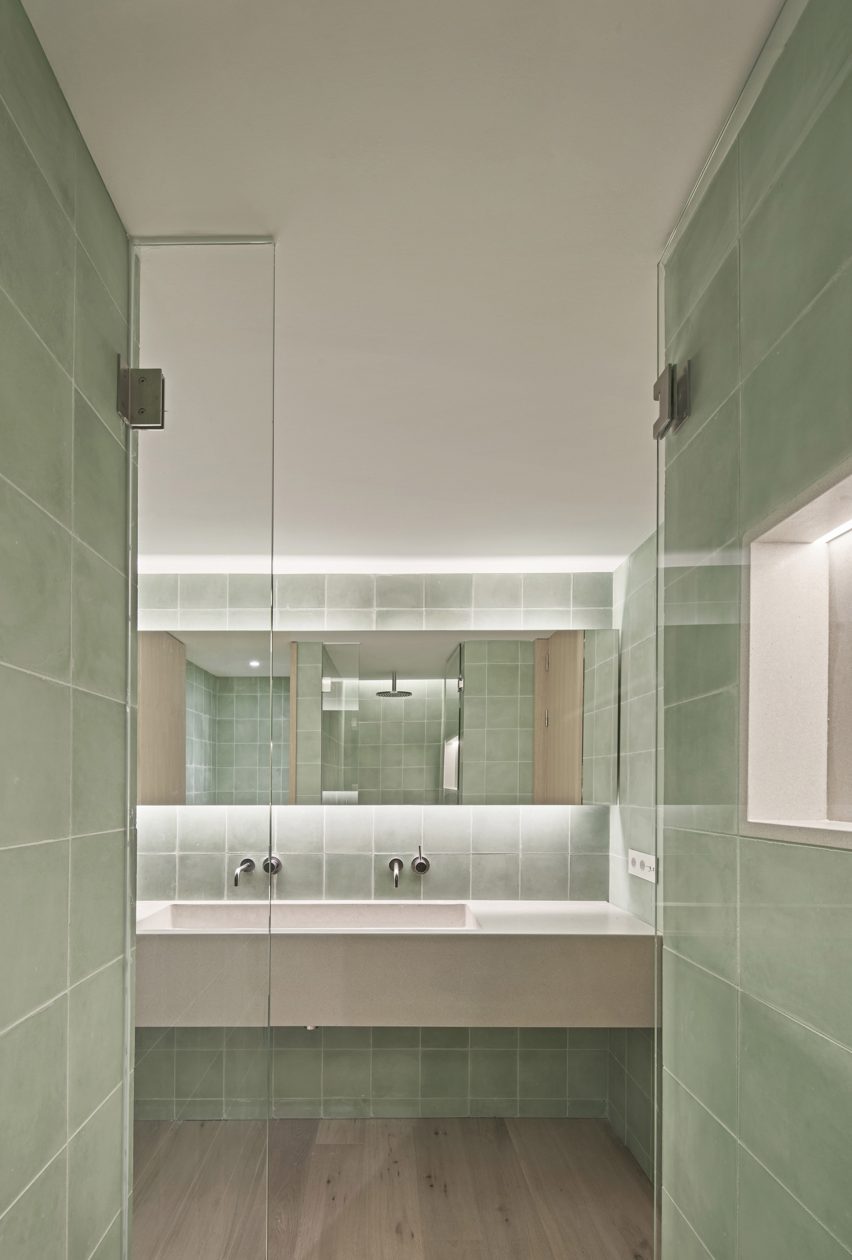
Simpler lateral facades along with the external spiral staircase were made from an earth-toned, cement-based mortar and contrast with the dynamic main facades.
Designed to limit overlook onto neighbouring buildings, these facades were punctured with small, irregular openings, which are also used to break up the exterior.
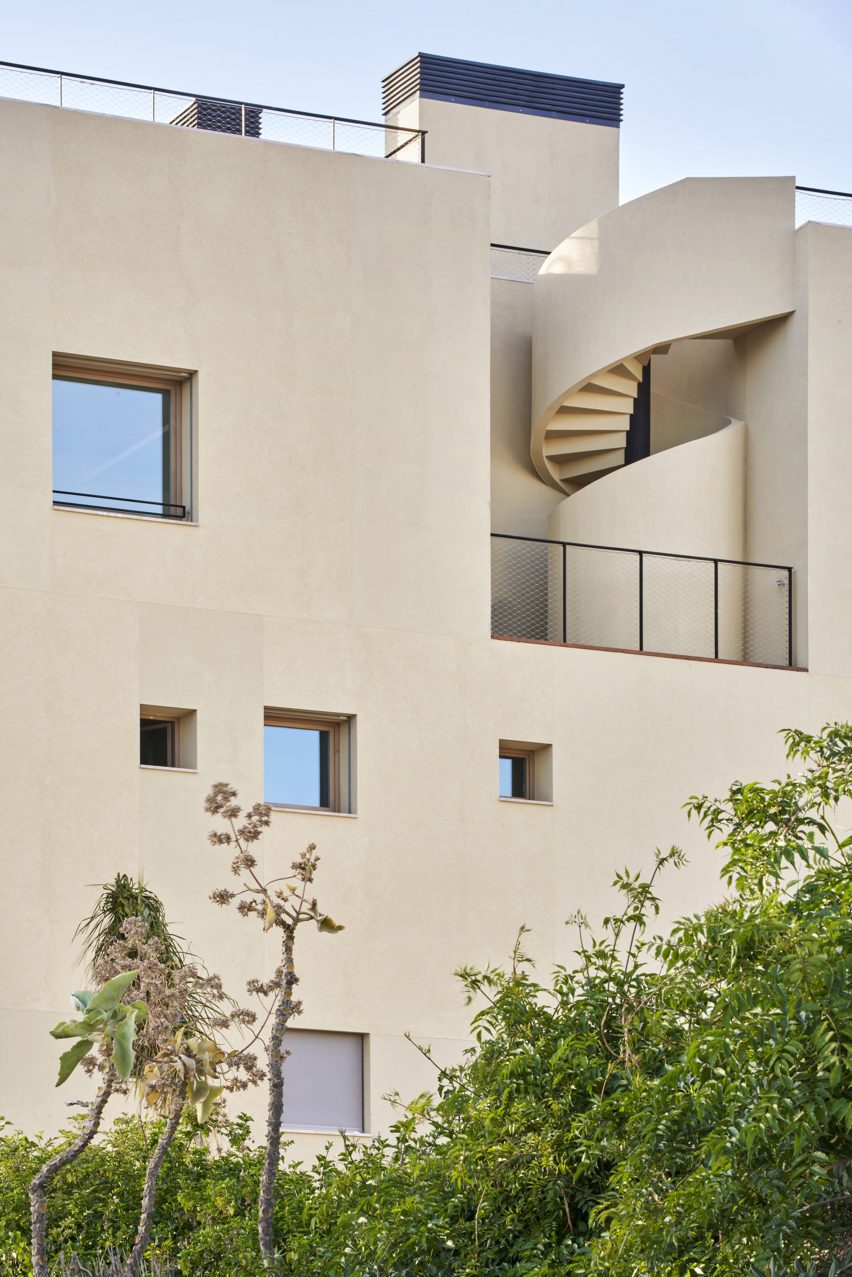
Rainwater collected from the roof and outdoor spaces is stored and reused throughout the building, supplying extra water lost by evaporation to the pools as well as irrigating the gardens.
Elsewhere in Spain, Auba Studio converted a 1980s bakery into an industrial apartment and Fran Silvestre Arquitectos designed a minimalist home behind historic facade.
The photography is by José Hevia and Ana Lui.
Project credits:
Architecture and interior designer: OHLAB / Paloma Hernaiz and Jaime Oliver
OHLAB team: Paloma Hernaiz and Jaime Oliver with Rebeca Lavín, Robin Harloff, Silvia Morais, Loreto Angulo, Luis Quiles, M.Bruna Pisciotta, Pedro Rodríguez, Mercé Solar, Eusebiu Spac, Lara Ortega.
Quantity surveyor: Jorge Ramón
Structure: DICAES
Timber facade consultancy and manufacturing: Grupo Gubia
Engineering consultants: Ingenio consultores
Kitchens and furniture: Espacio Home Design
Contractor: Diazgar