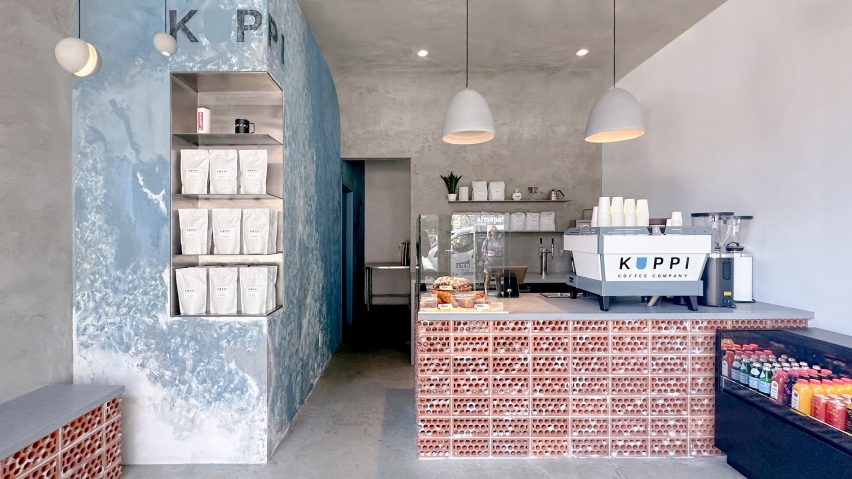
Commoncraft draws on "beauty in imperfection" for New York cafe
Distressed concrete, rowlock bricks and worn plasterwork create an intentionally unfinished appearance at this cafe in New York City's East Village neighbourhood, designed by Brooklyn studio Commoncraft.
For its expansion into Manhattan, New Jersey-based Kuppi Coffee Company secured a 350-square-foot space on bustling St Marks Place – its second location.
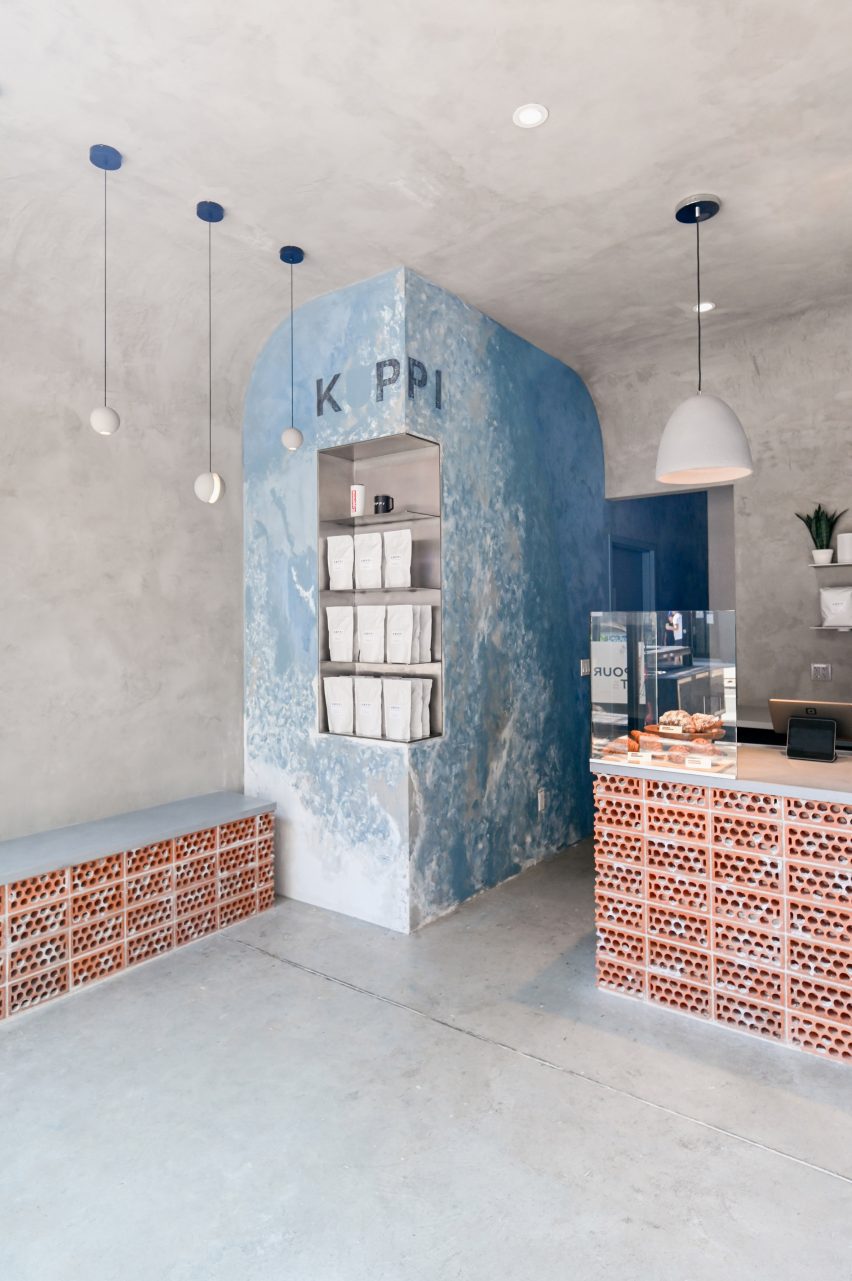
The compact interior has just enough space for a customer area and the cafe counter, plus a prep area and a WC for staff at the back.
Commoncraft approached the front-of-house space with an ethos akin to wabi-sabi, the Japanese art of "flawed beauty".
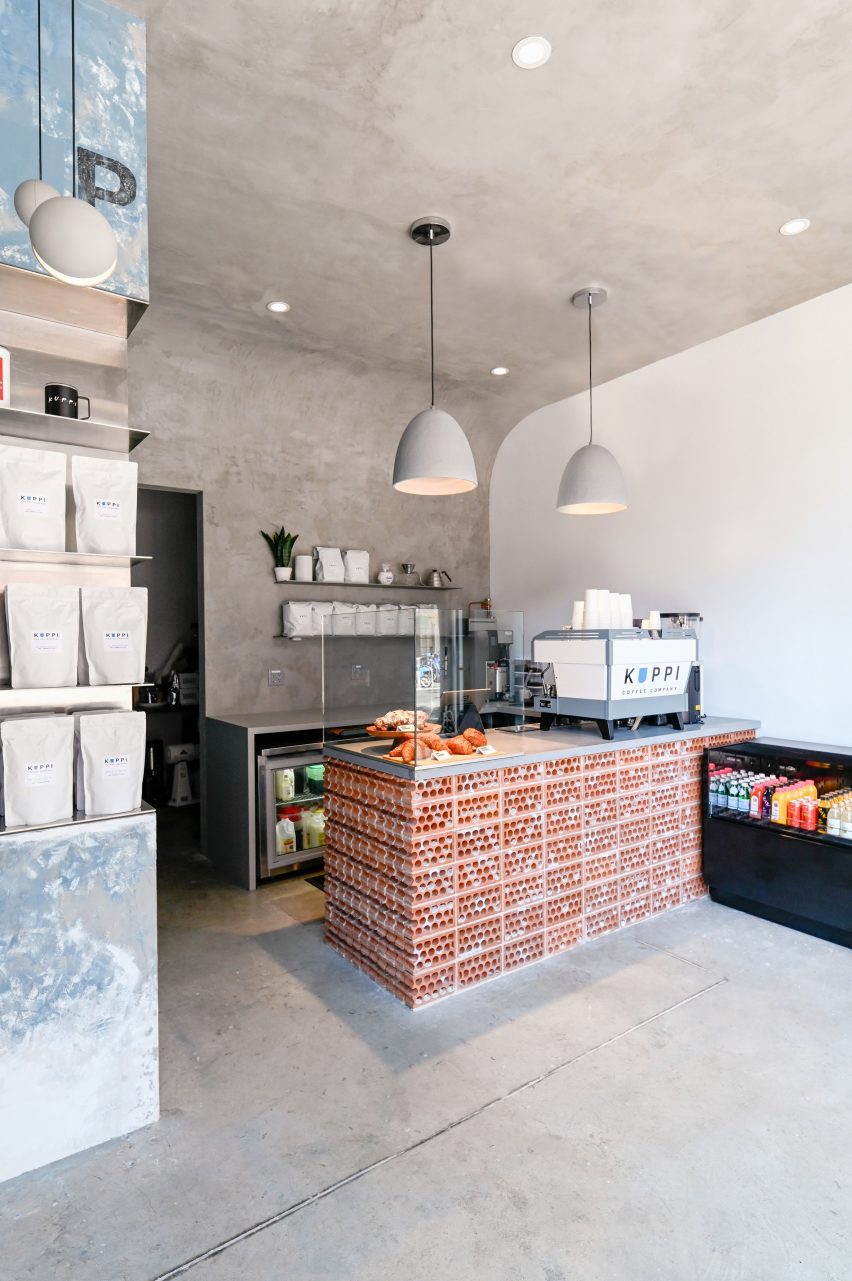
"Employing a range of rough and raw materials, Commoncraft's design of Kuppi Cafe seeks out the beauty in imperfection," said the studio, which was founded by Zach Cohen and Tony-Saba Shiber.
Textured concrete plaster curves up from two perpendicular walls and over the ceiling, enveloping the room together with the concrete floor.
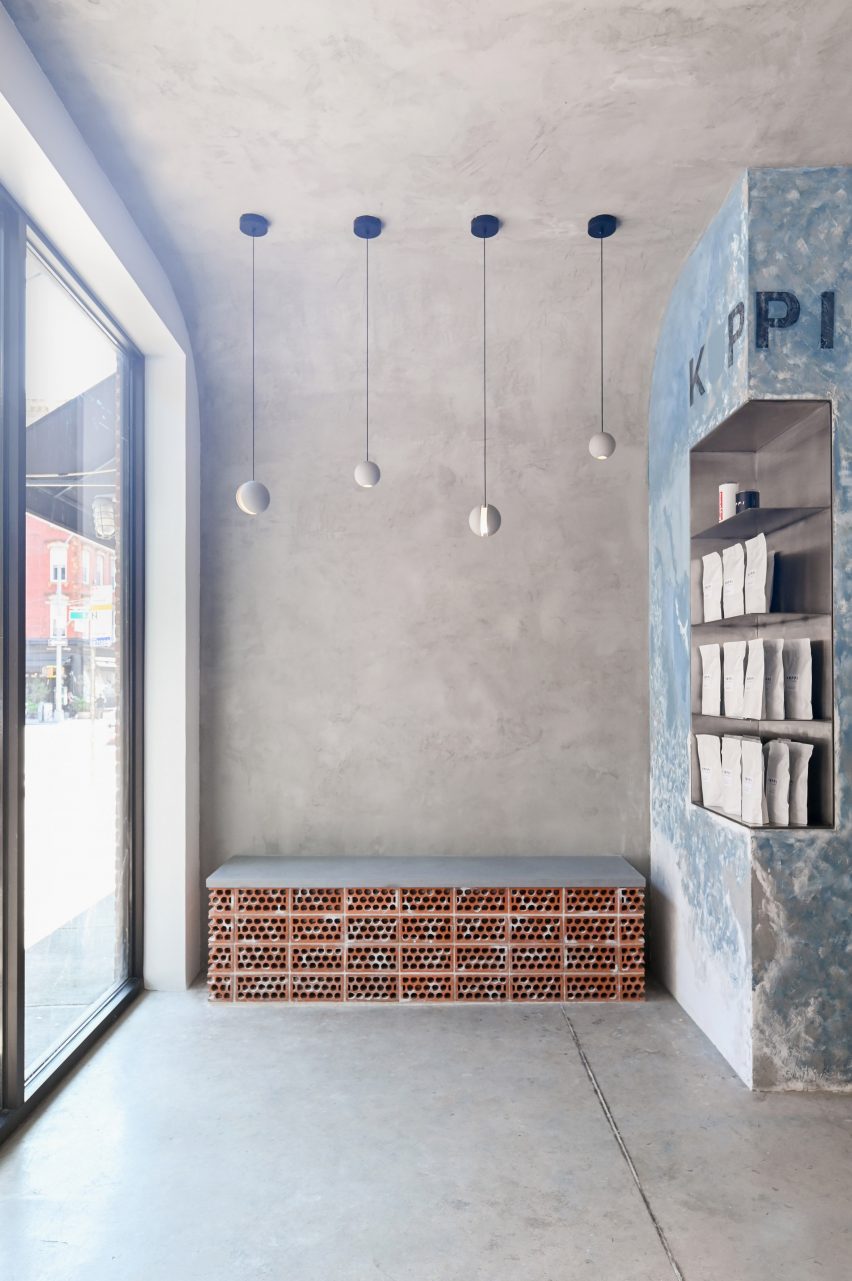
Where these walls meet, a vertical element is wrapped in bluish plaster that's peeling away to reveal a whitewash beneath.
The Kuppi logo is applied faintly at the top, and stainless-steel shelves for displaying merchandise are cut into part of the pillar's corner.
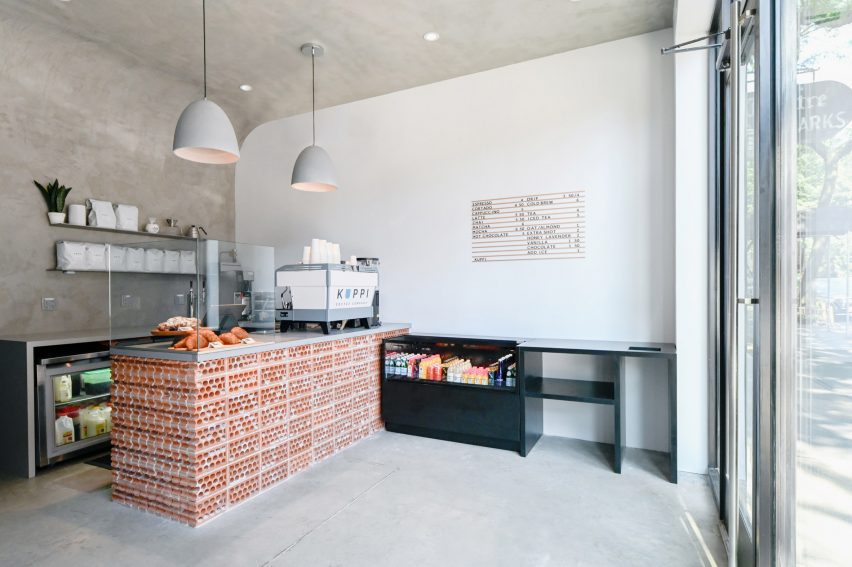
Zones for customer interaction – including the service counter and a small bench – are defined by terracotta bricks, which are stacked on their sides in rowlock courses "to expose their core and mortar 'guts'."
"Each terracotta volume is terminated by a course of cut bricks, further revealing the rough, imperfect cores," Commoncraft said.
In such a compact space, the designers have ensured that their concept carries through each of the cafe's elements.
"The material honesty of the space is further reinforced by a number of small details," said Commoncraft.
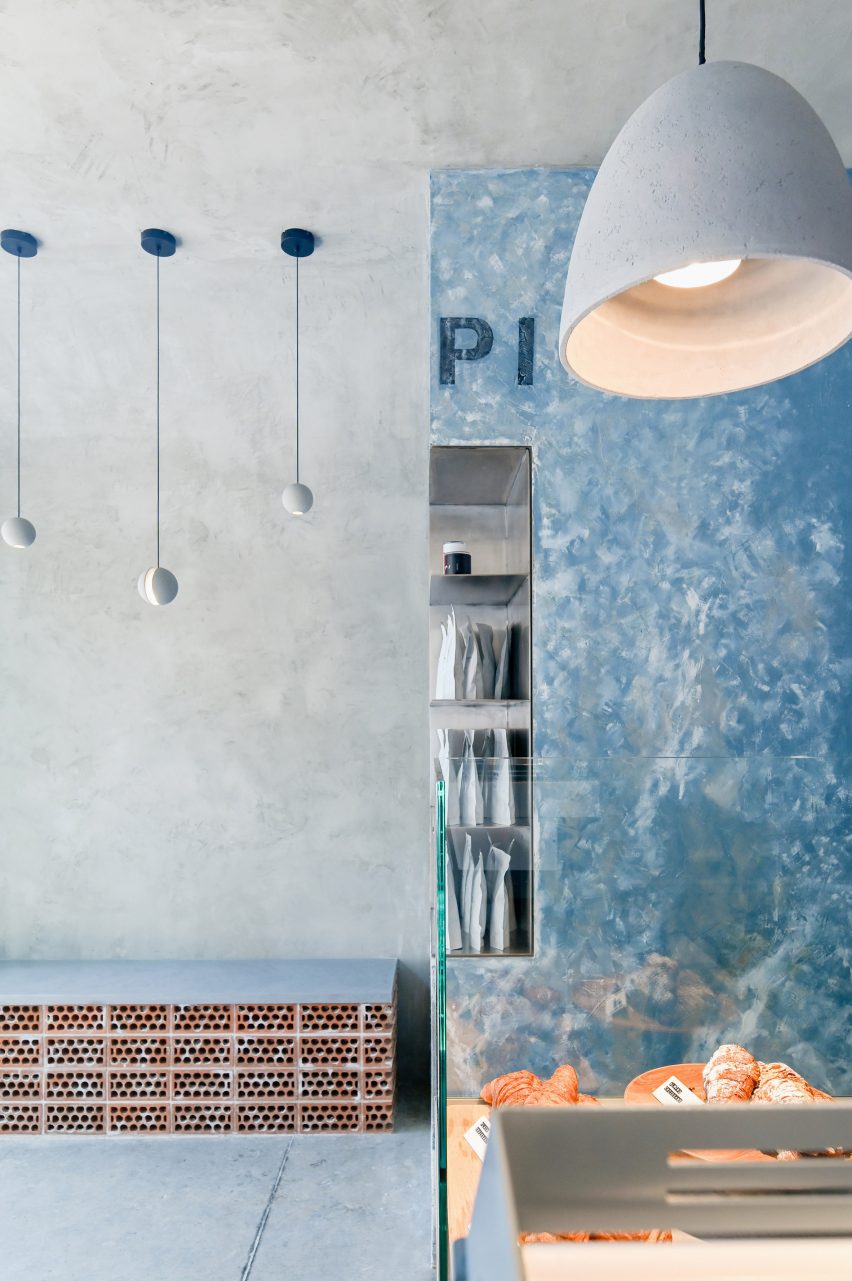
These include floating stainless steel shelves behind the counter, a freestanding glass splash guard for baked goods and spherical concrete pendant lights suspended at different heights above the bench.
The cafe is highly visible from the high-traffic street through its fully glazed facade.
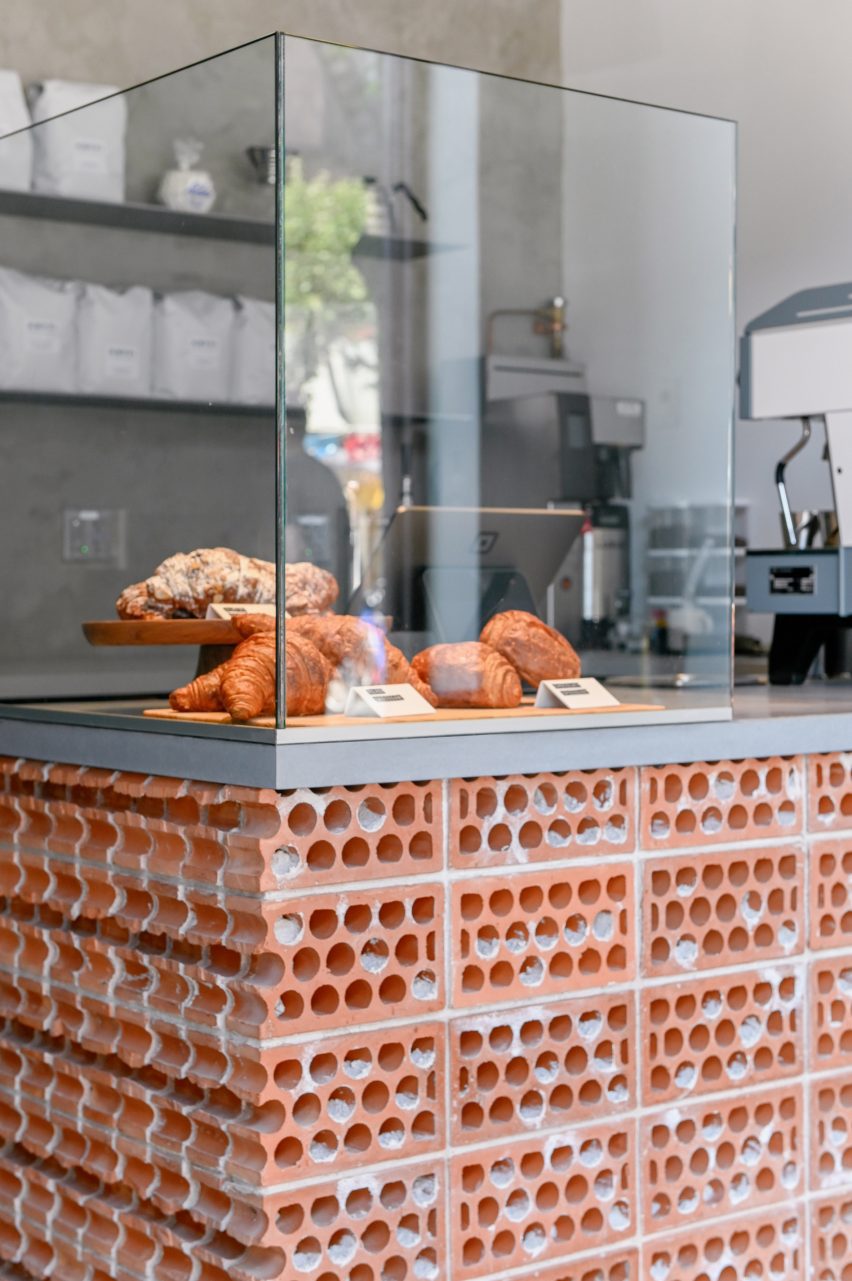
New York City is home to thousands of cafes and coffee shops, including many independent establishments with unique interiors intended to entice customers inside.
Among them is another Commoncraft project: a Williamsburg eatery named Gertie designed as a playful tribute to the owner's grandmother.
The photography is by Andrew Fu.
Project credits:
Client: Kuppi Coffee Company (Kevin and Vivian Kim)
Architecture and interior design: Commoncraft
Plumbing engineer: Alan R Schwartz
General contractor: LTI Construction Corp