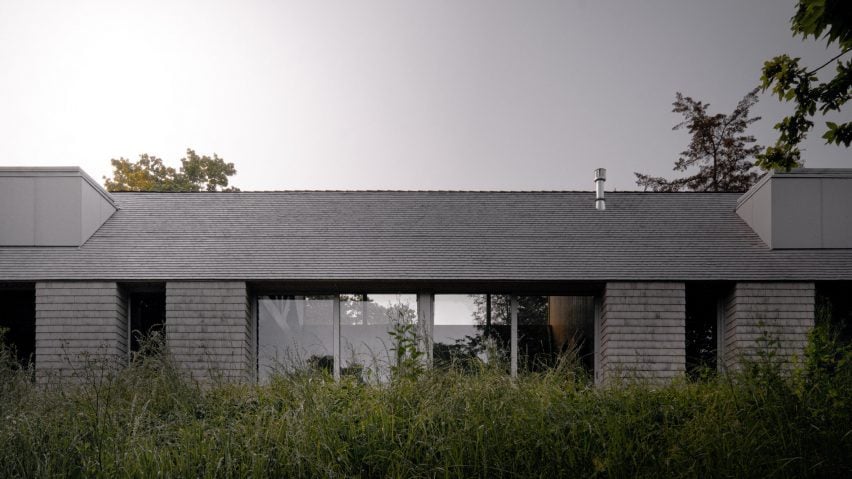
StudioAC places cedar-clad house on natural ridge in Ontario
Light-toned cedar and brick clad the exterior of a Canadian home by architecture firm StudioAC that is tucked into a hill overlooking a meadow and a lake.
Built for a private client, the holiday home was designed to embrace its serene setting.
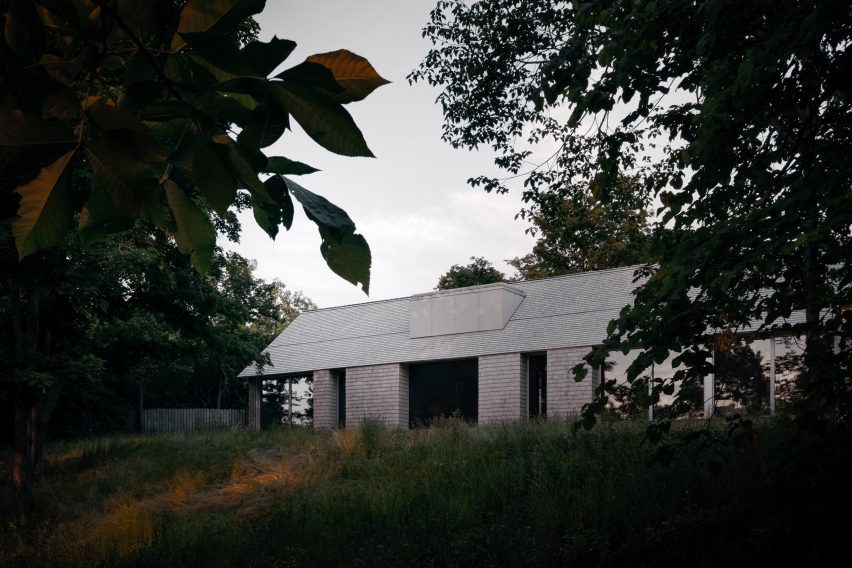
The dwelling is located in the community of Cherry Valley within Prince Edward County, an area known for its forested patches, grassy dunes and wineries. It lies along Lake Ontario, about 200 kilometres east of Toronto.
"Characterized by an intricate coastline and a burgeoning wine-making industry, the landscape and sense of place can be distilled to fields and shoreline," said Toronto-based StudioAC.
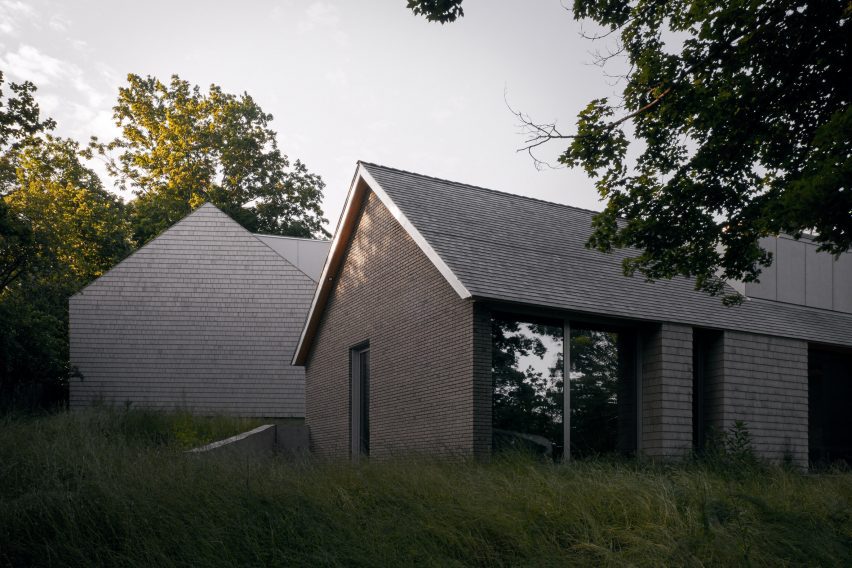
Horizontally oriented and rectangular in plan, the 232-square-metre home was designed to engage both the fields and the shore. Its form and materiality were influenced by the region's agrarian architecture.
The single-level home sits next to a garage/workshop building and is gently sunken into a natural ridge, offering protection from the wind. The front elevation looks toward a meadow, while in the rear, the property descends toward the lakeshore.
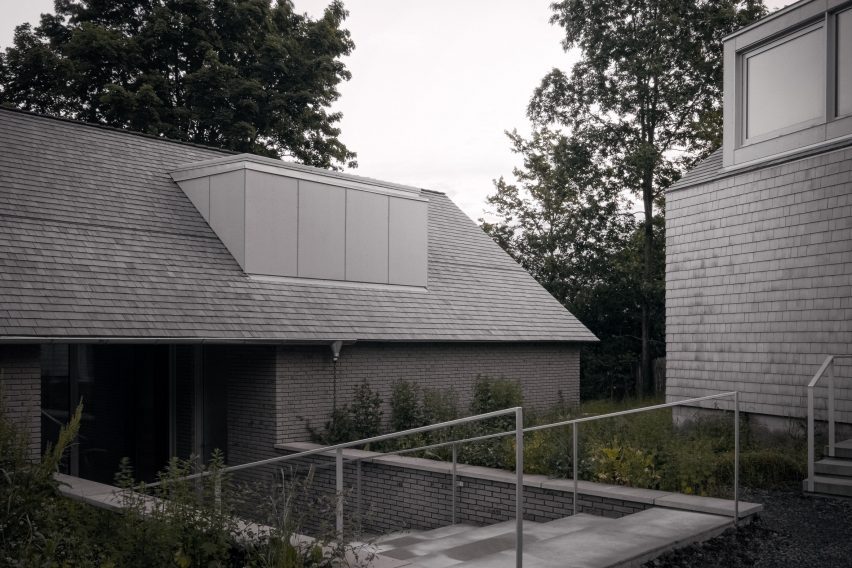
"Large windows on the water side frame views of the shore, while panoramic windows at ground level facing the meadow offer a vantage point to the 'field,'" the team said.
"This panoramic view immerses the viewer in the landscape rather than placing them on top of it."
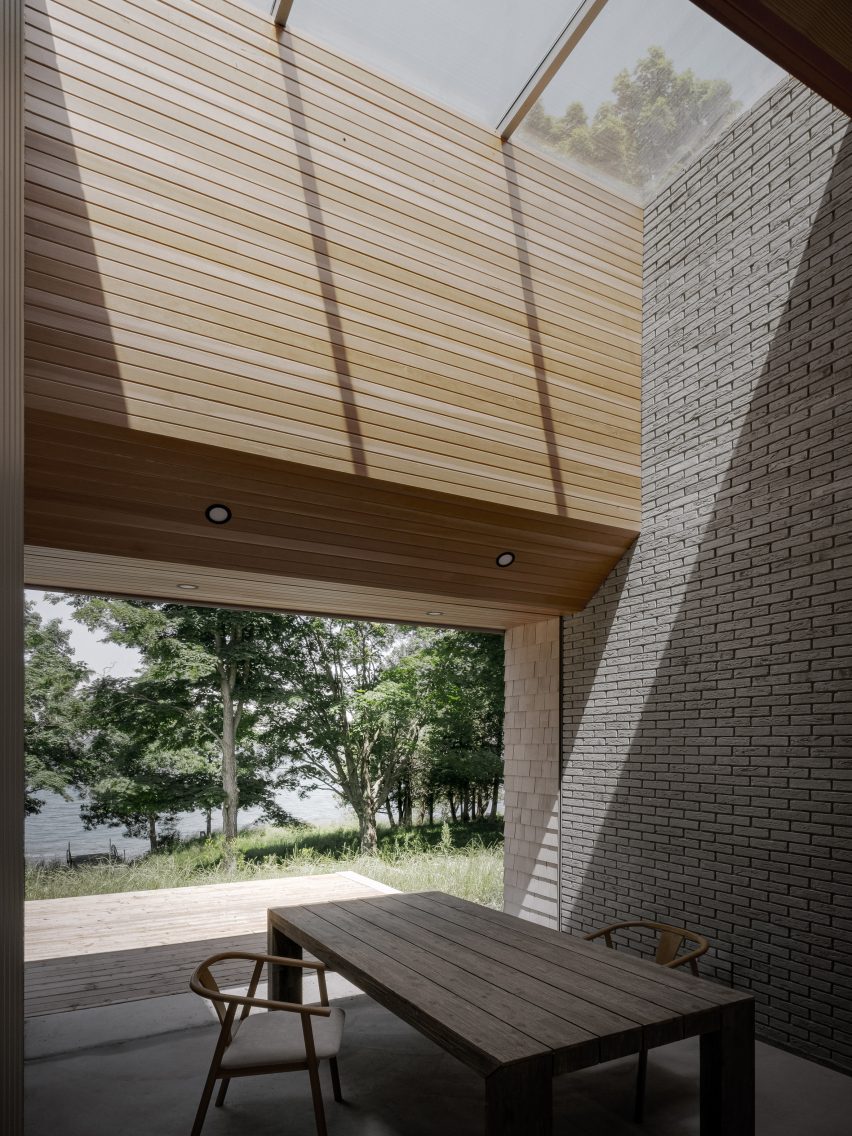
The exterior features a mix of light-toned brick and cedar, which "celebrate the duality of the site".
Moreover, the wood shingles engage the home in dialogue with the surrounding trees, the team said.
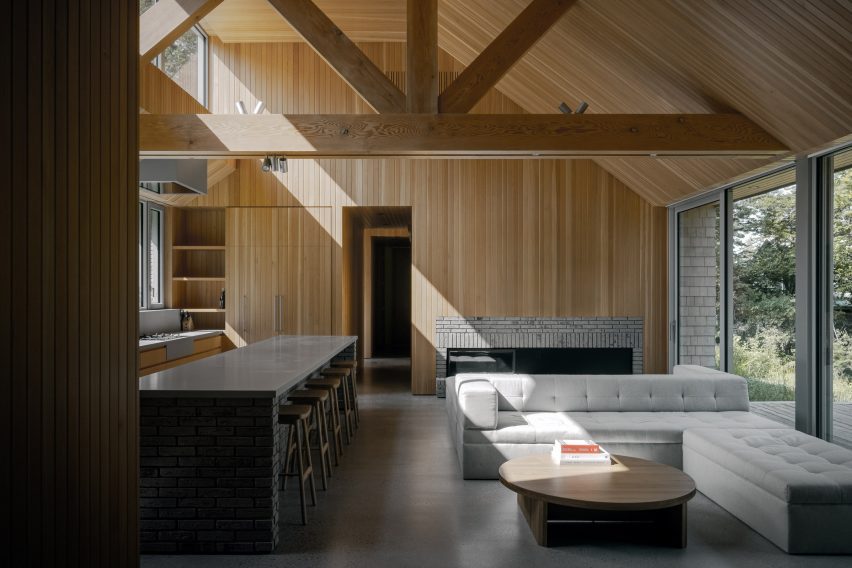
The gabled roof is punctuated with several dormers.
Three have solid sides wrapped in fibre-cement panels and are topped with a skylight, providing a condition "reminiscent of light beaming through the tree canopy".
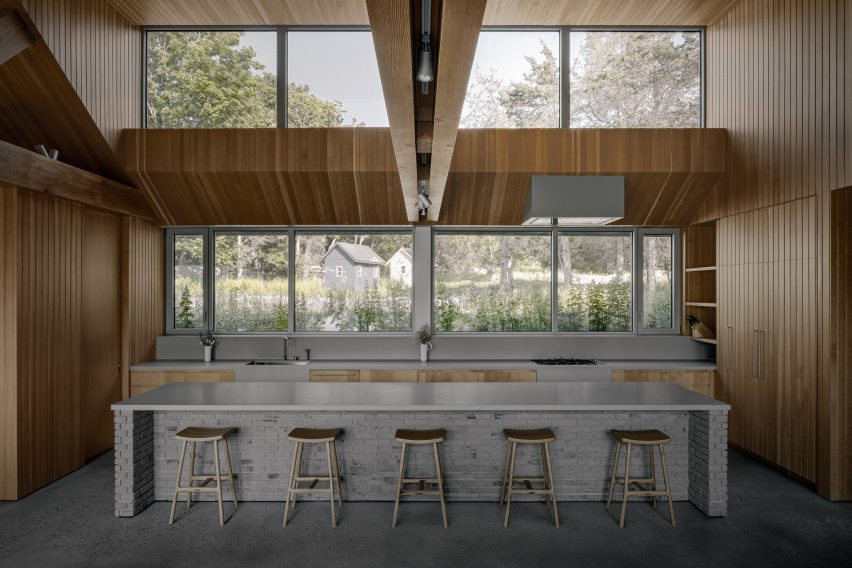
One dormer conceals mechanical vents. Another, larger dormer is found on the front elevation and features a band of windows.
The dwelling is entered on the north via wide exterior stairs that step downward. Inside, one finds a clear and fluid layout.
The central portion encompasses the communal area. A dining nook adjoins a kitchen and living room, where a large sectional sofa helps divide up the space. The public area connects to an outdoor terrace.
The social zone is flanked by private areas. One side of the house holds a primary bedroom suite, while the other contains three bedrooms, bathrooms, a laundry room and mechanical space.
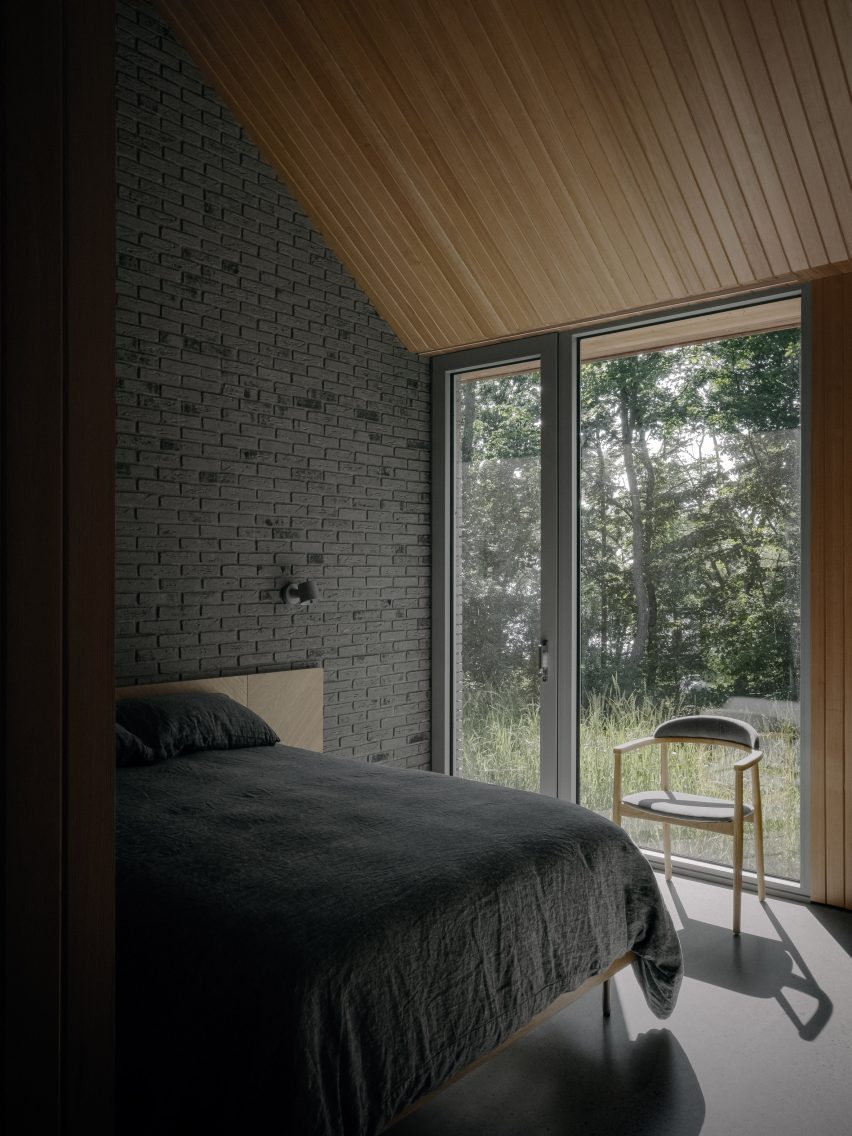
The interior features a restrained palette of colours and materials.
Neutral, earthy tones create a serene atmosphere, and Douglas fir and brick "engage in a dialogue with the exterior tectonics". The flooring is concrete with radiant heating.
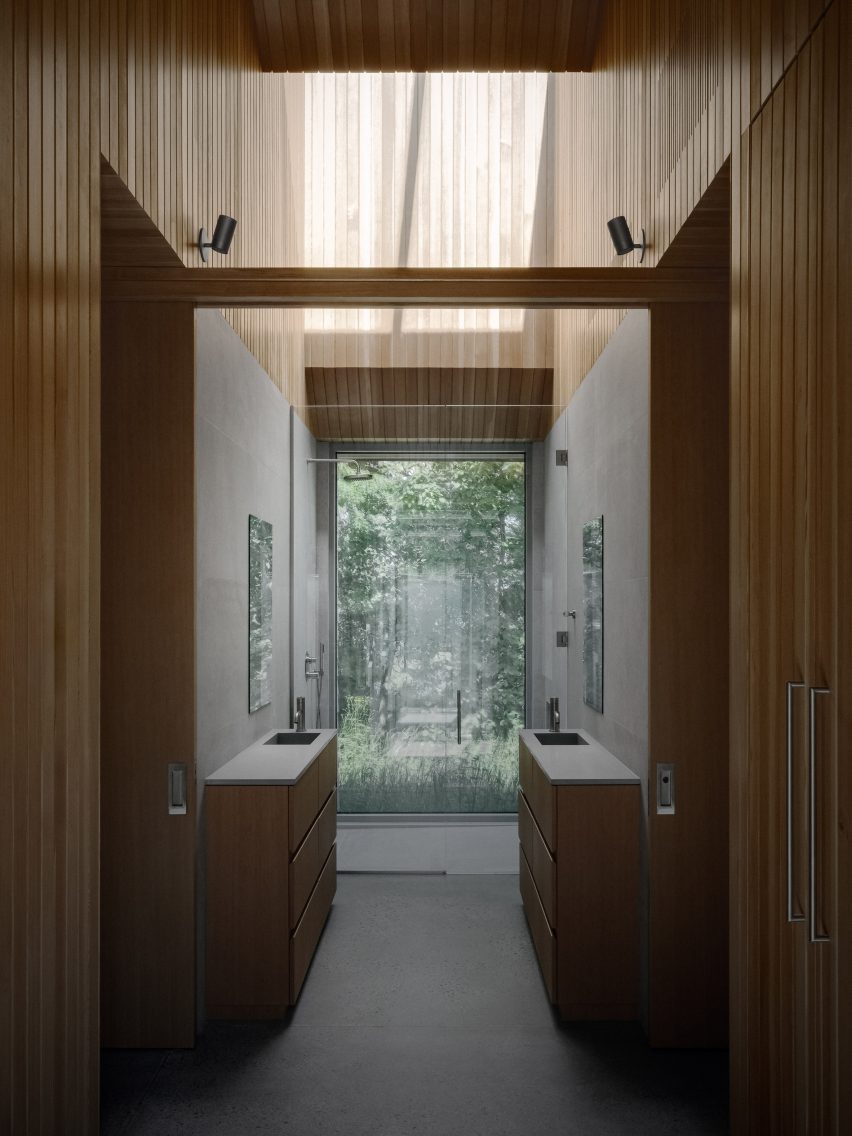
Founded in 2015 by Jennifer Kudlats and Andrew Hill, StudioAC has completed a number of projects around Canada.
Among them are a barn-like home on Bruce Peninsula that is clad in corrugated metal and a luxury cannabis dispensary in Toronto finished with zig-zagging industrial grates.
The photography is by Felix Michaud.
Project credits:
Architect: StudioAC; Matei Rau, Mo Soroor, Jennifer Kudlats, Andrew Hill
Builder: Whitaker Construction