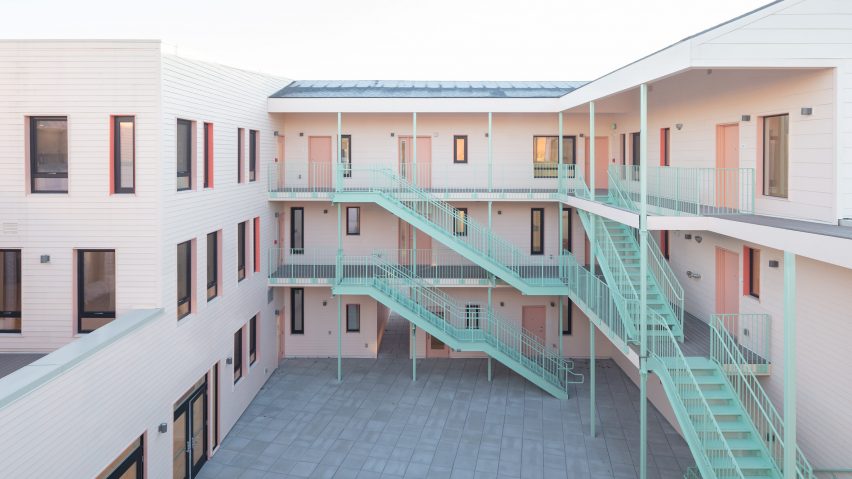
Massachusetts co-living building by French 2D is model for "alternative American housing"
An irregular roofline and pale pink walls feature on the exterior of a multi-generational co-living complex in New England that architecture studio French 2D hopes can "serve as a replicable model" in the country.
Described as "a typology-challenging" project, the Bay State Cohousing complex is located in Malden, a suburb in the Boston area.
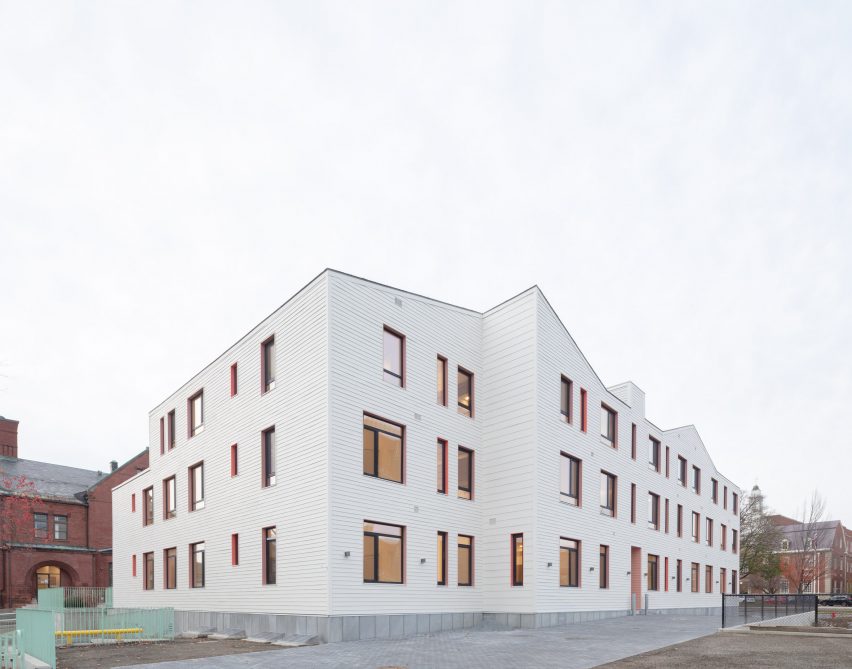
It was designed by French 2D, a Boston studio led by sisters Jenny and Anda French.
Totalling 45,000 square feet (4,181 square metres), the complex contains 30 units and a host of shared amenities.
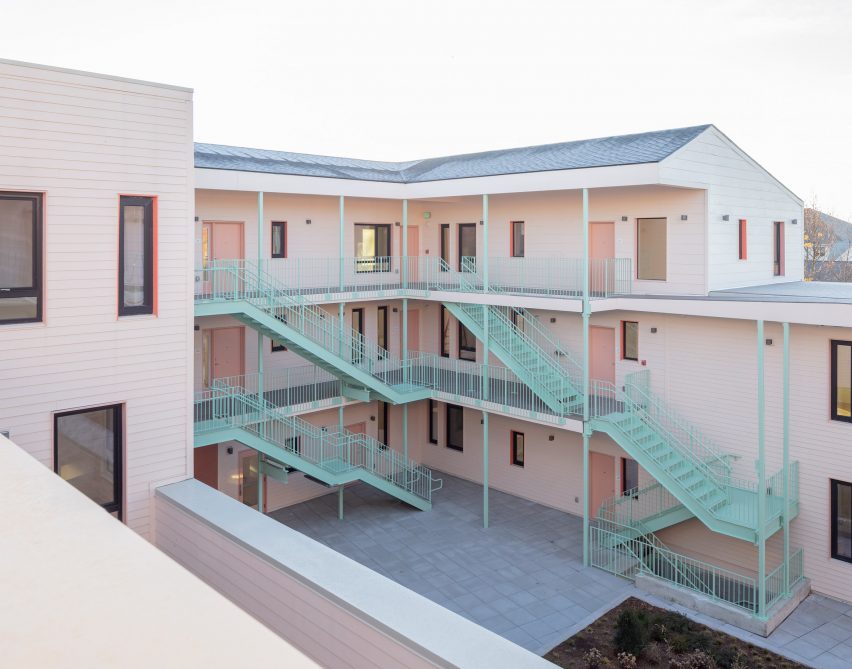
It is arranged in a C-shape formation around a courtyard on a .75-acre site, near a subway stop and downtown district.
The complex rises three levels and has a partly submerged garage. Irregular rooflines and volumes of varying heights give the building a sculptural appearance.
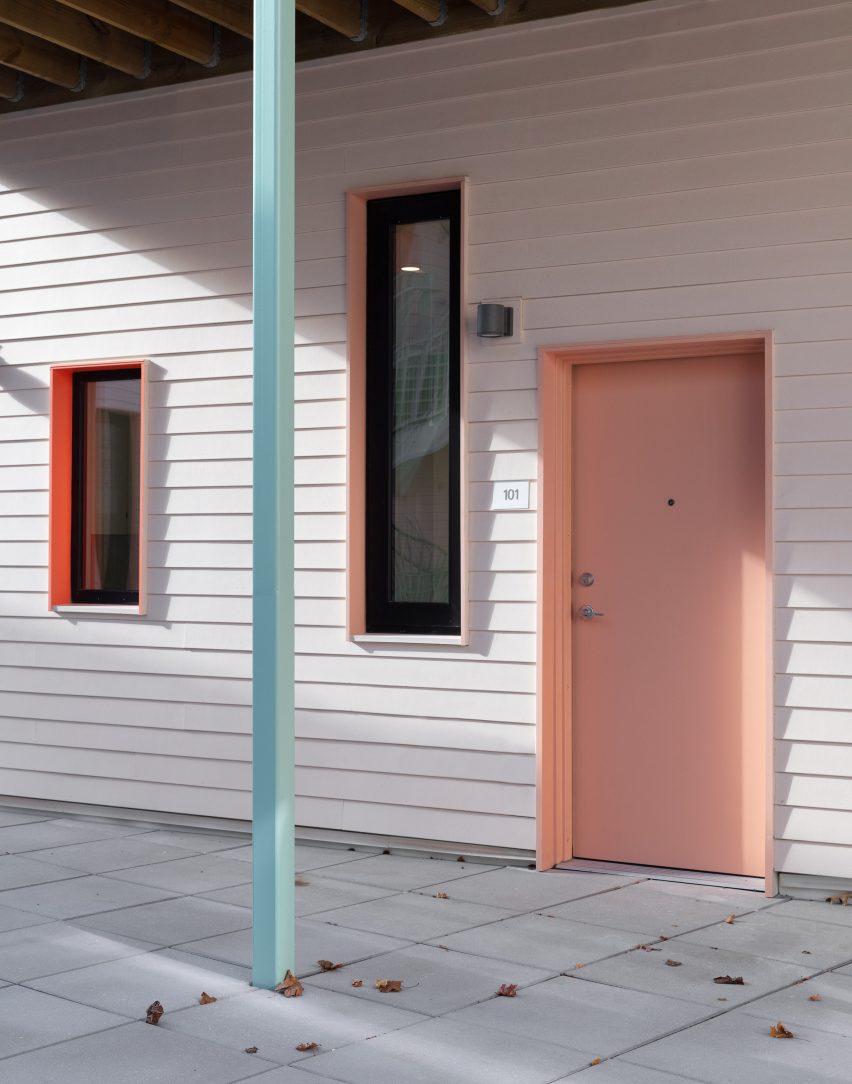
In contrast to many North American co-housing projects that have "horizontal spatial arrangements", the Bay State development is more vertical due to its compact site.
"French 2D built upwards, taking advantage of stacking and interlocking units, keeping private units small," the team said.
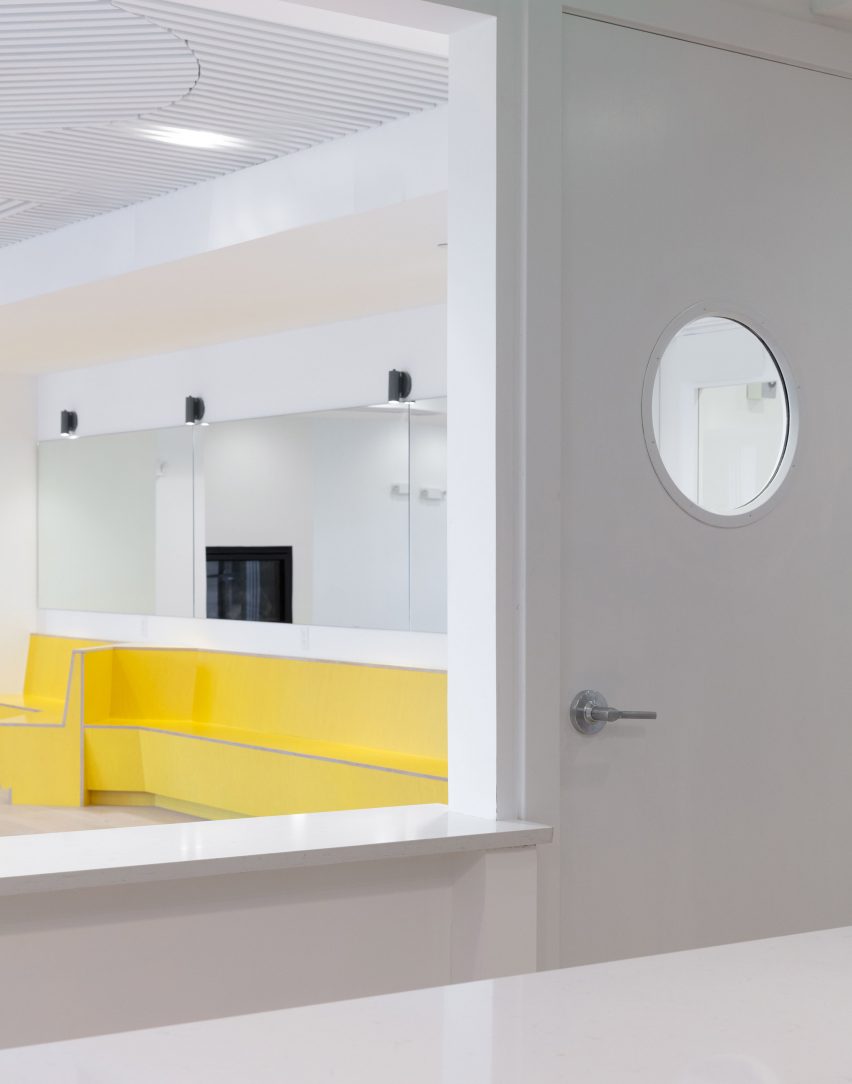
Exterior walls are clad in fibre-cement siding, in hues of vanilla and pale pink. Accent colours – including peach, lemon and sea foam green – adorn window frames, stair railings, doors and other elements.
The colour palette is meant to "echo and reimagine the Victorian-inspired 'painted ladies' found in neighboring historic homes," the team said.
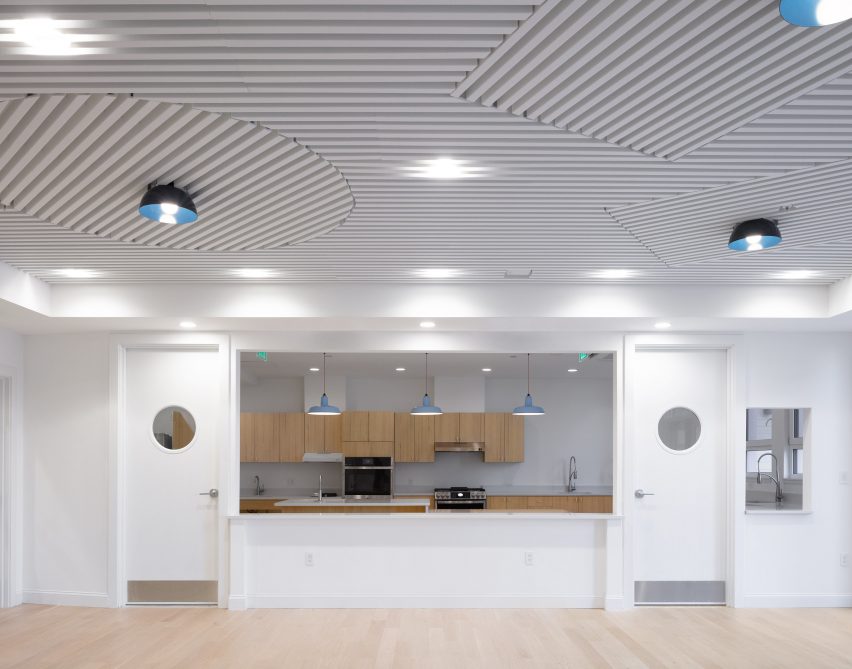
Created to appeal to a broad spectrum of people, the units range from micro studios to one-, two- and three-bedroom units. In terms of floor area, the units range from 380 to 1,100 square feet (35 to 102 square metres).
Each dwelling has a bathroom, kitchen and living room-type space.
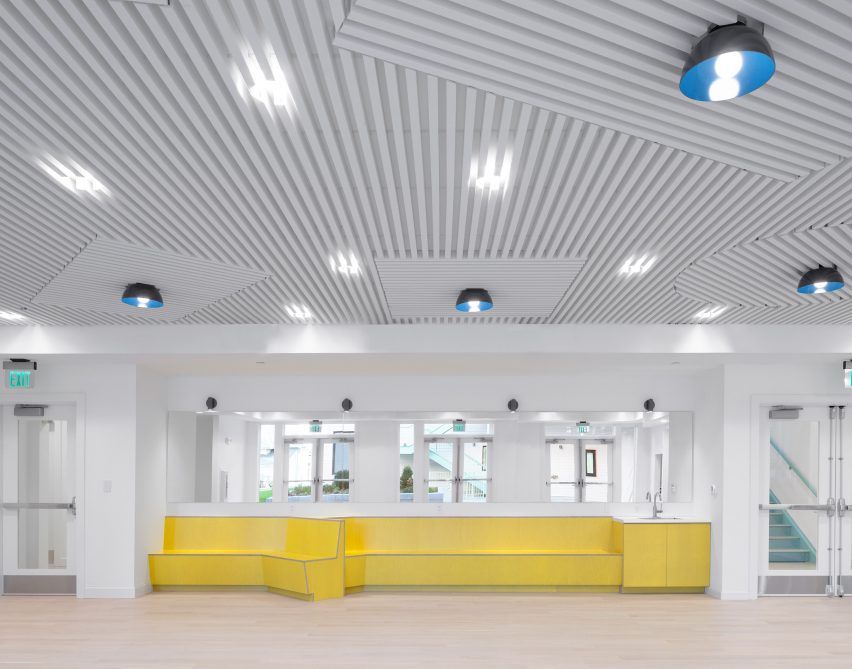
Communal areas include a dining room that can seat up to 100 people, a community pantry, workspaces, and outdoor terraces and gardens. There also are spaces for yoga, media and music.
The sunken parking garage is topped with a green roof. The development offers 50 parking spots, most of which are in the garage.
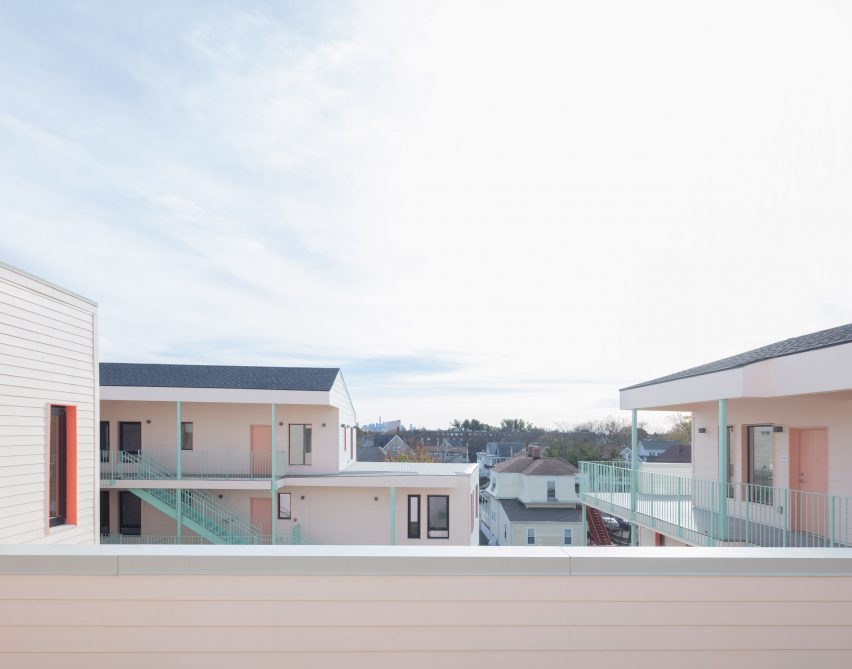
Residential units are arrayed along open-air walkways and single-loaded corridors, and half of them overlook the interior courtyard.
"To allow for visual transparency across the community, the designers eliminated double-loaded corridors, instead inventing arrangements in plan and section not typical of multi-family housing," the architects said.
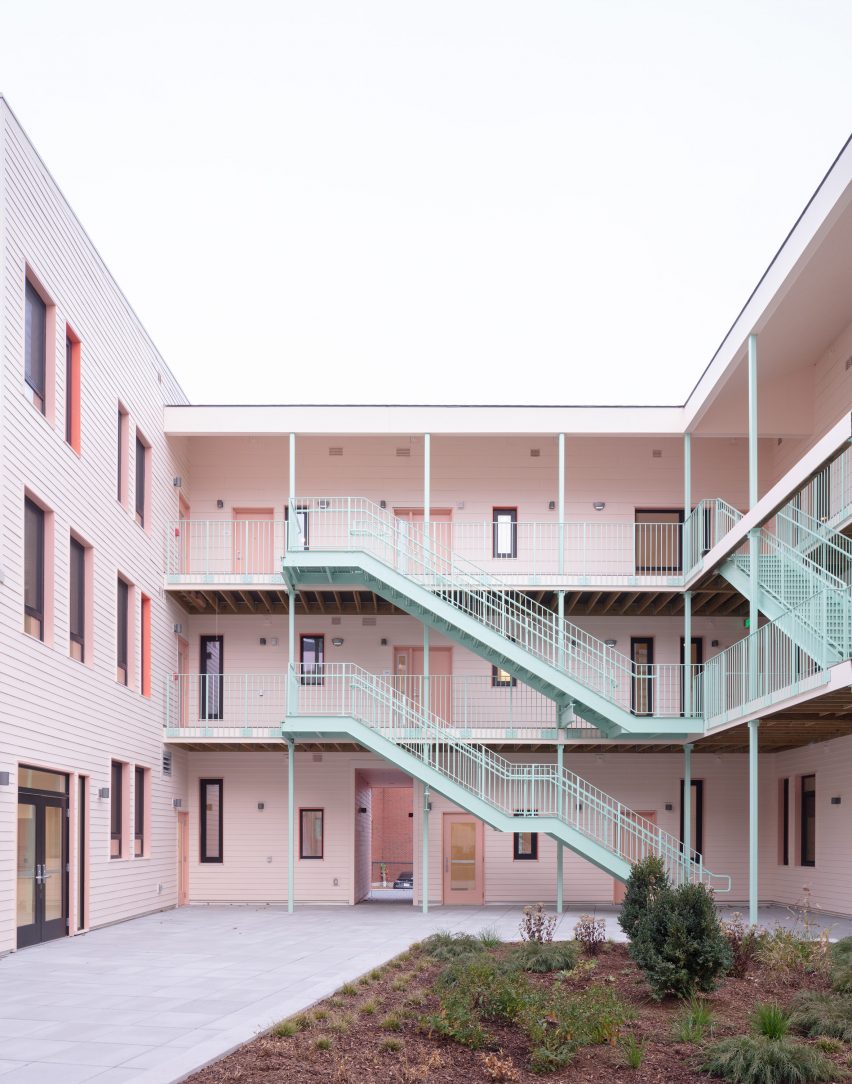
Several intersecting paths enable residents to naturally connect and "intentionally come together for mutual care and support", the architecture studio added.
Similar to many condominium buildings, residents own their units and collectively own and manage the shared spaces.
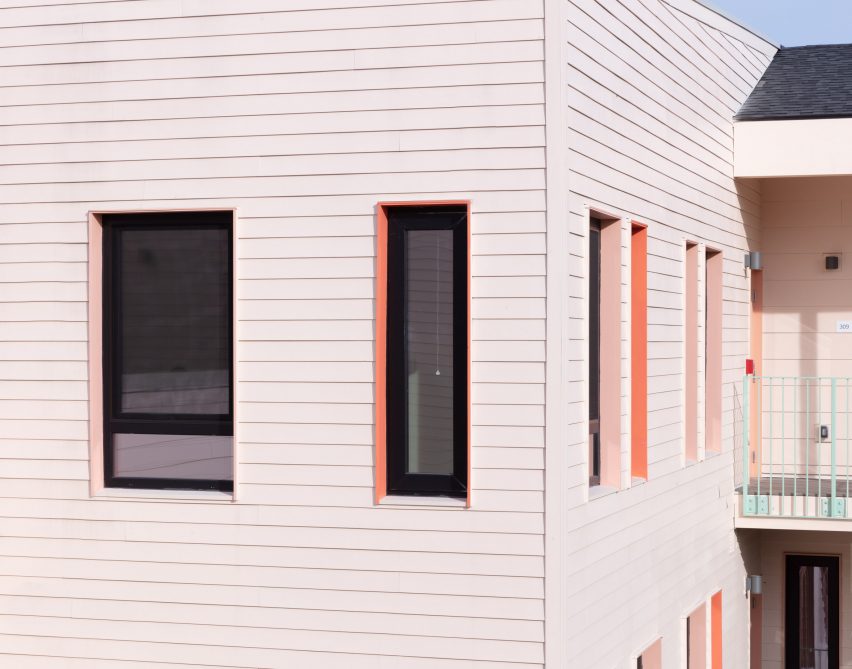
What distinguishes Bay State Cohousing from a condo complex is the emphasis on community engagement and support, along with how the project was initiated, funded and designed.
"The North American co-housing model is a form of intentional community, often bringing people together around a common purpose, and is typically arranged as a collection of single-family homes surrounding a common house for community activities," the team said.
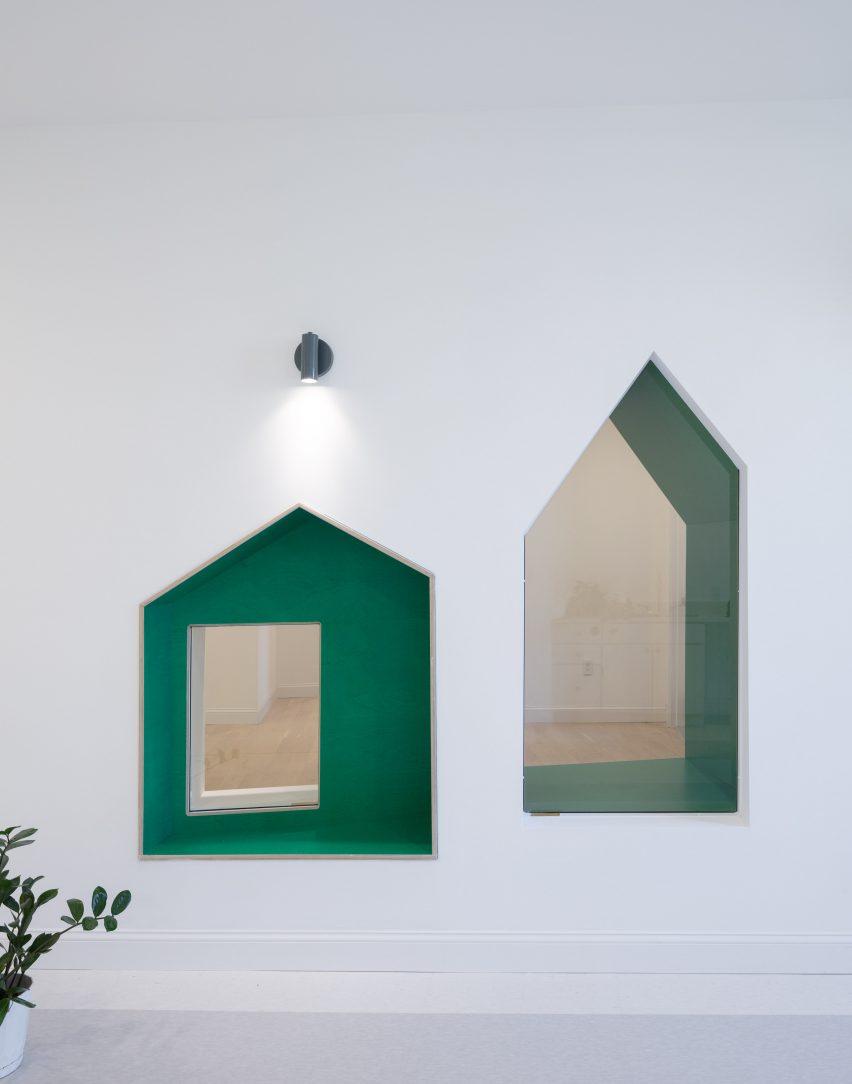
"The pooling of space and certain resources, while maintaining individual household ownership and separation of finances, encourages mutual aid and support between households, as well as the creation of broader extended families built upon friendship and choice," the team added.
The project was led by a group of diverse people from Massachusetts and elsewhere who desired a co-housing living situation. They worked collaboratively to find a site, hire an architect and help shape the design. The residents currently range in age from two to 90 years old.
"The project was envisioned through a participatory design process in collaboration with its residents — a multigenerational group of families and individuals seeking to develop alternative shared housing, support, friendship and collective values," said French 2D.
"The participatory design process emphasized mutual support and the central values of consolidating and sharing resources from land and energy to cars and material goods."
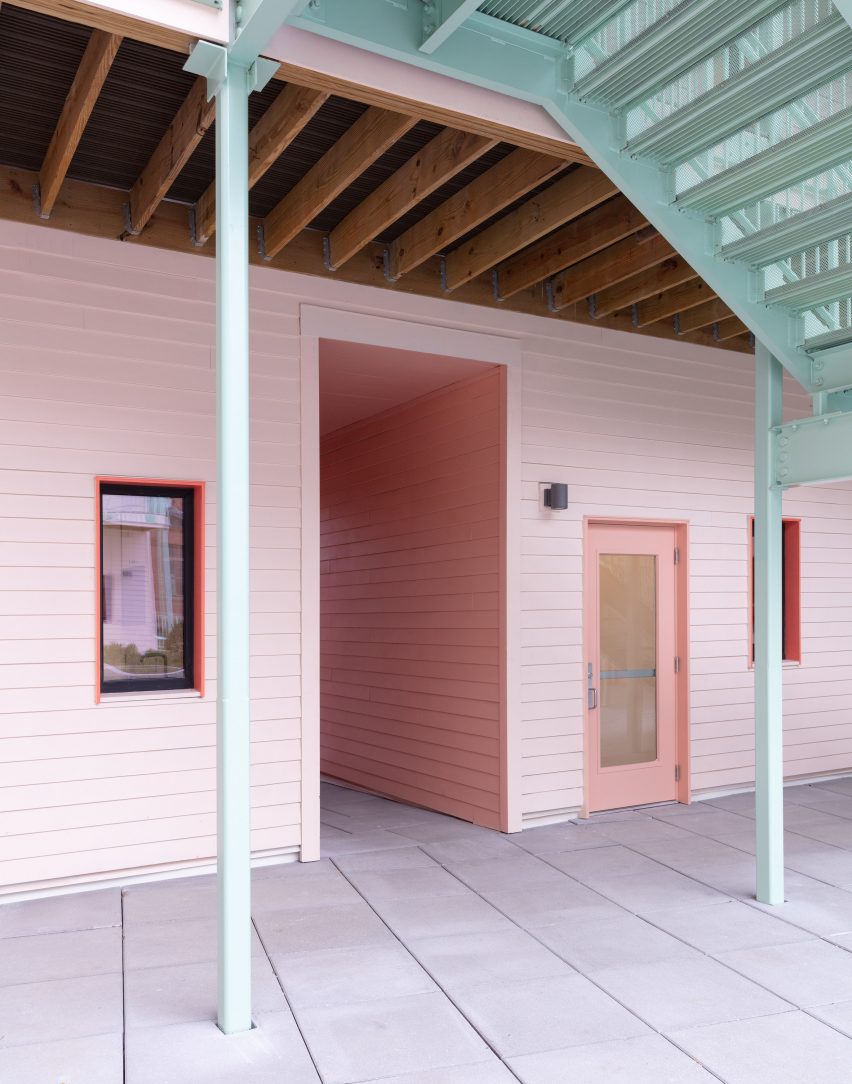
It is the first project of its kind in Malden following the passing of a co-housing zoning ordinance that French 2D helped initiate.
The studio said it hopes this project offers a "subversive counterpoint" to the traditional housing market.
"In a field saturated by profit-driven, multi-family speculation, this project finds resonance between client-led development and architect-led experimentation," said Jenny and Anda French.
"We hope this project can serve as a replicable model for alternative American housing."
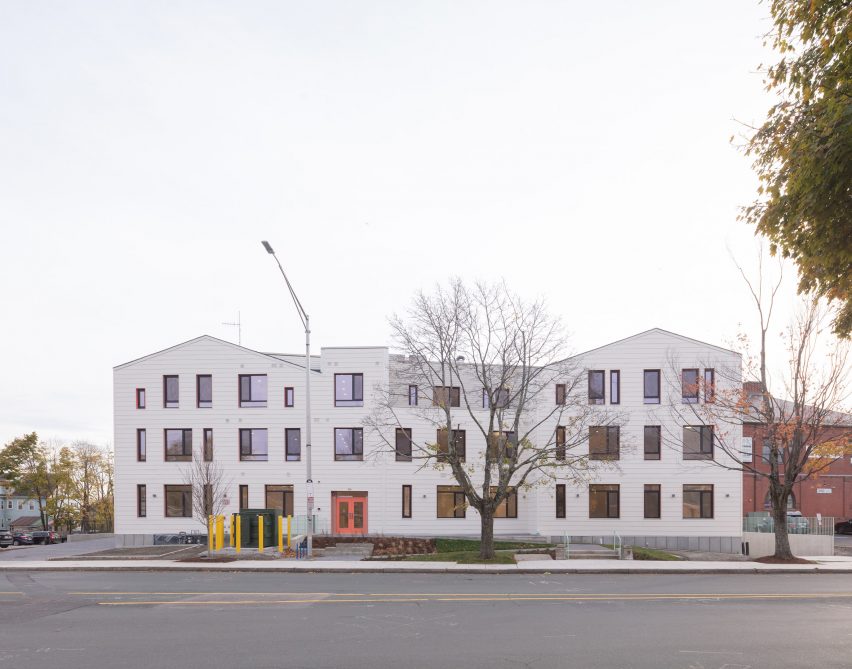
High housing prices, combined with increased density and changing demographics, have spurred a growing interest in co-living arrangements in America and elsewhere.
Projects include a crisp white complex in Los Angeles by Bittoni Architects that features 23 furnished, rentable bedrooms and shared living spaces, and a small Denver development by Productora that offers eight units and shared amenities within striking blue buildings.
The photography is by Naho Kubota.