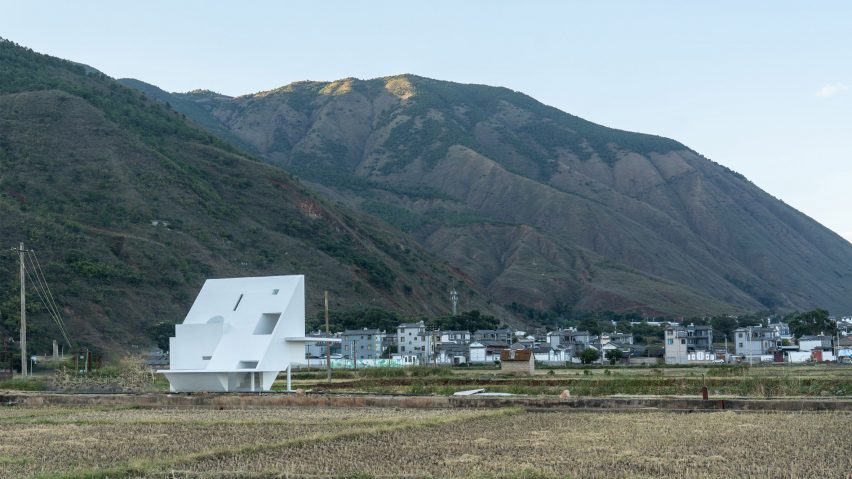
Lin Architecture designs Concrete Pavilion in China as "lighthouse" for farmers
Chinese studio Lin Architecture abstracted and merged local architectural forms for the design of this angular pavilion in rural Yunnan, which is made from white-painted concrete.
Simply named Concrete Pavilion, the structure is surrounded by rice fields near Botou Village in Eryuan County and functions as a pumphouse, as well as an orienting landmark for local farmers and a viewpoint for tourists.
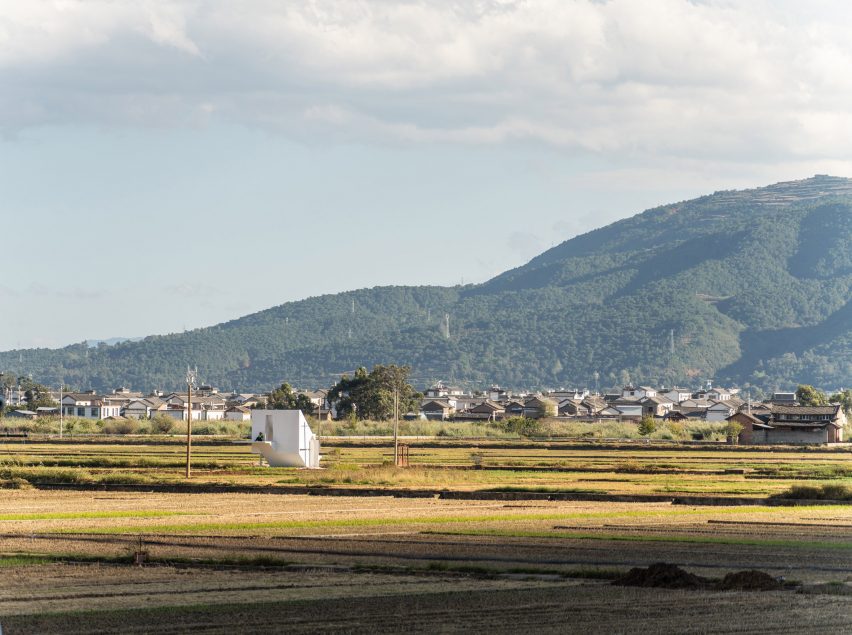
"For the local villagers we hope that it can be used as a 'lighthouse' for working in the fields, so that people can have a clear direction when they come to work in the fields or go home for a rest," Lin Architecture founder Lin Lifeng told Dezeen.
"For the tourists, we hope that they can use our space to feel the beautiful scenery of the field, to explore and discover the fun of the farmland," he added.
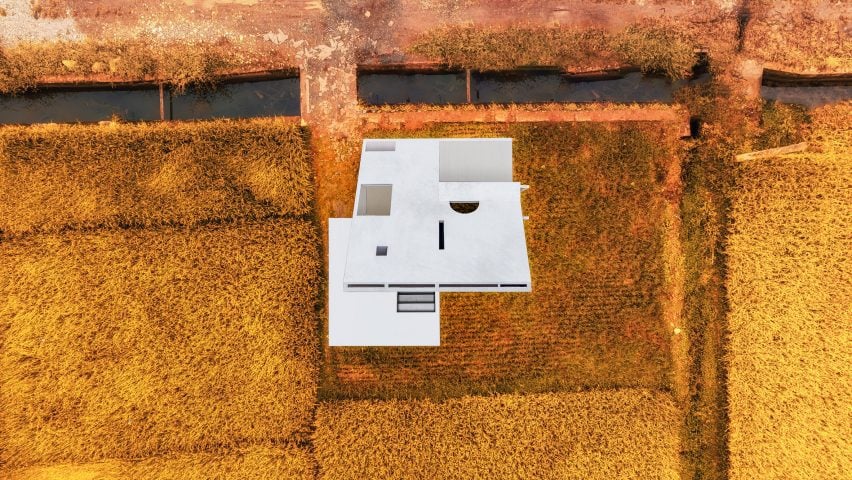
To relate the structure to the surrounding context, Lin Architecture took forms commonly found in the village's buildings – such as angled rooflines, doorways and openings – and abstracted them to create a "dynamic, ever-changing" structure.
"We attach great importance to some design elements of the countryside because it is difficult for us to have this kind of thinking about architecture when we live in big cities," said Lin.
"Sloping roofs, shadow walls, high and low windows, platforms, ascending steps, and skylight holes are just some of the village's countless architectural elements which have translated into the juxtaposed architectural symbols in the space," he added.
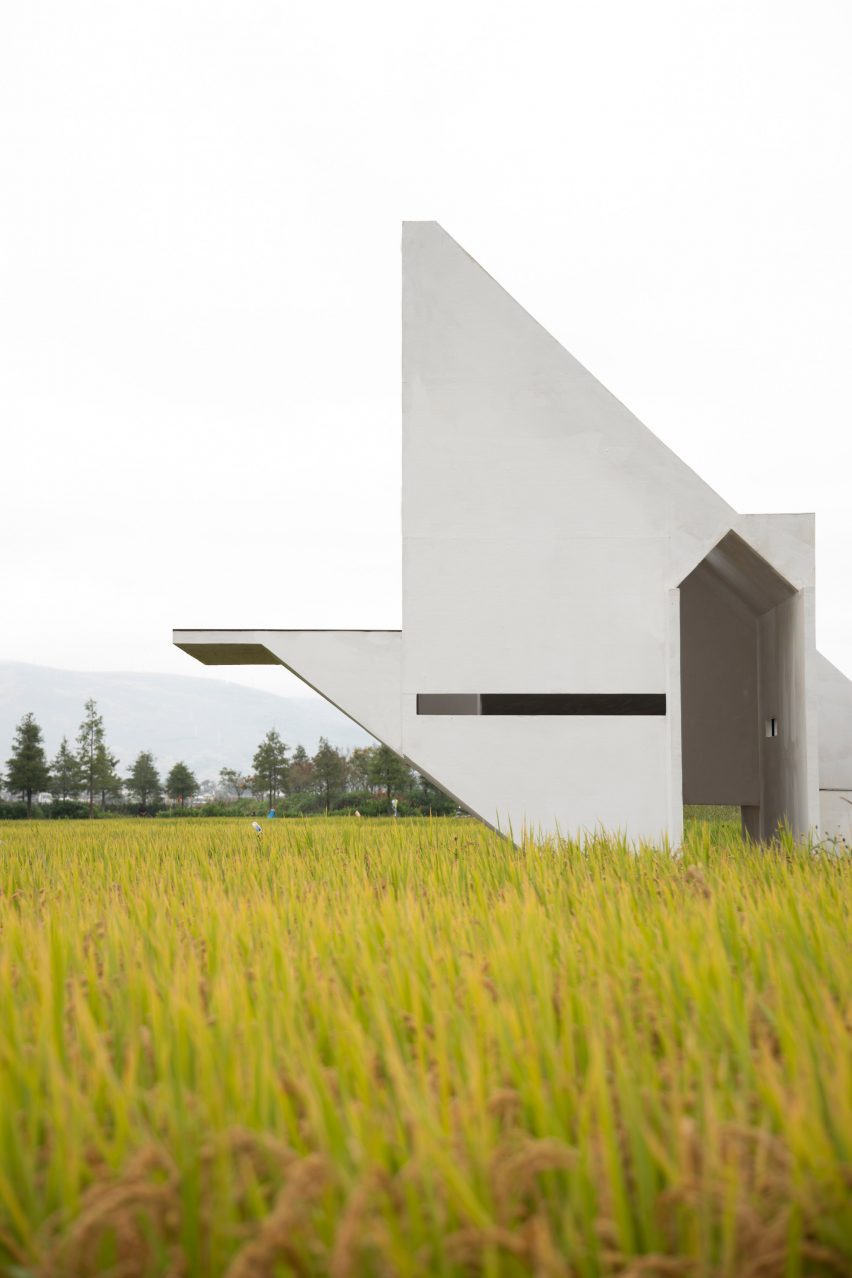
Concrete Pavilion has a rough rhombus-shaped section and a sloping roof punctured by small, irregular openings that cast light onto the angular and curved forms of its interior.
Inside, a gravel floor and low seating spaces provide areas for visitors to dwell, and a central staircase leads through a large opening onto a thin cantilevering terrace.
Intersecting with the pavilion's central form, this terrace provides both an elevated place to sit and survey the landscape and a covered space below to shelter from the sun or rain.
While Lin Architecture originally sought to create a "monolithic" concrete structure, the nature of the site required that it be visually lighter, so a steel frame with concrete panels was used to achieve a similar effect.
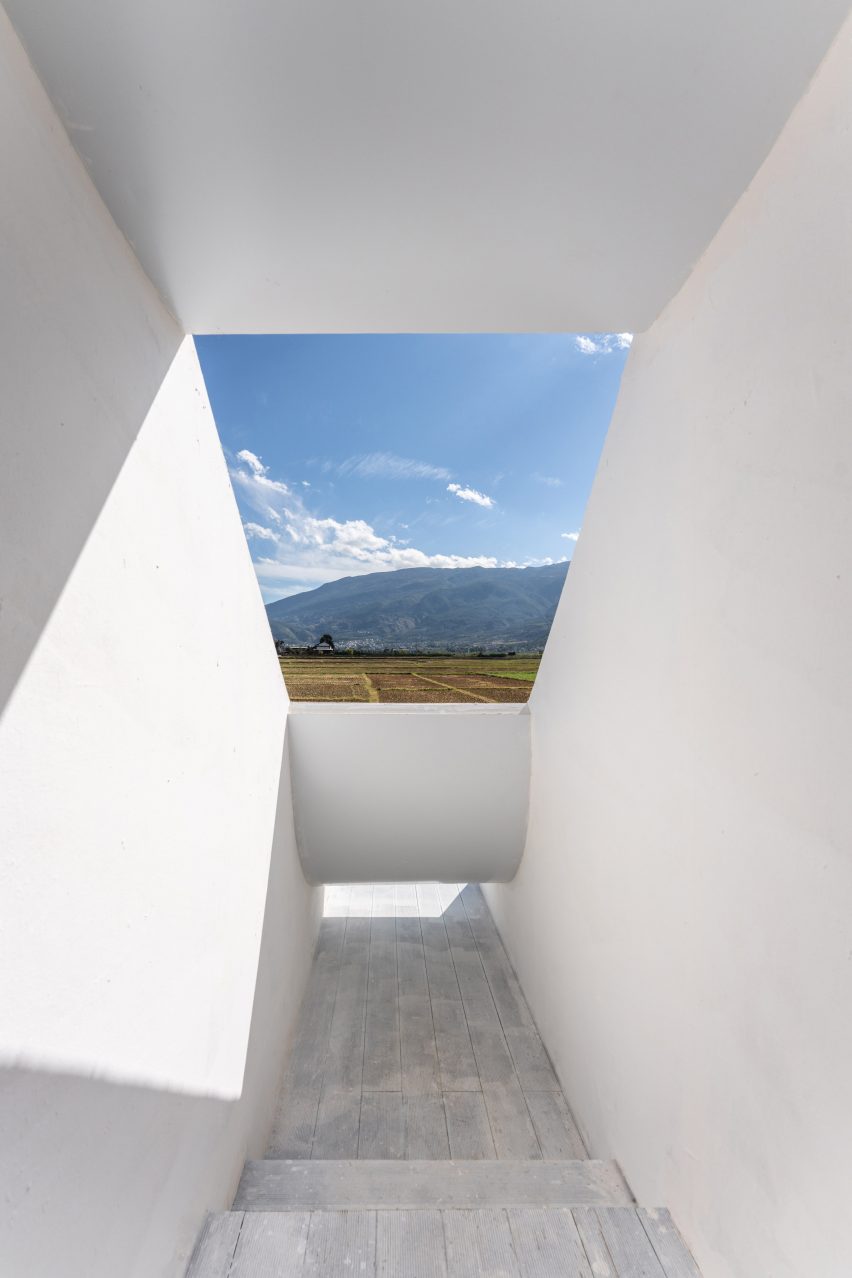
To enhance the abstract appearance of the pavilion in the landscape, it was painted entirely white, to become what the studio calls a "paintbrush in the field".
"Thick clouds reflect on the walls, contrasting with the pristine white," described the studio.
"On sunny days, radiant sunlight shines on the material, and the texture of the skin becomes visible, when it rains, the skin of the material becomes a canvas for the sky."
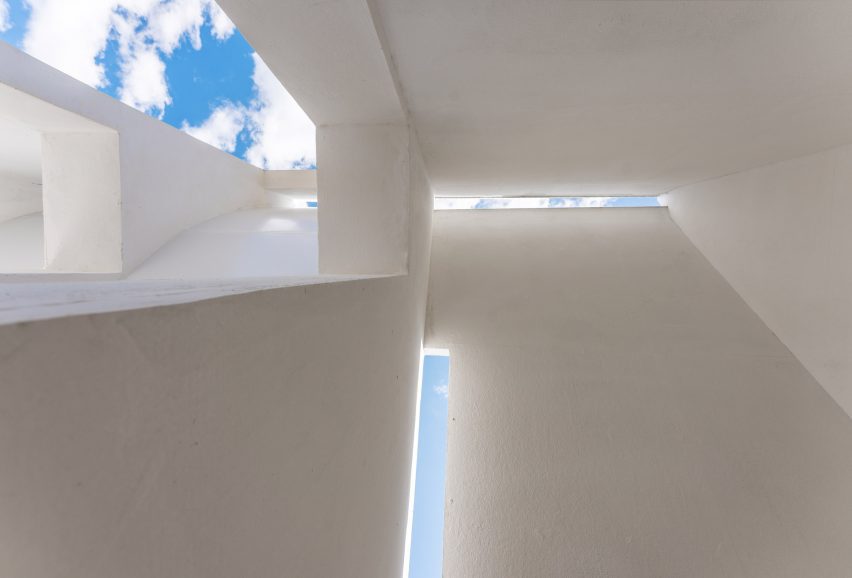
Elsewhere in China, Atelier Xi used peach-coloured concrete to create a community pavilion and bar overlooking a field of peach trees in Henan province.
In Somaliland, Rashid Ali recently used pink concrete to create a pavilion with a "miniature botanical garden".
The photography is by Chen Zhitong and Zhuo Hongduo.