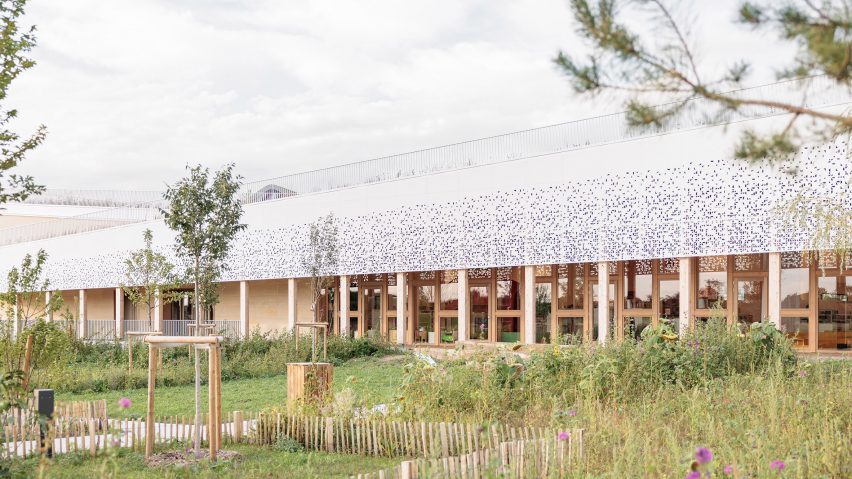
Atelier WOA creates long timber-framed library in France
Large wooden beams frame the interiors of L'échappée, a multimedia library in France designed by local practice Atelier WOA as an alternative to "institutional and cold" public buildings.
Occupying a long narrow site in Herblay sur Seine, L'échappée – meaning "escapade" in English – faces a road to the north with a stone and glass facade and opens up to a field to the south with a large wooden colonnade.
To protect the library from the summer sun, Atelier WOA wrapped the top of the building with a white aluminium screen, which is finished with small angular perforations.
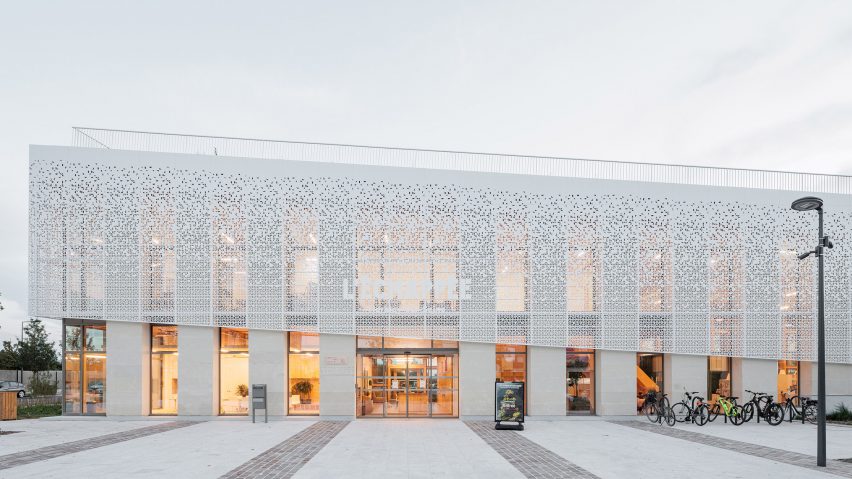
‘‘L'échappée, or The Escapade, stands for a place of meetings and exchanges, and a call to culture," said the studio.
"[It] embodies the simple paradox of a landmark building that seeks to blend into its environment," it continued.
The library itself occupies the centre of the building, which rises upwards at either end to form a two-storey office block to the east and a stepped auditorium to the west.
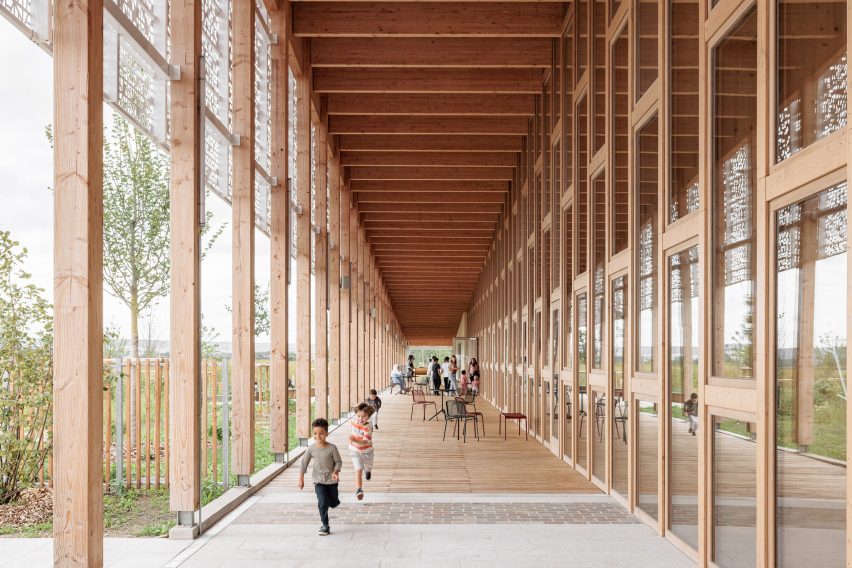
According to Atelier WOA, this design acts as "an invitation to enter".
The library takes the form of a singular large space subdivided by curtains, bookshelves and screens to allow for flexibility.
"The expansive interior volume consists of a completely open plan, providing maximum flexibility and adaptability for future uses," said the studio.
A series of smaller rooms line the front of the building, while at the back the reading areas open onto a covered walkway, providing sheltered seating areas overlooking a field.
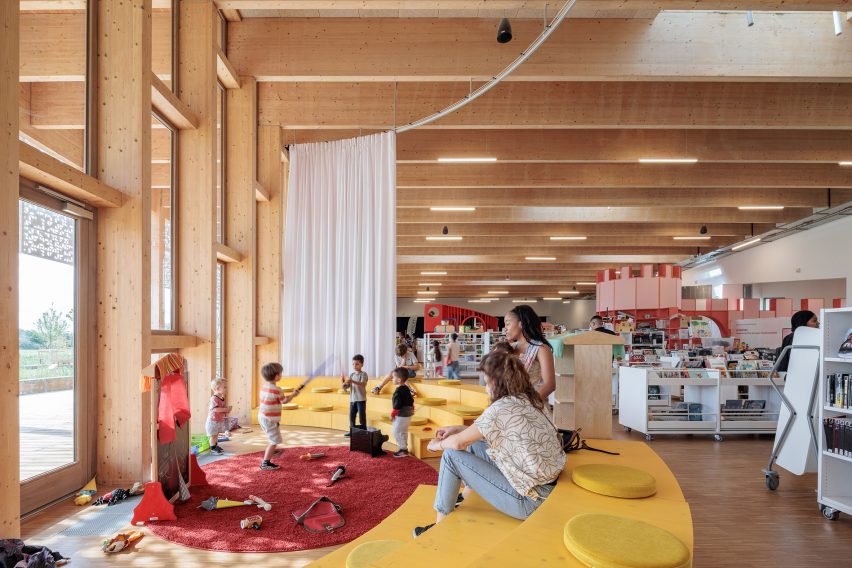
Atelier WOA, which is an acronym for Wood Oriented Design, aims to demonstrate in all of its projects how architects can "build differently" with wood. At L'échappée, the material is complemented with stone in reference to a historic nearby quarry.
"We are involved in the timber construction since the creation of the agency, leading most of our projects with the willingness to demonstrate how we can build differently with wood," the studio told Dezeen.
This ambition aligns with the French government sustainability law to ensure all new public buildings are built from at least 50 per cent timber or other natural materials.
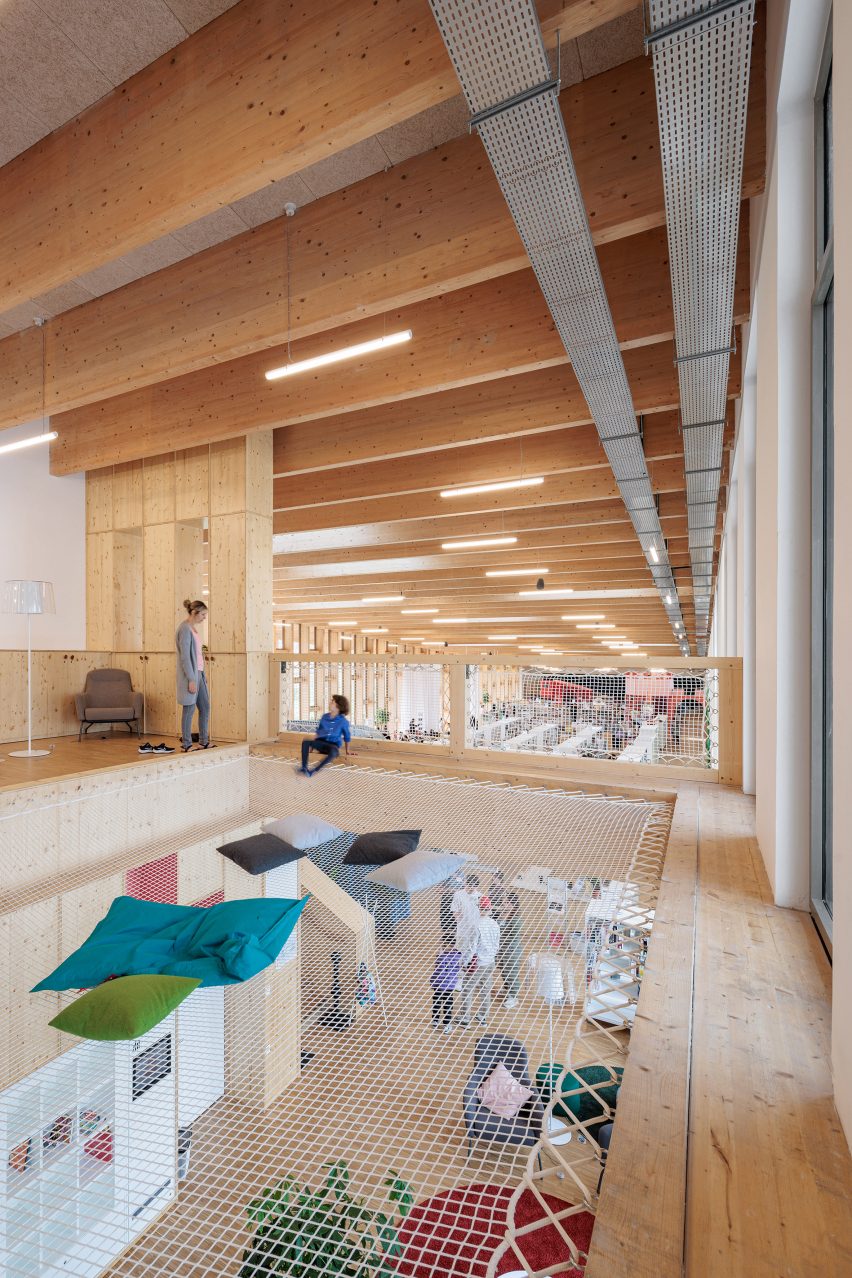
Based in Paris, Atelier WOA was founded in 2012 by Samuel Poutoux, Rémi Crozat and Marc-Henri Maxit.
Other library projects recently featured on Dezeen include Indian practice Studio Hinge's renovation of a library in Mumbai and Snøhetta's Beijing City Library with tree-like columns.
The photography is by Salem Mostefaoui.
Project credits:
Architect: Atelier WOA
Project owner: Herblay sur Seine
Associate architect: Atelier Angel Architecte
Designer: Studio Martial Marquet
Landscape architects: Agence 22°
Structural engineering firm: Barthès Bois
Fluid/thermal engineering firm: Pouget Consultants
Acoustic engineering firm: Résonance
Quantity surveyor: Minerva
Wood construction company: Briand Bois Construction
Massive stone construction company: Philippe d'Art
Concrete structural work company: SNRB