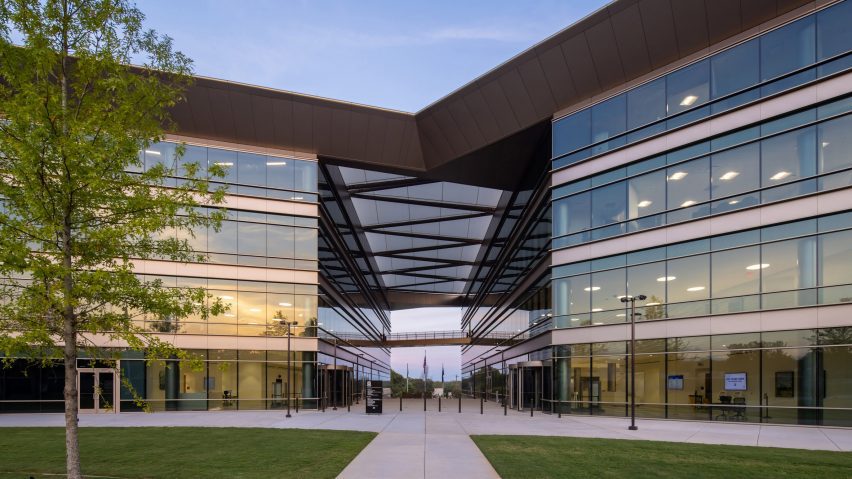
Foster + Partners tops South Carolina county building with "crisp edges"
UK architecture studio Foster + Partners has completed an administration building in South Carolina with a winged roof that covers a skybridge.
Located in Greenville, the Greenville County Administration Building contains offices and is part of a wider redevelopment of the county's central square by RocaPoint Partners.
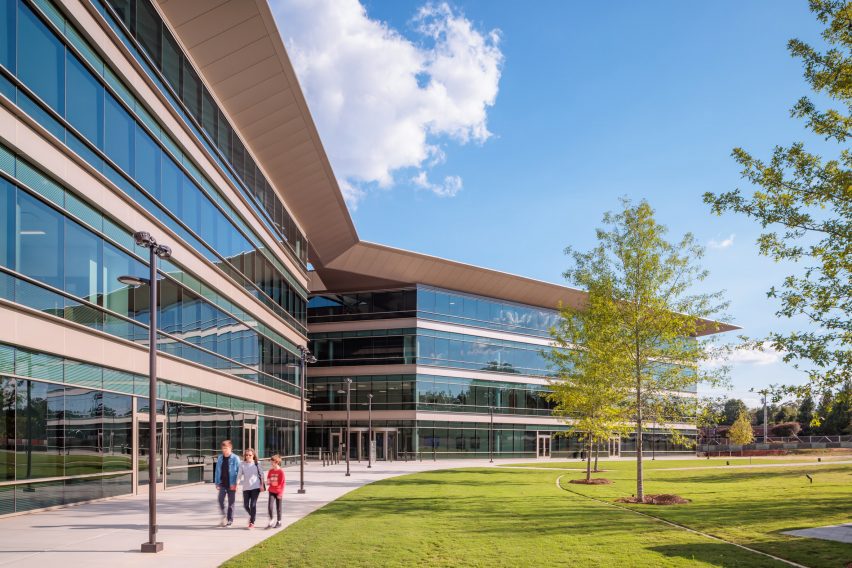
The building consists of two separate glass volumes conjoined by a winged roof that covers a central walkway and an elevated skybridge connecting the third floor.
"The building will make a significant contribution to Greenville County, acting as a place for local people to meet in serene natural surroundings," said Foster + Partners head of studio Nigel Dancey.
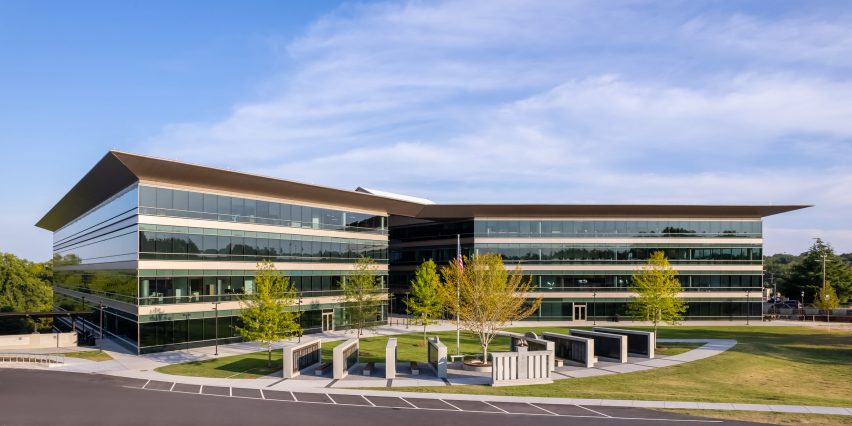
"The overhanging roof converges to create a shaded plaza, with crisp edges that accentuate the building's unique form."
At its centre, the roof protrudes in a pyramidal canopy, which is made of a series of translucent panels framed with brown metal.
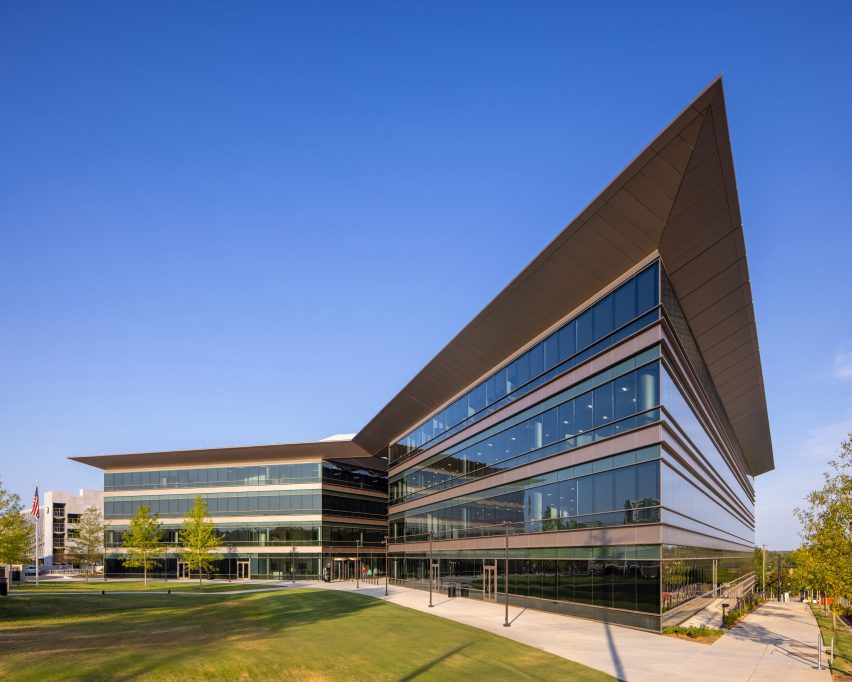
Colourful, integrated lighting illuminates the central space at night.
A glass curtain wall envelopes each volume. The team states the glass was used to symbolically erase the boundary between the public and the government.
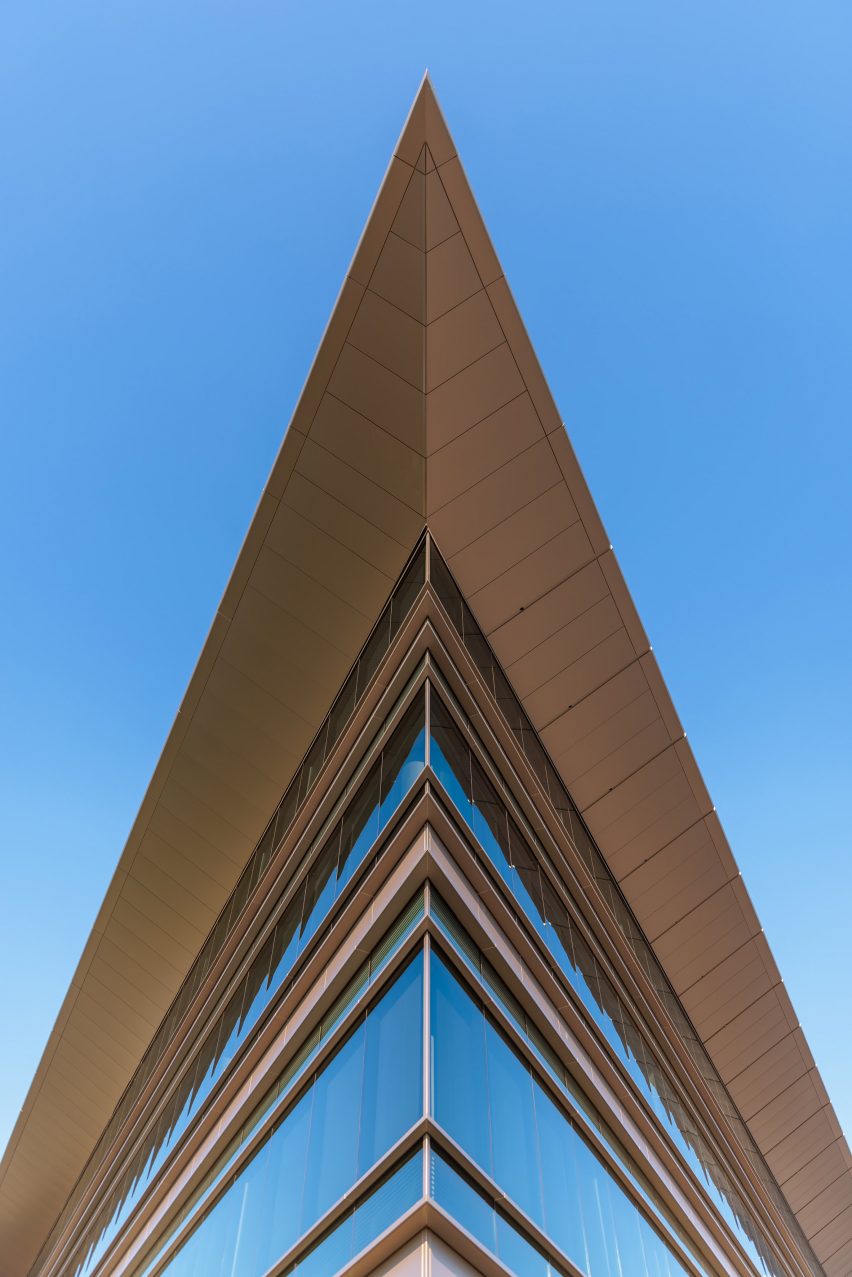
Inside, offices and "vast" lobby spaces were distributed across the building's four storeys.
Warm-coloured metal was used for accents on the facade, which are a nod to the Greenville County landscape and the brick masonry historically used in the area.
This same warm tone is found in the Corten steel of a veterans memorial that fans out just in front of the building.
The building's interior lobby is a double-height space with lofted walkways that surround glass-enclosed offices. Supporting columns, wrapped in a metallic finish, create distinct visual and physical markers in the space.
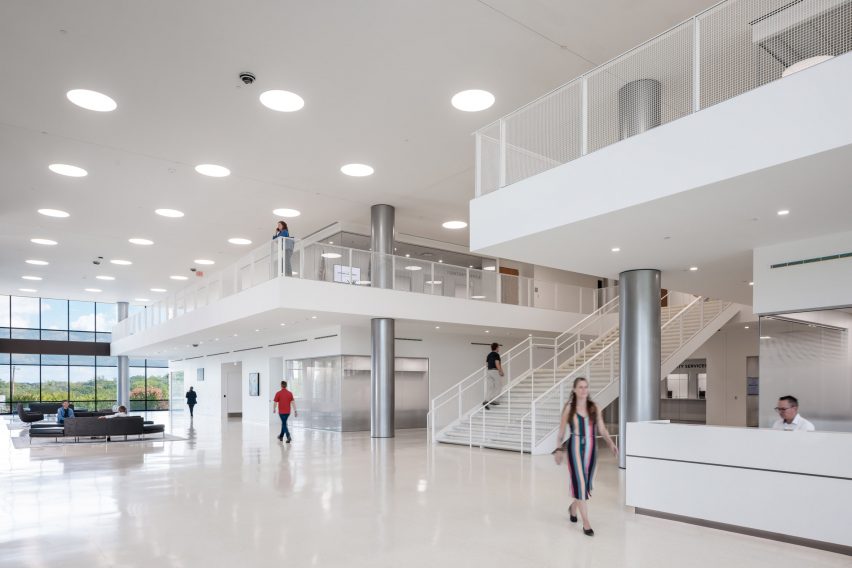
The floors, walls and ceiling were finished in a bright white, contrasted by the dark framing of the glass curtain wall and black furniture in the lobby.
The building faces a public space which will eventually be populated with cafes, restaurants and a fountain, according to the team.
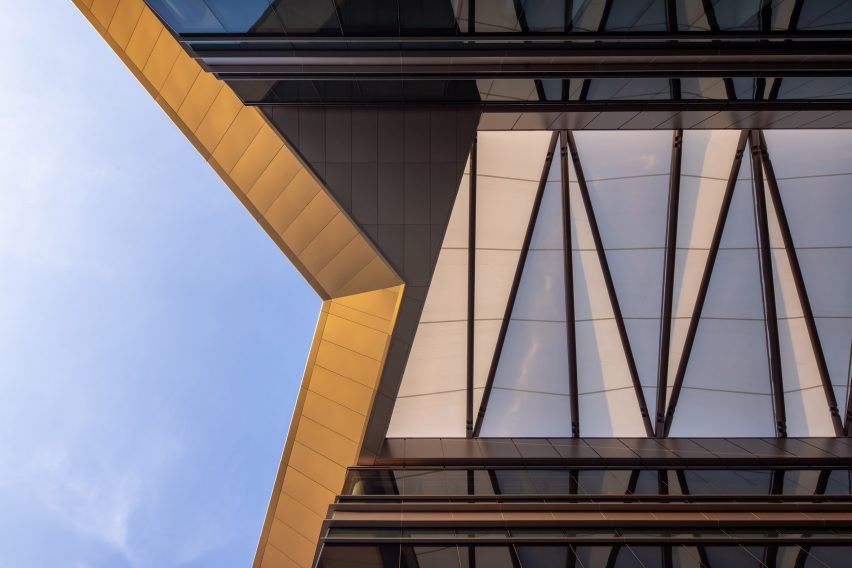
At its back, a long staircase runs down a slope to meet the surrounding sidewalk.
It will act as a link between surrounding green spaces in Greenville's central square, which includes the linear Falls Park.
Foster + Partners recently revealed designs for a mixed-use development with fluted colonnades for Miami Beach and topped out the new JPMorgan headquarters in New York City.
The photography is by Brandon Stengel