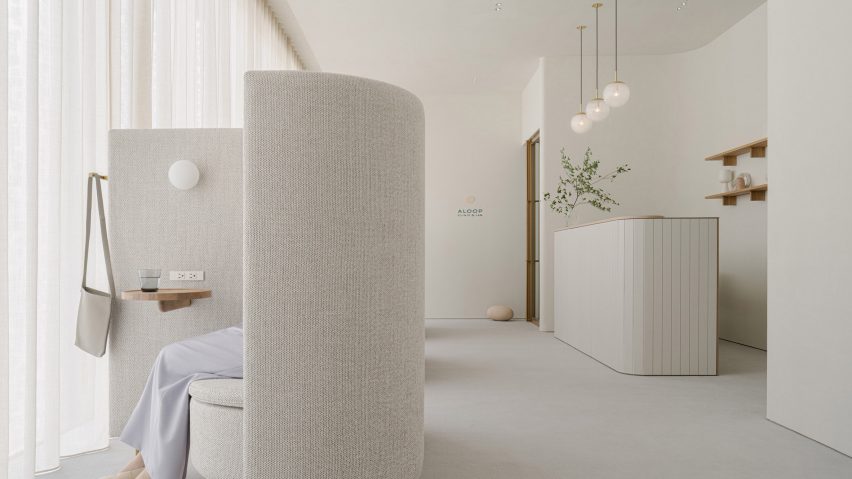
Keiji Ashizawa adds "residential calm" to Aloop clinic in Ginza
Japanese architect Keiji Ashizawa has created the interior for a skincare clinic in Tokyo, using textiles and custom-made furniture to make it feel more residential than medical.
The Aloop Clinic & Lab, which provides "skin cure and care", is located in the city's upscale Ginza area and run by Japanese beauty company POLA. Ashizawa wanted to give it an interior that would feel peaceful, while also representing the brand.
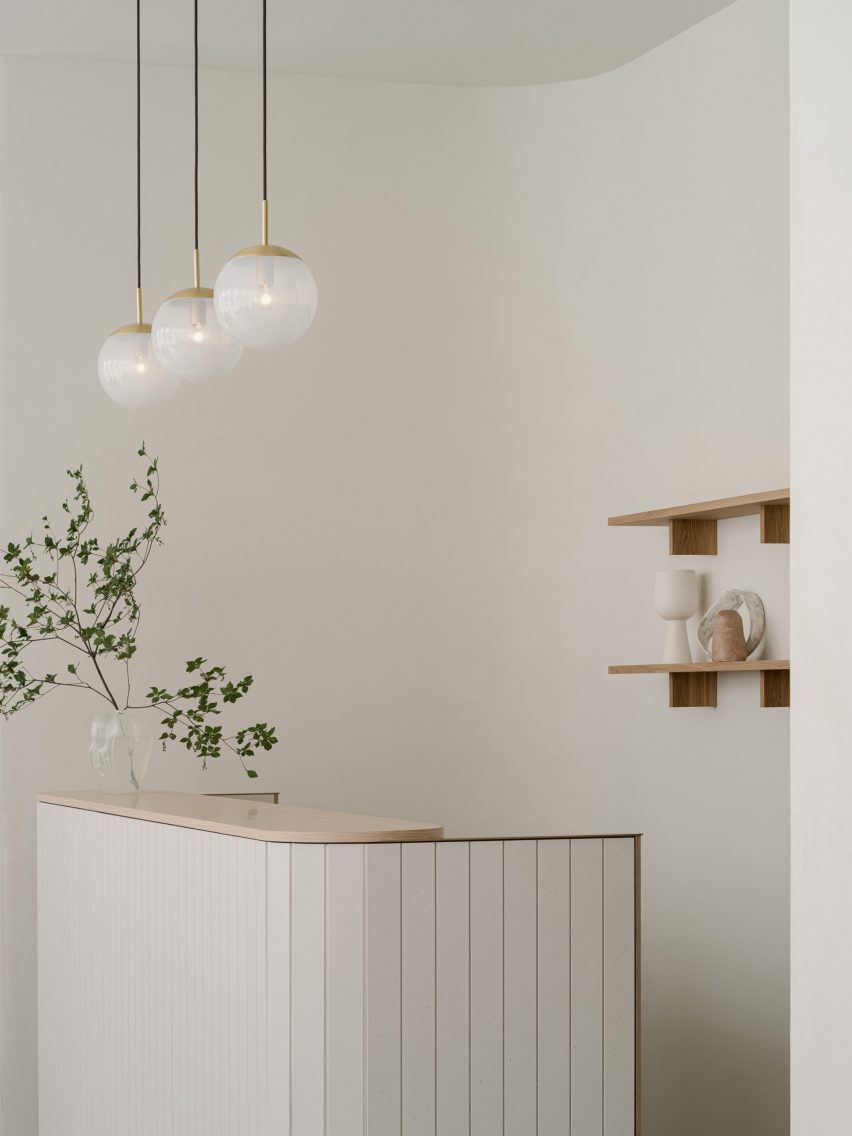
"As a clinic that uses medical technology to deal with beauty, we thought that the space should have sincerity, calmness, and beauty in order to create a comfortable time for customers to feel at ease," Ashizawa told Dezeen.
"In addition, considering that this is a completely new business for the POLA beauty brand, we felt that it was necessary to create a space that would enhance the brand."
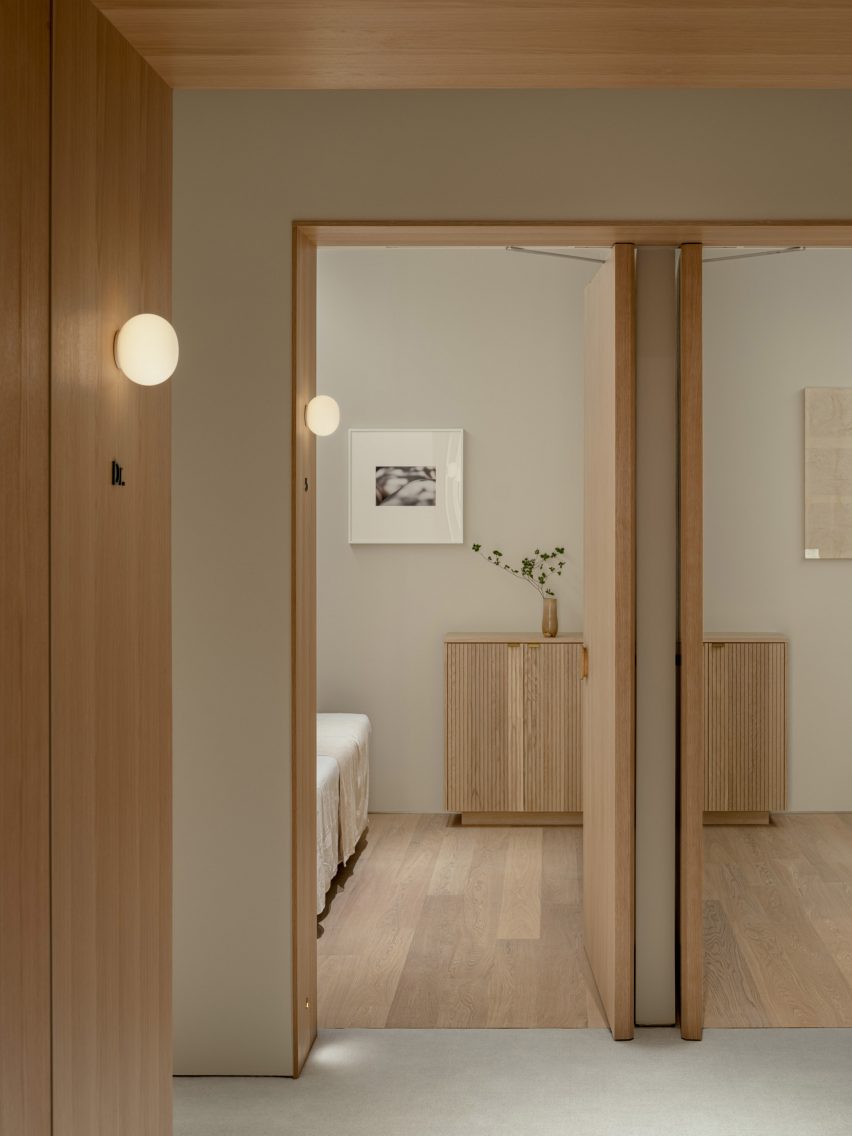
To do so, Ashizawa looked at the design of the 210-square-metre clinic like he would if he were designing a residential space, giving it a calm, minimalist interior.
"Although it is a clinic, I considered the space to be similar to a hotel or a living space," he said. "Therefore, I used materials that I use in designing living spaces and hotels."
"The walls are plaster and the floor is a wool rug from Hotta Carpet," he added. "The sofa and furniture at the characteristic entrance are made of Kvadrat wool textile to create a pleasant texture."
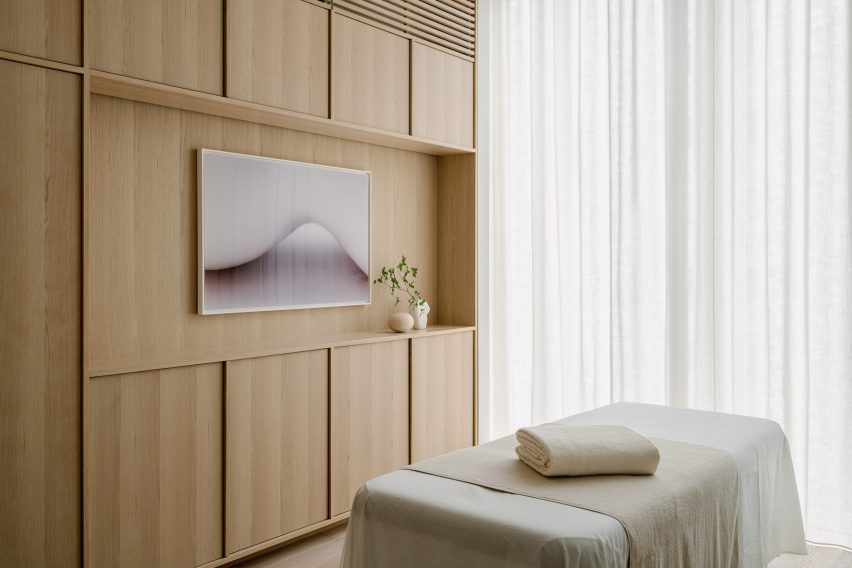
The architect used a clean, simple colour palette throughout the space, with white-painted walls contrasting against wooden panelling and wooden doors.
"Wood was used for doors, furniture and details because we wanted to create a residential calm rather than a clinic," Ashizawa said. "We felt that a bright and healthy atmosphere was necessary."
"The extensive use of wood was to create a residential atmosphere, and we wanted the space to be as far away from a typical clinic as possible," he added.
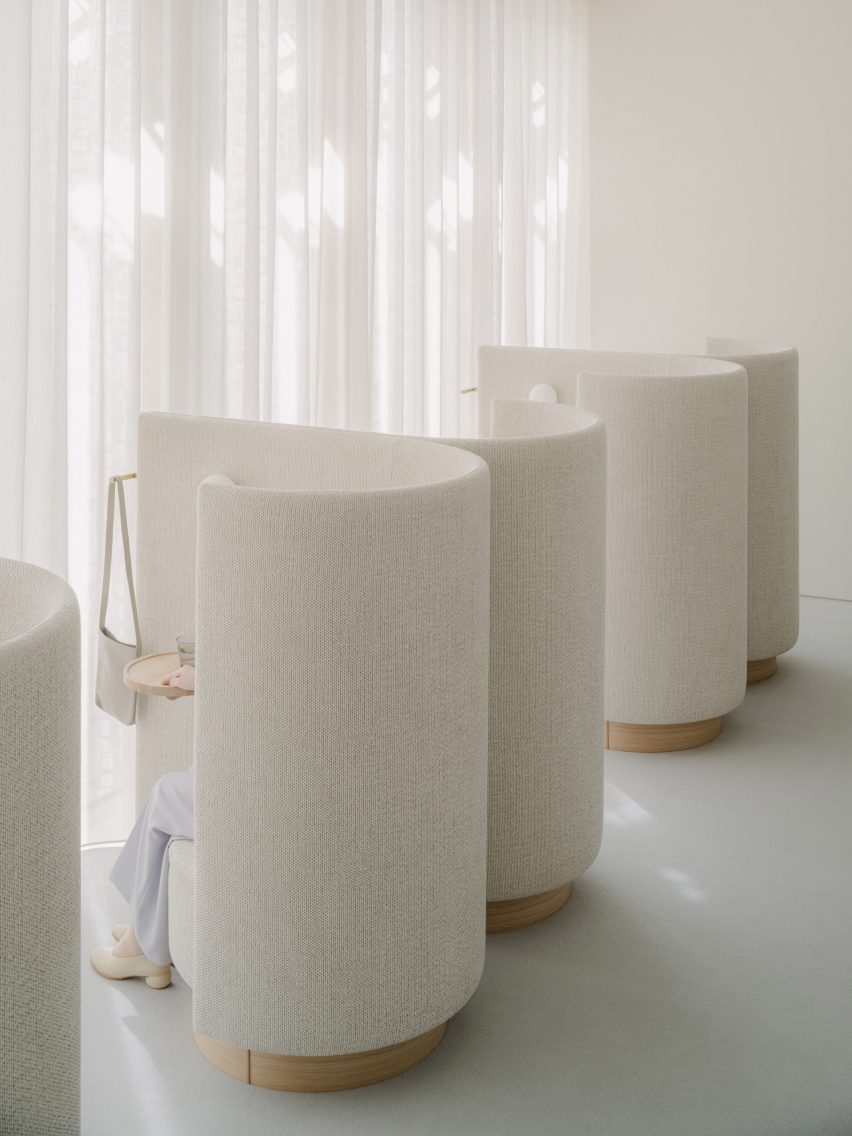
His studio worked together with wooden furniture brand Karimoku to design the custom-made sofas for the space, which welcome customers as they enter the clinic.
"Of particular importance to this project were the custom sofas," Ashizawa said.
"We asked Karimoku, with whom we communicate on a daily basis for furniture development and wood projects, to work with us on the development of the furniture."
He compared his collaboration with the brand to that of mid-century modern Finnish architect Alvar Aalto and furniture brand Artek.
"For me, Karimoku has become an indispensable partner in thinking about space, just as Aalto is for Artek," he explained.
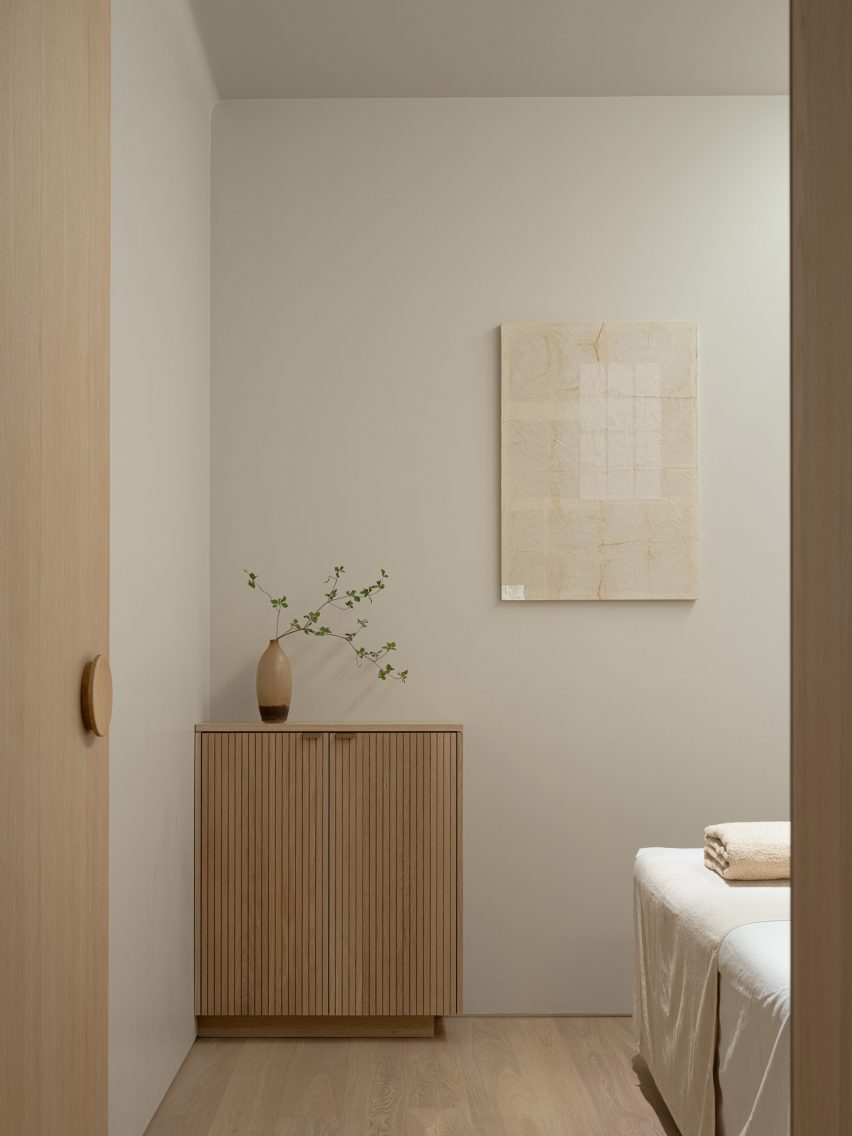
By creating the sofas with rounded edges, Ashizawa aimed for them to "gently envelop" customers after their treatments.
"The mere fact that something looks hard or painful makes the body tense, so we thought it would be desirable to eliminate such things," he said.
"However, in order to maintain a comfortable sense of tension in the room, delicate details of metal and wood were used to achieve a balance."
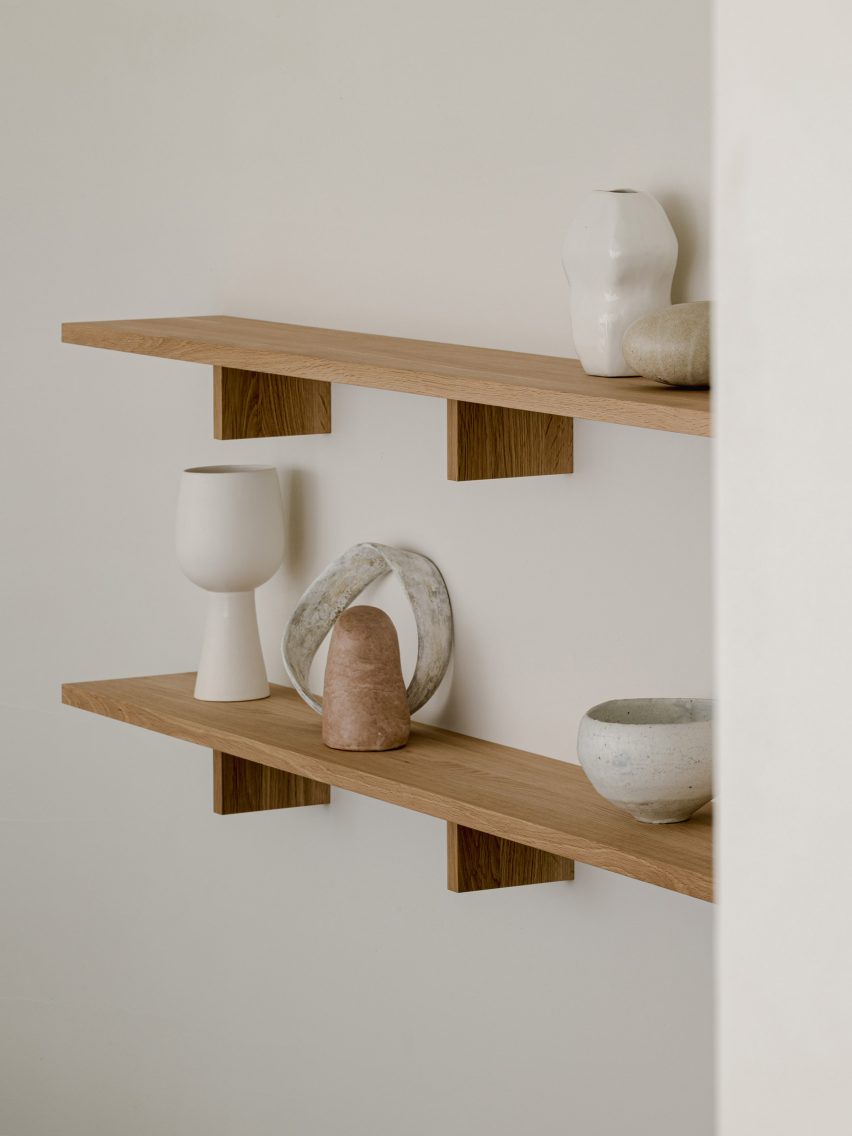
Small sculptures were dotted throughout the Aloop clinic, including in the treatment rooms.
Ashizawa has previously designed an interior with a similar colour palette for the Hiroo Residence in Tokyo, and also used plenty of wood for his and Norm Architects minimalist Trunk Hotel design.
The photography is by Tomooki Kengaku.