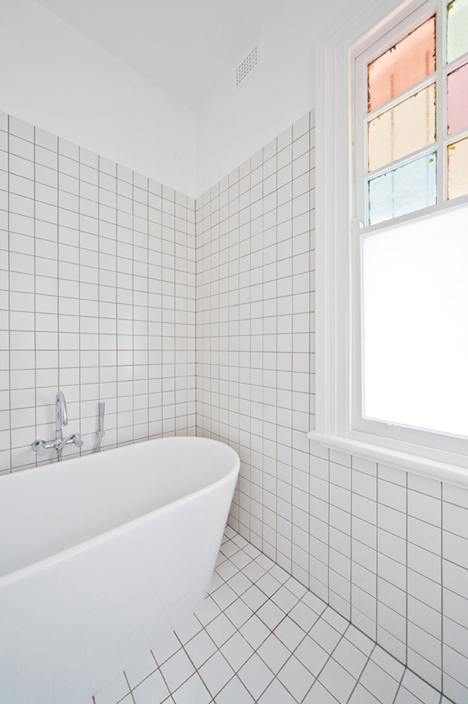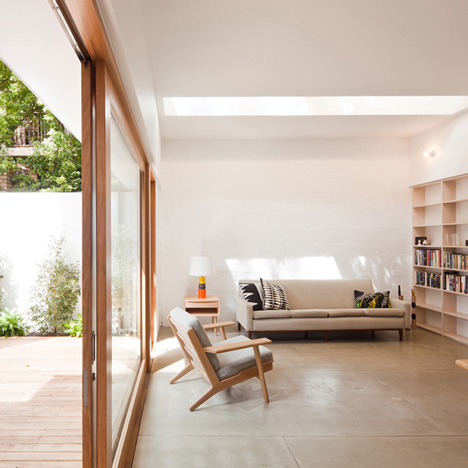
House Eadie by Tribe Studio
Glazed walls slide back to connect the L-shaped living room to a corner courtyard in this Sydney house renovated by local firm Tribe Studio.
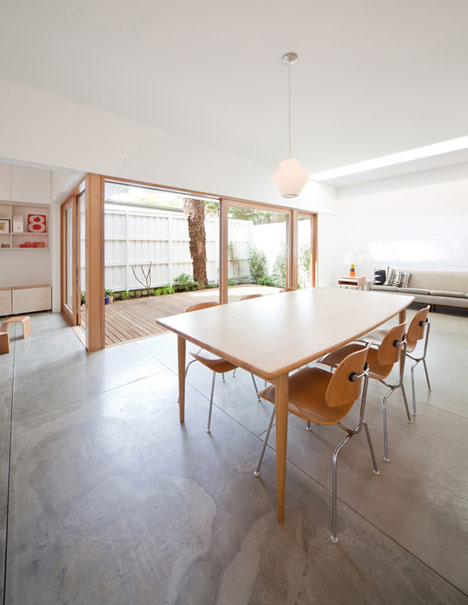
The House Eadie project involved removing layers of 1970s DIY modifications from the listed worker's cottage, while maintaining traces of the home's layered past like dribbled paint on the stained glass windows and badly laid bricks.
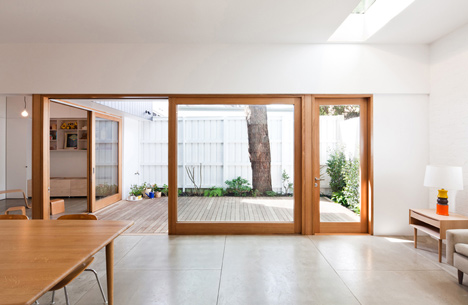
Storage is tucked in wherever possible to accommodate the needs of raising a toddler while allowing space to entertain adults.
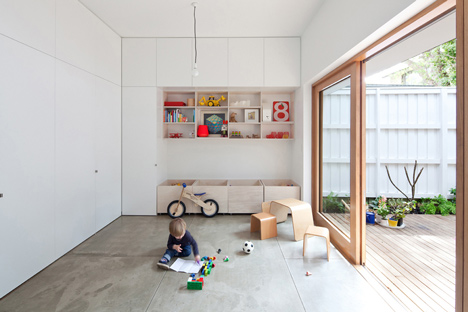
Folding wooden shutters screen long rows of high windows upstairs.
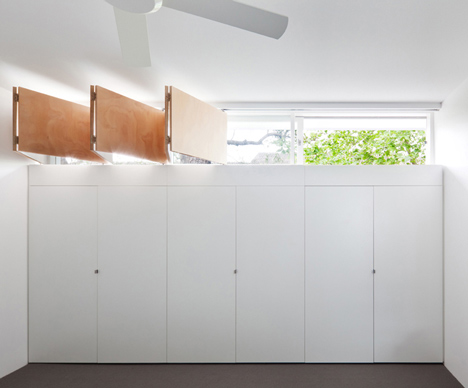
Read more about architecture in Australia here and more stories about renovations here.
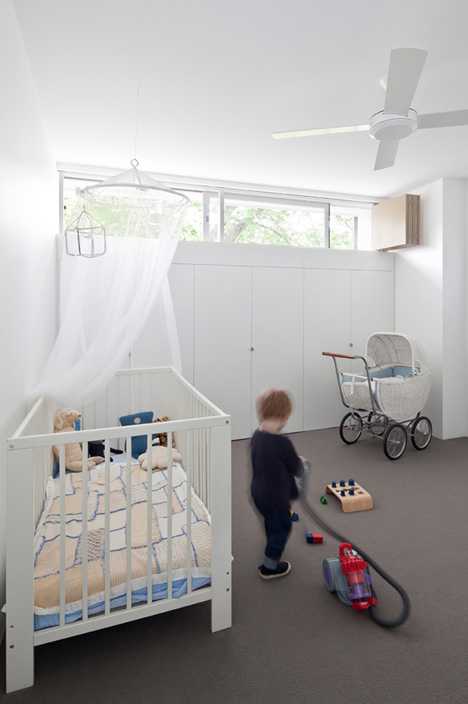
Photographs are by Katherine Lu.
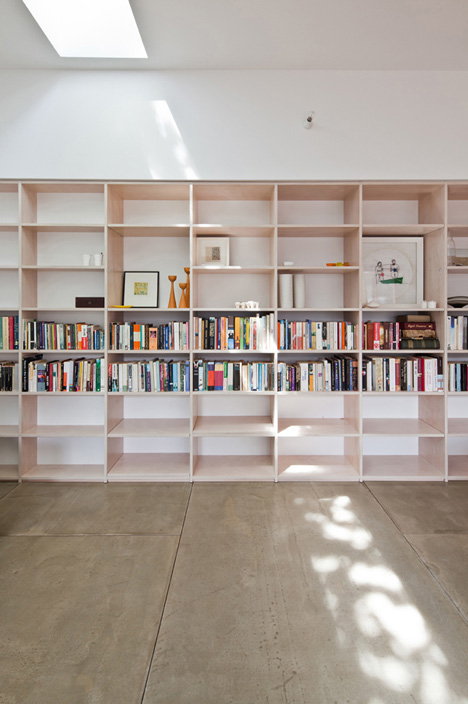
Here are some more details from the architects:
House Eadie is a heritage listed Federation workers' cottage in Surry Hills, Sydney. The brief from the client was to create a house that is at once toddler-friendly and also a great house for entertaining adults.
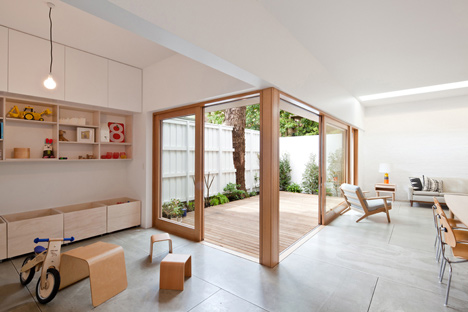
The house was considerably dilapidated and very little heritage fabric had survived DYI renovations in the seventies.
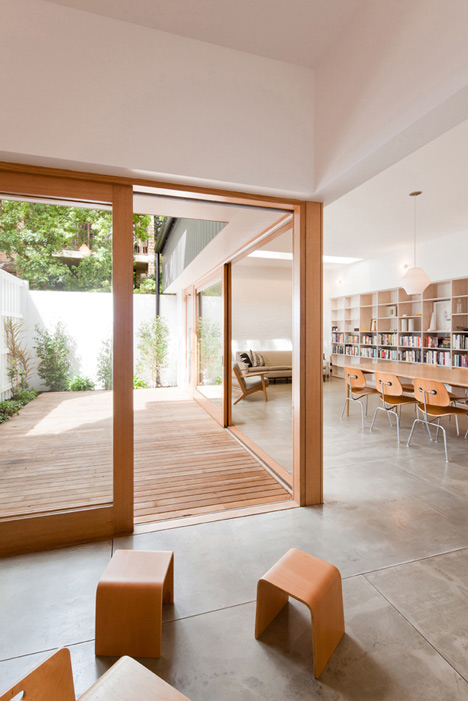
Tribe's strategy was to reveal the irregularities of the original building fabric, and to honour the interventions over time.
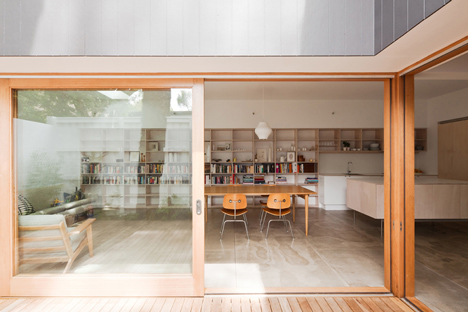
The original decorative brickwork of the front of the house was partially revealed by partially removing layers of paint.
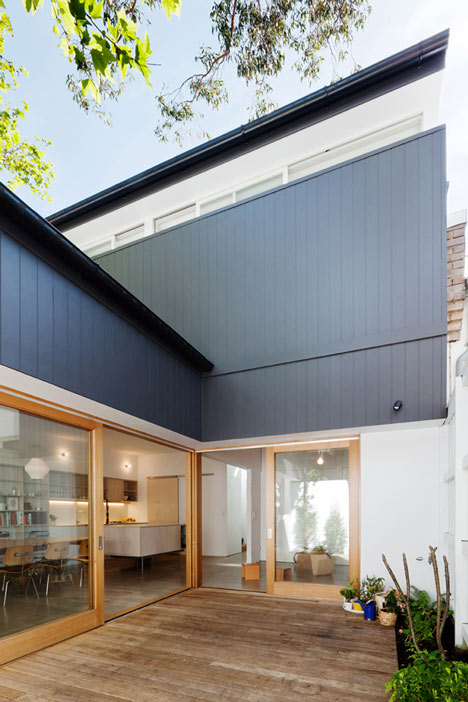
Historic paint dribbles are retained on stained glass windows. Poorly laid bricks are revealed. The house retains the romantic sense that it has been treated roughly by time and that it's origins are modest. The new elements respond to this heritage.
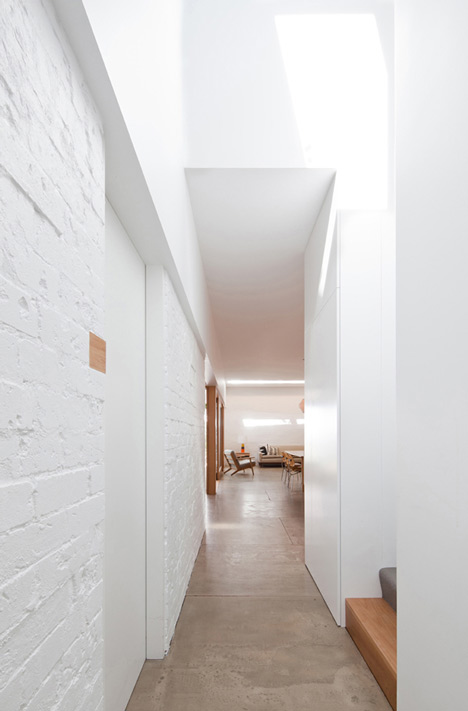
The material selection is raw and direct. The house is aggressively unpretentious.
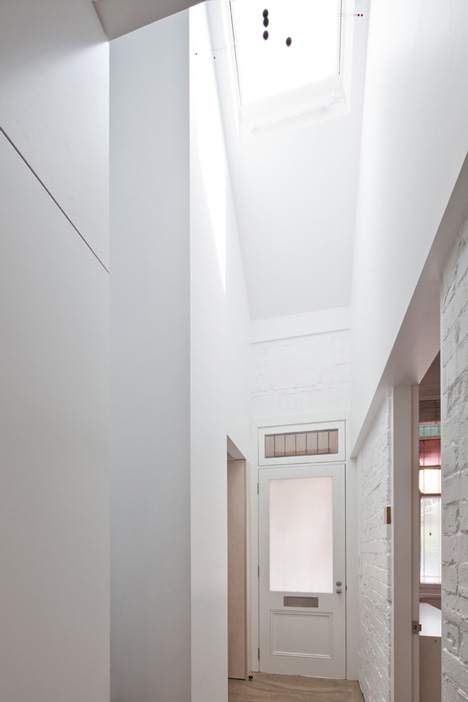
The living spaces are rearranged around the existing courtyard, allowing northern light to enter the house. Storage is shoehorned in at every opportunity, including a butler's pantry, wine storage and a pram garage.
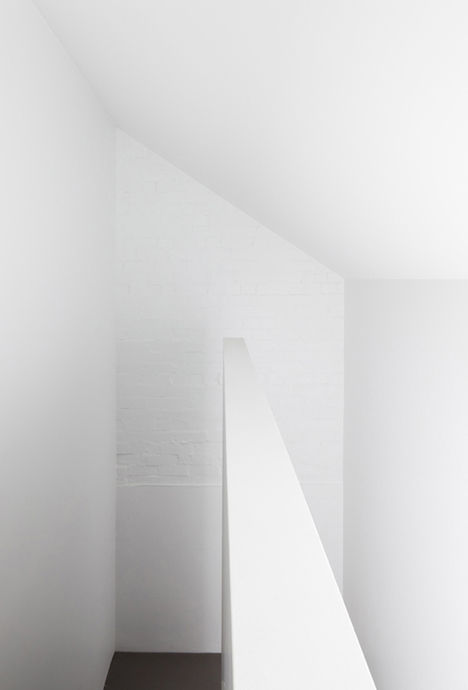
Year: 2011
Project Team: Hannah Tribe, Ricci Bloch
Builder: JLS Construction
Structural Engineer: Damian Hadley - Cantilever Engineers
Area: 143sqm
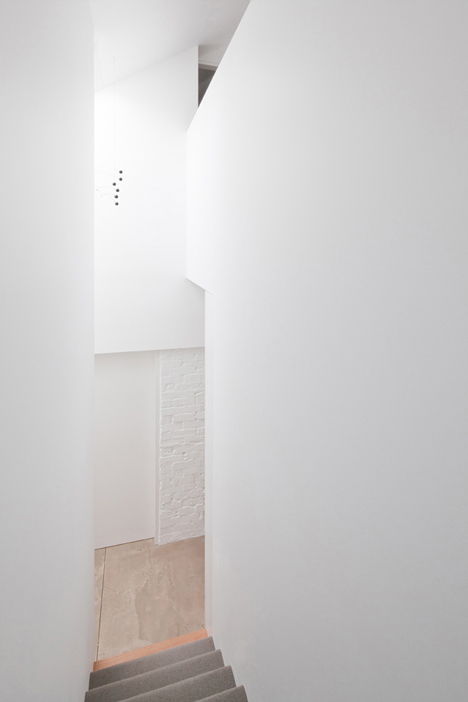
Materials and Products used:
Klip-lok Lysaght Colorbond
External Walls: Scyon Axon James Hardie and heritage brickwork (paint removed)
Internal Walls: Plasterboard CSR and existing brickwork painted
Window Frames: Victorian Ash
Flooring: Fibro cement sheets CSR with acrylic sealer
Pendant Light: Nelson Bubble Lamp
Kitchen: Limewash plywood with white laminate benchtop and exposed ply edge.
Timber Deck: Blackbutt
Furniture: Great Dane Moller oak table #26, Great Dane oak bedside table, Han Wegner silver/grey plank chair, Eames dining chairs, In Your Room plywood kids stools.
