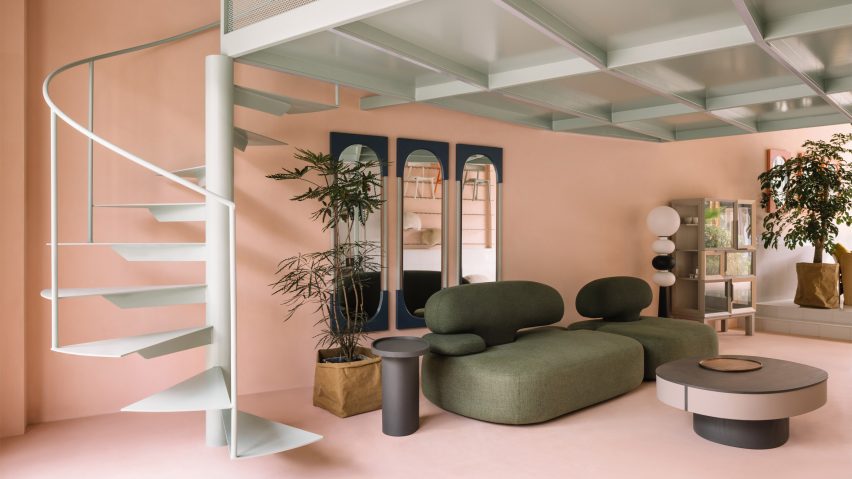
Yatofu fosters "relaxed holiday atmosphere" in Jianze showroom
Design studio Yatofu has completed a furniture showroom in Hangzhou, China, featuring a playful pastel colour palette and a display area housed on a steel-mesh platform.
The 80-square-metre retail space belongs to Chinese design brand Jianze and forms part of an emerging cultural district in the city's Liangzhe New Town.
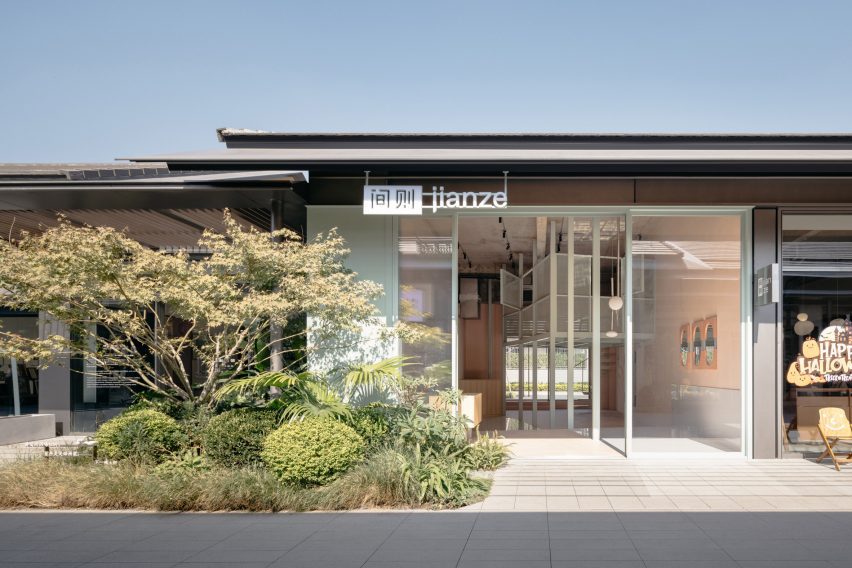
Yatofu set out to create a "relaxed holiday atmosphere" inside the showroom, which was influenced by the semi-public garden terraces found in European cities and features a full-height opening with retractable glazed doors that connect it with the outdoors.
"This blurring of the boundary between the inside and outside allows passing pedestrians to easily observe the activities that take place within the showroom while maintaining visual continuity between the street level and interior space," the studio explained.
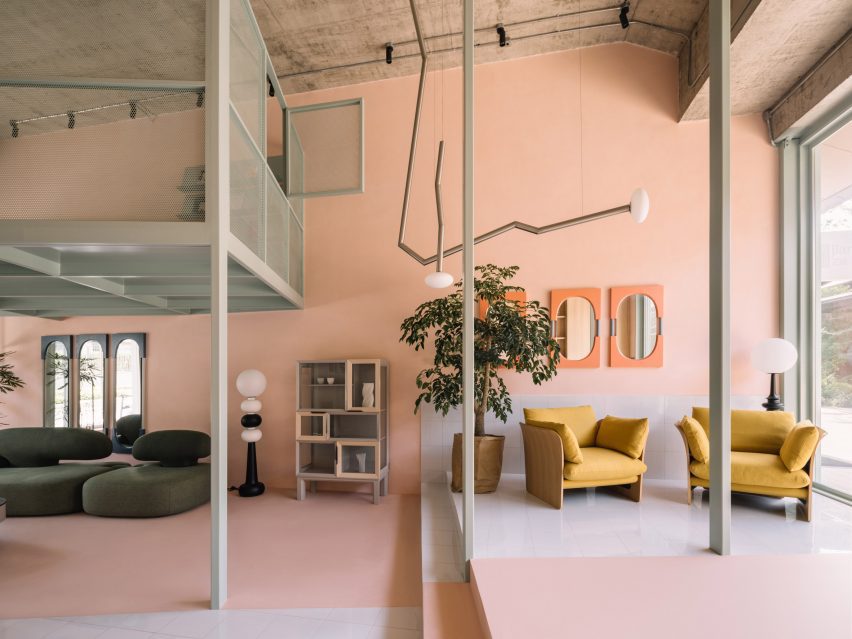
Inside the space, Yatofu used contrasting colours and materials to portion up the floor area while introducing a whimsical touch to reflect Jianze's products.
One example is the decision to juxtapose glossy white floor tiles and rough pink micro-cement to create a visual separation between different zones.
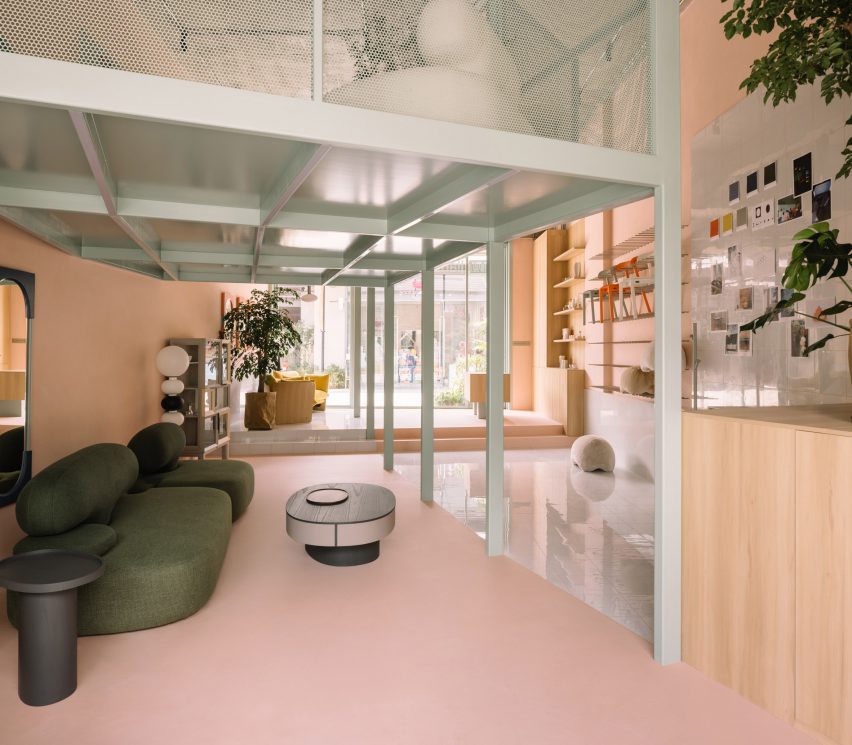
"The playfulness of the flooring's colour and configuration evokes a sense of joy and vibrancy, inviting visitors to linger and explore the brand and its products with wonder and curiosity," said Yatofu.
The delicate colour scheme also contrasts with the raw concrete ceiling, where exposed ducting and lighting tracks add to the industrial feel.
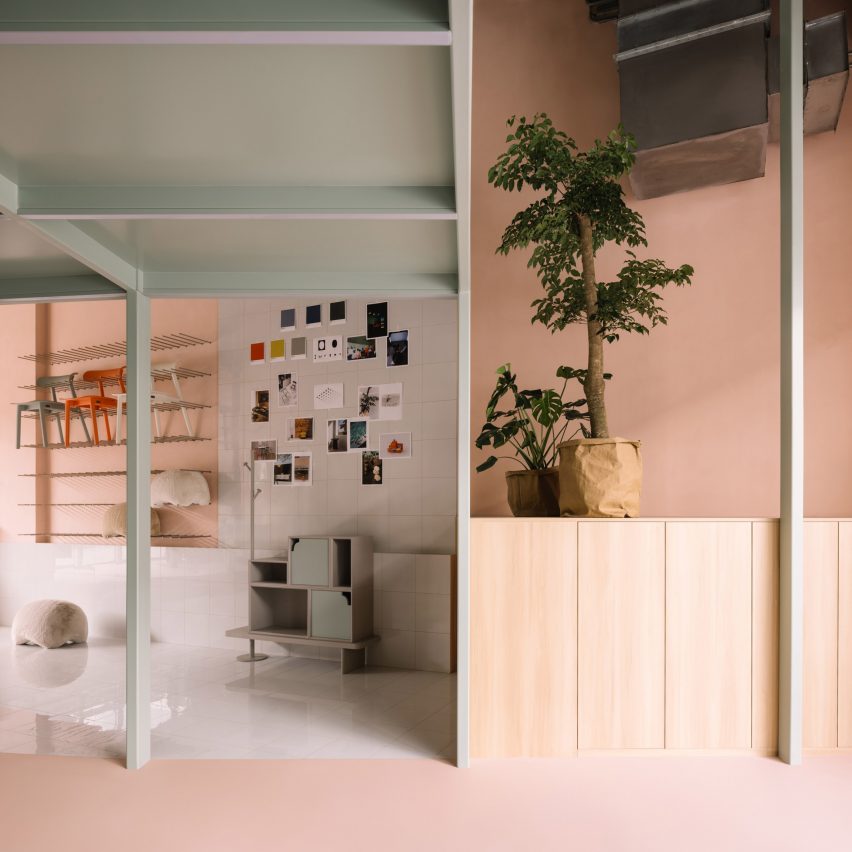
Close to the centre of the open room, a lightweight steel mezzanine provides additional space for displaying some of Jianze's furniture. A spiral stair in one corner offers a fun and space-efficient way of accessing the platform.
The raised enclosure is clad in a perforated steel mesh that allows its contents to remain visible as visitors walk around the space below.
The structure is painted a light shade of sage green that complements the pink micro-cement walls and floors, adding to the calming feel of the interior.
Built-in cabinets and shelving made from pale birch wood add tone and texture to the space. The wood was also used to create a monolithic desk in one corner that functions as a service and payment area.
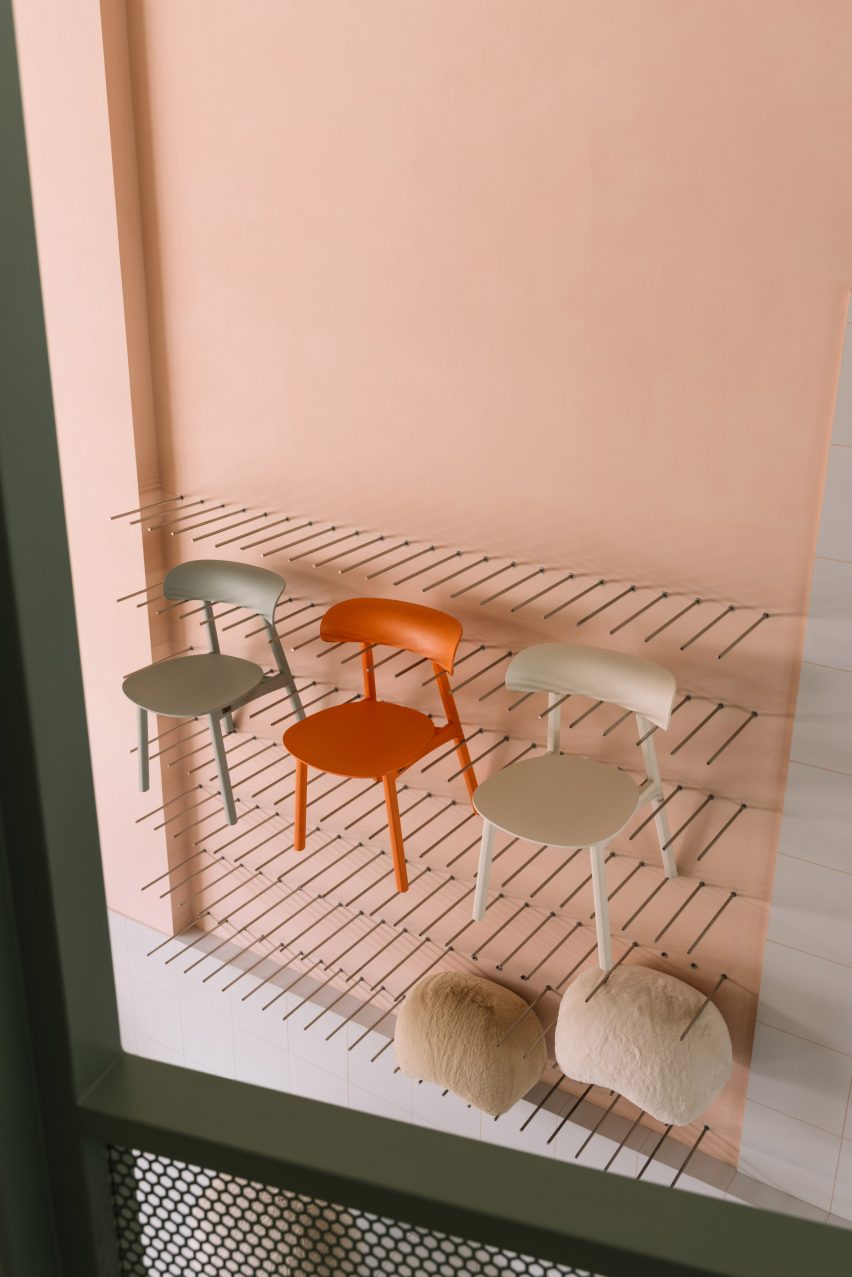
On a nearby wall, rows of detachable stainless steel pegs form an adjustable display system that can be used to support various products.
This use of flexible displays combined with the unconventional partitioning of space contributes to "an experience that exists somewhere between a pop-up and conventional showroom", according to Yatofu.
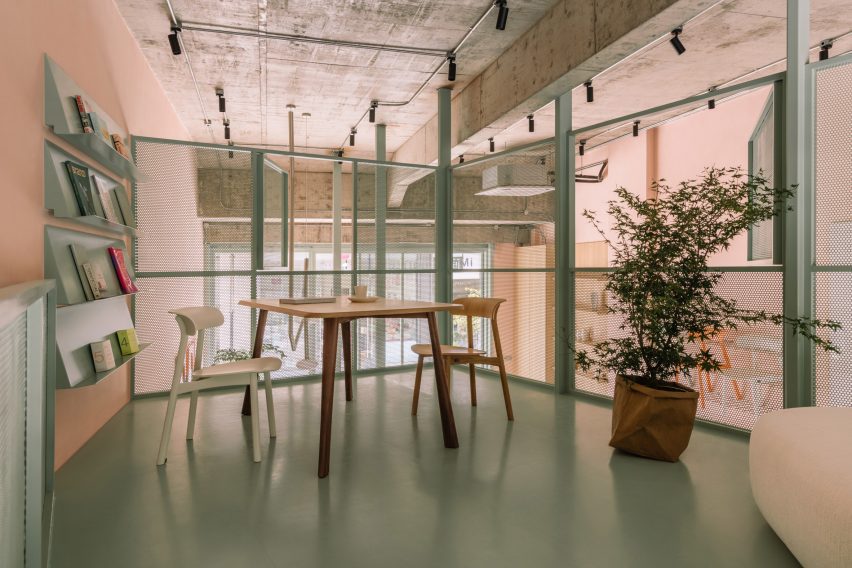
The versatile space can function both as a showroom and a place for hosting events such as exhibitions or markets, in particular thanks to its connection with the surrounding public realm.
"The showroom invites its visitors to connect to the brand through a concept that communicates joy, ease, acceptance and a willingness to share in the appreciation of lifestyle and home," the studio said.
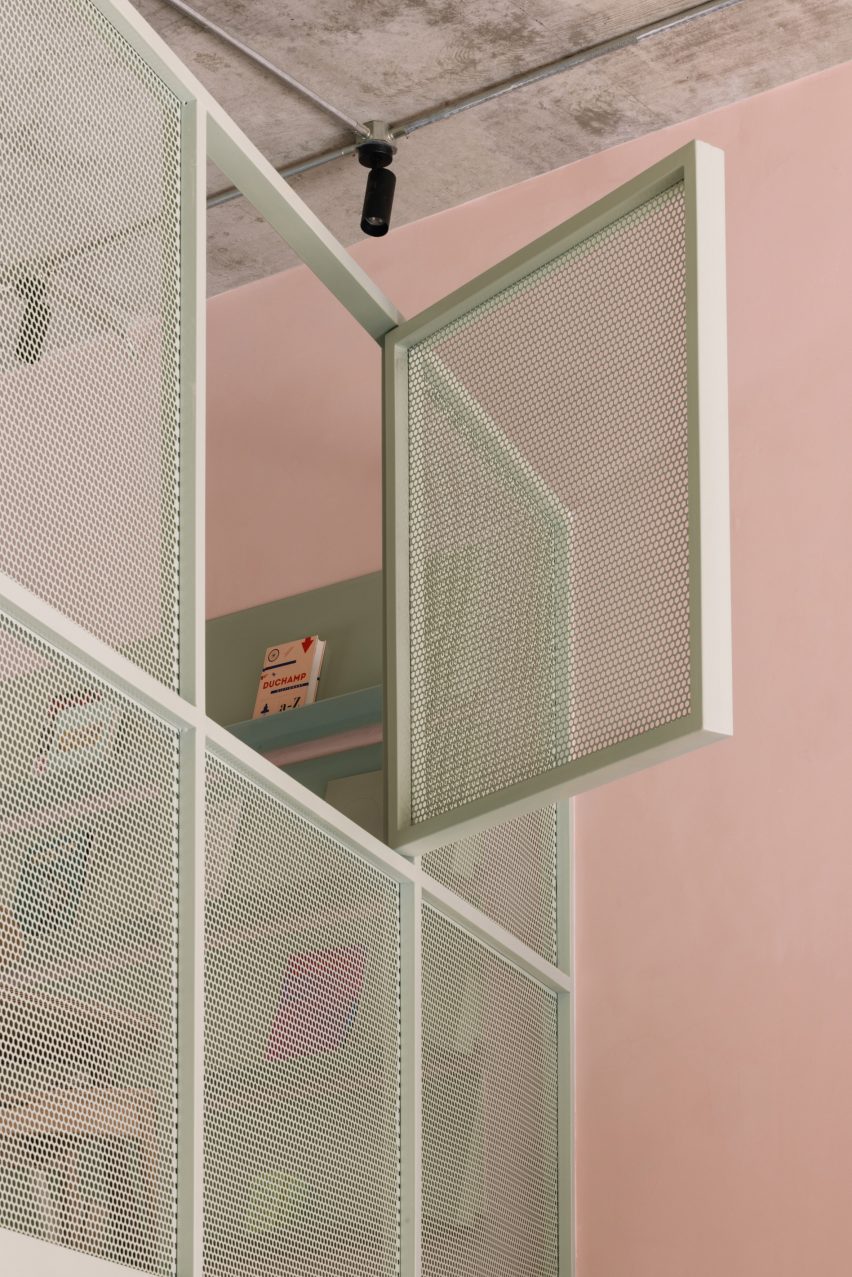
Yatofu was founded in Helsinki, Finland, in 2017 and now operates globally, working across disciplines including interior architecture, product and furniture design, visual communication and strategic design.
The studio has previously converted a post office in Zhejiang into a boldly coloured gift shop and events space, and designed the interiors for a teahouse in Helsinki featuring a palette of brick, oak and oxidised steel.
The photography is by Wen Studio.