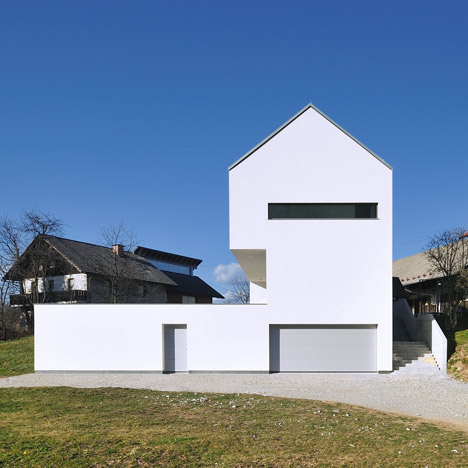
Private house Suha by Arhitektura d.o.o.
Slovenian studio Arhitektura d.o.o. have completed a gabled house with a crisp white silhouette just outside the medieval town of Škofja Loka.
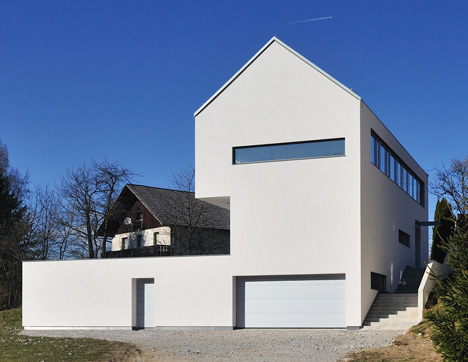
The three-storey residence was designed with the same dimensions as the farm building that it replaces and occupies the same position on the inclined site.
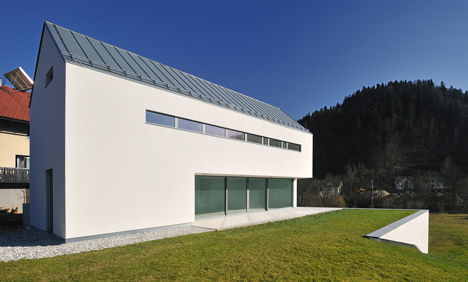
The front entrance to the building leads onto the middle floor, while the entrance to a garage is located further down the slope on the level below.
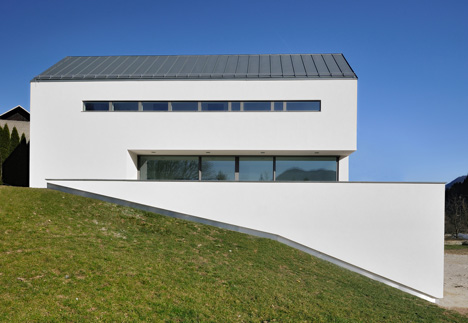
Sliding panels of glazing infill a recessed wall on the middle floor and open the living and dining room out to a terrace that the architects refer to as the farm courtyard.
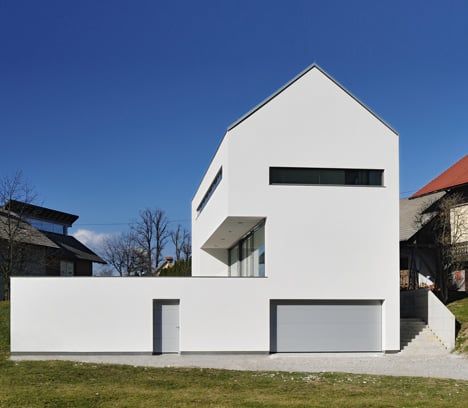
Windows elsewhere around the house take the form of long horizontal strips.
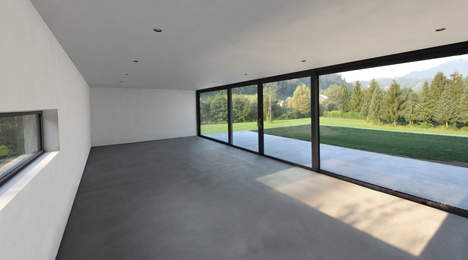
See more architecture and interiors from Slovenia here, including a scaly apartment block.
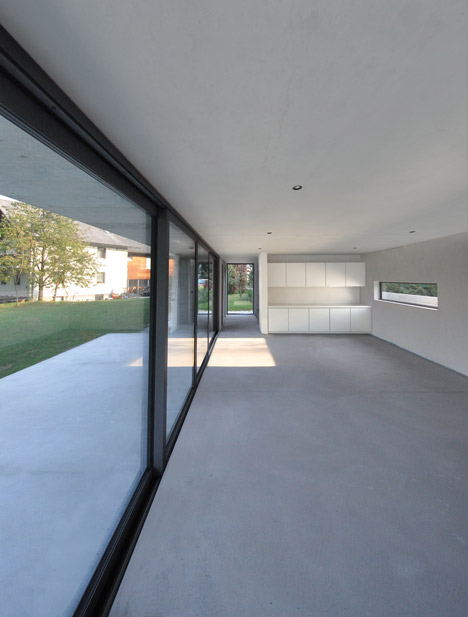
Photography is by Marko Zoranovič.
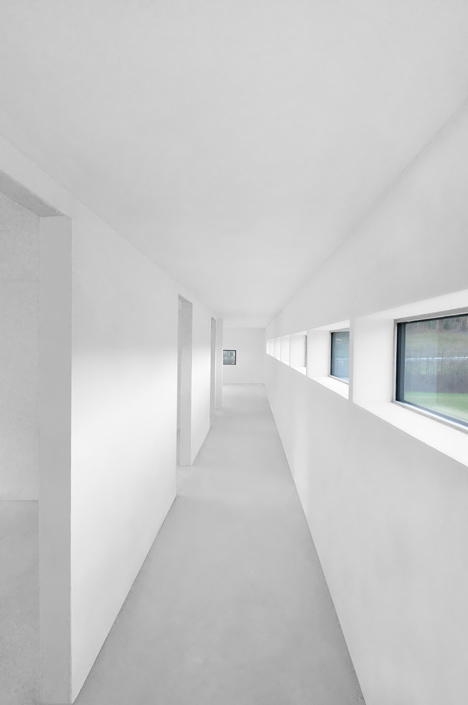
Here's some more information from the architects:
The presented single-family house is built in the village of Suha, in the suburbs of a famous medieval town, Škofja Loka in Slovenia. The building is built as a replacement structure on the site of a former farm building which represented the eastern side of a unified space of a farm courtyard. Due to the cultural heritage regulations the new building has a gabled roof and follows the gauges of maximum allowed building dimensions of the demolished structure. The investor of the new building is the farm owner’s son, who is academically educated and therefore has very urban housing needs in terms of the program of the house, which is located in a traditional rural area.
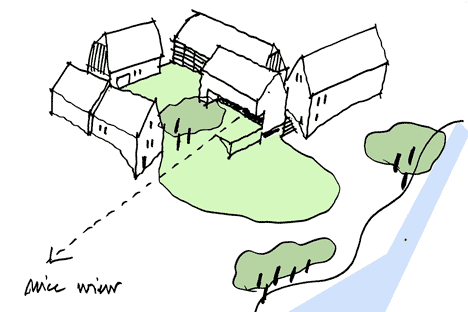
The immediate location of the house is situated on the edge of the Sora River slope, turning towards the direction of the river in the south and west, from where it has beautiful panoramic view of the medieval castle built high over Škofja Loka town. The building has a basement, a ground floor and first floor. It is positioned perpendicular to the river slope. In this way the basement opens towards the lower river terrace, while the ground floor is open - with a wide glass surface - towards the farm courtyard, which lies on the upper river terrace. The first floor with the sleeping rooms is facing east. Building’s public access is from the south side via accessible route, offering both access on foot and access with a car to the garages located in the basement. Along the longer, east side an external staircase leads to the main entrance.
The west side of the building is immersed into the existing grassy slope, where the Japanese-style garden stairs lead to the grassy surface in front of the living room on the ground floor of the object. In this way the building is well integrated into the site.
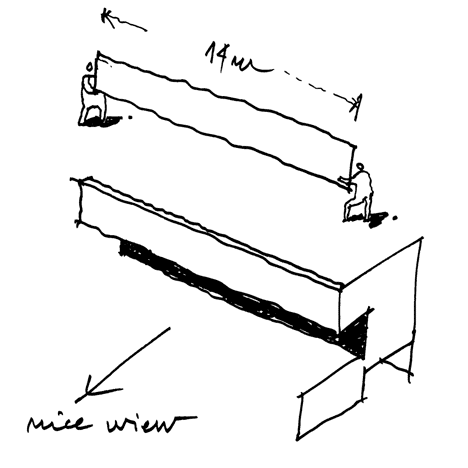
Such position of the building maintains the urbanistic image and roundedness of the farm courtyard which is surrounded, like a large atrium, by the homestead owner’s buildings and the new houses of his children. The cross-section of the building is in the shape of the letter ‘Z’ with the ground floor completely open towards the courtyard on the west side of the building, while the first floor faces towards the east side of the building. The program division of the building into floors is simple and logical. The basement floor features a large garage, a storage room, fitness, sauna, a boiler room and a utility room. From here the stairs lead to the ground floor and further to the first floor. The ground floor is a long, rectangular shape. On its narrower, north side, the staircase and main entrance are located, along with the doorway and a toilet. The remaining large unified space is dedicated to the program of kitchen, dinning room and living room. This space opens through a 12-meter-wide unsupported window to the ‘atrium’ of the house from where picturesque views open to the river and the old town. This is actually a ‘balcony’ room with a view.
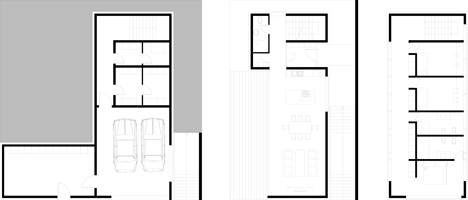
From the ground floor the staircase leads to the first floor and into a longitudinal corridor along the west side, featuring a long, panoramic window which allows views of the town panorama. The east side of the corridor is dotted with the sleeping and ‘working’ rooms of children and parents with corresponding bathrooms. The entire eastern side of the corridor is lined with wardrobes. The parents’ bedroom has a separate bathroom and a south-facing panoramic window which allows picturesque views of the surroundings from the level of the bed.
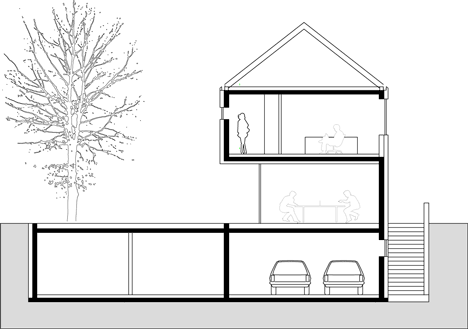
The building construction is made of reinforced concrete, the partition walls are brick and the roofing is made of wood. Above the ground floor, a more complex bridging is realized for the purpose of the large ground-floor panoramic window. The external load-bearing walls are insulated with 25cm thick insulation, on which white plaster is placed. The zinc roof is light grey in colour. A glass projecting roof is installed over the building’s main entrance. The green ‘terrace’ in front of the living room is equipped with a wide walking surface made of teak wood.
The heating is a combination of under-floor heating, recuperator, heat pump and two geothermal bore holes. The low energy house has minimal electric energy consumption. Because of its low energy consumption, the house has apertures only where they are needed, or where additional views of the surroundings are thus enabled.
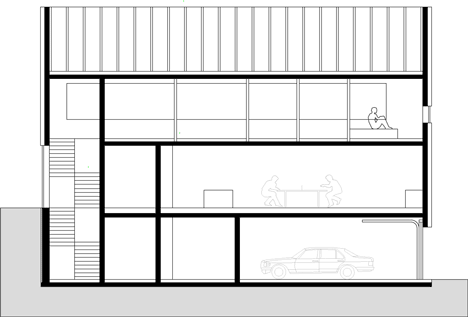
Architectural design: Arhitektura d.o.o. (Peter Gabrijelčič, Boštjan Gabrijelčič)
Construction: 2010-2012
Client: private
Location: Suha / Škofja Loka, Slovenia
Structural engineering: Navor d.o.o.
Building costs: 450.000 eur