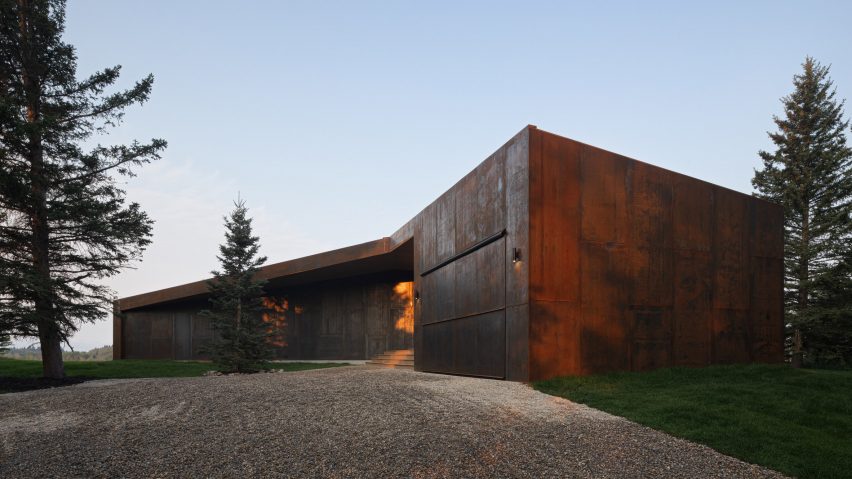
Saunders Architecture creates steel-clad house for Carraig Ridge in Alberta
Norway-based Saunders Architecture has created a Y-shaped house clad in Corten steel with floor-to-ceiling glazing in a design-focused neighbourhood near Calgary, Alberta.
The aptly named Y House has a footprint of 190 square metres and was completed by design firm Saunders Architecture in 2022.
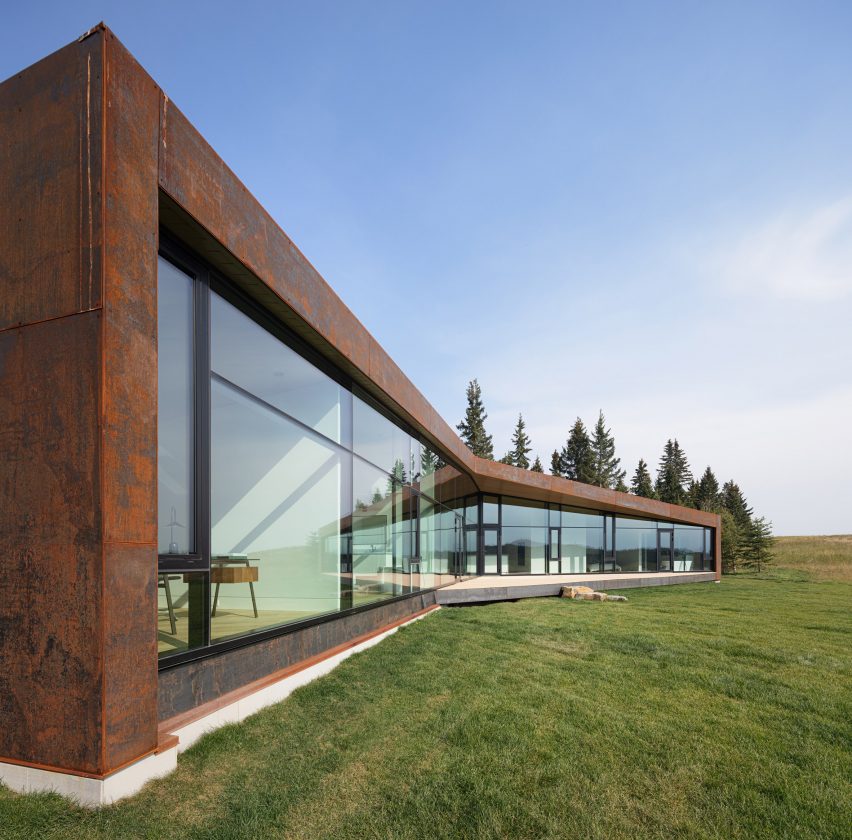
The residence is located in a designed-focused community called Carraig Ridge, a rural retreat near the Rocky Mountains.
The single-storey house has three "spokes." Residents enter through the northeastern spoke with a garage and covered porch into a triangular foyer.
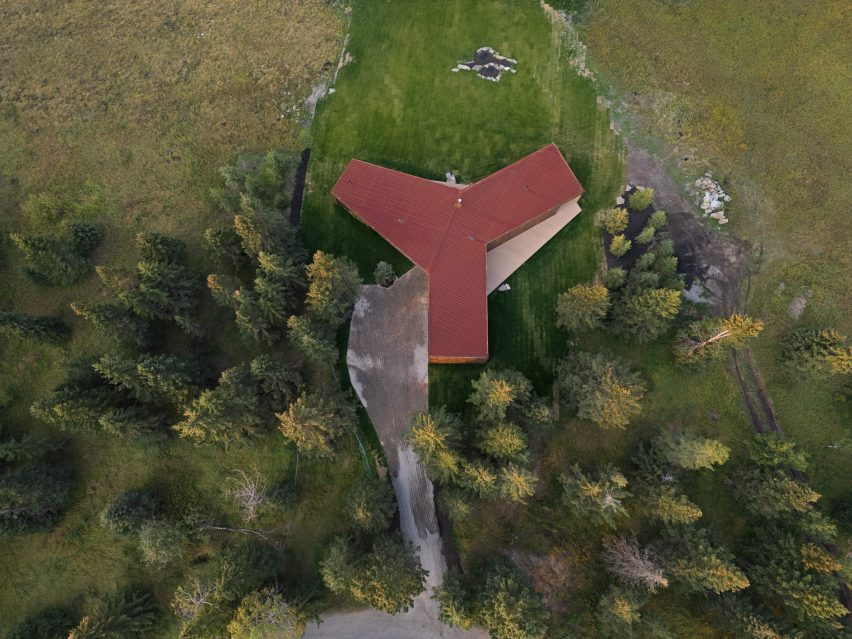
The public areas are located at the central junction with a private suite and office at the end of the northwestern spoke and the primary suite at the end of the southeastern spoke.
The living spaces feature white walls and light-coloured wood ceilings and floors. Black metal frames hold the floor-to-ceiling windows and a wood-burning stove hangs from the ceiling in the living room.
In the kitchen, low-profile millwork blends into the white walls and grey marble was used for the large island. Black appliances and faucets accent the space.
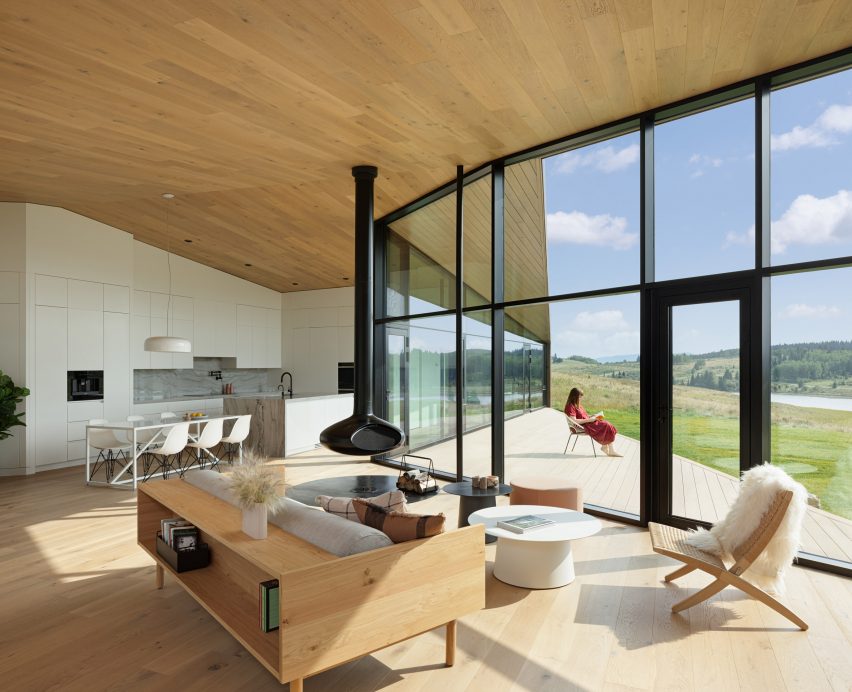
A large basement tucks services, storage and support spaces underground.
"I think the ideas at the Y House are very clear and functional," Saunders said, likening the set up to his residence in Bergen. "At the same time, the plan is completely different because it had to fit this site and setting."
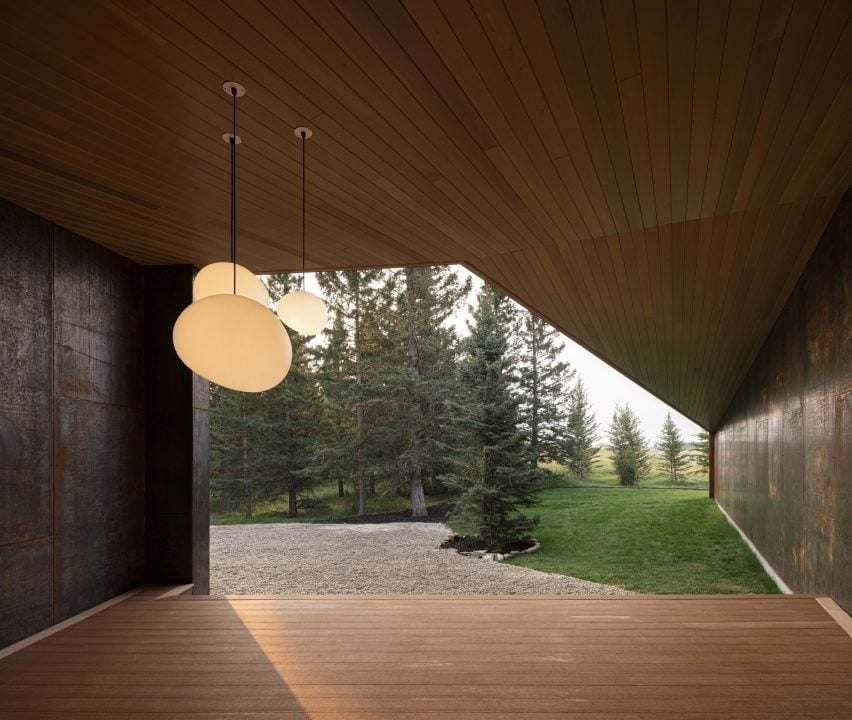
The roofline is twisted slightly to form three wedge-shaped porches with smooth wooden decks and soffits facing out to mountain and forest vistas.
Contrasted to the wooden surfaces, the house is clad in a Corten steel shell.
"The protective patina of rust on the surface of the building gives it an earthy, almost organic quality," the team said.
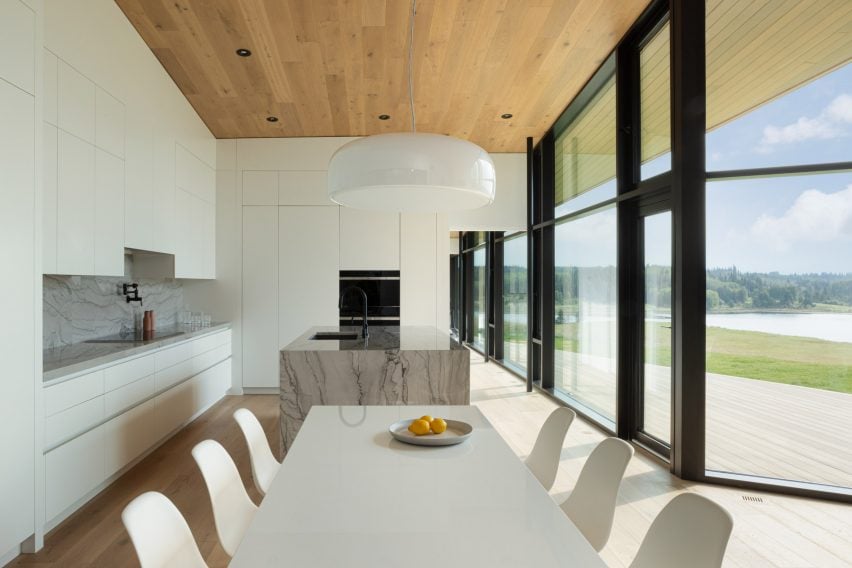
Carraig Ridge is a long-term project spearheaded by Ian MacGregor and his daughter Kate MacGregor, who leads XYC Design, the company that oversees community development and stewards the design of eco-sensitive houses in the protected environment.
In the foothills of Banff National Park, Carraig Ridge is composed of 650 acres, divided into 550 acres of natural landscape for community use and 100 acres for the development of 40 homes, each designed by an award-winning architect.
"Each site has its view, topography and slightly different environmental conditions, so each of the family of houses that we designed needed to have its own form, shape and plan," the Saunders Architecture team said about the overall design scheme of the neighbourhood.
"We never let form be the driving force of our designs, but ultimately each house became a letter, like the Y House, and we went with that concept."
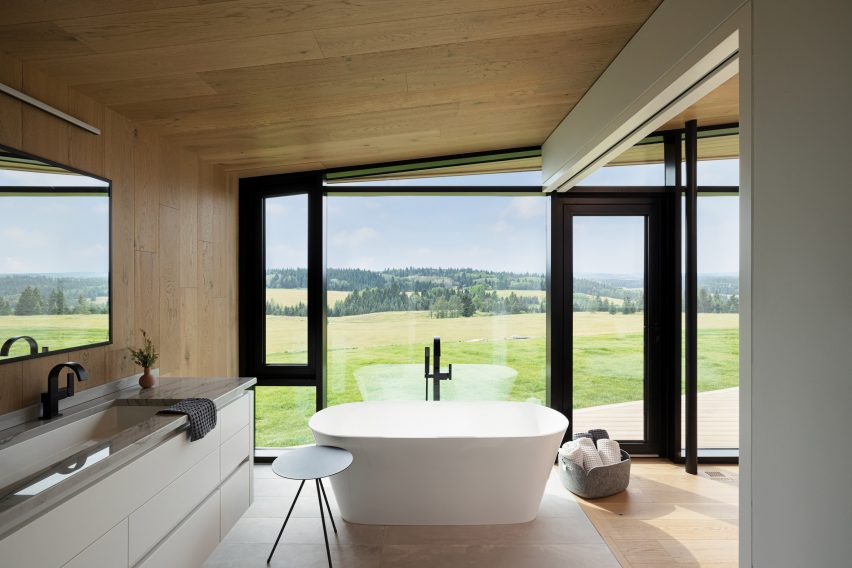
Some of the first houses include designs by American studios Young Projects, Olson Kundig, and Cutler Anderson Architects. Saunders Architecture designed five house concepts, starting with the Y House.
Other recent projects by Saunders include a wood-clad home raised on stilts over Lake Nordås in Bergen and a cross-shaped villa on the Norwegian island of Selbjørn.
The photography is by Ema Peter.
Project credits:
Architect: Saunders Architecture
Team architects: Todd Saunders with Attila Béres, Pedro Léger Pereira, Pål Storsveen, Monika Jasikova, and Joe Kellner
Local design and construction coordination: XYC Design
Lead builder: Priman Homes
Interior furnishings: Kit Interior Objects