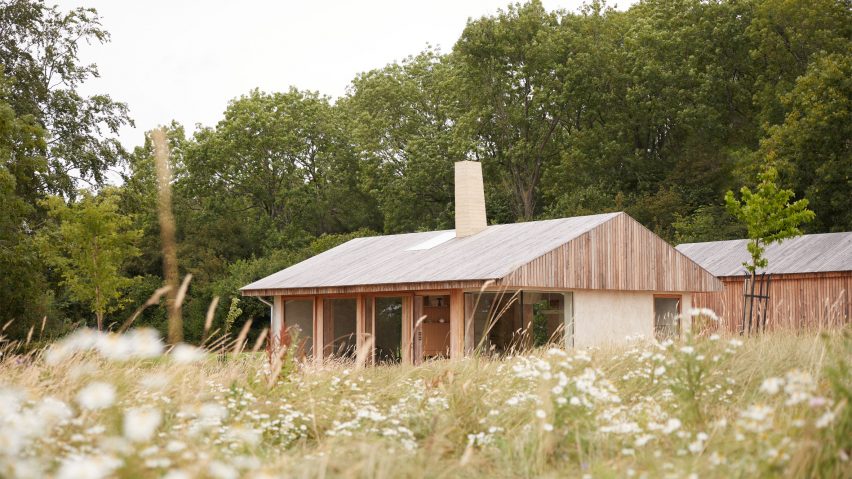
Hutch Design transforms concrete pig shed into rural retreat outside London
Architecture studio Hutch Design has created The Maker's Barn, a holiday home on the outskirts of London that is finished with a palette of "natural and honest" materials.
Set among wild grassland bordered by a forest, the 65-square-metre holiday rental was originally a concrete pig shed and has been transformed with materials that are hoped to weather and blend in with the surrounding landscape over time.
This includes thick plaster walls, timber columns and a larch-plank roof that Hutch Design modelled on the area's local architecture.
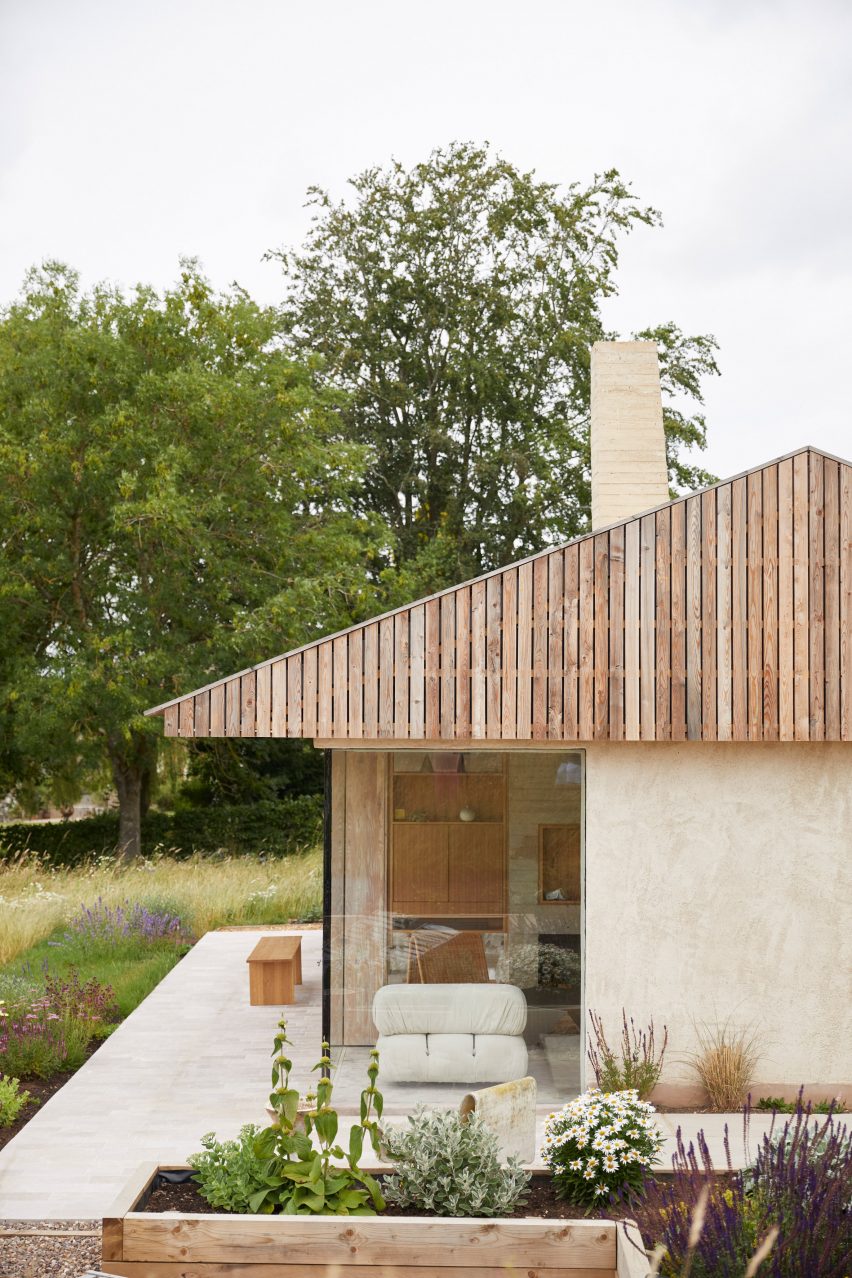
The project's name, The Maker's Barn, references this use of "natural and honest" materials as well as the bespoke fittings inside, including handmade furniture, ceramics, kitchenware and light shades.
"Rather than simply replicating the surrounding buildings we designed it as a contemporary reinterpretation of the local vernacular," studio founder Craig Hutchinson told Dezeen.
"This interpretation pays homage to the local architectural style – drawing inspiration from thatched Tudor cottages in the surrounding area and locality that had visually heavy roofs, pronounced chimneys and wattle and daub walls in between a distinct timber structure," he continued.
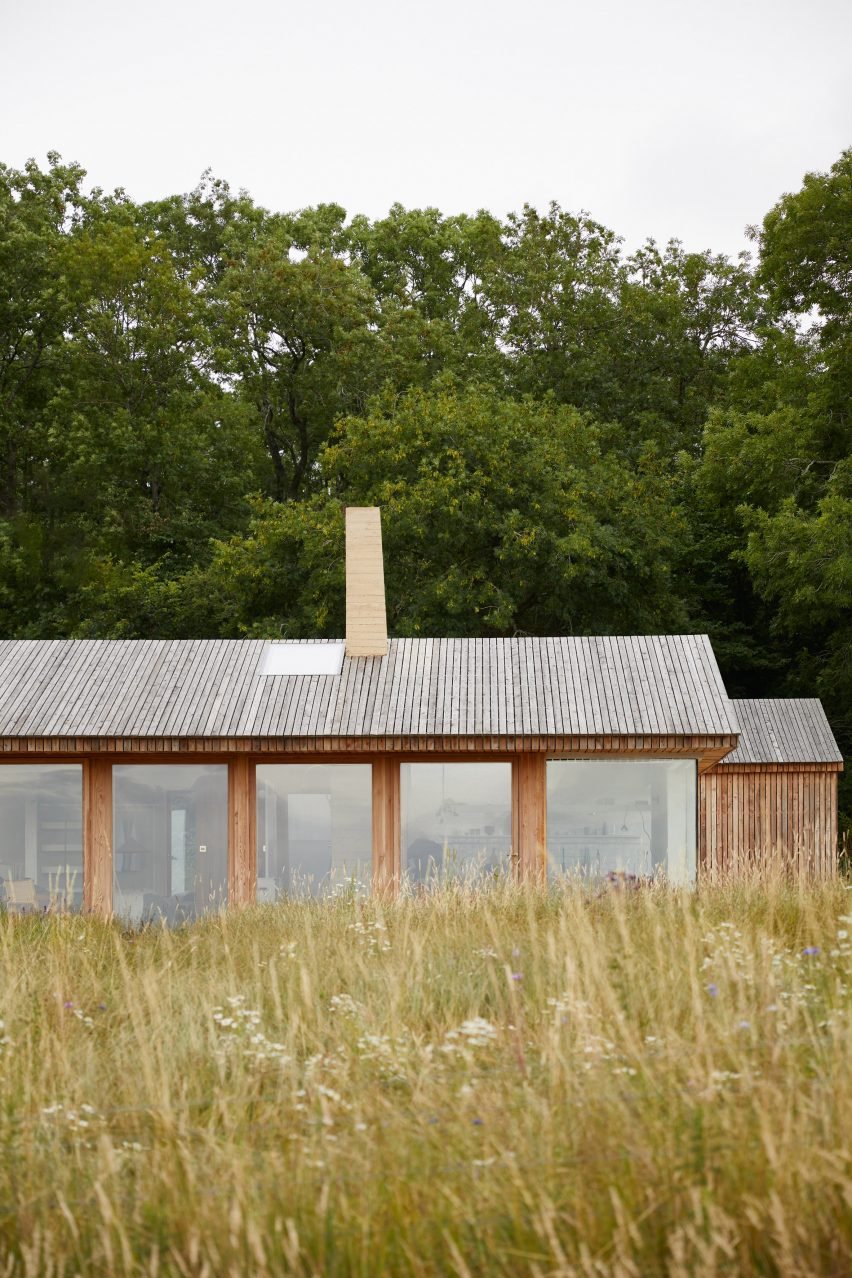
Organised across one storey, The Maker's Barn is a single open space, with a bedroom and study to the southeast separated from a living, dining and kitchen area to the northwest by a central concrete fireplace and chimney.
Along the southern edge of the home, service areas are enclosed by rough plaster walls, while the north side is lined with full-height glazing and sliding doors. Framed by thick timber columns, these open the home onto the landscape.
"We designed a single interconnected space so that from every position and point in the building there is a framed view of the stunning hills and landscape – framed by the bespoke timber sliding doors and timber columns," said Hutchinson.
In the bedroom, a skylit shower area sits alongside a sunken bath, which looks out across the landscape and back into the living room through a low gap beneath a dividing bookshelf.
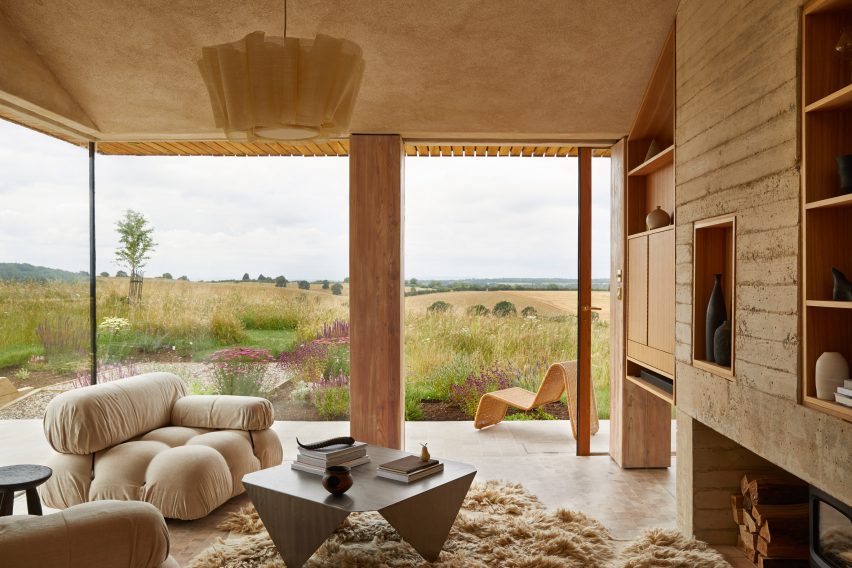
"With openings at either side and at low and high level, the angled concrete chimney frames glimpses between the living and bedroom areas," explained Hutchinson.
"We maximised every possible space, even putting the windows and doors on the outer edge of the walls, giving larger internal cills, shelving areas and more space internally."
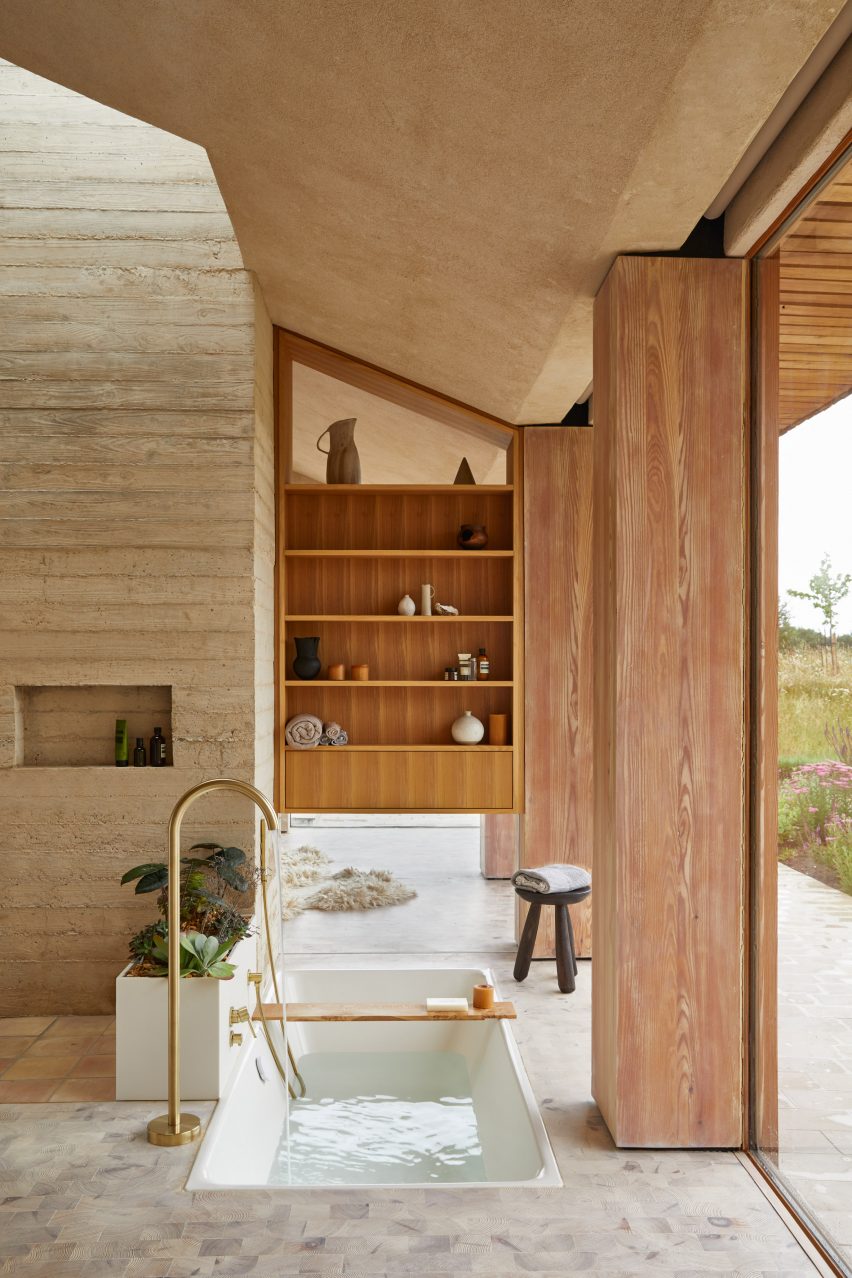
For the kitchen, the parquet wooden floor of the living area is seamlessly swapped for tiles, with the back wall lined in glossy tiles illuminated by a large skylight.
Hutchinson founded Hutch Design in 2017. Its previous projects include the extension and renovation of a mews house in Hackney, maximising a small space with folding walls and hidden storage.
Other rural holiday homes on Dezeen include the stilted Buitenverblijf Nest retreat in the Netherlands and the I/O Cabin summer house in Norway.
The photography is by Helen Cathcart.