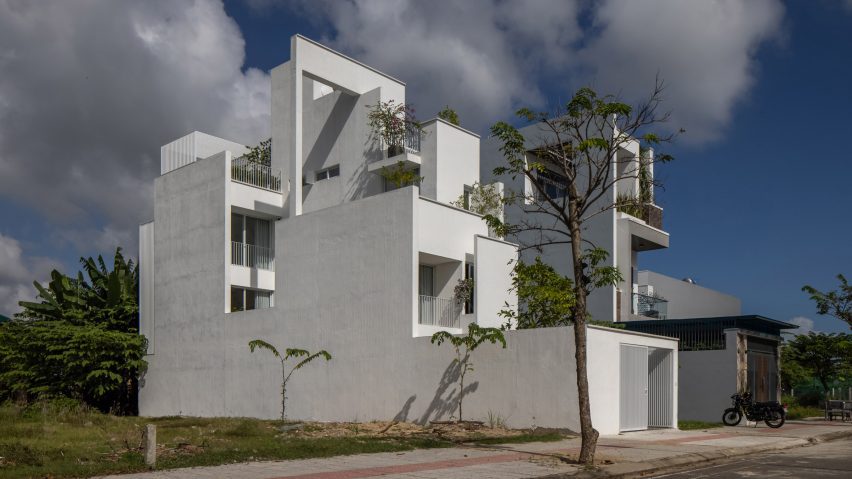
H-H Studio designs home in Vietnam as "a place to live, work, study, grow crops and entertain"
White volumes, balconies and planters are stacked around a central courtyard at House for Young Families in Da Nang, Vietnam, which has been designed in response to the Covid-19 pandemic.
H-H Studio created t dwelling with spaces that could be used flexibly and provide a close connection to the outdoors for the home's clients, who worked entirely remotely during the Covid-19 pandemic.
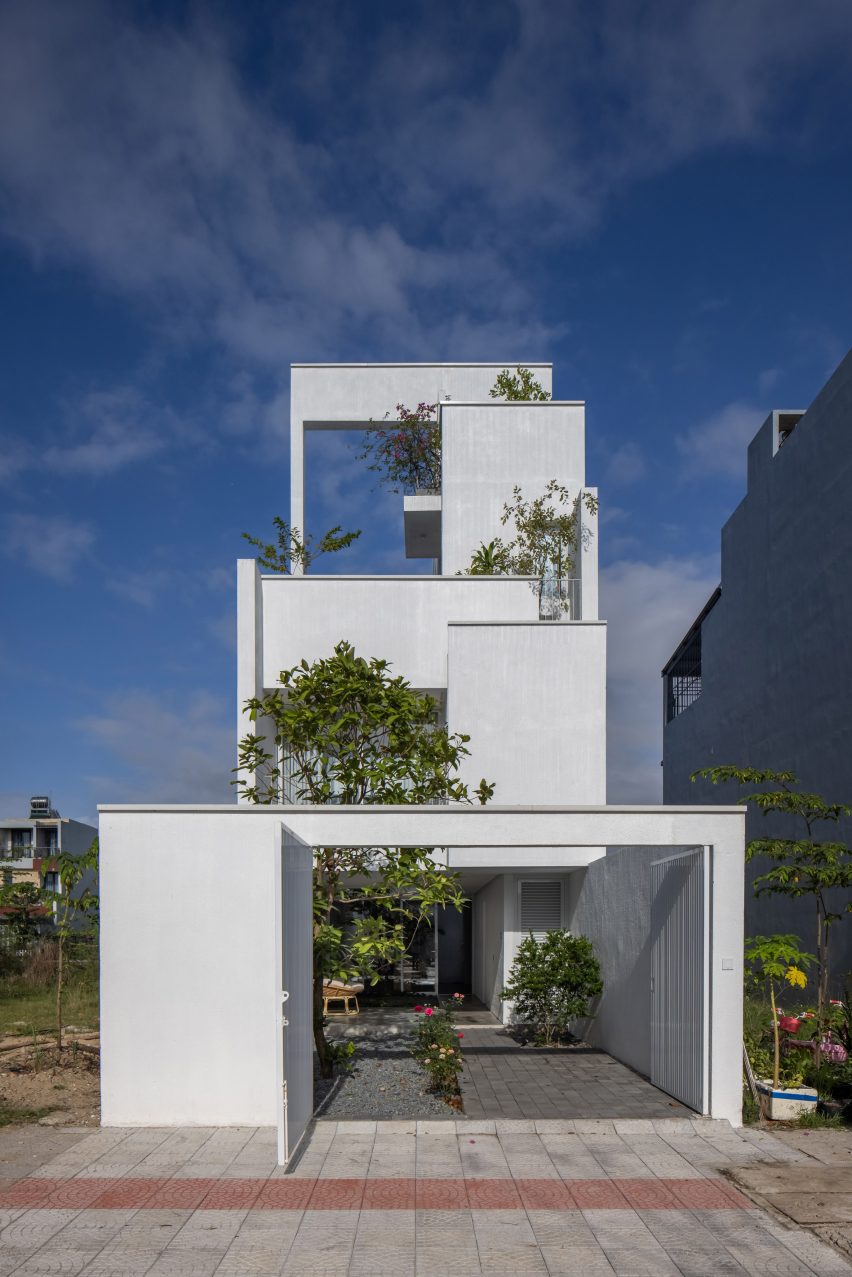
"This is a specific aim in the project: a House for Young Families developed to adapt to changes in social life in general and architecture in particular after the Covid pandemic," explained the studio.
"Specifically in architecture, the family house transforms from a place of residence to a place to live, work, study, communicate, grow crops, exercise and entertain."
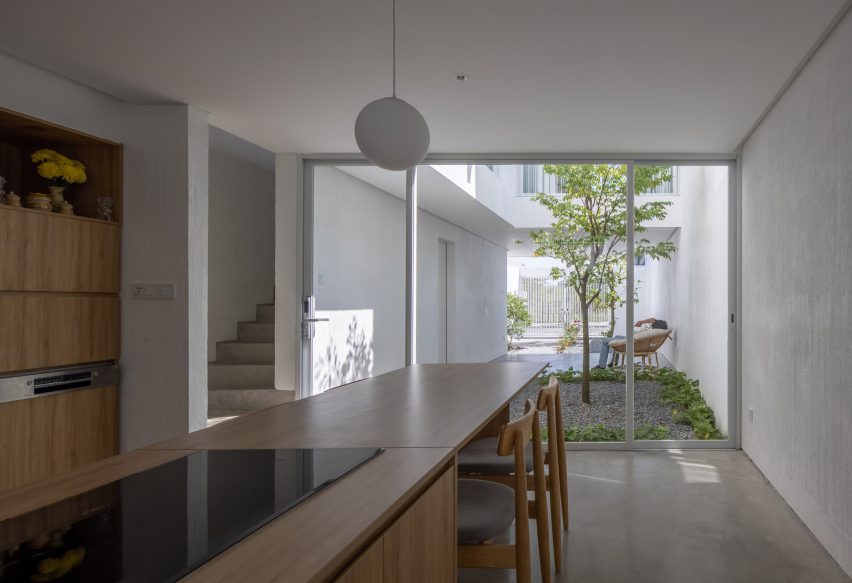
To maximise daylight on the long, narrow site, the home was set back behind a metal gate to create space for a large entrance patio, covered porch and a central courtyard.
At the back of the ground floor, sliding glass doors lead into a kitchen and dining area, which also opens onto a smaller garden at the rear of the home.
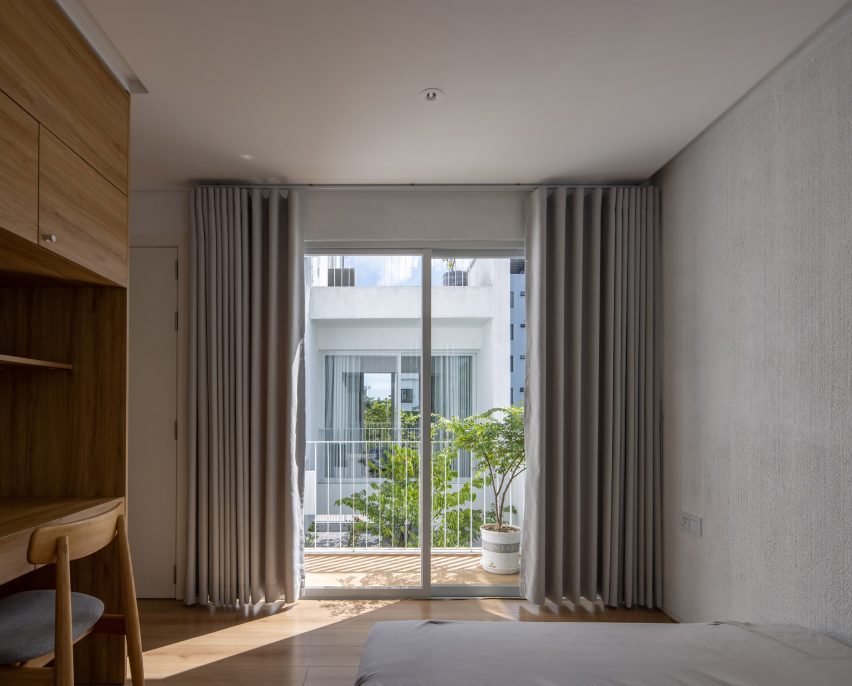
"The porch is flexibly used as a multi-purpose space: receiving guests, relaxing, working, holding parties, parking bicycles and motorbikes at night," said the studio.
"The kitchen and dining area are located behind to be able to observe the entire house," it added.
A staircase on the northern side of the building connects the home's three storeys, where bedrooms and a study sit on either side of the central courtyard.
The main bedroom was positioned above the ground floor porch, allowing it to easily overlook all the home's outdoor spaces.
The form of House for Young Families was stepped to create rooftop gardens on the second and third floors, which are intended for growing vegetables, as well as small balconies and planting areas alongside the bedrooms and study.
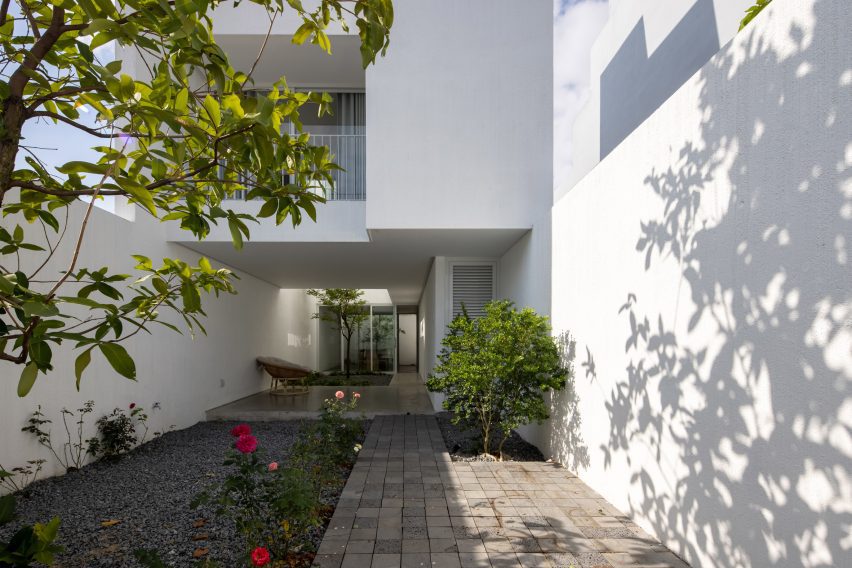
"We developed spaces according to height to reduce construction density to create many garden spaces on the first floor along with limiting the usable area to create spaces like terraces and balconies," H-H Studio founder Huynh Tuan Huy told Dezeen.
"This allows activities taking place inside the house to be easily moved to help people enjoy their lives and good things from nature: air, wind, light, trees, sky, moonlight...this idea is unifying for both exterior and interior."
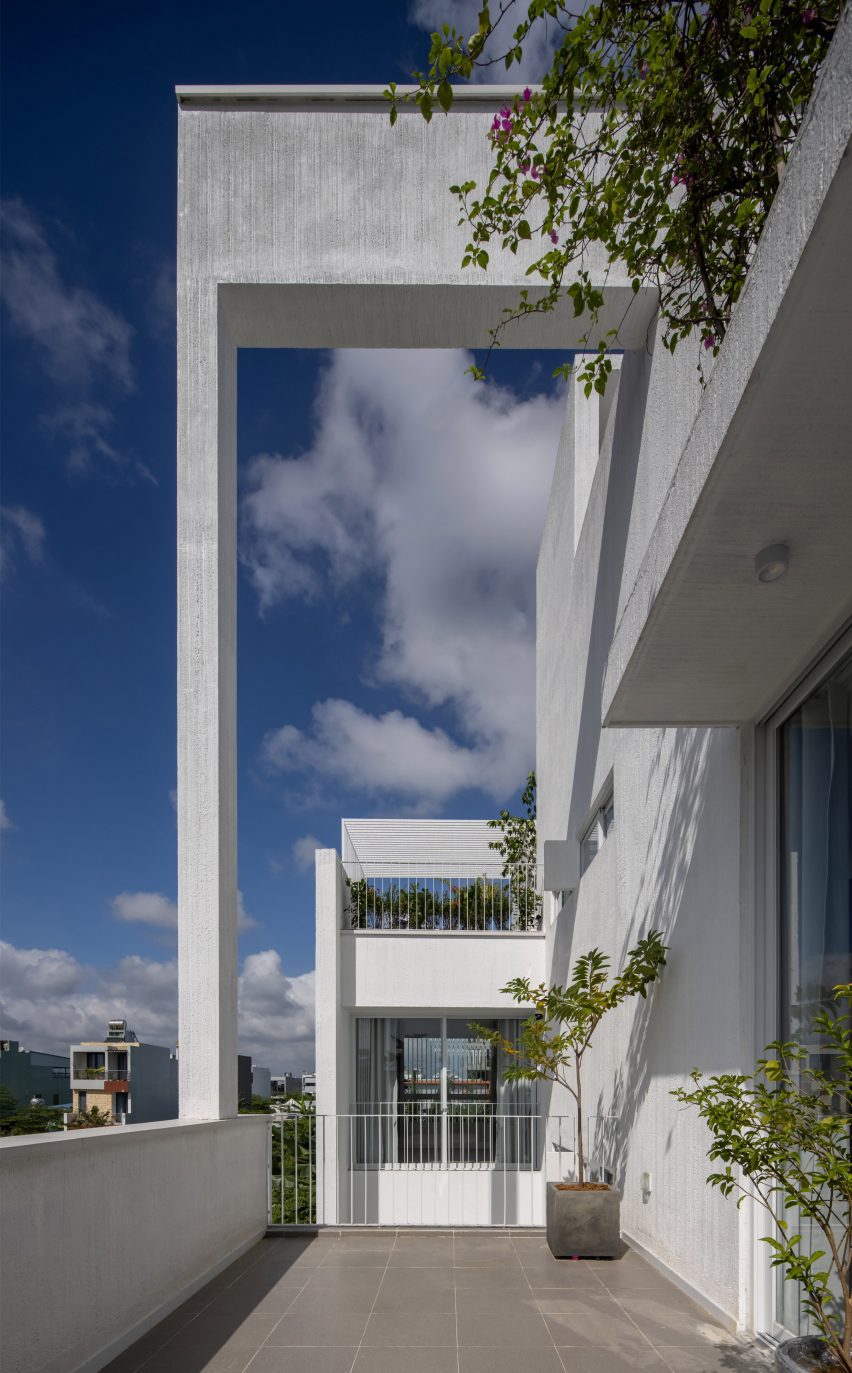
Both inside and out, the walls of the home have been given a textured white finish, emphasising its geometric, stacked form and contrasting the green planting.
Other homes in Vietnam recently featured on Dezeen include De Chill House by X11 Design Studio, which similarly focused on the incorporation of outdoor and planted spaces.
The photography is by Hoang Le.
Project credits:
Design and build: H-H Studio
Design team: Le Trung Cuong, Doan Kim Dung, Tran Nhat Thinh
Technical manager: Huynh Thuy Vu
Chief architect: Huynh Tuan Huy
Manufacturers: inax. Nam sung