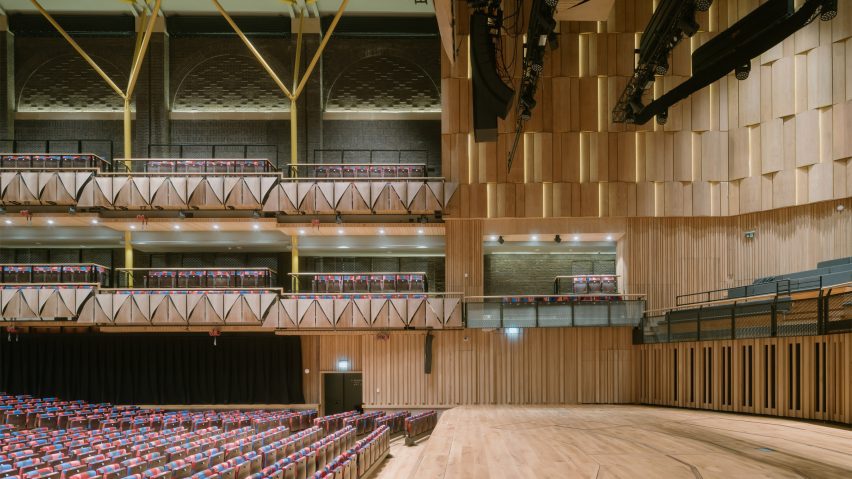
Levitt Bernstein reinstates historic character of Grade-II listed Bristol Beacon
UK practice Levitt Bernstein has completed its refurbishment of the Grade II-listed Bristol Beacon, creating new interiors for the "grand and impressive" historic concert venue.
The new spaces mark the second and final phase of the project, which began in 2009 with the creation of a new foyer building for the venue containing cafés, bars and improved access to venues.
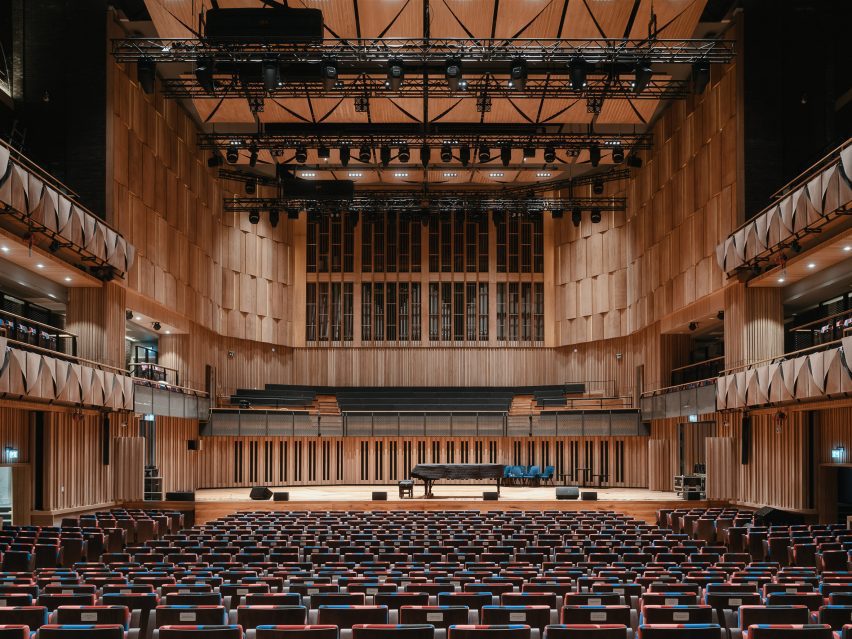
Levitt Bernstein was tasked with an extensive programme, which included renewing the existing music halls and backstage spaces, remodelling underused cellar spaces to create a club-style venue and the insertion of a new restaurant.
All of this was to be achieved while retaining and reinstating the historic, heritage-listed character of the building, which dates back to 1867 and is known for its Bristol Byzantine styling – a form of Byzantine revival architecture popular in Bristol.
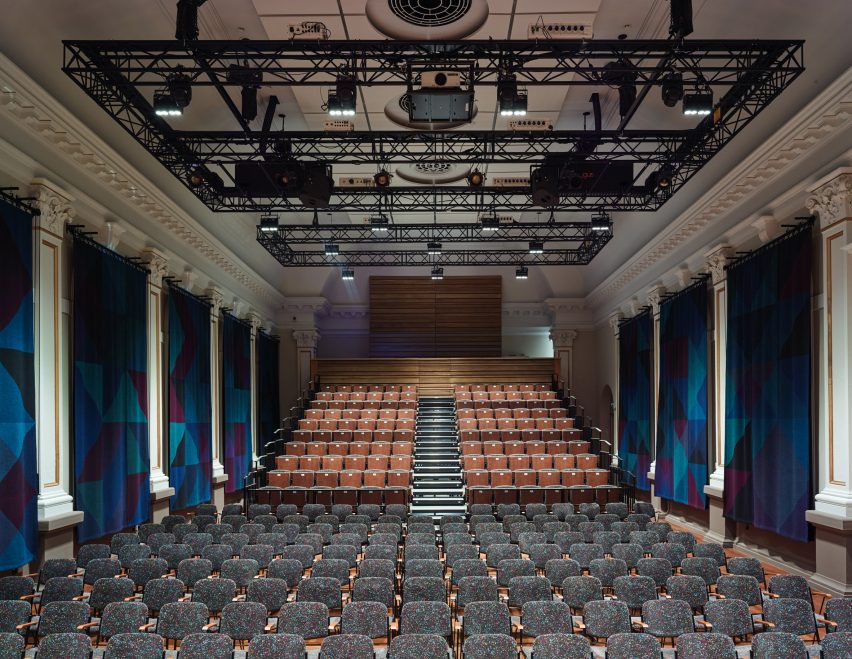
"Much of the finest original fabric and character remained behind and within later alterations, and we were able to conserve and uncover it, or reinstate it accurately from onsite evidence where it had been lost," associate director Mark Lewis told Dezeen.
On the ground floor, the former box office space has been replaced by a new restaurant and bar, on view to the city behind a newly glazed "shopfront" created by stripping away previous additions to reinstate the hall's Colston Street facade.
This leads through to the Lantern Atrium, a new centrepiece for the building organised around a steel and glass staircase that provides clearer orientation through the building.
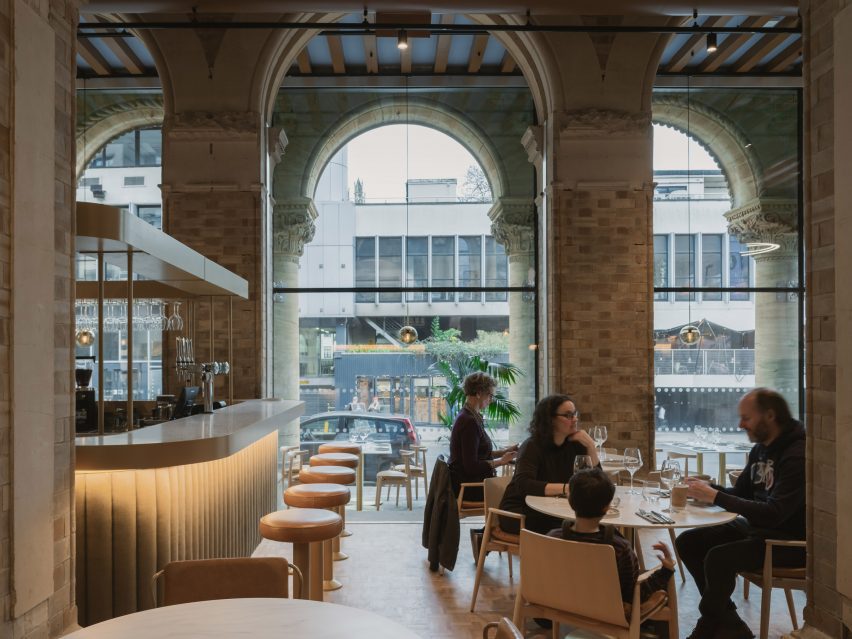
"When first built the public areas were very grand and impressive, but this had been diluted over time by later structural and decorative alterations," Lewis told Dezeen.
"This part of the building has been dramatically open-up and flooded with daylight, allowing views from the street through the restaurant and up into the Lantern Bar and Atrium," he added.
In Bristol Beacon's largest hall, Beacon Hall, Levitt Bernstein introduced a new timber-lined interior within the existing masonry walls, with balconies shaped to optimise acoustics and removable seating for flexibility.
Alongside the Lantern Atrium, the smaller Lantern Hall has also been updated, intended for use for more intimate concerts and events.
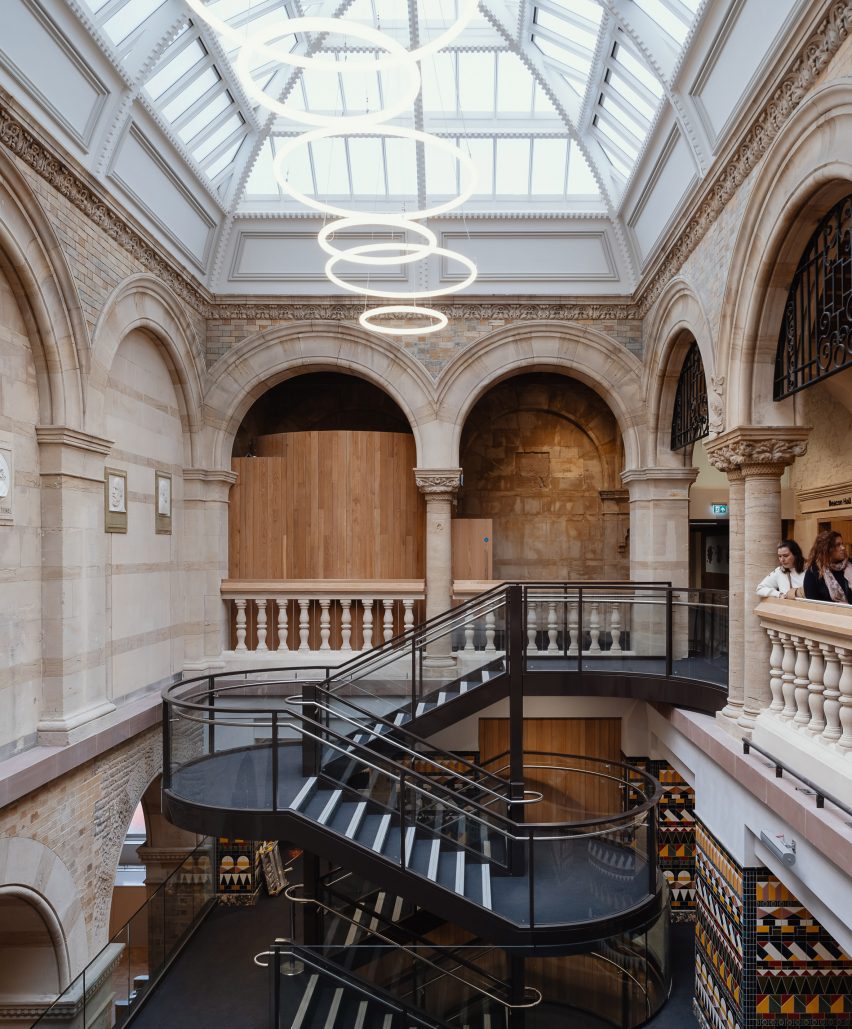
In the cellars, space has been made beneath the brick arches for a suite of music education spaces and an intimate venue for 100-250 people that can double as a rehearsal or break-out space.
The new spaces contain a series of commissioned artworks that reference the history of the building, including ceramic tile murals by artist Giles Round in the foyer and an ash wood sculpture in the basement by artist Frankie Boyle.
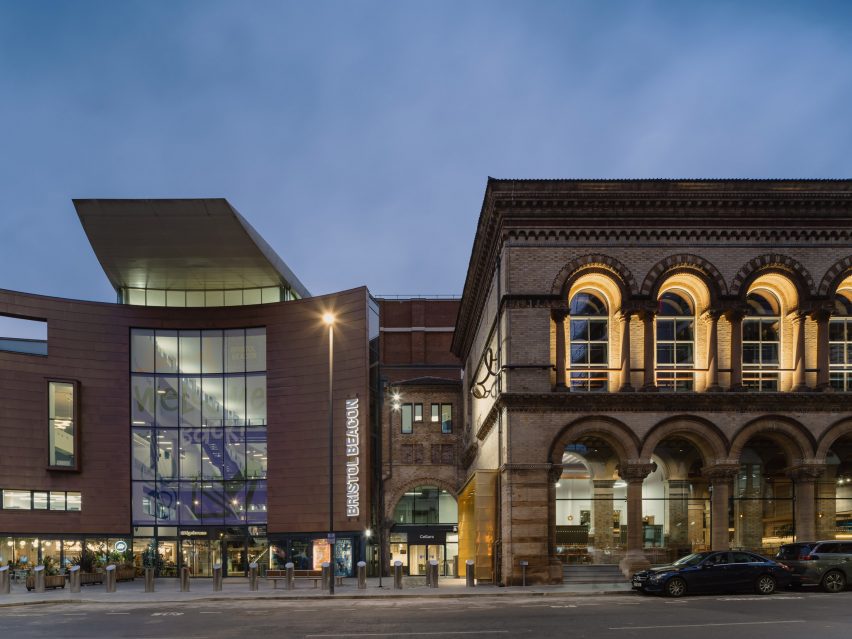
Levitt Bernstein is a London and Manchester-based landscape and architecture practice that was founded in 1968.
Previous projects by the studio include a perforated metal-clad science facility in France designed in collaboration with TKMT Architects and an aluminium-clad energy centre for the University of Liverpool.
The photography is by Tim Crocker.