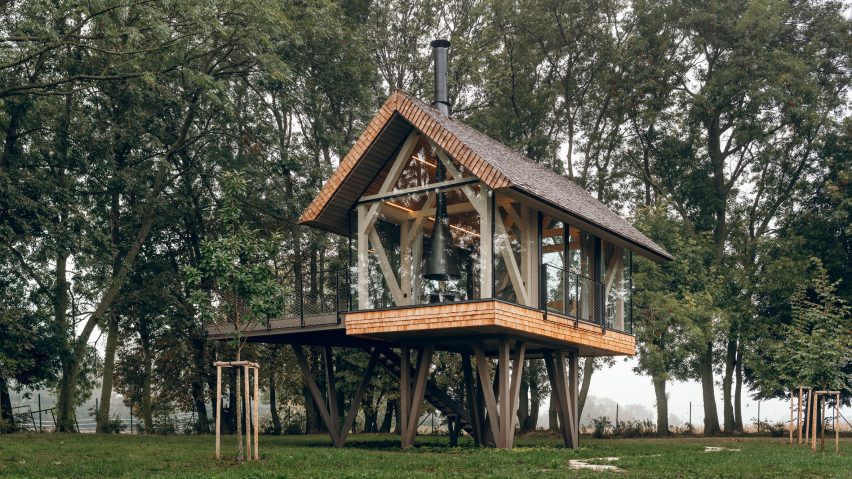
Jan Tyrpekl raises glass micro home on stilts in rural Austria
Wall-to-wall glass and a material palette informed by local vernacular define Zen House, a 33-square-metre micro home on stilts in Austria, completed by Czech studio Jan Tyrpekl.
Located on a remote farm in Hainburg an der Donau, the home was designed for clients who wanted a compact space that was open to the surrounding landscape, which includes a grove of mature trees and a newly planted orchard.
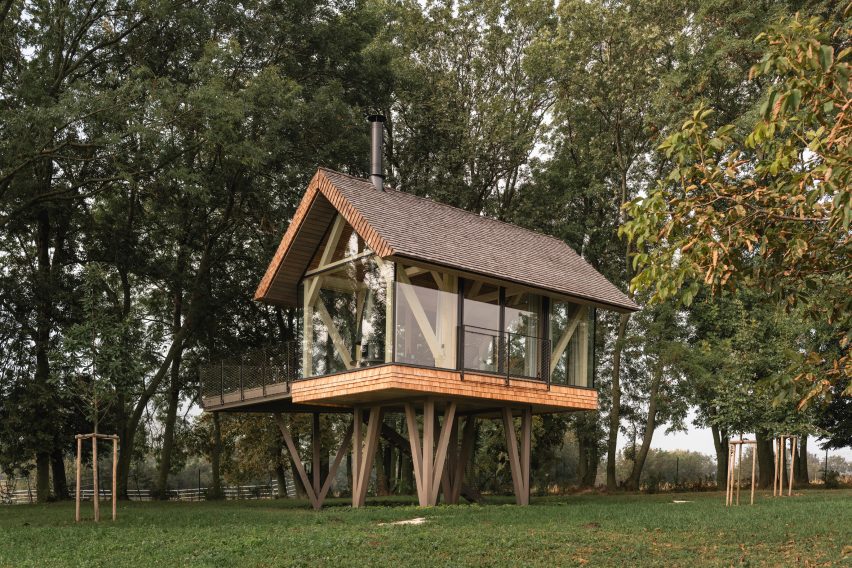
"The building was designed based on a request for a unique experience in nature, where it's possible to relax, sleep and debate around the fire," said Jan Tyrpekl.
The result is a vaulted single-room structure enveloped in glass and flanked by a terrace, raised four metres above the ground on concrete columns.
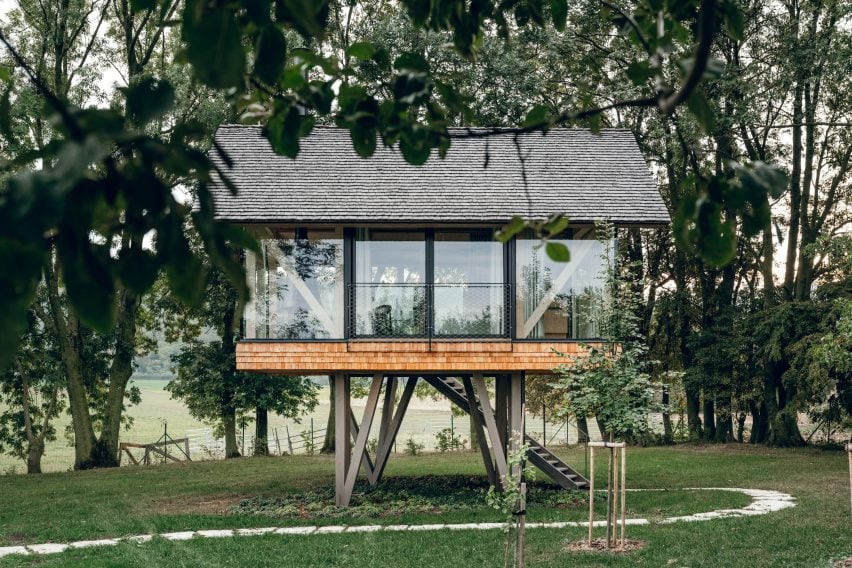
"It has an archetypal house shape, but it is placed on pillars, letting the landscape pass freely beneath and through it. The concept is thus based on a total connection with the surrounding landscape," explained the studio.
The glass micro home sits on a wooden platform made from glued-laminated timber, which is also utilised for the roof structure. Rustic wood shingles line the edges of the platform, a detail that's also mirrored across the roof and gable edge.
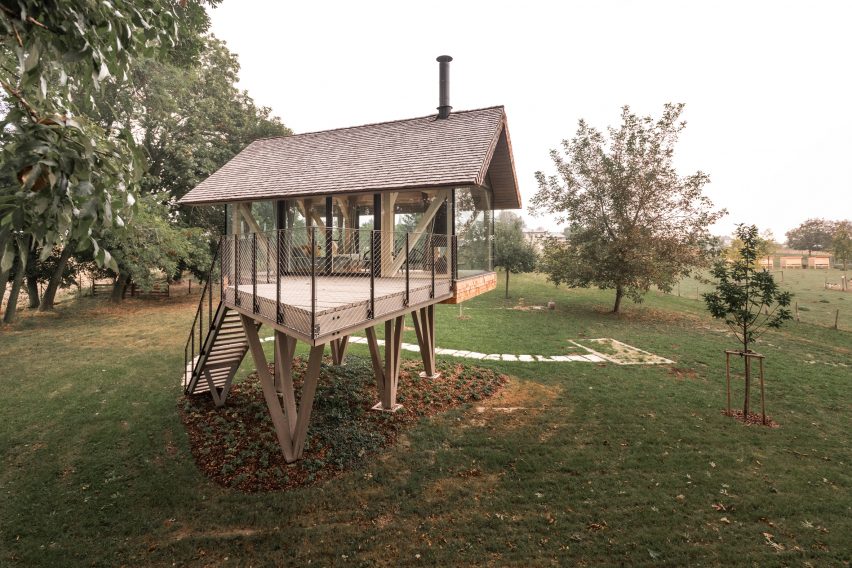
These materials reflect those traditionally used in the Austrian countryside but reimagined in a "modern way", according to Jan Tyrpekl, founder of the eponymous studio.
"The lower part of the structure and the terrace is made of glued-laminated larch timbers. The building itself is constructed from a timber frame of glued-laminated spruce timbers," he told Dezeen.
Access to the home is via a timber staircase that leads up to the terrace. The elevated deck features a stainless steel net balustrade designed by Czech company DÍLO.work.
"It's oriented toward the best views – the terrace is a triangle so people can almost walk between the trees," Tyrpek said.
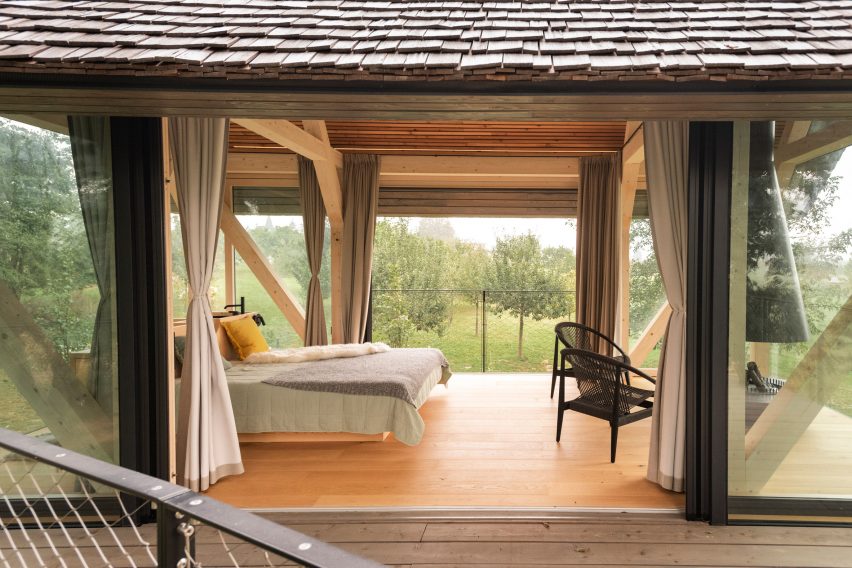
Two sets of sliding glass doors bookend the glass micro home, one leading from the terrace to the interior and the other opening up to a Juliet balcony overlooking the orchard below.
Inside, the timber framework is left exposed to frame the living space, while the apex of the vaulted ceiling is clad in wooden slats punctuated by LED strip lighting.
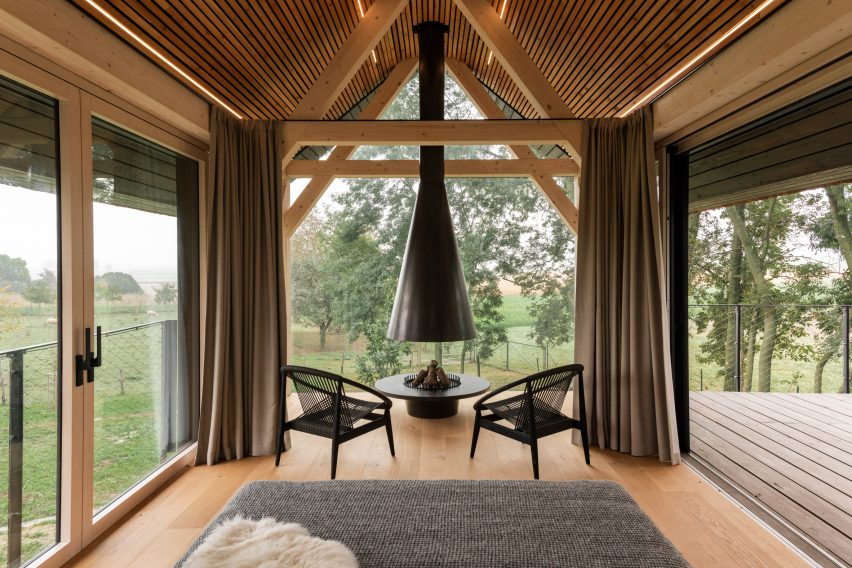
The snug interior is lined with polished wood flooring and divided into two zones.
At one end of the space is the sitting area and a raised wood-burning hearth, crowned with a large sculptural hood suspended from the ceiling.
At the opposite end is a bed designed by Slovakian furniture maker Ajnfach, which has a space-efficient secondary function – the headboard features a bar and sink station built into its reverse.
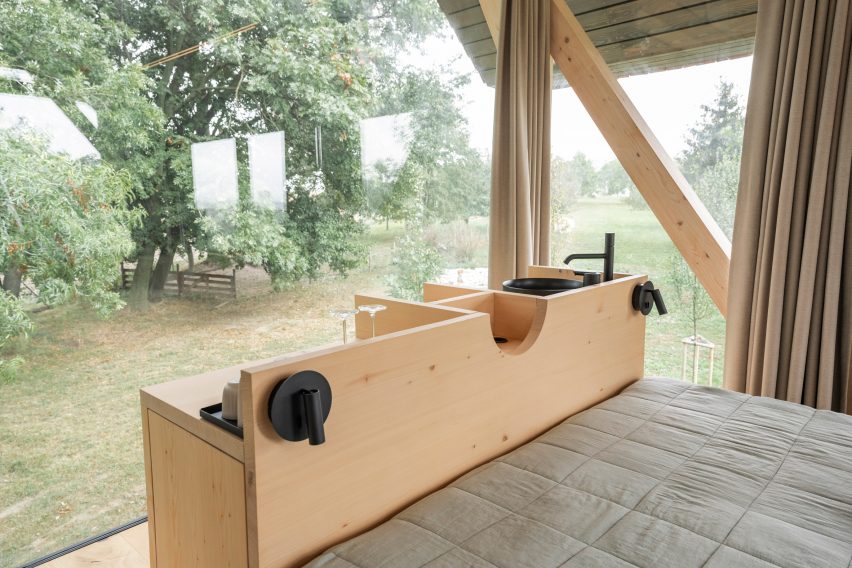
A system of curtain tracks runs around the perimeter of the glass micro home and offers guests privacy when needed.
While the structure doesn't have a bathroom, the studio has drawn up plans for the installation of a shower, toilet and sauna at ground level between the home's supporting columns.
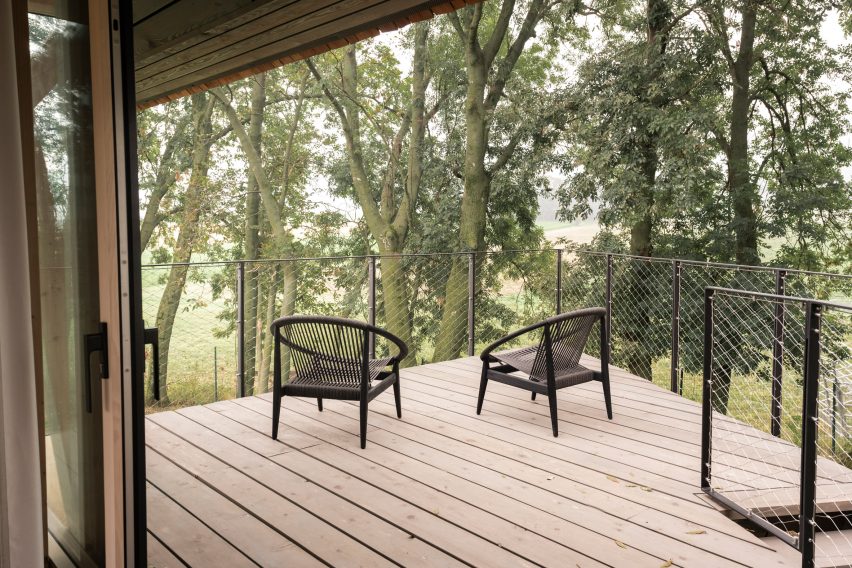
Other micro homes on Dezeen include the aluminium-clad Digital House in Germany and a converted grain silo by Stella van Beers.
The photography is by Jakub Hrab.
Project credits:
Architect: Jan Tyrpekl
Construction and surfaces: 2MAD s.r.o
Windows: Janošík
Balustrade: DÍLO.work
Roofing: Vladimír Hlobil
Fireplace: Mikuláš Hořánek
Furniture: Ajnfach – furniture