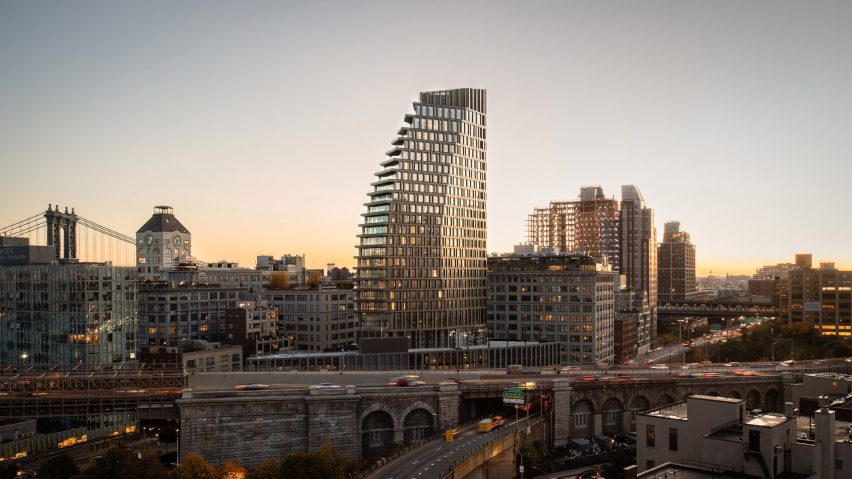
Hill West Architects completes "sail-like" Dumbo skyscraper
Local studio Hill West Architects has completed the sail-shaped Olympia Dumbo residential skyscraper in Brooklyn, which has a design informed by the industrial heritage of the borough.
Located alongside the Brooklyn Bridge in Dumbo, the Olympia Dumbo tower rises 401 feet tall (122 metres) and has 33 storeys. It has a wedge-shaped form and sits on top of an angular podium.
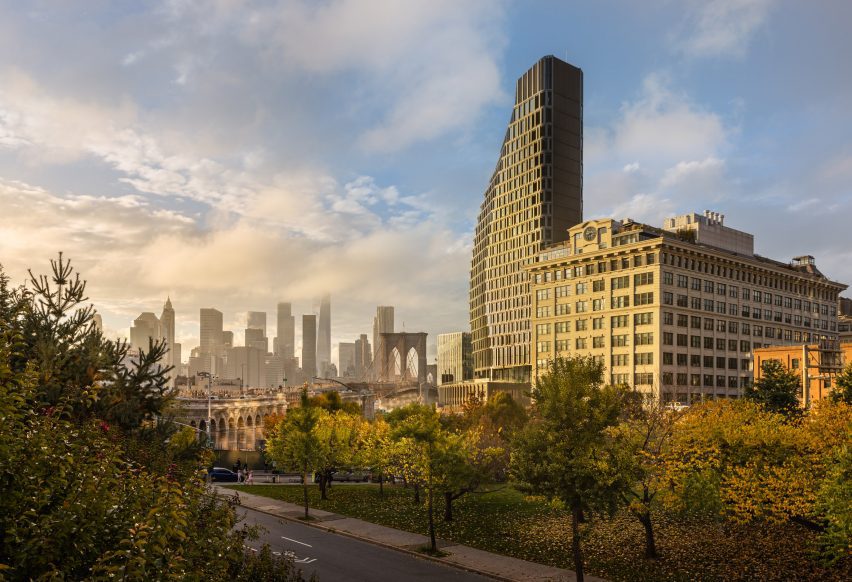
Hill West Architects worked with developer Fortis Property Group and design studio Workstead on the project, which was informed by Dumbo's industrial heritage.
"The building's pre-cast concrete podium features substantial vertical elements inspired by the Brooklyn Bridge abutments and Dumbo's historic buildings, while the glass and metal tower provides a holistic reference with its sail-like form," Hill West Architects founding partner Stephen Hill told Dezeen.
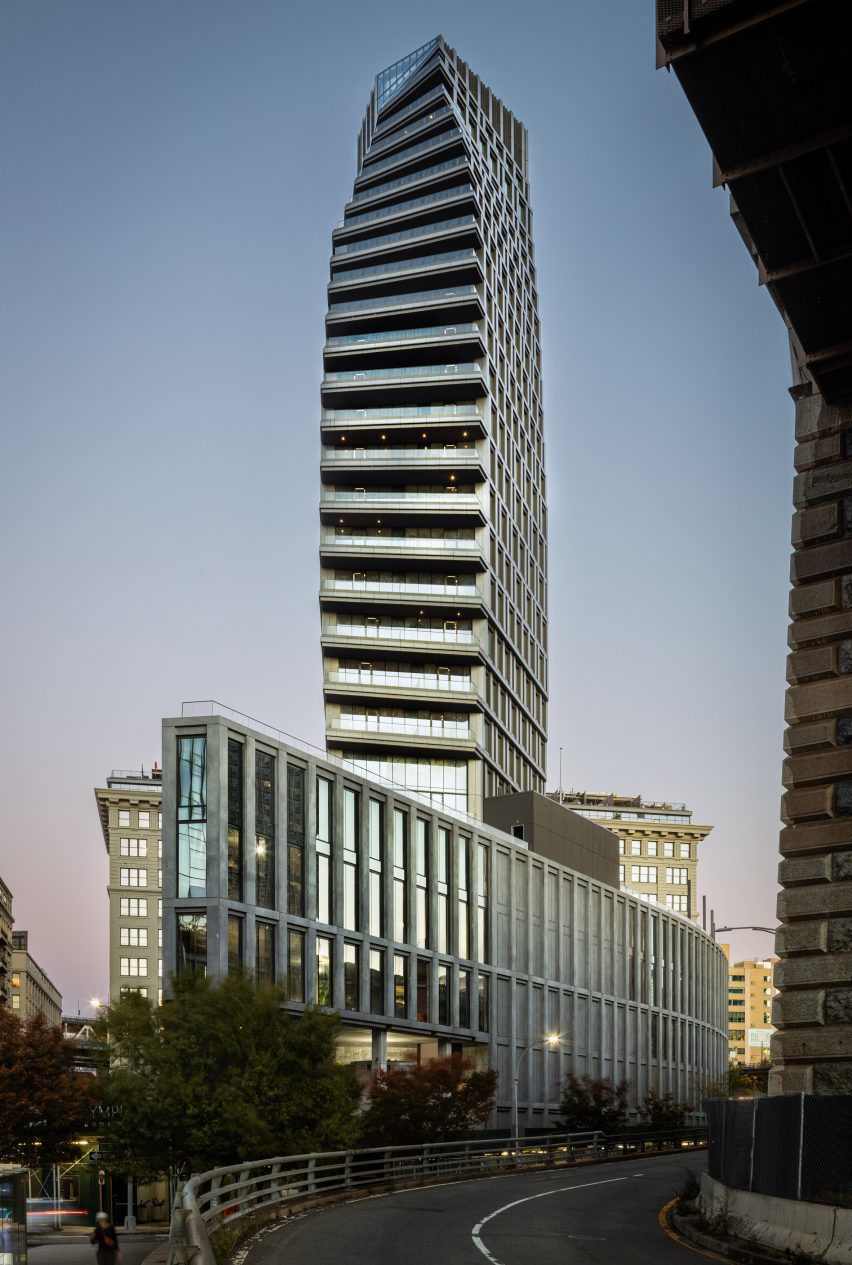
"The tower tapers and twists as it grows higher, with the balconies projecting from each story to create an offset pattern and focus the view. As the light reflects the surface from different angles, the building comes alive in a way that complements the tones and textures of the neighbourhood."
The building's "fan-shaped" base reflects the curve of a nearby off-ramp at its back. The opposite side steps back from the street and holds the main entrance.
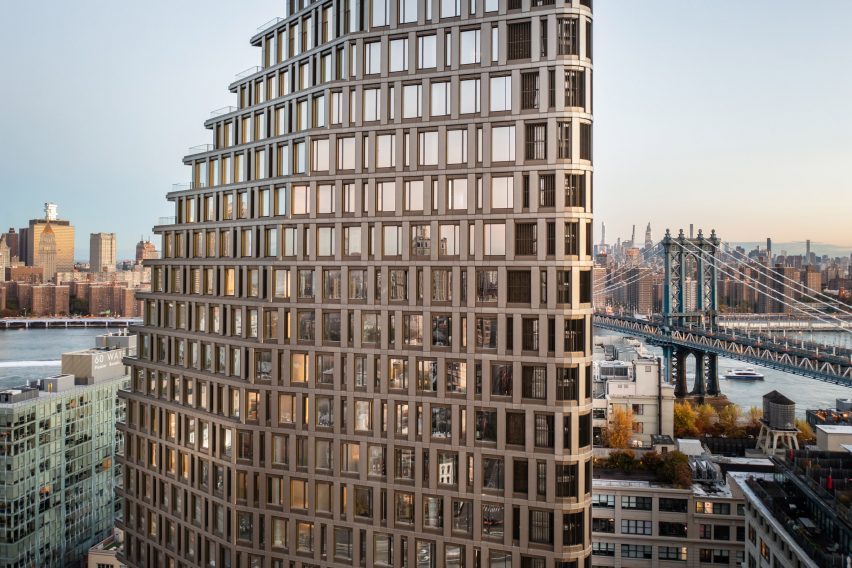
The entirety of the building is clad in precast concrete panels interspersed with slim windows.
The building's upper volume is wedge-shaped. Its curved side gradually steps back as it reaches the top, allowing for each floor to have a private terrace. Vision glass window walls cover its expanse and create a rhythm in sync with the surroundings, according to the team.
The 76 residences are one to five-bedroom apartments, with 38,000 square feet (3,530 square metres) of indoor and outdoor amenities, including New York City's "highest" private tennis court, a bowling alley and a pet spa.
Interiors by Workstead include light ash wood flooring, maple cabinetry, stone slab backsplashes and satin nickel hardware.
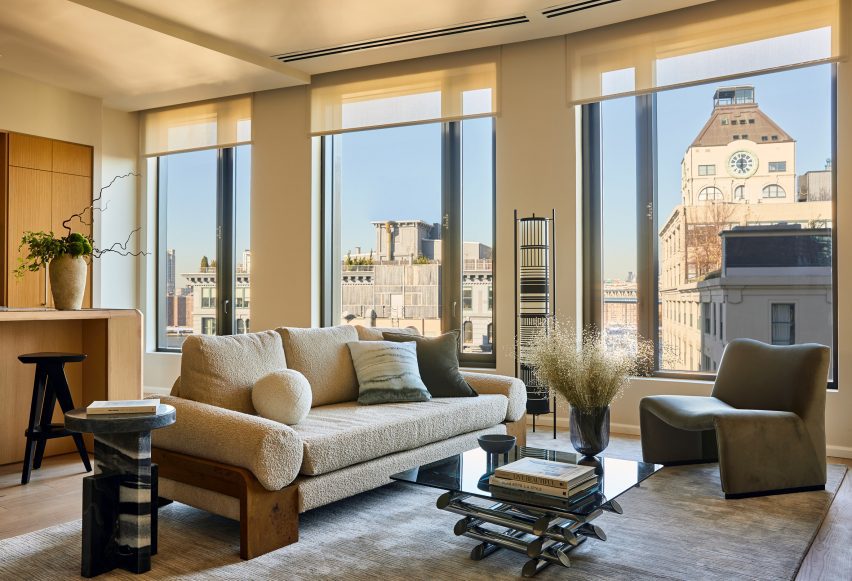
"Workstead conceived the interior design to uniquely reference the story of New York Harbor with a subdued, organic palette, reinterpreting Hill West's facade throughout the interiors," said the team.
According to the team, the building has some of the most expensive apartments in Brooklyn.
Olympia Dumbo marks the continuation of high-rise development throughout Brooklyn, with the Brooklyn Tower, the borough's first supertall, having been completed in 2023 and a pair of stacked towers completed in 2022 along the Greenpoint waterfront.
The photography is by Pavel Bendov unless otherwise noted
Project credits:
Architect: Hill West Architects
Interiors: Workstead
Landscape architect: MPFP
Developer: Fortis Property Group
Construction management: UAG