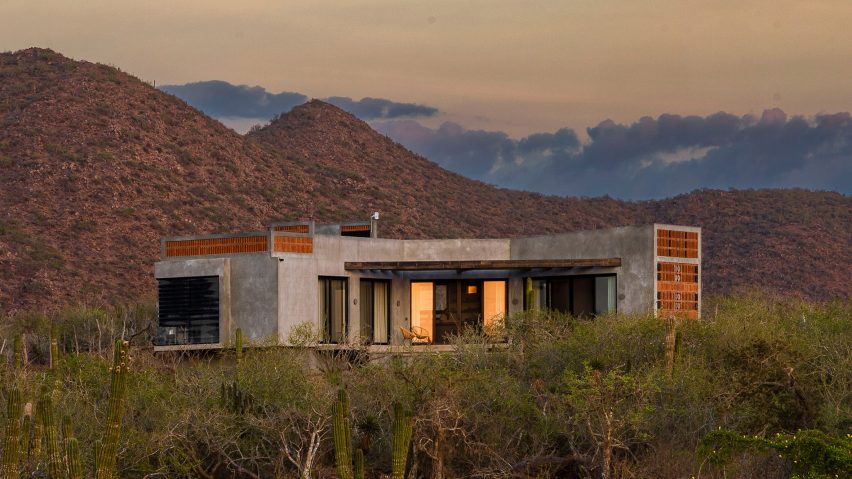
RED Arquitectos integrates corn millstone into facade of Mexican house
Mexican architecture studio RED Arquitectos has completed a cement-covered residence with screens made of stones used for preparing food on the coastline of Cerritos, Mexico.
The 130-square metre Casa que Da was completed on a 2,000-square-metre property in Baja California Sur in May 2023.
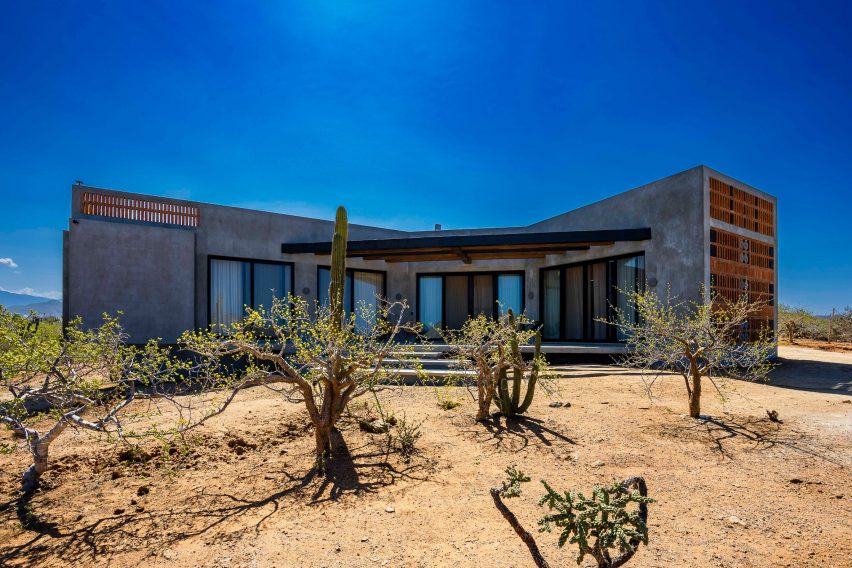
The town – located between La Paz and Cabo San Lucas in the foothills of the Sierra Laguna – was built to accommodate the growing tourism business, but is characterised by the red brick and smoke chimneys traditionally seen in structures in the area, which has relied heavily on mining in the past.
"Casa que Da is conceived as a pre-Hispanic codex, which expresses through its spatiality and iconography, the knowledge of the earth and its materiality," RED Arquitectos principal Susana López González told Dezeen.
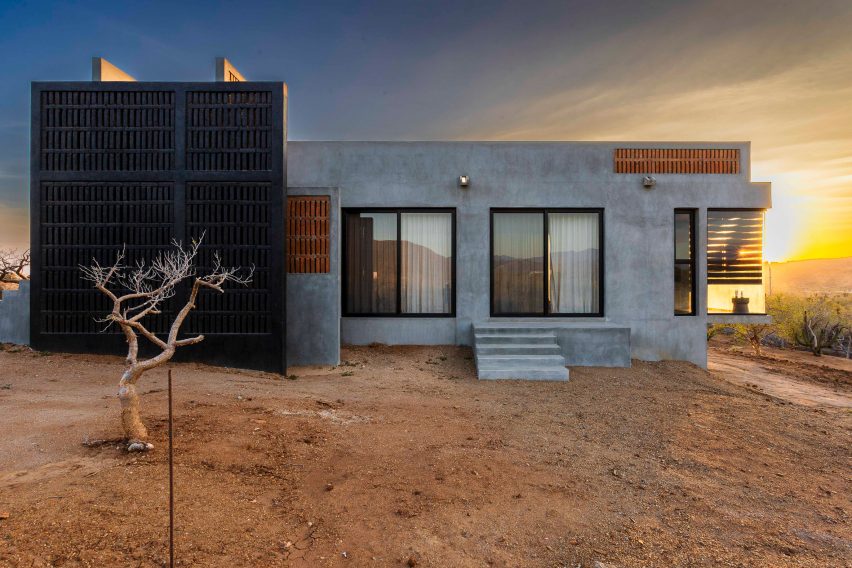
Designed for a couple from Austin, Texas – a surf-loving chef and his mountain climbing wife – the house has a constant relationship with both the sea and the mountains and the "geometric continuity of the work unfolds on its facades," allowing the residents to interact with the landscape from every angle.
The house is arranged in a C-shaped plan, opening toward an outdoor dining patio on the western side shaded by large wooden beams.
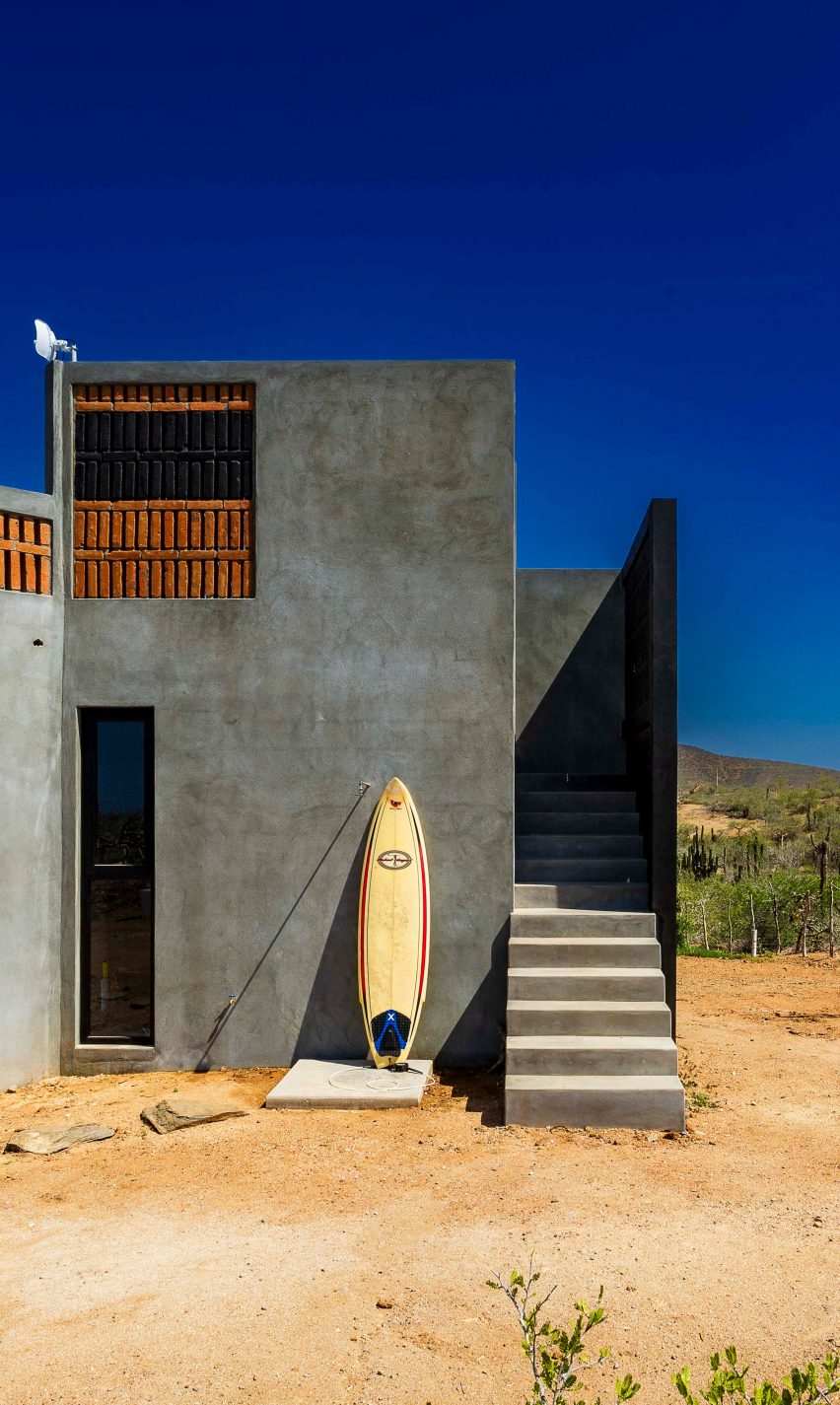
The program progresses from the southwest public end of the plan to the northwest private areas, aligning the living room, dining room and kitchen.
The bedrooms and bathrooms are stacked on the opposite end with windows that look out east and west. The primary suite cantilevers slightly out from the perimeter of the foundation with a glazed corner.
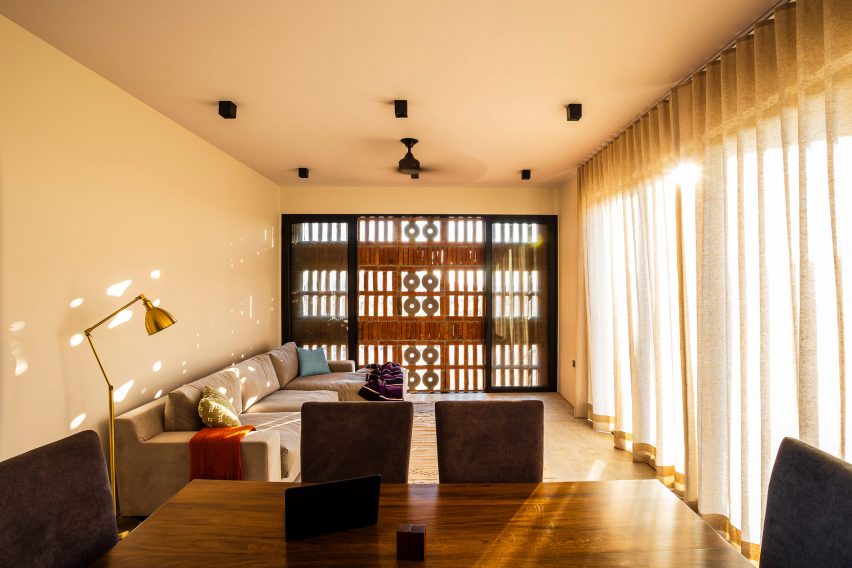
An exterior staircase – shaded by a black partition lattice made of local purple rosewood – leads up to a roof terrace with 360-degree views.
The house is constructed of concrete block, the most accessible material in the area, and covered on both the exterior and interior with naturally pigmented cement.
"Mixed with the desert, Casa que Da prostrates soberly in the landscape," the team said, noting that the cement form makes the house appear as a "monolithic sculpture" while controlling "the thermal sensation in the face of the intense heat".
The facade at the living has a feature screen composed of nixtamal – corn millstones used to crush corn into flour for tortillas. The stones were placed at other places along the facade to create shading elements.
The client named the house Casa que Da (House that Gives) to reference the act of "giving" in a culinary context.
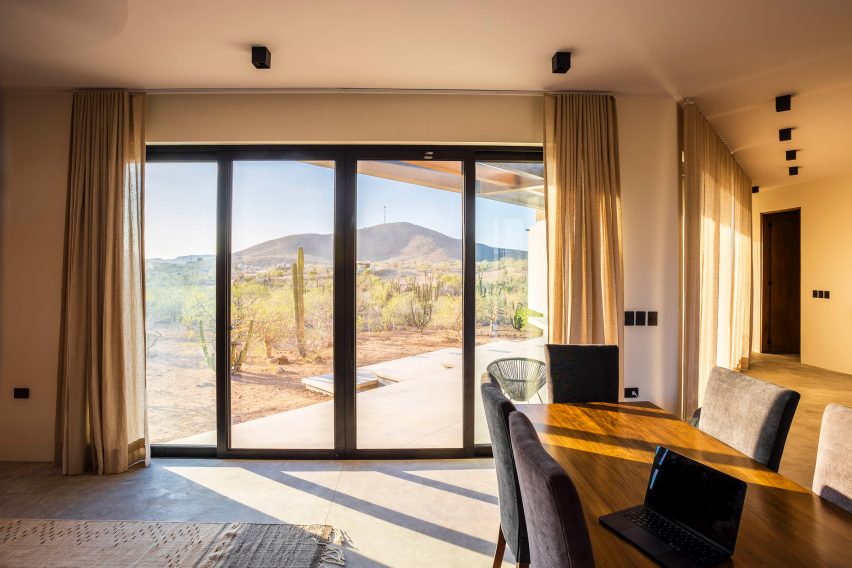
The integration of the nixtamal was inspired by the client's culinary experience and created a pattern of sunlight and shadow.
The bands of orange-coloured millstones are divided by a central column of rounded stones.
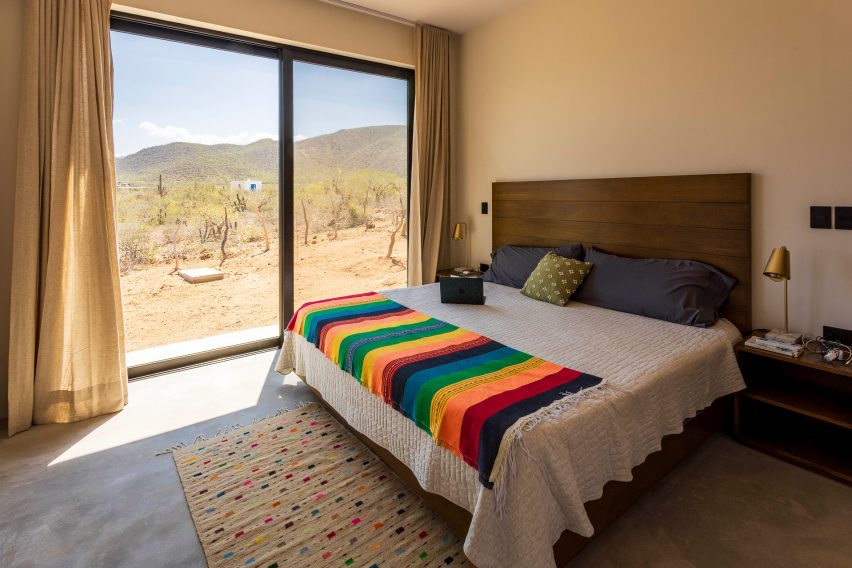
In the interior, large sliding glass doors are framed in black metal and look out to the surrounding desert.
RED Arquitectos previously completed Casa Calafia, an earth-toned concrete house with arched doorways and windows nearby in Todos Santos, and Casa Numa, a residence wrapped in a coconut palm screen on the Yucatán Peninsula.
The photography is by Miguel Ángel Vázquez Calanchini.
Project credits:
Architect: Susana López González, RED Arquitectos
Collaborators: Arch. Angelica Azamar Villegas
Lighting design: Miguel Calanchini
Construction: Ing. Rogelio Rojas Castro
Structural engineering: Ing. Apolinar Sánchez