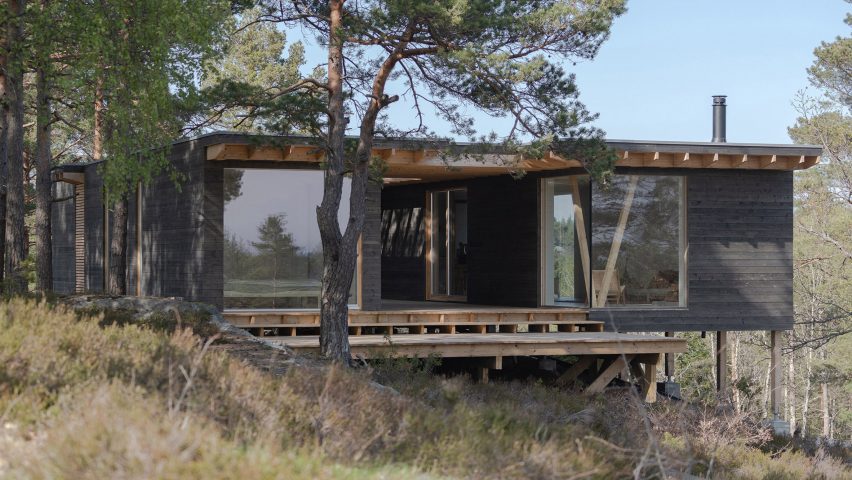
Erling Berg creates I/O Cabin as a summer house for "inside-outside" living
Local studio Erling Berg has created a holiday home overlooking the ocean in Risør, on Norway's southern coast, which is clad in locally sourced spruce.
Named I/O Cabin, the wooden holiday home was raised off the ground with wooden pillars and perches on the sloped terrain of the site.
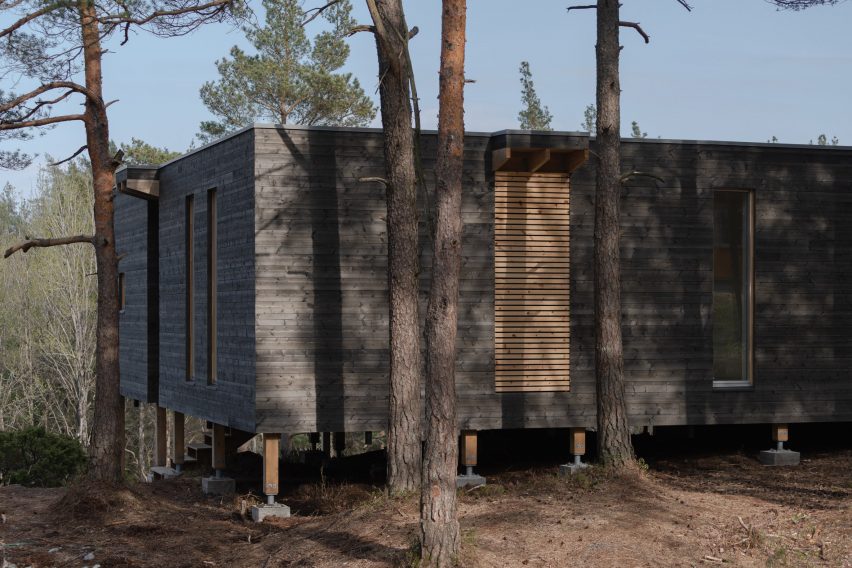
Erling Berg's design brings together three separate volumes connected by a wooden deck and positioned to create an atrium at the centre of the plan. This creates "inside-outside" spaces that respond to the dynamic Norwegian climate.
"As a summer house on the coast of Norway, the weather will change fast, often changing during the day, creating both inside and outside hours," studio founder Erling Berg told Dezeen.
"Therefore, we wanted to create a house with easy access to its insides and outsides, with good circular and visual connection between the two elements," he continued.
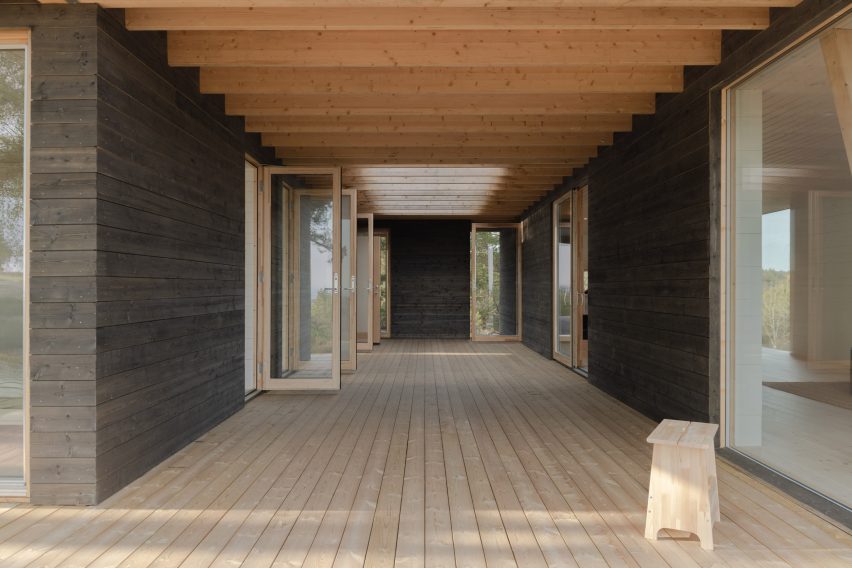
The hilly site is formed of solid rock and looks out to the south west coast, with views to Denmark across the Skagerrak strait.
The cabin's three volumes were positioned on a wooden deck which floats above the site, held up by cross-laminated timber beams which also support the home's cantilevered roof.
The roof's shape and placement was designed to offer shading from the sun, as well as to allow light into the central atrium. It also brings protection from the rain.
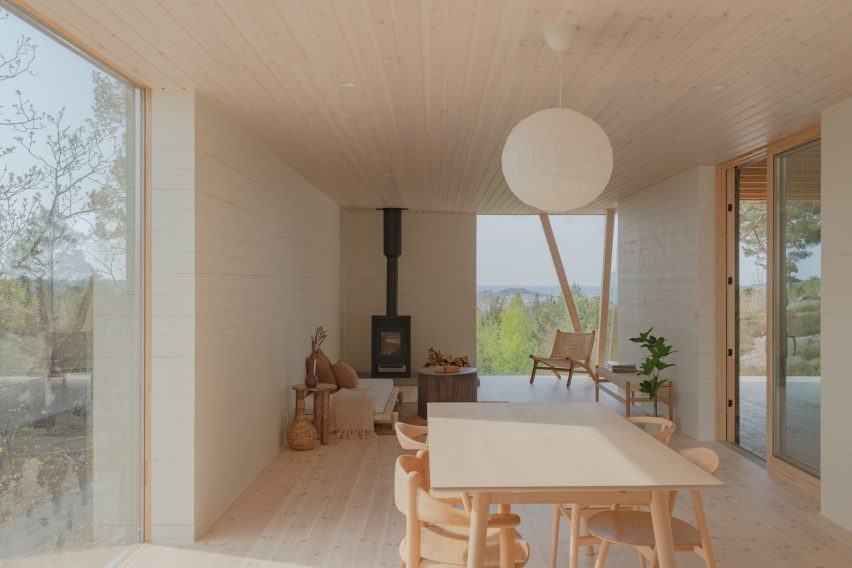
Berg, who spent the majority of his twenties and his early thirties in California, was informed by the horizontal language of mid-century architecture from the region, as well as by Norwegian building traditions.
"I find the functionality from California's mid century architecture just as important as the practicality of the Norwegian vernacular and its traditional construction methods," he explained.
"The framework of the deck and roof connected by the same vertical pillars going from the roof to the untouched terrain was inspired by the larger, steel frames of mid-century California homes as seen in the hills of Los Angeles," he continued.
On entering I/O Cabin, the transitional indoor-outdoor atrium leads to the main living space, four bedrooms and shower, which are oriented in a U-shape around the central space.
Internally, the walls were clad in white painted horizontal wood siding, while the ceilings and floors are clad in white oiled spruce timber, providing a warm and natural aesthetic that is typical of traditional Norwegian costal cabins.
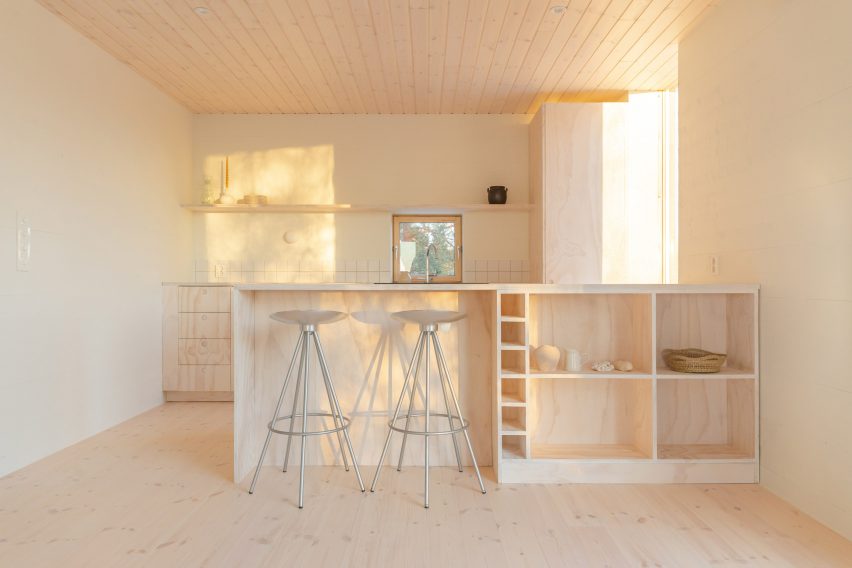
"The materiality is both based on local, genuine materials and a traditional colour palette that can be found in summer houses along the Norwegian coast from the 1950s and 60s," said Berg.
"[It is] a functional palette, merging the warmth of the wood textures with white painted panels, making the interior cool, yet warm and bright."
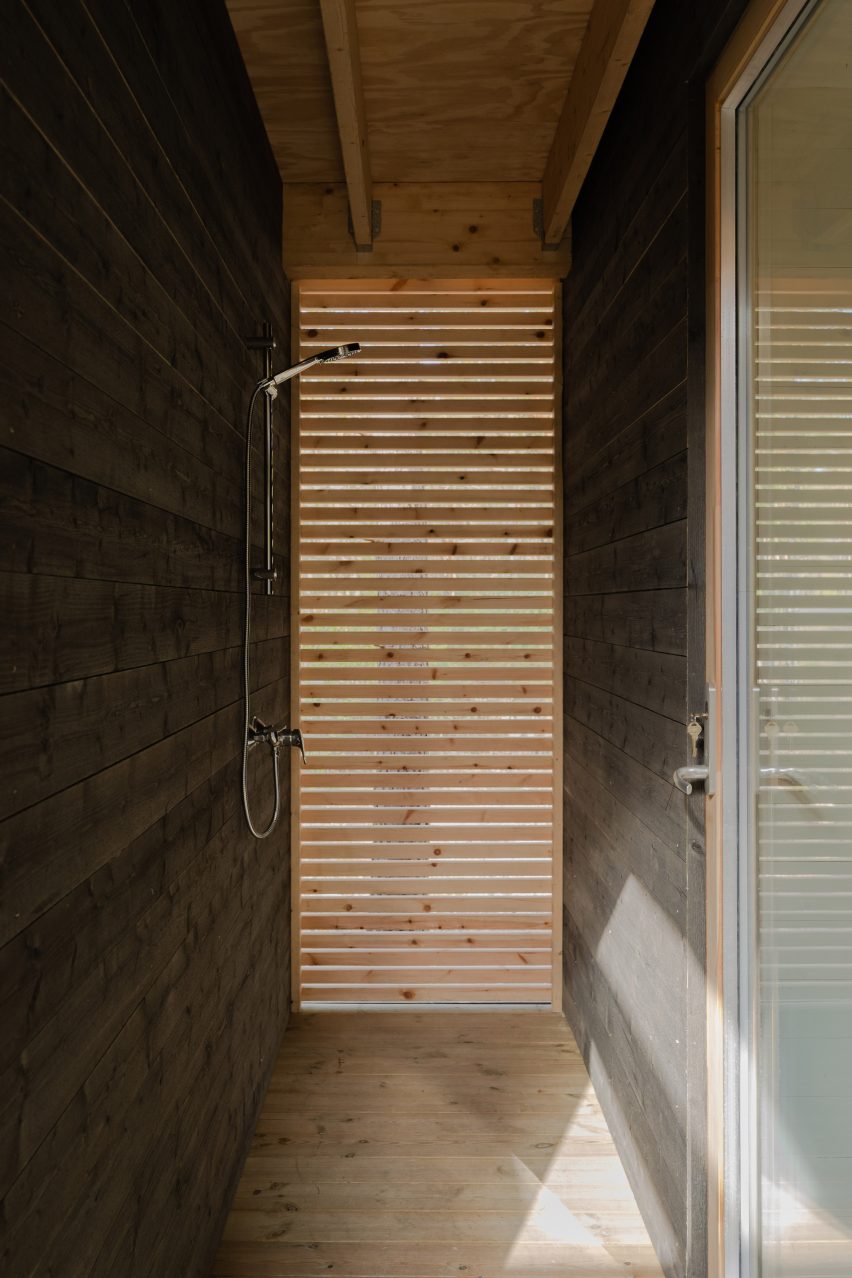
A highlight of the interior is the V-shaped timber column at the corner of the living room which allows for a corner glass window, opening up the home to its natural surroundings and reinforcing the "inside-outside" quality of the cabin.
Erling Berg is a Norweigian studio founded by Berg, who previously worked at San Francisco and Oslo based Mork-Ulnes Architects on projects including a concrete guesthouse overlooking hills devastated by wildfires.
Elsewhere in Norway, Snøhetta and engineer Tor Helge Dokka have completed a mass-timber home that perches on a hillside in Kongsberg, and Feste Landscape/Architecture have designed a series of wooden cabins that can be used by hikers in the mountains of the Agder region.
The photography is by Carlos Rollán.