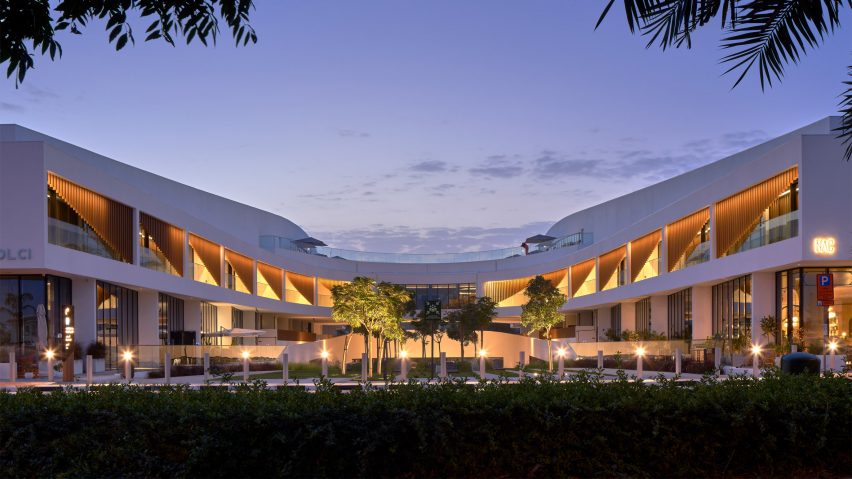
Tariq Khayyat Design Partners wraps Dubai housing complex around public plaza
Vertical louvres adorn the facades of The H Residence, a mixed-use housing complex completed by architecture studio Tariq Khayyat Design Partners in Dubai.
Located in the Jumeirah district, the curved, 18,000-square-metre complex comprises 37 residential units alongside ground-floor restaurants and bars and a centralised public plaza.
According to Tariq Khayyat Design Partners, The H Residence is designed to "redefine the concept of urban living".
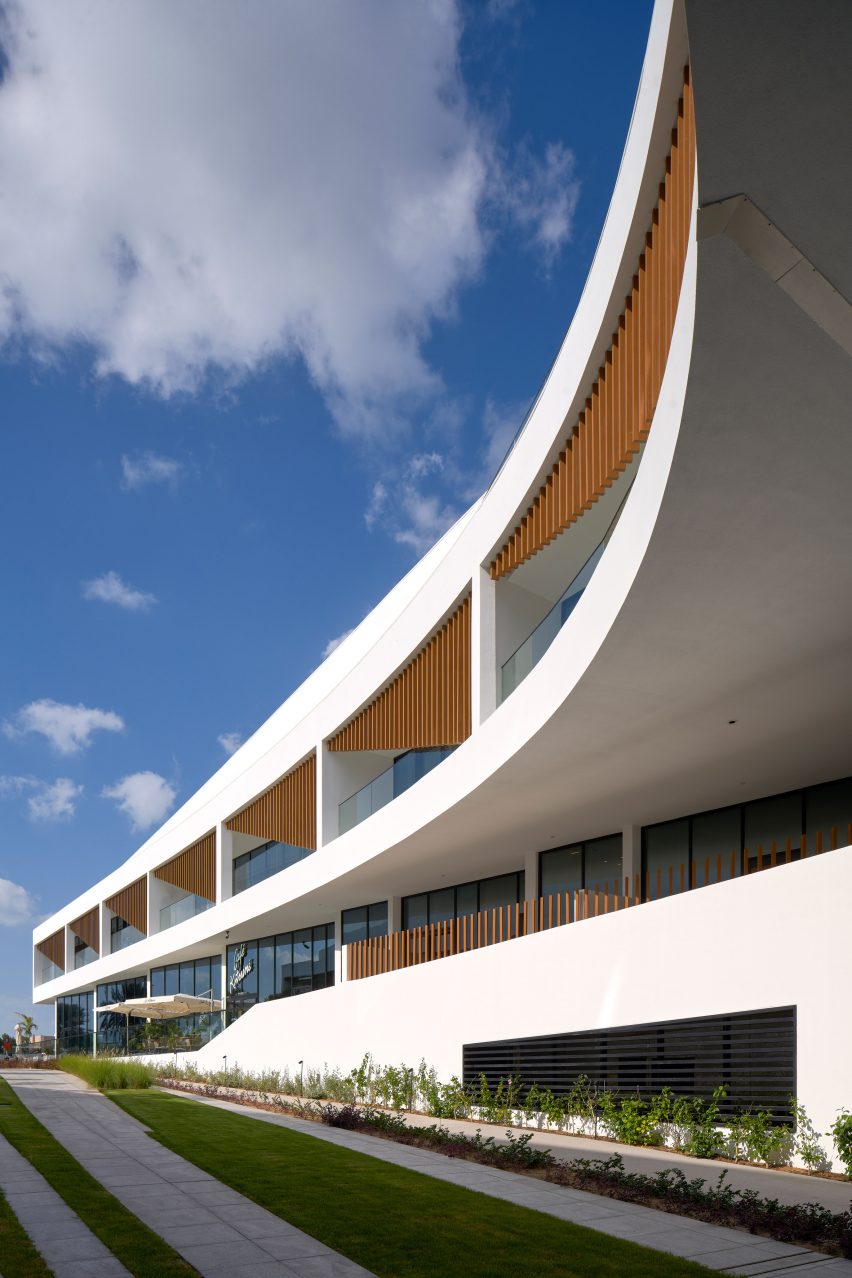
"The design aims to create a shift in the way mixed-use projects have been developed in the region where there is a complete separation between the end users and the surrounding community," studio founder Tariq Khayyat told Dezeen.
"The H Residence provides a seamless relation between the outdoor urban spaces and the surrounding program, where the central plaza is positioned in a way to welcome the public and for end users to enjoy a vibrant urban space."
Spread across three floors and a basement level, the curvaceous complex is divided into two wings, connected by a lobby on the ground floor as well as a 30-metre-long bridge on the upper floor.
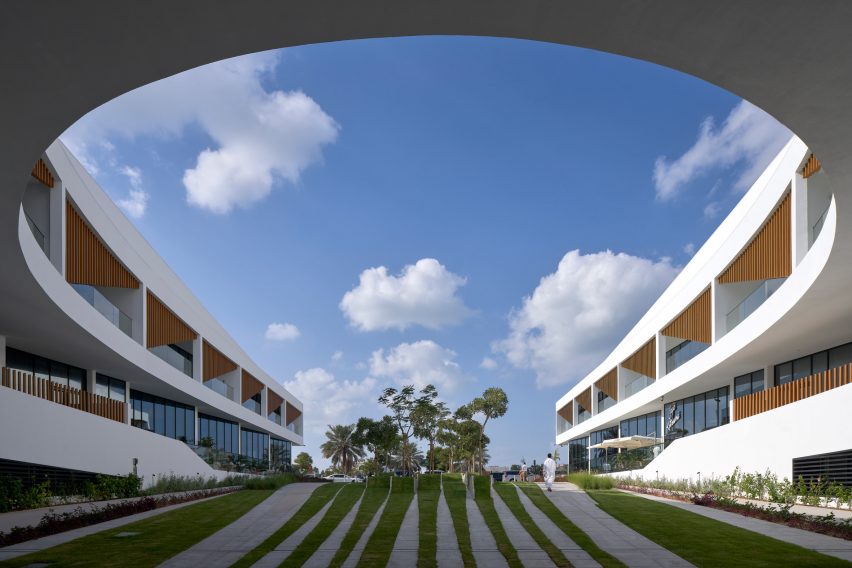
Outdoor space on either side of the lobby forms a plaza, which acts as a "central hub" on one side and a residential drop-off point on the other.
"All the outdoor areas are considered as public areas to encourage the synergy between end users and community," Khayyat explained.
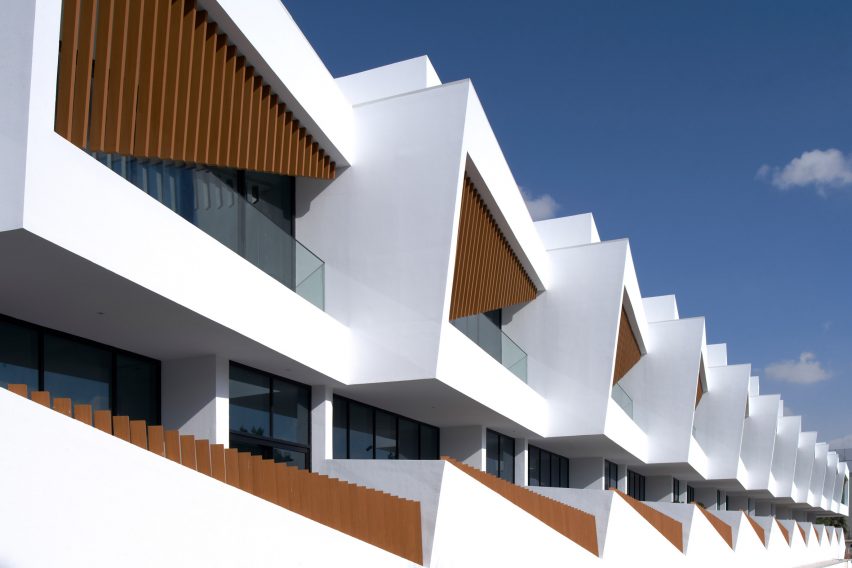
Situated behind the ground-floor restaurant units are 25 two- and three-bedroom townhouses and four smaller apartments. These are identified by their jagged facades and vertical louvres for privacy and shading.
With the complex being located on a sloping site, TKDP designed each townhouse with a small front yard and back garden raised above ground level. Additionally, private walkways and ramps lead out from the housing units to provide direct access to the central plaza and lobby to improve accessibility.
The first floor of the complex accommodates a further eight apartments fronted by a row of deep balconies, which provide views overlooking the central courtyard and are also finished with vertical louvres.
Meanwhile, a lounge within the upper-floor bridge hosts seating for residents and is finished with marble flooring, white walls and wood panelling.
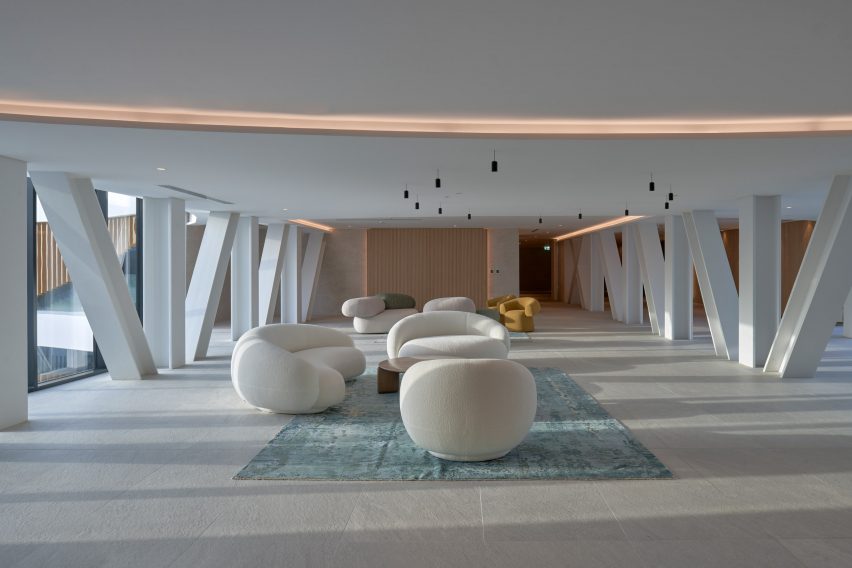
A 300-square-metre pool located on the roof of The H Residence mimics the deep curve of the first-floor bridge and enjoys a view of Dubai's city skyline.
Sweeping roofs on either side of the pool shelter a gymnasium and lobbies that provide access to public roof gardens located on the outer edge of the two wings.
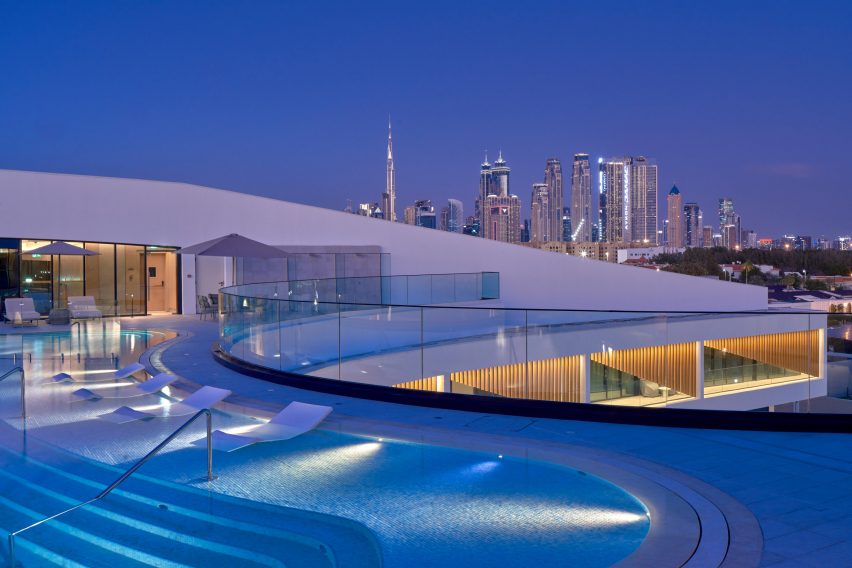
On the complex's basement level, a car park is provided for both residents and visitors.
Elsewhere in Dubai, plans for residential complexes include a pair of skyscrapers overlooking Dubai bay and a luxury ocean-front complex at Palm Jumeirah.
The photography is by Phillip Handforth.
Project credits:
Architect: Tariq Khayyat Design Partners
Client: Huna
Design: Tariq Khayyat, Xiaosheng Li
Project team: Sarah Asif, Mohamed Fahmy Maggie Mao, Louai Jaber, Omar Kaddourah, Ahmed Yakout, Bana Mansour, Abdulrhman Ibrahem, Kasia Tracz
Architect and engineer of records: Dewan Architects & Engineers
Facade engineering: Drees & Sommer
Landscape: Francis Landscape
Architectural lighting: Delta lighting solutions
Main contractor: ASGC