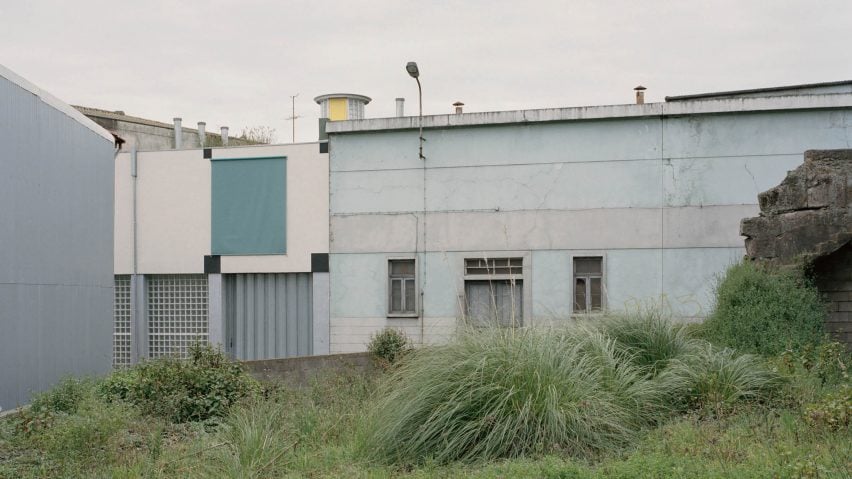
Fala Atelier transforms Porto warehouse into "house of many faces"
A clash of old and new surfaces, geometries and colours defines this conversion of a warehouse and office in Porto into a home by local studio Fala Atelier.
Called House of Many Faces, the dwelling is tucked on a long, narrow site between largely abandoned industrial spaces overlooking the River Duoro.
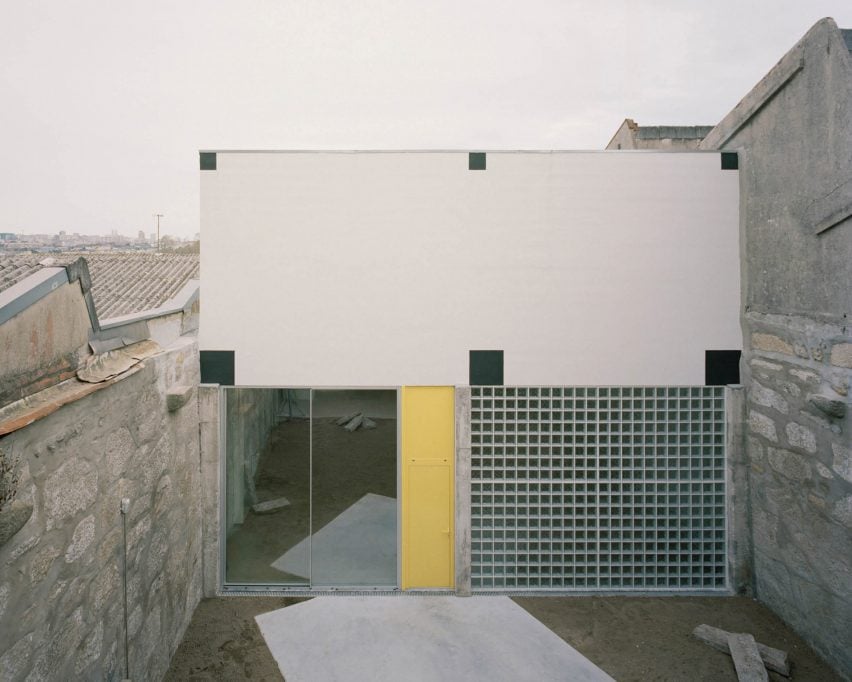
"The very long narrow plot used to accommodate shabby offices and a spacious warehouse," said the studio.
"A fearless client aimed at transforming this clutter into a home – a soon-to-be living room could easily have a dozen of cars parked in there."
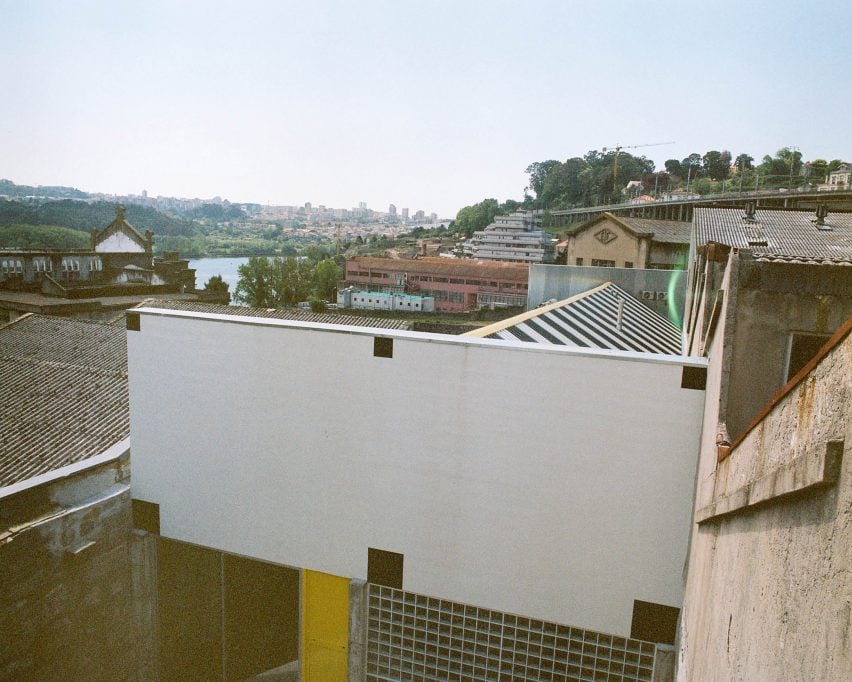
Fala Atelier inserted a cactus-planted courtyard at the eastern end of the site to divide it into two buildings, each of which is fronted by a facade finished with a geometric pattern and glass bricks.
At the front of the site, a smaller building contains four studio apartments for guests, while the much larger rear building contains a two-bedroom house with a vast living space beneath the rough wooden beams of a former storage area.
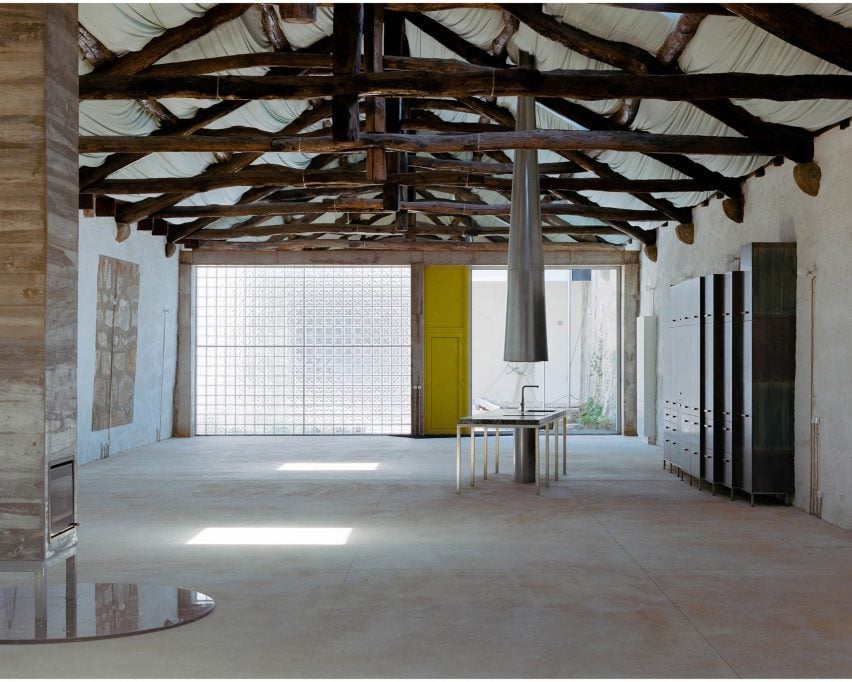
The concrete, stone and timber structures of these buildings has been left exposed and contrasted with new additions in metal, fabric, stone and wood, creating a rich variety of textures, patterns and colours.
"Reoccurring pairs of windows, yellow doors, green shutters and surfaces of glass brick correspond to intricate rooms, devise tense compositions and charismatic personas," said the studio.
"The project has many faces literally, but also conceptually. and many readings, we hope."
In the living area, the ceiling above the wooden beams has been wrapped in white fabric, and the stone walls painted white, save for a single square area where the original finish has been left exposed.
A board-marked concrete fireplace, stainless steel kitchen counter and extraction funnel and irregular wooden cupboards constituting "the only hints of uncertain domesticity."
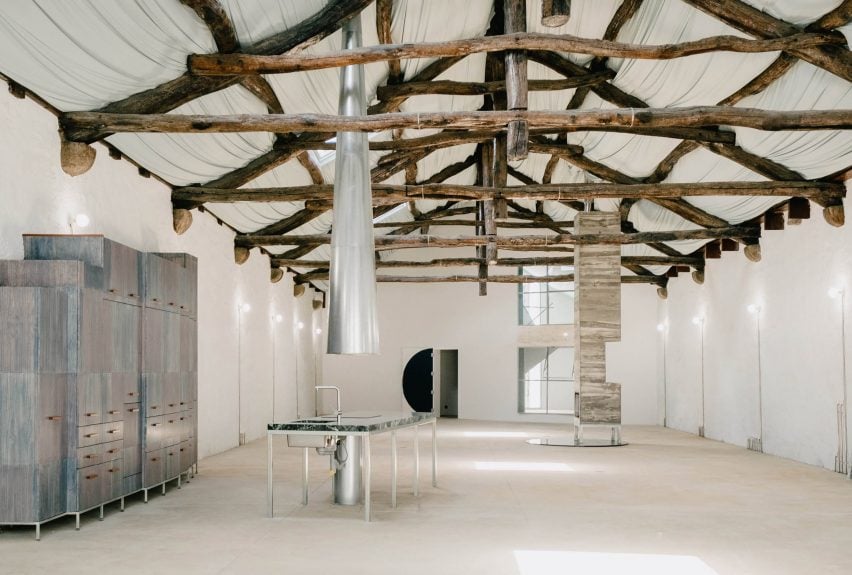
"The furniture controls the scale and manages the distribution of functions in the big room," the studio told Dezeen.
"They couldn't be normal sized, otherwise they would disappear – they are projects within the project, quite autonomous," it explained.
A single curved wall at the end of this space divides it from the two-storey bedroom area, which is connected by a staircase with a geometric metal balustrade.
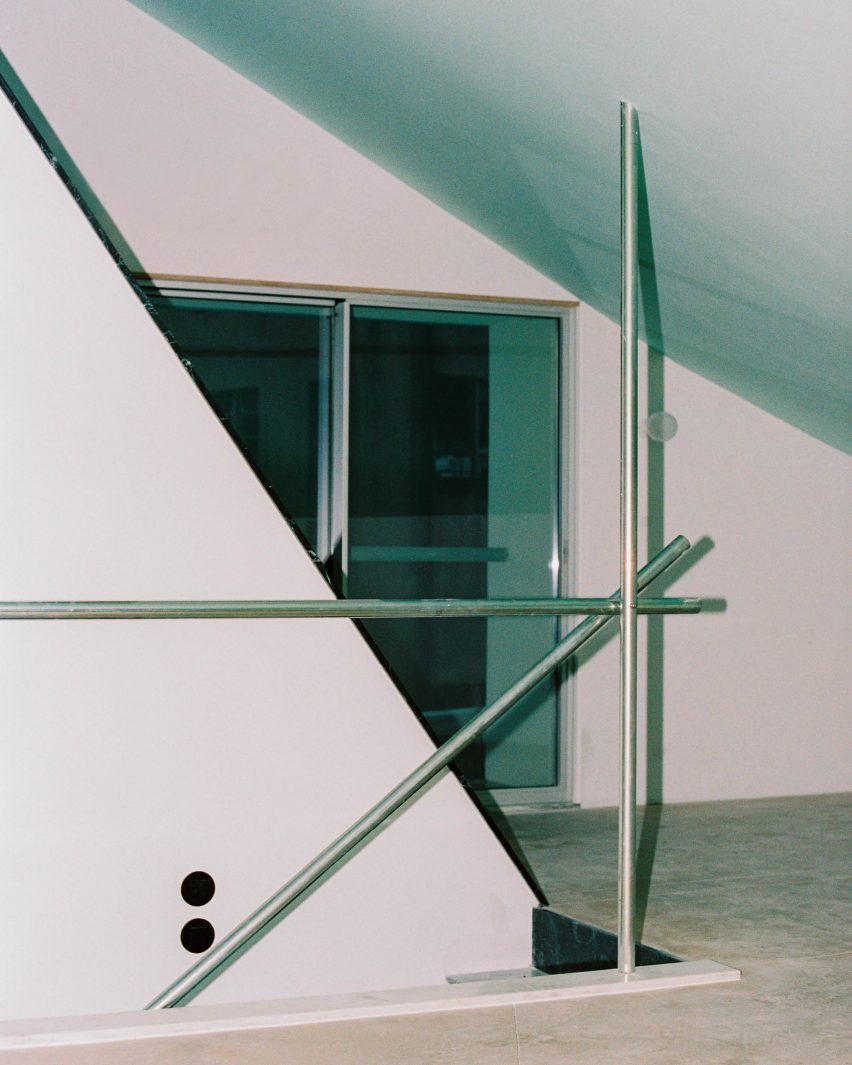
Fala Atelier was founded in 2013 by Filipe Magalhães, Ana Luisa Soares and Ahmed Belkhodja, and an idiosyncratic use of geometry, colour and texture is characteristic of the studio's work across Porto.
Previous projects by the practice include a garden apartment topped by a "concrete crown", and a cluster of six micro-homes created by renovating a pair of granite buildings.
The photography is by Rory Gardiner unless otherwise stated.