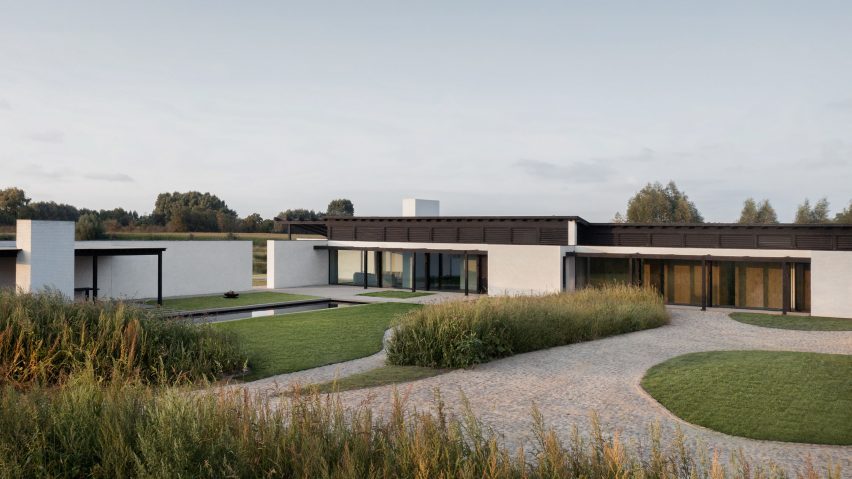
Stef Claes models rural Belgian home on mid-century modern architecture
Geneva-based architect Stef Claes took cues from mid-century and local architecture to create House in the Fields, a low-lying home in the Belgian countryside.
Set within a wide agricultural landscape, the home has white-painted walls and black accents, which Claes said draws on mid-century modern buildings in the United States.
Meanwhile, more traditional elements including a terracotta tile roof are designed as nods to other agricultural buildings found in the region.
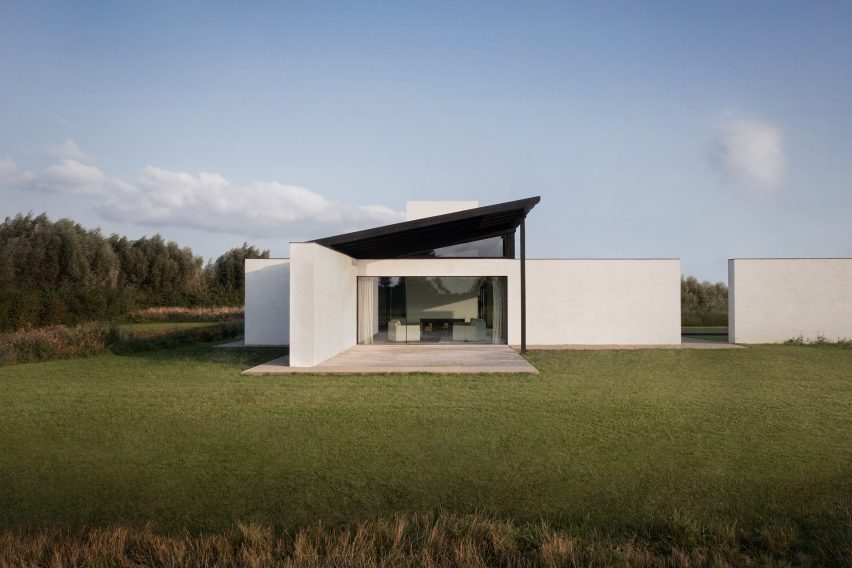
To ensure House in the Fields sits subtly within its setting, Claes designed the house with a long, low form intended to follow the flatness of the landscape.
This also aligns with the area's "strict building code that put a limit on the volume", he said.
"The location of the house is pretty special, it is located in wide open fields, long, big stretches of agricultural land, with long narrow paths and roads parallel to it," Claes told Dezeen.
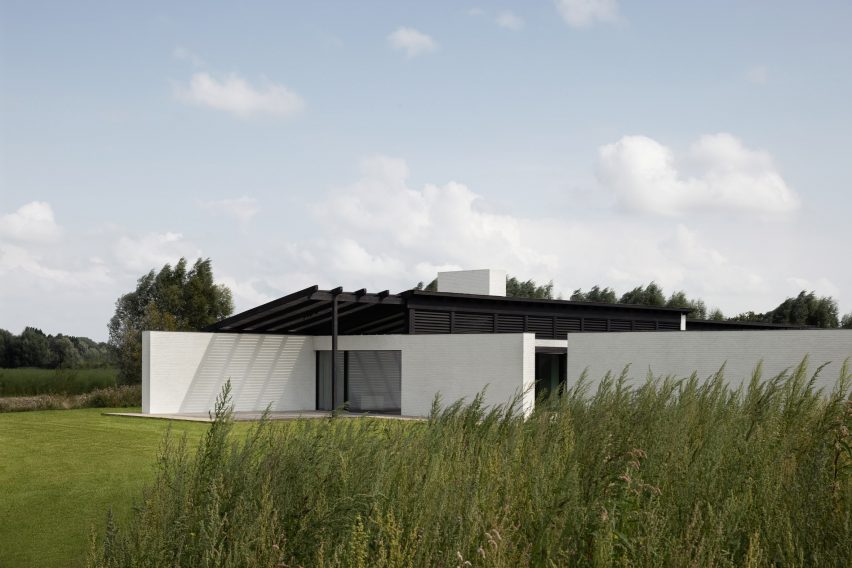
"The house is like a subtle pencil strike in the field that mimics the movement of the landscape – present but absent in the same way," Claes added.
"To fit in the program and create a constant relationship with the beauty of the surroundings, we opted for a low and long volume, with easy physical and visual access to the sides."
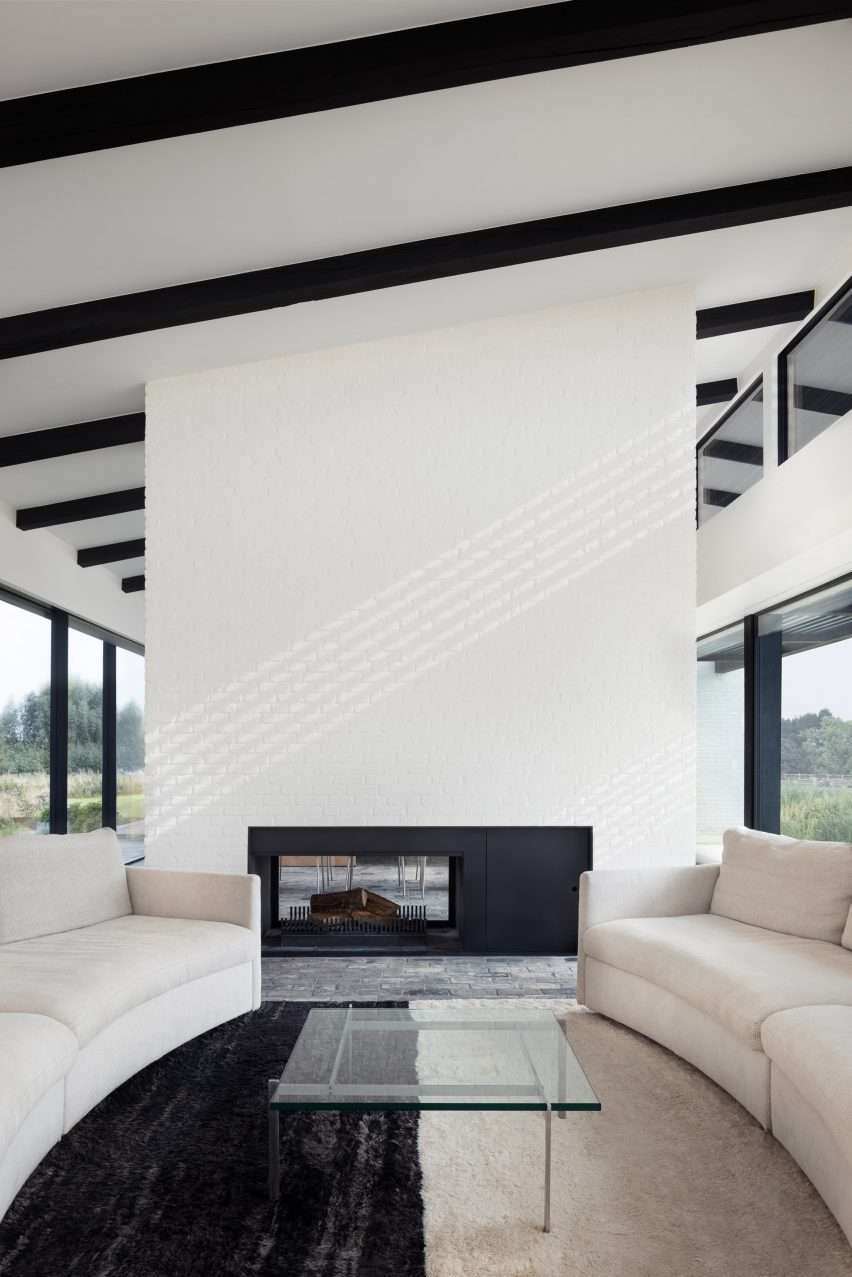
House in the Fields has a brick-infilled, cross-laminated timber (CLT) frame, chosen to reflect the client's background in the lumber industry.
It is divided into two wings, with the bedrooms set to one side of the plan and living spaces, including a brightly lit kitchen and living room, on the other.
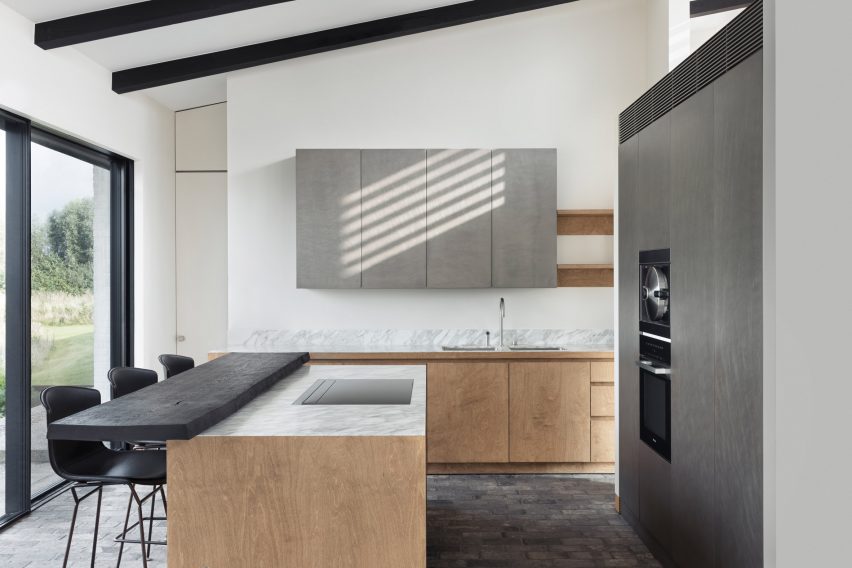
Inside, white-painted walls and lightly coloured, natural materials create a series of bright spaces, paired with black accents as a nod to modernist design.
"The time I spent working in California on conversions and restorations of mid-century modern houses planted the seeds for the design of this home," Claes explained.
Claes also referenced the work of architects including Quincy Jones and Richard Neutra, as well as Belgian architect Axel Ghyssaert who is "known for his stark black and white combinations".
Throughout the residence, the rooms are bordered on both sides by large windows and, on the taller wall, clerestory windows fitted with motorised blinds.
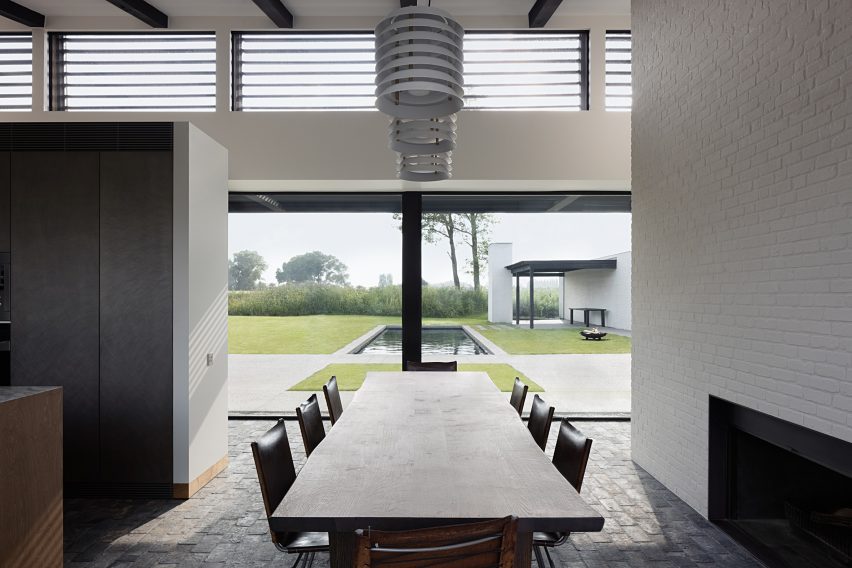
"The interior is derived from the open bungalow plan, with lots of openness and perspectives through the entire house and on the surrounding fields from all angles," said Claes.
The kitchen and dining area are warmed by wooden surfaces and separated from the living room by a double-sided fireplace set into a white-painted brick volume.
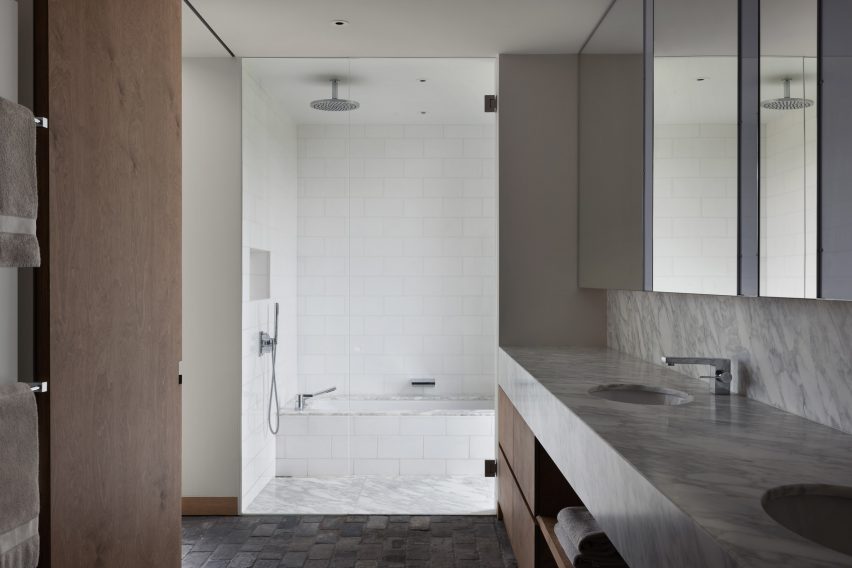
Black ceiling beams and slate-coloured terracotta floor tiles stretch across the length of the home.
Other spaces include a smaller relaxation area wrapped in Belgian linen and a bathroom finished with marble surfaces and dark timber joinery. Outside, a large garden and swimming pool flanked by a black timber veranda offer additional space for relaxation.
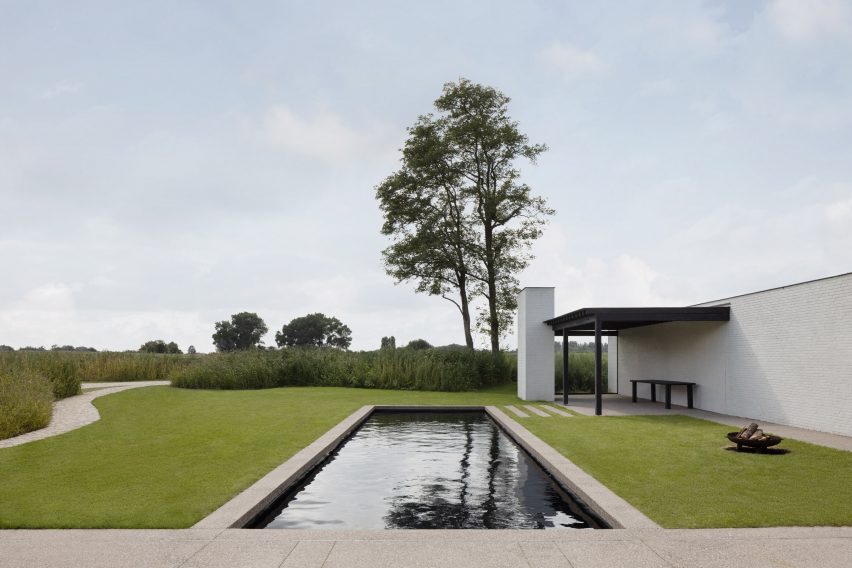
Accessed by a curving path, the garden is bordered on one other side by white brick walls, connecting to the home to create an L-shaped volume.
Other Belgian homes recently featured on Dezeen include a renovated residence built around a concrete spiral staircase and a courtyard house made from materials sourced from the demolition of a warehouse.
The photography is by Eric Petschek.