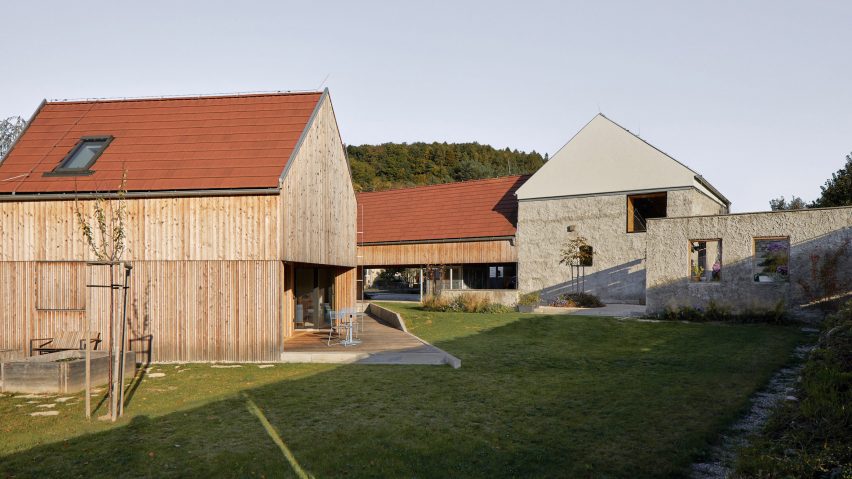
RDTH Architekti converts old mill into contemporary home in Slovakia
Czech studio RDTH Architekti has transformed an old mill and farm in Slovakia into a family home, introducing a series of timber structures that reference its former sheds and chicken coops.
Aptly named New House with Old Mill, the home sits alongside a small stream in Trenčín on a site occupied by the former mill and several agricultural structures.
While RDTH Architekti has restored and extended the masonry mill, many of the farm buildings could not be retained and have been replaced with cross-laminated timber (CLT) structures that draw on their former appearances.
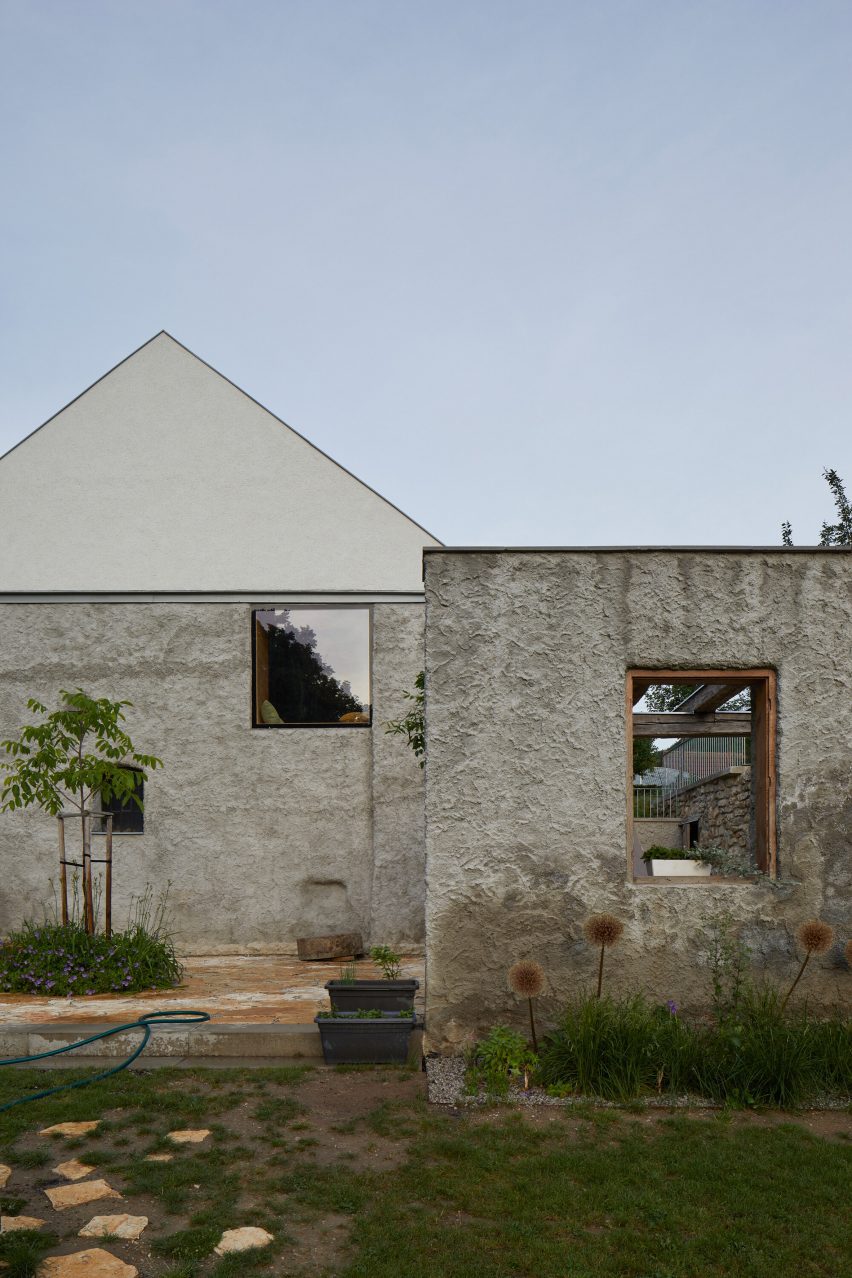
"We created a concept with certain a volumetric and material nostalgia of the given site and original building," RDTH co-founder René Dlesk told Dezeen.
"We wanted to somehow transform it with a more contemporary, formal vocabulary, yet still understandable by those that are more familiar with the old language."
Organised in a V-shape, the plan of the home creates a central garden, flanked by the old mill to the south and a new timber structure housing living spaces to the north.
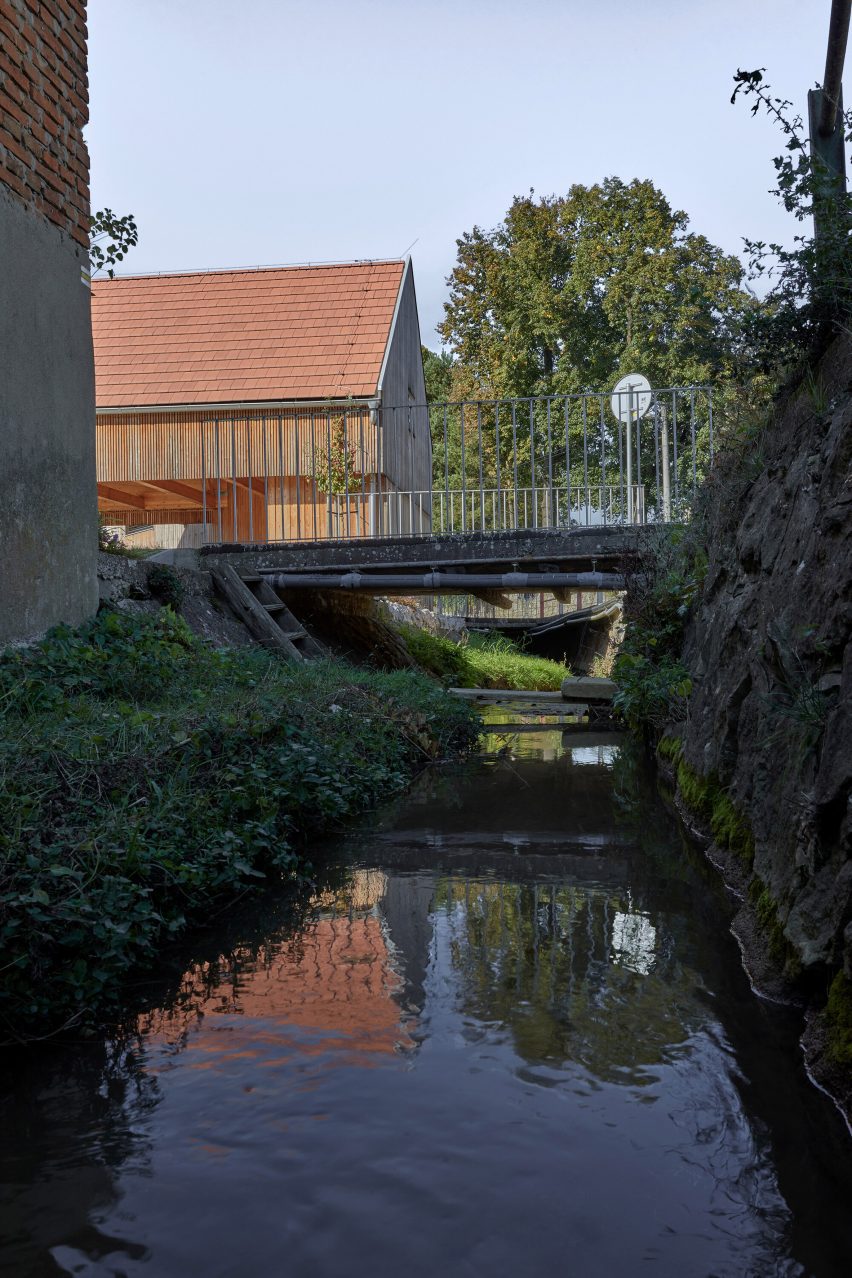
The mill has been converted into an area for large gatherings, with its existing masonry structure restored and exposed. New additions, such as a CLT roof and stair, are left exposed to provide a contemporary contrast.
"In the original mill, it was about preserving the character of the original," said Dlesk.
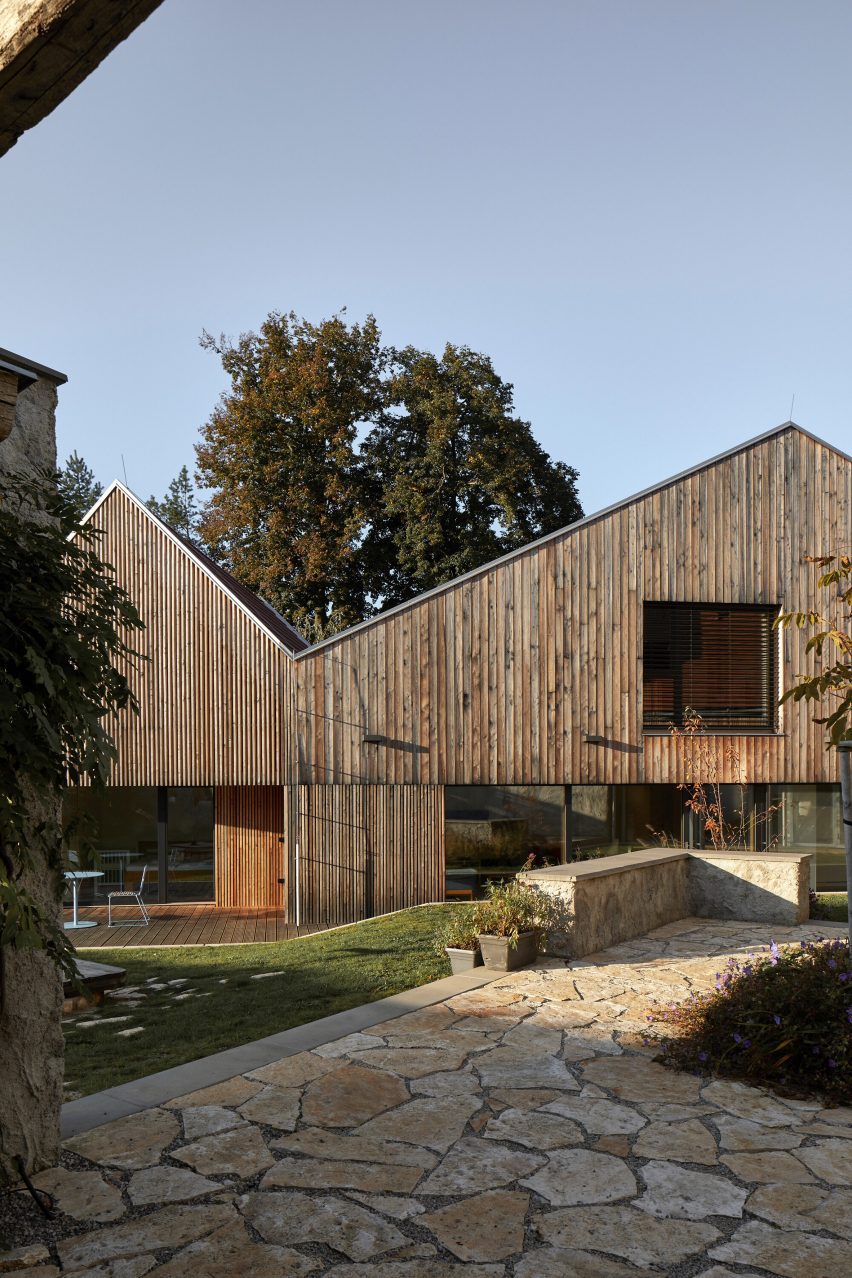
"Therefore old construction like oak trusses, thick peripheral walls as well as fragments of the originally used technologies or the mill are still very present, just more exposed," added Dlesk.
"All new interventions as well as old imperfections are clearly visible here."
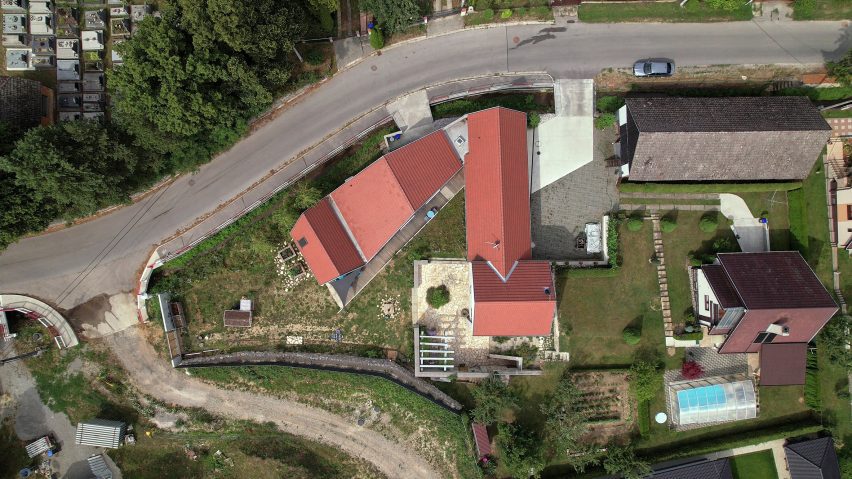
To the east, the mill abuts a long, covered parking and storage space, following the form of a demolished structure on the site.
Finished with large sliding doors in slatted wood, this structure is intended to be easily adaptable should the clients want to change its use in the future.
"One of the original buildings did not suit the new use at all, but its original shape was so important for the overall character of the place that we replaced it with a new building in exactly the same shape and volume," explained Dlesk
"It became a hollowed, empty space covered by a gable roof. It is an empty, cathedral-like space, just pure structure – a hybrid of modern wooden and steel constructions in combination with very classic carpentry," he added.
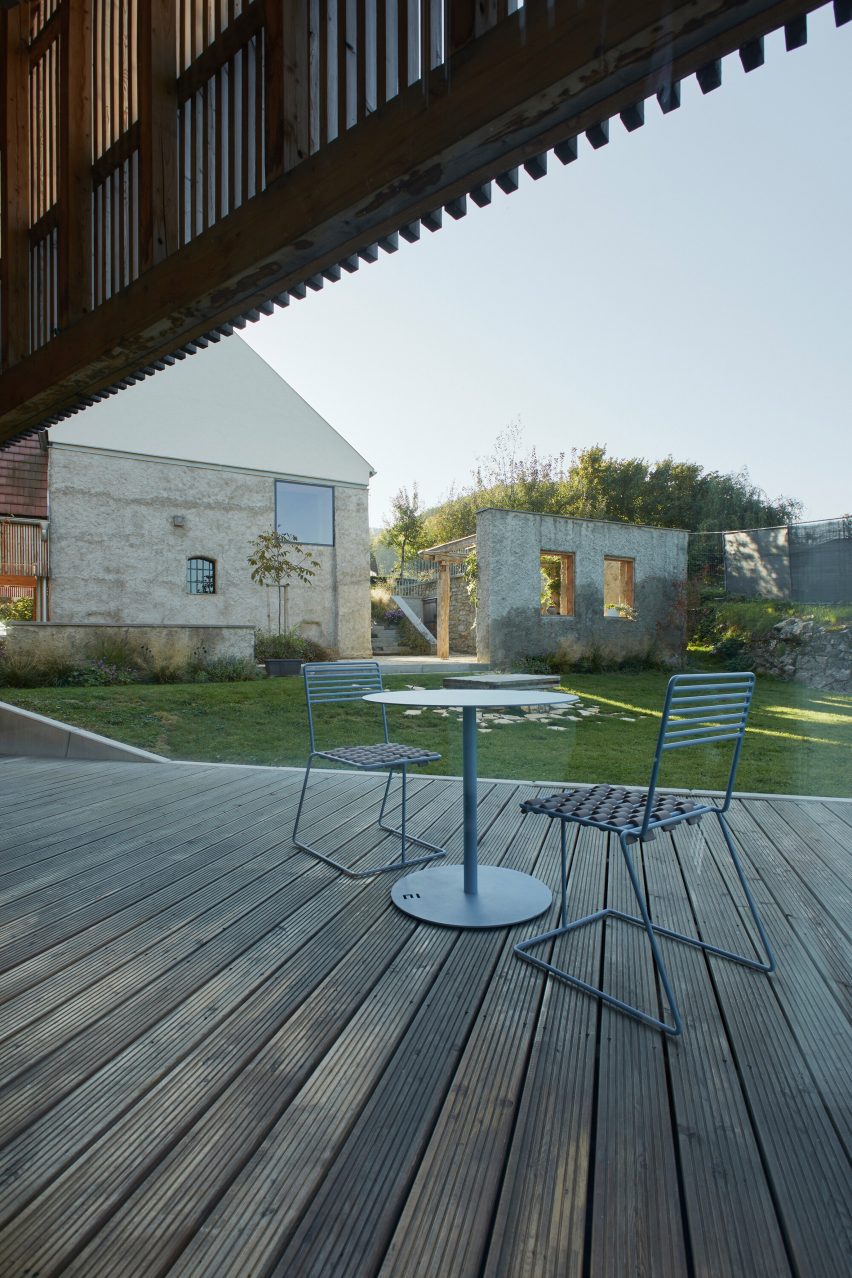
The home itself is organised across a two-storey timber volume topped by a zigzagging roof and clad in narrow wooden planks.
Sliding glass doors in the ground floor living, dining and kitchen space open onto the central courtyard, looking towards the old mill from a wood-decked terrace.
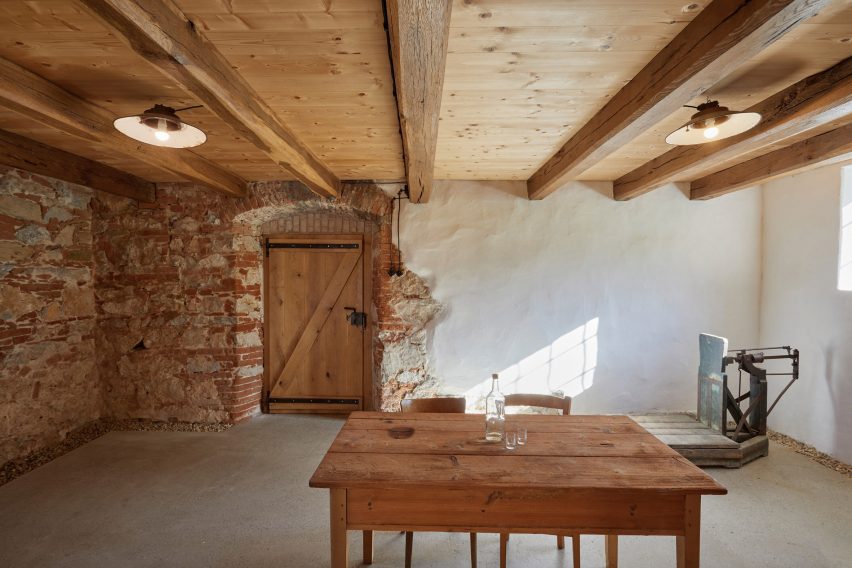
Inside, a minimal finish of white walls and pale wooden ceilings focuses attention on the views out from the home, ensuring that the courtyard and old mill "are always there as part of the interior decoration," said Dlesk.
Other projects recently completed in Slovakia include a trapezoidal concrete home overlooking a forest by Ksa Studený and a cultural centre in a former heating plant.
The photography is by Filip Beranek unless stated otherwise.